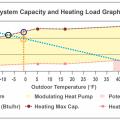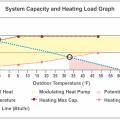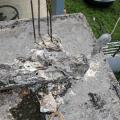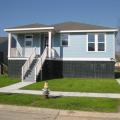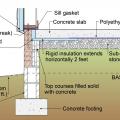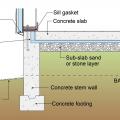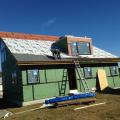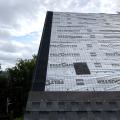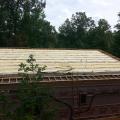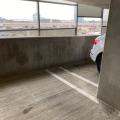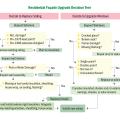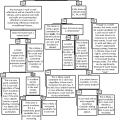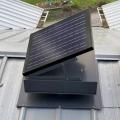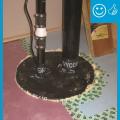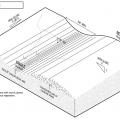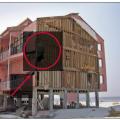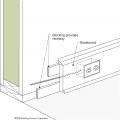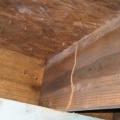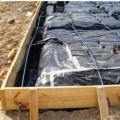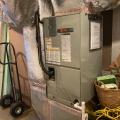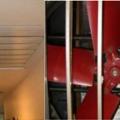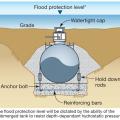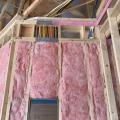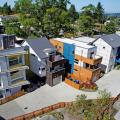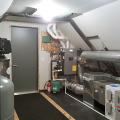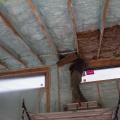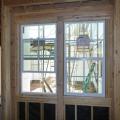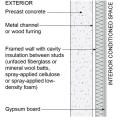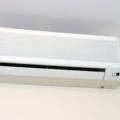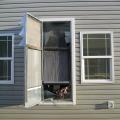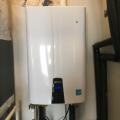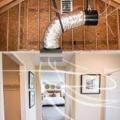Showing results 4001 - 4050 of 4973
This plot shows a heat pump’s minimum and maximum heating capacities overlaid with a home’s heating load line, allowing a designer to assess how well-suited the equipment is for the specific home.
This plot shows a heat pump’s minimum and maximum heating capacities overlaid with a home’s heating load line, allowing a designer to assess how well-suited the equipment is for the specific home.
This plumbing pipe is wrapped with a stainless steel mesh skirt that is clamped to the pipe before the concrete slab is poured to to keep out bugs and rodents
This production home was built to the high-performance criteria of the U.S. Department of Energy’s Zero Energy Ready Home program.
This Project Home Again home in New Orleans by Green Coast Enterprises, used simplified home plans and value engineering to provide affordable, hurricane- and flood-resistant homes in Louisianna.
This raised-slab CMU and brick foundation includes flood-resistant features such as a sloped grade, capillary break under the slab (gravel or sand), vapor barrier under the slab (polyethylene sheet), and capillary break at the top of the foundation wall
This raised-slab poured concrete foundation includes flood-resistant features such as a sloped grade, capillary break under the slab (gravel or sand), vapor retarder under the slab (rigid insulation), and capillary break at the top of the foundation wall
This reinforced concrete apartment building with exterior roof access in Minamisanriku, Japan, was designated as a vertical evacuation refuge during tsunamis; 44 people survived the 2011 Tohoku tsunami on the fenced roof
This retrofit central heat pump water heater system utilizes the existing water heater as a swing tank to provide temperature maintenance for the hot water circulation loop
This roof is hurricane proofed with a coated insulated OSB deck sheathing that is caulked and taped at all seams with a water-resistant tape, then fully covered with a peel-and-stick membrane, and asphalt shingles.
This roof was constructed to meet the IBHS Fortified Roof standard by sealing the decking seams with flashing tape, installing synthetic roof underlayment secured with metal drip edge and nailed every six inches, and using self-adhered starter shingles.
This roof was insulated above the roof deck with 5.5 inches (R-38.5) of closed-cell spray foam.
This room has several passive and low-energy cooling features including a ceiling fan, fully operable French doors, window shading, an outdoor water feature, and light-colored hard-scaping.
This search for metal roofing products on the CRRC Rated Roof Products Directory highlights the initial and 3-year aged SRI values for each product
This shared parking garage in a multistory multifamily building is open to the exterior, allowing for natural air changes to control airborne contaminant concentration.
This simple decision tree can help homeowners and contractors determine options about wall and window upgrades when re-siding a home
This simple decision tree can help homeowners and contractors make decisions about re-siding a home and upgrading windows
This simple decision tree can help homeowners and contractors make decisions about wall and window upgrades when re-siding a home
This simplified decision tree can help a homeowner or contractor assess how appropriate a cool roof or wall will be for a particular home
This single-zone mini-split ductless heat pump has only one indoor wall-mounted unit and one outdoor unit.
This solar powered attic fan runs when the sun is shining and does not draw any power from the home’s electrical system
This State of California-approved seismic gas shutoff valve will stop the flow of natural gas from the meter into the home if significant seismic activity is detected.
This sun tunnel (or solar tube) has a night light feature that is powered by a small solar panel on the roof.
This swale and berm slow the flow of stormwater across a site to minimize erosion.
This synthetic stucco (EIFS) siding which was installed over EPS that was adhered to gypsum board failed in high winds when the gypsum board pulled over the fasteners that mechanically attached it to the studs.
This technique for installing electrical wiring avoids the need to cut into the SIP panel
This termite mud tube shows termites have climbed the foundation wall to reach the home’s subfloor
This Texas homes uses a slab foundation including a 4-in.-thick post-tensioned monolithic slab with turned-down edges poured over a 6-mil polyethylene vapor barrier and capillary break; slab edge insulation is not used due to termite risk.
This thermal image of an interior storm window shows how much temperature change occurs between the interior storm window panel on the right, at 50F and the existing glass on left at approximately 0F
This traditional centrally ducted heat pump heats and cools the entire home through a network of ducts.
This typical dropped ceiling hallway chase shows a complicated air sealing scheme where chase ceiling drywall meets sidewall top plates
This underground fuel tank is anchored to a concrete base to resist buoyancy forces
This underground storage tank in Rockaway River, NJ was lifted out of the ground by the buoyant force of flood waters
This underground storage tank was lifted out of the ground by the buoyant force of flood waters
This unfaced fiberglass completely fills the wall cavities, with RESNET Grade 1 insulation.
This upflow air handler for a traditional heat pump has an electric resistance auxiliary heating element located at the top of the unit (circled in red).
This urban infill micro-community in South Seattle contains 42 attached and detached homes, all certified to the DOE Zero Energy Ready Home criteria.
This utility room houses a high-efficiency gas boiler to provide hot water for the radiant floor heating system and faucets. It also has a central air source heat pump and an energy recovery ventilator.
This vaulted ceiling has 7 inches of closed-cell spray foam plus an R-22 unfaced mineral wool batt for a total attic insulation value of R-68.
This wall and window assembly has excessive framing around the windows, which can lead to heat gain in how climate zones.
This wall assembly for above-grade garage walls uses cavity insulation and should only be used in IECC Climate Zones 4 or lower due to the risk of condensation on the interior surface of the concrete wall.
This wall-hung ductless indoor mini-split heat pump contains a fan, filter, and heating/cooling coil just like a traditional central air handler for a ducted heat pump system
This wall-mounted high-efficiency condensing gas tankless water heater has PVC vent pipes and insulated water pipes
This whole house fan is suspended from rafters and connected to the intake grille by a curved insulated duct, greatly reducing vibration and noise in the occupied space
