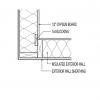Showing results 1 - 100 of 153
Description
Guide describing how to install insulation below attic platforms
Description
Guide describing how to insulate headers over doors and windows to reduce heat loss and heat gain through solid wood framing.
Description
Guide describing how to frame and insulate corners to reduce heat losses and gains though structural framing.
Description
Guide describing construction and insulation techniques for double wall framing.
Description
Guide describing how to achieve RESNET Grade 1 installation standards, and meet/exceed code using batt insulation in existing walls.
Description
Guide describing how to increase insulation in existing homes by installing batt insulation on the ceiling plane of a vented attic.
Description
Guide describing how to install stucco over rigid foam insulation in new and existing homes.
Organization(s)
Vinyl Siding Institute,
Newport Ventures
Description
This presentation will help you define insulated siding, understand R-value testing of insulated siding, describe proper installation of insulated siding, comply with energy codes and understand building energy performance program and software recognition.
Description
Guide describing how to frame and insulate exterior-to-interior wall intersections to reduce heat losses and gains though structural framing.
Description
Guide describing how to insulate a floor over unconditioned space with conditioned space above by adding insulation and air-sealing.
Organization(s)
Building Science Corporation,
BSC
Publication Date
Description
A book about structurally insulated panels.
Organization(s)
DOE
Publication Date
Description
Case study describing a panelized construction method for stud walls with continuous rigid foam insulation.
Description
Guide describing how to install spray foam on the exterior of the existing home after framing over the existing siding.
Organization(s)
Building Science Corporation,
BSC
Publication Date
Description
Research study describing the impact resistance performance of advanced framed wall systems with insulating sheathing as the primary sheathing from wind blown debris.
Organization(s)
BSC
Publication Date
Description
Case study describing retrofit measures for embedded wood members in insulated mass masonry walls.
Description
Guide describing the design and installation considerations for recladding of above grade walls using insulated vinyl siding.
Publication Date
Organization(s)
Build with Matt Risinger
Description
Video describing traditional 2x4 16 inch on center framing versus advanced framing with 2x6 stud walls at 24 inch on center, insulated corners and headers, wall stud-ceiling joist alignment, etc. providing a strong wall with more room for insulation.
Organization(s)
IBACOS
Publication Date
Description
Case study describing a stand-off furring strategy that minimizes the physical connections to each existing wall stud, uses spray foam to encapsulate existing siding materials (including lead paint), and creates a vented rain screen assembly to promote drying.
Organization(s)
Building Science Corporation,
BSC
Publication Date
Description
Report on adding insulation to load-bearing mass masonry buildings.
Organization(s)
PNNL
Publication Date
Description
Case study describing new home construction in the hot-humid climate, optimizing thermal enclosure, HVAC, water heating and lighting measures.
Organization(s)
Ply Gem Siding Group
Publication Date
Description
Siding installation guide for Ply Gem Siding Group products.
Description
Guide describing how to frame a wall with minimal wall studs to prevent heat losses and gains through walls.














































































