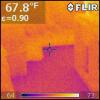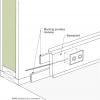Showing results 1 - 33 of 33
Organization(s)
Building Science Corporation,
BSC
Publication Date
Description
Guidebook providing useful examples of high performance retrofit techniques for the building enclosure of wood frame residential construction in a cold and somewhat wet climate.
Description
Guide describing how to frame a wall with minimal wall studs to prevent heat losses and gains through walls.
Description
Guide describing how to insulate headers over doors and windows to reduce heat loss and heat gain through solid wood framing.
Description
Guide describing how to frame and insulate exterior-to-interior wall intersections to reduce heat losses and gains though structural framing.
Description
Guide describing how to frame and insulate corners to reduce heat losses and gains though structural framing.
Description
Guide describing how to install stucco over rigid foam insulation in new and existing homes.
Description
Guide describing construction and insulation techniques for double wall framing.
Description
Guide describing options for designing and locating the thermal boundary at either the attic floor or along the roof line in new and existing homes.
Description
Guide describing methods for insulating an unvented attic along the roof line.
Description
Guide describing how to insulate slabs on grade in climate zones 3 and higher.
Description
Guide describing how to minimize framing around doors and windows to reduce heat losses and gains through structural framing.
Description
Guide describing continuous rigid insulation installation procedures to reduce thermal bridging and help provide thermal protection.
Description
Guide providing guidance on insulating attic eaves in new and existing single-family homes and multifamily buildings.
Description
Guide describing how to install insulated concrete forms to block excessive heat loss and gain though structural framing.














