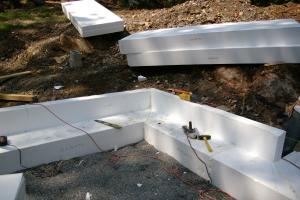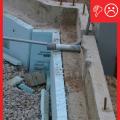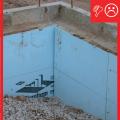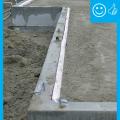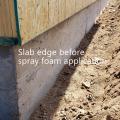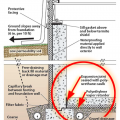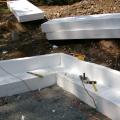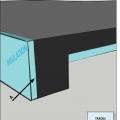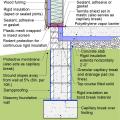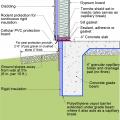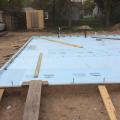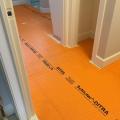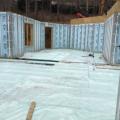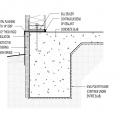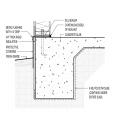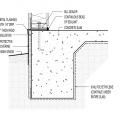Scope
In cold climates, install slab edge insulation when constructing slab-on-grade foundations.
- Install insulation along the edge of the slab for a slab-on-grade foundation to meet or exceed the insulation R-value required by code.
- Install from the top of the slab down to the depth required by code.
- If the slab is poured separately from the exterior foundation wall and slab edge insulation is installed between the floor slab and the foundation wall, code permits that the top of the foam be cut at a 45-degree angle away from the exterior wall so that the upper edge is protected by concrete.
See the Compliance Tab for links to related codes and standards and voluntary federal energy-efficiency program requirements.
Description
Poorly or incorrectly insulated foundation slabs can present several problems for homes, including energy loss, moisture control issues, and indoor air quality challenges. Energy loss through slabs is primarily a result of heat conducted outward through the perimeter of the slab and into the surrounding soil. Moisture can become an issue inside the house if the relative temperature difference between the slab and indoor air temperatures become too great and condensation or high localized relative humidity issues occur. With condensation, mold may have a chance to grow and create indoor air quality issues. While it is common practice to install insulation, specifically rigid insulation, during the construction of the slab, it is often installed incorrectly or incompletely. However, by properly installing insulation that extends to the top of the slab in either a monolithic slab with a grade beam or a slab independent of the foundation design, thermal bridging, moisture, and air quality issues can all be addressed and minimized (Ueno and Lstiburek 2012).
Other water management steps include installing damp-proofing coating like asphalt emulsion, grading the site so ground surfaces slope away from the foundation, using a house design that includes deep roof overhangs, installing a foundation drainage system, and installing gutters and downspouts that drain water away from the house. Proper vertical drainage including backfilling with free-draining soil or installing geotextile drainage mat on exterior of foundation wall and good horizontal drainage with exterior footing drain pipe are critical in cold climate areas to avoid potential for frost heave and adfreeze.
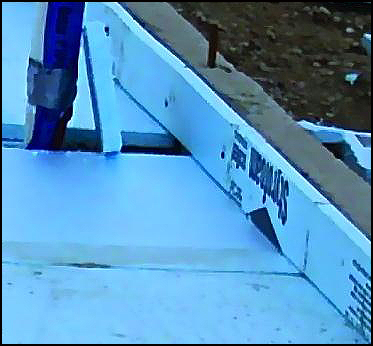
General Steps
To address the problems associated with thermal bridging and potential moisture issues that can occur with improperly insulated slab foundation systems, follow the steps below. The strategies for insulating the slab edge depend upon whether the slab on grade is:
- Monolithic with a grade beam
- Slabs independent of the foundation wall
For either design style it is important to review the plan for slab insulation with pest control and local building officials to ensure code compliance. Material selection is also important. Insulation levels should meet or exceed state requirements in accordance with the International Energy Conservation Code (IECC). Finally, only use insulation approved for below-grade use.
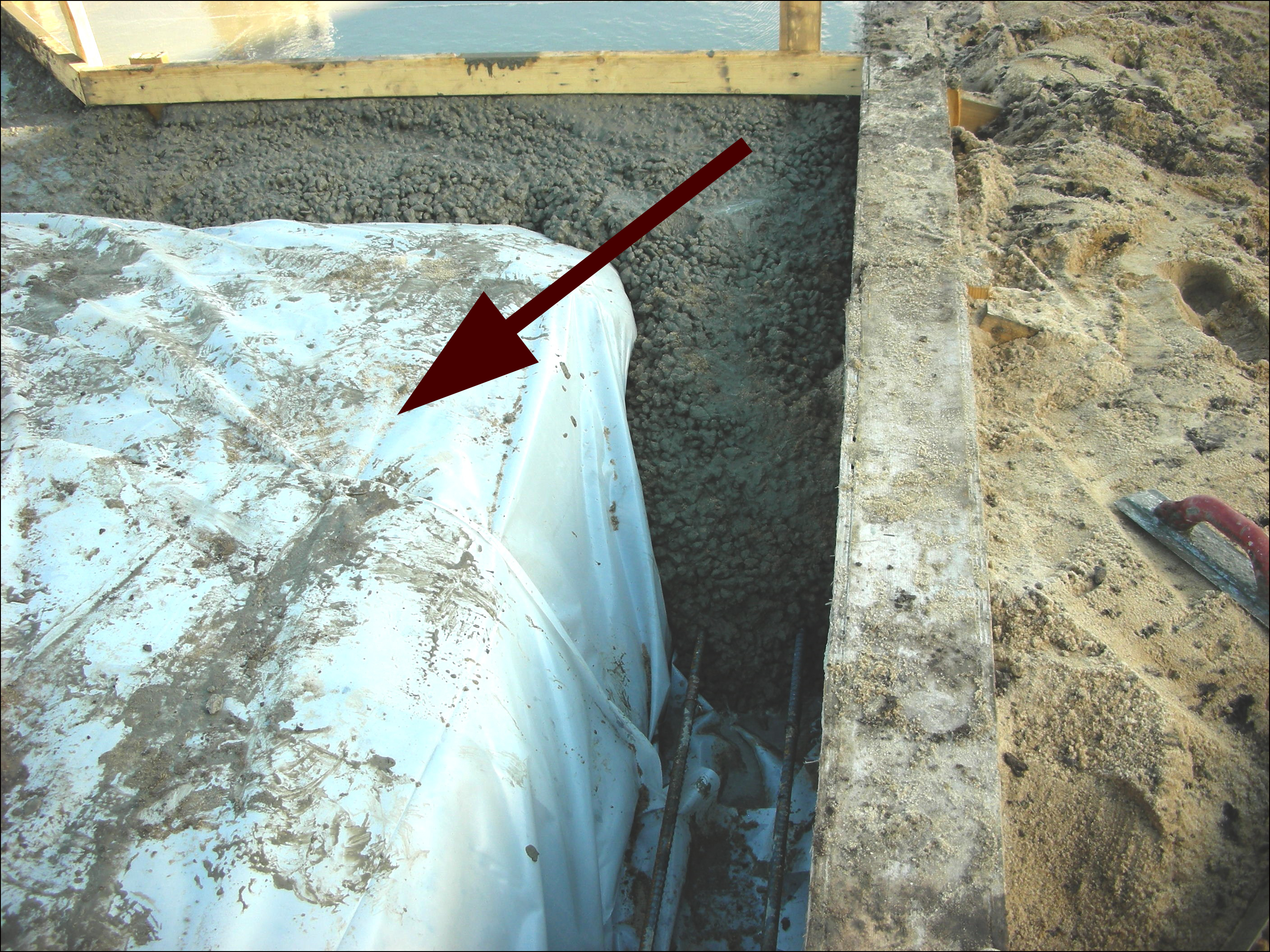
Monolithic with a Grade Beam
When the slab is monolithic with a grade beam, the insulation must be installed to the exterior of the slab edge/grade beam and continue vertically to the bottom of the grade beam as shown below. Different regions may have different code requirements, so be sure to check the local codes to make sure this meets the requirements. The insulation material must be appropriate for ground contact. XPS, rigid fiberglass, and rock wool are examples of acceptable materials. The exterior insulation will need to be protected from impact damage during construction and, subsequently, the above-grade portion must be protected from UV and impact damage (BSC 2009).
General steps for installation of slab insulation in monolithic slabs with grade beam construction:
- Install rigid insulation on the exterior that extends to the bottom of the grade beam.
- Secure a protection board over the above-grade portion of the rigid insulation.
- Make sure the protection board is of non-water-sensitive material and coated to control absorption of water.
- Install a protective membrane adhered to the slab and wrapped over the top of the insulation.
- Ensure that insulation material is non-moisture-sensitive and not subject to degradation with ground contact.
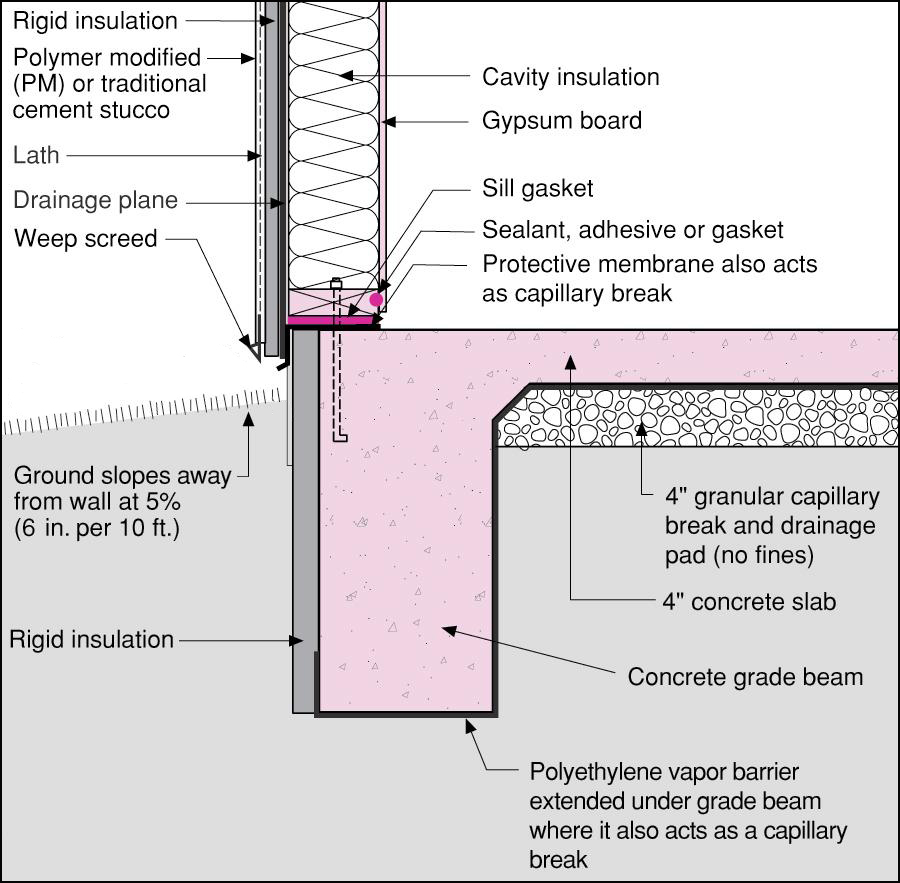
Important notes if insulation is installed on the exterior of the slab (DOE 2000):
- Install the insulation from the top of the slab to the bottom of the frost line unless a termite inspection gap is required.
- Encapsulate or cover the exterior face of the insulation with a protective membrane to serve as a capillary break and to protect the insulation from termites.
- Cover the above-grade portion of the insulation exposed to outside air using a stucco coating, pressure-treated wood, brick, or aluminum flashing. When covering insulation, be conscious of how to detect termites in areas prone to termite infestation. Some states in termite-prone areas have addressed this issue by requiring a termite inspection gap near the top of the slab insulation.
Independent of the Foundation Wall
When the slab is independent from a perimeter foundation wall, insulation may be installed either on the exterior of the foundation wall or between the foundation wall and the slab. In order for the slab to be independent of the foundation wall, a bond break is needed between the slab, which is supported on grade, and the foundation wall that supports the exterior wall structure and its loads. Insulation at the vertical slab edge and under the slab perimeter provides this bond break. The graphic shows an example of a slab on grade that is structurally and thermally isolated from the perimeter foundation wall. Limiting factors on the width of the slab edge insulation in this situation are determined by the attachment of floor finishes and the width of the foundation wall needed to support the wall structure.
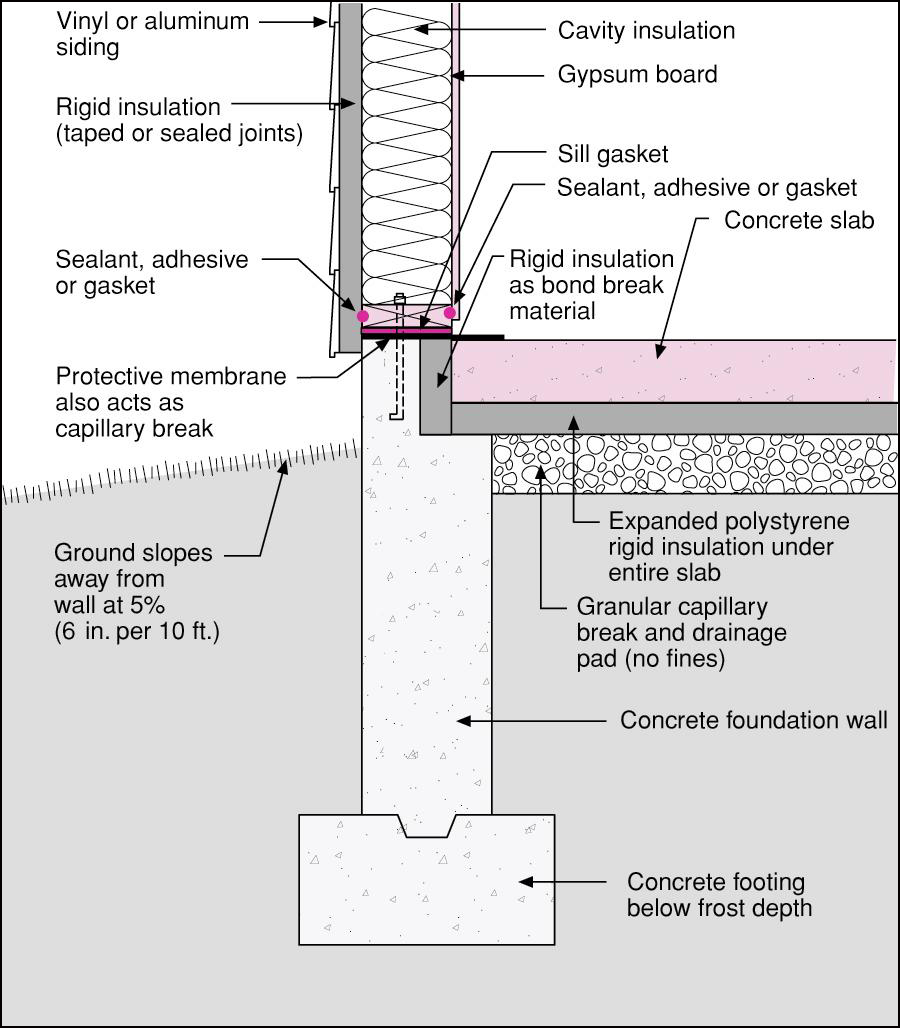
General steps for installation of slab insulation independent of the foundation wall:
- Make sure the slab is insulated vertically at the edge and horizontally at the perimeter or under the entire slab.
- Install the rigid insulation to provide a bond break between the slab and foundation wall.
- Ensure the protective membrane is adhered to both the slab and top of foundation wall.
Whenever insulation is used in contact with ground or near ground, appropriate insect control measures must be used (BSC 2009).
Success
A successful measurement of slab edge insulation is the temperature of the slab in relation to the air temperature. In the thermal image shown below, the air temperature was 71° F. A close match between slab temperature and air temperatures reveals that there is a minimal chance of slab condensation or high localized relative humidity issues.
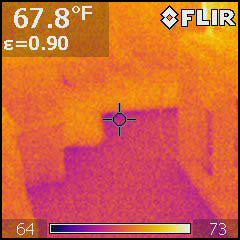
Climate
Insulation Requirements
Insulation requirements are climate zone dependent. The map in Figure 1 shows the climate zones for states that have adopted energy codes equivalent to the International Energy Conservation Code (IECC) 2009, 12, 15, and 18. The map in Figure 2 shows the climate zones for states that have adopted energy codes equivalent to the IECC 2021. Climate zone-specific requirements specified in the IECC are shown in the Compliance Tab of this guide.
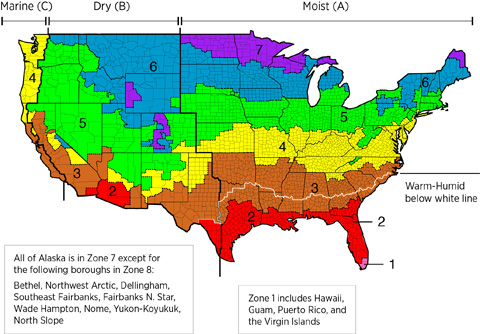
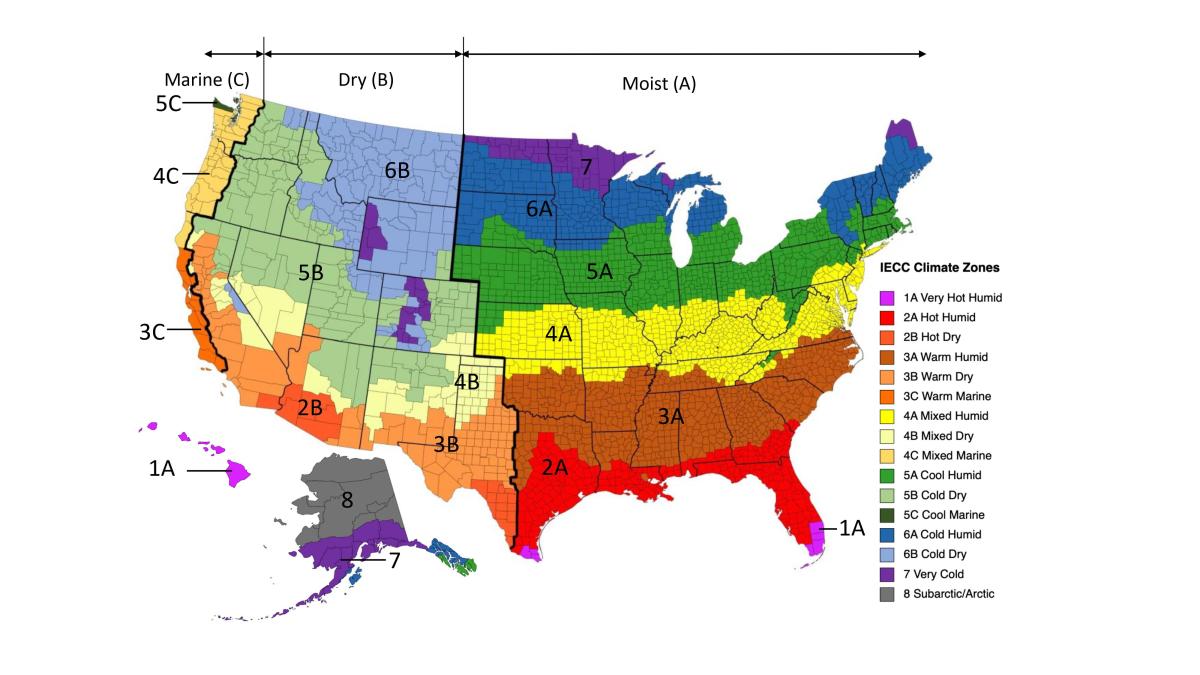
Cold Climates
In all climates, but especially in cold climates where there are concerns with frost heave and adfreeze, ensure the ground surface slopes away from the foundation. Also ensure good vertical drainage along foundation wall by backfilling with free-draining soil or installing geotextile drainage mat on exterior of foundation wall and good horizontal drainage with exterior footing drain pipe.
Training
CAD
Compliance
More
More Info.
Access to some references may require purchase from the publisher. While we continually update our database, links may have changed since posting. Please contact our webmaster if you find broken links.
The following authors and organizations contributed to the content in this Guide.
Pacific Northwest National Laboratory
Building Science Corporation, lead for the Building Science Consortium (BSC), a DOE Building America Research Team
Sales
High-R Foundation Insulation = High-Efficiency or Ultra-Efficient Foundation Insulation
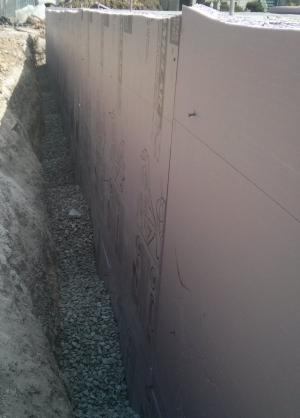
There are two levels of foundation insulation: high-efficiency insulation, which meets the 2015 International Energy Conservation Code, and ultra-efficient insulation, which is 25% more efficient than this national code. Using high-efficiency and ultra-efficient insulation, along with professional installation (e.g., no gaps, voids, compression, or misalignment with air barriers; complete air barriers; and minimal thermal bridging) creates conditioned spaces that require very little heating and cooling, along with, even comfort and quiet throughout the house.
