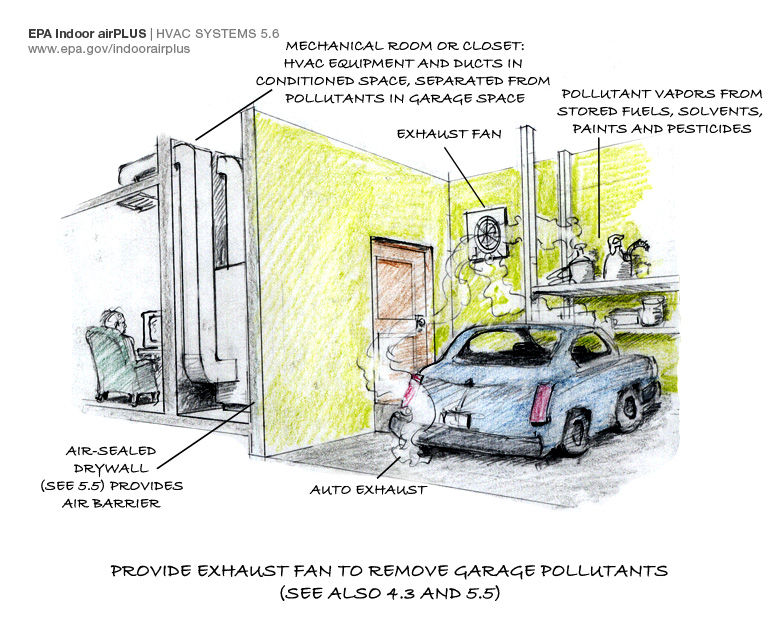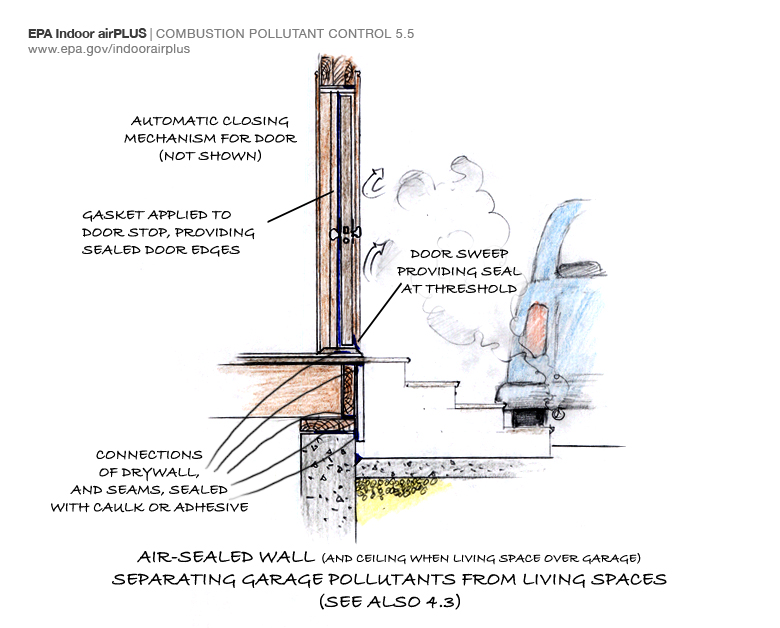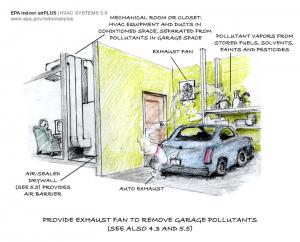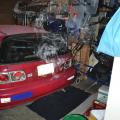Scope
Install an exhaust fan in an attached garage to pull fumes out of the garage and to depressurize the garage with reference to the home.
- Select an energy-efficient garage fan. Look for ENERGY STAR-certified models.
- Select an installation location on an exterior wall that is located away from the home’s doors, windows, and any ventilation air intakes.
- Integrate the fan with the water and air barrier layers in the exterior wall and properly flash around the opening for the fan.
- Install a motion sensor and timer with the fan.
See the Compliance Tab for links to related codes and standards and voluntary federal energy-efficiency program requirements.
Description
Garages can contain several airborne pollutants. Car exhaust contains combustion pollutants such as carbon monoxide and benzene; even if the garage door is open, some of these fumes can accumulate in the garage when starting or parking the car. An added concern are the keyless fobs that now come with many cars as they offer the potential to accidentally remotely start the car while it is parked in a closed garage. Garages are often used as storage areas for household cleaning products, fertilizers, pesticides, and gasoline for mowers and snow blowers. They are also used as workshop areas for projects involving hazardous chemicals, such as paints, solvents, and glues, which may continuously off-gas into the garage space. Water from rain or snow melt dripping off cars can encourage the growth of mold, another source of potential pollution in the garage. Without proper isolation and ventilation, these pollutants can accumulate in the garage space and may leak into the living areas of the home. See Figure 1.

The most effective way to keep garage pollutants from entering the home is to design the home with a detached garage. Smaller lot dimensions are making that option less feasible but consideration should still be given in design selection to minimizing the number of shared walls and ceilings between the garage and living space. Any walls and ceilings that are shared between the garage and the home should be thoroughly air sealed and steps should be taken to ensure that the home is not depressurized with respect to the garage.
There are several types of appliances in the home that can cause the home to be depressurized because they pull air out of the home while operating, for example, exhaust fans, range hood fans, clothes dryers, central vacuum cleaners, fireplaces, atmospherically vented water heaters or furnaces, and HVAC supply registers located in a garage or unconditioned basement. If the home does not have a fresh air intake or a balanced ventilation system that brings in fresh air while exhausting stale air, such as an ERV, HRV, or central fan-integrated ventilation system, the home can become depressurized and could draw in outside air from other less desirable places, like the attic, crawlspace, or attached garage.
Recognizing this concern, the U.S. Environmental Protection Agency’s Indoor airPLUS requires homes in the program that rely on exhaust-only ventilation to either have a garage exhaust fan installed or have a blower door test conducted to test the air barrier between the house and the garage. An exhaust fan will remove exhaust and other fumes from the garage and slightly depressurize the garage with reference to the house, significantly decreasing the likelihood that garage air will be pulled into the house. The EPA program requires that the fan be wired for continuous operation or with automatic fan controls such as a motion detector that will activate the fan whenever the garage is occupied and for at least one hour after the garage has been vacated. The exhaust fan should have a minimum installed capacity of 70 cfm and it should be vented directly outdoors, either through the wall or via a duct through the roof. EPA recommends using an ENERGY STAR-labeled exhaust fan. See the Compliance tab for more information.
There are several additional steps builders can take to help keep garage fumes out of the house. Many of these steps are required or recommended by EPA’s Indoor airPLUS or ENERGY STAR Single-Family New Home, both of which are requirements for certification to DOE’s Zero Energy Ready Home Program.
- Air-seal the common walls and ceilings between attached garages and living spaces before installing insulation (TES Sections 3 and 5).
- Use weather stripping or an equivalent gasket to ensure all doors between living spaces and attached garages are substantially air-tight.
- Install an automatic door closer on all connecting doors between living spaces and attached garages.
See the following Building America guides for more information:
- Air Sealing Attached Garage
- Floor Above Garage
- Garage Rim/Band Joist Adjoining Conditioned Space
- No Ducts or Air Handlers Located in Garage
- Air Sealing Doors Adjacent to Unconditioned Space
- Rigid Foam Insulation Installed Between Existing House and Garage Walls
- Insulating Existing Floors over Garage
- Air Leakage Testing of Garage-to-House Air Barrier
How to Install a Garage Exhaust Fan
Ensure that any walls and ceilings separating the garage from living space are thoroughly air sealed and have a continuous air barrier. Seal drywall to top and bottom plates and at seams; use airtight electrical boxes; seal around all wiring and piping; install self-closing doors and weather strip the door framing. See Figure 2 and the guides listed above for more details.

Figure 2. Install a self-closing weather-stripped door and thoroughly airseal the shared house-garage walls to help keep auto exhaust and other pollutants out of the home. (Source: EPA.) - Select a fan location that is not near any windows, doors, or air intakes. (See the guide Ventilation Air Inlet Locations for more information.)
- Select an ENERGY STAR-rated exhaust fan that has a minimum installed capacity of 70 cfm and is wired for continuous operation or is equipped with a motion detector that will activate the fan when the garage is occupied and for at least 1 hour after the garage has been vacated. A list of ENERGY STAR-qualified fans can be found by visiting the ENERGY STAR website.
- Remove siding if necessary and cut a hole for the fan in the wall or ceiling and roof; install flashing that is integrated with the exterior wall or roof drainage plane.
- Install the fan per manufacturer’s instructions, re-install siding if needed, and flash around the fan. Integrate the flashing with exterior cladding.
- Install an automatically closing louvered cover over the fan if desired and verify that it opens and closes.
- Provide the homeowner with information regarding indoor air quality, the dangers of operating any combustion engines in the garage when the doors are closed, and the need for ventilation when working in the garage for extended periods of time.
Success
The continuity of the air barrier between the house and the garage can be tested by using a blower door to verify that the garage-to-house air barrier can maintain a pressure difference of greater than 45 Pascals while the home maintains a 50-Pascal pressure difference with respect to the outdoors. All operable garage openings should be closed during this test. See the guide Air Leakage Testing Garage to House Air Barrier for more information on this test.
Climate
This information is applicable to all climate zones.
Training
Compliance
Retrofit
SCOPE
Installation instructions for installing a garage exhaust fan in an existing home are the same as those for a new home.
See the U.S. Department of Energy’s Standard Work Specifications for more on installing a garage exhaust fan and other guidance for air sealing garages.
More
More Info.
Access to some references may require purchase from the publisher. While we continually update our database, links may have changed since posting. Please contact our webmaster if you find broken links.
The following authors and organizations contributed to the content in this Guide.
Pacific Northwest National Laboratory
U.S. Environmental Protection Agency Indoor airPLUS Program.
Sales
Garage Ventilation Fan = Garage Exhaust Fan
Many home designs today include an attached garage. While it’s convenient to have the garage attached to the home, many items stored in garages give off fumes that aren’t healthy for humans to breathe – fertilizers, pesticides, car exhaust, etc. Garage exhaust fans help ensure those fumes don’t make their way into the home by efficiently exhausting air outside. Energy-efficient ENERGY STAR-rated exhaust fans can be set to run continuously or can be controlled to operate for a set amount of time whenever the garage door is opened.


