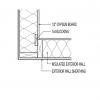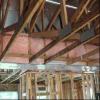Showing results 101 - 200 of 213
Overview
Double stud wall wood framing is not specifically addressed in the International Residential Code (IRC) or International Energy Conservation Code (IECC); it is neither encouraged nor discouraged. Recommendations of where the vapor retarder and air barrier should be placed, based on research and testing are further defined in this Code Compliance Brief.
Description
Guide describing air barrier installation, insulation installation, and air-sealing for double walls (half or full walls included in a home design as an architectural feature that provides a more dimensional appearance).
Description
Guide describing the design and installation considerations for recladding of above grade walls using insulated vinyl siding.
Publication Date
Organization(s)
Build with Matt Risinger
Description
Video describing traditional 2x4 16 inch on center framing versus advanced framing with 2x6 stud walls at 24 inch on center, insulated corners and headers, wall stud-ceiling joist alignment, etc. providing a strong wall with more room for insulation.
Description
Guide describing how to correctly air-seal a wall with missing top plates or open wall cavities.
Organization(s)
IBACOS
Publication Date
Description
Case study describing a stand-off furring strategy that minimizes the physical connections to each existing wall stud, uses spray foam to encapsulate existing siding materials (including lead paint), and creates a vented rain screen assembly to promote drying.
Organization(s)
Building Science Corporation,
BSC
Publication Date
Description
Report on adding insulation to load-bearing mass masonry buildings.
Organization(s)
PNNL
Publication Date
Description
Case study describing new home construction in the hot-humid climate, optimizing thermal enclosure, HVAC, water heating and lighting measures.
Organization(s)
Ply Gem Siding Group
Publication Date
Description
Siding installation guide for Ply Gem Siding Group products.
Organization(s)
SIPA
Publication Date
Description
Article in the SIPA Technical Bulletin (No. 11) comparing the earthquake resistance of light-frame wood shear wall construction to residential construction with structural insulated panels (SIPS).
Description
Guide describing how to frame a wall with minimal wall studs to prevent heat losses and gains through walls.
Description
Guide describing how to minimize framing around doors and windows to reduce heat losses and gains through structural framing.
Publication Date
Description
Video describing the wall assembly of a passive house.
Organization(s)
PNNL
Publication Date
Description
Case study describing a new home builder that strives to address health, safety, and durability issues in a hot and humid climate.
Organization(s)
PNNL
Publication Date
Description
Case study describing a home builder that has refined its home designs to achieve HERS scores of 49 to 56 on 40 to 70 homes per year.
Organization(s)
Home Innovation Research Labs
Description
Webinar describing research on moisture performance in high-R walls.
Organization(s)
Journal of Light Construction,
JLC
Publication Date
Description
Article describing methods for thermally isolating a garage in a Passive House-certified multifamily building.
Publication Date
Description
Video of a contractor explaining details of properly framing a home in Seattle, WA using proper Hammer & Hand practices.
Description
Guide for designing and installing interior ducts in an interstitial floor cavity in new and existing homes.
Organization(s)
Advanced Energy
Publication Date
Description
Information sheet containing images and descriptions of cantilevers.
Organization(s)
Green Building Advisor
Publication Date
Description
Website article interviewing the inventor of the Larsen truss, a history of its use, and a discussion of its advantages and disadvantages.
Organization(s)
CARB,
SWA
Publication Date
Description
Brochure describing advanced framing techniques.
Organization(s)
BSC
Publication Date
Description
Document presenting some of the key technical properties of many of the most common building materials.
Organization(s)
Building Science Corporation,
BSC
Publication Date
Description
Report on two approaches to retrofitting existing double-stud walls.
Organization(s)
BSC
Publication Date
Description
Brochure explaining the essential basis for advanced framing and some of the more common advanced framing details.
Publication Date
Organization(s)
CCHRC
Description
Video describing roof and attic construction for cold climates, including cathedral roof design and insulation strategies, from Cold Climate Housing Research Center.
Organization(s)
BSC
Publication Date
Description
Information sheet briefly summarizing double stud with spray foam wall construction including the advantages and disadvantages of this construction strategy.
Organization(s)
HIRL,
SEI,
DOE
Publication Date
Description
Fact sheet describing advanced framing techniques that reduce the amount of lumber used in constructing wood-framed houses while providing more space for wall insulation.
Organization(s)
Building Science Corporation,
BSC,
Home Innovation Research Labs
Description
Webinar describing high-performance enclosure strategies for unvented roof systems and wall assemblies.
Description
Guide describing how to modify an existing window sash for high-efficient windows.
Organization(s)
American Society of Heating Refrigerating and Air-Conditioning Engineers,
ASHRAE
Publication Date
Description
Case study characterizing the framing factors for the exterior walls, ceilings, and floors of 180 wood-framed low-rise residential buildings across the United States.
Organization(s)
Partnership for Home Innovation,
PHI,
Home Innovation Research Labs,
HIRL
Publication Date
Description
Report on high-R wall design called extended plate and beam that uses foam sheathing insulation with wall framing.
Description
Guide describing method for installing ducts in a duct chase above a dropped ceiling.

































































