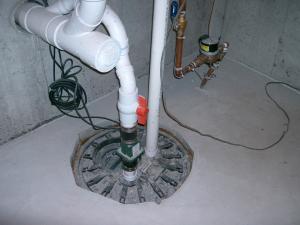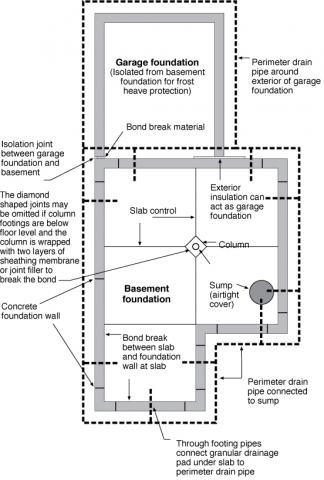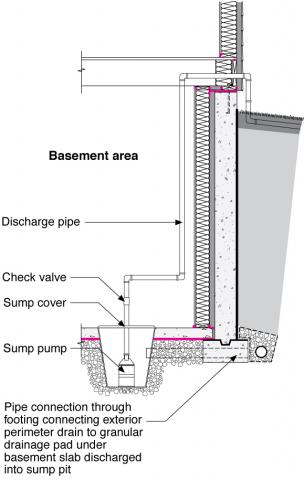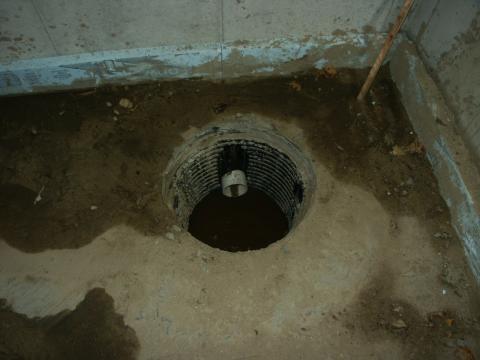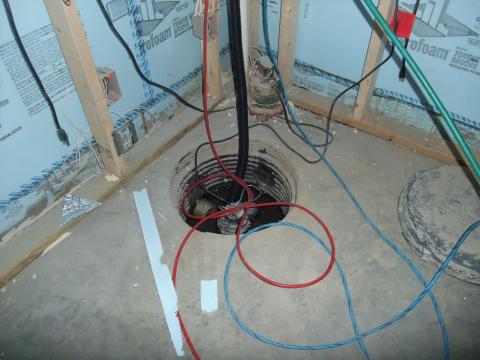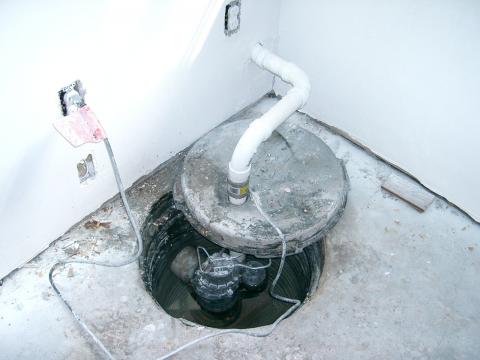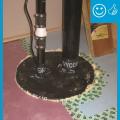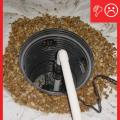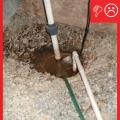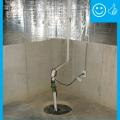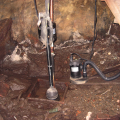Scope
Install a drain or sump pump in homes with a basement or crawlspace. General instructions for installing a sump pump are as follows. For additional details see the Description tab.
- Select a location in the basement or crawlspace.
- Dig a hole or remove the concrete floor.
- Place gravel in the bottom of the sump pit and place the liner.
- Install the sump pump, wiring, and the discharge pipe with the check valve.
- Cover with a gasketed, airtight cover.
See the Compliance Tab for links to related codes and standards and voluntary federal energy-efficiency program requirements.
Description
Bulk water must be drained from the lowest portions of the foundation (below the interior finish floor level): this is the function of the footing drain, which is in turn drained to daylight or to a sump pit and pumped out (see Figure 1). The drain or sump (Figure 2) keeps ground water levels below interior floor levels and also drains away any water that has been collected by the foundation wall drainage system.
The outflow from the sump pit must be directed to a storm sewer (if permitted by your local municipality) or a dry well away from the foundation. Depositing the outflow next to the foundation will result in simply “recycling” water in and out through the foundation drainage system. The sump pit should have an airtight cover for indoor air quality reasons; if not covered, the sump can allow soil gases (including radon, water vapor, herbicides, termiticides, methane, etc.) into the home, which can be detrimental to occupant health. See the guide Sump Pump Cover Gasket for more information about covering the sump pit.
How to Install a Sump Pump
- Select a location in the basement or the crawlspace. The sump pump should be located in the lowest spot of the floor, near a wall so the discharge pipe can be easily directed outside and near an electrical outlet to power the sump pump. Select a sump pump with a tight fitting, gasketed cover that is mechanically fastened. Sump covers that permit observation of conditions in the sump pit are recommended.
- For a retrofit case, dig a hole or remove the concrete floor 6 to 10 inches deeper and wider than the sump liner. For new construction, the hole should be approximately the same size as the sump liner (see Figure 3).
- Fill the bottom of the sump pit with gravel and place the liner. Connect the sump pit to the perimeter drain or the sub-slab gravel field by using a perforated sump pit liner or through-footing pipes that are connected to the perimeter drain. In a retrofit case, fill the sump pit with additional gravel around the sump liner and place a layer of concrete at the edge of the liner.
4. Install the discharge pipe to direct water out and away from the building. Install a check valve to prevent discharged water from flowing back into
the sump pit when the sump pump turns off. Place the pump in the sump pit and plug it in (Figure 4). Make sure the float is unobstructed. The
outlet may need to be a GFCI (ground fault circuit interrupter) safety outlet - refer to the List of NFPA Codes & Standards.
5. Place the airtight cover on the sump and connect the last section of the discharge pipe (Figure 5). See the guide Gasketed/Sealed Sump Covers for
more information.
6. If the sump is installed in a concrete slab, caulk around the outside edge of the sump pit liner where the liner meets the concrete (EPA 1994). If the
sump is installed in a crawlspace with a dirt floor covered by a polyethylene vapor barrier, ensure that polyethylene covers the ground around the
sump pump and is taped to the rim of the liner.
Success
Test the sump pump system to ensure that water is properly discharged out and away from the building. Verify the cover is tightly placed over the sump pit to prevent soil gases from entering the building.
Climate
No climate specific information applies.
Training
Compliance
Retrofit
In existing homes with a basement or crawlspace, especially those with moisture issues or seasonal dampness, install a drain or sump pump. General instructions for installing a sump pump can be found in the scope tab. For additional details see the description tab.
Because the movement of earth and existing home components may be involved in the installation of a drain or sump pump, see the Pre-Retrofit Assessment of Hazardous Materials as it relates to asbestos, VOCs, lead, and safe work conditions. Also see the Pre-Retrofit Assessment of Crawlspaces and Basements.
For more information, see the U.S. Department of Energy’s Standard Work Specifications regarding interior drains.
See Compliance tab.
More
More Info.
Access to some references may require purchase from the publisher. While we continually update our database, links may have changed since posting. Please contact our webmaster if you find broken links.
The following authors and organizations contributed to the content in this Guide.
Building Science Corporation, lead for the Building Science Consortium (BSC), a DOE Building America Research Team
