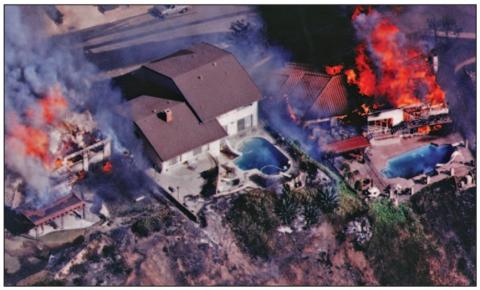Homes in the wildland-urban interface are at risk for wildfires. However, there are several steps that builders and homeowners can take to increase a home's resistance to wildfires, starting with the home’s roof (see Figure 1).

Builders and homeowners can choose Class A-rated roofing materials. Roof coverings come with a Class A, B, or C rating. Class A products are the most fire resistant. Class A roof coverings include the following roofing types:
- Clay tile
- Concrete tile
- Slate
- Metal roofing
- Class A rated fiberglass asphalt shingles
When designing the home, architects and designers can design the roofs to be more resistant by using a simpler roof design that has fewer valleys, dormers, and roof-wall junctures where dry leaves and pine needles can collect and create a fire hazard.
Other steps designers and builders can take include the following:
- Attic vents: Use ember and flame-resistant vents. Screen all attic vents with wire mesh or hardware cloth with openings no larger than 1/8 inch. Don’t use fiberglass or plastic mesh that could melt or burn. Install soffit vents on fascia or nearer to the edge not the house. Consider an unvented attic design.
- Chimney: Cover with a non-flammable screen with openings between 3/8 inch and ½ inch to prevent embers from escaping.
- Eaves and Soffits: Box in eaves or install flat (horizontal) soffit coverings that are noncombustible like fiber cement or ignition-resistant like fire retardant-treated wood. Cover roof edges with metal drip edge that extends into the gutters to cover the edge of the flammable roof decking and keep out embers.
- Gutters: Cover gutters with gutter screens to prevent the accumulation of leaves and pine needles.
More information about designing and constructing fire-resistant roofs can found in the following Building America Solution Center guides:
More Info
The following authors and organizations contributed to the content in this Guide.
Pacific Northwest National Laboratory