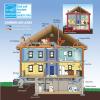There are two levels of window efficiency relative to standard windows: high-efficiency (e.g., ENERGY STAR Certified windows), which perform at least 15% better than standard windows, and ultra-efficient (e.g., most triple-glazed windows) which perform at least 50% better. These windows use a...
Showing results 1 - 20 of 20
Windows form a break in a home’s building enclosure that requires special attention to minimize water and air leakage that can compromise the durability and comfort of a home. This protection is provided with flashing that is fully integrated with the home’s weather-resistant barrier. When properly...
Homes with high-performance window systems are more comfortable and consume less energy than homes with traditional windows. High-efficiency ENERGY STAR-rated windows perform at least 15% better than a standard window and have an insulating value of R-3 or higher. Ultra-efficient windows perform at...
Windows and doors interrupt a wall’s water protection layer creating vulnerable spots for leakage. Properly installed flashing is critical and often required by code to stop water intrusion around doors and windows. Pan flashing is an element installed at the sills of windows and doors, the location...
Properly sized overhangs let the low winter sun in when it is beneficial, but block the high summer sun that can cause overheating and fade furnishings. Solar window shading techniques include roof overhangs, covered porches, and even fixed exterior shades to optimize when the sun shines through...
Solid wood headers above windows and doors are often oversized for the load they need to carry. And the solid wood creates a cold spot because there is no insulation. On a non-load-bearing wall (a gable-end wall), the header space can often be left open so it can be insulated like the rest of the...
Natural-daylight homes optimize window placement to harvest natural light in the home. This warms and brightens interiors while reducing energy usage for artificial lighting. Even in rooms with no windows, solar tubes can be installed to bring daylight into the home. Well-designed homes emphasize...
Wildfire damage can be minimized by designing landscaping to include “defensible space,” using noncombustible materials to block embers from entering vulnerable areas such as soffits and under decks and porches, and choosing fire-resistant roofing materials and double-pane tempered glass windows. In...
A thermal x-ray uses an infrared camera that senses radiative surface temperatures rather than visible light. As a result, it takes photographs or videos that expose surface temperature anomalies. When looking at an infrared image, darker areas are cooler and lighter areas are warmer. For example...
Fresh air cooling uses night-time air to cool a home and all of the thermal mass indoors so it stays naturally cool longer into the day. In some climates, this can significantly cut or even eliminate the need for air conditioners. Operable window openings designed to optimize cross ventilate with...
Traditional wall framing uses more lumber than is necessary and limits a builder’s ability to insulate walls. Wood and other framing materials are not good insulators. Heat can move through them from one side of the wall to the other. High-efficiency advanced framing uses techniques like thicker...
Structural insulated panels (SIPs) are a sandwich made up of foam insulation glued between two layers of sheathing (e.g., oriented strand board, magnesium oxide board, or drywall). SIP wall and roof panels are produced in a factory and come to the job site clean, dry, straight, and precisely made to...
Poorly air-sealed homes are less comfortable and cost more to maintain because they provide a pathway for drafts, cold spots, moisture, and insects into the home. Comprehensive draft protection includes a continuous air barrier around the whole house along with caulking and sealing in all holes and...
A wall water barrier blocks the penetration of moisture that gets past the siding and provides a path for it to safely drain down and away from the wall. The water-resistant surface could be house wrap that is lapped shingle style, water-resistant rigid foam insulation that is taped or sealed at all...
Hurricanes pose a serious threat along the Gulf and Atlantic coasts. Designers and builders can choose from a variety of features to help minimize losses from high winds and the impact of flying debris. Measures are available to fortify all typical construction types, including concrete, masonry...
The sun can warm homes, provide daylight, heat water, and even produce electricity. How homes are designed and situated on the lot can have a big impact on how much of the sun’s free energy can be harvested. Natural comfort orientation takes into consideration a home’s shape, the climate, exposure...
Traditional wall framing uses more studs than necessary to structurally support a wall. Using more studs not only increases the amount of lumber used, it decreases the amount of available space for insulation, and increases the surface area of lumber. Framing materials are not good insulators; heat...
Designers and builders can choose from a variety of features to help minimize losses from high winds. The choice of features will depend on the severity and type of local wind events, but the entire continental United States is exposed to high winds. This is especially true for tornado and hurricane...
Tornados pose a serious threat in the midsection and southern parts of the nation, but many other regions are also at risk. Designers and builders can choose from a variety of features to help minimize losses from high winds and the impact of flying debris. Measures are available to fortify all...
Most exterior wall cladding systems leak. Wind pressure and capillary action can drive rainwater through the many cracks, joints, and small gaps in a building's exterior. With typical residential siding systems, it is nearly impossible to seal all those holes. Even if a builder succeeds in sealing a...

















