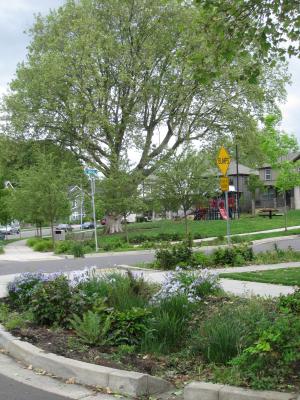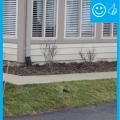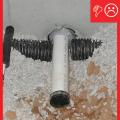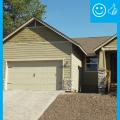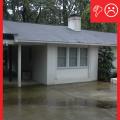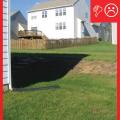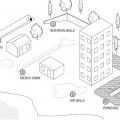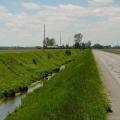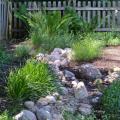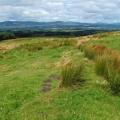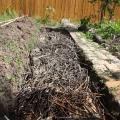Scope
Install swales and drains and grade the site to control stormwater runoff on site and to prevent soil saturation around the foundation.
- Slope surface to grade away from the house.
- If site grade is level or directed toward the house and if space is available on the site, install swales to capture, control, and filter stormwater runoff, allowing it to percolate into the soil on site. Swales should have a 3-to-1 width-to-height ratio, a slope along the longitudinal channel of 2% to 4%, and be large enough to accommodate the volume of runoff from a 6-month, 24-hour storm event.
- If site grade is level or directed toward the house and space on site is limited, install drains to collect and direct water via underground French drains to drywells or off site to the sewer or to community swales or retention ponds.
See the Compliance tab for links to related codes and standards and voluntary federal energy-efficiency program requirements.
Description
A few inches of rain falling on a typical suburban lot can produce 9,750 gallons of water runoff (HUD 2019, EPA 2018). This runoff must be channeled away from the building foundation to keep the basement or crawlspace dry and to prevent water from seeping into the building interior where it may create moisture problems. Water management is an important part of the design and construction of the home. Keeping water from entering the house is critical to ensuring the long-term structural integrity of the building. Water saturation of foundations and siding can lead to mold problems, as well as poor indoor air quality.
The ground around the house should be graded to slope away from the house, as described in the Building America Solution Center guides Final Grade Slopes Away from Foundation and Patio Slabs, Porch Slabs, Walks, and Driveways Slope Away from House. Other solutions are available for sites that are level or that have unavoidable slope toward the house. Or, if there are municipal requirements in place to retain stormwater runoff on site. Swales can be constructed to provide a means to drain stormwater from the site’s surface. Drains can also be installed to handle higher volumes of surface water. More information about onsite water drainage can also be found in the Solution Center guide Gutters and Downspouts. Information about minimizing erosion on site can be found in the guide Erosion Control for Slopes, Stream Banks, and Dunes.
Swales
A swale is a trapezoidal channel that is dug to receive storm water overflow, allowing it a path to flow away from the home (Figure 1). Swales can provide a means to slow water runoff and allow natural percolation into the soil on site. They are typically located along property boundaries or at the base of a natural grade. They will also draw in water that would otherwise sit in a flat yard and they can divert water flowing toward the house from an upward sloping yard. Swales are typically planted with specific types of vegetation to reduce erosion, to help remove any pollutants found in the storm water runoff, and to improve the aesthetics of the design.

The installed vegetation should adequately remove and retain heavy metals. Examples of vegetation appropriate for use in swales include reed canary grass, grass-legume mixtures, and red fescue. The swale should be large enough to comfortably divert the volume of precipitation (rain fall or snowmelt runoff) expected for a 6-month-frequency, 24-hour storm event. The sides of the swale should have a slope no steeper than 3 to 1, and the first 8 inches of the soil should drain well (Figure 2) (Enterprise Communities 2019).
Swales can be installed in combination with berms across slopes to slow the descent of stormwater and reduce erosion (Figure 3). For faster drainage where large water volumes are expected, a French drain can be installed at the base of the swale to direct water to a drywell or a community retention pond, or to a lower part of the site (Figure 4). While each site is unique, the following steps provide general guidance for constructing a swale to divert water away from the house (EPA 1999).
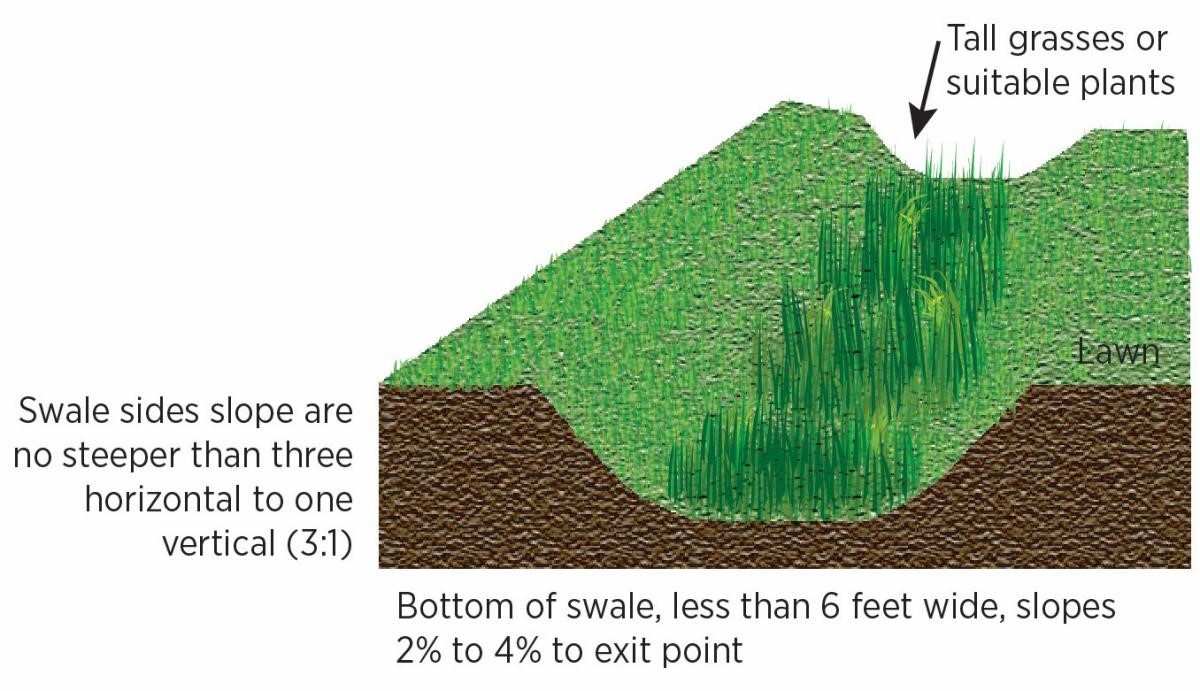
How to Construct a Swale
- Do not construct vegetated swales in gravelly and coarse sandy soils that cannot easily support dense vegetation. If available, use alkaline soils and sub-soils to promote the removal and retention of metals. Use non-settling compact soils, as determined by a certified hydrologist, soil scientist, or engineer. Know that the following factors will decrease the effectiveness of a swale: compacted soils, large storm events, frozen ground, short grass heights, steep slopes, high runoff velocities, and high discharge rates (EPA 1999).
- Do not compact the soil in the swale trench. Soil infiltration rates should be greater than 0.2 millimeters per second (one-half inch per hour); therefore, care must be taken to avoid compacting the soil during construction (EPA 1999).
- Choose plants that will aide in filtration. A fine, close-growing, water-resistant grass should be selected for use in vegetated swales because increasing the surface area of the vegetation exposed to the runoff improves the effectiveness of the swale system. Pollutant removal efficiencies vary greatly depending on the specific plants involved so the vegetation should be selected with pollution control objectives in mind. In addition, care should be taken to choose plants that will be able to thrive at the site. Examples of vegetation appropriate for swales include reed canary grass, grass-legume mixtures, and red fescue. The best plants to use in a swale will depend on the region and location. Local cooperative extension programs based at land grant universities often have a list of plants that will work well in a swale (EPA 1999).
- Construct the swale in a parabolic or trapezoidal cross-section with side slopes no steeper than a 3:1 width-to-height ratio. The overall slope of the swale (the longitudinal channel or from water-entry point to water exit point) should slope consistently between a 2% and 4% grade. Slopes less than 2% can lead to pooling; slopes greater than 4% can lead to excessive water velocity and contribute to soil erosion (West Virginia 2012).
- Build the swale large enough (deep and wide) to comfortably divert the volume of water occurrence (rain fall or snowmelt runoff) expected for a 6-month-frequency, 24-hour storm event. To determine the rain volume for this type of storm event in your location, contact the U.S. Geological Survey. Swales are generally not used where the maximum flow rate exceeds 140 liters/second (5 cubic feet per second) (EPA 1999).
- Schedule a site visit to fill in soil and conduct final grading after settling has occurred (e.g., after the first rainy season) (EPA 1999).
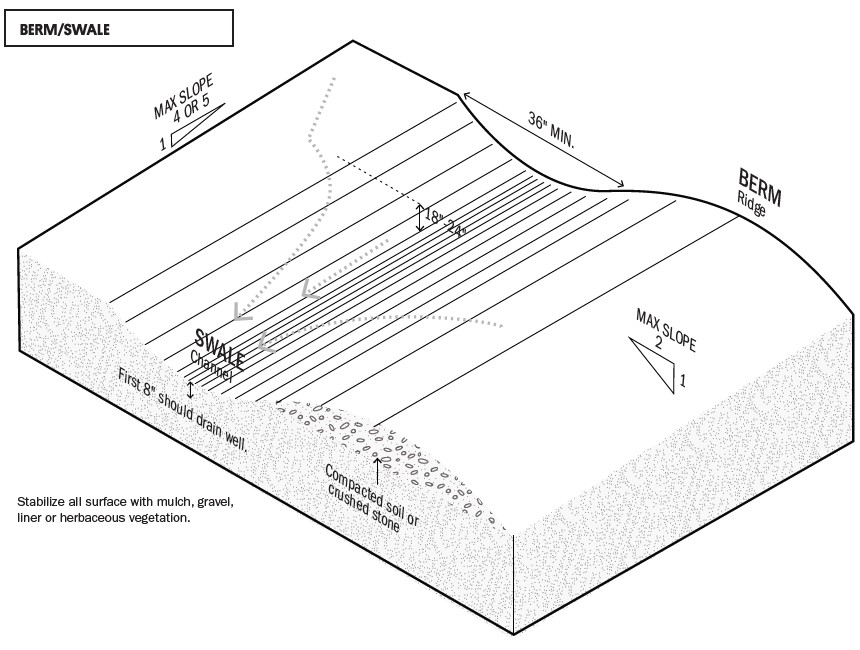
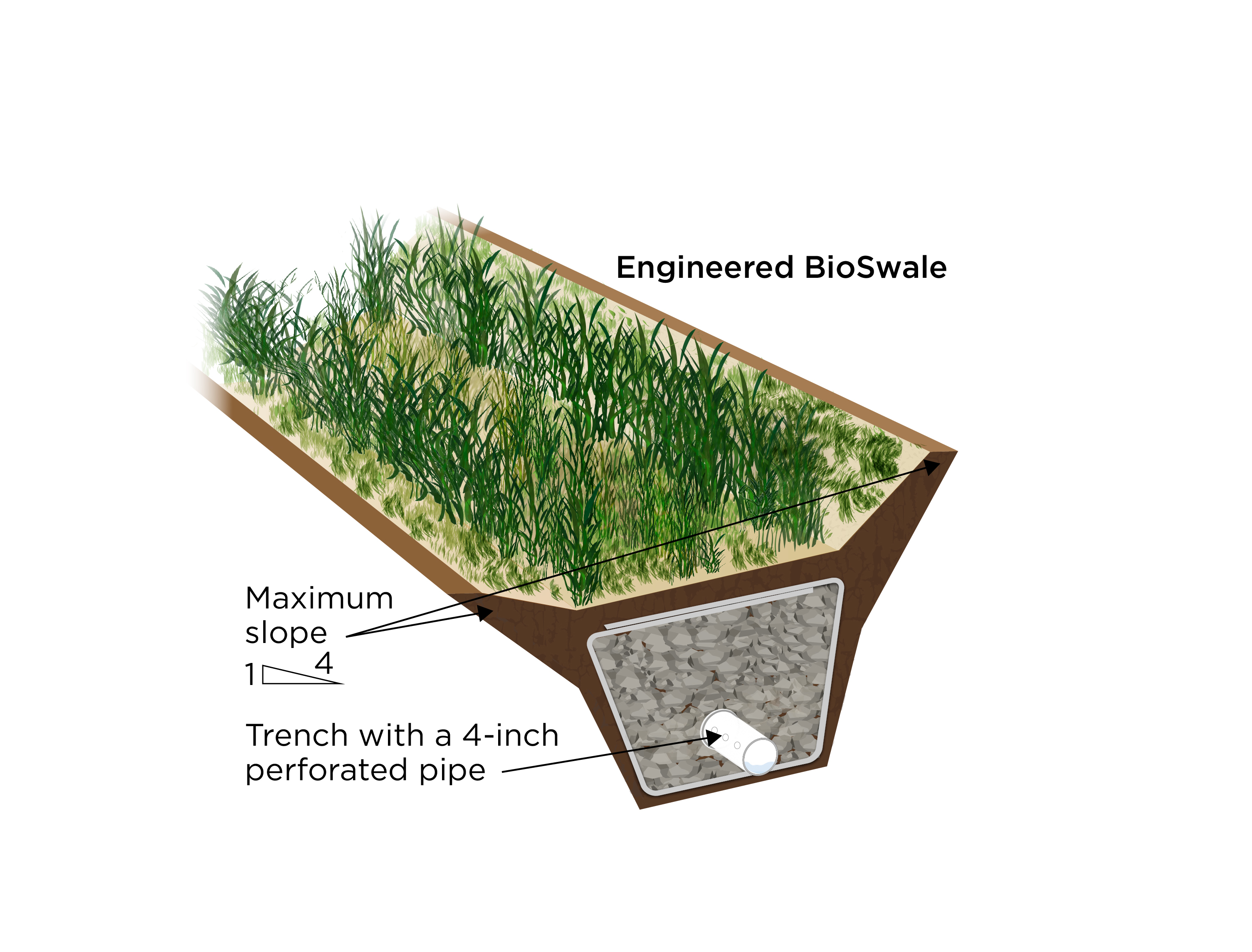
Drains
Drains can be installed to collect and direct surface water away from the foundation. Metal grated drains can be installed at the base of downward-sloped driveways or walkways. Drain pipe may be installed under pavers, stone, turf, or mulch at low points in the yard where drainage is needed to reduce surface ponding. This type of underground drainage is often referred to as a French drain (Figure 6 and Figure 7). It consists of a perforated pipe that is wrapped in rock and landscape fabric. The perforated pipe carries the collected stormwater to a lower part of the site or to a drywell for below-ground dispersal or off site to the stormwater sewer system or to a community retention pond. If the drain empties to daylight, it should terminate onto a sloped grade that directs water away from the building. A splash block or stones placed beneath the pipe opening or a sprinkler head to disperse outflow will help control erosion at this location (EPA 2012). Many communities have ordinances in place directing that stormwater be handled on site.
The French drain should be located 18 or more inches below ground and have a positive slope toward the drain outlet, which could be underground to a drywell, or a storm sewer, or to a downslope location on the site. Smooth PVC pipe is preferable to corrugated pipe, which is more likely to collect sediment and clog. See the following steps for constructing a French drain.
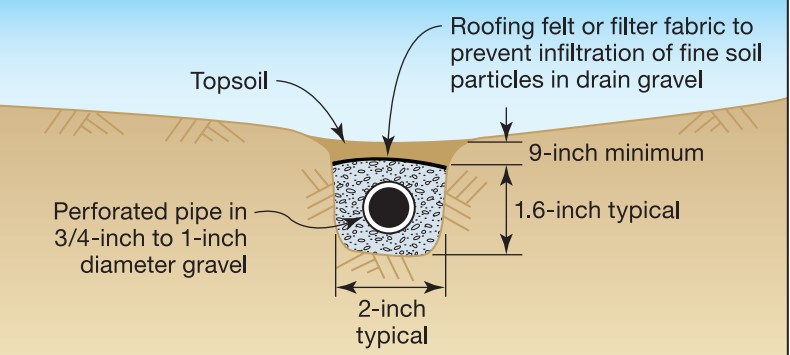
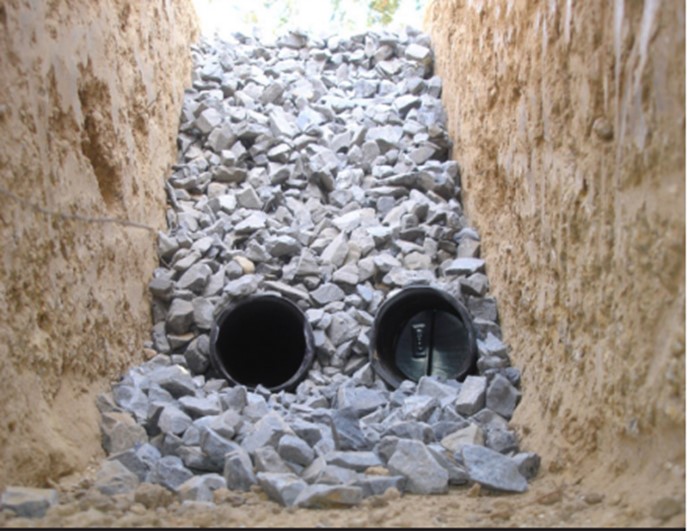
How to Install French Drains
- Dig trench at least 22 inches deep at minimum and 14 inches wide. Slope away from house toward termination point. Trenchers do not typically dig a wide enough trench. If you use a trencher, widen the trench with a shovel.
- Lay 8-oz landscape filter fabric in bottom of trench. Use fabric wide enough to extend past sides of trench on each side.
- Lay 4 inches of clean rock (¾ to 2-inch) in the base of the trench.
- Lay4-inch perforated PVC pipe, perforations down, in trench. Noncorrugated pipe is preferred. Or, install perforated pipe that comes prewrapped in filter fabric, or prewrapped in a filter fabric “sock” filled with Styrofoam packing peanut “rocks.”
- Fill in around and above the pipe with more clean rock to a depth of 4 to 6 inches over the pipe.
- Pull the sides of the fabric over the pipe, lapping one side over the other.
- Top with 9 inches or more of more rock or stone or topsoil or landscaping mulch.
- Avoid planting shrubs or trees over or near the drain pipe.
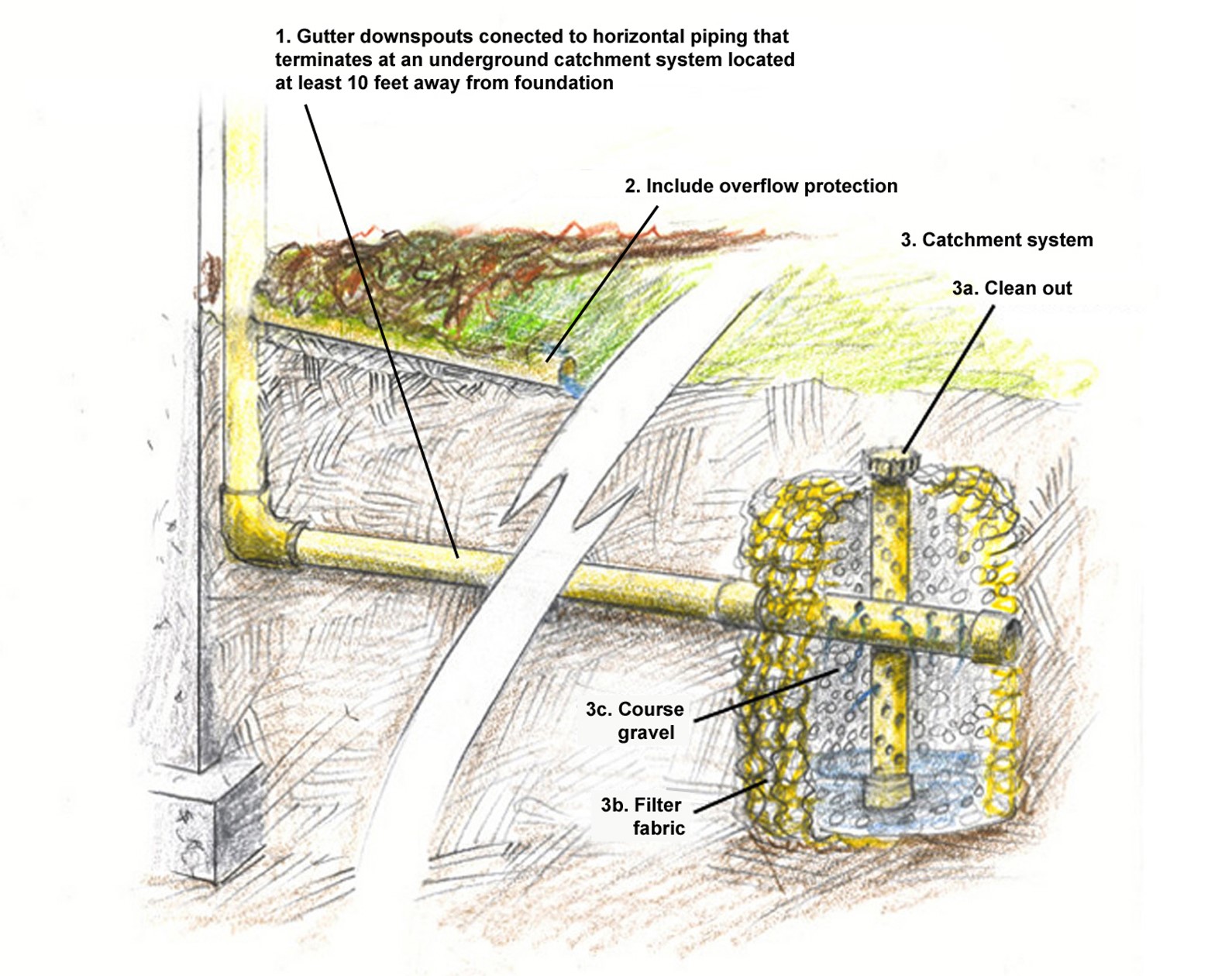
How to Install a Drywell
- Dig a 4 ft by 4 ft wide by 4 to 6 ft deep hole.
- Line the hole with landscape filter fabric.
- Fill with clean ¾” to 1.5” rock (no fines). Tamp down the rock every few inches.
- When the hole is half full, lay perforated pipe to enter the well area at half the height or higher.
- Fill the remainder of the well with rock.
- overlap side pieces of landscape fabric to cover the top of the rock. Add additional landscape fabric to cover the entire top with 6 inches of overlap. Cover with at least 8 inches of dirt flush with grade.
- If using a premade plastic perforated drywell, dig the hole at least 16 inches wider than the plastic drywell, line with fabric, fill with 6 inches of rock, install drywell, insert pipe, continue adding rock to surround drywell, install lid on drywell.
Success
Follow local ordinances regarding stormwater runoff.
Climate
The following are some climate- and region-specific factors to consider:
- In areas with potentially high winds and heavy rains, increase gutter and rain leader capacity to accommodate heavy rain and large roof areas. Use metal rather than vinyl gutters and downspouts in areas susceptible to forest fire (Baechler et al. 2010).18
- State Runoff Limitations: Many states regulate offsite runoff draining through a site. Retention systems such as swales are an approved way to return runoff to its original watershed (FDOT 2017).
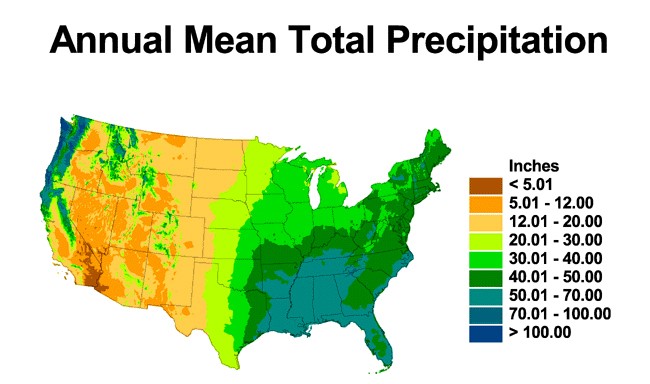
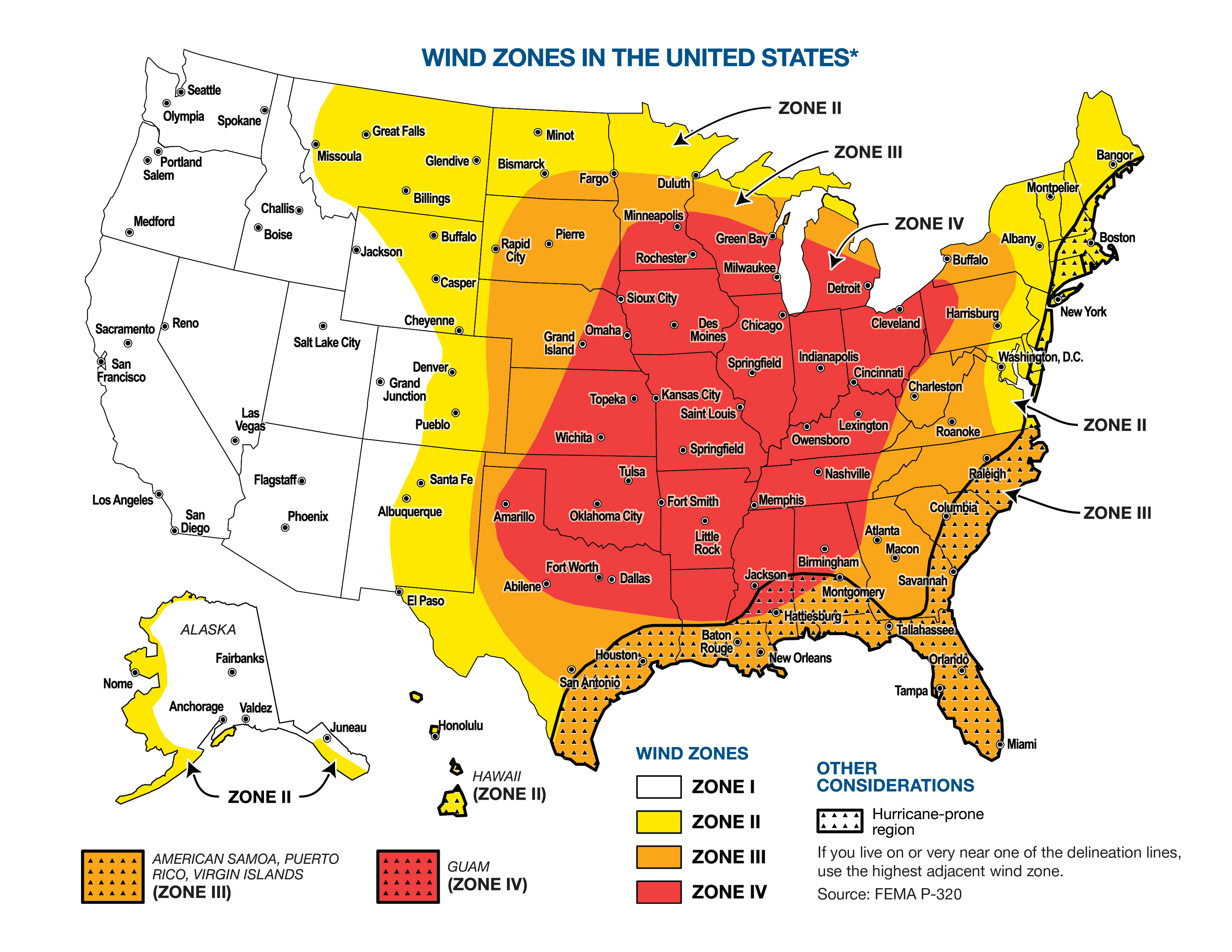
Training
Compliance
Retrofit
Once a home has been constructed and concrete driveways and patios are poured, it is a difficult and expensive process to regrade the site should water issues arise due to negative slope on one or more sides of the home. Other options for dealing with water that wants to flow toward the house are to install footing drains if they don’t currently exist and to install damp proofing and/or dimpled plastic moisture barrier on the exterior surface of the below-grade walls. Swales or other drainage systems can be constructed as described in the Description tab to carry water away from the home and to a drywell, stormwater sewer, or other drainage location downstream of the home. Drains can be installed at the base of driveways and patios that slope toward the house. Solid-surface driveways, patios, and walkways can be replaced with pervious surfaces such as pavers, gravel, or pebbles, to allow water to drain into the ground rather than flowing toward the house. Sometimes a combination of measures is needed to keep the basement or crawlspace dry.
More
More Info.
Access to some references may require purchase from the publisher. While we continually update our database, links may have changed since posting. Please contact our webmaster if you find broken links.
The following authors and organizations contributed to the content in this Guide.
Pacific Northwest National Laboratory
