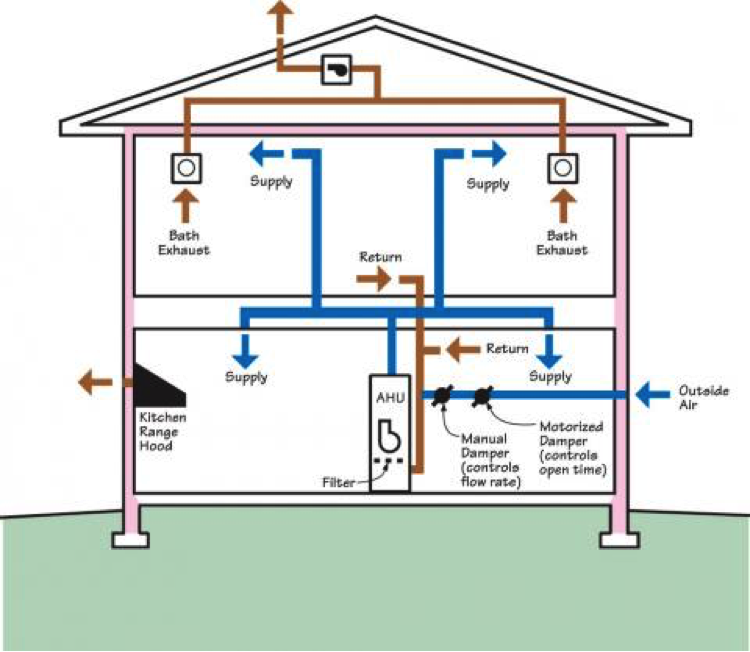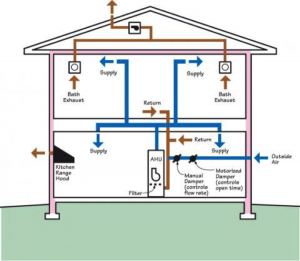Scope
When an outdoor air inlet is ducted to the return side of the HVAC system's central air handler
- Install a motorized damper that can close the air intake.
- Install controls to provide intermittent fresh air based on a timer.
- Set the timer to meet desired or code-mandated ventilation requirements.
See the Compliance Tab for links to related codes and standards and voluntary federal energy-efficiency program requirements.
Description
In a home that has a balanced ventilation system that uses central-fan-integrated supply ventilation, a heat recovery ventilator (HRV), or an energy recovery ventilator (ERV), fresh air is brought into the home from a ventilation air inlet located on the exterior of the home (often in a roof soffit or porch roof, see the guide Ventilation Air Inlet Locations). If the outside air inlet is ducted to the return side of the central air handler, the duct should not be allowed to remain open at all times. Over-ventilation can unnecessarily increase energy use and can increase indoor humidity in humid climates. The volume and duration of fresh air intake periods should be controlled by a motorized damper that is controlled electronically to automatically provide intermittent fresh air. The damper can be controlled with a timer that is set by the HVAC installer to meet desired or code-mandated ventilation requirements (for example, the ventilation minimum determined using ASHRAE Standard 62.2-2010/2013, Ventilation for Acceptable Indoor Air Quality in Low-Rise Residential Buildings). See manufacturers’ instructions for installing and setting the timer, damper, and controls. Some ERV and HRV models come with an integral motorized damper to prevent airflow when the HRV or ERV fan motor is not operating.
The timer can be used to coordinate periods of fresh air intake with operation of an exhaust fan operating within the home to provide balanced ventilation, so that the home does not become overpressurized. For more information, see the guide Whole-House Ventilation Strategies for New Homes.
The electronic controls can also be set to coordinate operation with the central air handler fan by cutting back on fan-only run time during hours when the desired amount of ventilation run time has already been met by the HVAC fan while it is operating to meet heating or cooling demand. See guide [Rater F 7.5] ECM/ICM Air Handler Fans.
See Figure 1 for one example of a whole-house ventilation system that incorporates a central fan integrated ventilation system with a fresh air intake that is ducted directly to the return side of the air handler. Electronic controls operate the motorized damper to balance the amount of air brought into the home through the fresh air intake with exhaust fans to provide adequate ventilation air to meet the requirements of ASHRAE 62.2.

Success
The home energy rater should verify that any fresh air intake connected to the return side of the HVAC system has a damper that is electronically controlled to provide timered ventilation and to close when not in use.
Climate
Mechanically controlled dampers limit ventilation to prevent over-ventilation in humid or extreme temperature conditions.
Compliance
Compliance
ASHRAE 62.2-10/13
The standard "Ventilation for Acceptable Indoor Air Quality in Low-Rise Residential Buildings" by the American Society of Heating, Air-Conditioning and Refrigeration Engineers (ASHRAE), defines methods for determining the minimum levels of ventilation needed to provide acceptable indoor air quality in low-rise residential buildings.
2009 IECC
Section 403.5 Mechanical ventilation (Mandatory). Automatic or gravity dampers are installed on all outdoor air intakes and exhausts.
Section R403.5 Mechanical ventilation (Mandatory). The building must have ventilation that complies with the International Residential Code or International Mechanical Code. Outdoor air intakes and exhausts must have automatic or gravity dampers that close when the ventilation system is not operating.
Section R403.5.1 Whole-House mechanical ventilation system fan efficacy. Mechanical ventilation system fans should meet the fan efficacy requirements shown in IECC Table R403.5.1. However, when the HVAC air handler or furnace blower fan is used for ventilation, it should be powered by an electronically commutated motor.
Section R403.6 Mechanical ventilation (Mandatory). The building must have ventilation that complies with the International Residential Code or International Mechanical Code. Outdoor air intakes and exhausts must have automatic or gravity dampers that close when the ventilation system is not operating.
Section R403.6.1 Whole-House mechanical ventilation system fan efficacy. Mechanical ventilation system fans should meet the fan efficacy requirements shown in IECC Table R403.6.1. However, when the HVAC air handler or furnace blower fan is used for ventilation, it should be powered by an electronically commutated motor.
(Same as 2012.)
Section M1507.3 Ventilation rate. Ventilation systems shall be designed to have the capacity to exhaust the minimum air flow rate determined in accordance with Table M1507.3:
Kitchen fans should have an exhaust rate of 100 cfm intermittent or 25 cfm continuous.
Bathroom fans should have a mechanical capacity of 50 cfm intermittent or 20 cfm continuous.
M1507 The whole-house mechanical ventilation system shall consist of one or more supply or exhaust fans, or a combination of such and associated ducts and controls. Local exhaust or supply fans are permitted to serve as such a system. Outdoor air ducts connected to the return side of an air handler shall be considered as providing supply ventilation. The whole-house mechanical ventilation system shall be provided with controls that enable manual override.
The whole house mechanical ventilation system shall provide outdoor air at a rate equivalent to the minimum rates shown in Table M1507.3.3(1) for continuous air flow and Table M1507.3.3(2) for intermittent mechanical ventilation; these requirements are based on the home's floor area and number of bedrooms.
Local exhaust rates (per Table M1507.4) Kitchen fans should have an exhaust rate of 100 cfm if operated intermittently or 25 cfm if operated continuously.
Same as 2012. Duct length and diameters are specified in Table M1506.2 and are based on the fan flow rate, which should be in accordance with ANSIE/AMCA 210-ANSIE/ASHRAE 51.
ENERGY STAR Single-Family New Homes, Version 3/3.1 (Rev. 11)
National Rater Field Checklist
HVAC System.
7. Dwelling Unit Mechanical Ventilation Systems (“Vent System”) 45 & Inlets In Return Duct 46
7.3 For any outdoor air inlet connected to a ducted return of the HVAC system 46
7.3.1 Controls automatically restrict airflow using a motorized damper during vent. off-cycle and occupant override. 49
7.3.2 Rater-measured vent. rate is ≤ 15 CFM or 15% above design value at highest HVAC fan speed. Alt. in Fn. 50. 50
Footnote 45) As defined by ANSI / RESNET / ICC Std. 301-2019, a Dwelling Unit Mechanical Ventilation System is a ventilation system consisting of powered ventilation equipment such as motor-driven fans and blowers and related mechanical components such as ducts, inlets, dampers, filters and associated control devices that provides dwelling-unit ventilation at a known or measured airflow rate.
Footnote 46) Item 7.3 applies to any outdoor air inlet connected to a ducted return of the dwelling unit HVAC system, regardless of its intended purpose (e.g., for ventilation air, make-up air, combustion air). This Item does not apply to HVAC systems without a ducted return.
Footnote 49) For example, if an outdoor air inlet connected to a ducted return is used as a dedicated source of outdoor air for an exhaust ventilation system (e.g., bath fan), the outdoor airflow must be automatically restricted when the exhaust fan is not running and in the event of an override of the exhaust ventilation system.
Footnote 50) When assessing the ventilation rate, the highest HVAC fan speed applicable to ventilation mode shall be used (e.g., if the inlet only opens when the HVAC is in ‘fan-only’ mode, then test in this mode). If the inlet has a motorized damper that only opens when the local mechanical kitchen exhaust is turned on, then testing is not required. When required, the ventilation airflow through the inlet shall be measured and documented by a Rater using ANSI / RESNET / ICC Std. 380 including all Addenda and Normative Appendices, with new versions and Addenda implemented according to the schedule defined by the HCO that the home is being certified under. As an alternative, measurement of the outdoor airflow can be waived if a Constant Airflow Regulating (CAR) damper with a manufacturer-specified maximum flow rate no higher than 15 CFM or 15% above the ventilation design value is installed on the inlet.
Please see the ENERGY STAR Single-Family New Homes Implementation Timeline for the program version and revision currently applicable in in your state.
The U.S. Department of Energy (DOE) Zero Energy Ready Home National Program Requirements requires (in Exhibit 1 and 6) that all homes meet ENERGY STAR Certified Homes Version 3 or 3.1 and the U.S. Environmental Protection Agency Indoor airPLUS Construction Specifications
The U.S. Environmental Protection Agency (EPA) Indoor airPLUS Construction Specifications requires homes to meet the ENERGY STAR Certified Homes requirements. Additional advisories include the following.
4.5 Mechanical Whole-House Ventilation
Advisory: Outdoor air ducts connected to the return side of an air handler should be used as supply ventilation only if the manufacturers’ requirements for return air temperature are met (e.g., most manufacturers recommend a minimum of 60 degrees Fahrenheit air flow across furnace heat exchangers).
Retrofit
Scope
Verify that any new or existing fresh air intake to the return side of the HVAC central air handler has an electronically controlled damper.
If the project will involve working in the attic, see the assessment guide, Pre-Retrofit Assessment of Attics, Ceilings, and Roofs.
For more on supply ventilation, see the U.S. Department of Energy’s Standard Work Specifications on Supply Ventilation and Whole-House Ventilation Strategies for New Homes.
See the Scope tab for additional job specifications.
Description
If the home currently has no Whole-House Ventilation system, such as a heat recovery ventilator (HRV), energy recovery ventilator (ERV), or fresh air intake ducted to the central air handler fan, then fresh air ventilation can be provided by adding an outdoor air intake that is ducted to the return side of the HVAC system’s central air handler. This air intake should be equipped with an electronically controlled damper that will open the intake at intervals in conjunction with the air handler to provide timer-controlled ventilation that meets code requirements, as described in the Description tab.
More
More Info.
Access to some references may require purchase from the publisher. While we continually update our database, links may have changed since posting. Please contact our webmaster if you find broken links.
The following authors and organizations contributed to the content in this Guide.
Pacific Northwest National Laboratory
