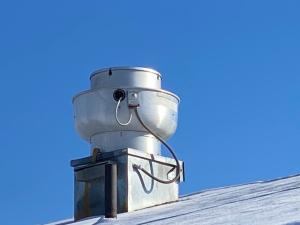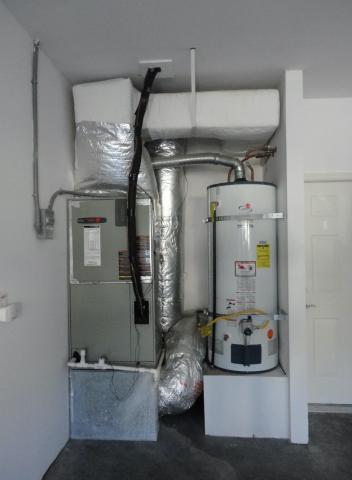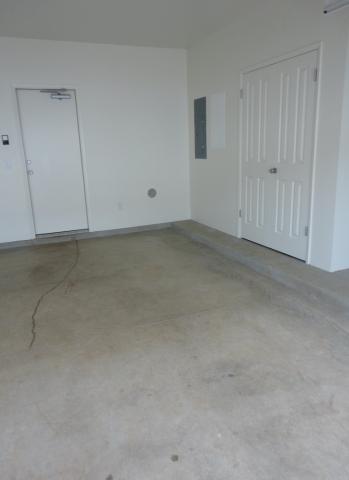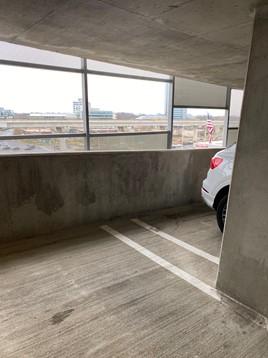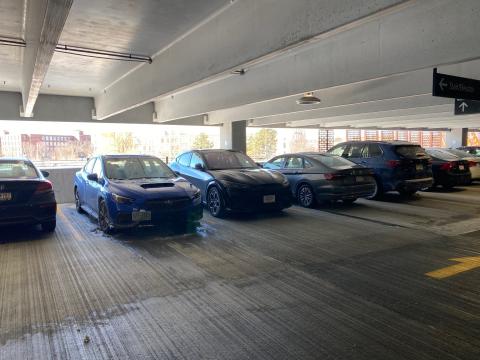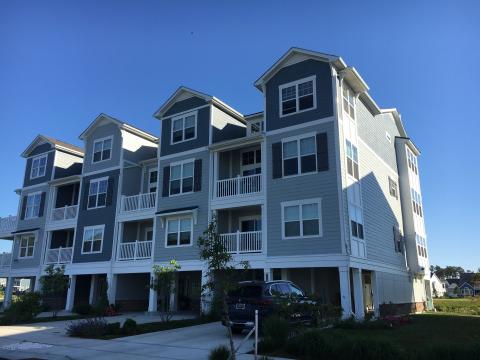Scope
Ensure that attached garages in multifamily buildings are well-ventilated to reduce the presence of airborne contaminants in the garage and occupied space:
- Air seal envelope assemblies that separate attached garages and occupied space.
- Ensure that doors separating attached garages from occupied space are airtight by installing weatherstripping and door sweeps.
- Where enclosed garages exist in multistory multifamily buildings, ensure that mechanical exhaust is installed in the garage to meet IMC ventilation thresholds. If the mechanical exhaust system is designed to be intermittent or have variable airflow, the fans should operate in conjunction with carbon monoxide (CO) and nitrogen dioxide (NO2) detectors.
- Where ducts for heating, ventilation, and air-conditioning (HVAC) systems serving multifamily townhouses/rowhouses are located in attached garages, ensure that they meet airtightness requirements specified in ASHRAE 62.2.
- In multistory multifamily buildings, entry doors, elevators, and stairwells between the garage and occupied space should be pressurized relative to the garage space per IMC requirements. To further reduce the transfer of airborne contaminants, incorporate vestibules separating these entry points from the garage.
See the Compliance Tab for links to related codes and standards and voluntary federal energy-efficiency program requirements.
Description
Building codes, standards, and rating programs typically require local exhaust to be provided for spaces where contaminants or odors may be produced. In multifamily buildings, these spaces can include parking garages, janitors’ rooms, trash/recycling rooms, and common area kitchens and bathrooms. Local exhaust is needed in these spaces to remove odors and contaminants and to prevent them from entering other areas of the building.
The focus of this guide is exhaust ventilation for multifamily garages. For information on ventilation and exhaust strategies for other areas commonly found in multifamily buildings, see the guide on Airflow Control in Elevator Shafts, Corridors, Stairwells, and Trash Chutes in Multifamily Buildings as well as the guide on Ventilation and Exhaust Strategies for Multifamily Housing. For information on kitchen and bathroom exhaust requirements, see the guides on Kitchen Exhaust Fans and Bathroom Exhaust Fans.
Enclosed Garages in Multifamily Buildings
Garage spaces can be large sources of airborne pollutants due to the presence of car exhaust and storage spaces for materials that are used for cleaning, snow melt, and painting. The International Mechanical Code (IMC) requires mechanical exhaust for garages in multifamily buildings that are “common for multiple units” and for enclosed parking garages. Under the 2021 IBC, an “enclosed garage” is a garage that does not meet the criteria for an “open garage.” See the section titled “Open-Air Parking Garages in Multifamily Buildings” for more information on the criteria for open garages.
To ensure proper air quality within the living space, it is best practice to install mechanical exhaust for any enclosed and/or attached garage, whether for a multistory multifamily building, a townhouse, or a single-family home. The intent of installing exhaust fans in enclosed attached garages is twofold. The exhaust fans depressurize the garage to reduce the risk of contaminants in the garage entering attached occupied spaces. Additionally, the exhaust flow reduces the concentration of airborne contaminants within the garage.
Townhouses and Rowhouses
Townhouse and rowhouse garages have specific characteristics that affect indoor air quality inside the home:
- The garages are typically attached to the dwelling units: the garage shares at least one wall and/or ceiling with the unit, and there is an entry door directly from the garage into the living space.
- The garages are often used for storage of materials that contribute to poor air quality, such as cleaners, fuel, paint, adhesives, and the vehicles themselves.
- Air handling units and ductwork for space conditioning of the dwelling unit are sometimes located in the garage.
Three primary measures can mitigate the transfer of poor-quality air from the garage to the living space: exhaust ventilation, proper envelope air-sealing, and proper air sealing of HVAC equipment (or, better, not placing HVAC equipment in the garage). The EPA Indoor AirPlus program (version 2) requires exhaust ventilation or verified garage-to-unit air sealing, and prohibits HVAC equipment from being located in the garage.
An exhaust system installed per Indoor AirPlus v2 will provide 100 CFM of exhaust for each dwelling unit’s garage. The exhaust fan/exhaust duct should not exhaust near windows, doors and ventilation air intakes. Make-up air for such exhaust fans is typically not necessary as garage doors are typically leaky. In cases where large exhaust flows (greater than 200 CFM) are provided, make-up air openings are recommended.
It is not recommended to install mechanical air distribution systems, such as air handlers and associated ductwork, in enclosed townhouse or rowhouse garages due to the potential risk for such systems drawing contaminated air from the garage into occupied unit spaces (Figure 1). When air distribution systems are installed in enclosed garages, it is preferable that the equipment is located within an air-sealed room that is connected to the conditioned space (Figure 2). Furthermore, ASHRAE 62.2 requires that any air distribution systems located outside the pressure boundary of the living space must comply with a duct leakage threshold.
Additionally, the IECC requires the garage to be isolated in an airtight manner from each townhouse or rowhouse. To ensure quality air sealing between the garage and occupied space, it is best practice to install automatic door closers at garage-to-occupied-unit door openings – specifically the door from the living space to the garage. See the Compliance Tab for more information on requirements for air tightness and ventilation requirements for enclosed garages in multifamily townhouses/row houses.
Multistory Multifamily Buildings
Most multistory multifamily buildings do not construct enclosed parking garages except where height restrictions apply, and garage spaces are constructed below grade. Where enclosed parking garages are constructed as a part of multistory multifamily buildings, mechanical exhaust is required by the IMC. Enclosed parking garages require sufficient makeup air via louvers or other means. This is to ensure that any air exhausted from the garage is replaced by fresh outdoor air rather than by air from inside the building or other unintentional sources.
In some cases, enclosed multifamily garages are continuously ventilated to remove pollutants generated by idling and driving cars. Rather than run fans continuously, which uses a great deal of energy, some buildings integrate CO and NO2 sensors that allow the fans to ramp down when very few cars are idling or driving (such as at night). This is the rationale behind ENERGY STAR Multifamily Rater Field Checklist item 8.4, which requires the use of these sensors for multifamily garages. Some versions of IECC also require controls on enclosed garage exhaust fans in conjunction with CO and NO2 detectors rather than running fans continuously. These controls and sensors should be installed by a specialist.
Occupied spaces that are accessed from the garage via entry doors, elevators, or stairwells should be pressurized relative to the garage space per IMC requirements. Incorporating vestibules to separate the garage from these entry points can further reduce the transfer of contaminants (Figure 3). See the Compliance Tab for more information regarding requirements for enclosed parking garages in multistory multifamily buildings.
Open-Air Parking Garages in Multifamily Buildings
Garages that are open to the exterior on numerous sides and use natural air changes to control contaminant concentration within garage spaces do not require mechanical exhaust systems (Figure 4 and Figure 5). The 2021 IBC considers parking garages that meet all the following criteria to be open garages:
- The exterior of the garage has uniformly distributed openings on two or more sides.
- The area of the openings on the exterior is not less than 20% of the total perimeter wall area of each tier.
- The length of the openings is not less than 40% of the perimeter of the tier.
- Interior walls are not less than 20% open with uniformly distributed openings
In cases where openings are uniformly distributed on two opposing sides of the building, openings are not required to be distributed over 40% of the building perimeter.
The IRC does not define “enclosed” or “open” garages for multifamily townhouses/row houses. However, the approach of taking advantage of natural air changes with open-air garages is also applicable to multifamily row houses (Figure 6).
Even when garages are not enclosed, it is still important to create an air barrier between the garage and the occupied space of a multifamily building. To make the air barrier between the garage and interior occupied space more effective, combine air sealing with pressurizing interior occupied space adjacent to the garage.
Success
All exhaust fans should be commissioned. Airflow rates should be verified by testing. Airtightness testing of attached garages/shared garages should be conducted to verify airtightness. CO/NO2 sensors should be tested and calibrated on an ongoing basis.
Training
Compliance
More
More Info.
Access to some references may require purchase from the publisher. While we continually update our database, links may have changed since posting. Please contact our webmaster if you find broken links.
The following authors and organizations contributed to the content in this Guide.
Building Science Corporation, lead for the Building Science Consortium (BSC), a DOE Building America Research Team
Pacific Northwest National Laboratory
