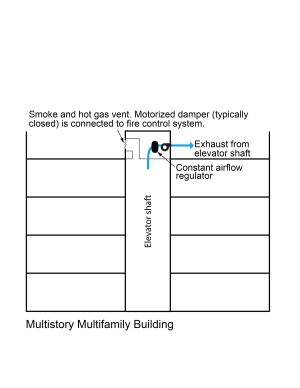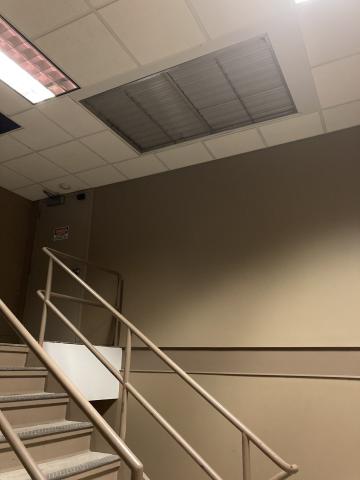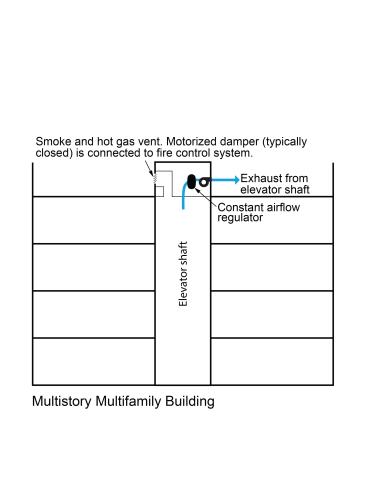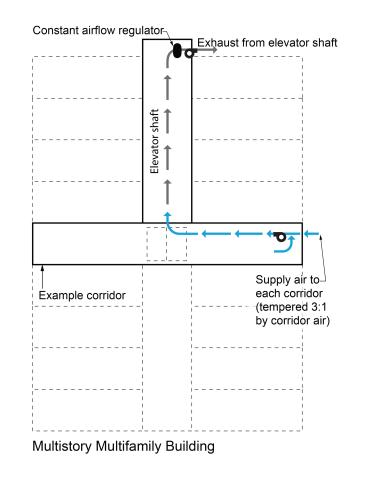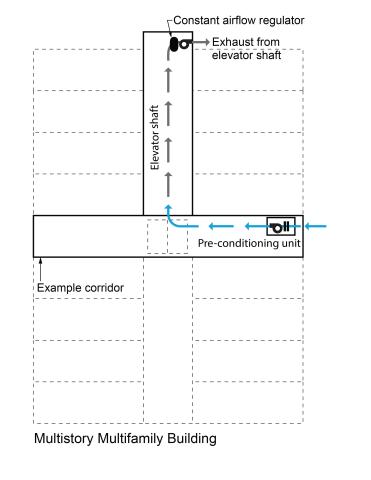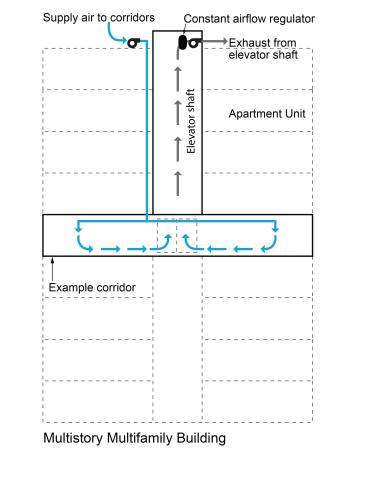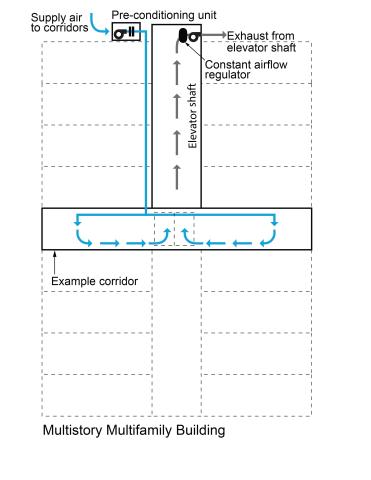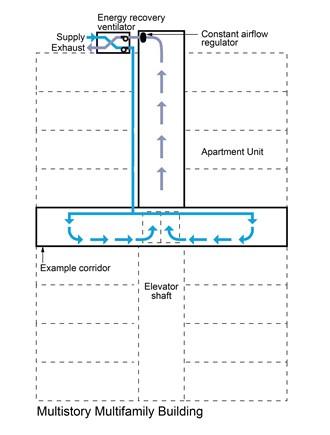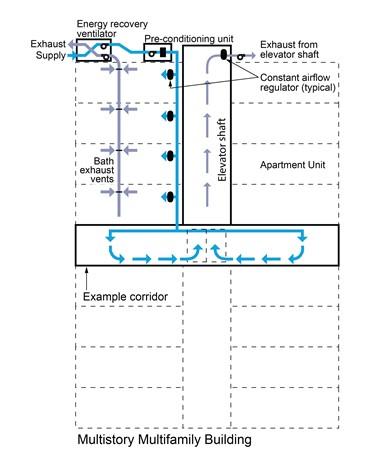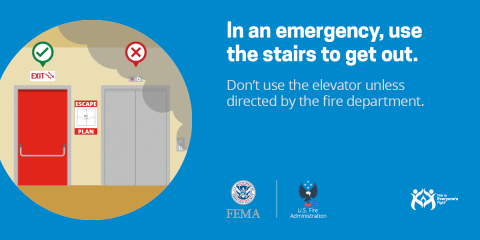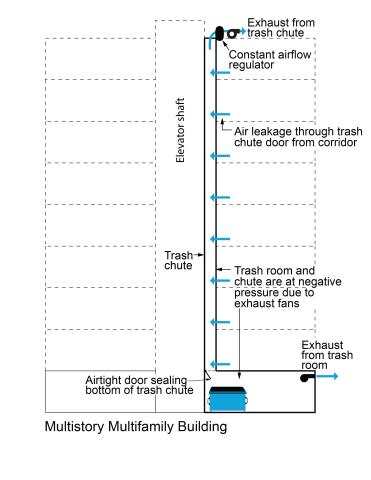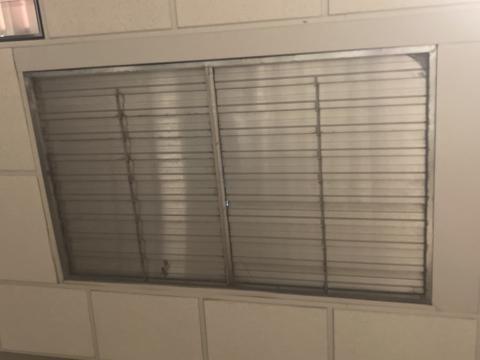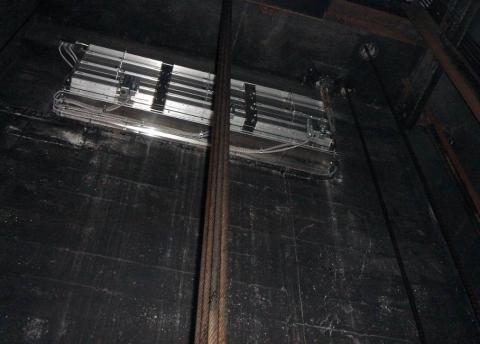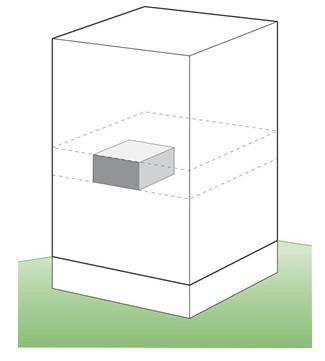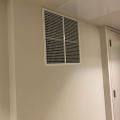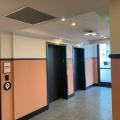Scope
Provide airflow control strategies in stairwells, elevator shafts, and trash chutes in multistory multifamily buildings to reduce odors, improve life safety, and improve energy efficiency:
- Ensure that any smoke and fire control vents located in stairwells and elevator shafts are equipped with motorized dampers that are capable of being automatically closed during normal building operation and are interlocked to operate per engineered fire and smoke control strategies in the event of fire and smoke detection.
- Under normal operations, depressurize elevator shafts and trash chutes to keep equipment odors from seeping into adjacent spaces.
- Pressurize corridors under normal operations to control odors and ensure proper indoor air quality.
- Compartmentalize spaces within the building to reduce unintentional airflow between spaces, reduce odor transfer, improve energy efficiency, and improve smoke control.
See the Compliance Tab for links to related codes and standards and voluntary federal energy-efficiency program requirements.
Description
This guide discusses the importance of airflow control in stairwells, elevator shafts, and trash chutes in multistory multifamily buildings. Controlling airflow into and out of these spaces is key for odor control, energy efficiency, and life safety (during fire and smoke events). These systems should be professionally designed for each specific building. This guide provides general concepts; it should not take the place of an actual engineered design. This guide discusses operation during normal (non-fire and non-smoke) conditions. Operation during emergency conditions may change based on the engineered design and control scheme for the building. This guide is not intended to advise or provide specific fire and smoke control strategies.
This guide does not cover ventilation and exhaust systems for dwelling units. Information on these systems can be found in the Ventilation and Exhaust Strategies for Multifamily Housing guide.
Airflow Control Strategies for Elevator Shafts, Corridors, Stairwells, and Trash Chutes
During normal operation, it is best practice to pressurize corridors, depressurize elevator shafts, and depressurize trash chutes. This approach effectively controls odors and helps maintain good indoor air quality. During smoke and fire events, engineered systems may alter the airflow in these spaces to help reduce the spread of smoke within the building and help provide safe exit pathways (Figure 1). These systems may include vents for exhaust air or intake air. During normal operation, the vents used in these systems can become major sources of energy loss through air leakage if their dampers are not properly controlled and do not provide positive, well-sealed closure.
All airflow systems in multistory multifamily buildings affect each other, so it is important to design systems that can pressurize or depressurize certain areas within the building in order to control airflow between spaces. Controlling airflow between spaces contributes to limiting indoor odors and maintaining indoor air quality. The following section discusses methods and systems for pressurizing and depressurizing spaces in multistory multifamily buildings.
Elevator Shafts
During normal operation, it is best practice to depressurize elevator shafts to keep elevator equipment odors from migrating into corridors and occupied spaces. Figure 2 shows a system for maintaining a slight negative pressure in the building’s elevator shaft during normal operation. The negative pressure is maintained in a controlled manner with a constant airflow regulator (or another method for airflow balancing and control). As exterior temperatures drop, the stack effect forces increase. To avoid excessive negative pressures in the elevator shaft, the constant airflow regulator maintains a constant exhaust flow by restricting the opening to the exhaust fan.
Note that this rooftop elevator exhaust fan is small and does not provide smoke and hot gas venting for the elevator shaft. Its only function is to control odors by depressurizing the elevator shaft during normal operations. If the elevator shaft is equipped with vents and dampers for fire and smoke control, these dampers should be connected to the fire and smoke control system and should be automated to follow the control strategy. These dampers should remain closed during normal operation to prevent air leakage.
Corridor-Elevator Systems
During normal operation, it is best practice to pressurize corridors relative to individual unit spaces to control odors and facilitate indoor air quality. Figure 3 shows an approach to pressurize the corridors on each floor of a building with fan-powered outdoor supply air that is tempered by mixing with indoor corridor air. The air supplied to pressurized corridors provides make-up air for the elevator shaft that is depressurized by the elevator exhaust fan and the stack effect.
Figure 4 shows an approach where the outdoor supply air is preconditioned prior to supplying it to the corridors on each floor of a multistory multifamily building.
Figure 5 shows an approach where a central rooftop system supplies outdoor air to the corridors on each floor of a multistory multifamily building.
Figure 6 takes the approach in Figure 5 and adds preconditioning to the corridor supply air.
Figure 7 takes the approach in Figure 5 and adds a rooftop central system with heat recovery or energy recovery between the corridor supply air and the elevator shaft mechanical exhaust air.
Figure 8 uses a rooftop central system with heat recovery or energy recovery where exhaust air from dwelling units is used to partially precondition supply air to the corridors on each floor. Typically, additional preconditioning is required for the corridor supply air.
Stairwells
Smoke control systems are often designed to help keep smoke out of stairwells, allowing individuals to safely exit the building (Figure 9). These systems might include supply air vents as well as relief air vents. These vents should have dampers that remain shut during normal operation to reduce unnecessary air leakage.
Trash Chutes
Trash chutes are a potential source of odors in multifamily buildings. To prevent trash chute odors from spreading into dwelling units and other spaces within the building, it is best practice to depressurize trash chutes. Figure 10 shows the recommended approach to controlling trash chute odors. Trash chutes should be maintained at a slight negative pressure to control odors in the same manner as elevator shafts. Note that the trash room at the bottom of the trash chute also needs to be maintained at a negative air pressure.
Reducing Energy Loss through Smoke Vents
Multifamily buildings are often equipped with engineered smoke control systems, which may include smoke vents to expel or exhaust smoke from stairwells and elevator shafts. If proper controls are not applied to these systems, these stairwell and elevator shaft vents can be a significant source of energy loss through infiltration and/or exfiltration. It is best practice to ensure these vents are closed off during normal building operation, and only open when commanded by the fire and smoke control system (Figure 11).
ENERGY STAR Multifamily New Construction requires that, where present, stair and elevator shaft vents are equipped with motorized dampers that are capable of being automatically closed during normal building operation and open when required by the fire and smoke detection system. The intent of this requirement is to reduce energy consumption by preventing unnecessary infiltration and/or exfiltration from the stairwell and elevator shaft smoke vents during typical building operations. The ENERGY STAR field rater should verify that dampers are closed at the time of inspection to ensure that the smoke control systems are not causing unnecessary infiltration and/or exfiltration. Most experts recommend that these fire and smoke control systems should be inspected on a yearly basis.
Figure 12 shows an elevator shaft vent equipped with a motorized damper. The damper on this vent remains closed during normal building operations to prevent air leakage, and will only open when the building experiences a fire or smoke event.
Compartmentalization
Compartmentalization refers to the concept of designing spaces so they can be isolated from one another to prevent unwanted airflow from one space to another. For example, individual apartments in a multifamily building should be compartmentalized to prevent air from moving freely from one apartment to another and from floor to floor (Figure 13). Stairwells, corridors, and elevator shafts should also be compartmentalized. Compartmentalization is achieved through intentional air sealing. This is necessary to effectively control airflow, limit odors, and enhance energy efficiency in multifamily buildings.
For more information on compartmentalization in multifamily buildings, please see the guide Air-Sealing and Compartmentalization in Multifamily Buildings.
Success
All exhaust and supply fans should be commissioned. Airflow exhaust and supply rates should be verified by testing. All elevator shaft and corridor air pressure relationships should be carefully engineered and verified by testing. Dampers in stair and elevator shafts should be inspected on an annual basis.
Climate
No climate-specific information applies.
Training
Compliance
More
More Info.
Access to some references may require purchase from the publisher. While we continually update our database, links may have changed since posting. Please contact our webmaster if you find broken links.
The following authors and organizations contributed to the content in this Guide.
Building Science Corporation
Pacific Northwest National Laboratory
