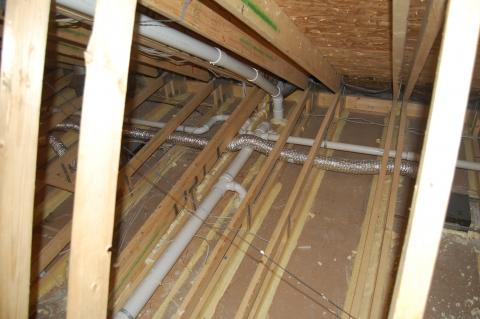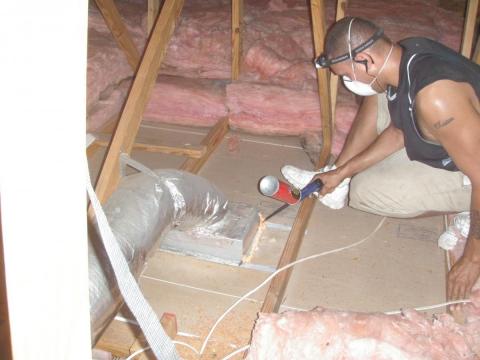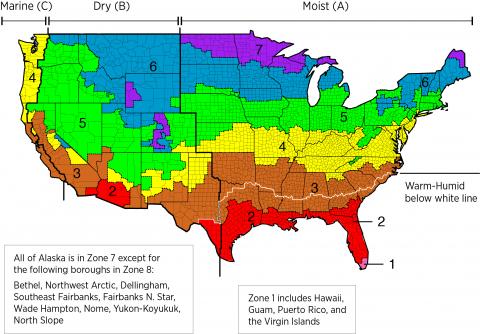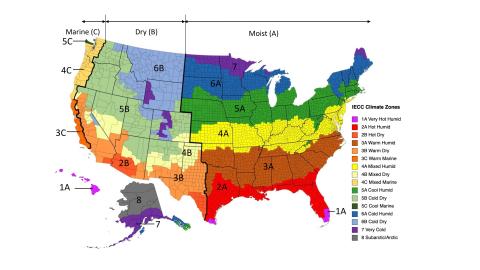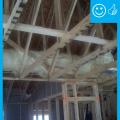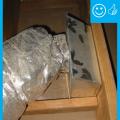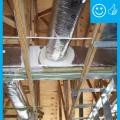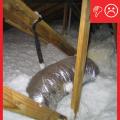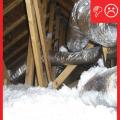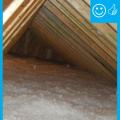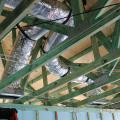Scope
When HVAC ducts are installed in a vented attic in any climate, encapsulate the HVAC ducts in attic insulation to protect them from temperature extremes in the unconditioned attic space.
- Install ductwork so that it is in direct contact with (i.e., laying on) the ceiling and/or truss lower cords.
- Use metal, flex, or fiber board ducts that are insulated to code. The duct insulation should include a vapor barrier cover.
- Mechanically fasten and mastic-seal all duct connections.
- Test total duct leakage. Add additional sealant if necessary.
- Completely encase the ducts in closed-cell spray polyurethane foam (ccSPF) to the desired foam depth.
- Install loose-fill insulation to cover the ducts and the attic floor to meet or exceed the code-required R value for attic insulation.
- This technique fulfills the DOE Zero Energy Ready Home program requirement that ducts be installed in conditioned space.
See the Compliance Tab for links to related codes and standards and voluntary federal energy-efficiency program requirements.
Description
For homes with ducted heating and cooling systems, the best place to locate the duct system from an HVAC performance standpoint is within the conditioned space of the home, either in dropped ceilings, or between floors, or in a sealed and insulated basement, crawlspace, or attic. If the ducts must be located within a vented attic, one option for protecting the ducts and helping to minimize heat transfer between ducts and the unconditioned attic is to lay the ducts on the attic floor and cover them with the same blown insulation that is used to cover the attic floor.
If using this technique in the humid or marine climates, the ducts must be encapsulated with spray foam before installing the blown insulation. Use a compact duct layout. The ductwork should be installed so that it is in direct contact with the ceiling and/or truss lower cords. Metal, flex, or fiber board ducts can be used. The ducts should be covered with R-8 or higher duct insulation and the duct insulation should include a vapor barrier cover. All duct connections should be mechanically fastened and mastic-sealed. The ducts should be tested for total duct leakage and any leaks should be sealed. Once these preparations are made, the ducts can be encapsulated in closed-cell polyurethane spray foam then buried in loose-fill insulation (typically blown fiberglass or cellulose) at the same time that the attic floor is being insulated. The insulation levels should meet or exceed the code-required R value for attic insulation. Figure 1 shows a duct that is encapsulated in spray foam and then partially, fully, or deeply buried in blown attic insulation.
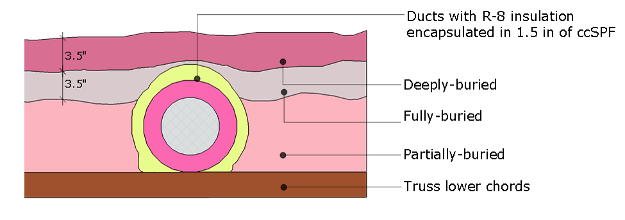
The effective R-value of a buried and encapsulated duct installation depends on the size of the ducts, the insulation value of the duct insulation, the thickness of the ccSPF insulation, and the depth of the loose-fill insulation. The effective R-values of 8-inch round ducts encapsulated with 1.5 inches of ccSPF are shown in Table 1 for three insulation depths and three common duct insulation levels (R-4.2, R-6, and R-8).

Typically, the duct design will consist of one or more main supply trunk(s) and perpendicular duct branches serving each of the ceiling registers. If the trunk is perpendicular to the truss bottom chords, then the duct branches can be parallel and rest directly on the ceiling drywall. If the main truck is placed parallel to the ceiling supports, then the branches will need to run perpendicular to and rest on top of the truss chords. Either configuration will work, giving the designer the flexibility to select whichever method works best for a particular circumstance. In every case, a compact, low-profile duct layout should be designed.
The ccSPF may be installed before or after the ceiling gypsum board is installed. If the gypsum board is installed before the ducts are encapsulated, special care must be taken to fully encapsulate the ducts. The ccSPF may be installed to fully encapsulate and surround the duct. Or, the ducts may be laid on a piece of rigid foam board substrate, or laid directly on the ceiling drywall; in these cases, the spray foam in installed to encase the top and sides of the duct and to connect to the rigid foam or ceiling under the duct as shown in Figure 2.

How to Install Buried and Encapsulated Ducts after the Ceiling Is in Place
- Install ceiling gypsum board prior to installing buried ducts (Figure 3).
Install ductwork across lower truss cords or rafters or resting on the ceiling drywall. Install insulated ducts that have a minimum of R-8 duct insulation and an integral vapor barrier. Install the ductwork in accordance with a low-profile compact duct design (Figure 4).
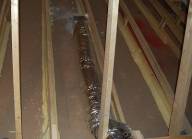
Figure 4. This duct is laid directly on the ceiling drywall. (Source: Steven Winter Associates.) - Properly fasten and seal ducts at all connections. To attach flex duct, pull back the outer liner, fasten the inner liner over the collar with a tool-tightened tension tie, and mastic seal the connection. Pull insulation and outer liner over the joint and seal to the attached duct or boot with mastic or foil tape (Figure 5). The outer liner should not be attached with a tie as shown here but should be connected with mastic or foil tape to avoid compressing the insulation as shown in Figure 7.
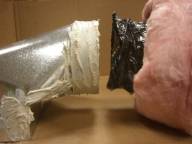
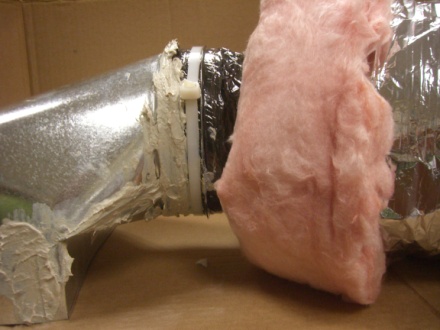
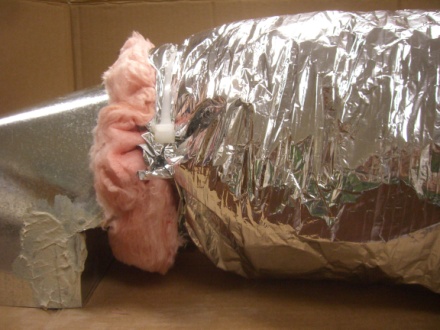
Figure 5. The inner liner of the flex duct is fastened to the collar with a tension tie, the connection is sealed with mastic, then the outer layer is pulled over and sealed with mastic or foil tape. (Source: Steven Winter Associates.) Test total duct leakage with a duct blaster to ensure that the ducts have been adequately sealed (total duct leakage < 3 cfm25 per 100 ft2 of conditioned space) (Figure 6). Testing should be performed before encapsulation because it may be difficult to correct sealing issues after the application of spray foam.

Figure 6. A duct blaster is used to test total duct leakage. (Source: Steven Winter Associates.) - Air-seal the ceiling plane penetrations, including sealing the duct register boots to the gypsum board ceiling using canned spray foam (Figure 7).
Apply at least 1.5 in of ccSPF to all duct surfaces, including trunks, branches, and register boots. Where obstructions make the bottom of the duct inaccessible (such as when a wide trunk is placed on top of and perpendicular to the ceiling framing), the duct may be placed on 1.5-inch-thick XPS or polyisocyanurate insulation board. Ducts should be entirely encapsulated and sealed to the gypsum board or to the rigid insulation board with spray foam (Figure 8).
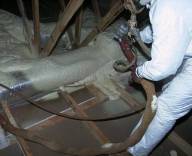
Figure 8. Completely encapsulate all surfaces of the ducts, trunks, branches, and register boots with > 1.5 inches of ccSPF. (Source: Steven Winter Associates.) - Install loose-fill insulation to the specified depth, and verify that the ducts are covered to the level desired (Figure 9). Fiberglass or other mineral fiber insulation must cover the ccSPF by at least 1.5 inches unless the foam is rated for exposure in attics or a separate ignition barrier is applied.
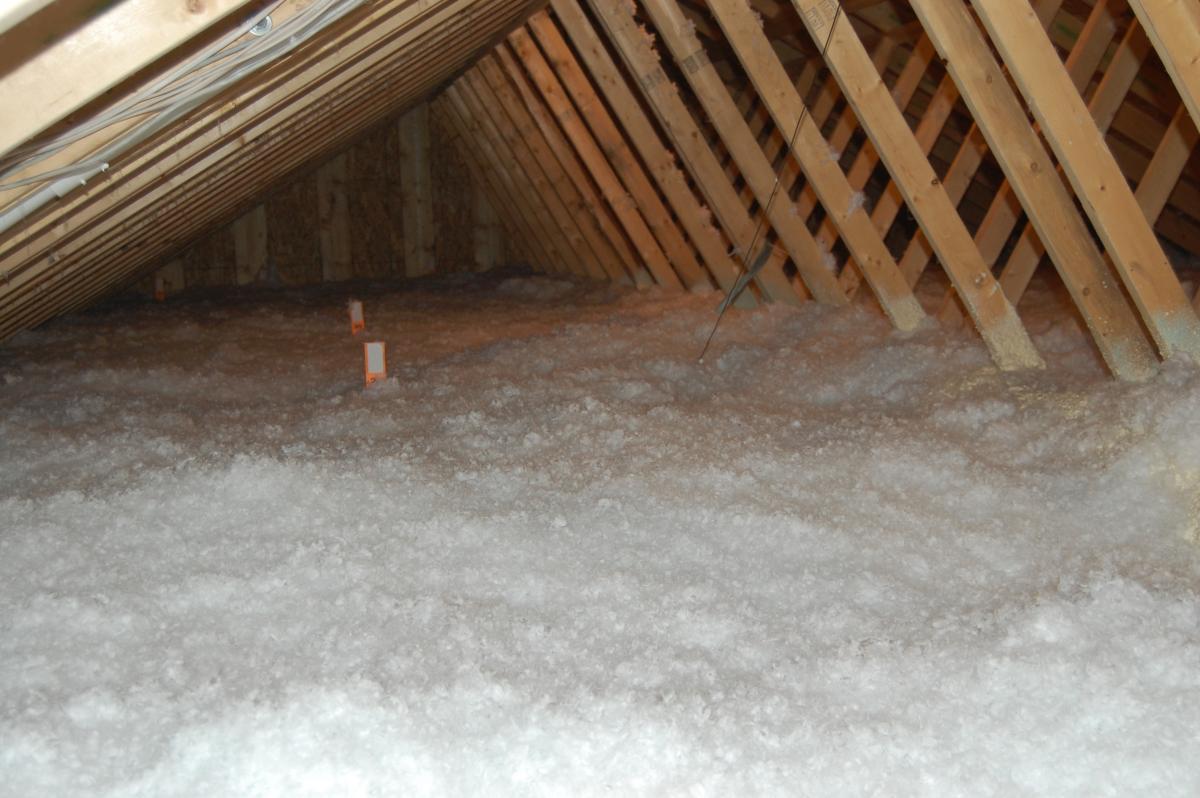
Figure 9. Loose-fill attic insulation is installed to the specified depth. (Source: Steven Winter Associates.)
How to Install Buried Ducts before Ceiling Is in Place
Install ductwork across lower truss cords or rafters. Install insulated ducts that have a minimum of R-8 duct insulation and an integral vapor barrier. Install the ductwork in accordance with a low-profile compact duct design. Where ducts are running parallel to ceiling framing, provide temporary blocking to hang ducts approximately 2 inches above the ceiling plane to allow for the thickness of the spray foam. (Figure 8).
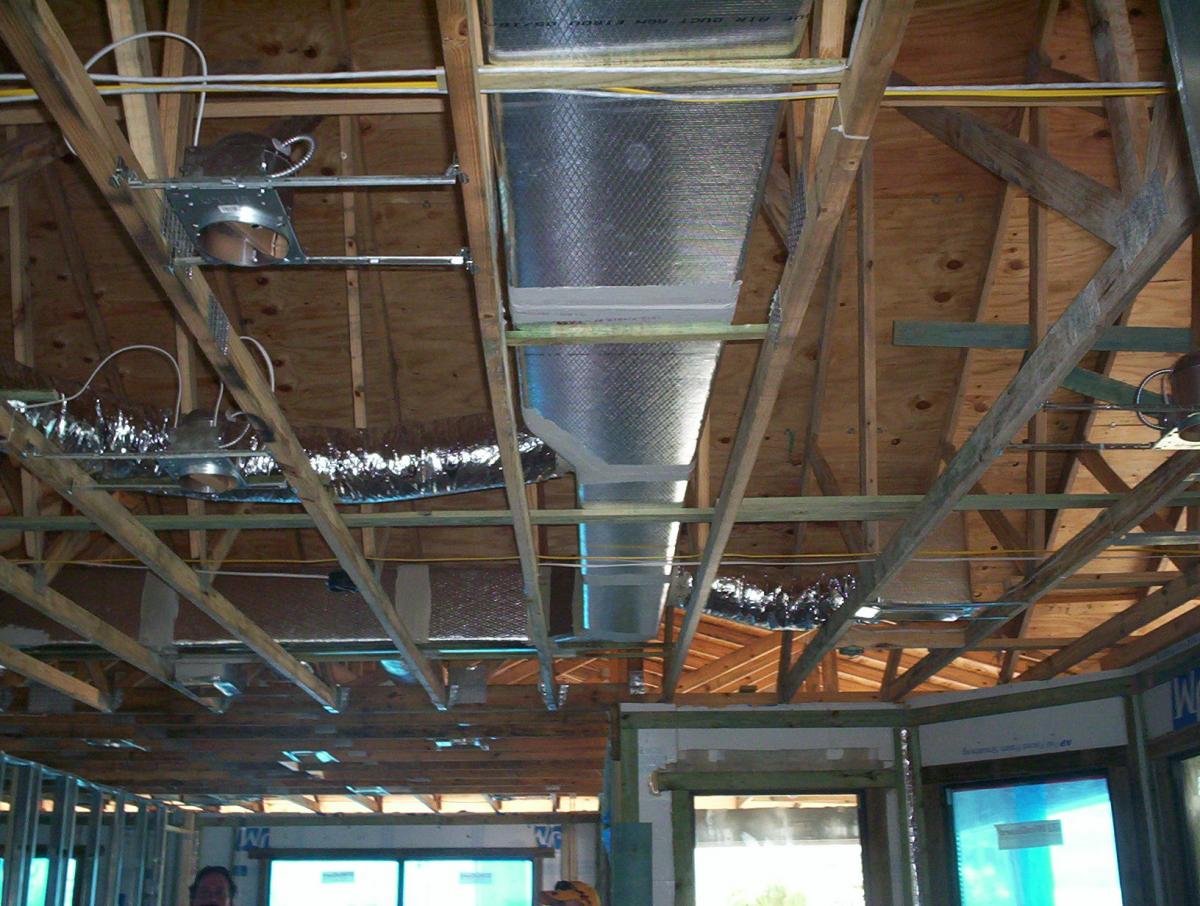
Figure 10. These ducts were installed before the ceiling drywall was installed. Ducts are supported by temporary strapping across the lower truss cords. (Source: Steven Winter Associates.) - Connect, seal, and test ducts as described above in Steps 3 and 4.
- Encapsulate ducts in spray foam as described above in Step 6.
- Install ceiling gypsum board after installing ducts.
- Air seal ceiling plane and and install attic floor insulation as described in Steps 5 and 7 above. Fiberglass or other mineral fiber insulation must cover the ccSPF by at least 1.5 inches unless the foam is rated for exposure in attics or a separate ignition barrier is applied.
Success
If buried and encapsulated ducts are to be used, duct design should be considered during the design stage in conjunction with framing design, so that the duct layout can be as compact as possible, with short, straight runs and a low profile, so that ducts lay on or as close to the ceiling as possible. Other best-practice measures include right-sizing the HVAC and using inboard registers which will result in is less ductwork to bury.
Return trunks and branches could be treated in the same manner; however, to keep the HVAC distribution system at a minimum, while simultaneously providing good comfort and proper airflow, the use of central returns is recommended. Return air paths from bedrooms and other spaces can be accommodated by low-profile jump ducts or other means.
To eliminate condensation concerns in moist or marine climates, ccSPF must be applied to all surfaces of the ductwork, or the ducts must be sealed to the ceiling gypsum board with ccSPF. All duct connections should be mastic sealed and ducts should be tested for leakage with a duct blaster before the ccSPF is applied.
Special attention is needed to ensure code compliance for buried & encapsulated ducts because they include spray foam insulation applied to ductwork. The 2009 IRC allows exposed installations of ccSPF in attics, but the spray foam must be specifically approved for installation without an ignition barrier. If the spray foam used is not specifically approved for exposed attic installations, at least 1.5 inch of mineral fiber insulation, such as loose-fill fiberglass or mineral wool, must cover the spray foam.
Climate
Buried and encapsulated ducts may be installed in all climate zones, including moist (A) and marine (C) climate zones. The ccSPF insulation mitigates condensation concerns in these climates.
The map in Figure 1 shows the climate zones for states that have adopted energy codes equivalent to the International Energy Conservation Code (IECC) 2009, 12, 15, and 18. The map in Figure 2 shows the climate zones for states that have adopted energy codes equivalent to the IECC 2021. Climate zone-specific requirements specified in the IECC are shown in the Compliance Tab of this guide.
Training
Compliance
Retrofit
SCOPE
In existing homes with vented attics and HVAC ducts that are installed on the attic floor, encase ducts in closed-cell spray polyurethane foam and cover with blown attic insulation.
- Before adding spray foam, remove any existing insulation that is covering the ducts. Note old insulation may contain asbestos.
- Inspect and test the ducts for missing or torn duct insulation; sagging, crushed. or excess flex duct; disconnected or leaking ducts.
- Repair and air seal ducts as needed before installing spray foam insulation.
- See the following for more information about insulating and air sealing metal, flex, or fiber board ducts.
- Flex duct runs should be pulled taut to reduce internal airflow friction. See the following guides to remedy installation problems prior to sealing or adding insulation to an existing flex duct system:
For more information, view the U.S. Department of Energy’s Standard Work Specifications regarding ducts.
Also see the Solution Center guide Pre-Retrofit Site Assessment of Attics, Ceilings and Roofs.
DESCRIPTION
Make any needed repairs as described above then follow installation guidance for new homes in the Description tab.
COMPLIANCE
See Compliance tab.
More
More Info.
Access to some references may require purchase from the publisher. While we continually update our database, links may have changed since posting. Please contact our webmaster if you find broken links.
The following authors and organizations contributed to the content in this Guide.
Steven Winter Associates, lead for the Consortium for Advanced Residential Buildings (CARB), a DOE Building America Research Team
Sales
Vented Attics with Buried HVAC Ducts =
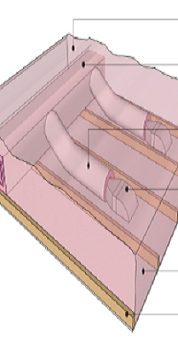
Comfort systems installed in vented attics work much better when they are buried in insulation. Vented attics can reach extreme temperatures. Deeply burying the ducts in the attic's insulation provides significant protection from these harsh conditions. The ducts need to be tightly sealed to ensure optimum performance.


