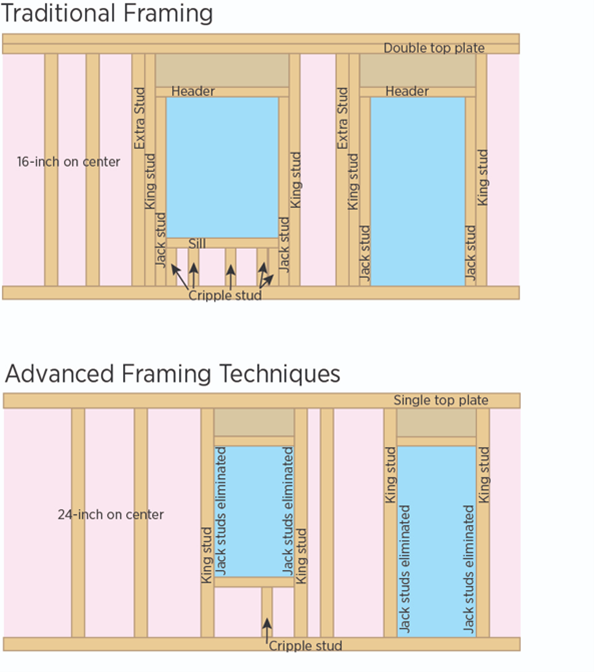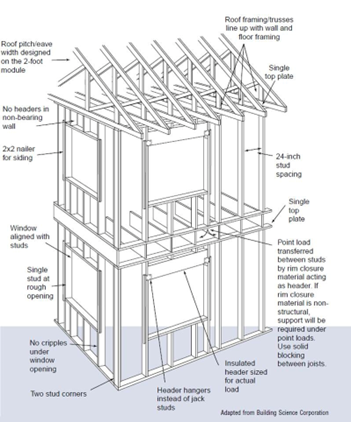Advanced framing is a collection of strategies used to reduce the amount of lumber in walls which allows more room for insulation and thus decreases the heat loss and gain as well as lumber costs. Traditional wall framing often uses more studs and thus more lumber than necessary to support the structural load.
Thermal bridges are weak points of a building envelope, allowing heat to be transferred between the home and the outside environment. Thermal bridging can lead to heat loss and condensation, decreasing the efficacy of the insulation. Because lumbar is a better conductor of heat than insulation, studs are considered a source of thermal bridging. Therefore, it is best to reduce stud usage to optimize the thermal envelope of the home. This objective can be achieved using advanced framing techniques.
Advanced framing techniques can be used throughout the home. The strategy depends on the structural load in a certain framing area and the surrounding components.
Around doors and windows, only one pair of king studs, one pair of jack studs, and a minimum number of cripple studs are necessary to maintain on-center stud spacing. For more information on applying advanced framing around doors and windows, see Advanced Framing: Minimal Framing at Doors and Windows.
The following figure illustrates how using advanced framing decreases the amount of lumber used.

In wall framing, traditional spacing requires a stud each 16 inches. Advanced framing techniques can be employed to increase this distance to 24 inches without sacrificing the structural integrity of the framing. Information on constructing walls with fewer studs can be found in Advanced Framing: Minimum Wall Studs. The intersections and corners between wall frames can also be improved with advanced framing.
At the intersections between interior and exterior walls, traditional framing employs T-posts, which include two studs installed on the exterior wall. The T-post method leaves uninsulated space between the two studs. Advanced framing techniques such as ladder blocking, use of a support post, and use of a connector plate and drywall clips can be employed to eliminate the uninsulated space and improve the overall building envelope. The techniques are described in detail in Advanced Framing: Insulated Interior/Exterior Wall Intersections.
Advanced framing can be applied at exterior wall corners by either repositioning the third stud to allow for a greater area of insulation or eliminating the third stud completely, using drywall clips to connect the wall to the drywall. Details regarding advanced framing techniques at corners can be found in Advanced Framing: Insulated Corners.
Employing advanced framing techniques is attractive in terms of sustainability, energy efficiency and lumber costs. The methods can be implemented in specific areas of the house. The figure below illustrates advanced framing details throughout the frame of a house.

The Solution Center includes a variety of guides detailing advanced framing practices: