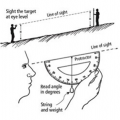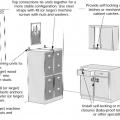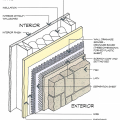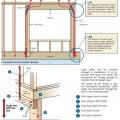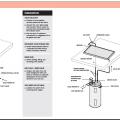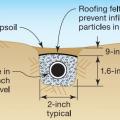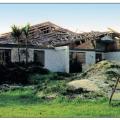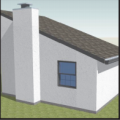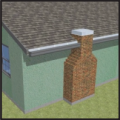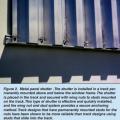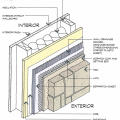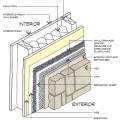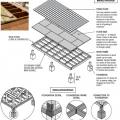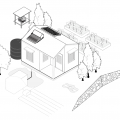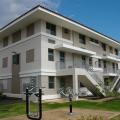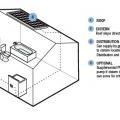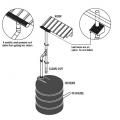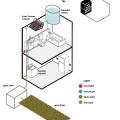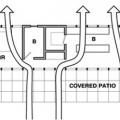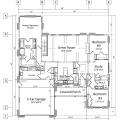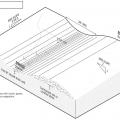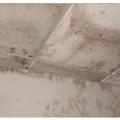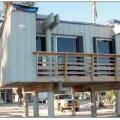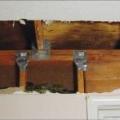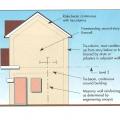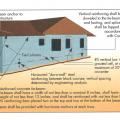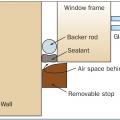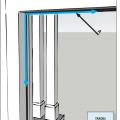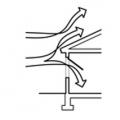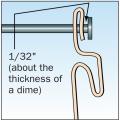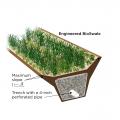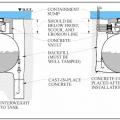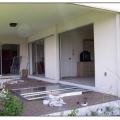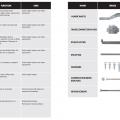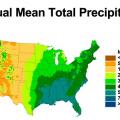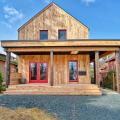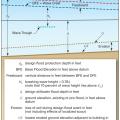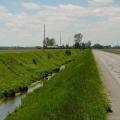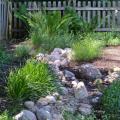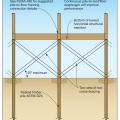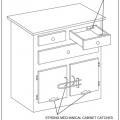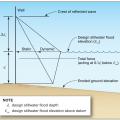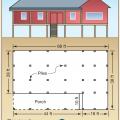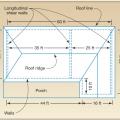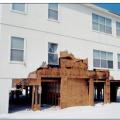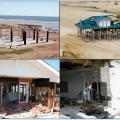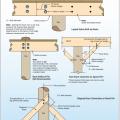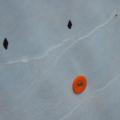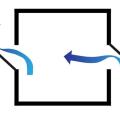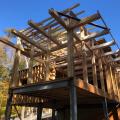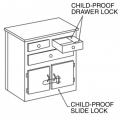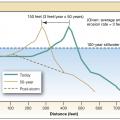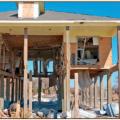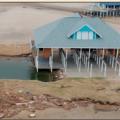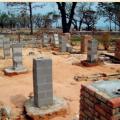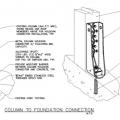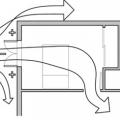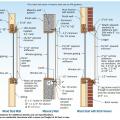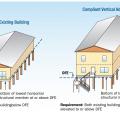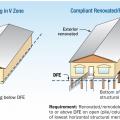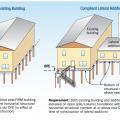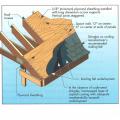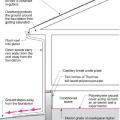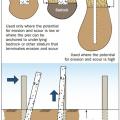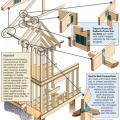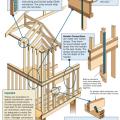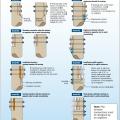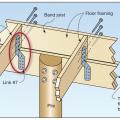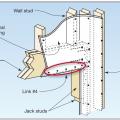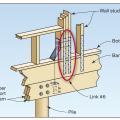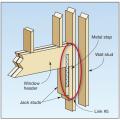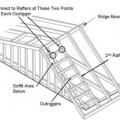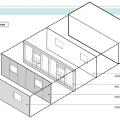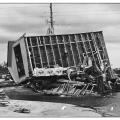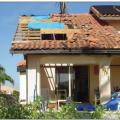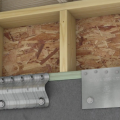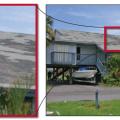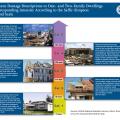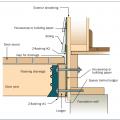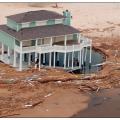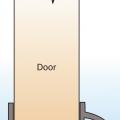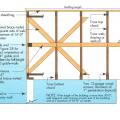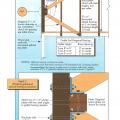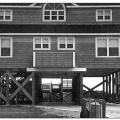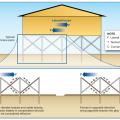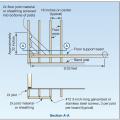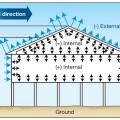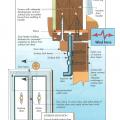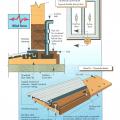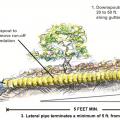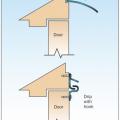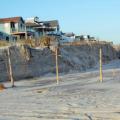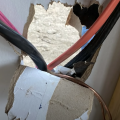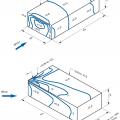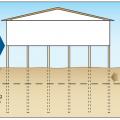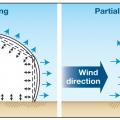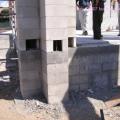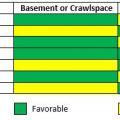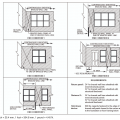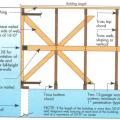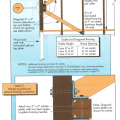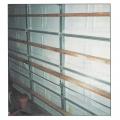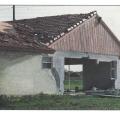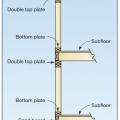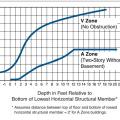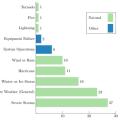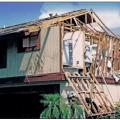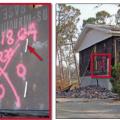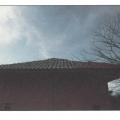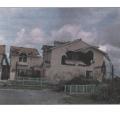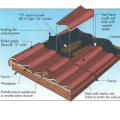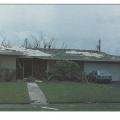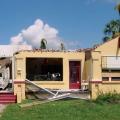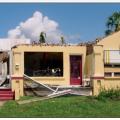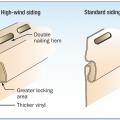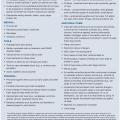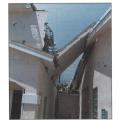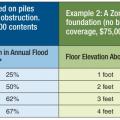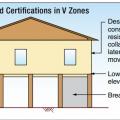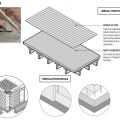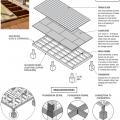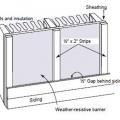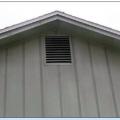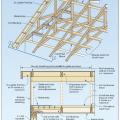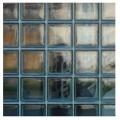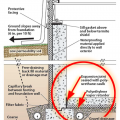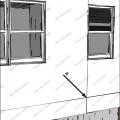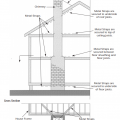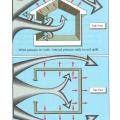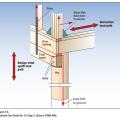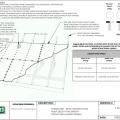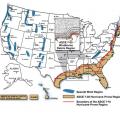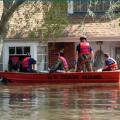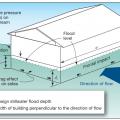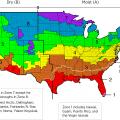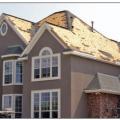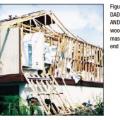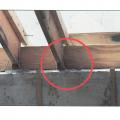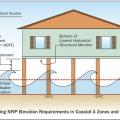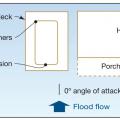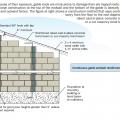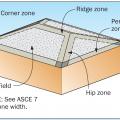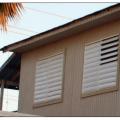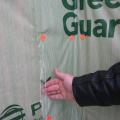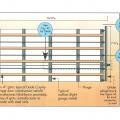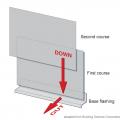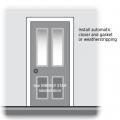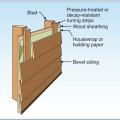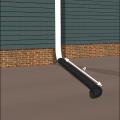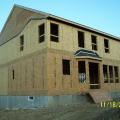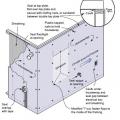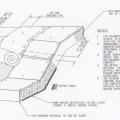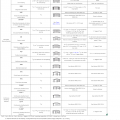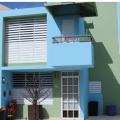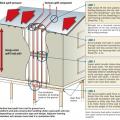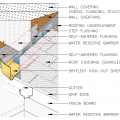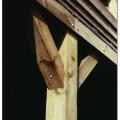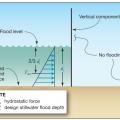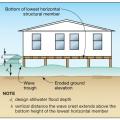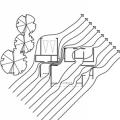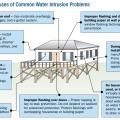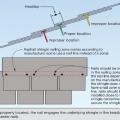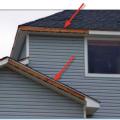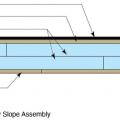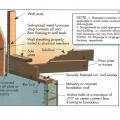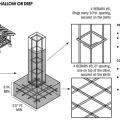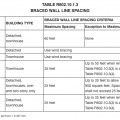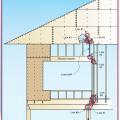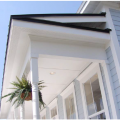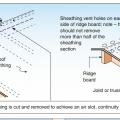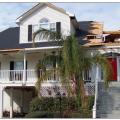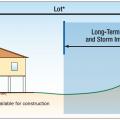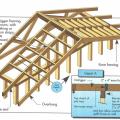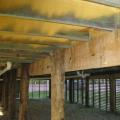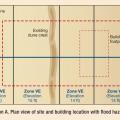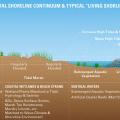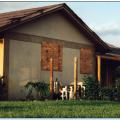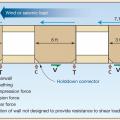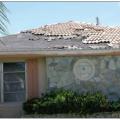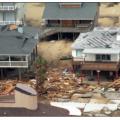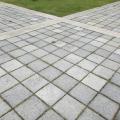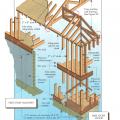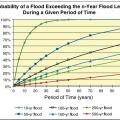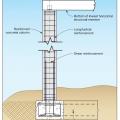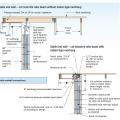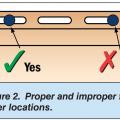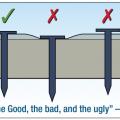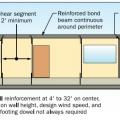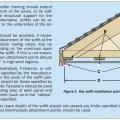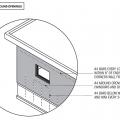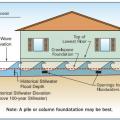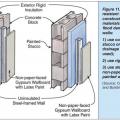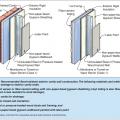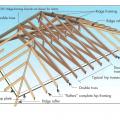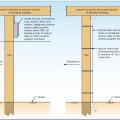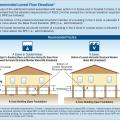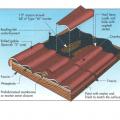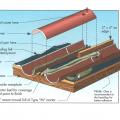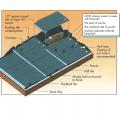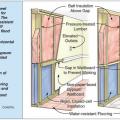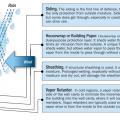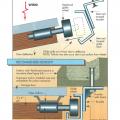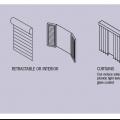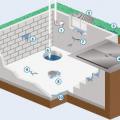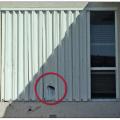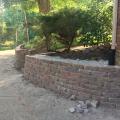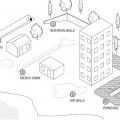Showing results 1 - 250 of 489
A combination of brackets and self-locking drawers. Drawer closures should be used to protect the home during seismic events.
A continuous drainage mat rainscreen made from vacuum-molded plastic provides uniform support for the siding and allows moisture to flow horizontally and diagonally in addition to vertically.
A continuous load path uses structural connections to transfer horizontal and vertical loads from the roof to the foundation to help keep the building intact in high-wind and seismic events
A drywell, shown here used for downspout catchment, can also be used to receive water from a French drain.
A flat plate solar hot water system heat potable water in a glass covered collector that sits on the roof.
A French drain contains a perforated drain pipe wrapped in rock and landscape fabric.
A gable end failure due to improper bracing caused collapse of most of the trusses on this roof under hurricane force wind conditions.
A masonry chimney is reconstructed to withstand seismic forces by adding an insert to the existing firebox
A masonry chimney is reconstructed to withstand seismic forces by completely retrofitting the firebox and chimney using light-frame construction on the top of the foundation
A masonry chimney is reconstructed to withstand seismic forces by maintaining the current firebox but replacing the chimney section with a metal flue and light-weight chimney enclosure.
A masonry chimney is shortened and capped at roof level to reduce its chances of detaching in high winds or earthquakes; the fireplace can no longer be used.
A metal storm panel is installed in a track permanently mounted above and below the window frame and secured with wing nuts to studs mounted on the track.
A molded plastic drainage board rainscreen allows vertical drainage while providing uniform support for the siding and resisting compression from screws and nails.
A plastic fiber drainage mat rainscreen provides uniform support for the siding and allows moisture to flow horizontally and diagonally in addition to vertically.
A raised wood pier foundation can raise the subfloor above the design flood elevation.
A resilient home with storm shutters, a sump pump that drains to a french drain, rainwater collection, solar thermal and PV, and raised garden beds.
A resilient multifamily building in Puerto Rico constructed of concrete on a raised slab foundation with a hip roof design for wind resistance and deep overhangs and permanent awnings to keep sun and rain off windows.
A self-sufficient water system for a home could include a rooftop cistern and solar thermal water heater.
A shallow, open floor plan allows free flow of cross ventilation through the house
A single-story house floor plan showing braced wall line locations at A through E and 1 through 5
A swale and berm can be installed together across a slope to slow the downhill flow of water.
A thermosiphon solar hot water system heats a fluid in the solar collector; the heated fluid heats potable water in a roof top tank.
Accordion-type hurricane shutters protect sliding glass doors from high winds and wind-borne debris.
Add metal connectors to strengthen framing connections in an existing wall from inside the home by removing drywall.
Adding planted terraces to a sloped yard can slow down runoff and reduce erosion
Air seal door and window rough openings with backer rod, caulk, or nonexpanding foam
Airflow can be directed across thermal mass in the ceiling, floor, or elsewhere inside the home through various window and louver configurations
An engineered bioswale uses perforated pipe laid in rock and landscape fabric at the bottom of a vegetated trench to direct water away from a site.
An underground fuel tank is anchored onto poured-in-place concrete counterweights.
Anchorage failure in sliding glass doors due to negative pressures from hurricane force winds.
Anchoring hardware is used to tie down equipment and components of the home to resist high winds and hurricanes.
Awnings and overhangs should have strong and continuous connections to resist wind forces that might pull them off the structure.
Backup generators usually run on gas, propane, or diesel-powered and typical sizes for homes generate 2,500 to 7,500 watts.
Berms are compacted earth or gravel ridges that slow the flow of water from rain, riverine flooding, or storm surges in coastal areas.
Berms, swales, bioswales, ridges, and vegetation all help to control rainwater runoff on residential sites.
Bioswales or rain gardens filter storm water through vegetation and rock and sand substrate layers.
Building America worked with Mercedes Homes in east Florida to design homes using cast-in-place concrete walls capable of withstanding wind-blown debris impacts of up to 200 mph (Source: Mercedes Homes).
Building elevation and plan view of roof showing longitudinal shear walls; dimensions are wall-to-wall and do not include the 2-ft roof overhang.
Building siding extended down and over the breakaway wall so the upper wall was damaged when the lower wall broke away.
Buildings damaged by a hurricane storm surge: upper homes on gulf shoreline were hit by large waves above the lowest floor, lower left home on bay and right school 1.3 miles from gulf shoreline were hit by surge and small waves.
Built-up beam connections, knee brace connections, and diagonal brace connections for wood piles.
Casement windows or wing walls can create zones of higher pressure (right) and lower pressure (left) to encourage cross ventilation when wind is flowing parallel to window openings
Ceiling joists extend out to provide very strong roof overhangs that will resist uplift pressures in high winds.
Child-proof slide locks can be used on drawers and cabinets to prevent their accidental, unintended use.
Coastal flooding washed away most of the first floor of this home; however, the piers and roof are still standing.
Coastal flooding washed away this home but left the masonry piers, which are set in concrete bases.
Comfort ventilation focuses on airflow over occupants; in this example of wind-driven cross ventilation, the air is directed through the main occupied areas of the bedroom
Comparison of a building that sits below the Design Flood Elevation and renovated to be above the DFE and to add a second story.
Comparison of a building that sits below the Design Flood Elevation and renovated to be above the DFE.
Comparison of a building that sits below the Design Flood Elevation and renovated to be above the DFE.
Composition shingle roofing system showing sheathing and hot-mopped underlayment
Comprehensive water management features include a capillary break (≥ 6-mil polyethylene sheeting) at all crawlspace floors
Concrete pier foundations can be used in place of wood piles in coastal areas where risk of erosion and scour is low.
Connecting hardware helps tie the roof to the walls to ensure a continuous load path to improve a building’s resistance to high winds, floods, and earthquakes.
Connecting hardware helps tie the walls to the top plates and rim joists to ensure a continuous load path to improve a building’s resistance to high winds, floods, and earthquakes.
Connection of floor framing to support beam for a coastal home built on piles (band joist nailing to the floor joist is adequate to resist uplift forces).
Continuous load path failure due to improper connections between a home and its foundation allowed this building to be overturned in hurricane force winds.
Continuous load path failure due to improper connections between the roof decking and roof framing resulting from hurricane force winds.
Correct seismic retrofit hardware for securing the sill plate to foundation wall
Covering old asphalt shingles with new shingles can cause substrate irregularities that can interfere with the bonding of the self-seal adhesives in the new shingles.
Diaphragm stiffening and corner pile bracing to reduce pile cap rotation for homes built on pile foundations.
Distribution of roof, wall, and internal pressures on one-story, pile-supported building.
Drip flashing at the door head and drip flashing with hook at the head help to keep out wind-driven rain.
Dry wells are underground tanks that store water to percolate or drain slowly to another site or sewer.
Dune erosion caused by the combination of a hurricane and a nor’easter in Ocean City, New Jersey
Durability concerns on a house continuously sheathed with a proprietary fiber structural panel used as bracing. Photo 1 of 2.
Durability concerns on a house continuously sheathed with a proprietary fiber structural panel used as bracing. Photo 2 of 2.
During high wind events, high localized areas of negative pressure (“suction”) occur above roof membranes
During high wind events, vortices form along the edges of the roof creating areas of localized negative pressure (“suction”) above the roof
Encourage dune formation by installing sand fences or pallets and planting dune grasses.
End conditions for braced wall lines with continuous sheathing, Figure R602.10.7 in the IRC
Example A of a gable truss and gable end wall bracing for a home in a hurricane region
Example B of a gable truss and gable end wall bracing for a home in a hurricane region
Example of masonry construction. Wall separated from building envelope due to inadequate vertical wall reinforcing in connection to horizontal tie-beam.
Example sketch of porch for calculations showing tributary areas for column uplift loads
Expected flood damage (as a percent of building’s pre-damage market value) at flood depths above the bottom of the floor beam), for a building in the coastal V Zone and riverine A Zone.
Extreme weather, such as wind, fire, flood, or extreme heat (included in the Severe Weather category above) causes most large electric disturbance events in the U.S (defined as affecting at least 50,000 customers) (data from 2000-2016)
Failure at a gable end of a home under hurricane force wind conditions due to improper continuous load path design.
Failure in brick veneer connection under high wind conditions due to anchor corrosion, tie fastener pull-out, failure to embed ties into the mortar, poor bonding between ties and mortar, and poor-quality mortar; on left - five ties not embedded.
Failure of "S" tile roofing in high winds due to bond failure between mortar and tiles.
Failure of a freestanding concrete masonry end wall due to discontinuous tie-beam when exposed to hurricane force winds.
Failure of barrel tile roofing due to bond failure between underlayment, mortar, and tiles during a hurricane.
Failure of extruded concrete flat tile roofing due to bond failure between tile, mortar, and underlayment resulting from hurricane force winds.
Failure of Roof Structure from Pressurization Due to Window Failure During a Hurricane.
Failure of the wall to roof connection resulted in loss of roof under hurricane force winds.
Firewall separation. Results from building corners being discontinuous with tie-beams.
Flood Insurance Premiums Can be Reduced Significantly by Building above the BFE.
Florida Wind-Borne Debris Region, Category II and III Buildings and Structures except health care facilities.
For homes built in V Zones a registered professional engineer or architect must certify that the lowest floor elevation is above the BFE and piles and structure are anchored to resist flotation, collapse, or lateral movement due to combined wind and water
Gable end vents allow in wind-driven rain because pressures that develop between the outside surface of the wall and the inside of the attic are sufficient to drive water uphill several inches.
Gable-end bracing detail; nailing schedule, strap specification, brace spacing, and overhang limits should be adapted for the applicable basic wind speed.
Glass blocks allow in daylight while maintaining privacy and also provide protection against high winds and floods.
Good water management practices like sloping grade away from house, and installing gutters, perimeter drain pipe, a capillary break, and free-draining soils or drainage mat protect the foundation from water saturation.
House wrap is sealed at all seams and overlaps flashing to serve as a continuous drainage plane over the exterior walls.
How to reinforce a chimney to resist earthquakes and high winds – side and top views.
Hurricane force winds that breach external windows and doors can then cause failure of the entire building due to internal pressures on walls and roof.
Hurricane shutter styles include colonial, Bahama, roll-up, and accordion shutters.
Hurricane straps, hold-down connectors, and bolts help to transfer loads from the building’s walls to its foundation, increasing resistance to vertical and horizontal pressures acting on the building from wind, waves, or ground movement.
Hurricanes and resulting floods are among the most costly natural disasters impacting metropolitan areas (Source: U.S. Coast Guard)
If both the shingles and the underlayment blow off the roof is more susceptible to water intrusion; sealed seams or a self-adhering underlayment provide greater protection.
Improper continuous load path design lacking bracing results in the failure of gable end walls under high wind conditions.
In areas prone to high winds and hurricanes, double vertical “jack trim” and horizontal “header” and “sill” studs are recommended on all sides of window and door openings.
In Coastal A Zones and V Zones best practice is to construct the home so the bottom support of the lowest floor is above the 100-year wave crest elevation.
In coastal flood zones, in-ground pools should located as far landward on the lot as possible and be oriented perpendicular to the shoreline with rounded corners.
In high wind areas, provide lateral support to masonry end walls to resist high winds.
In high wind zones, if roof tiles are fastened with screws or nails, consider using clips on tiles at the corners, ridges, hips, and perimeters.
In high-wind regions, special hardware is used for most framing connections; toe-nailing is not acceptable.
In tropical climates such as Puerto Rico, some houses have metal jalousie louvers instead of glass windows; metal jalousies look like shutters, but typically offer little debris resistance.
Inadequate connections between the foundation columns and footings or grade beams can lead to column connection failures during flooding.
Install all layers of the drainage plane to overlap, not underlap, to direct bulk water down and out of the wall.
Install an ENERGY STAR labeled insulated door with an automatic closer. Weather strip the door frame
Install furring strips over house wrap to provide a rainscreen behind wood siding.
Installation of an erosion control blanket to minimize soil loss on sloped ground that has no established vegetation
Jalousie windows use shutters rather than glass over the window openings to allow for maximum ventilation. Screens may be installed to keep out insects.
Key connection points for a continuous load path for earthquake and high wind disaster resistance
Kickout diverter flashing keeps bulk water from the roof from overflowing the gutter and continuously wetting the siding material.
Knee braces do not stiffen a pile foundation as much as diagonal bracing, but they present less obstruction to waves and debris, are less prone to compression buckling, and may be designed for both tension and compression loads.
Locating windows on adjacent and opposite sides of the house will allow cross ventilation regardless of wind direction
Loss of the fascia cover in high winds exposes the vinyl soffit to entry by wind-driven rain.
Low-slope roof assemblies constructed of two deck sheathing layers sandwiching rigid foam, and topped with mechanically fastened membrane
Lower-story wall anchorage to masonry (or concrete) base. Straps properly nailed at wall studs.
Metal connectors help resist wind uplift at the wall to roof framing connection.
Moisture-resistant plastic and fiber cement exterior trim and cladding are indistinguishable from wood building elements.
Nailing and ridge ventilation for roof sheathing used as a structural diaphragm in high-wind and seismic hazard areas.
New Charleston, SC home's first level used as parking, storage, and access space
Newer home damaged from internal pressurization and inadequate connections, Hurricane Katrina.
On ocean-front lots set the home as far back on the lot as possible, preferably with a protective dune between structures and shoreline.
Permanent options for keeping sun off windows to minimize solar heat gain include permanent overhangs and awnings, frames, and louvers.
Pier foundations, hurricane strapping, borate- and pressure-treated lumber, and high-density spray foam insulation help protect this New Orleans home from costal flooding and storms (Source: Green Coast Enterprises).
Plan view of site and building location and identification of coastal flood hazard zones.
Planting deep-rooted native grasses and shrubs on the banks of shorelines can help reduce the effects of erosion on sandy slopes
Plywood or OSB panels are a cost-effective way to protect windows from wind-borne debris.
Plywood or OSB shear wall panels help the wind to resist the compression, tension, and shear forces of high winds and earthquakes
Poor installation can result in the loss of tile roofing in high wind regions, regardless of whether the tiles are attached with mortar, screws, nails, or foam adhesive.
Porches and decks appear to be structurally sound after a hurricane despite damage to other portions of the houses.
Porous surfaces like pavers allow water to pass through and percolate slowly into the soil
Probability that a flood will exceed the n-year flood level over a given period of time.
Profile of an open/shallow pier foundation for riverine areas where an open foundation style is desirable and for buildings in Coastal A Zone where scour and erosion is limited.
Properly reinforce masonry walls in coastal locations to resist high winds and waves.
Provide structural supports that soffit panels can be nailed to at no less than 12 inches apart.
Recommended construction for homes in Zone B (areas of moderate flood hazard between the 100-yr and 500-yr flood) and Zones C and X (areas of minimal flood hazard above the 500-yr flood).
Recommended flood resistant wall construction for concrete block walls with stucco or brick veneer.
Recommended installation techniques for electrical and plumbing lines and other utility components in homes built on piers above the base flood elevation.
Recommended tile and mortar placement for extruded concrete flat tile roofing system
Redundant moisture barriers including siding, house wrap, and coated sheathing can help protect walls from excess moisture, while vapor retarders prevent vapor from entering the wall from the house, for example from a bathroom or kitchen.
Removable options for keeping sun off windows to minimize solar heat gain include awning, retractable and swinging shutters, interior or exterior curtains.
Repair leaks and cracks, and cover holes in foundation floors and walls to minimize water and vapor entry.
Residential glazing in wind-borne debris regions is required to resist test missile C or D; however, field investigations have shown that roof tile can penetrate shutters that comply with test missile D like this one, so test missile E compliant...
Retaining walls can prevent erosion and landslides and maintain access to critical infrastructure
Retention walls, permeable pavement, french drains, drywells, and ditches all help to divert, collect, and manage the flow of stormwater on a site.
Ridges can be constructed and planted to slow the downward flow of water and stabilize slopes.
