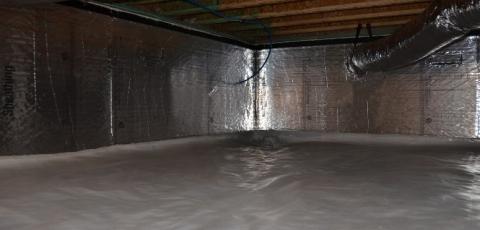
Vented to Unvented Crawl Space
Converting a crawl space from vented to unvented can reduce utility costs while improving comfort, indoor air quality, and durability.
Vented to Unvented Crawl Space Background

To convert a vented crawl space to an unvented crawl space, in all of the vent openings and air sealing and insulation are installed at the exterior walls instead of at the underside of the floor above. As a result, the crawl space becomes part of the conditioned space of the home. This provides a temperate space for heating and cooling equipment and ductwork located in the crawl space so it will last longer and operate more efficiently. Sealing off the vents, insulating the walls, and covering the ground with a vapor barrier that is sealed to the walls also helps to reduce potential moisture problems by keeping out humid outside air and moisture vapor from the ground. As an added benefit, the conditioned crawl space can provide climate-controlled storage space.
Tips to Sell Quality Installed Home Improvements
Home Improvement Expert is a valuable tool for organizations committed to quality installed work. The following tips help optimize the value of this tool when selling home improvements:
Trust Matters: Inform homeowners how your work conforms to this world-class expert guidance. Recommend they visit the DOE website as evidence these are indeed official best practices.
Knowledge Matters: Take advantage of the Building America Solution Center as a resource for becoming an expert on these projects.
Clarity Matters: Tell prospective clients to contrast your expert-recommended best practices with other contractors.
Value Matters: Advise prospective clients to insist other bids also include these checklists to ensure equivalent quality work.
Message Matters: Showcase on your website and marketing materials that your company uses the highest quality best practices specified on HIE Checklists.
Experiences Matter: Provide visual evidence contrasting the difference between poor and high quality work such as infrared images; pre- and post-energy bills; short and long warranties; and simple charts and graphics depicting performance advantages.