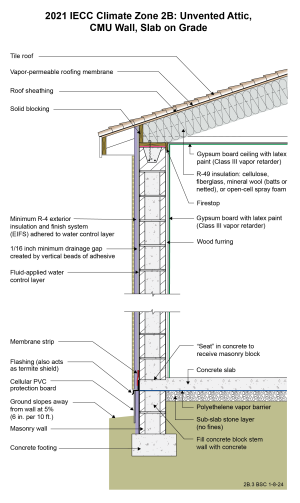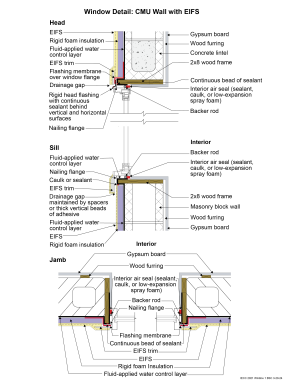
2021 IECC Climate Zone 2B Building Assembly: Unvented Attic, CMU Wall, Slab on Grade
2021 IECC Climate Zone 2B: Unvented Attic, CMU Wall, Slab on Grade
Notes
Drawing 2B.3: IECC Climate Zone 2B: Unvented Attic, CMU Wall, Slab on Grade
- The attic insulation in this unvented attic is located on the underside of the roof sheathing. With tile roofing and vapor-permeable roofing paper, no venting or vapor diffusion ports are required for this roof assembly. If the roofing material were shingles, vapor diffusion ports would be needed. Unvented attics are more resistant to entry of embers from wildfires.
- If a raised-heel roof truss is used to allow R-38 attic insulation over the full width of the exterior wall, then R-38 can be used throughout the attic rather than R-49. See Section R402.2.1 of the 2021 IECC.
- The CMU block wall is insulated on the exterior with an exterior insulation and finish system (EIFS) adhered to a water control layer. Drainage occurs between the rigid insulation and the water control layer by the gap created by installing the EIFS with vertical beads of adhesive. The gap must be 1/16” minimum. The assembly is drained at the base of the wall with flashing. The EIFS insulation layer can be expanded polystyrene (EPS) or extruded polystyrene (XPS).
- A class III vapor retarder (latex paint) is used on the interior surface of the walls and ceiling instead of a vapor barrier. This allows drying to the interior. Avoid vinyl wallpaper and oil-based paint or coatings in Climate Zone 2. These wall coverings are vapor impermeable and increase the risk of condensation within the wall.
- The polyethylene vapor barrier under the concrete slab extends over the top of the CMU stem wall to act as a capillary break.
- The rigid insulation on the exterior of the slab-on-grade foundation is not a code requirement in Climate Zone 2 – it is recommended for comfort reasons. The flashing at the base of the above-grade wall is sealed to the water control layer with a membrane strip to control insect entry. EIFS laminas should not extend below grade – a cellular PVC protection board is recommended to protect the rigid insulation at grade.
- Portions of the CMU wall may need to be filled solid to meet structural requirements or to accommodate anchor bolts for a sill plate.
2021 IECC Window Detail: CMU Wall with EIFs
Notes
Window Detail 1 - CMU Wall with EIFS
- Note: Always follow the window manufacturer’s installation guidance. Not following manufacturer guidance may void the warranty.
- This is a “drained wall”. The block wall is insulated on the exterior with an exterior insulation and finish system (EIFS) adhered to a fluid-applied water control layer or water-resistant barrier (WRB). Drainage occurs between the rigid insulation and the WRB. This is achieved by installing the rigid insulation using thick vertical beads of EIFS adhesive, creating a small gap between the insulation and the WRB. The EIFS insulation layer can be expanded polystyrene (EPS) or extruded polystyrene (XPS).
- The window openings are drained to the fluid-applied water control layer (WRB).
- The wood frame (“window buck”) extends outwards to the exterior face of the exterior insulation and is coated with the same fluid-applied water control layer as the exterior face of the CMU. The fluid-applied water control layer is applied to the wood frame inwards at least past the point where the interior air seal is located around all sides of the frame. This creates water-resistant surfaces inside the cavity between the window flanges and the interior air seal, in case any water gets behind the flanges. The head and jamb window flanges are flashed to this water control layer using a self-adhered flashing membrane. The sill window flange is not flashed, to allow any water that may get behind the flanges to escape.
- Note the gap between the EIFS head trim and the rigid head flashing. This gap allows water to drain and allows the bottom of the trim to dry out more easily. If installed without this gap, capillary action can draw water into the tight space between the head trim and the rigid head flashing.
- Backer rod for the interior air sealant should be installed after the window is installed, leveled, and shimmed. Use correctly sized backer rod.

