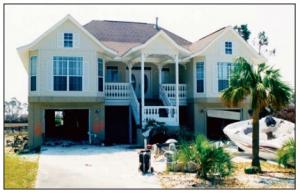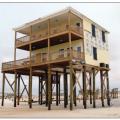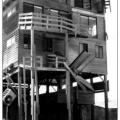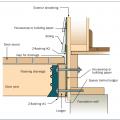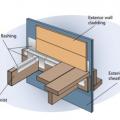Scope
For porches, carports, and decks that are attached to the house, provide strong connections and structural support to minimize structural damage during high winds, hurricanes, and earthquakes and in areas of high snow load.
- If the house is in a hurricane-prone region or other high-wind area,
- Locate attached structures as strategically as practical to minimize the effect of wind forces.
- Determine the load requirements for each attached structure based on site design wind speed and exposure category, as recommended by the IBHS Fortified Homes Hurricane and High-Wind Standards.
- Determine the continuous load path and appropriate connectors to provide adequate capacity for connections from the roof framing to the beam/wall, from beam to column, and from column to the structure below to resist the design wind uplift pressures and lateral loads on the structure.
- Anchor the exterior structure (covered structures are commonly supported by horizontal beams sitting on vertical columns, which are connected to the foundation and ground):
- Install metal connectors between the supporting roof members and the horizontal beams.
- Install a metal connector at the top of each beam-to-column connection.
- Install a metal connector at each column-to-foundation connection.
- If the house is located in a high-snow-load region
- provide connections and structural supports designed to carry anticipated cumulative snow load.
See the Compliance Tab for links to related codes and standards and voluntary federal energy-efficiency program requirements.
Description
During a hurricane, tornado, high winds, or seismic activity, attached porches, carports, and decks can succumb to structural failures, resulting in damages and repairs. Strong winds can separate the roof structure of attached porches and carports from the supporting structure, creating windborne debris and potentially exposing the home to wind and water intrusion (Figure 1).
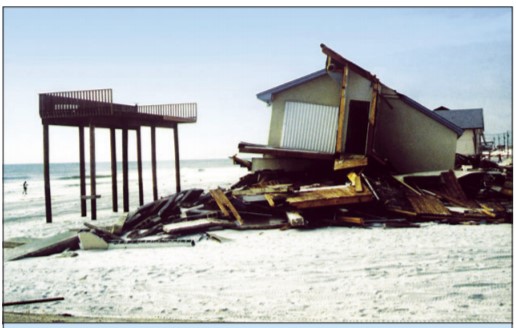
Attached porches and carports must be constructed with a strong and continuous load path from the roof to the foundation to avoid structural damage during high winds (Figure 2). The Insurance Institute for Business and Home Safety® (IBHS) Fortified Home Hurricane Standard and IBHS Fortified Home High Wind Standard Silver designation requires that porches and carports be properly anchored with metal connectors between the supporting roof members and the horizontal beams, at the top of each beam-to-column connection, and at each column-to-foundation connection.
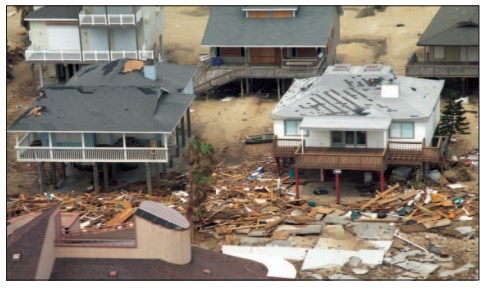
The connections between members – roof members, horizontal beams, vertical posts, and foundation – are commonly the weakest link within a load path. Proper connections between members provide a continuous load path and anchor the assembly to resist lateral and uplift wind loads. Metal straps or connectors, fastened to the members of the attached structure and to the main house, transfer the load from the roof to the foundation. See the guide Continuous load path provided with connections from the roof through the wall to the foundation for more information.
Many deck and porch failures occur at loads well below design loads and they can occur without warning. The primary causes for failures are deficient connections between the deck ledger and the house rim board and deficient guardrail systems. Frequently, decay and corrosion of fasteners also contribute to deck failures.
New construction and retrofits are opportunities to upgrade the connections of the porches, carports, and decks to meet new standards and building codes and to decide if selecting an above-code strategy for an added level of protection is the right choice for the project.
The International Residential Code (IRC) requires exterior building components and their attachments to be capable of resisting design wind pressures. For some high-wind regions, the IRC requires wind design in accordance with other methods including the International Building Code (IBC) (2018 IRC R301.2.1.). Homes located in coastal high-wind areas including Hurricane-Prone Regions generally require enhanced attachment that can withstand greater wind speeds than the rest of the country. The IRC defines Hurricane-Prone Regions as areas along the Atlantic and Gulf Coasts where wind velocity is >115 mph, and Hawaii, Puerto Rico, Guam, the Virgin Islands, and American Samoa (see the IRC wind map in the Climate tab). Confirm with the local building department if the house is in a hurricane-prone region and if local requirements exceed those of the IRC.
Section R507.3 Footings of the 2018 IRC requires decks to be supported on concrete footings or another approved structural system designed to accommodate all loads in accordance with Section R301. Table R301.5 provides minimum uniformly distributed live loads and Section R301 provides overall design criteria. Table R507.2.3 specifies fasteners and connector specifications for decks and Table R507.3.1 specifies minimum footing size for decks.
Anchoring Attached Porches, Carports, and Decks for New Construction
- All attached structures should be designed and constructed to resist the locally expected wind and water forces.
- The roof, wall, and foundation connections in attached structures should meet the requirements for connections in the primary building (the house).
- Attached structures should be built on the same type of foundation as the primary building. Decks should be structurally independent of the primary structure and designed to resist the expected wind and water forces; alternatively, attached structures can be cantilevered from the primary structure; this technique can minimize the need for additional foundation members.
- A “breakaway deck” design is discouraged because of the large debris that can result.
- Attached structures should be constructed of wind-resistant materials and all fasteners should be made of corrosion-resistant materials.
- Determine the uplift load on each connection between support roof members and the horizontal beams and provide hurricane clips where necessary.
- Determine the type of connectors required and the necessary corrosion protection depending on the region.
- Metal connectors are required at each beam-to-column connection, column-to-foundation connection, and connection between roof members and horizontal beams.
- Install connectors in accordance with manufacturer’s instructions.
- Provide a moisture barrier between metal connectors and concrete.
The Insurance Institute for Business and Home Safety® (IBHS) offers guidance, best practices, and voluntary construction standards and programs for building in disaster-prone areas including hurricane and high-wind zones. The IBHS FORTIFIED HOME™ standard is designed to make homes more resilient and durable; guidance is available for New Construction and Existing Homes in Hurricane zones and High-Wind zones. There are three levels of FORTIFIED Home: FORTIFIED Roof™ focuses on the roof; FORTIFIED Silver focuses on roof overhangs, opening protection, gable ends, and attached structures; FORTIFIED Gold focuses on tying all of the components of the structure together.
The FORTIFIED Home High Wind Standard includes the following guidance and program requirements for anchoring attached structures:
Provide metal connectors between the supporting roof members and the horizontal beams (see Figure 3). With an existing home, it may be necessary to remove the soffit/ceiling material for access to reinforce the connection.
Provide adequate connections between the supporting roof members and the horizontal beams. For wood-to-wood connections, install saddle-type hurricane clips (e.g., H10 or HS10 type clips) on either side of the beam when the determined uplift force is less than 800 lb. For larger uplift force, install a saddle-type hurricane clip on both sides of the beam.
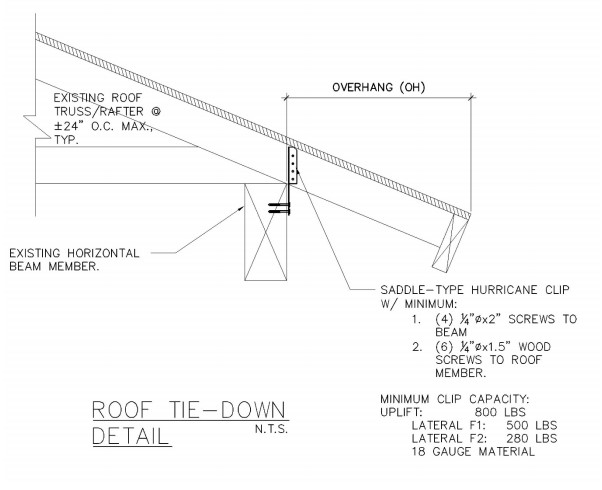
Figure 3. Roof Tie-Down Truss-to-Wall Detail, per Fortified Home. (Source: IBHS Fortified Home Hurricane Standard 2019.) Provide a metal connector over each beam-to-column connection (see Figure 4). Ensure the uplift forces are smaller than the allowable uplift capacity corresponding to the selected connection.
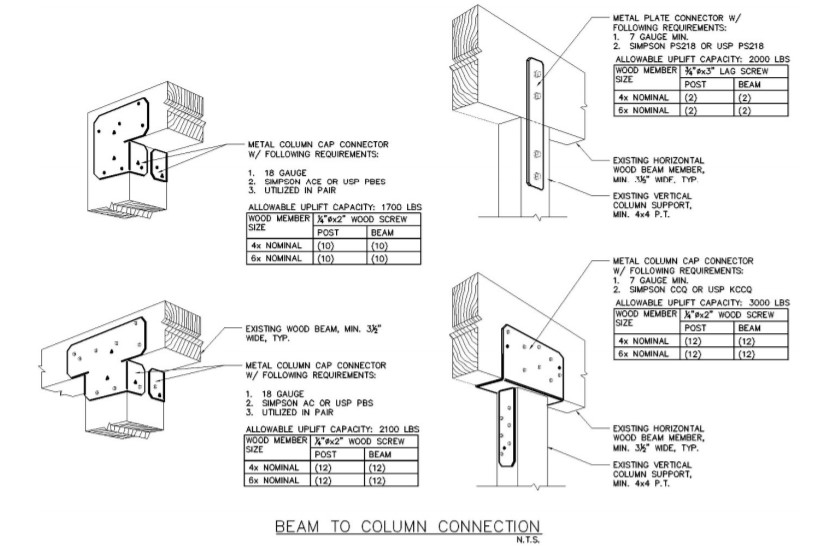
Figure 4. Beam to Colum Connection Details, per Fortified Home. (Source: IBHS Fortified Home Hurricane Standard 2019.) Provide a metal connector at each column-to-foundation connection (see Figure 5).
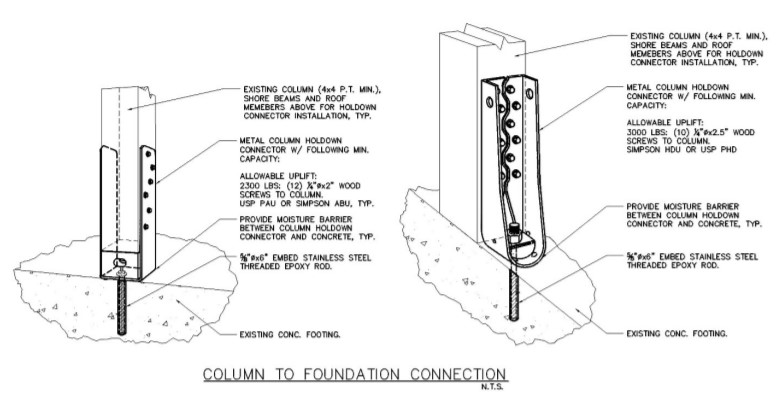
Figure 5. Column-to-Foundation Connection Detail, per Fortified Home. (Source: IBHS Fortified Home Hurricane Standard 2019.) - Ensure the metal connectors and fasteners used outdoors meet corrosion protection standards as follows:
- Metal connectors should be hot-dip galvanized in accordance with the ASTM A653, G185 designation.
- Fasteners should be hot-dip galvanized in accordance with ASTM A153, Class D.
- Metal connectors should have a G90 coating and use ASTM A641 Class 1 fasteners for exterior applications with no regular exposure to moisture.
- Use type 316 stainless steel connectors and fasteners for coastal/waterfront and exterior environments where a higher level of corrosion resistance is desired.
The FORTIFIED Home Hurricane Standard requires a continuous load path with adequate capacity to resist design wind uplift loads for all attached structures. It requires the design to follow accepted engineering design principles and procedures. It also provides a guideline to determine how much uplift resistance is required to provide adequate carport/porch column connections at both the top and bottom. The following guideline to determine uplift resistance for carport and porch columns is excerpted from the IBHS Fortified Home Hurricane Standard:
3.3.3.1 Porch/Carport Uplift Worksheet (from the IBHS Fortified Home Hurricane Standard)
Use the following guidelines to determine how much uplift resistance is required to provide adequate carport/porch column connections at both the top and bottom. A continuous load path must be achieved from the roof framing members to the supporting beam, from the beam to the column, and then from the column to the foundation.
- Measure how far the porch roof sticks out from the wall, D = ft.
- Measure the width of the porch parallel to the house wall, W = ft.
- Measure the roof member spacing, S = ft.
- Measure the roof overhang distance, OH = ft.
- Count the number of columns supporting the roof (whole number = N). (Count each end wall as a single column that supports the roof, maximum 1 at each end.)
- Column support area can be calculated as following: Inside Column Area (A)= D/2 × W/((N-1)) Corner Column Area (A)= D/2 × W/(2(N-1))
- Select the appropriate net uplift pressure (wind pressure minus weight) for the design wind speed at your house from the Uplift Pressure Table (Table 3-2) below, P = psf.
- The roof member uplift force can be calculated as follows: Pup = P * (D/2 + OH) * S =____lb.
- The uplift force on the beam-to-column and column-to-foundation can be calculated by multiplying the net uplift pressure times the typical area, P*A = lb.
This is the uplift on each column, on the connection at the top of the column, and also on the connection at the bottom of the column. If the column is heavy (e.g., concrete or masonry) then you can reduce the force on the connection at the bottom of the column by the weight of the column.
Table 3-2. Typical roof uplift pressure, exposure C, and mean roof height of 15 ft. Wind Speed ASD (ULT) (mph) Uplift Pressure (lb per sq ft = psf) Weight of Roof (psf) Net Uplift Pressure on Roof (psf) 110 (142) 39 10 29 120 (155) 47 10 37 130 (168) 55 10 45 140 (180) 64 10 54 150 (194) 73 10 63 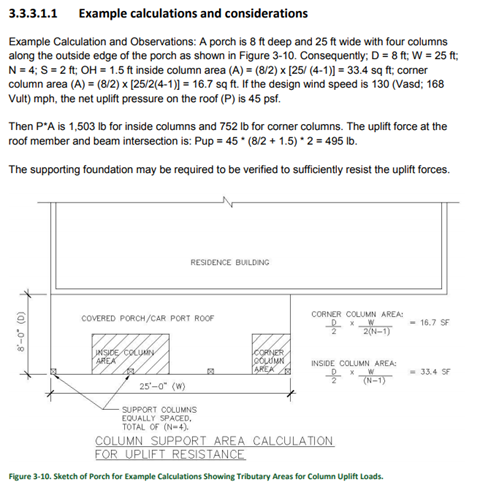
Figure 6. Example of a Column Support Area Calculation for Uplift Resistance. (Source: IBHS Hurricane Standard).
Success
Ensure a continuous load path from the roof to the foundation through the connections for attached porches, carports, and decks. Design and construction must be in accordance with building codes including local requirements and product approvals. For disaster resistance, comply with the requirements defined by IBHS Fortified Home.
Climate
Hurricane and High Wind Zones
Attached porches, carports, and decks are more likely to be damaged or lost in hurricane-prone regions and other high-wind areas (Figure 1). Proper connections and installation are even more important in these areas to protect against storm damage.
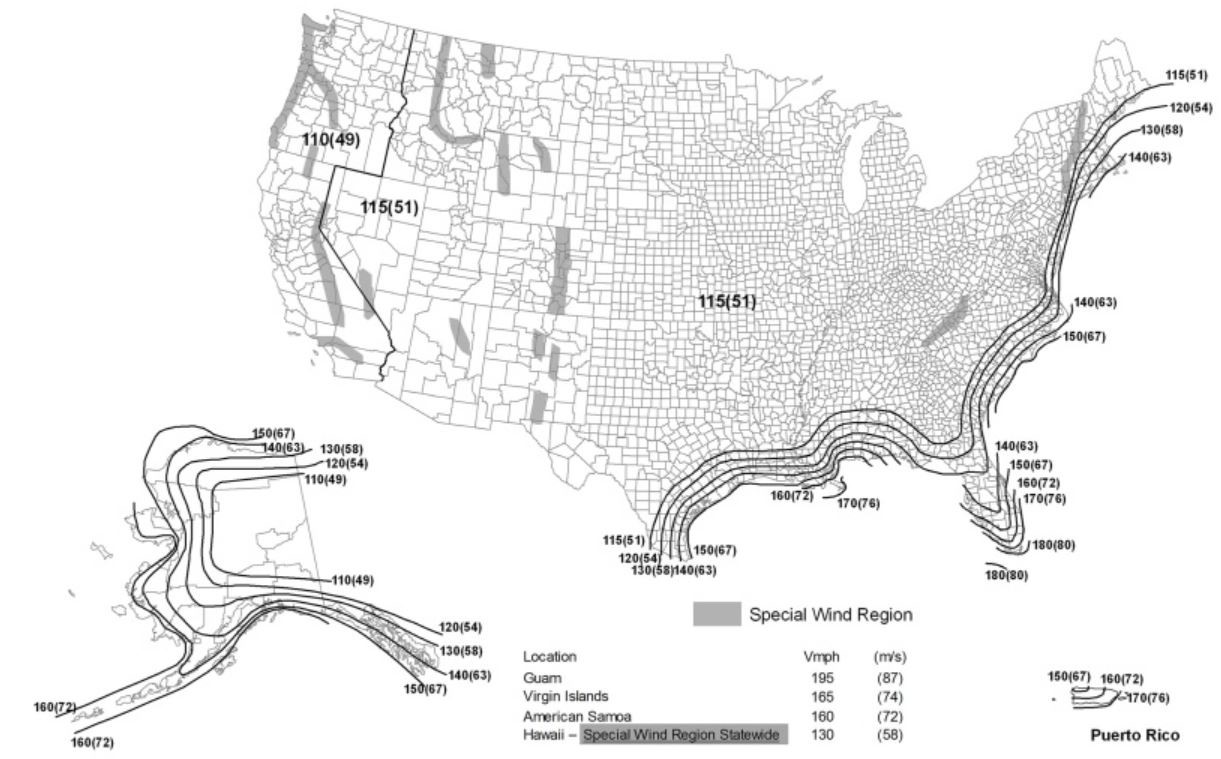
Wind Region Terminology
Hurricane-Prone Regions: Areas along the Atlantic and Gulf coasts where V>115mph, and Hawaii, Puerto Rico, Guam, Virgin Islands, and American Samoa.
High-Wind Areas (not code defined): Generally where V>115mph including portions of Alaska
The Insurance Institute for Business and Home Safety® (IBHS) Fortified Home Hurricane Standard and IBHS Fortified Home High Wind Standard Silver designation require that porches and carports be properly anchored with metal connectors between the supporting roof members and the horizontal beams, at the top of each beam-to-column connection, and at each column-to-foundation connection.
High Snow Load Regions
If the home is located in a region known for high snow loads, provide connections and structural supports designed to carry anticipated snow load. This may be beyond typical ground snow loads due to accumulation of wind-blown and drifting snow.
Training
Compliance
Retrofit
IBHS Requirement for Compliance for Existing Homes
Prescriptive methods for retrofitting attached structures are discussed in IBHS Fortified Homes Hurricane and High Wind Standards.
- Since the connections of attached structures like porches, carports, decks, and patios are often concealed by finished material in an existing home, it may be necessary to remove trim and or ceiling material in order to check the connections.
- Analyze the existing connections to ensure weather-required connections are present. If they are not present, modification is necessary.
- To reinforce connections, follow the installation steps for new homes provided in the Description Tab.
More
More Info.
Access to some references may require purchase from the publisher. While we continually update our database, links may have changed since posting. Please contact our webmaster if you find broken links.
The following authors and organizations contributed to the content in this Guide.
