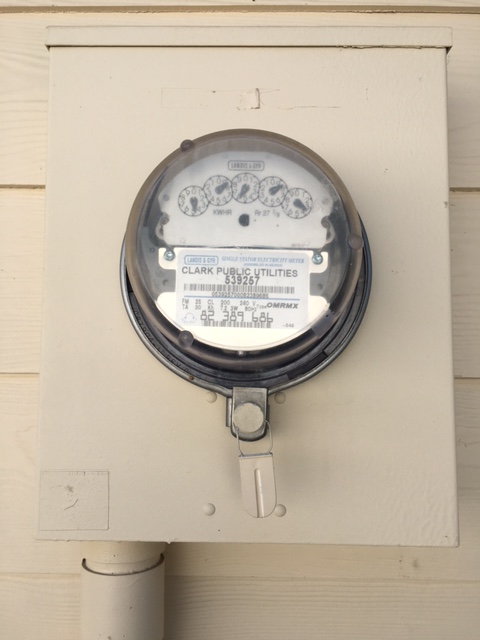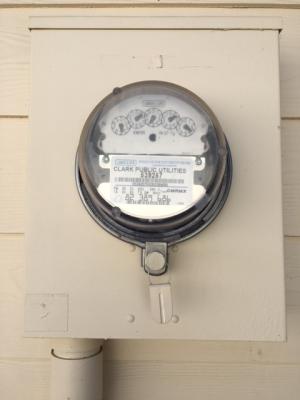Scope
In multi-family buildings, design each unit to be individually metered, sub-metered, or equipped with an alternate technology capable of tracking water use and making the information available to the residents of the individual unit. Individual metering or submetering of each unit allows residents to understand and better manage their water use.
See the Compliance Tab for links to related codes and standards and voluntary federal energy-efficiency program requirements.
Description
An important rule in water management is that you can’t manage what you don’t measure. In many traditional multi-family buildings, an entire building might be metered, but residential units might not be individually metered or individually monitored. As a result, the persons directly responsible for the water use are not informed of their impact and often have no motivation to manage their consumption. Metering individual units provides awareness of and promotes and empowers individual residents to proactively manage their water use. One national study on submetering of multi-family buildings showed that residents in submetered units used approximately 15 percent less water than residents in unmetered units. Monitoring individual units also enables property managers to more easily identify and manage potential issues such as leaks that might be occurring within a specific unit. Better managed water use will result in lower water and wastewater utility bills, an attractive offering to potential residents.

Several options exist to meet the WaterSense® criteria for monitoring water use on a per-unit basis. Meters are typically owned by the water purveyor and represent separate accounts. In order to be separately metered, each unit must typically represent a wholly separate plumbing system attached to the main line. Submetering typically involves using smaller meters to monitor the different uses of water under a single account. Several technologies are also emerging that give property managers the ability to track water use on a per-unit basis without installing physical meters or submeters for each unit. These technologies can be used to meet the WaterSense criteria and often carry the added benefit of having high-level user interfaces that allow residents to view their water use in an up-to-date and easy-to-understand display. It is important to make sure that, regardless of which option is chosen, the building continues to meet all applicable building codes and meets the manufacturer specifications for optimal operation.
Due to the cost associated with separately metering each unit, submetering is often the most feasible option for many buildings. Planning for submetering of individual units must occur during the early stages of the plumbing system design. Accurate submetering of individual units requires each unit be supplied with a single pipe source for water, or alternatively, each source of water entering the unit must be separately metered. This is in contrast to conventional design where multi-family buildings are plumbed by sector, rather than by unit, to minimize the piping and installation costs. Because submetering generally requires water to be supplied to each unit through a single pipe source, as an added benefit, water can be shut off to individual units without interrupting water service to other units; for example in case plumbing needs to be repaired.
In addition to plumbing design, installing the right type of equipment and ensuring it functions properly is critical for accurate water use measurement. There are many types and sizes of meters intended for different uses, so it is important to choose the correct one. For example, an undersized water meter can cause excessive pressure loss, reduced flow, and noise. Oversized meters are not economical and do not accurately measure minimal flow rates.
As a first step, when designing the plumbing system for a multi-family building, consider supplying each unit with a single pipe source for the water to facilitate individual unit submetering. This will reduce costs associated with having to install multiple meters for several points of use attached to a single riser pipe.
Second, choose equipment that is best suited for accurately measuring water use in each unit. Because water use within individual units will fluctuate between low and peak flows, depending on the unit’s occupancy and the time of day, positive displacement meters are often the best option. Also, work with the meter manufacturer to select an appropriately sized submeter. It is critical to understand both the building’s and individual units’ size, function, fixture types, usage occupancy, and peak population in order to select an appropriately sized meter. These statistics determine the minimum and maximum flow rates and will assist in the selection of a properly sized water meter for each unit.
Follow manufacturers’ instructions closely so that proper installation can occur. Improper installation can lead to metering inaccuracies. In general, meters (including submeters for individual units) should be installed in an accessible location to allow for reading and repair. In addition, the meter location should be protected from potential damage. To ensure uniform flow entering and exiting the meter, the meter should be located where there is sufficient length of straight pipe above and below the meter. Also, install a strainer to prevent debris and sediment from entering the meter and causing reading inaccuracies.
To further facilitate water use tracking, consider integrating individual unit submeters into a centralized building management system, making it easy for the property manager to track usage on a unit-level basis. Centralized building management systems are capable of electronically storing data and reporting hourly, daily, monthly, and annual water use. They can also trigger alerts when leaks or other operational anomalies are detected.
Include information on a map indicating the location of all water supply meters and individual unit submeters in the Building Operating Manual. Also, consider including information on individual unit submeters in the Occupant Operating Manual.
Individual unit submetering does add construction costs; however, some local water utilities offer technical assistance and cost-sharing for individual metering of multi-family buildings. Contact the local utility to inquire about such programs.
As noted above, when submetering of an individual unit is not possible, there are alternatives available for estimating the system’s water use. Flow sensors or end-use meters can be attached to major water-using appliances, such as water heaters, showers, toilets, faucets, dishwashers, and washing machines. End-use data can be collected at a central location and used to estimate each unit’s water use by adjusting it proportionally to the master meter consumption records.
Success
The inspector will verify that a submeter or an alternative for tracking water use is installed for each unit within the multi-family building. The inspector will also ensure that information from the submeter is readily available to the unit’s occupants.
Climate
No climate-specific information applies.
Compliance
Retrofit
SCOPE
Plumbing lay out is largely dictated by building design. If extensive repiping is possible, adding submeters to an existing system may be possible. However, accurate submetering of individual units requires that each unit be supplied with a single pipe source for water, or alternatively, each source of water entering the unit must be separately metered.
DOE’s Standard Work Specifications describes practices to complete whole-house energy upgrades safely without injury or hazardous exposure in the section on Global Worker Safety.
DESCRIPTION
If modifying pipe runs results in cutting through plaster and wood lathe surfaces, additional care will be required to minimize crumbling of the plaster. High-speed cutting tools, such as powered multi-tools or an angle grinder with a diamond blade, can assist in making clean cuts through the plaster and lath (but will create a considerable amount of dust. A vacuum operating next to the tool while cutting can capture some dust. Another trick is to apply a sealing compound to the back side of the lathe, if it is accessible, prior to cutting to minimize flexing. Masking tape may be applied to the lines to be cut to help hold lathe together. Wetting may also help reduce dust generation.
Existing surfaces may be finished with paint containing lead, especially in home built before 1978. Old plaster may contain asbestos. The following assessment guide contains information on hazardous materials. (Assessment Guide on Hazardous Materials.)
Any penetrations through exterior walls must be sealed. See the guides on air sealing electrical wiring and plumbing penetrations. Other guides are also available that cover other air sealing strategies. Use “Search” to find specific topics, such as garage walls, ceilings, and others.
More
More Info.
Access to some references may require purchase from the publisher. While we continually update our database, links may have changed since posting. Please contact our webmaster if you find broken links.
The following authors and organizations contributed to the content in this Guide.
