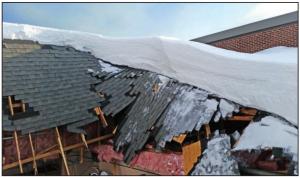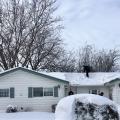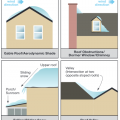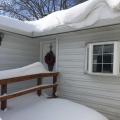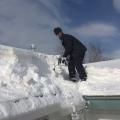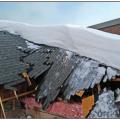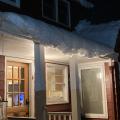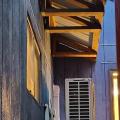Scope
Builders should follow these steps to avoid problems due to excessive loads caused by snow on roofs and decks.
Roofs
- Identify ground snow load at the proposed building site using IRC 2021, R301.2.
- For covered structural systems and ground snow loads up to 70 psf, use span tables in IRC R802, or approved span tables from engineered lumber products.
- For systems not covered in IRC 802 or where ground snow loads are above 70 psf, a structural engineer will be needed to verify compliance with ASCE 7-16 - Minimum Design Loads and Associated Criteria for Buildings and Other Structures. Note that many engineered systems like roof truss packages will be engineered to these standards and should be provided with documentation for review by local code authorities.
Decks
- Identify ground snow load at the proposed building site using IRC 2021, R301.2.
- For covered structural systems and ground snow loads up to 70 psf, use the sizing and span tables in IRC R507, or approved span tables from engineered lumber products or composite decking products.
- For systems not covered in IRC 507 or where ground snow loads are above 70 psf, a structural engineer will be needed to verify compliance with ASCE 7-16 - Minimum Design Loads and Associated Criteria for Buildings and Other Structures.
Existing Homes
In existing buildings, owners should monitor the status of roofs and decks during heavy snowfall events.
- Watch for signs of excessive snow load:
- bowing structure
- sticking doors
- creaking sounds.
- Hire a snow removal contractor if danger is spotted.
See the Compliance Tab for links to related codes and standards and voluntary federal energy-efficiency program requirements.
Description
Snow can weigh a lot, as much as 21 pounds per square foot (FEMA P-957 2013). In areas that see snowfall in winter months, accumulation of snow on roofs and decks can cause deflection of structural members and can even cause collapse of under-designed structures. For areas that experience snow in winter months, structural designs for roofs and decks need to accommodate additional loads placed on these structures by snow accumulation (Figure 1). Building codes such as the International Residential Code (IRC) provide basic guidance for building designers.
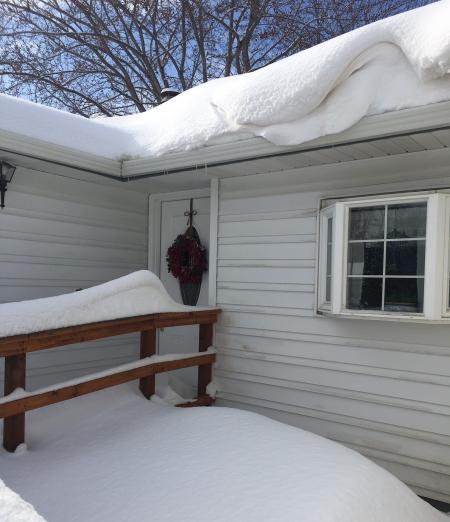
Roof and Deck Snow Loads
Anticipated roof and deck snow load, or the weight of snow sitting at a particular place on a roof or deck, is highly variable and depends on a number of factors including:
- local ground snow load
- building topology (shape)
- snow type
- cumulative snow amounts due to successive weather events
- the presence of ice
- snow sliding onto a roof or deck from a roof above
- temperature of the space below the roof (insulation levels).
Ground Snow Load
This is the typical weight of accumulated snow on open ground at a particular geographic location. It does not necessarily represent the weight of snow on a roof or deck, because of the multiple factors at play listed above. In the United States, maps of ground snow load can be found in IRC 2021, R301.2. See Figure 2 and also see the Climate tab of this guide.
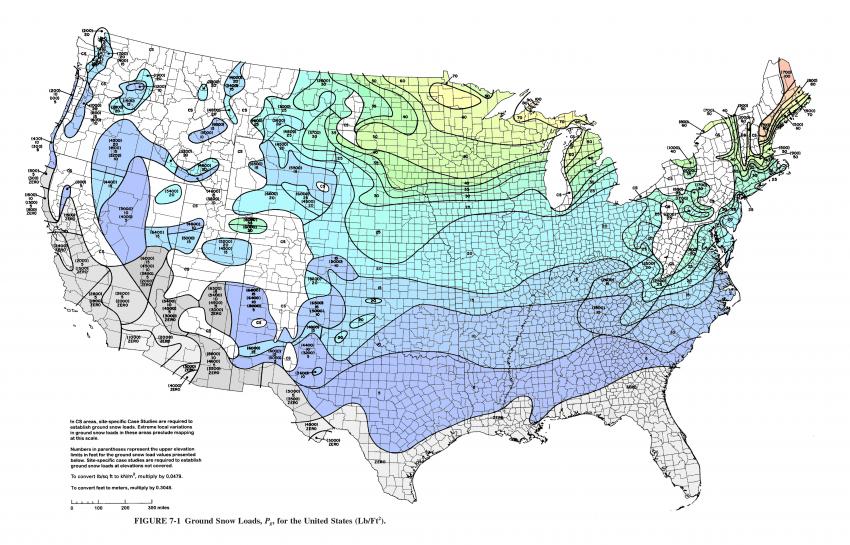
Specific design guidance like span tables and bracing requirements can be found for roofs in IRC R802, and for decks in R507. These tables cover common lumber species, construction practices, and spans. In cases where ground snow load is more than 70 pounds per square foot per R301.2, or where the planned construction system is not covered explicitly in the code, an engineer’s stamped structural drawing will be required. Engineered components, including trusses and manufactured buildings, should be designed to meet the local ground snow load requirements and should include documentation to verify compliance.
Generally, code requirements are intended to accommodate most foreseeable snow conditions and roof or deck characteristics. The following issues are worth considering however, especially at points during the snow season when excessive snow loading may become a concern.
Building Topology and Shape
Ground snow load indicates the weight of snow per square foot that can be expected in an open, unobstructed flat ground situation. Roofs and decks, with the exception of particularly large, flat examples, do not accumulate snow in such a uniform fashion. For instance, on a simple gable roof, snow depth will typically be less on the windward side (side where the wind is coming from) than on the leeward side. Obstructions and geometry transitions can provide areas that are “aerodynamically shaded,” and therefore accumulate more snow. This can cause uneven loading of the structure and can cause local areas of snow load that are significantly higher than the ground snow load. Figures 3 and 4 shows some examples of these conditions for roofs. Decks can experience the same uneven snow coverage due to adjacent buildings, guard rails, fencing, shrubs, etc., that prevent or encourage snow accumulation.
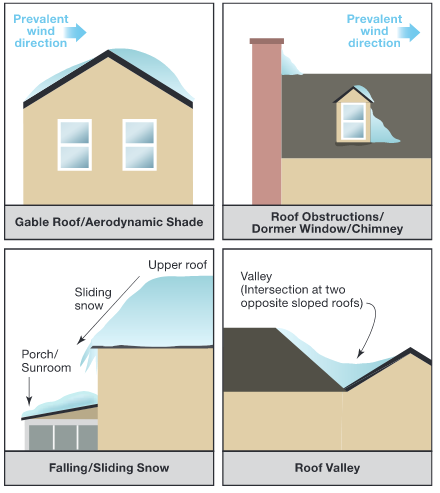
Figure 3. Roof geometries can cause asymmetrical snow loading (Source: FEMA P-957 2013).
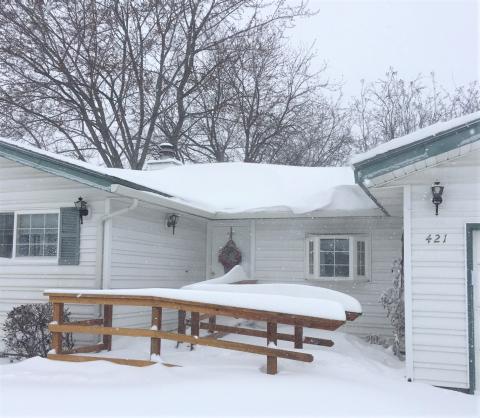
Sliding Snow
Generally, roofs under 30 degrees in slope (5:12 or 6:12) will not experience significant sliding. The angle that a roof needs to be sloped to prevent accumulation will vary according to such factors as snow consistency (dry versus wet), and roof surface texture (slick vs grippy), and the presence of “snow guards,” intended to prevent snow from sliding.
Sliding snow can present a danger to people, landscaping, and equipment on the ground. The dynamic force of sliding snow that falls from an upper roof onto a lower roof can produce an excessive dynamic load on the lower roof that could potentially overload the roof structure (FEMA P-957 2013). The potential for sliding snow should be considered when designing entryways for homes. Consideration should be given to whether or not commercially available snow guard or snow cleat products should be installed in certain locations on the roof to reduce the likelihood of snow slides; this will increase snow load in those areas.
Roof Insulation Quality
In a well-insulated building with good air sealing of the ceiling plane and good ventilation below the roof deck, roof surface temperatures will be near outside ambient air temperatures. This means that snow will not melt until the weather warms up. However, if attic insulation or air sealing is lacking, allowing heat from the house to transfer into the attic, and if attic ventilation is inadequate, allowing that heat to linger in the attic and warm the underside of the roof deck, the roof temperatures can rise above freezing. This can cause accumulated snow on the roof to begin to melt, even when the outside temperature is below freezing.
This snow melt can simply result in the loss of accumulated snow, reducing loads on roof structures. But often, this melting is the root cause of ice dam formation (BSC 2006). Ice dams form when the meltwater runs down the roof until it reaches the colder eave where it refreezes. Eventually this ice buildup forms a dam at the edge of the roof, which prevents drainage of additional melted snow. Liquid water builds up above the dam. Some of it spills over and drips off the edge of the roof forming icicles. Some of it backs up under the shingles and eventually finds holes in the roof waterproofing, to leak through into the attic where it can cause extensive damage. The weight of the water buildup can also cause roof collapse. The icicles (a frequent sign of ice dam formation) are themselves a hazard when they fall. Figure 5 shows the relationship between roof ventilation and ice dam formation. For more information about ice dam prevention, see the Solution Center guide “Roof Eaves Sealed with Self-Adhering Membrane in Cold Climates.”
For ice dam prevention, as well as energy conservation, plan to build a well-insulated attic with good airtightness between conditioned and unconditioned areas (BSC 2006). Positive ventilation under the roof deck is not strictly necessary in most regions that do not receive high levels of snowfall but does provide significant insurance against ice dam formation. Positive ventilation under roof decks should be considered wherever the ground snow load exceeds 50 lbs/sq ft for ice dam control. For more information about vented vs unvented roof assemblies, see the Solution Center guide Vented vs Unvented Attics.
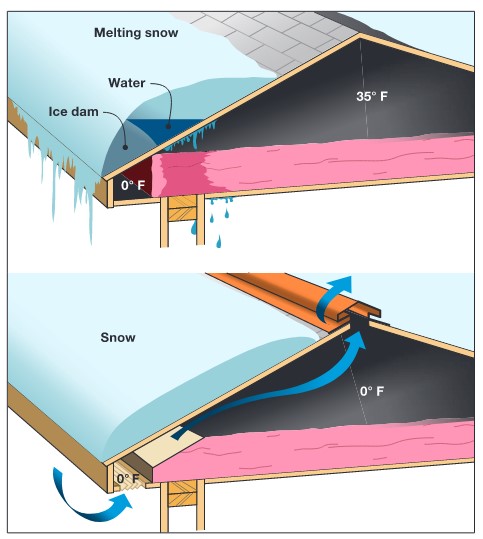
Snow Types and Conditions
Snow characteristics can vary significantly. The specific type of snow, the manner in which it accumulates, and weather that occurs between snowfalls, all contribute to the ultimate snow load condition.
The weight of snow varies greatly – one foot of light dry snow weighs 3 pounds/ft2 while one foot of heavy wet snows weighs 21 pounds/ft2 (FEMA P-957 2013). Ice weighs significantly more than snow at 57 pounds/ft2 for a foot of ice, or about 5 pounds/ft2 for 1 inch deep of ice. Snow in the east tends to be heavier than the drier snow in the west except in some locations of wet snow in the Northwest and coastal Alaska (FEMA P-957 2013).
Snow can accumulate through multiple snow events, unless it either slides off or melts in the time between snows. Snow can also partially melt and then refreeze. This will reduce the depth of the snow while making it more dense due to water occupying formerly open space in the accumulated snow. It is also less likely to blow off the roof or deck once refrozen. Additional snow that falls on top will simply add to the cumulative weight of the snow supported by the structure. In temperature conditions that occur near the freezing point, “mixed” precipitation often falls consisting of both wet snow and rain. The mixed wet snow will be heavier than dry snow falling during colder temperatures. Similarly, rain fall on snow will tend to fill small voids in the snowpack, saturating it and making it quite heavy. Both situations will increase the load. It is important to consider these mechanisms that increase snow loads when designing roof and deck structures and when monitoring structures for signs of distress over the course of the winter.
In very general terms, unless the roof structure is damaged or decayed, most residential roofs regardless of the location of the house should be able to support 20 pounds per square foot of snow before they become stressed. Roofs in areas known for higher snowfall may be designed to handle higher snow loads. (IBHS 2021). (If you are designing a roof, follow the load requirements provided in code or by your local building department.)
To get a rough estimate of how much snowfall is likely to weigh, see these tips for homeowners from the Insurance Institute for Building and Home Safety (IBHS 2021):
Fresh snow: 10 to 12 inches of new snow is equal to about 1 inch of water, or about 5 pounds per square foot of roof space, so the roof could likely handle 4 feet of new snow before the roof it will become stressed.
Packed snow: 3 to 5 inches of old snow is equal to about 1 inch of water, or about 5 pounds per square foot of roof space, so anything more than 2 feet of old snow may be too much for a roof to handle.
Total accumulated weight: 2 feet of old snow and 2 feet of new snow could weigh as much as 60 pounds per square foot of roof space, which is beyond the typical snow load capacity of most roofs.
Ice: one inch of ice equals one foot of fresh snow (IBHS 2021).
How to Design for Snow Loads
Roofs
- Identify ground snow load at the proposed building site using IRC 2021 Section R301.2.
- For covered structural systems and ground snow loads up to 70 psf, use span tables in the IRC Section R802 or approved span tables from engineered lumber products.
- For systems not covered in IRC Section R802 or where ground snow loads are above 70 psf, a structural engineer will need to verify compliance with ASCE 7-16 - Minimum Design Loads and Associated Criteria for Buildings and Other Structures. Note that many engineered systems like roof truss packages will be engineered to these standards and should include documentation for review by local code authorities.
Decks
- Identify ground snow load at the proposed building site using IRC 2021 Section R301.2.
- For covered structural systems and ground snow loads up to 70 psf, use sizing and span tables in IRC Section R507 or approved span tables from engineered lumber products or composite decking products.
- For systems not covered in IRC Section 507 or where ground snow loads are above 70 psf, a structural engineer will be needed to verify compliance with ASCE 7-16 - Minimum Design Loads and Associated Criteria for Buildings and Other Structures.
Existing Buildings
See the Retrofit tab.
Success
Design roofs and decks to meet local building codes. For building systems or materials not covered by codes, and for regions with especially heavy snowfall, consult a structural engineer for design solutions. Design to minimize asymmetrical snow loading on roofs and decks.
In existing homes, during the winter snow season, routinely check roofs and decks for signs of distress and remove snow as necessary to prevent structural failure.
Climate
Snow Loads
Within a particular climate zone, local snowfall amounts can vary significantly according to localized weather patterns, altitude, and other factors. Roof snow loads are influenced by general weather and moisture patterns, elevation, topography, wind direction and severity, roof configuration, slope direction, and exposure. An overestimation of snow loads can unnecessarily increase the cost of construction. An underestimation of snow loads could result in building failure and harm. Roof snow loads are based on the historical records for ground snow loads for a given location; however, the local building authority should always be consulted to determine the correct roof snow load to use for a given site and application.
Most building codes in the United States reference the procedures found in ASCE 7-16 - Minimum Design Loads and Associated Criteria for Buildings and Other Structures, Chapter 7: Snow Loads. The ground snow load map shown in Figure 1 and Figure 2 below is from the IRC 2021 and is based on ASCE 7 (Figure 7-1). Ground snow loads, pg, for the contiguous United States can generally be determined using this map. Ground snow loads for sites at elevations above the limits indicated and for all sites labeled "CS" require site-specific case studies and approval from the governing building authority. Ground snow loads for Alaska are listed in Table 7.1 of ASCE 7. Ground snow loads for Hawaii are zero, except in mountainous regions as determined by the authority having jurisdiction. The American Society of Civil Engineers offers a web-based mapping tool that provides a quick way to look up key design parameters specified in Standard ASCE 7-10 or 7-16, including snow load data, by address, latitude/longitude, or map location, for a small fee.
If high snow loads are anticipated, ensure that roof vent stacks and chimneys are tall enough to vent above anticipated snow levels. For vented attics, consider including cupola vents that will sit above the expected snow level.
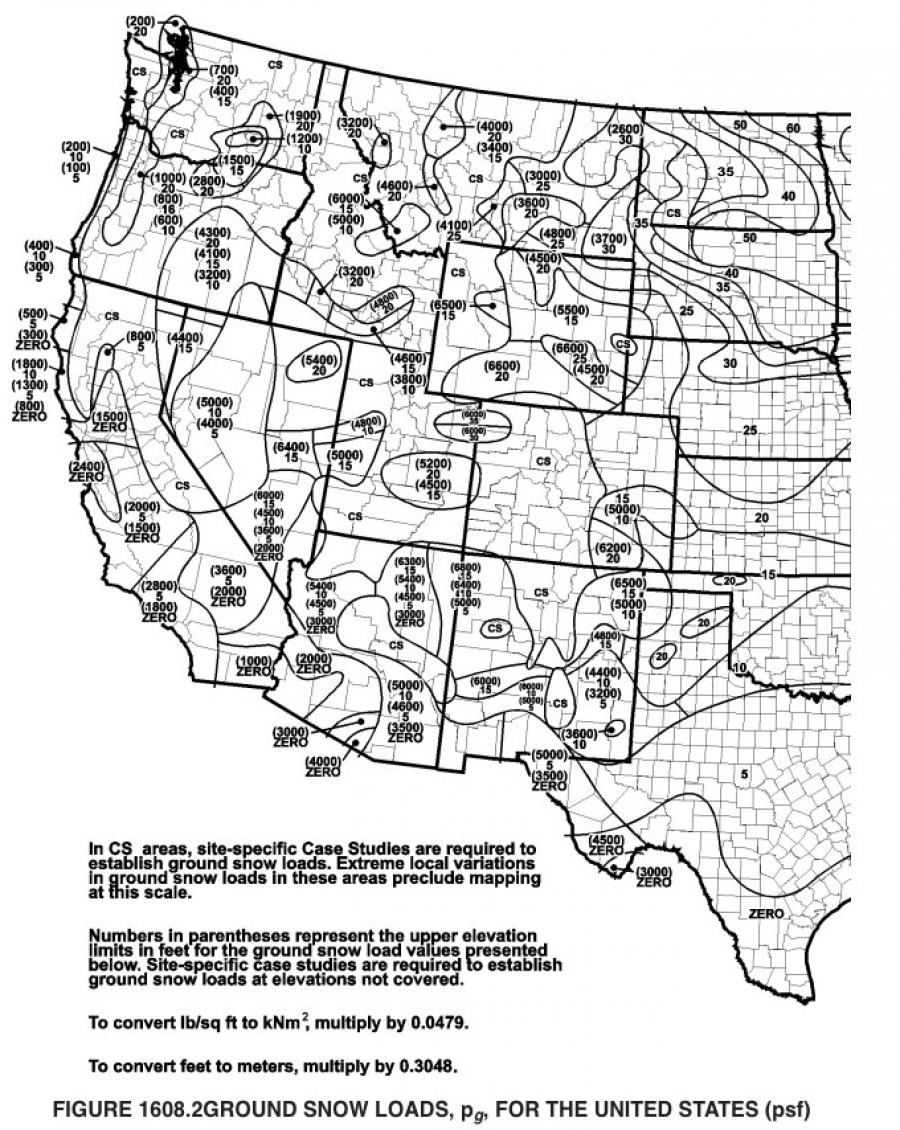
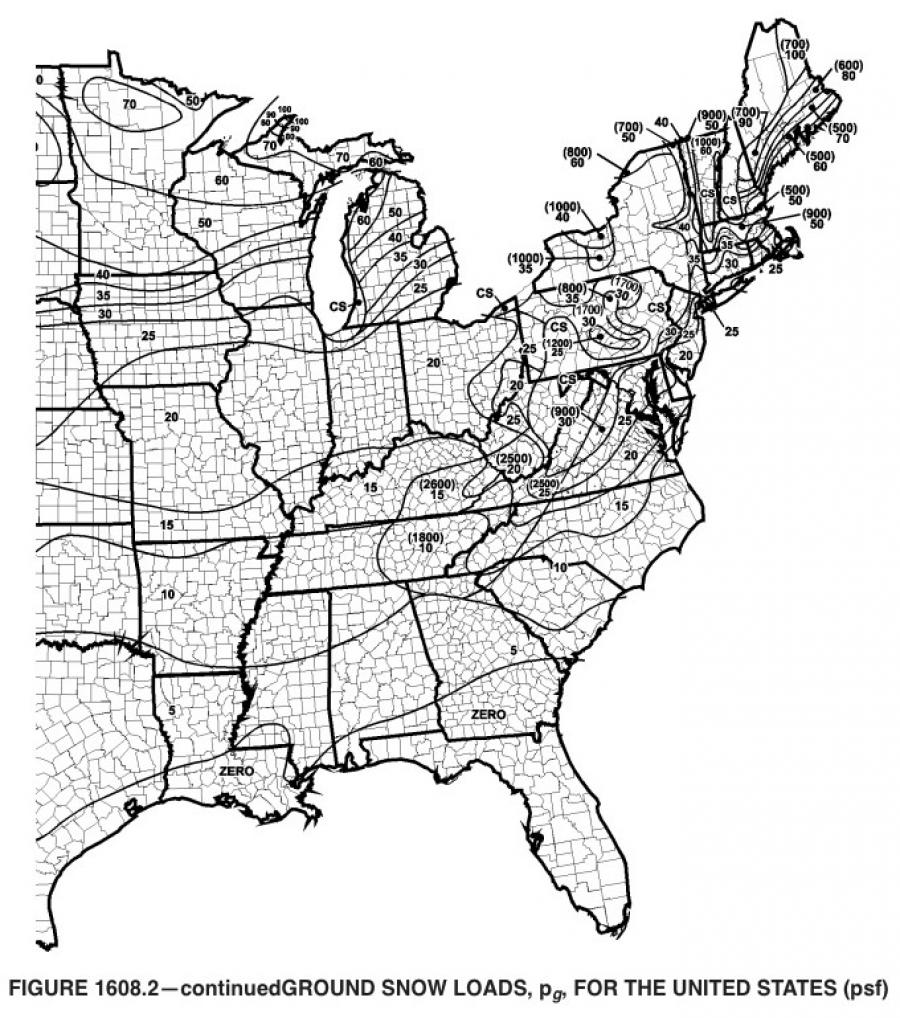
Training
Compliance
Retrofit
Existing buildings built under previous building codes, or under no code at all, may be more at risk from excessive snow loads. In these buildings, it is critical to monitor structures for excessive loading during the snow season. Additions or alterations to the original structure can increase risks by changing the building’s exposed geometry in ways that impact snow drifting. Existing roofs may also be more susceptible to ice dam formation since insulation may be inadequate, air leakage from inside may be significant, and ventilation may be ineffective or inadequate.
In cases where excessive loading is suspected, consider removing snow from the roof or deck, in a safe manner. For structures that chronically become overloaded, it may be necessary to enlist the help of a structural engineer to design a supplemental structural retrofit.
Pre-Season Checks
Check the roof for missing or damaged shingles and flashing, signs of ponding on low-slope roofs, and signs of water damage in the attic or on ceilings. Repair or replace damaged or missing parts before the snow season begins when snow accumulation will contribute to the problems and make repairs more challenging.
From inside the attic, inspect roof structural members for signs of distress, including cracking of structural members, bowing of rafters and beams, and deformation or signs of stress at connections like the ridge or soffit. Also check the roof sheathing for signs of stress or evidence of current or past leakage. When issues are found with the building structure, a structural engineer should be consulted to determine the best course of action. Solutions could range from retrofitting of connection details to providing supplemental structural elements in the form of rafters, joists, or collar ties.
During and After Snow Events
Decks and roofs should be monitored during the winter season.
Unless the roof structure is damaged or decayed, most residential roofs regardless of the location of the house should be able to support 20 pounds per square foot of snow before they become stressed. Roofs in areas known for higher snowfall may have been designed to handle higher snow loads. Your building department might know what requirement was in effect when your home was built (IBHS 2021)
To estimate how much the snow on your roof weighs, follow these tips from the Insurance Institute for Building and Home Safety (IBHS 2021):
Fresh snow: 10-12 inches of new snow is equal to 1 inch of water, or about 5 pounds per square foot of roof space, so you could have up to 4 feet of new snow before the roof will become stressed.
Packed snow: 3-5 inches of old snow is equal to 1 inch of water, or about 5 pounds per square foot of roof space, so anything more than 2 feet of old snow could be too much for your roof to handle.
Total accumulated weight: 2 feet of old snow and 2 feet of new snow could weigh as much as 60 pounds per square foot of roof space, which is beyond the typical snow load capacity of most roofs.
Ice: one inch of ice equals one foot of fresh snow.
Clearing excess snow off your roof or deck is not usually necessary unless you are dealing with an older home, structures that are built to dubious specifications, or an extraordinary buildup of heavy snow.
If snow buildup is high, exceeding these estimated weight limits, conduct or hire snow removal. Consider hiring licensed, insured roof snow removal experts (Figure 1). If attempting snow removal yourself, roof rakes are one option that allows snow removal from the ground or a ladder for low roofs. If on the roof, use fall protection, use plastic not metal shovels, and leave an inch or two of snow when shoveling as scraping the shingles could loosen or break them. Clearing snow comes with its own risks—like falling off your roof. Also, the addition of your own weight on an already stressed roof can make matters worse. If the roof is sagging or creaking, get down immediately. If there is any concern that snow loads may cause the roof structure to collapse, cease removal activity and evacuate the building.
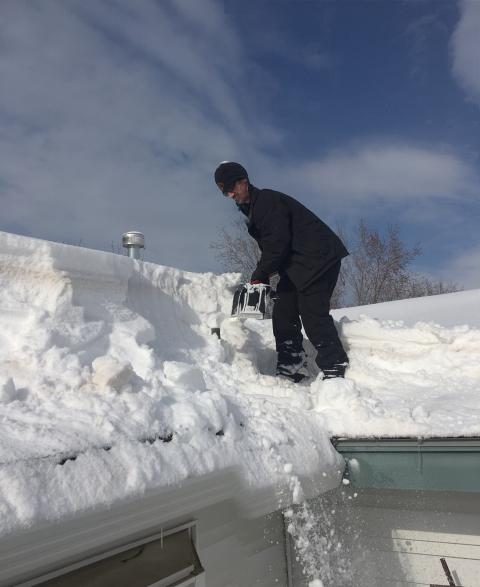
The following conditions can generate very high snow loads on structures:
- melt and refreeze cycles
- rain on already fallen snow
- repeated snow events.
Signs of excessive snow loading include
- visibly bowed or sagging bottom truss chords or ceiling panels.
- creaking or cracking sounds coming from the roof or deck structure
- doors or windows that won’t open or close
- cracks that open up in wall or ceiling finishes
- Cracks or splits in framing or masonry.
If any of these warning signs appear, evacuate the building and contact a qualified design professional such as a professional engineer experienced in assessing building structural integrity to come and perform a detailed structural inspection (FEMA P-957 2013). If the structure is found to be safe, consider hiring a snow removal service for existing conditions and to avoid excess accumulation through future snow falls.
More
More Info.
Access to some references may require purchase from the publisher. While we continually update our database, links may have changed since posting. Please contact our webmaster if you find broken links.
