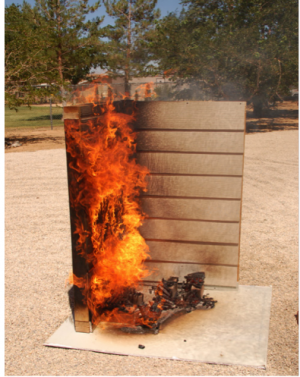Scope
In wildfire-prone areas, construct the wall assemblies, including the insulation, framing, and cladding, to be wildfire resilient by providing the following:
- Design and construct wall assemblies that either do not require ventilation behind the cladding or utilize minimum back-ventilation air flow.
- Provide 1/16-inch metal screening at the bottoms and tops of the gaps that resist entry of airborne embers and pests.
- Use non-combustible cladding, like stucco, fiber cement, brick, stone, or metal siding.
- Use fire-retardant or fire-resistant sheathing, like non-paper-faced exterior gypsum or treated plywood.
- Use fire-retardant framing.
- Use fire-retardant or fire-resistant cavity insulation, like mineral wool, fiberglass, or cellulose.
- Use a non-combustible interior lining, like drywall.
- If continuous exterior rigid insulation is used, minimize the risk of combustion by
- using a noncombustible rigid insulation like mineral wool or unfaced fiberglass,
- or by minimizing or eliminating the air gap behind the cladding,
- or, if the air gap will be ≥ 1 inch,
- both the cladding and the exterior rigid insulation should be non-combustible,
- or the cladding should be non-combustible and combustible continuous insulation should be protected by a non-combustible layer.
See the Compliance Tab for links to related codes and standards and voluntary federal energy-efficiency program requirements.
Description
Wall assemblies perform many important roles. They function structurally to hold up the building and they provide environmental separation, i.e., the wall assembly separates the indoors from the outdoors in terms of moisture, temperature, and weather through the use of various materials that provide the building envelope’s rain, air, vapor, and thermal control layers. If made very structurally sound, providing a continuous load path from roof to foundation, the walls can help a home withstand earthquakes, hurricanes, high winds, and tornadoes. If made with moisture-resistant materials and practices, they can help resist flooding, rain, and snow.
If wall assemblies are made from noncombustible materials or fire-retardant-treated materials or constructed as fire-resistant assemblies, they can help protect the occupants and their property from wildfires (Figure 1 and Figure 2).
Materials
Some definitions of fire-related building material terms are provided below (MN SFM 2016):
- Non-combustible materials will not ignite, burn or release flammable vapors when exposed to fire or heat; most non-combustible materials have a Class A flame spread rating.
- Fire-resistant or fire resistance-rated refers to the rating of a building’s floor, wall, and ceiling assemblies’ ability to contain a fire inside that compartment and prevent it from spreading for a period of time, for example, a two-hour fire resistance-rated wall or a 20-minute fire-rated door.
- Fire retardant or fire retardant-treated refers to chemicals, coatings, and treatments used to make combustible building materials like plywood or lumber resistant to decomposition when exposed to fire. Fire-retardant treatment is accomplished in a factory setting; there are no after-market products that can give lumber a “fire retardant-treated” listing. The addition of fire-retardant materials does not make an item non-combustible.
- Flame spread rating (or flame spread index) refers to how fire spreads across a material’s surface. It is used to provide a Class A, B, or C flame spread rating on materials used on walls or ceilings. Chemicals can be applied that will reduce the flame spread rating of a material.
- Fireproof is an old, outdated term intended to denote that something would not burn. Unfortunately, history has shown that many so-called “fireproof” buildings have burned so this term has fallen out of favor. The building construction materials themselves are rarely the first items to burn. The initial fire ignition usually involves combustible materials like trees, wood decks, or vegetative debris collecting in gutters or corners or inside from flammable contents that catch fire due to sparks entering through vents or open or broken windows (MN SFM 2016).
For code definitions of noncombustible, ignition resistant, and fire resistant, see the Compliance tab. For a good explanation of the terms fire-resistant, ignition-resistant, noncombustible, and fire-retardant-treated materials and the tests used to define them, see the article Fire Ratings for Construction Materials by Stephen Quarles of the Insurance Institute for Business & Home Safety (Quarles 2019). The fact sheet Fire Code Terminology Related Fire Tests (MN SFM 2016) also provides helpful explanations of fire-related terms and tests.
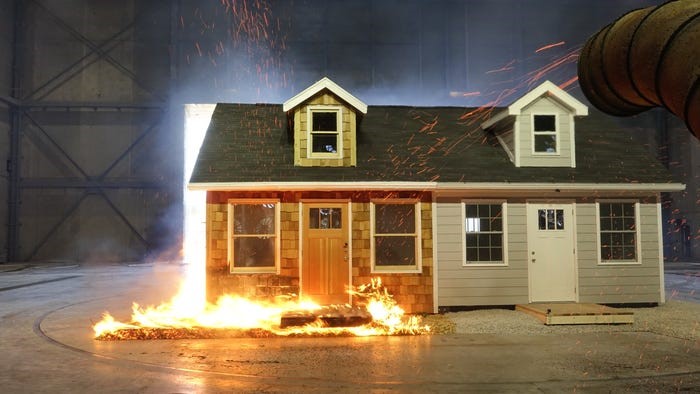
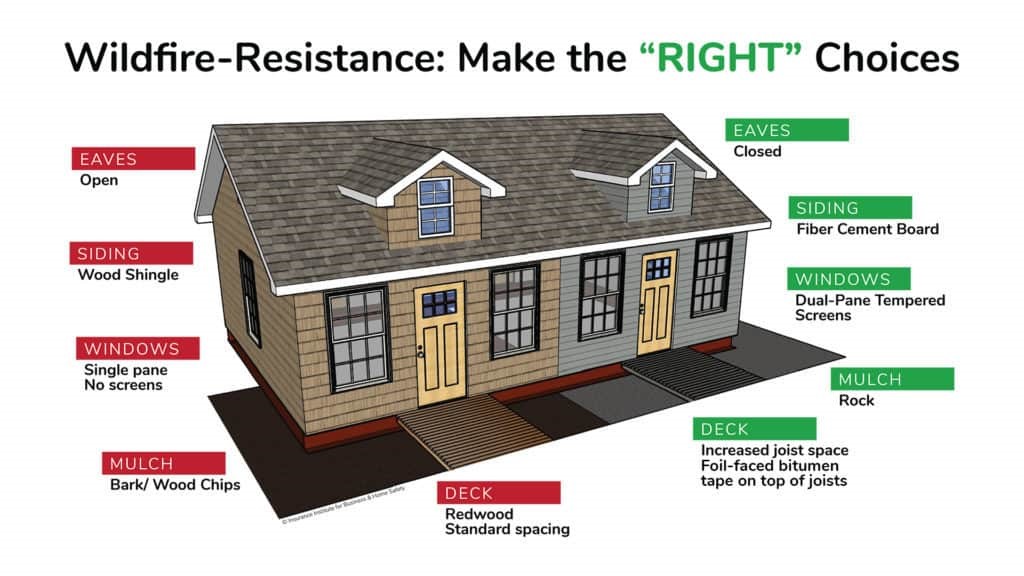
The most common residential wall assemblies are wood framed. Wood can be treated to be fire retardant. Fire-retardant or fire-resistant cavity insulation, sheathing, and continuous exterior insulation can be used. Non-combustible exterior cladding can be used (see Figure 3). Non-combustible interior lining can be used. Examples of non-combustible materials or fire-resistant materials include the following:
- Non-combustible sidings include brick, stone, stucco, fiber cement, and most metal sidings.
- Fire-retardant or fire-resistant sheathings include non-paper-faced exterior gypsum or fire-retardant-treated plywood (see Figure 4).
- Noncombustible furring strips include metal hat channel.
- Fire-retardant or fire-resistant rigid insulation products include mineral wool, fiberglass, and phenolic foam.
- Fire-retardant or fire-resistant cavity insulations include mineral wool, fiberglass, or cellulose.
- Noncombustible interior linings include drywall.
- As an alternative to wood framing, homes could be constructed of noncombustible framing materials such as poured concrete, concrete masonry units, masonry brick, or steel framing.
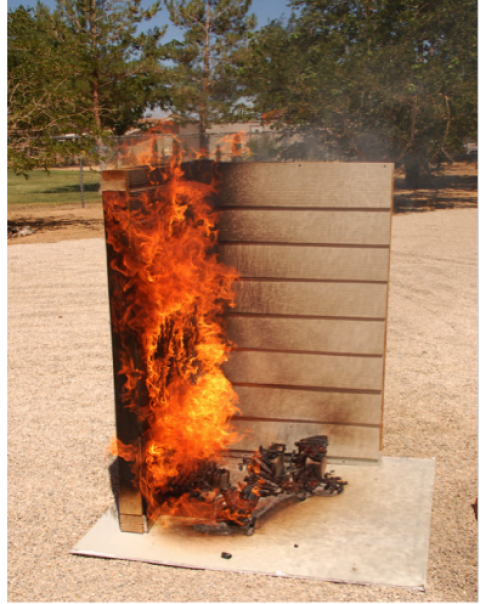
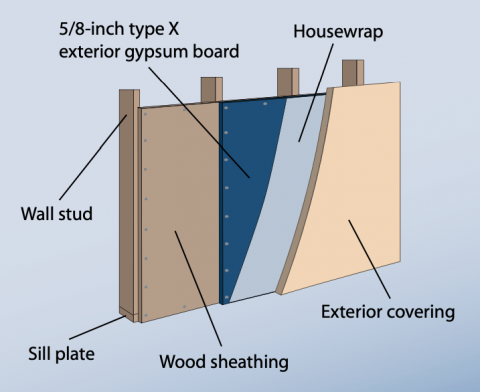
Table 1 shows relative resistance to fire and other natural disasters for several wall cladding materials. Table 2 shows flame spread ratings for several common wall building materials. Structural Insulated Panels (SIPS) are not listed in Table 2; however, SIP wall and roof/ceiling assemblies were tested in a study sponsored by the Structural Insulated Panel Association and passed the 1-hour fire rating (ASTM E119) demonstrating that the structure is safe up to one hour after the structure is exposed to fire. The study found that SIPs are flame retardant and self-extinguishing; all EPS foam is treated with flame retardants along with some of the OSB; however, the flame barrier most depended on the gypsum board layer (SIPA 2021).
| Siding Material | Rated based on high, medium, or low resistance to wildfire | Price ($/sq. ft. installed)1 | |||||
|---|---|---|---|---|---|---|---|
| Wind-Borne Debris/Hail Impact Resistance | Fire Resistance | Pest Resistance | Flooding - Sustained Moisture Resistance2 | Earthquake -Seismic Resistance | |||
| Metal | Med-High | High | High | High | High | High | $10-25 |
| Solid Wood (cedar shingles, clapboards, tongue and groove) | Med | Med | Low-Med | High | High | Med | $7.5-12.5 |
| Wood Panel (plywood, OSB, T1-11) | Low-Med | Med | Low | Low | High | Low | $3.5-7.2 |
| Wood-Plastic Composite | High | Low | High | Med | High | Med | $7.5-9.5 |
| Fiber Cement | Med | High | High | High | Med | Med | $7-10 |
| Plastic (vinyl siding, uPVC) | Low | Low | High | High | High | Low | $3.5-8.5 |
| Masonry (brick, stone) | High | High | High | High | Low | High | $11.5-15.5 |
| Stucco (3 coat) | Med | High | High | Low-Med | Low | Med-High | $8-15 |
| Exterior Insulation and Finish System (EFIS) (1-2 coat stucco) | Low | High | High | Low | Low | High | $14 |
1. Price ranges derived from several sources with sidingcost.org being a starting source. Prices subject to change depending on many factors including but not limited to market conditions, material availability, and home complexity. 2. The term prolonged or sustained contact means at least 72 hours (FEMA Tech Bull.2 2008). | |||||||
| Flame-Spread Classifications and Ratings (from NFPA Life Safety Code, not for roofs) Class I (or A) 0 – 25 FSR, Class II (or B) 26 – 75 FSR, Class III (or C) 76 – 200 FSR | ||
|---|---|---|
| Material/Species | Flame Spread Rating | Flame-Spread Class |
| Brick | 0 | I |
| Fiber-cement | 0 | I |
| Inorganic reinforced cement board | 0 | I |
| Plywood, Fire-retardant-treated | 0-25 | I |
| Gypsum Wallboard | 10-15 | I |
| Gypsum Sheathing | 15-20 | I |
| Engelmann Spruce, Western Red Cedar, West Coast Hemlock | 55-73 | II |
| Birch, Idaho white pine, Douglas Fir, Lodegepole Pine, Red or White Oak, Maple, Ponderosa Pine | 80-115 | III |
| APA Wood Structural Panels (includes APA 303 Sidings, T1-11) | 76-200 | III |
| Particle Board | 116-178 | III |
| Plywood, Pine | 120-140 | III |
| Plywood, Oak | 125-185 | III |
| Oriented Strand Board (OSB) | 150 | III |
| Fiberboard, Medium Density | 167 | III |
| Hardboard/pressboard/Masonite | <200 | III |
Rain Screen Wall Assemblies and Fire Risks
To help walls perform their rainwater control function, the wall should include a rainscreen assembly behind the cladding. This consists of an air and drainage gap over a water control layer to allow any rainwater that does get behind the siding to freely drain down and out of the wall. The water control layer, also called a water resistant barrier (WRB), can consist of a mechanically attached membrane like building paper or house wrap, a fully adhered membrane, a fluid-applied coating, an OSB sheathing product with an adhered integral water control layer, or rigid insulation with sealed joints. The drainage gap can be maintained with corrugated house wrap; plastic mesh or dimpled plastic products; or plastic or wood furring strips or metal hat channel.
Figure 5 shows a wall assembly with a non-combustible brick cladding, fire-retardant or fire-resistant continuous exterior insulation, fire-retardant or fire-resistant sheathing, fire-retardant framing, fire-retardant or fire-resistant cavity insulation and a non-combustible interior lining. The brick or stone veneer is installed over a 1-inch drained and vented cavity. This cavity should not be vented into soffit assemblies. It should be capped at the top and vented near the top with weep holes similar to the weep holes used at the bottom of brick walls.
Figure 6 shows a wall assembly with a non-combustible fiber cement cladding, fire retardant or fire-resistant continuous exterior insulation, fire-retardant or fire-resistant sheathing, fire-retardant framing, fire-retardant or fire-resistant cavity insulation, and a non-combustible interior lining. The fiber cement siding is installed over a ½-inch drained and vented cavity. This cavity should not be vented into soffit assemblies. It should be capped at the top. The air leakage typical for lap siding provides the necessary air change in the cavity to provide back-cladding ventilation.
Figure 7, Figure 8, and Figure 9 show a complete building section connecting an unvented roof assembly constructed with fire-resistant and fire-retardant materials to a wall assembly and foundation assembly with similar materials.
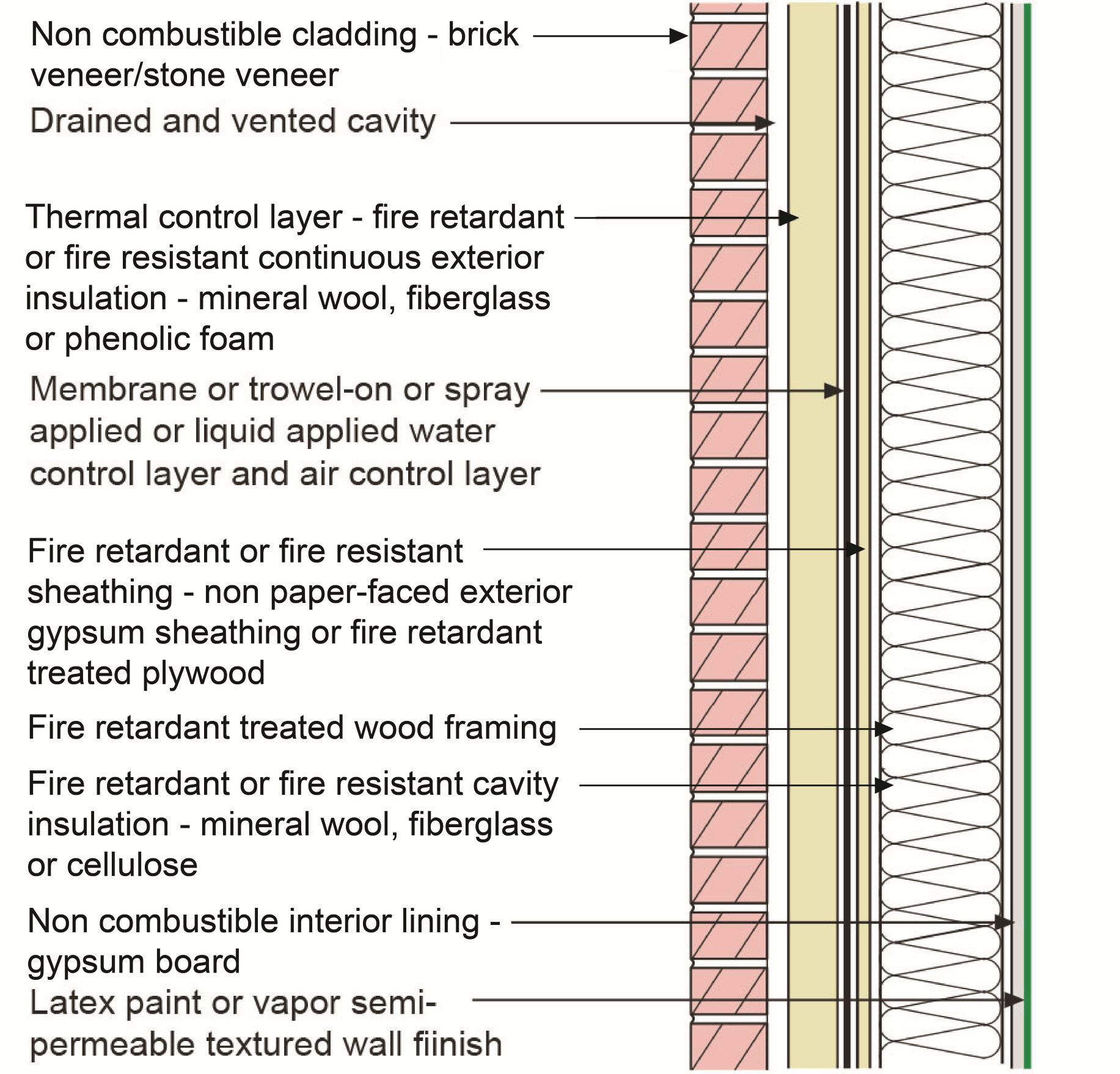
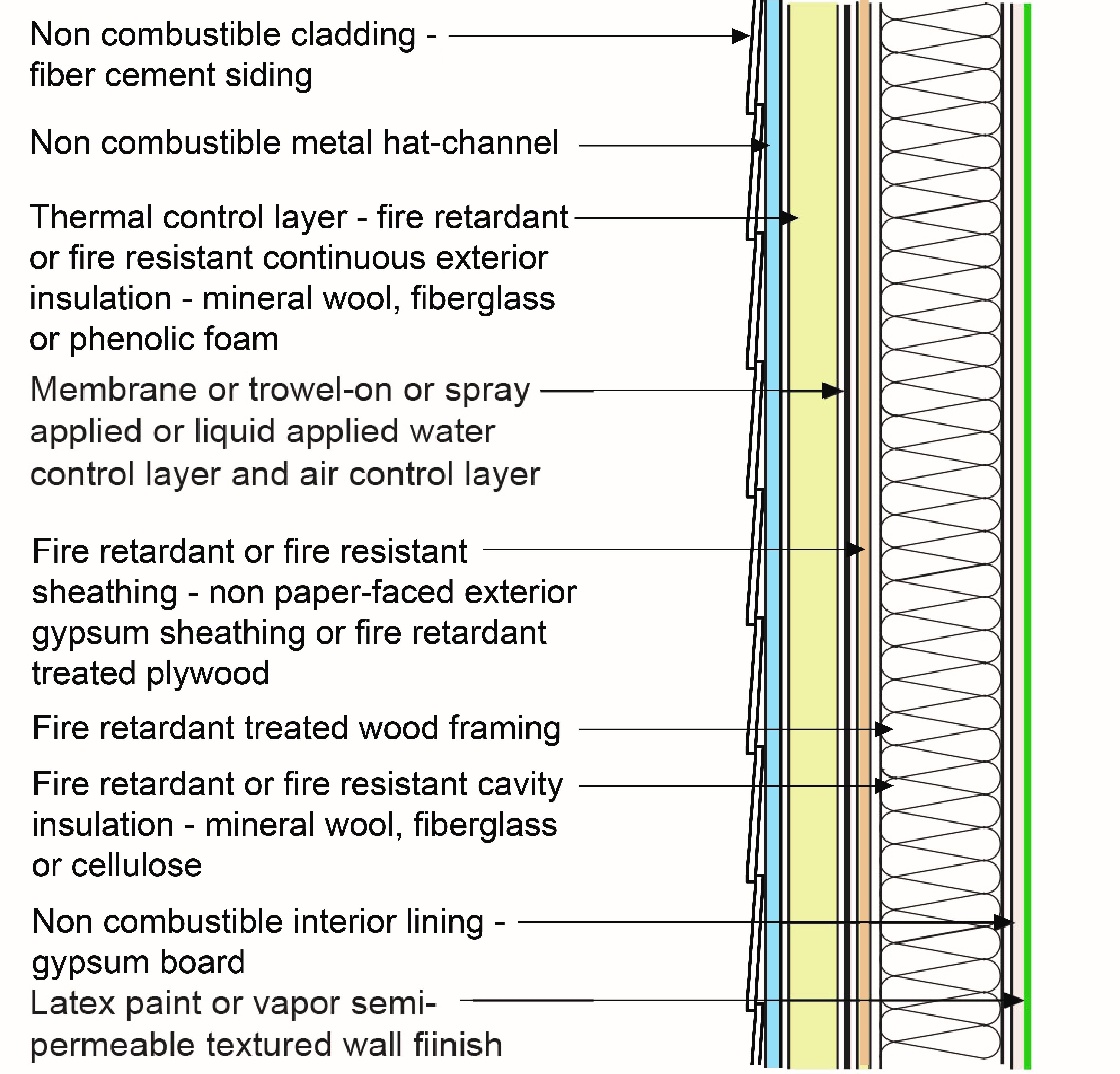
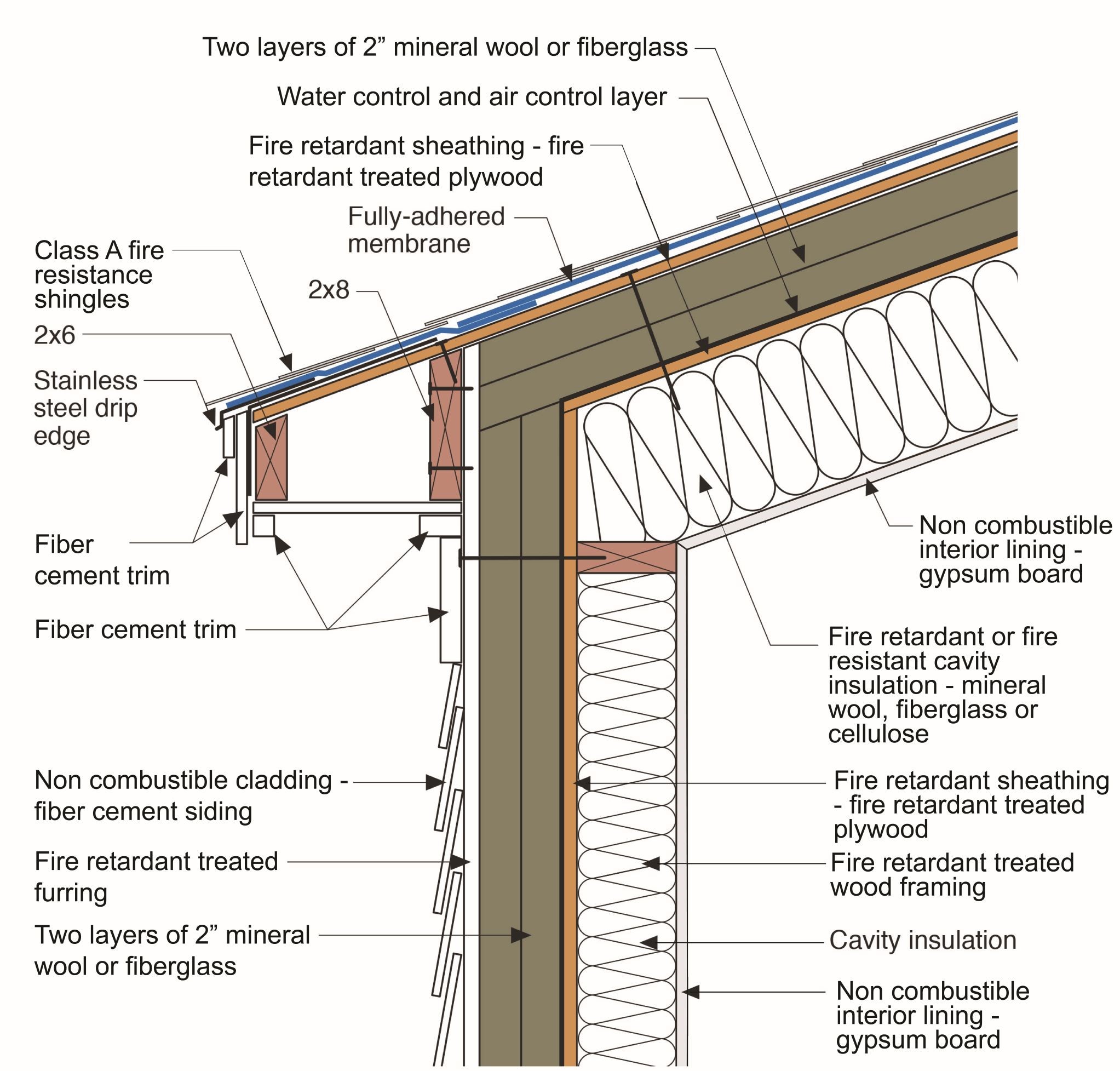
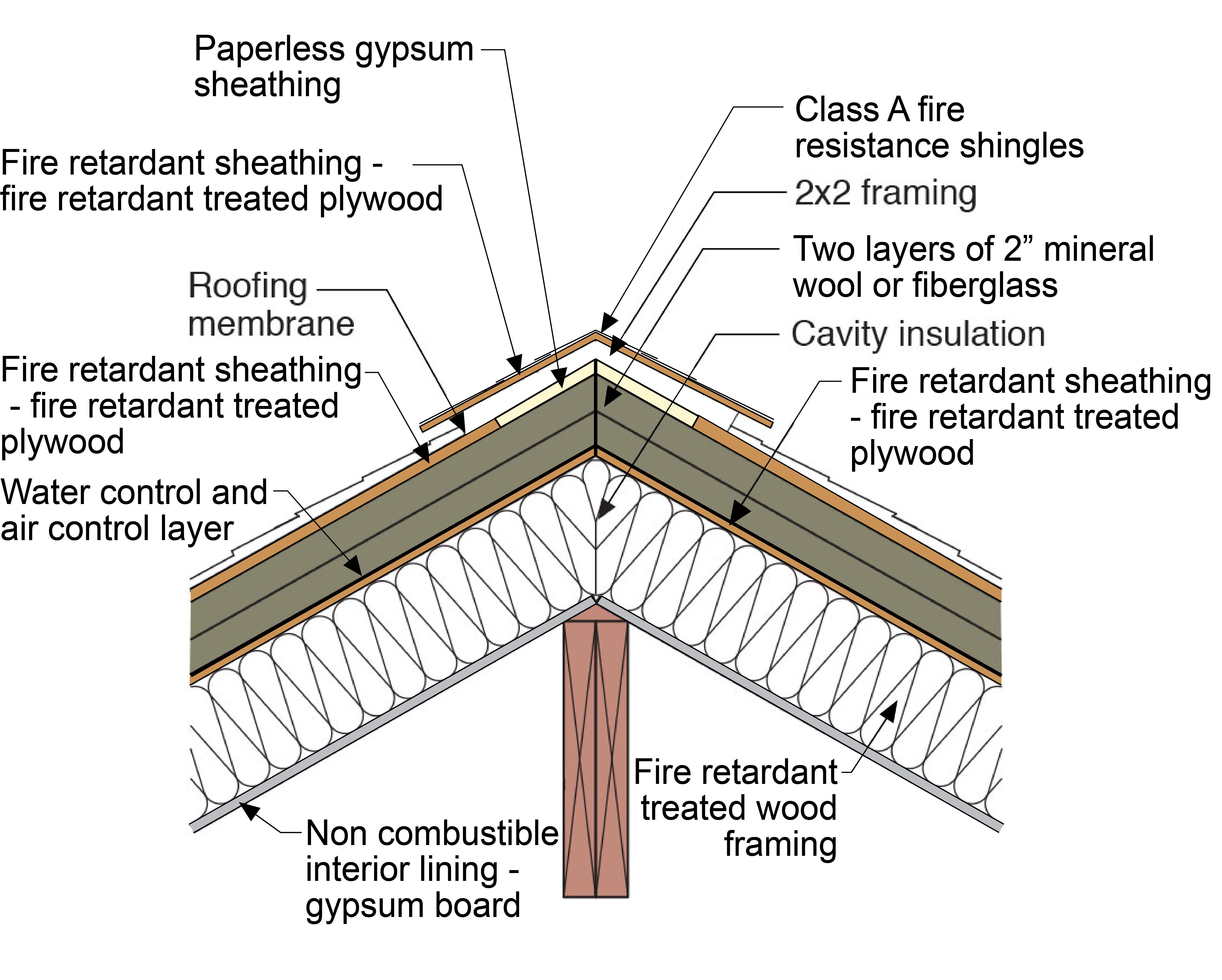
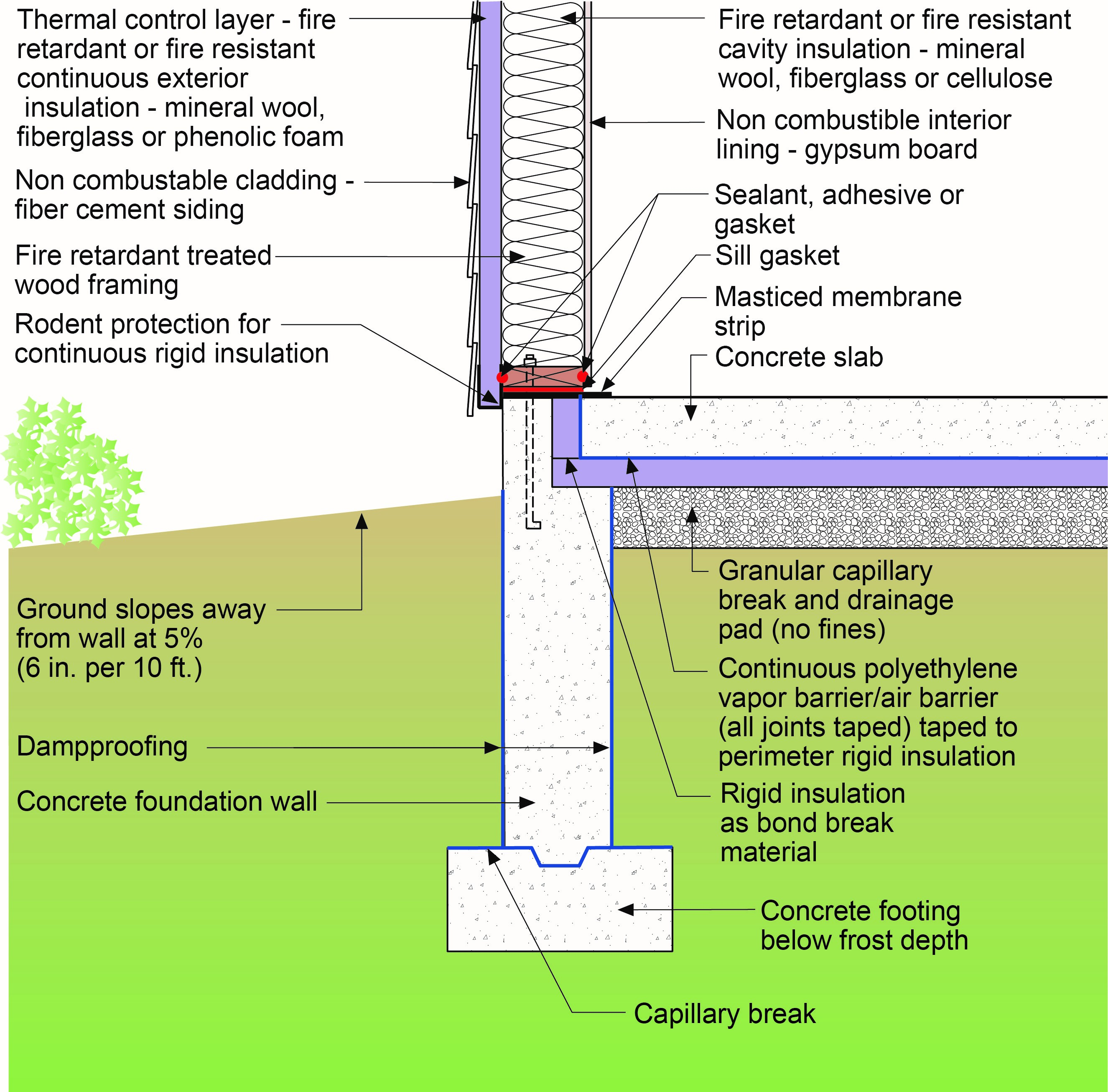
The size of the gap necessary to provide drainage behind cladding as part of a vented cladding system can be as small as 1/32nd of an inch behind some lap siding or up to 1 inch or more behind masonry claddings like brick or stone veneer, which are sometimes referred to as reservoir claddings because of the amount of water they can hold. A 1/4-inch gap is recommended behind stucco. A 1/16-inch gap (the thickness of some textured house wraps) is recommended behind lap siding. For moisture control, the key is to make this gap continuous.
The greater the gap – the greater the potential airflow in the gap. This airflow can have both a positive and negative effect. The positive effect is that airflow can promote drying of the wall assembly and specifically the cladding. The negative effect is that the airflow increases the fire risk for vented wall claddings due to the possibility of pulling burning embers up into the wall assembly during a wildfire event. There are several ways to minimize this risk. The gap can be sized as small as possible or the wall can be designed with no gap.
Where gaps are ¾ inch or less, the fire risk is minimal due to boundary layer friction of the two surfaces (Great Fire of London - BSI-098). Any sparks or burning embers entering a small air gap would be starved for oxygen and would quickly die out.
Synthetic stucco assemblies such as exterior insulated foam systems (EIFS) pose a small fire risk as there is no gap between the thin exterior lamina and the extruded polystyrene (EPS) that the lamina is adhered or bonded to, even though EPS is combustible. Drainage is provided behind the EPS by the gap resulting from installing vertical beads of adhesive that attach the foam to the water control layer. This gap is approximately 1/8 inch.
Numerous wall configurations that provide drainage in small gaps can be utilized (Figures 10-17). None of these assemblies need to be fire stopped since the drainage gaps are small.
In areas at risk for wildfires, drainage gaps that are 1 inch or greater should be limited to assemblies where both the cladding and the continuous insulation are non-combustible (Figure 18) or where combustible continuous insulation is protected with a non-combustible layer (Figure 19). Mineral wool and unfaced fiberglass insulation boards are examples of noncombustible, fire-blocking rigid continuous insulation. Non-combustible claddings include brick or stone veneers, traditional stucco, fiber-cement siding or panels, or metal siding or panels. In Figure 19, the entire wall assembly functions as an interrelated system. The 2021 International Wildland-Urban Interface Code (IWUIC) requires that the wall assembly “system” be a minimum “1-hour fire-resistance-rated” construction from the exterior (ASTM E119 or UL263). This typically limits the thickness of the combustible rigid insulation to less than 2 inches.
If a drainage gap (vented cladding) is used, 1/16-inch wire screening should be installed at the bottom and top of the vent cavities to prevent the entry of airborne embers/cinders. These screens will also keep insects and pests out of the drainage and ventilation gap (see Figure 20). It is important that ventilations gaps not provide a pathway for airborne embers/cinders to enter soffit assemblies and ultimately roof assemblies. The 2021 International Wildland-Urban Interface Code (IWUIC) expressly prohibits soffit ventilation.
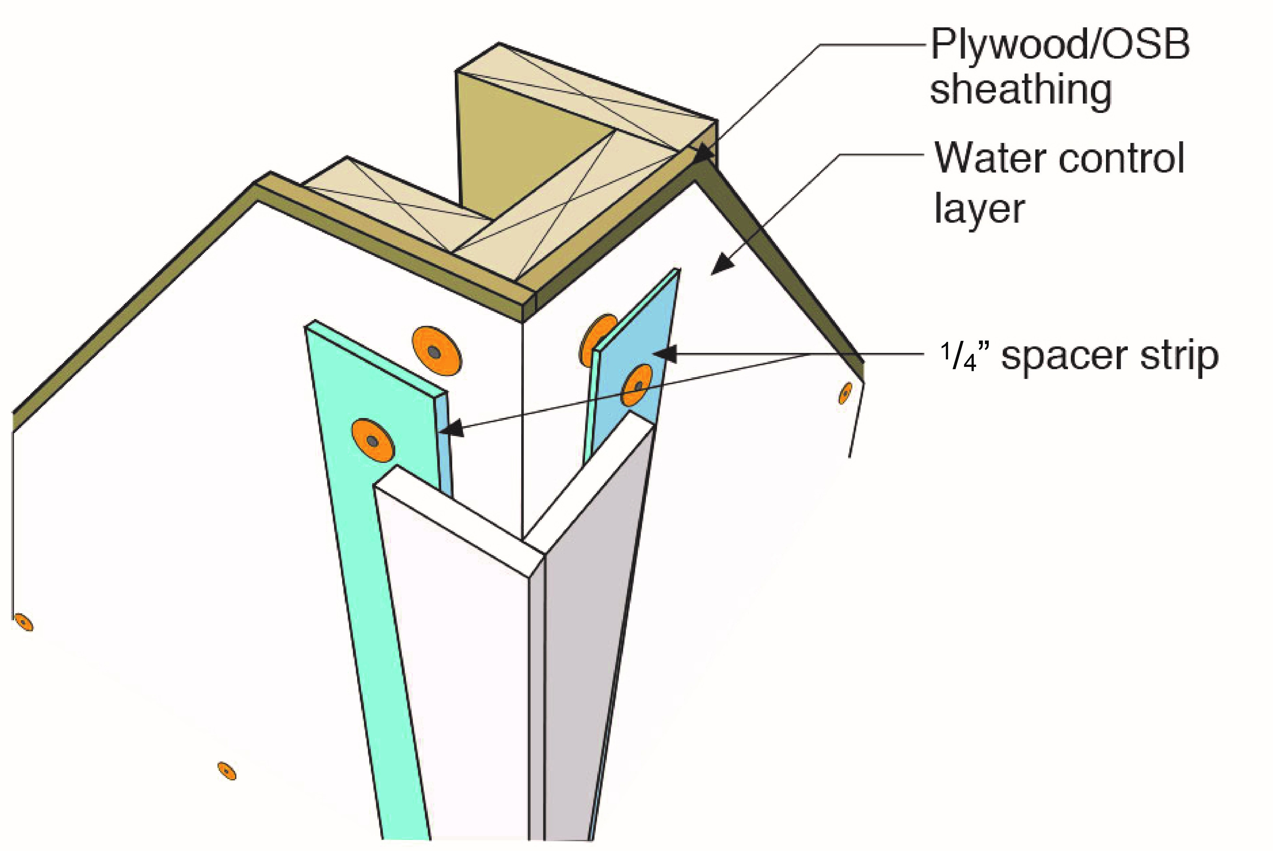
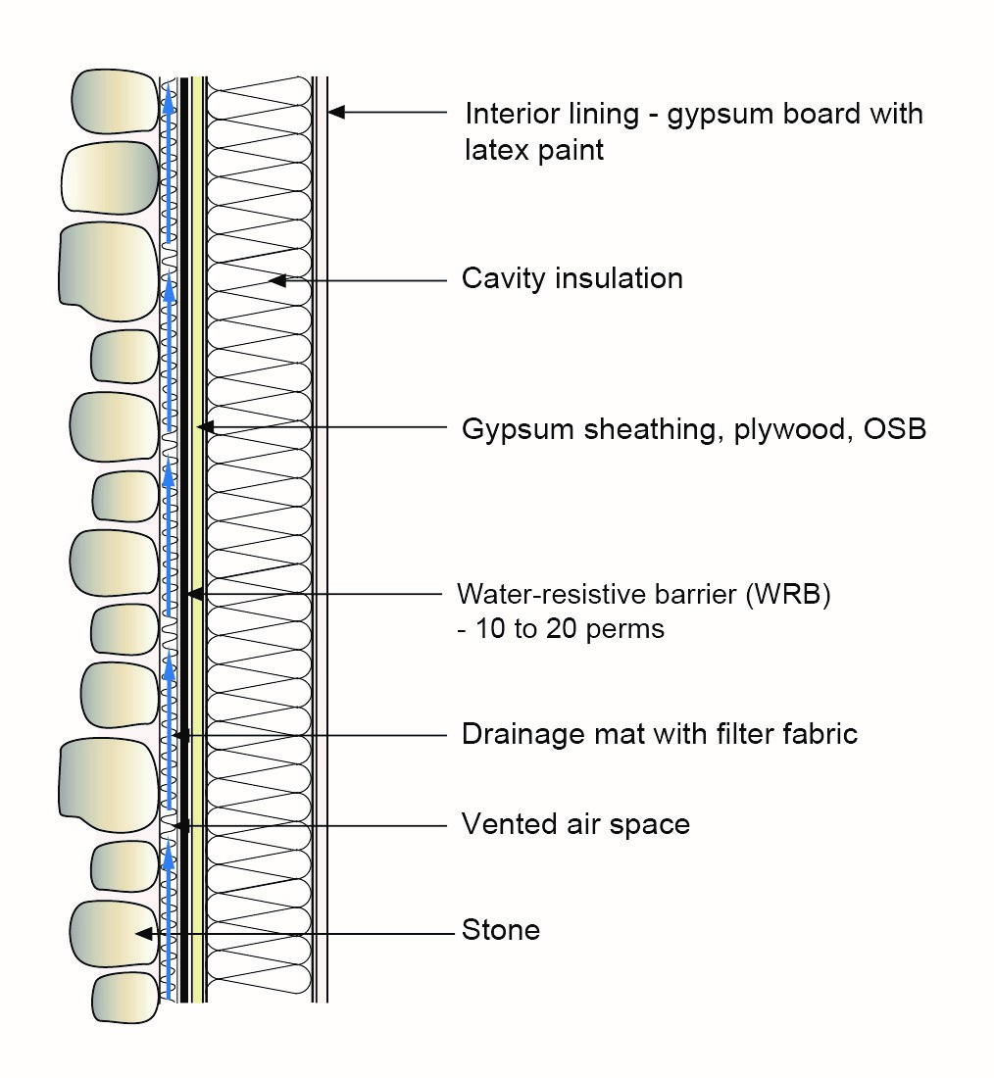
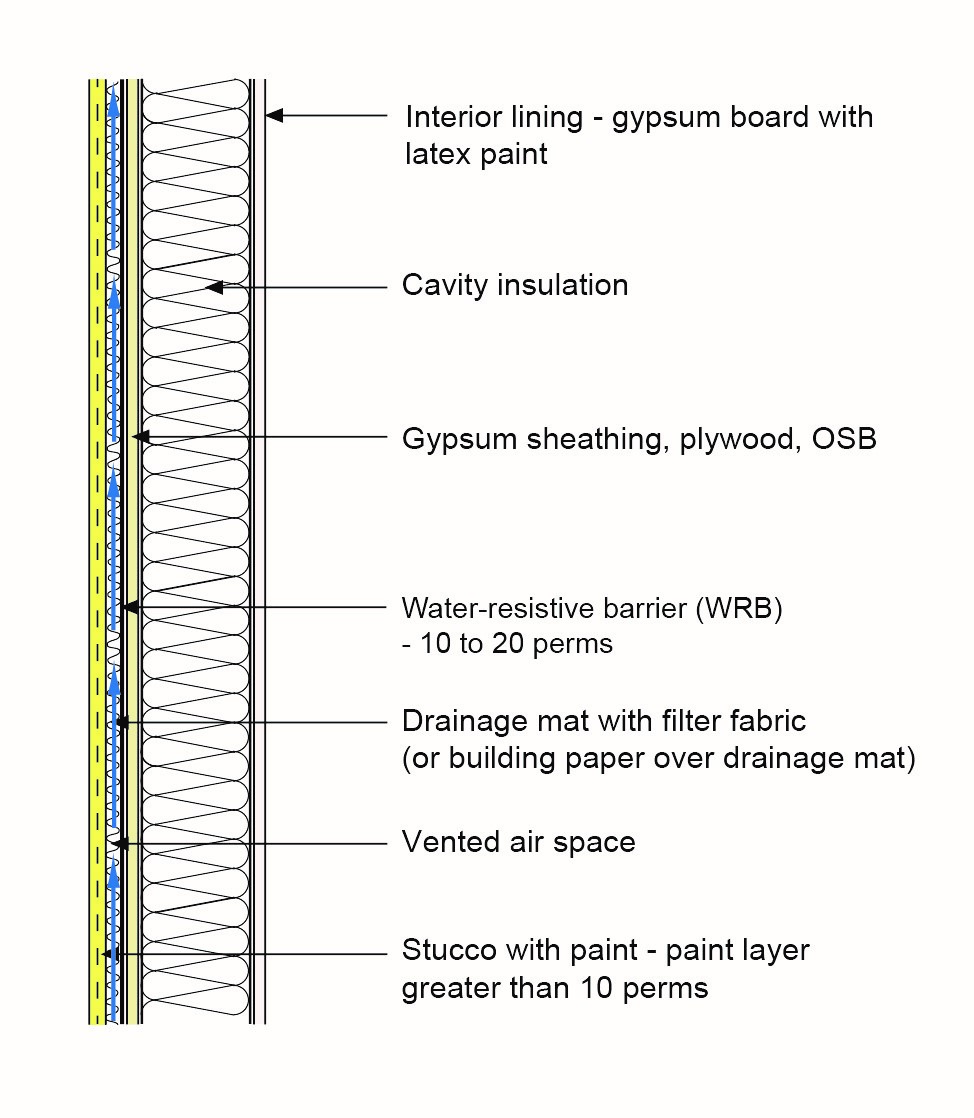
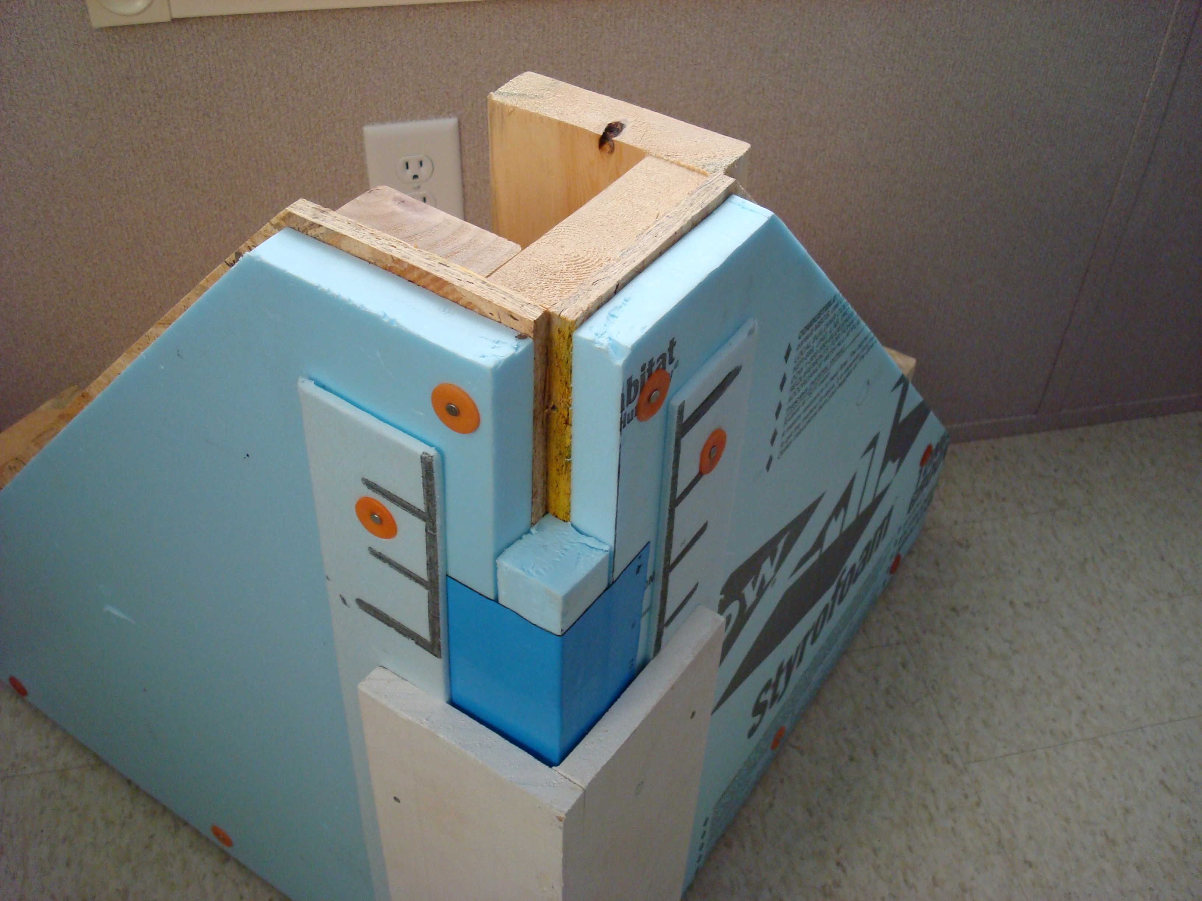
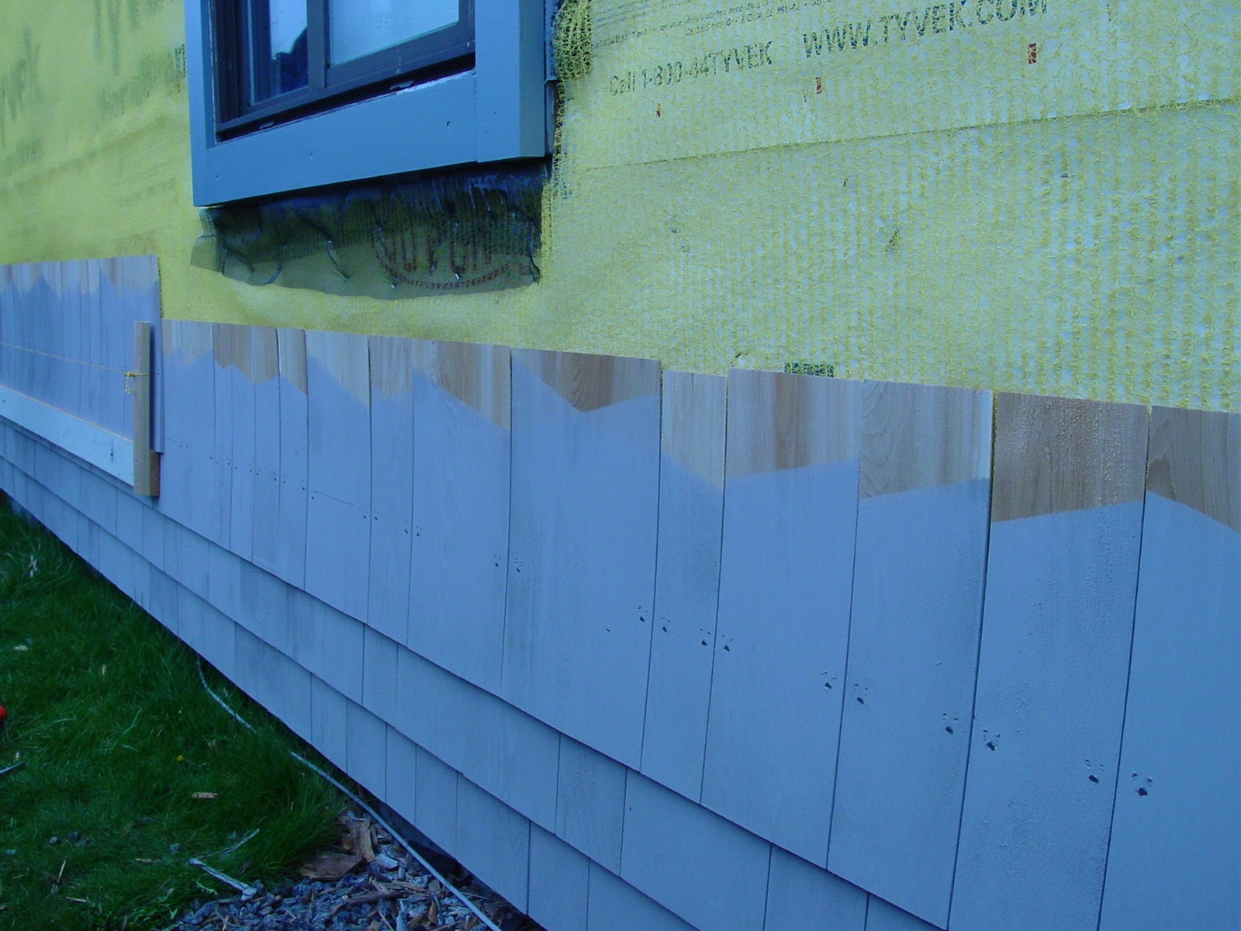
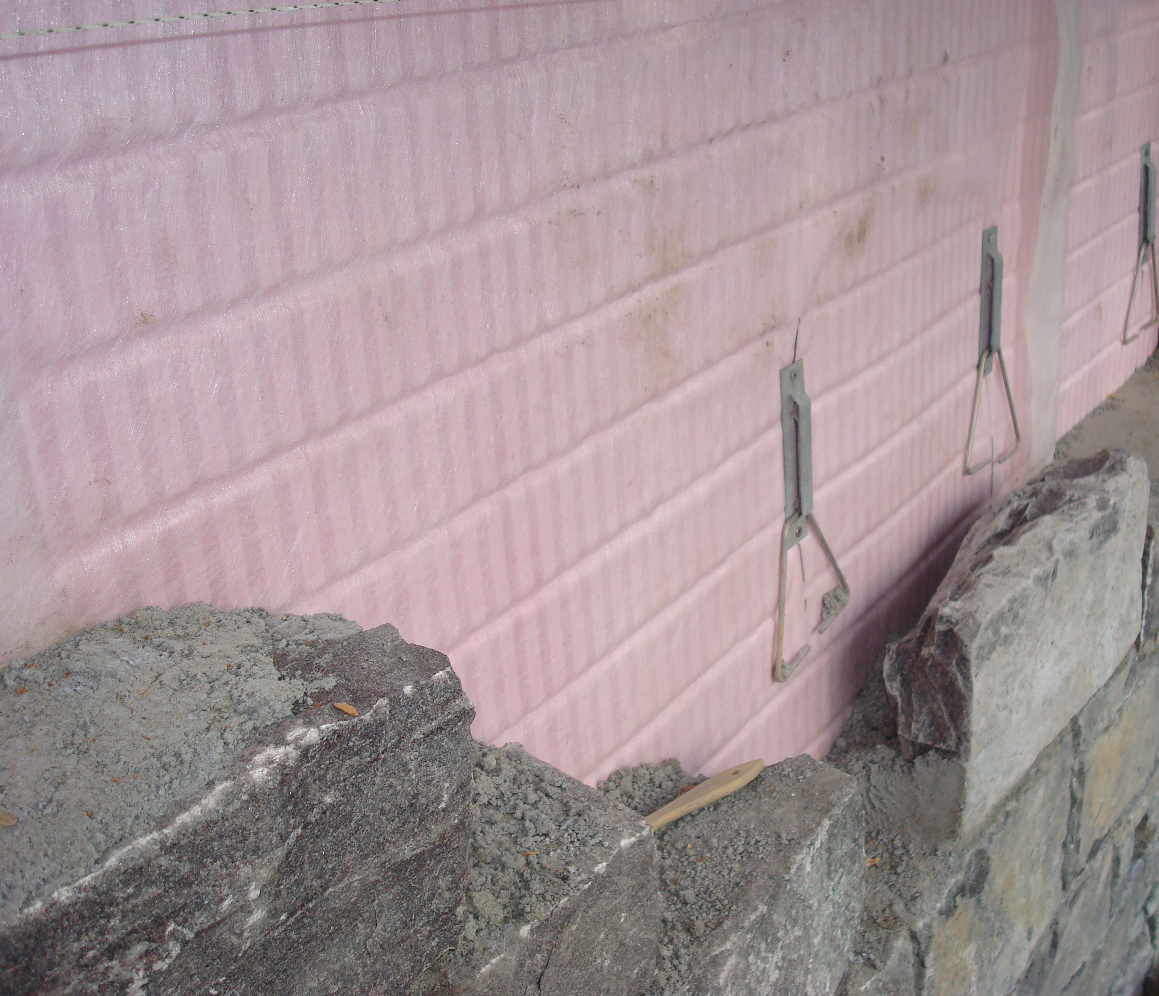
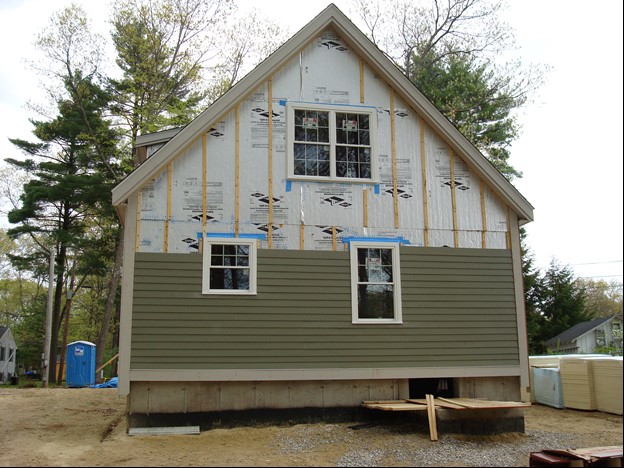
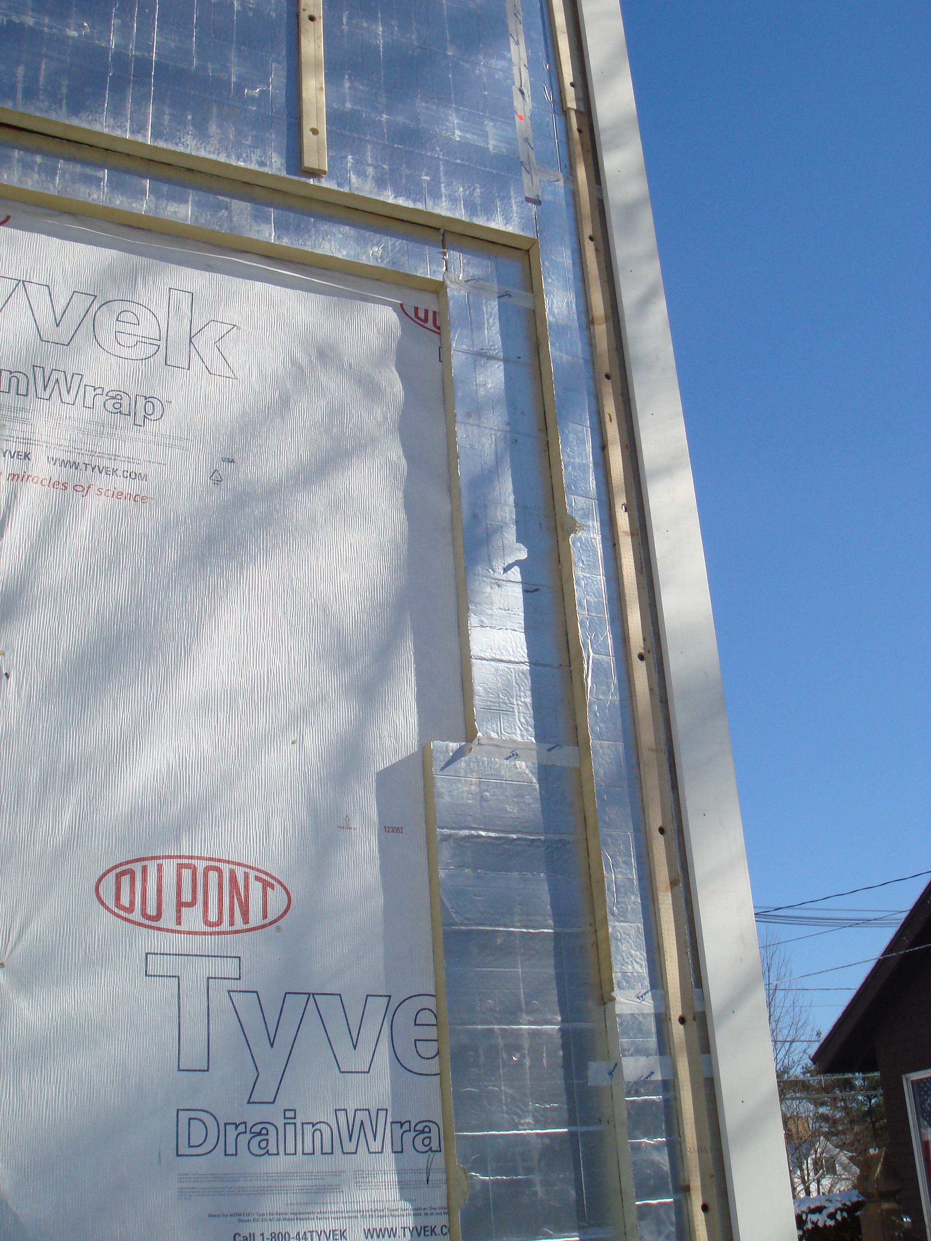
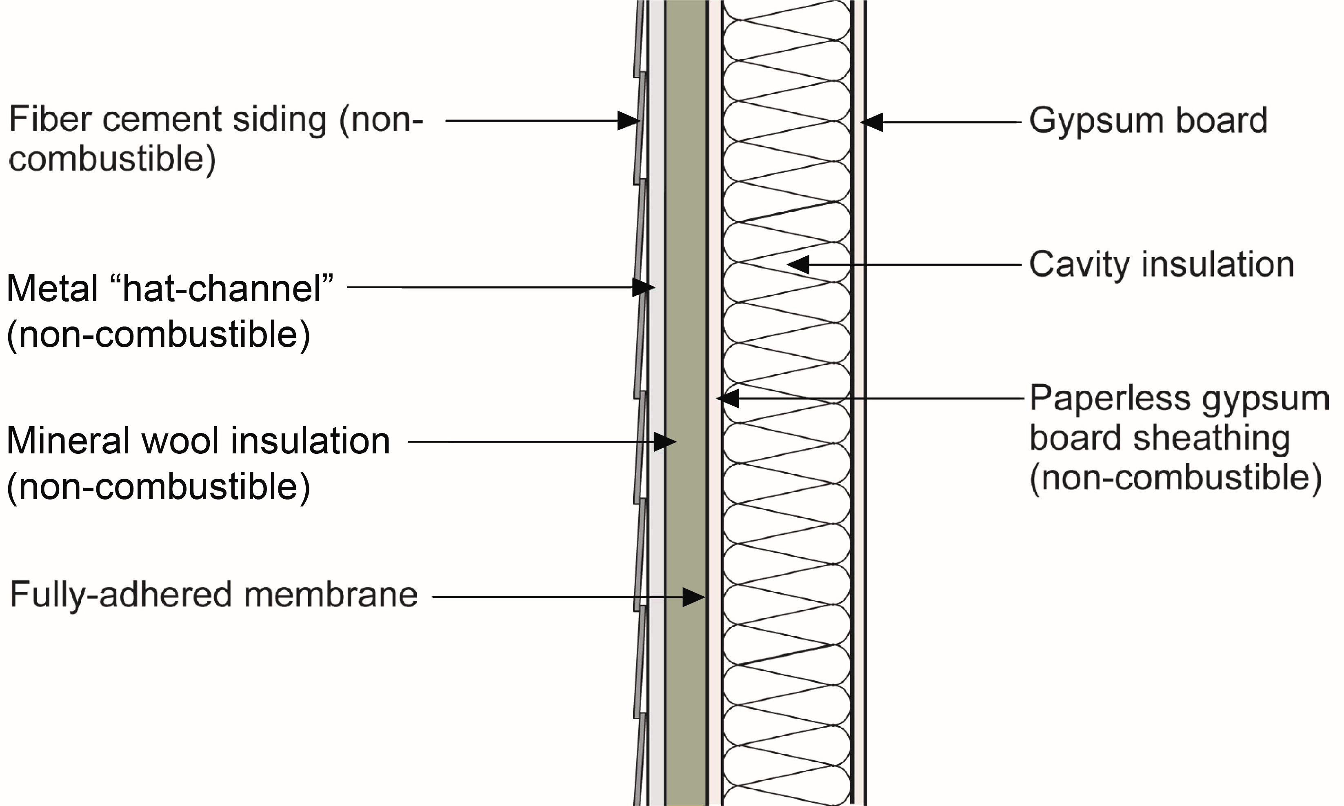
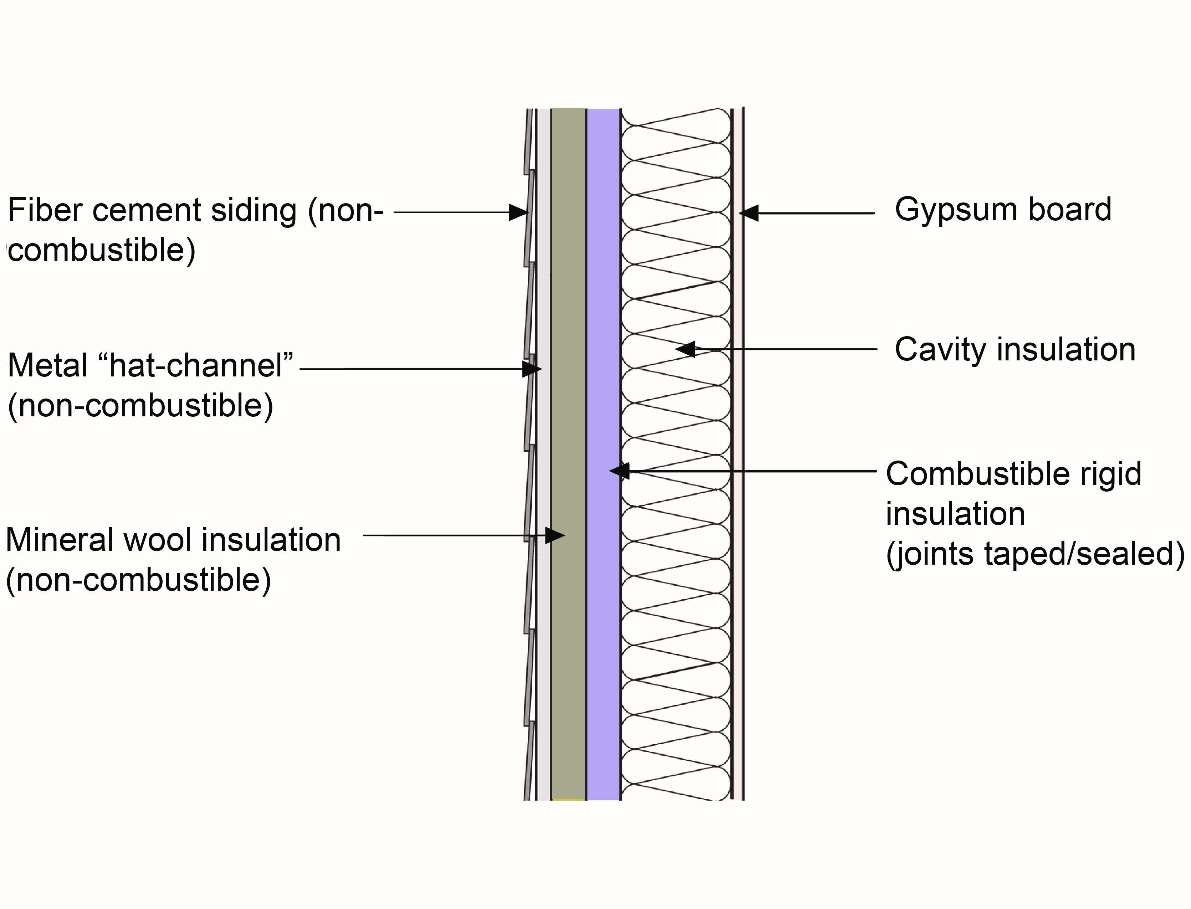
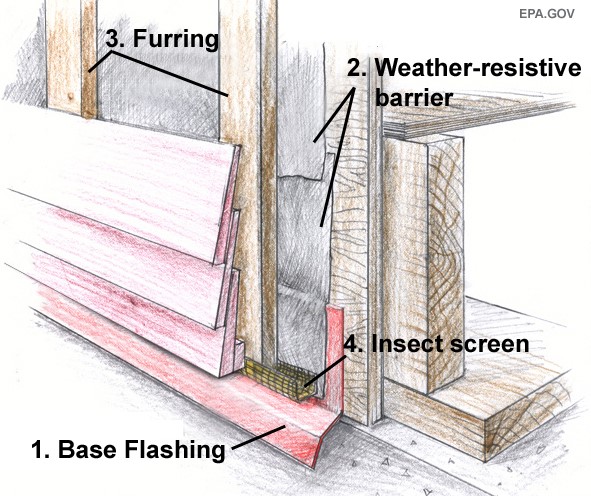
Success
Consult a licensed architect or engineer to develop the detailed approach for rainwater control and fire resistance – where fire resistance includes more robust wildfire resiliency.
Minimize drainage gaps and back ventilation of claddings. Provide screens that resist airborne ember/cinder entry.
Use a non-combustible cladding, fire-retardant or fire-resistant continuous exterior insulation, fire-retardant or fire-resistant sheathing, fire-retardant framing, fire-retardant or fire-resistant cavity insulation and a non-combustible interior lining.
Climate
The approaches to fire resistance described here work in all climates; however, the approaches to rainwater control are climate dependent.
If wall assemblies are made very structurally sound, providing a continuous load path from roof to foundation, they can help a home withstand earthquakes, hurricanes, high winds, and tornadoes. See for example the guide Continuous Load Path Provided with Connections from the Roof through the Wall to the Foundation.
If made with moisture-resistant materials and practices, they can help resist flooding, rain, and snow. See the guide Moisture-, Impact-, Fire-, and Pest-Resistant Exterior Siding.
Compliance
Retrofit
When renovating a home in a high wildfire risk area, choose fire-resistant or noncombustible materials as described in this guide.
More
More Info.
Access to some references may require purchase from the publisher. While we continually update our database, links may have changed since posting. Please contact our webmaster if you find broken links.
The following authors and organizations contributed to the content in this Guide.
