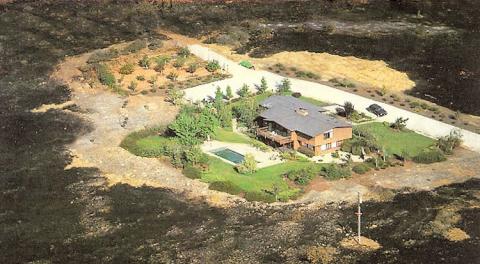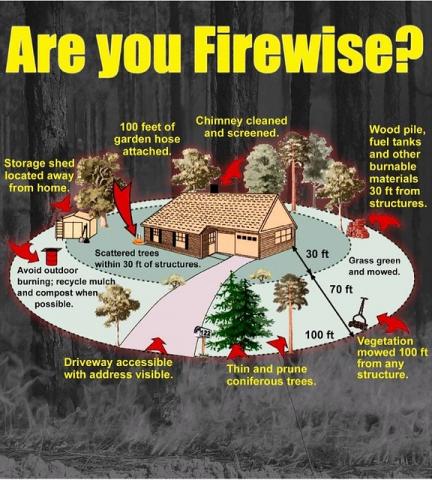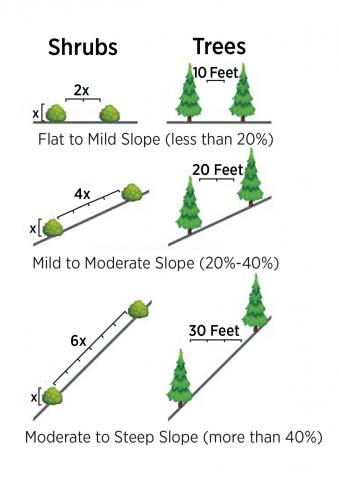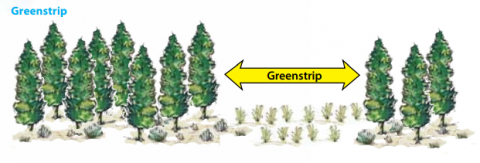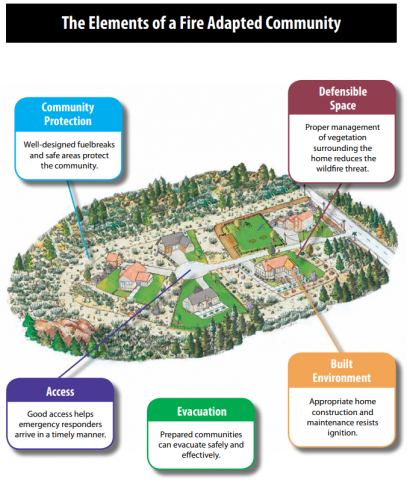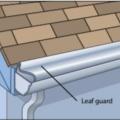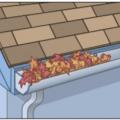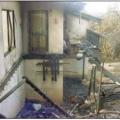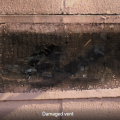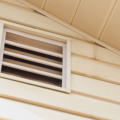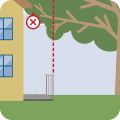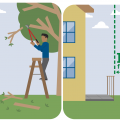Scope
In high-risk fire hazard areas, such as at the wildland-urban interface (WUI), create defensible space between the house and potential wildfire fuels to protect the building from ignition during a wildfire event.
- Immediate zone: Establish and maintain a noncombustible zone that includes the house and the area within a 5-foot perimeter around the house by removing vegetation and installing noncombustible ground cover materials such as rock, stone, gravel, or pavers. No tree branches should extend into this space. Follow best practices for selecting fire-resistant materials and constructing the home for fire-resistance.
- Intermediate zone: In the area between 5 feet and 30 feet from the perimeter of the house, employ noncombustible landscaping, remove excess vegetation, and leave in place or plant only vegetation that is selected and spaced to reduce the risk of wildfire. Employ noncombustible or low-fire-risk ground covers to interrupt the potential path of an oncoming fire. Canopies (branches) of mature trees should be at least 10 feet from the structure and at least 18 feet apart, or more on slopes.
- Extended zone: In the area between 30 feet and 100 feet from the perimeter of the house, remove excess vegetation and leave in place or plant only vegetation that is selected and spaced to reduce the risk of wildfire. Use noncombustible or low-fire-risk ground covers to interrupt the potential path of an oncoming fire. At 30 to 60 feet from the home, canopies of mature trees should be at least 12 feet apart from each other. At 60 or more feet from the home, canopies of mature trees should be at least 6 feet apart from each other.
- Provide guidance to the homeowner for ongoing reducing, pruning, and thinning of vegetation and removal of debris in these zones to minimize potential wildfire fuel.
See the Compliance Tab for links to related codes and standards and voluntary federal energy-efficiency program requirements.
Description
The U.S. Fire Administration (USFA) estimates more than 46 million residences in 70,000 communities throughout the United States are at risk for WUI fires (USFA 2021). Although protecting a home during a wildfire event may seem hopeless, research has shown that builders and residents who take the proper precautions can significantly reduce the risk of their homes igniting (Figure 1).
A basic understanding of the physical factors affecting wildfire spread is important for determining how to best prepare a property to increase its wildfire resistance. There are three main factors that contribute to how a wildfire spreads: weather, topography, and fuels. Prolonged periods of hot and dry weather can dry out vegetation, making it easier to ignite, and windy conditions can increase the supply of oxygen to a fire and preheat fuel sources in front of the fire. Topography also affects the spread of wildfire. For example, steep slopes carry fire up hill at an increased rate and canyons create wind channels that also increase burn rate. The last factor affecting wildfire spread is fuel. Fuel for a wildfire can take many forms, from living or dead vegetation to homes or outbuildings. Of the three factors that affect wildfire behavior, fuels are the easiest for builders and homeowners to manage in terms of reducing wildfire spread and the risk of home ignition.
The area surrounding a house where fire fuel, such as trees and other vegetation, has been managed to mitigate the spread of fire is referred to as defensible space. Defensible space is one of the most important factors in determining a house’s ability to survive a wildfire. Management of fuels surrounding a house encompasses careful landscape planning, such as appropriate spacing of trees, careful selection of vegetation, and installation of fire fuel breaks including driveways, walkways, and noncombustible ground covers. Use of defensible space helps to mitigate the spread of fire from one area of a property to another and to structures on the property. The term “defensible space” was coined in the 1980s to describe vegetation management practices aimed at reducing the wildfire threat to homes, to provide greater opportunity for firefighters to be able to save the home. However, in many cases, firefighting resources are not available to defend every home. Another term, “survival space” is used by some organizations including FireSafe, a non-profit network of councils that provide wildfire safety education. Survivable space refers to modification of the landscape to reduce the amount of wildfire fuel (vegetation) and pathways of fuel to the house and modification to the house design and materials to make a home less likely to be ignited by a wildfire, even without direct firefighter intervention (FireSafe Montana 2009).
Some definitions of defensible space include a safe area for firefighters to defend the building, which could include turnaround space for emergency vehicles and a two-way access road to the property. This guide will focus on the use of defensible space to reduce the fire threat to the building so that it can have a better chance of surviving without suppression activities by firefighters. During a wildfire conflagration, firefighters may not be available or able to protect the home, based on time, distance, conditions, and other firefighting activity.
FireWise produces a poster for homeowners listing some of the steps they can take to make a home more defensible and survivable (Figure 2). Builders can take note of some features to include at initial construction or renovation: a wide driveway and preferably pull through or turnaround access for fire fighting vehicles from a lane wide enough for two-way traffic, outbuildings constructed 30 feet from the home or considered part of the home for protection, a screened chimney, easily accessible hose bibs installed on the front and rear of the home, large trees and shrubs not planted near the structure, and noncombustible landscaping installed within the first 30 feet of the structure. Other features not shown on this poster include use of noncombustible or ignition-resistant Class A roofing, siding, and door; double-pane windows with an exterior pane of tempered glass; boxed-in soffits covered with a noncombustible or ignition-resistant material, areas below decks screened or enclosed with ignition-resistant material; and 1/8-inch mesh covering all vent openings.
To create defensible space on residential properties, the National Fire Protection Association (NFPA 2020) recommends property maintenance, with varying degrees of vegetation (i.e., fire fuel) allowed based on distance from the structure. The NFPA defines these areas as the immediate zone (0-5 feet), the intermediate zone (5-30 feet), and the extended zone (30-100 feet) as shown in Figure 3. The Insurance Institute for Building and Home Safety refers to these zones as the Near-Home Noncombustible Zone; the Lean, Clean, and Green Zone; and the Reduced Fuel Zone (IBHS 2019). Local jurisdictions commonly set the requirements for defensible space in local fire, land use, or subdivision codes. The size requirements for defensible space vary by jurisdiction with increased size requirements for areas at higher risk for wildfires. For example, San Diego County requires the intermediate zone to be extended to a 50-foot radius rather than a 30-foot radius of the home. The following guidance on the three zones represent best practices for creating and maintaining defensible space and is taken from several sources (for example, NFPA 2021, IBHS 2019, University of Nevada Cooperative Extension 2018, FireSafe Montana 2009). Consult your local jurisdiction having authority for requirements in your area.
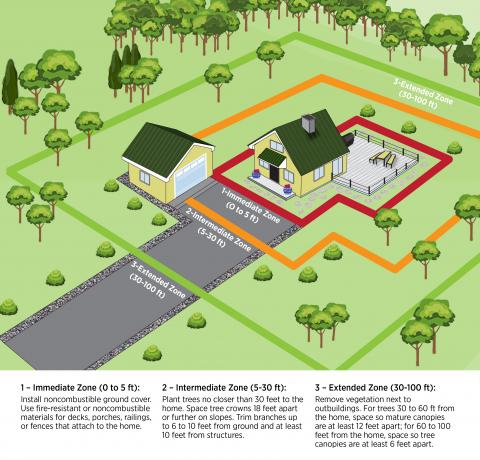
Immediate Zone –0 to 5 feet, the “Noncombustible Zone”
The immediate zone includes the home and the area 0 to 5 feet from the furthest attached exterior point of the home. This zone should not include any combustible materials or vegetation. A majority of wildland house fires are started by flying embers. Embers from a distant fire can become airborne and start fires outside a house where flammable vegetation exists or inside a house by floating in through open windows or attic or crawlspace vents. Therefore, special attention should be paid to managing potential fuels in the immediate zone around the house and covering all vents with metal screening, in addition to building the home itself from fire-resistant materials. Take the following steps to make the exterior of the home and area within 5 feet around it a noncombustible zone. Links are provided to other guides in the Solution Center that provide more detail on these measures.
- Construct the roof, siding, decks, porches, carports, and railings from fire-resistant or noncombustible materials.
- Install 1/8-inch metal mesh screening on all vents to prevent ember intrusion. Where screening is already installed, inspect to ensure the screens are not damaged. Replace damaged screening.
- Design or retrofit eaves to be enclosed with a horizontal soffit cover to reduce the chance of trapping embers among rafter tails in open soffits. Attic vent openings can be installed in the vertical fascia rather than in the underside of the fascia.
- Consider constructing the home with an unvented attic and unvented soffits.
- If constructing the walls with a ventilation gap behind the cladding, install screening with holes that are 1/8 inch or smaller at the top and bottom of the walls to keep embers and bugs out of the air gap.
- If curved tile roofs are installed, close off the ends with bird-stopping materials to prevent birds from building nests which can be a fire fuel source.
- Screen or box-in areas below decks to prevent debris accumulation.
- Remove vegetation and flammable material from wall exteriors and from underneath decks, porches, or cantilevers.
- Advise the homeowner to keep roofs and gutters free of debris and leaves to prevent ignition from embers and to replace or repair loose or missing shingles on roofs, loose or damaged window screens, and broken windows to reduce the risk of fire or ember entry.
- Establish a 5-foot perimeter around the house that has a very low potential for ignition from flying embers. Keep the area free of woodpiles, wood mulches, dead plants, dried leaves and needles, trees, and shrubs (sagebrush and juniper are especially flammable).
- Install noncombustible ground cover materials such as rock, stone, gravel, or pavers.
Intermediate Zone – 5 to 30 feet, the “Clean and Green Zone”
The intermediate zone is the zone 5 to 30 feet from the furthest attached exterior point of the home. Employ fire-resistant plants and noncombustible landscaping features, create breaks in vegetation, and remove excess vegetation to help decrease fire spread.
- During house construction, clear the site and keep or plant only those trees that have been intentionally selected or spaced to minimize fire hazards, as shown in Figure 4. Limit trees to individual trees or small clusters of two or three trees. Plan for a minimum spacing of at least 18 feet between the canopies of mature trees or tree clusters. Allow more spacing if trees are on sloped ground. Choose deciduous over coniferous trees.
- Create fuel breaks with driveways, walkways, patios, and decks.
- Advise the homeowner to:
- Maintain lawns and native grasses to a maximum height of four inches and irrigate if needed.
- Remove “ladder fuels,” i.e., vegetation under trees and low branches, so surface fires cannot reach the upper branches. Prune trees by removing branches from the ground up 6 to 10 feet above the ground (depending on the height of the tree). Remove or prune shrubs so the shrubs do no exceed one-third of the overall tree height.
- Ensure tree branches are no closer than 10 feet to the edge of the house and at least 15 feet from chimneys.
- Clear away vegetation from under large stationary propane or fuel tanks.
- Remove dead or dying vegetation, leaves, and pine needles.
- Have garden hose on hand that can reach to all sides of the structure.
Extended Zone – 30 to 100 feet, the “Reduced Fuel Zone”
The extended zone is the area 30 to 100 feet from the furthest attached exterior point of the home (or to the property line).
- Remove dead vegetation and trees.
- Dispose of debris and litter accumulation.
- Remove small conifers growing between mature trees.
- Remove vegetation adjacent to outbuildings.
- At 30 to 60 feet from the perimeter of the house, space trees and tree clusters to have at least 12 feet between canopy tops (branches) from one tree to another.
- At 60 to 100 feet from the perimeter of the house, mature trees and tree clusters should have at least 6 feet between the canopy tops.
- Trim branches back 10 feet from each side of access roads.
- Homes located at the end of long driveways or dead-end roads should have turn-around areas suitable for large fire equipment. Turn-arounds can be a cul-de-sac with at least a 45-foot radius or a location suitable for a three-point turn (University of Nevada Cooperative Extension 2018).
- House numbers should be readily visible from the street. The address sign should be made of reflective, noncombustible material with characters at least 4 inches high (University of Nevada Cooperative Extension 2018).
The distances listed for crown spacing are suggested based on NFPA 1144. However, the crown spacing needed to reduce or prevent the potential for crown fires could be significantly greater due to slope, the species of trees involved, and other site-specific conditions. Follow guidelines in Figure 5 and Figure 6 for vertical and horizontal spacing recommendations. For forested areas beyond the extended zone that surround homes or communities, forest fire travel can be slowed or stopped by employing green strips (Figure 7) and shaded fuel breaks (Figure 8) (University of Nevada Cooperative Extension 2018).
Many homes have defensible space areas that extend into neighboring properties. It is recommended that homeowners work with their neighbors in creating defensible space to collectively reduce wildfire risk within the community. Defensible space principles can also be applied to a community surrounded by natural vegetation (University of Nevada Cooperative Extension 2018; Figure 9). Some areas have established community wildfire protection plans. For example, the National Fire Protection Association (NFPA)’s FireWise USA® program provides a collaborative framework to assist homeowners in a geographic area in organizing and taking action to increase the survivability of their homes and communities. Use the interactive map on the FireWise USA® website to see if the home is located within a FireWise USA® community.
Success
To ensure successful creation and maintenance of defensible space, encourage the homeowner to conduct an annual fire hazard risk assessment and property clean-up a few months before the wildfire season starts. Most local fire departments offer voluntary fire and defensible space inspections. Many states have adopted provisions of the 2018 National Fire Protection Association Standard for Reducing Structure Ignition Hazards from Wildland Fire (NFPA 1144) and 19 states have adopted provisions of the International Wildland-Urban Interface Code (IWUIC). Since 2005 the State of California has required homeowners in designated wildfire-prone areas to create 100 feet of defensible space around their homes (IBHS 2019). In addition to state codes, many municipalities, especially those located in the WUI, have adopted municipal code ordinances regarding fire safety, in some cases more restrictive than those adopted by the state. Verify fire-related code requirements with the municipality having jurisdiction over the building site.
Climate
The U.S. Forest Service offers a website with interactive maps and charts to help communities explore wildfire risk. Houses built in wildland-urban interfaces in hot and dry climates are especially susceptible to wildfire events. Proper creation of defensible space is even more important in these areas to minimize the risk of home ignition and slow the spread of wildfire within the community.
Specific wildfire risks vary by region and are dependent on topography, native vegetation, building styles, and the quality of state and local building codes. The Insurance institute for Business and Home Safety® (IBHS) provides regional guides that offer region-specific guidance, best practices, and voluntary standards for creating defensible space (IBHS 2021).
Contact the local forestry agency or fire department to learn more about the specific wildfire risks where you are building.
Training
Compliance
Compliance
Consult the local or state fire agency about codes, requirements, and standards related to defensible space.
International Wildland-Urban Interface Code (IWUIC)
Standard for Reducing Structure Ignition Hazards from Wildland Fire, NFPA 1144
Retrofit
The recommendations provided in this guide for new homes also apply to existing homes.
More
More Info.
Access to some references may require purchase from the publisher. While we continually update our database, links may have changed since posting. Please contact our webmaster if you find broken links.
The following authors and organizations contributed to the content in this Guide.
Pacific Northwest National Laboratory

