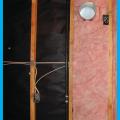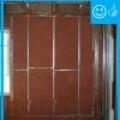Scope
Install ceiling, wall, and foundation insulation that meets or exceeds the requirements of the most recent International Energy Conservation Code adopted by your state or municipality. If you are pursuing ENERGY STAR or DOE Zero Energy Ready Home certification, follow the version and revision requirements relevant to your state. See ENERGY STAR National Program Requirements webpage for a current table of versions required for each U.S. state and territory and adoption dates based on home permit dates.
- The ENERGY STAR Single-Family New Homes Program Version 3.0, Revision 11 requires that ceiling, wall, floor, and slab insulation levels meet or exceed those specified in the 2009 International Energy Conservation Code (IECC) with some alternatives and exceptions. See the Compliance Tab for more details.
- States that have adopted IECC 2012, 2015, or 2018 must meet the requirements of ENERGY STAR Single-Family New Homes Version 3.1. This version requires that insulation levels meet or exceed those specified in the 2009 International Energy Conservation Code (IECC) with some alternatives and exceptions. However, the ENERGY STAR Reference Design that is used to define the performance target is configured with 2012 IECC insulation levels. Therefore, homes with less insulation than the 2012 IECC will have to use other efficiency measures to compensate.
- The DOE Zero Energy Ready Home Program, Version 07, requires homes to meet or exceed 2015 IECC insulation levels. See the guide 2015 IECC Code Level Insulation – DOE Zero Energy Ready Home Requirements for more details.
See the Compliance Tab for links to related codes and standards and voluntary federal energy-efficiency program requirements.
Description
ENERGY STAR Single-Family New Homes Version 3.0, Revision 11 - for States that Have Adopted the 2009 IECC
For builders who wish to certify their homes to the ENERGY STAR Single-Family New Homes program (Version 3.0, Rev 11), the ENERGY STAR National Program Requirements and Rater Design Review Checklist, Item 3.1, specify that the home's ceiling, wall, floor, and slab insulation levels must comply with one of the following options:
3.1.1 Meet or exceed 2009 IECC levels OR
3.1.2 Achieve ≤ 133% of the total UA resulting from the U-factors in 2009 IECC Table 402.1.3, and meet the following infiltration limits:
- 3 ACH50 in CZs 1,2
- 2.5 ACH50 in CZs 3,4
- 2 ACH50 in CZs 5,6,7
- 1.5 ACH50 in CZ 8
Details and exceptions for these options are described in the Compliance tab.
In addition to these requirements, ENERGY STAR (Version 3/3.1, Rev 11) requires that insulation be installed to RESNET Grade 1 quality as described in the videos Insulation Installation (RESNET Grade 1) - Part 1 and Insulation Installation (RESNET Grade 1) - Part 2. ENERGY STAR requires that the insulation be fully aligned with (in continuous contact with) a complete air barrier and that thermal bridging be reduced and building assemblies be properly air sealed as described in the ENERGY STAR Rater-Design Review Checklist: 3. High-Performance Insulation.
ENERGY STAR Single-Family New Homes Version 3.1, Revision 11 - for States that Have Adopted the 2012, 2015, or 2018 IECC
States that have adopted the 2012, 2015, 2018, or 2021 IECC, or an equivalent code, should follow the requirements of ENERGY STAR Version 3.1. This version also requires that insulation levels meet or exceed those specified in the 2009 International Energy Conservation Code (IECC) with some alternatives and exceptions. However, the ENERGY STAR Reference Design that is used to define the performance target is configured with 2012 IECC insulation levels. Therefore, homes with less insulation than the 2012 IECC will have to use other efficiency measures to compensate. Note that regional program requirements, and associated implementation timelines, have been developed for homes in CA, FL, GU, HI, the Northern Mariana Islands, OR, PR, and WA. The National Version 3.1 and regional program requirements can be found at ENERGY STAR's Residential New Construction Program Requirements web page.
Visit the U.S. DOE Building Energy Codes Program website to see what code has been adopted in your state.
Success
For Option 3.1.1 of the National Rater Design Review Checklist, consult the insulation requirements of the 2009 International Energy Conservation Code (IECC) to ensure the R-value requirements are met or exceeded. Also review the exceptions that ENERGY STAR provides for ceilings as these can affect the required insulation levels.
Option 3.1.2 of the National Rater Design Review Checklist relaxes overall insulation requirements for the ceiling, walls, and foundation components if specified infiltration rates are met.
Typical R-values for common insulation materials are summarized in this table, which also identifies the vapor retarder classification for each insulation.
Climate
The map in Figure 1 shows the climate zones for states that have adopted energy codes equivalent to the International Energy Conservation Code (IECC) 2009, 12, 15, and 18. The map in Figure 2 shows the climate zones for states that have adopted energy codes equivalent to the IECC 2021. Climate zone-specific requirements specified in the IECC are shown in the Compliance Tab of this guide.
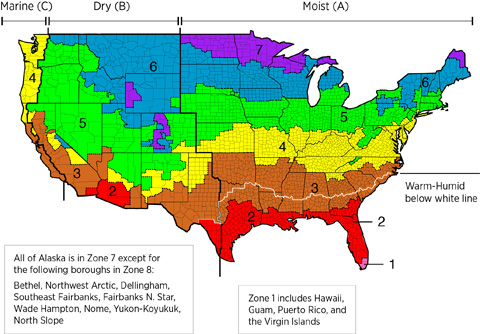
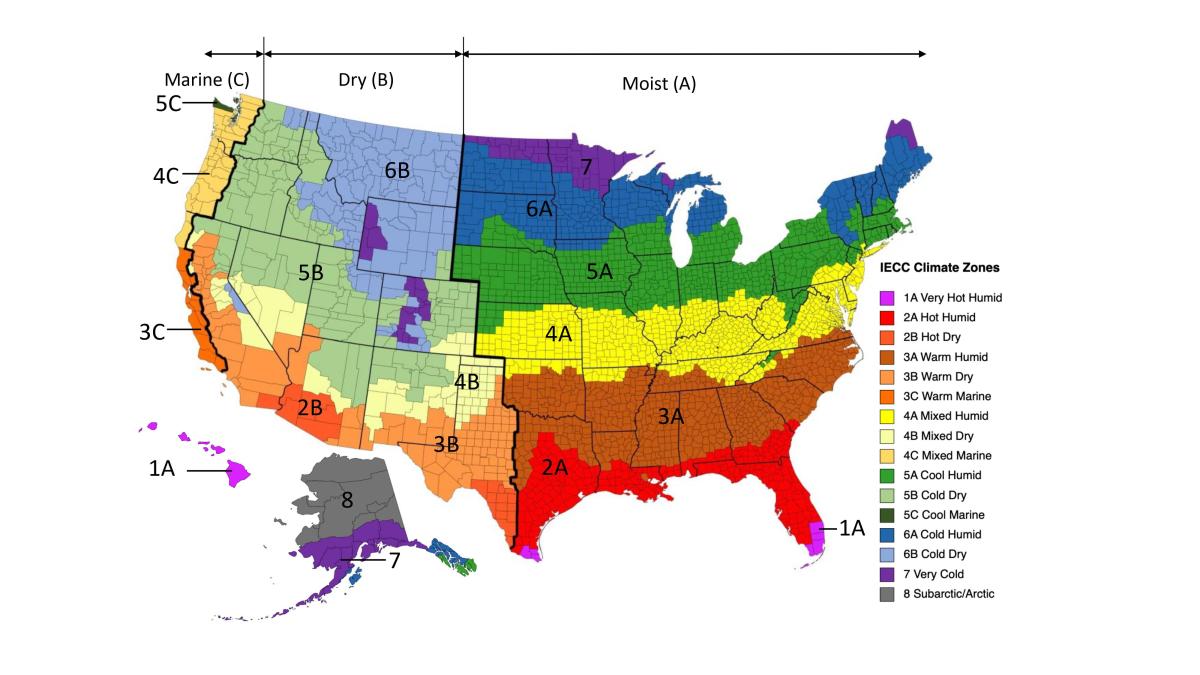
Training
Compliance
More
More Info.
Access to some references may require purchase from the publisher. While we continually update our database, links may have changed since posting. Please contact our webmaster if you find broken links.
The following authors and organizations contributed to the content in this Guide.
Sales
High-R Insulation = High-Efficiency or Ultra-Efficient Insulation
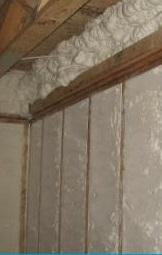
There are two levels of insulation: high-efficiency insulation, which meets the 2015 International Energy Conservation Code, and ultra-efficient insulation, which is 25% more efficient than this national code. Using high-efficiency and ultra-efficient insulation along with professional installation (e.g., no gaps, voids, compression, or misalignment with air barriers; complete air barriers; and minimal thermal bridging) creates conditioned spaces that require very little heating and cooling, along with, even comfort and quiet throughout the house.

