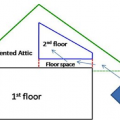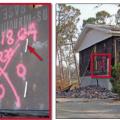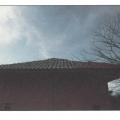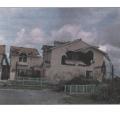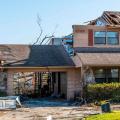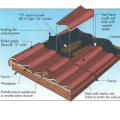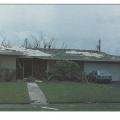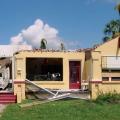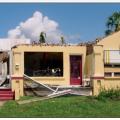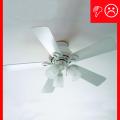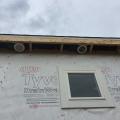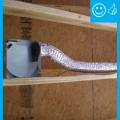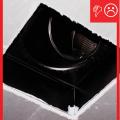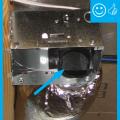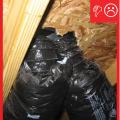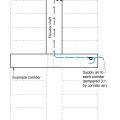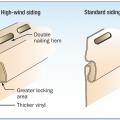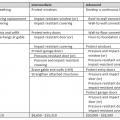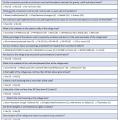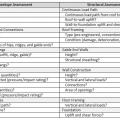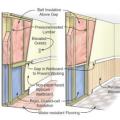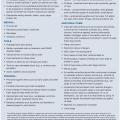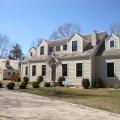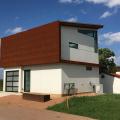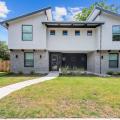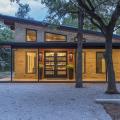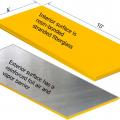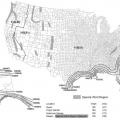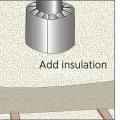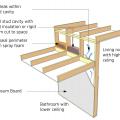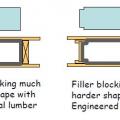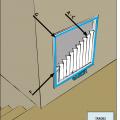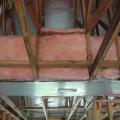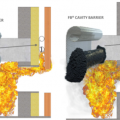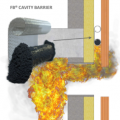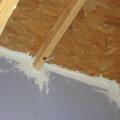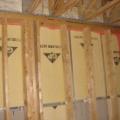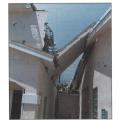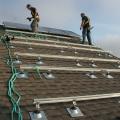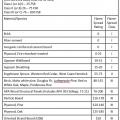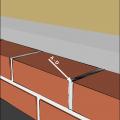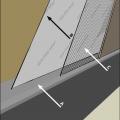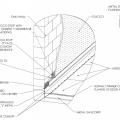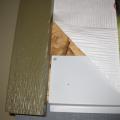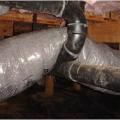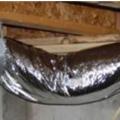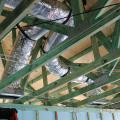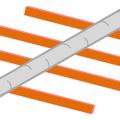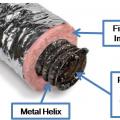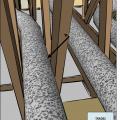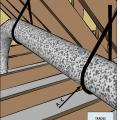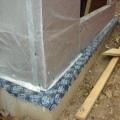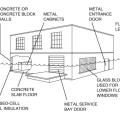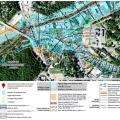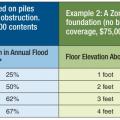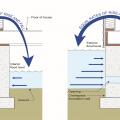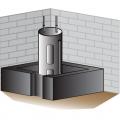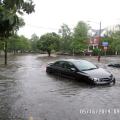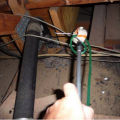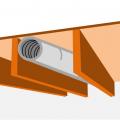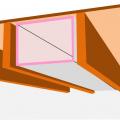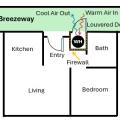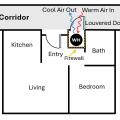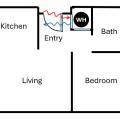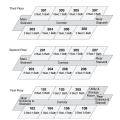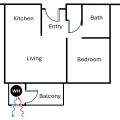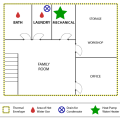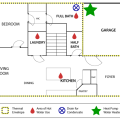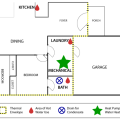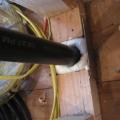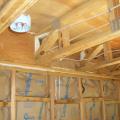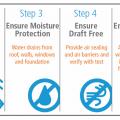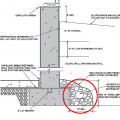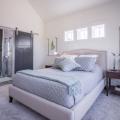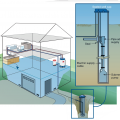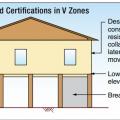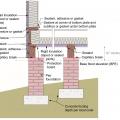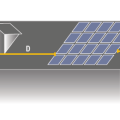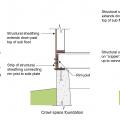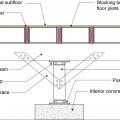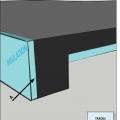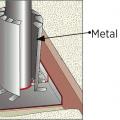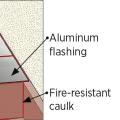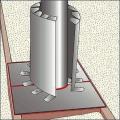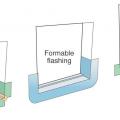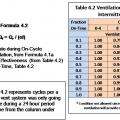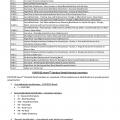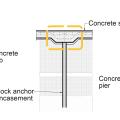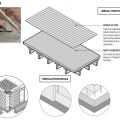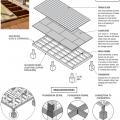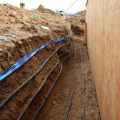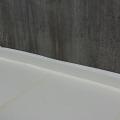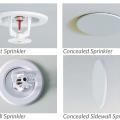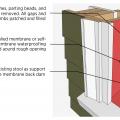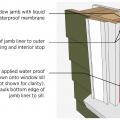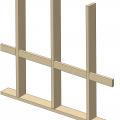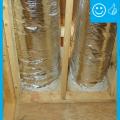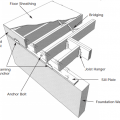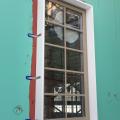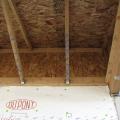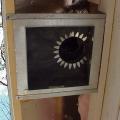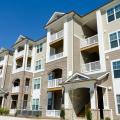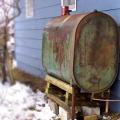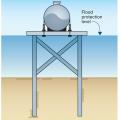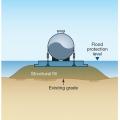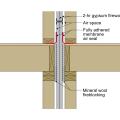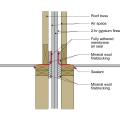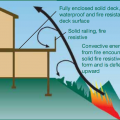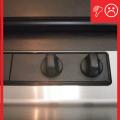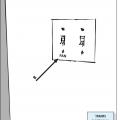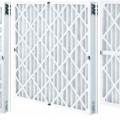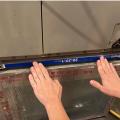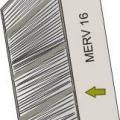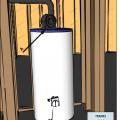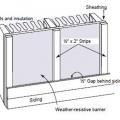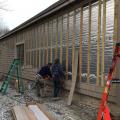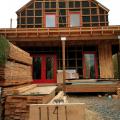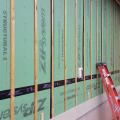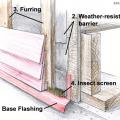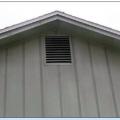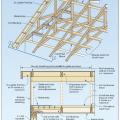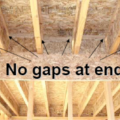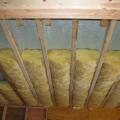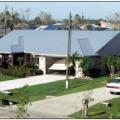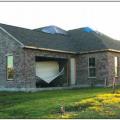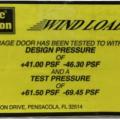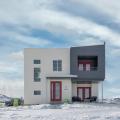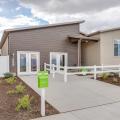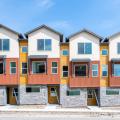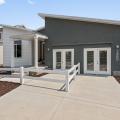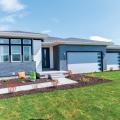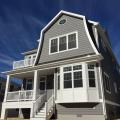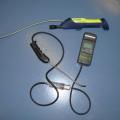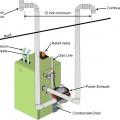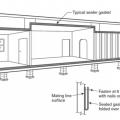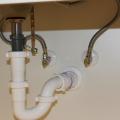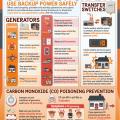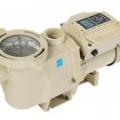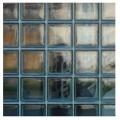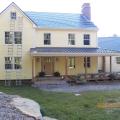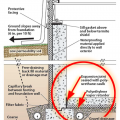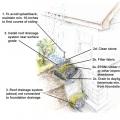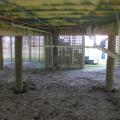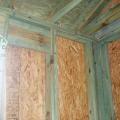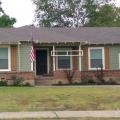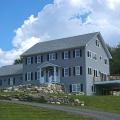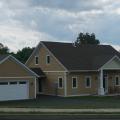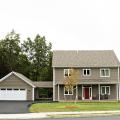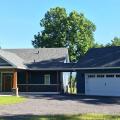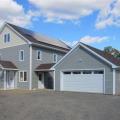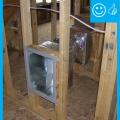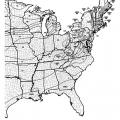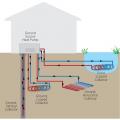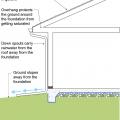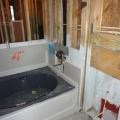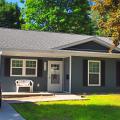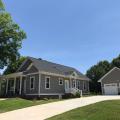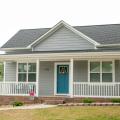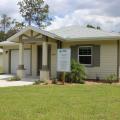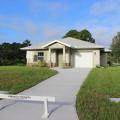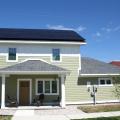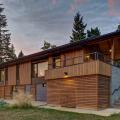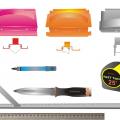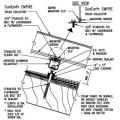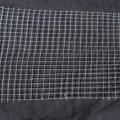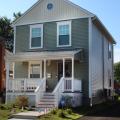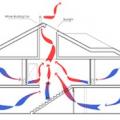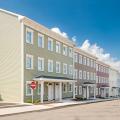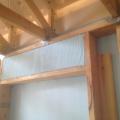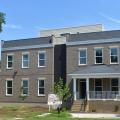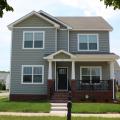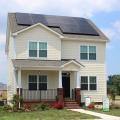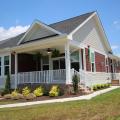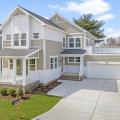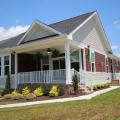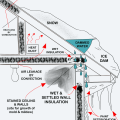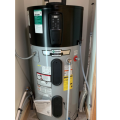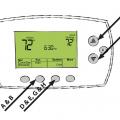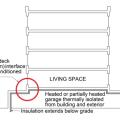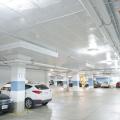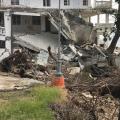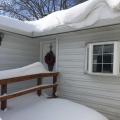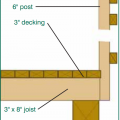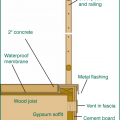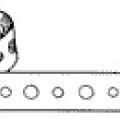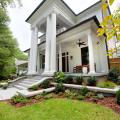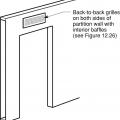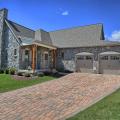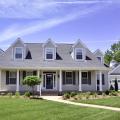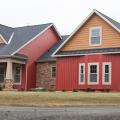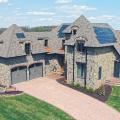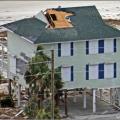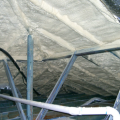Showing results 1251 - 1500 of 4973
Failure in attic insulation effectiveness caused by wind washing pushing insulation away from the edges of the attic space.
Failure in brick veneer connection under high wind conditions due to anchor corrosion, tie fastener pull-out, failure to embed ties into the mortar, poor bonding between ties and mortar, and poor-quality mortar; on left - five ties not embedded.
Failure of "S" tile roofing in high winds due to bond failure between mortar and tiles.
Failure of a freestanding concrete masonry end wall due to discontinuous tie-beam when exposed to hurricane force winds.
Failure of a garage door due to pressure differences under hurricane force wind conditions resulting in damage to the house.
Failure of barrel tile roofing due to bond failure between underlayment, mortar, and tiles during a hurricane.
Failure of extruded concrete flat tile roofing due to bond failure between tile, mortar, and underlayment resulting from hurricane force winds.
Failure of Roof Structure from Pressurization Due to Window Failure During a Hurricane.
Failure of the wall to roof connection resulted in loss of roof under hurricane force winds.
Fan CFM rating is higher than the requirement increasing the likelihood that it will meet the performance level once installed
Fan CFM rating is higher than the requirement increasing the likelihood that it will meet the performance level once installed
Fan housing was oriented in the correct direction to allow proper exhaust duct installation
Fans from seperate dwellings exhausted together without back-draft dampers and not sealed
Fans supply outdoor air tempered by indoor corridor air to the corridors of a multistory multifamily building, pressurizing the corridors and providing make-up air for the elevator shaft, which is depressurized by an exhaust fan.
FEMA recommends techniques like open lower wall cavities with exterior rigid foam insulation and paperless drywall for flood-resistant, dryable wall interiors.
Ferguson Design and Construction built this custom home in the mixed-humid climate in Long Island, NY, and certified it to DOE Zero Energy Ready Home specifications in 2013.
Ferrier Custom Homes built this custom for buyer home in the hot-humid climate in Aledo, TX, and certified it to DOE Zero Energy Ready Home specifications in 2018.
Ferrier Custom Homes built this custom for buyer home in the hot-humid climate in Fort Worth, TX, and certified it to DOE Zero Energy Ready Home specifications in 2017.
Ferrier Custom Homes built this custom for buyer home in the hot-humid climate in Fort Worth, TX, and certified it to DOE Zero Energy Ready Home specifications in 2020.
Ferrier Custom Homes built this custom for buyer home in the mixed-humid climate in Mineral Wells, TX, and certified it to DOE Zero Energy Ready Home specifications in 2019.
Fiberglass mesh tape is installed around a duct boot in preparation for air sealing with mastic
Fill in the hole left by the missing top plate with a rigid air blocking material or rolled batt insulation that is spray foamed in place
Filter access panel includes gasket or comparable sealing mechanism and fits snugly against the exposed edge of filter when closed to prevent bypass
Filter located and installed so as to facilitate access and regular service by the owner
Finished raised ceiling duct chase
Fire barriers for ventilated wall cavities use thermally activated expansive materials to close off the ventilation space between the wall cladding and the sheathing during a fire while allowing air flow through the metal mesh during normal conditions
Fire barriers for ventilated walls use heat activated intumescent expansive materials to close off the ventilation space between the wall cladding and the sheathing during a fire while allowing air flow through the metal mesh during normal conditions
Fire resistance plans for a community include creating defensible space for each home and for the whole community, constructing with fire-resistant materials, and providing turn-around space for emergency response vehicles.
Fire suppression sprinklers can be set to activate only in the room where a fire is sensed.
Fire-rated sealants or a fire-rated assembly air seal the tops and bottoms of the demising walls between two units in a multifamily building
Fire-rated sealants or a fire-rated assembly air seal the tops and bottoms of the demising walls that separate one dwelling unit from another ina multifamily building
Firewall separation. Results from building corners being discontinuous with tie-beams.
Flame Spread Classification and Ratings for Common Building Materials (adapted from Louisiana Office of State Fire Marshall 2021)
Flashing at bottom of exterior walls with weep holes included for masonry veneer and weep screed for stucco cladding systems, or equivalent drainage system
Flashing at bottom of exterior walls with weep holes included for masonry veneer and weep screed for stucco cladding systems, or equivalent drainage system
Flashing at bottom of exterior walls with weep holes included for masonry veneer and weep screed for stucco cladding systems, or equivalent drainage system
Flashing covers the bottom edge of this wall sheathing then housewrap is layered over the top edge of the flashing.
Flashing is installed above the foundation wall before installing the siding. Seams in sheathing are sealed with tape and caulk, while nail holes are sealed with caulk.
Flat roof with cavity spray foam plus loose-fill insulation and gypsum board thermal barrier.
Flex ducts are properly installed with support straps and correctly connected to duct boots with a tension tie on the inner liner and approved metal tape over the foil vapor cover.
Flexible ducts in unconditioned space not installed in cavities smaller than outer duct diameter; in conditioned space not installed in cavities smaller than inner duct diameter
Flexible ducts supported at intervals as recommended by mfr. but at a distance ≤ 5 ft
Flood damage-resistant materials include concrete and tile flooring, metal cabinets and doors, and glass-block windows.
Flood hazard risk for a particular location can be assessed by viewing flood maps on the NFHL Viewer
Flood Insurance Premiums Can be Reduced Significantly by Building above the BFE.
Flood vents allow floodwaters to enter and exit the crawlspace without causing hydrostatic pressure differences
Flooding is the most common disaster type, occurring throughout the United States.
Floor cavity air pressure is measured by placing a tube into the floor cavity through a small drilled hole
Floor cavity pressure is measured by inserting a tube into the floor cavity using an extension pole
Floorplan of a heat pump water heater located in a closet in an exterior corridor or breezeway rather than within the thermal envelope of a multifamily dwelling unit
Floorplan of a heat pump water heater located in a closet in an interior corridor rather than within the thermal envelope of a multifamily dwelling unit
Floorplan of a heat pump water heater located in an interior closet with active (ducted) ventilation
Floorplan of a heat pump water heater located in an interior closet with passive ventilation
Floorplan of a hypothetical multifamily building showing corridors and stairwells
Floorplan of a hypothetical multifamily building with hot water First Hour Rating (FHR) requirements (in gallons) noted for each dwelling unit
Floorplan of heat pump water heater located in an exterior closet with transfer grilles in the exterior wall or a louvered door to allow ventilation
Florida Wind-Borne Debris Region, Category II and III Buildings and Structures except health care facilities.
Flowhood is sealed against the irregular surface using pipe insulation along the edge of the hood to complete an airtight seal around the terminal.
Foil-faced rigid foam and spray foam can be used to insulate a basement on the interior; use good moisture management techniques to keep the basement dry
Follow these steps in home improvement projects to ensure safety and durability while maximizing comfort and energy efficiency
Footing drain pipe is located exterior of the footings below the slab and is surrounded by washed stone and filter fabric.
For better temperature distribution and air quality, every bedroom and all of the common spaces in this home have ducted returns to the central heat pump and all bathroom exhaust fans are controlled by a condensation sensor and timer switch.
For factory-made interior removable storm windows, follow the manufacturer’s instructions for measuring the window frame
For fireplaces that are not mechanically drafted or direct-vented to outdoors, total net rated exhaust flow of the two largest exhaust fans is .15 CFM per 100 sq. ft. of occupiable space when at full capacity
For homes built in high probability flood zones, move all possible plumbing equipment above the Base Flood Elevation (BFE), shown here as “Flood Protection Level;” equipment that cannot be moved should be watertight to resist floodwater
For homes built in V Zones a registered professional engineer or architect must certify that the lowest floor elevation is above the BFE and piles and structure are anchored to resist flotation, collapse, or lateral movement due to combined wind and water
For homes built on an open foundation, provide a continuous air barrier by sealing all joints between the rigid insulation, floor support beams, rim joist, and bottom wall plate
For houses with solar photovoltaic roof panels, any potential shading structure should be twice as far away from the photovoltaic array as it is tall.
For seismic resistance in basement, crawlspace, and crawlspace “cripple” wall foundations, connect the plywood or OSB sheathing to the wall framing, rim joist, and sill plate and anchor bolt the sill plate to the foundation
For seismic retrofit of crawlspace with posts and piers, add cross bracing to posts; add cross bracing and solid blocking between floor joists
For slabs on grade in CZ 4 and higher, 100% of slab edge insulated to ≥ R-5 at the depth specified by the 2009 IECC and aligned with thermal boundary of the walls
Formula 4.2 from ASHRAE 62.2-2010 for fan flow rate required to achieve an effective ventilation rate
Four inches of rigid foam separate the concrete slab from the ground and the foundation walls.
Four types of residential fire sprinkler heads: pendent, concealed, sidewall, and concealed sidewall.
Frame, insulate, and air seal the walls of the skylight shaft as you would an exterior wall
Framing anchors, anchor bolts, joist hangers, and bridging pieces all help to tie the components of the floor system together and to the foundation to increase resistance against seismic forces.
Framing is built around the window before exterior rigid foam is installed on the exterior walls around the window.
Framing is sequenced to install an air barrier of OSB, plywood, or rigid foam between the porch and the attic.
Fresh air intakes and exhaust vents are ducted to each unit in this multifamily building
Fuel storage tanks are at risk of displacement during floods and should be securely anchored to the ground or base
Fuel tank anchored below ground in a flood-prone area anchored to a counterweight to counteract the buoyancy force.
Fuel tank is elevated above flood waters and anchored to supporting frame
Fuel tank is elevated above flood waters on a base of structural fill and anchored to the concrete pad
Fully adhered membrane is used to air seal the fire-rated gypsum to the subfloor in this party wall assembly in a multifamily building
Fully adhered membrane is used to seal the fire-rated gypsum to the top plates to air seal the party wall connection to the roof truss assembly in this multifamily building
Fully enclosing the area under the deck increases its resistance to wildfire by minimizing the space where embers can lodge.
Function of ventilation controls is obvious (e.g., bathroom exhaust fan) or, if not, controls have been labeled
Furnace filter resistance varies by surface area; deeper pleats add surface area
Furnace filters come in many sizes; verify the correct size when purchasing for proper fit in the filter slot.
Furnace filters that are MERV 6 or higher protect the HVAC equipment and improve indoor air quality
Furnaces, boilers, and water heaters located within the home’s pressure boundary are mechanically drafted or direct-vented
Furniture and heavy household items should be anchored to prevent tipping over during an earthquake and for everyday use if small children are in the home
Furring strips are installed over a foil-faced rigid foam sheathing to provide a drainage plane and ventilation gap behind siding.
Furring strips provide a mounting surface for siding over the smart house wrap membrane which serves as a drainage plane over cork insulation installed on the exterior of this home.
Furring strips provide a ventilation gap between the coated OSB sheathing and the fiber cement siding.
Furring strips provide drainage gap behind lap siding; screen is added at bottom and top to prevent entry of insects and wildfire embers.
Gable end vents allow in wind-driven rain because pressures that develop between the outside surface of the wall and the inside of the attic are sufficient to drive water uphill several inches.
Gable-end bracing detail; nailing schedule, strap specification, brace spacing, and overhang limits should be adapted for the applicable basic wind speed.
Gaps at shared common walls can be a significant source of air leakage in multi-family buildings
Gaps between garage and conditioned space are properly sealed by carefully cutting and then caulking wood sections to fit between trusses above shared walls.
Garbett Construction built this multifamily home in the cold climate in Salt Lake City, UT, and certified it to DOE Zero Energy Ready Home specifications in 2018.
Garbett Construction built this production home in the cold climate in Greenville, SC, and certified it to DOE Zero Energy Ready Home specifications in 2017.
Garbett Construction built this production home in the cold climate in Park City, UT, and certified it to DOE Zero Energy Ready Home specifications in 2020.
Garbett Construction built this production home in the cold climate in West Jordan, UT, and certified it to DOE Zero Energy Ready Home specifications in 2018.
Garbett Homes built this attached housing in the cold climate in Park City, UT, and certified it to DOE Zero Energy Ready Home specifications in 2021.
Garbett Homes built this custom spec home in the cold climate in Cottonwood Canon, UT, and certified it to DOE Zero Energy Ready Home specifications in 2016.
Garbett Homes built this production home in the cold climate in Salt Lake City, UT, and certified it to DOE Zero Energy Ready Home specifications in 2013.
Garbett Homes built this production home in the cold climate in South Salt Lake, UT, and certified it to DOE Zero Energy Ready Home specifications in 2019.
Garbett Homes built this production home in the cold climate in West Jordan, UT, and certified it to DOE Zero Energy Ready Home specifications in 2021.
Garden State Modular built this custom for buyer home in the mixed-humid climate in Lavallette, NJ, and certified it to DOE Zero Energy Ready Home specifications in 2017.
Gardner Custom Homes built this custom for buyer home in the mixed-dry climate in Prescott Valley, AZ, and certified it to DOE Zero Energy Ready Home specifications in 2020.
Gardner Custom Homes built this custom spec home in the mixed-dry climate in Prescott Valley, AZ, and certified it to DOE Zero Energy Ready Home specifications in 2019.
Gas sensors are used for gas leak detection and carbon monoxide detection
Glass blocks allow in daylight while maintaining privacy and also provide protection against high winds and floods.
Glastonbury Housesmith built this custom home in the cold climate in South Glastonbury, CT, and certified it to DOE Zero Energy Ready Home specifications in 2015.
Good water management practices like sloping grade away from house, and installing gutters, perimeter drain pipe, a capillary break, and free-draining soils or drainage mat protect the foundation from water saturation.
Green Coast Enterprises built this New Orleans home on piers so that the floor is 1 foot above the base flood level; borate treated framing and closed-cell spray foam insulation add to the home's moisture resistance.
Green Coast Enterprises uses termite-resistant borate pressure-treated lumber throughout its homes in New Orleans.
Green Extreme Homes in partnership with Carl Franklin Homes built this affordable home in the hot-humid climate in Garland, TX, and certified it to DOE Zero Energy Ready Home specifications in 2014.
Green Phoenix Development built this custom spec home in the cold climate in Weston, MA, and certified it to DOE Zero Energy Ready Home specifications in 2020.
Greenhill Contracting built this 3,912-ft2 house in New Paltz, New York, to the performance criteria of the U.S. Department of Energy Zero Energy Ready Home (ZERH) program in 2016.
Greenhill Contracting built this 4,190-ft2 house in Esopus, New York, to the performance criteria of the U.S. Department of Energy Zero Energy Ready Home (ZERH) program in 2016
Greenhill Contracting built this 4,454-ft2 home in the cold climate of Esopus, New York, to the performance criteria of the DOE Zero Energy Ready Home program in 2015.
Greenhill Contracting built this custom for buyer home in the cold climate in Newburgh, NY, and certified it to DOE Zero Energy Ready Home specifications in 2019.
Greenhill Contracting built this production home in the cold climate in Esopus, NY, and certified it to DOE Zero Energy Ready Home specifications in 2014.
Ground Snow Loads for the United States (eastern), from 2021 IRC, Figure R301.2 (4)
Ground Snow Loads for the United States (western), from 2021 IRC, Figure R301.2 (3)
Gutters and downspouts direct rainwater down and away from buildings to keep building walls and foundations drier
Gypsum board is installed behind the bathtub before the tub is installed and all seams are sealed
Habitat for Humanity built this affordable home in the cold climate in Kalamazoo, MI, and certified it to DOE Zero Energy Ready Home specifications in 2018.
Habitat for Humanity built this affordable home in the mixed-humid climate in Hickory, NC, and certified it to DOE Zero Energy Ready Home specifications in 2018.
Habitat for Humanity of Catawba Valley built this affordable home in the mixed-humid climate in Hickory, NC, and certified it to DOE Zero Energy Ready Home specifications in 2017.
Habitat for Humanity of Catawba Valley built this affordable home in the mixed-humid climate in Hickory, NC, and certified it to DOE Zero Energy Ready Home specifications in 2019.
Habitat for Humanity South Sarasota Co. built this affordable home in the hot-humid climate in North Port, FL, and certified it to DOE Zero Energy Ready Home specifications in 2020.
Habitat for Humanity South Sarasota County built this affordable home in the hot-humid climate in Nokomis, FL, and certified it to DOE Zero Energy Ready Home specifications in 2015.
Habitat for Humanity South Sarasota County built this affordable home in the hot-humid climate in North Port, FL, and certified it to DOE Zero Energy Ready Home specifications in 2018.
Habitat for Humanity South Sarasota County built this affordable home in the hot-humid climate in North Port, FL, and certified it to DOE Zero Energy Ready Home specifications in 2021.
Habitat for Humanity, Grand Traverse Region, built this affordable home in the cold climate in Traverse City, NC, and certified it to DOE Zero Energy Ready Home in 2016.
Hammer and Hand built this custom home in the marine climate it Portland, OR, and certified it to DOE Zero Energy Ready Home specifications in 2015.
Hand tools for cutting fiber board sheets include a knife, straight edge, and color-coded edge-cutting tools
Hardware cloth, also known as wire mesh, can be used to prevent rodents from entering the home
Hartford Habitat for Humanity built this affordable home in the cold climate in Hartford, CT, and certified it to DOE Zero Energy Ready Home specifications in 2020.
Having both low and high ventilation openings is necessary to promote airflow from the stack effect
Haynes Construction built this affordable housing in the cold climate in Meriden, CT, and certified it to DOE Zero Energy Ready Home specifications in 2021.
Headers over windows on non-load-bearing walls are open to allow room for insulation.
Health-E Community Enterprises of Virginia built this multifamily home in the mixed-humid climate in Richmond, VA, and certified it to DOE Zero Energy Ready Home specifications in 2018.
Health-E-Community Enterprises of Virginia built this custom for buyer home in the mixed-humid climate in Hampton, VA, and certified it to DOE Zero Energy Ready Home specifications in 2019.
Health-E-Community Enterprises of Virginia built this production home in the mixed-humid climate in Richmond, VA, and certified it to DOE Zero Energy Ready Home specifications in 2017.
Health-E-Community Enterprises of Virginia, Inc. built this custom spec home in the mixed-humid climate in Toano, VA, and certified it to DOE Zero Energy Ready Home specifications in 2016.
Healthy Communities built this production home in the mixed-humid climate in Williamsburg, VA, and certified it to DOE Zero Energy Ready Home specifications in 2021.
Healthy Communities built this production home in the mixed-humid climate in Williamsburg, VA, and certified it to DOE Zero Energy Ready Home specifications in 2020.
Healthy Communities built this production home in the mixed-humid climate in Williamsburg, VA, and certified it to DOE Zero Energy Ready Home specifications in 2014
Heat loss through the roof of a home in a cold climate zone leads to snow melting to form ice dams.
Heat pump water heater is installed in the interior closet of a multifamily dwelling unit
Heated air flow is produced when the heating cycle is energized (set thermostat to “heat”)
Heated or partially heated garages with podium decks should be thermally isolated from both ambient exterior space and interior conditioned space by insulating the interior of the garage walls and ceiling and extending the insulation below grade.
Heated recirculation plenum spaces can be installed in parking garages in cold climates to prevent pipes from freezing and warm the floor of occupied space directly above the garage.
Heavy metal flashing protects the deck timbers and separates them from the wall at the wall-deck connection which is vulnerable to both ember entrapment and water damage.
Heavy timber deck construction uses slow burning thick timbers to reduce the flammability of the deck.
Heavy timber deck construction uses slow burning thick timbers to reduce the flammability of the deck.
Heavy-gauge metal strapping can be used to secure water heaters and other appliances
Heirloom Design Build built this custom home in the mixed-humid climate in Atlanta, GA, and certified it to DOE Zero Energy Ready Home specifications in 2015.
Hidden sheet metal baffles prevent the transmission of light and sound through the transfer grille
High Performance Homes built this custom for buyer home in the cold climate in Gettysburg, PA, and certified it to DOE Zero Energy Ready Home specifications in 2017.
High Performance Homes built this custom for buyer home in the mixed-humid climate in Easton, MD, and certified it to DOE Zero Energy Ready Home specifications in 2019.
High Performance Homes built this custom for buyer home in the mixed-humid climate in Westminster, MD, and certified it to DOE Zero Energy Ready Home specifications in 2018.
High Performance Homes built this production home in the cold climate in Gettysburg, PA, and certified it to DOE Zero Energy Ready Home specifications in 2015.
High winds pulled the asphalt shingles and sheathing panels off this coastal home, although storm shutters protected the windows
High-density closed-cell spray foam insulates the attic of this home in New Orleans.
