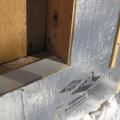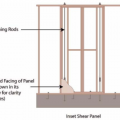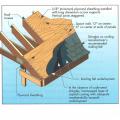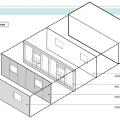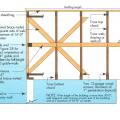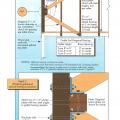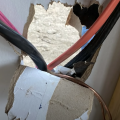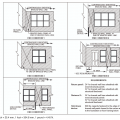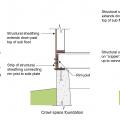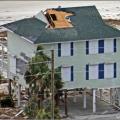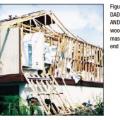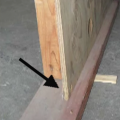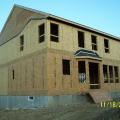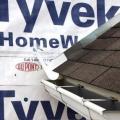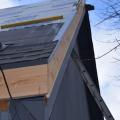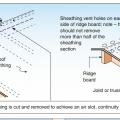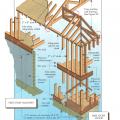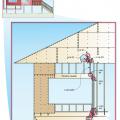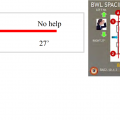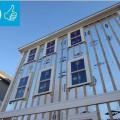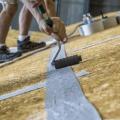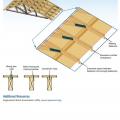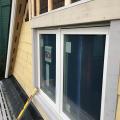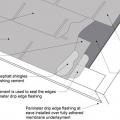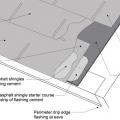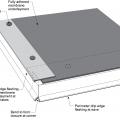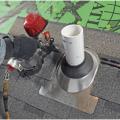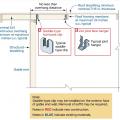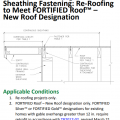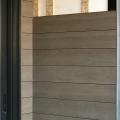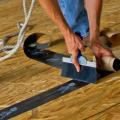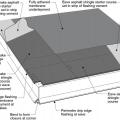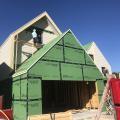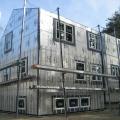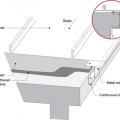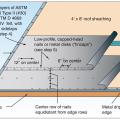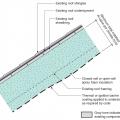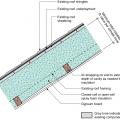Showing results 1 - 50 of 70
A piece of siding is used as sill extension and to provide slope in the opening for the window, which is deeper because exterior rigid foam has been added
A wall assembly approved for use in the wildland-urban interface has 5/8-inch type X gypsum installed exterior of the wood sheathing and an exterior covering or siding that has a 1-hour fire-resistance rating
An exterior wall braced using the let-in-bracing (LIB) method with no exterior sheathing
An Inset Shear Panel constructed with 2x4 dimensional lumber installed into a 2x6 stud bay
Composition shingle roofing system showing sheathing and hot-mopped underlayment
Durability concerns on a house continuously sheathed with a proprietary fiber structural panel used as bracing. Photo 1 of 2.
Durability concerns on a house continuously sheathed with a proprietary fiber structural panel used as bracing. Photo 2 of 2.
End conditions for braced wall lines with continuous sheathing, Figure R602.10.7 in the IRC
Flat roof with cavity spray foam plus loose-fill insulation and gypsum board thermal barrier.
For seismic resistance in basement, crawlspace, and crawlspace “cripple” wall foundations, connect the plywood or OSB sheathing to the wall framing, rim joist, and sill plate and anchor bolt the sill plate to the foundation
High winds pulled the asphalt shingles and sheathing panels off this coastal home, although storm shutters protected the windows
Improper continuous load path design lacking bracing results in the failure of gable end walls under high wind conditions.
Incorrectly done seismic retrofit, the plywood sheathing is not nailed to the mud sill and therefore it is not providing any shear strength
Install the house wrap. Cut house wrap to fit over diverter and tape top of cut wrap
Insulating sheathing is installed on exterior of an existing framed wall with water control between existing sheathing and insulating sheathing
Integrate pre-formed vent pipe flashing, shingle-fashion, with roofing underlayment and shingles
Nailing and ridge ventilation for roof sheathing used as a structural diaphragm in high-wind and seismic hazard areas.
Right - A continuous load path connects the roof and wall framing to the foundation.
Right - Braced wall line spacing is correctly calculated for determining wall bracing in accordance with the IRC.
Right - Foil-faced polyisocyanurate insulating rigid foam sheathing is installed below the floor framing of this house built on piers; however, the seams should be sealed with metal taped and the plumbing elevated and protected.
Right - Foil-faced polyisocyanurate rigid foam is attached to the existing exterior wall with vertical wood furring strips
Right - This foil-faced polyisocyanurate rigid foam is installed on an existing exterior wall and the seams are taped so the rigid foam can serve as a water control layer
Right – Furring strips provide a drainage and ventilation gap between the siding and the cork insulation.
Right – If drip edge flashing is installed over fully adhered roof membrane at eaves, use flashing cement to seal the upper edge of the flashing
Right – Install asphalt shingles over a starter strip set in an 8-inch strip of flashing cement
Right – Retrofit Specification for installing roof sheathing an 18-inch gable end overhang
Right – Ripped OSB provides furring strips for a ventilation gap behind the wood siding.
Right – Start asphalt shingle installation with a starter strip set in an 8-inch strip of flashing cement
Right – The seams are taped on the coated OSB sheathing of this home to provide a complete air barrier.
Right – This foil-faced foam sheathing has taped seams and proper flashing details so it can serve as a drainage plane.
Right – Under metal roofing, sheathing is protected by metal edging over a fully adhered membrane and a slip sheet of loose laid building paper
Seal the roof deck as follows: Sweep roof decking, tape seams, and cover underlayment or roofing felt as shown.
Sloped roof with cavity spray foam insulation sprayed on underside of roof deck and covered with sprayed-on thermal or ignition barrier coating.
Sloped roof with cavity spray foam insulation, strapping, and gypsum board thermal barrier
