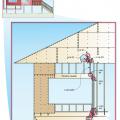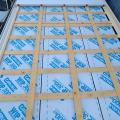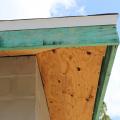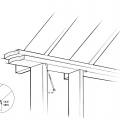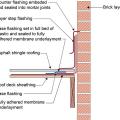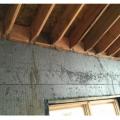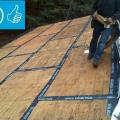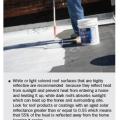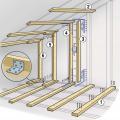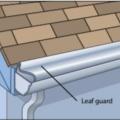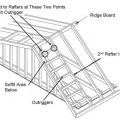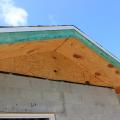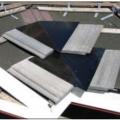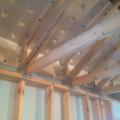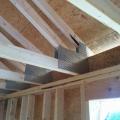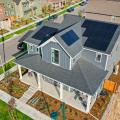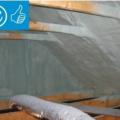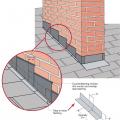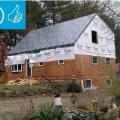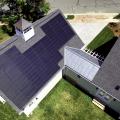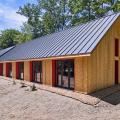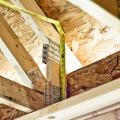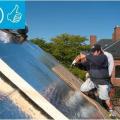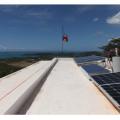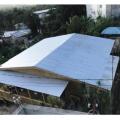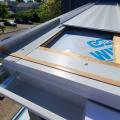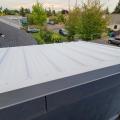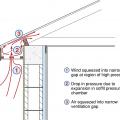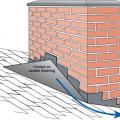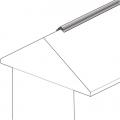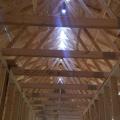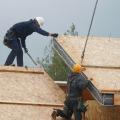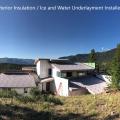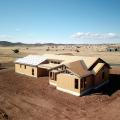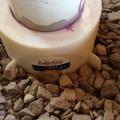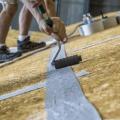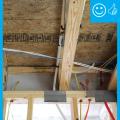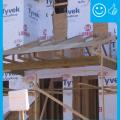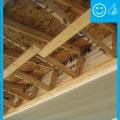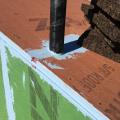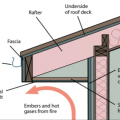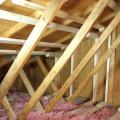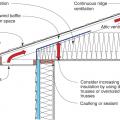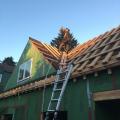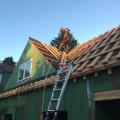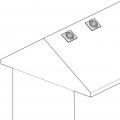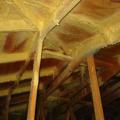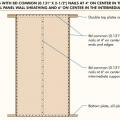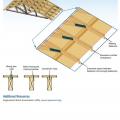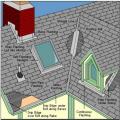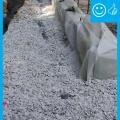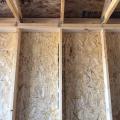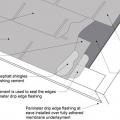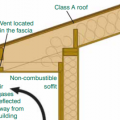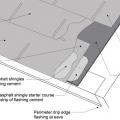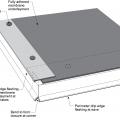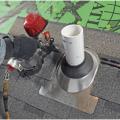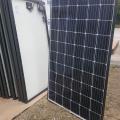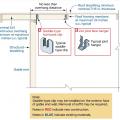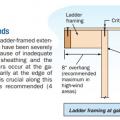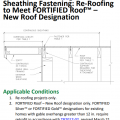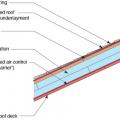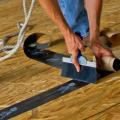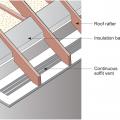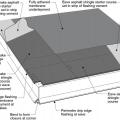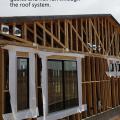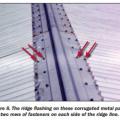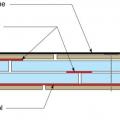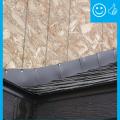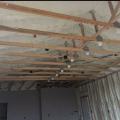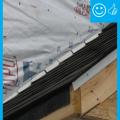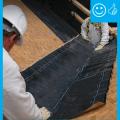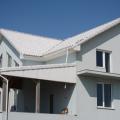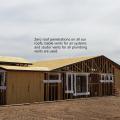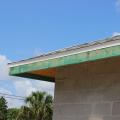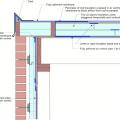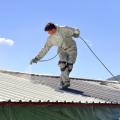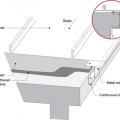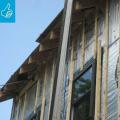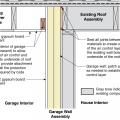Showing results 301 - 400 of 578
Retrofit an existing roof by installing rigid foam, new moisture and air control layers, new sheathing, and new cladding plus cavity insulation in the roof rafters to create an unvented attic
Right - A continuous load path connects the roof and wall framing to the foundation.
Right - A lattice of 1X4 furring strips provides a ventilation gap between the decking and metal roofing for this shed roof.
Right - An unvented attic with no soffit vents, borate-treated fascia board, metal drip edge, and concrete block construction on this south Florida home help make it resistant to hurricanes, pests, and wind-born wildfire embers.
Right - Correct angle for installing an engineered structural screw to secure a rafter to a wall for hurricane resistance.
Right - Counterflashing tops a layer of step flashing which comes down above the asphalt shingle and a layer of L-shaped base flashing which comes down and extends below the shingle; the base flashing is adhered to the roof underlayment with mastic, shown
Right - Here, air control is established by taping the seams of the plywood panel sheathing. The roof sheathing is also trimmed flush with the wall sheathing to allow a simple and airtight connection between the roof and wall assemblies
Right - In hot climates, paint flat roofs light colors to reflect solar heat gain.
Right - Installation steps for the L-bent strap method of bracing a gable end wall
Right - Leaf guards allow rainwater into the gutter but keep combustible debris out, increasing the home's resistance to wildfires.
Right - Lookout or outrigger framing for a gable overhang provides two points at each outrigger to add metal connectors to strengthen the overhang against wind uplift.
Right - Metal drip edge on this south Florida CMU home protects the top of the fascia and edge of the roof deck from water, wind-blown rain and embers, and insects.
Right - Open-cell polyurethane spray foam to R-28 on underside of roof turns new attic into conditioned space for HVAC.
Right - Pieces of metal flashing are installed under each tile course along the valley centerline to prevent debris accumulation between and below concrete roof tiles.
Right - Raised-heel roof trusses allow more room at the eaves for attic insulation.
Right - Raised-heel trusses increase the roof height above the eaves allowing more space for insulation above exterior wall top plates; exterior wall sheathing extends up to keep wind from soffit vents from disrupting insulation.
Right - Roofs with simple geometries are less susceptible to ignition from wind-borne embers getting lodged on the roof in a wildfire.
Right - Solar photovoltaic panels are installed on the highest parts of the roof to avoid being shaded by other parts of the house.
Right - Spray foam insulation has been sprayed onto the underside of the sloped roof and the gable end wall to provide a sealed, insulated attic for housing the HVAC ducts
Right - Step flashing along a chimney is integrated in a layered manner with asphalt shingle roofing and topped with counterflashing that is embedded into brick mortar joint above
Right - The air control membrane installed over the roof sheathing is continuous. It connects to the air control of the wall around the entire perimeter without interruption. The roof overhangs have been cut off to make this connection continuous
Right - The garage roof is correctly oriented for the home’s solar shingle system.
Right - The simple rectangular design of this home provides a large expanse of roof for solar panels.
Right - The wall framing is connected to roof framing with metal ties for hurricane-resistant construction.
Right - These raised heel roof trusses provide 16 inches of space over the outer walls for full insulation coverage at the attic perimeter.
Right - These roof insulation panels are installed in multiple layers with joints offset both vertically and horizontally. The plywood nail base fastened to the roof framing holds the insulation layers together snuggly thus minimizing gaps
Right - This concrete roof is properly attached and reinforced to withstand hurricane winds.
Right - This roof has a low gable and is secured to the wall framing to resist wind uplift.
Right - This shed roof is constructed with 1X4 furring strips installed over the decking and underlayment for ventilation beneath the metal roofing.
Right - This tiny house has a mono-sloped shed roof angled toward the sun to provide maximum space for solar panels.
Right – A chimney cricket is installed and flashed to direct rainwater around the chimney
Right – A double bead of sealant seals the seams between the SIP panel and spline.
Right – A fully adhered roof membrane provides thorough water and wind protection in this mountain top location.
Right – A protective membrane has been installed in the valleys and at the eaves of this roof before installing underlayment.
Right – A radon pipe provides a path for radon to vent to the roof rather than seeping into the home.
Right – Air barrier and penetrations sealed between porch attic and conditioned space
Right – All penetrations through the roof decking are sealed with paint-on flashing.
Right – An existing gable wall is reinforced with horizontal braces that butt up to the gable end wall and connect back to multiple trusses; retrofit studs make full contact with the wall and the compression blocks and are connected to the horizontal brac
Right – Angled racks are used for the photovoltaic panel installation on this flat roof.
Right – Battens are installed above the cork insulation to provide a ventilating layer between the insulation and the roof sheathing and cladding.
Right – Battens were installed above the cork insulation to provide a ventilating layer between the insulation and the roof sheathing on this “hot roof” design.
Right – Closed-cell polyurethane foam is sprayed on the underside of the roof deck to provide structural connections and seal seams in the sheathing to increase wind resistance
Right – Examples of wall stud to sill plate and foundation and wall rod connectors and brackets.
Right – Examples of wall stud to top plate and stud to rim joist framing connectors and brackets.
Right – Flashing is installed around chimney, skylight, vents, dormers, in valleys and at eaves
Right – House without gutters has waterproof liner, drain tile, and gravel bed extending more than 5 feet from foundation
Right – If drip edge flashing is installed over fully adhered roof membrane at eaves, use flashing cement to seal the upper edge of the flashing
Right – In wildfire prone areas, using a flat soffit with venting on the fascia instead of an angled soffit with down-facing venting reduces the risk of catching rising embers.
Right – Install asphalt shingles over a starter strip set in an 8-inch strip of flashing cement
Right – Photovoltaic solar panels are ready for installation on the roof of a DOE Zero Energy Ready certified home.
Right – Rain barrel installed with an overflow spout terminating at least 5 feet from foundation
Right – Retrofit Specification for installing roof sheathing an 18-inch gable end overhang
Right – Roof underlayment is fully adhered and roof deck seams are sealed so roof is resistant to high-wind events
Right – Roof underlayment is fully adhered and roof deck seams are sealed so roof is resistant to high-wind events
Right – Sheathing extends to rafters adding strength to soffit, baffles keep attic insulation from vent to maintain air flow
Right – Start asphalt shingle installation with a starter strip set in an 8-inch strip of flashing cement
Right – Taping the roof sheathing seams can greatly decrease the likelihood of water infiltration into a home in the event of a hurricane.
Right – The builder routed all vents through side walls to avoid holes in the roof.
Right – The downspout pipe is far enough away from the foundation to prevent moisture problems
Right – The downspout terminates into a catchment system that moves water away from the foundation of the house
Right – The heavy roof underlayment was wrapped over the edges and down onto the walls, providing a continuous air barrier at this critical juncture; the second story will have narrow overhangs, matching the existing architecture style in the neighborhood
Right – The ridge flashing is secured with two rows of fasteners on each side of the ridge line
Right – The roof membrane is fully adhered and deck seams are sealed so the membrane will not flutter and fail due to negative pressure from high winds
Right – The underside of this low-sloped roof is insulated with open-cell spray foam in this dry climate to achieve the code-required R-value; the builder used the same foam to insulate exterior walls.
Right – The water-resistant barrier is layered over the step flashing to provide a complete drainage system
Right – There is a properly installed and layered self-sealing bituminous membrane at the roof penetration
Right – There is a self-sealing bituminous membrane installed at the valley of the roof prior to the roof felt
Right – This fire-rated wall assembly uses exterior gypsum board and an exterior siding of fiber-cement or metal to increase fire resistance.
Right – This home’s roof has zero penetrations because all venting is routed to gable walls.
Right – This hot-humid climate home employs several hurricane- and termite-resistant features including concrete block construction, borate-treated framing, a hip roof design with metal drip edge, impact-rated windows, and an unvented attic.
Right – This hot-humid climate home is constructed with concrete block that is insulated on the inside with rigid foam; the framing is borate-treated lumber; the roof design is a high-wind-resistant hip roof with only one small gable over the entry.
Right – This low-slope flat roof assembly has continuity of both the air and water barriers
Right – This low-slope roof and parapet assembly has continuity of both the air and water barriers
Right – This metal roof is being coated with a cool (high SRI) coating to reduce solar heat gain
Right – Under metal roofing, sheathing is protected by metal edging over a fully adhered membrane and a slip sheet of loose laid building paper
Right-Wall-insulating sheathing is extended up to roof rafters and sealed around the framing with spray foam
Rigid foam insulation is installed on the garage side of the shared garage wall and roof of an existing home
Roof decking has adhered radiant barrier that is perforated, in addition to the nail holes

