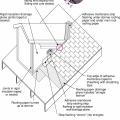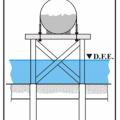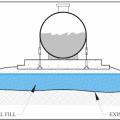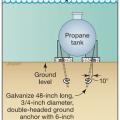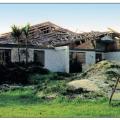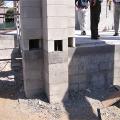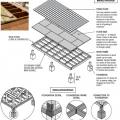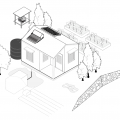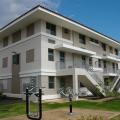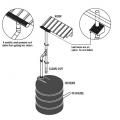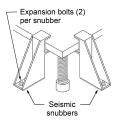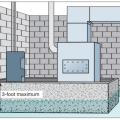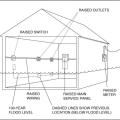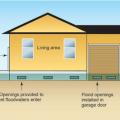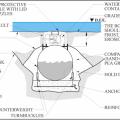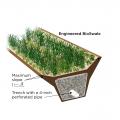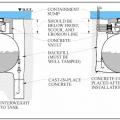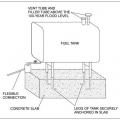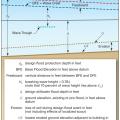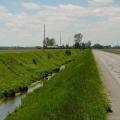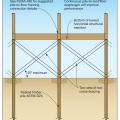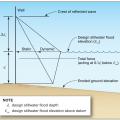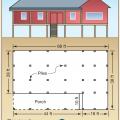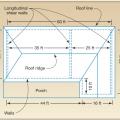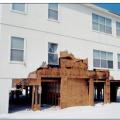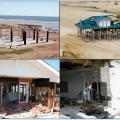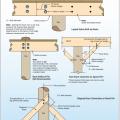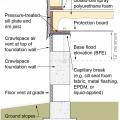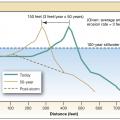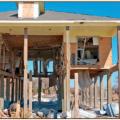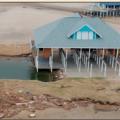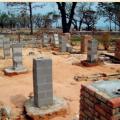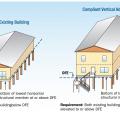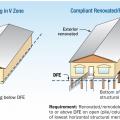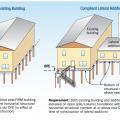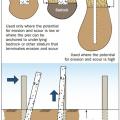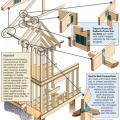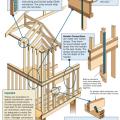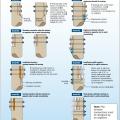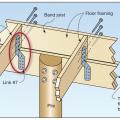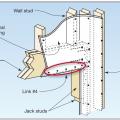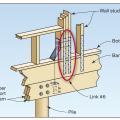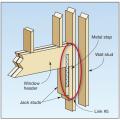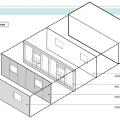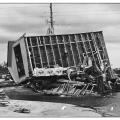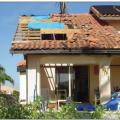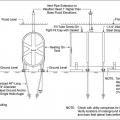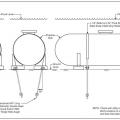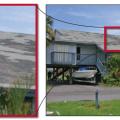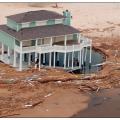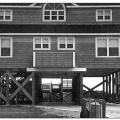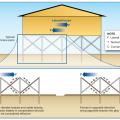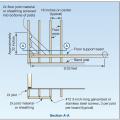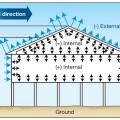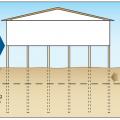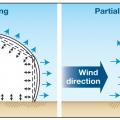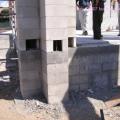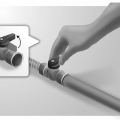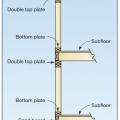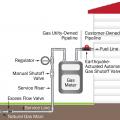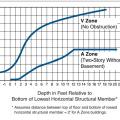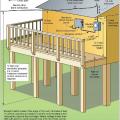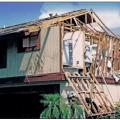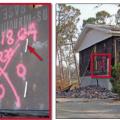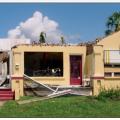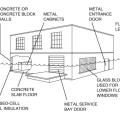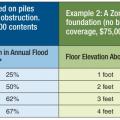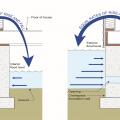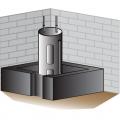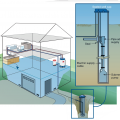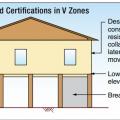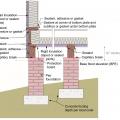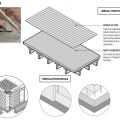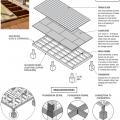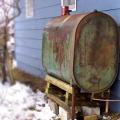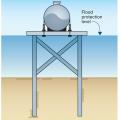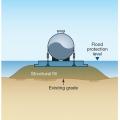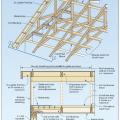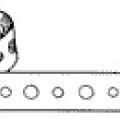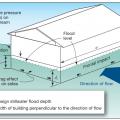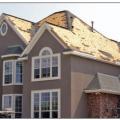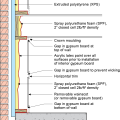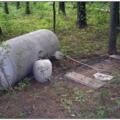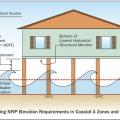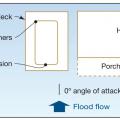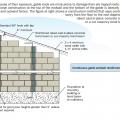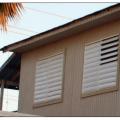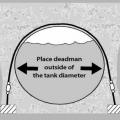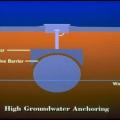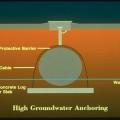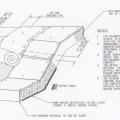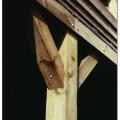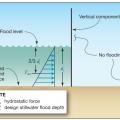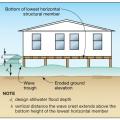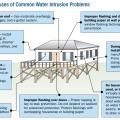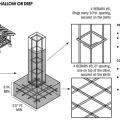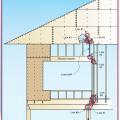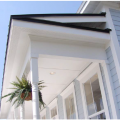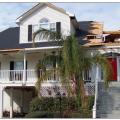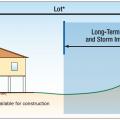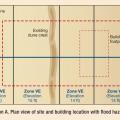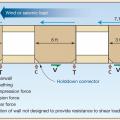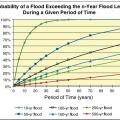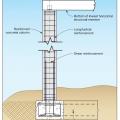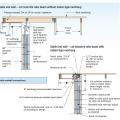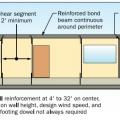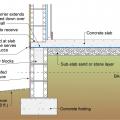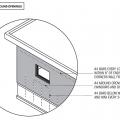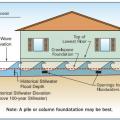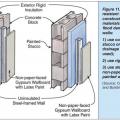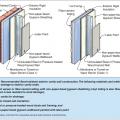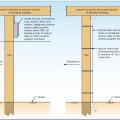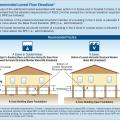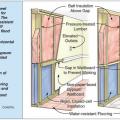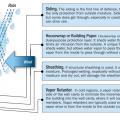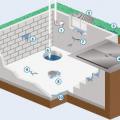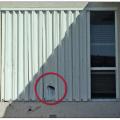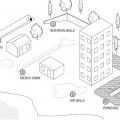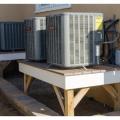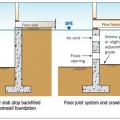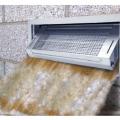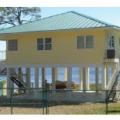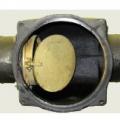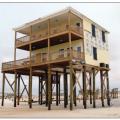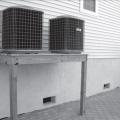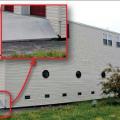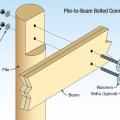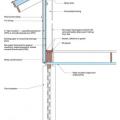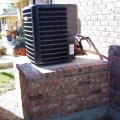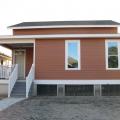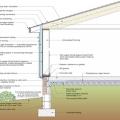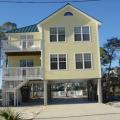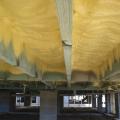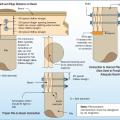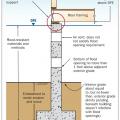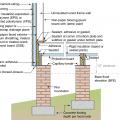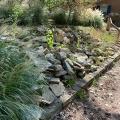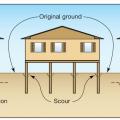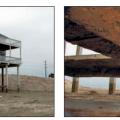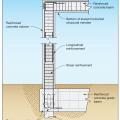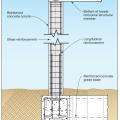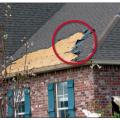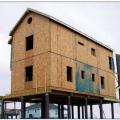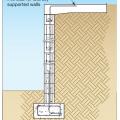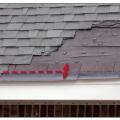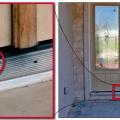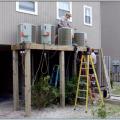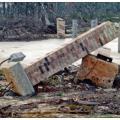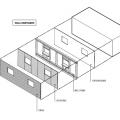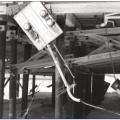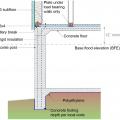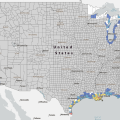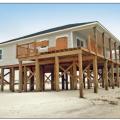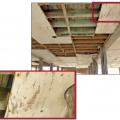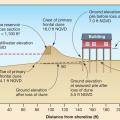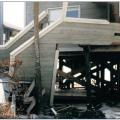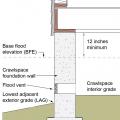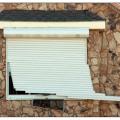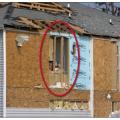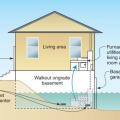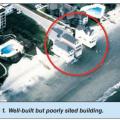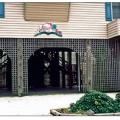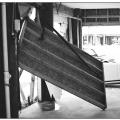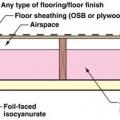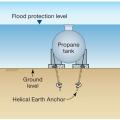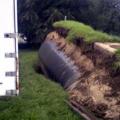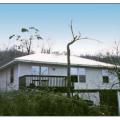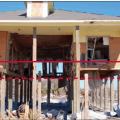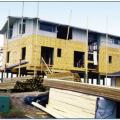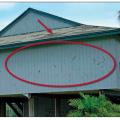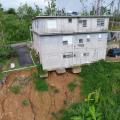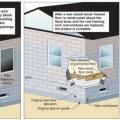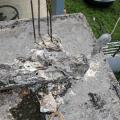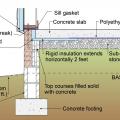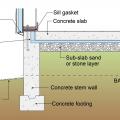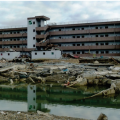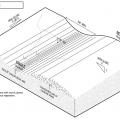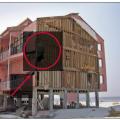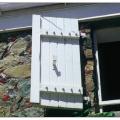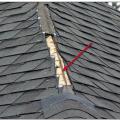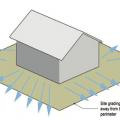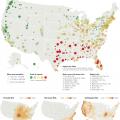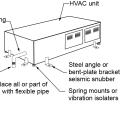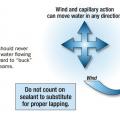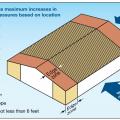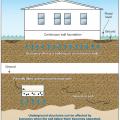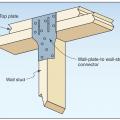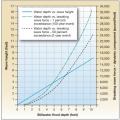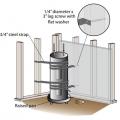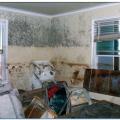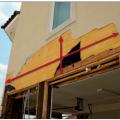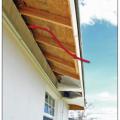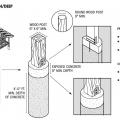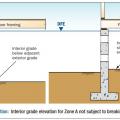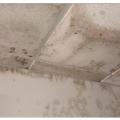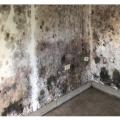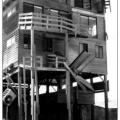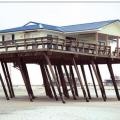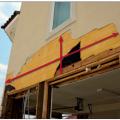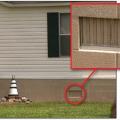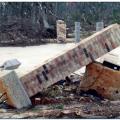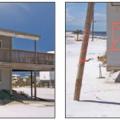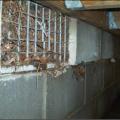Showing results 1 - 250 of 253
A dormer with an openable window (not shown) can provide access to the roof if flood waters rise too high and too quickly; the dormer should be properly insulated, flashed, and air sealed
A fuel tank elevated above the design flood elevation on a platform in a high velocity flow area.
A fuel tank is strapped onto a concrete slab at the top of compacted fill above the DFE.
A fuel tank should be anchored with ground anchors designed for site conditions to maintain secure connection to its base in a flood or earthquake
A gable end failure due to improper bracing caused collapse of most of the trusses on this roof under hurricane force wind conditions.
A raised wood pier foundation can raise the subfloor above the design flood elevation.
A resilient home with storm shutters, a sump pump that drains to a french drain, rainwater collection, solar thermal and PV, and raised garden beds.
A resilient multifamily building in Puerto Rico constructed of concrete on a raised slab foundation with a hip roof design for wind resistance and deep overhangs and permanent awnings to keep sun and rain off windows.
A seismic snubber is a type of bracket specifically designed to anchor heavy equipment to the floor to restrain it in the event of an earthquake.
A water heater and furnace are protected from flood waters by a concrete floodwall, with a shielded, gasketed door.
All electrical system components should be raised above the design flood elevation to protect against water and speed up recovery, unless properly designed to be water-tight per code requirements.
Although crawlspaces are not recommended in flood-prone areas, they can be designed or retrofitted to greatly increase resistance to flood damage.
An alternative design includes strapping the tank to concrete counterweights on opposite sides of the tank.
An engineered bioswale uses perforated pipe laid in rock and landscape fabric at the bottom of a vegetated trench to direct water away from a site.
An exterior metal staircase was added to this concrete building for roof access and refuge during tsunamis in Kesennuma, Japan
An underground fuel tank is anchored onto poured-in-place concrete counterweights.
Anchoring a fuel tank to a concrete slab is recommended to avoid displacement if flooding occurs.
Backflow prevention devices keep water and sewage from entering the home during a flood preventing damage and health and safety issues.
Berms are compacted earth or gravel ridges that slow the flow of water from rain, riverine flooding, or storm surges in coastal areas.
Berms, swales, bioswales, ridges, and vegetation all help to control rainwater runoff on residential sites.
Bioswales or rain gardens filter storm water through vegetation and rock and sand substrate layers.
Building elevation and plan view of roof showing longitudinal shear walls; dimensions are wall-to-wall and do not include the 2-ft roof overhang.
Building siding extended down and over the breakaway wall so the upper wall was damaged when the lower wall broke away.
Buildings damaged by a hurricane storm surge: upper homes on gulf shoreline were hit by large waves above the lowest floor, lower left home on bay and right school 1.3 miles from gulf shoreline were hit by surge and small waves.
Built-up beam connections, knee brace connections, and diagonal brace connections for wood piles.
Closed-cell spray foam insulates the floor above a vented crawlspace; a protection board made of fiber cement is screwed in place under the floor joists to keep out pests
Closed-cell spray foam insulates the floor above an open foundation; a protection board made of fiber cement is screwed in place under the floor joists to keep out pests
Coastal flooding washed away most of the first floor of this home; however, the piers and roof are still standing.
Coastal flooding washed away this home but left the masonry piers, which are set in concrete bases.
Comparison of a building that sits below the Design Flood Elevation and renovated to be above the DFE and to add a second story.
Comparison of a building that sits below the Design Flood Elevation and renovated to be above the DFE.
Comparison of a building that sits below the Design Flood Elevation and renovated to be above the DFE.
Concrete pier foundations can be used in place of wood piles in coastal areas where risk of erosion and scour is low.
Connecting hardware helps tie the roof to the walls to ensure a continuous load path to improve a building’s resistance to high winds, floods, and earthquakes.
Connecting hardware helps tie the walls to the top plates and rim joists to ensure a continuous load path to improve a building’s resistance to high winds, floods, and earthquakes.
Connection of floor framing to support beam for a coastal home built on piles (band joist nailing to the floor joist is adequate to resist uplift forces).
Continuous load path failure due to improper connections between a home and its foundation allowed this building to be overturned in hurricane force winds.
Continuous load path failure due to improper connections between the roof decking and roof framing resulting from hurricane force winds.
Correctly anchoring an outside heating oil tank can prevent tank displacement if flooding occurs.
Correctly anchoring an outside propane tank can prevent tank displacement if flooding occurs.
Covering old asphalt shingles with new shingles can cause substrate irregularities that can interfere with the bonding of the self-seal adhesives in the new shingles.
Diaphragm stiffening and corner pile bracing to reduce pile cap rotation for homes built on pile foundations.
Distribution of roof, wall, and internal pressures on one-story, pile-supported building.
Dry wells are underground tanks that store water to percolate or drain slowly to another site or sewer.
Encourage dune formation by installing sand fences or pallets and planting dune grasses.
Every natural gas appliance has a shutoff valve in the gas line to the appliance that can be manually shut off if a leak happens at a specific appliance or in preparation for an impending natural disaster.
Excess Flow Valves and Earthquake-Actuated Gas Shutoff Valves are two different types of valves that automatically stop the flow of gas into the house: excess flow valves stop gas flow if there is a break in the line, earthquake valves stop gas flow if th
Expected flood damage (as a percent of building’s pre-damage market value) at flood depths above the bottom of the floor beam), for a building in the coastal V Zone and riverine A Zone.
Exterior electrical service components are raised and clearances are provided around components to minimize contact with flood waters and people
Extreme weather, such as wind, fire, flood, or extreme heat (included in the Severe Weather category above) causes most large electric disturbance events in the U.S (defined as affecting at least 50,000 customers) (data from 2000-2016)
Failure at a gable end of a home under hurricane force wind conditions due to improper continuous load path design.
Failure in brick veneer connection under high wind conditions due to anchor corrosion, tie fastener pull-out, failure to embed ties into the mortar, poor bonding between ties and mortar, and poor-quality mortar; on left - five ties not embedded.
Failure of the wall to roof connection resulted in loss of roof under hurricane force winds.
Flood damage-resistant materials include concrete and tile flooring, metal cabinets and doors, and glass-block windows.
Flood Insurance Premiums Can be Reduced Significantly by Building above the BFE.
Flood vents allow floodwaters to enter and exit the crawlspace without causing hydrostatic pressure differences
For homes built in high probability flood zones, move all possible plumbing equipment above the Base Flood Elevation (BFE), shown here as “Flood Protection Level;” equipment that cannot be moved should be watertight to resist floodwater
For homes built in V Zones a registered professional engineer or architect must certify that the lowest floor elevation is above the BFE and piles and structure are anchored to resist flotation, collapse, or lateral movement due to combined wind and water
For homes built on an open foundation, provide a continuous air barrier by sealing all joints between the rigid insulation, floor support beams, rim joist, and bottom wall plate
Fuel storage tanks are at risk of displacement during floods and should be securely anchored to the ground or base
Fuel tank anchored below ground in a flood-prone area anchored to a counterweight to counteract the buoyancy force.
Fuel tank is elevated above flood waters and anchored to supporting frame
Fuel tank is elevated above flood waters on a base of structural fill and anchored to the concrete pad
Gable-end bracing detail; nailing schedule, strap specification, brace spacing, and overhang limits should be adapted for the applicable basic wind speed.
Glass blocks allow in daylight while maintaining privacy and also provide protection against high winds and floods.
Heavy-gauge metal strapping can be used to secure water heaters and other appliances
If both the shingles and the underlayment blow off the roof is more susceptible to water intrusion; sealed seams or a self-adhering underlayment provide greater protection.
If water rises above the foundation and enters the wall cavity it will not damage the moisture-resistant closed-cell foam or exterior extruded polystyrene, while gaps in the paperless drywall allow airflow of easy removal of panels for drying and cleaning
Improperly installed fuel tanks can break free from attachments under the force of flood waters, risking broken fuel lines which could cause fire or explosion. Here, the tank is tethered only by the gas piping, which is not designed to perform this functi
In Coastal A Zones and V Zones best practice is to construct the home so the bottom support of the lowest floor is above the 100-year wave crest elevation.
In coastal flood zones, in-ground pools should located as far landward on the lot as possible and be oriented perpendicular to the shoreline with rounded corners.
In high wind areas, provide lateral support to masonry end walls to resist high winds.
In high-wind regions, special hardware is used for most framing connections; toe-nailing is not acceptable.
In tropical climates such as Puerto Rico, some houses have metal jalousie louvers instead of glass windows; metal jalousies look like shutters, but typically offer little debris resistance.
Inadequate connections between the foundation columns and footings or grade beams can lead to column connection failures during flooding.
Install “deadmen” anchors and straps over an underground storage tank to offset the buoyancy of flood waters.
Install a concrete collar over an underground storage tank to offset the buoyancy of flood waters.
Install hold-down straps to securely attach the tank to the bottom hold-down pad to offset the buoyancy of flood waters.
Installation of an erosion control blanket to minimize soil loss on sloped ground that has no established vegetation
Knee braces do not stiffen a pile foundation as much as diagonal bracing, but they present less obstruction to waves and debris, are less prone to compression buckling, and may be designed for both tension and compression loads.
Metal connectors help resist wind uplift at the wall to roof framing connection.
Moisture-resistant plastic and fiber cement exterior trim and cladding are indistinguishable from wood building elements.
New Charleston, SC home's first level used as parking, storage, and access space
Newer home damaged from internal pressurization and inadequate connections, Hurricane Katrina.
On ocean-front lots set the home as far back on the lot as possible, preferably with a protective dune between structures and shoreline.
Plan view of site and building location and identification of coastal flood hazard zones.
Plywood or OSB shear wall panels help the wind to resist the compression, tension, and shear forces of high winds and earthquakes
Probability that a flood will exceed the n-year flood level over a given period of time.
Profile of an open/shallow pier foundation for riverine areas where an open foundation style is desirable and for buildings in Coastal A Zone where scour and erosion is limited.
Properly reinforce masonry walls in coastal locations to resist high winds and waves.
Provide a continuous air barrier from the rigid foam below the crawlspace floor joists to the rim joist to the exterior wall above
Raised-slab CMU foundation including flood-resistant features: sloped grade, damp proofed stem wall, capillary break under the slab (gravel or sand), vapor barrier under the slab and capillary break at the top of the foundation wall (polyethylene sheet)
Recommended construction for homes in Zone B (areas of moderate flood hazard between the 100-yr and 500-yr flood) and Zones C and X (areas of minimal flood hazard above the 500-yr flood).
Recommended flood resistant wall construction for concrete block walls with stucco or brick veneer.
Recommended installation techniques for electrical and plumbing lines and other utility components in homes built on piers above the base flood elevation.
Redundant moisture barriers including siding, house wrap, and coated sheathing can help protect walls from excess moisture, while vapor retarders prevent vapor from entering the wall from the house, for example from a bathroom or kitchen.
Repair leaks and cracks, and cover holes in foundation floors and walls to minimize water and vapor entry.
Residential glazing in wind-borne debris regions is required to resist test missile C or D; however, field investigations have shown that roof tile can penetrate shutters that comply with test missile D like this one, so test missile E compliant...
Retention walls, permeable pavement, french drains, drywells, and ditches all help to divert, collect, and manage the flow of stormwater on a site.
Ridges can be constructed and planted to slow the downward flow of water and stabilize slopes.
Right - Flood resistant slab and crawlspace foundations elevate the floor above the design flood elevation.
Right - In areas prone to costal flooding, elevate the bottom floor well above the design flood elevation.
Right - Install backflow prevention devices on plumbing pipes to prevent wastewater from entering the home's plumbing system.
Right - Use flood-damage-resistant materials for decks and portions of the house below the design flood elevation.
Right – Air vents near the top of the crawlspace wall are not used as flood vents, and flood vents are installed close to grade
Right – Interior grade is elevated and flood vents are located slightly above interior grade
Right – Notch cut into pile takes less than 50% of cross section, cut is treated with wood preservative, and beam is installed with corrosion-resistant bolts.
Right – The floor and wall system on this open-foundation home use rigid foam rather than fibrous cavity insulation to reduce risk of water damage.
Right – The HVAC outdoor unit is anchored on a bed of masonry bricks, 1 foot or more above the base flood elevation.
Right – The latticework between columns in this raised foundation will allow free flow of water in the event of a flood
Right – The raised-slab, brick-and-block stem wall, above-grade walls, and roof of this house use flood damage-resistant materials, integrated water, vapor, and air control layers, and construction methods which promote good drainage and rapid drying
Right – The raised-slab, CMU block stem wall, above-grade walls, and roof of this house use flood damage-resistant materials, integrated water, vapor, and air control layers, and construction methods which promote good drainage and rapid drying
Right – The raised-slab, poured-concrete stem wall, above-grade walls, and roof of this house use flood damage-resistant materials, integrated water, vapor, and air control layers, and construction methods which promote good drainage and rapid drying
Right – This column foundation has no HVAC equipment, piping, electrical components, or structural walls below the elevated floor system
Right – This floor system on a column foundation is insulated using closed-cell spray foam rather than fibrous insulation
Right-Flood resistant foundation walls lift the floor framing above the DFE and include flood openings to let flood waters pass through.
Rigid foam provides the code-required insulation values for this floor and wall assembly so that fibrous cavity insulation can be avoided, reducing risk of floodwater damage
Roof truss-to-masonry wall connectors embedded into concrete-filled or grouted masonry cell (left-hand side image has a top plate installed while the right-hand side does not).
Section view of a deep pile foundation system constructed with reinforced concrete beams and columns to create portal frames, adapted from FEMA P-550, 2nd ed., case FEMA P-550, 2nd ed., case H.
Section view of a steel pipe pile with concrete column and grade beam foundation type, adapted from FEMA P-550, case B.
Shear wall hold-down connector with bracket attached to a wood beam for a home built on a pile foundation.
Shingle blow-off often starts at the eaves, as shown here after exposure to 115-mph hurricane winds.
SIP homes built in coastal locations should be constructed so that the lowest level is well above the BFE.
Soil types include sand, silt, and clay- the more sand, the more quickly the soil drains.
Stem wall foundation design, including additional reinforcement to resist moving floodwaters and short (1.5-ft) breaking waves (Source: Adapted from FEMA P-550, Case F).
Storm-blown shingles reveal that the starter strip was incorrectly installed; rather than cutting off the tabs of the starter, the starter was rotated 180 degrees (right arrow) so the exposed portion of the first course of shingles (left arrow) was...
The 3/8-inch gap under the door allowed wind-driven rain to enter the house in hurricane winds of 140 to 160 mph.
The brick house foundation piers on discrete footings (in the foreground) failed by rotating and overturning while the piers set in the concrete mat survived Hurricane Katrina.
The components of a framed wall include from inside to out: gypsum, wood studs, OSB or plywood sheathing, and siding.
The elevated concrete floor over this concrete column foundation uses rigid foam on its interior surface to reduce thermal bridging and risk of floodwater damage
The piles of this foundation were well embedded and survived floodwaters from Hurricane Katrina.
The pilings for this building are showing signs of failure due to a poor siting decision to locate the home too close to the surf.
The plywood panels on the underside of this house blew away in hurricane wind speeds of 105 to 115 mph due to corrosion of existing nails, excessive space between nails, and use of nails instead of screws.
The primary frontal dune will be lost to erosion during a 100-year flood because dune reservoir is less than 1,100 ft2
The rails on these stairs were enclosed with siding, presenting a greater obstacle to the flow of flood water and contributing to the flood damage shown here.
The right window frame was pulled out of the wall because of inadequate window frame attachment during a hurricane.
The risk of hydrostatic pressure differences in a flood is reduced when the interior grade of the crawlspace is higher or equal to the exterior grade.
The slats on this roll-up detached from the tracks in 110 mph hurricane winds; the shutter lacked a label indicating whether it had been impact and pressure tested to any recognized standard.
The vinyl siding, foam sheathing, and some interior gypsum board was blown off in 130 mph Hurricane winds.
The water heater and other appliances are located above the Base Flood Elevation.
These buildings may be well constructed but are poorly sited too close to waves and constantly at risk due to erosion and flooding.
This breakaway wall beneath an elevated home in a coastal flood zone is made of wood attic.
This breakaway wall design made of decay resistant lumber is compliant with the National Flood Insurance Program.
This breakaway wall panel was prevented from breaking away cleanly by utility penetrations.
This concrete block foundation cracked due to lack of steel rebar reinforcement.
This enclosed foundation has been undermined by erosion and scouring from coastal floodwaters.
This floor assembly above a vented crawlspace controls vapor and heat transmission by using foil-faced isocyanurate rigid foam insulation installed underneath the floor joists and fiberglass insulation in the floor joist cavities
This fuel tank sits at grade but is anchored through its concrete base to the ground beneath with helical earth anchors
This garage door was blown from its track by positive wind pressure and adhesive-set roof tiles were pulled up but the windows were protected by roll-up shutters from the 140 to 160 mph hurricane winds.
This gasoline tank collapsed due to pressure from flood waters during Hurricane Katrina, 2005, Biloxi, MS.
This gasoline tank was lifted out of the ground by the buoyant forces of flood waters in the Iowa flood of 2008.
This home constructed in a V Zone in Bolivar Peninsula, Texas, had the bottom beam of the lowest floor at the BFE (dashed line) but the estimated wave crest during Hurricane Ike was 3 to 4 feet higher (solid line).
This home was elevated above the Design Flood Elevation and the pre-existing first story became the second story.
This home was hit by wind-borne debris including asphalt shingles blown off neighboring homes, in 140 to 150 mph hurricane winds.
This home was incorrectly sited and supported too near a slope consisting of unstable soils.
This left-to-right sequence shows the method of wall extension to flood-proof a masonry house on a slab foundation. Here the new, raised floor is wood-framed over a wet-floodproofed crawlspace, but using fill to create a new raised slab is also an option.
This raised-slab CMU and brick foundation includes flood-resistant features such as a sloped grade, capillary break under the slab (gravel or sand), vapor barrier under the slab (polyethylene sheet), and capillary break at the top of the foundation wall
This raised-slab poured concrete foundation includes flood-resistant features such as a sloped grade, capillary break under the slab (gravel or sand), vapor retarder under the slab (rigid insulation), and capillary break at the top of the foundation wall
This reinforced concrete apartment building with exterior roof access in Minamisanriku, Japan, was designated as a vertical evacuation refuge during tsunamis; 44 people survived the 2011 Tohoku tsunami on the fenced roof
This swale and berm slow the flow of stormwater across a site to minimize erosion.
This synthetic stucco (EIFS) siding which was installed over EPS that was adhered to gypsum board failed in high winds when the gypsum board pulled over the fasteners that mechanically attached it to the studs.
This underground storage tank in Rockaway River, NJ was lifted out of the ground by the buoyant force of flood waters
This underground storage tank was lifted out of the ground by the buoyant force of flood waters
This windows in this very old building in the Virgin Islands are protected from hurricanes with robust shutters constructed of 2x4 lumber, bolted connections, and heavy metal hinges.
To avoid leakage if the hip or ridge shingles blow off, the underlayment should be lapped over the hip and ridge, unless there is a ridge vent.
To control surface water, the land should slope away from the building on all sides
Two L-brackets or seismic snubbers are installed at each corner of the HVAC unit and a vibration isolator or spring mount is installed in each corner to anchor the unit while allowing for slight movement in an earthquake
Variation of maximum negative main wind force resisting system (MWFRS) pressures based on envelope procedures for low-rise buildings.
Vertical (buoyant) flood force; buoyancy forces are drastically reduced for open foundations (piles or piers).
Water depth versus wave height, and water depth versus breaking wave force against, a vertical wall.
Wave scour at a single vertical foundation member (pile), with and without underlying scour-resistant stratum.
When averaged over several years, more fatalities are caused by extreme heat than by any other weather-related hazard
When flood waters reach living areas, the resulting mold and contamination can greatly increase clean up time and costs.
When the EIFS siding on this house gave way in high winds, it revealed severe rotting of the sheathing beneath the windows due to long-term water leakage.
When the lower break-away wall gave way in coastal flooding it peeled some of the EIFS siding off with it because there was no suitable break in the siding to allow it to detach cleanly.
When the soffits blew away in 140 to 160 mph hurricane winds, wind-driven rain was allowed to enter the attic.
Wrong - In floodplains, the interior grade elevation should be equal to or higher than the exterior grade as shown on right.
Wrong - Leaks in the roof sheathing can allow water to get in and wet the drywall, providing fertile ground for mold.
Wrong - Mold can spread rapidly in flood damaged homes if materials aren't dried quickly.
Wrong - The pile foundation of this home nearly collapsed from coastal storm surges because the piles were not embedded deeply enough in the ground.
Wrong - When the lower break-away wall gave way in coastal flooding it peeled some of the EIFS siding off with it because there was no suitable break in the siding to allow it to detach cleanly.
Wrong – Piers set on individual footings with inadequate anchoring to the ground were twisted and toppled by a coastal storm surge, while those anchored in the concrete pad stayed upright.
Wrong – The footers of this house were not deeper than the depth of scour during a flood, causing undermining of the foundation
Wrong – The ridge flashing fasteners were placed too far apart and came loose in high winds.
Wrong – This standard air vent has become blocked by flood debris and is located at the top of the foundation wall; it should not be used as a flood vent
