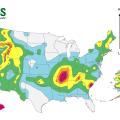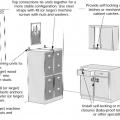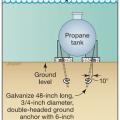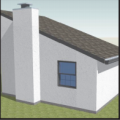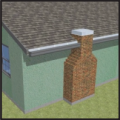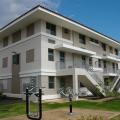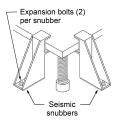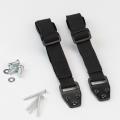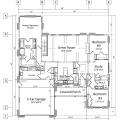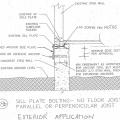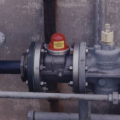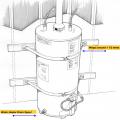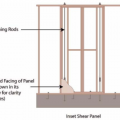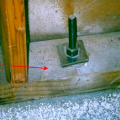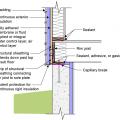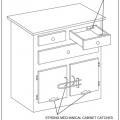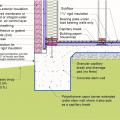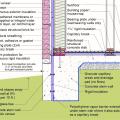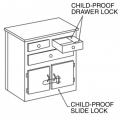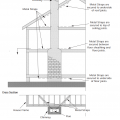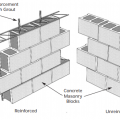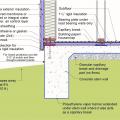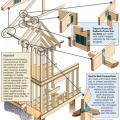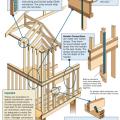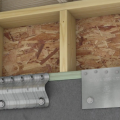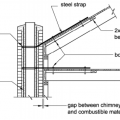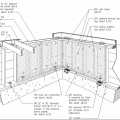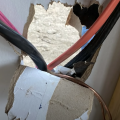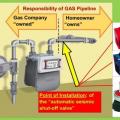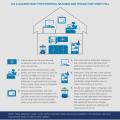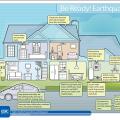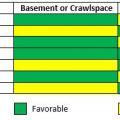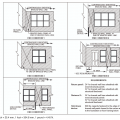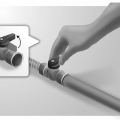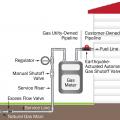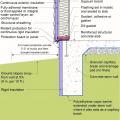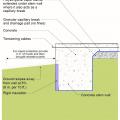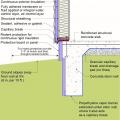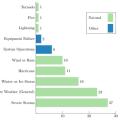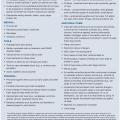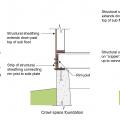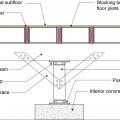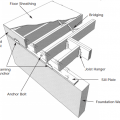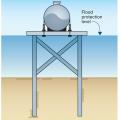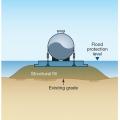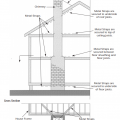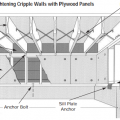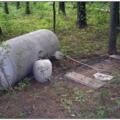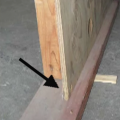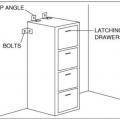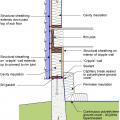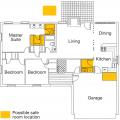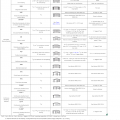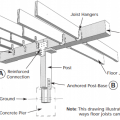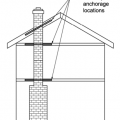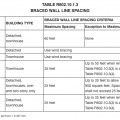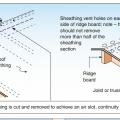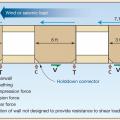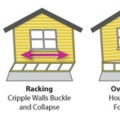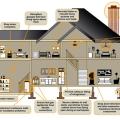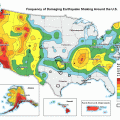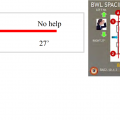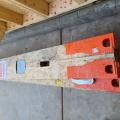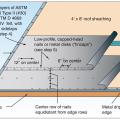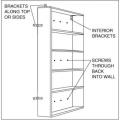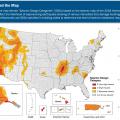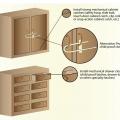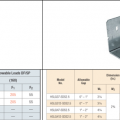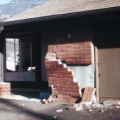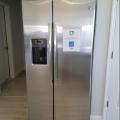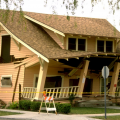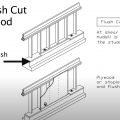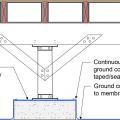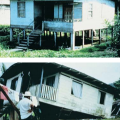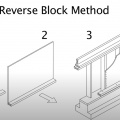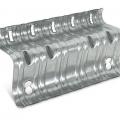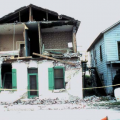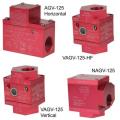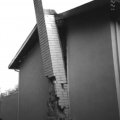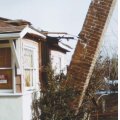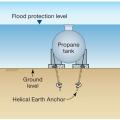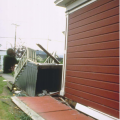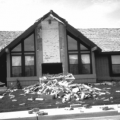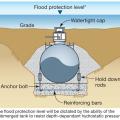Showing results 1 - 100 of 127
A combination of brackets and self-locking drawers. Drawer closures should be used to protect the home during seismic events.
A fuel tank should be anchored with ground anchors designed for site conditions to maintain secure connection to its base in a flood or earthquake
A masonry chimney is reconstructed to withstand seismic forces by adding an insert to the existing firebox
A masonry chimney is reconstructed to withstand seismic forces by completely retrofitting the firebox and chimney using light-frame construction on the top of the foundation
A masonry chimney is reconstructed to withstand seismic forces by maintaining the current firebox but replacing the chimney section with a metal flue and light-weight chimney enclosure.
A masonry chimney is shortened and capped at roof level to reduce its chances of detaching in high winds or earthquakes; the fireplace can no longer be used.
A resilient multifamily building in Puerto Rico constructed of concrete on a raised slab foundation with a hip roof design for wind resistance and deep overhangs and permanent awnings to keep sun and rain off windows.
A seismic shut off valve with a stopper to cease the flow of gas to a property during the event of an earthquake.
A seismic snubber is a type of bracket specifically designed to anchor heavy equipment to the floor to restrain it in the event of an earthquake.
A simple kit for anchoring a TV, appliance, or furniture to a wall may include straps, attachment hardware, and screws for attaching both to the appliance and to the wall
A single-story house floor plan showing braced wall line locations at A through E and 1 through 5
A water heater is anchored to 2 x 4 wood blocking that is attached to the wall studs.
An anchor side plate is used to connect the concrete foundation to the sill plate from the exterior as part of a seismic retrofit when the sill plate is not accessible from the interior of the home
An earthquake-actuated automatic gas shutoff valve is attached to the natural gas pipeline between the meter and the house, downstream of the meter, to stop the flow of gas into the house if an earthquake occurs.
An example of a vertical California Seismic Valve
An indoor water heater should be secured to the wall’s studs to prevent it from moving or tipping over in the event of an earthquake
An Inset Shear Panel constructed with 2x4 dimensional lumber installed into a 2x6 stud bay
Anchor bolts should be at least 1/2-inch diameter and should be embedded at least 7 inches into the foundation, spaced not more than 6 feet apart, and between 3.5 and 12 inches from each end of the sill plates.
Brick veneer framed wall supported by a concrete slab-on-grade foundation with a turn-down footing insulated on its top surface, showing anchorage of the wall to the foundation for seismic resistance
Brick veneer is supported by a concrete stem wall thermally separated from the slab-on-grade foundation with turn-down footing which is also insulated on top; anchorage for seismic resistance is also shown
Child-proof slide locks can be used on drawers and cabinets to prevent their accidental, unintended use.
Chimney retrofit includes metal strap reinforcement at different levels of the home
CMU construction can be reinforced with vertical rebar and horizontal steel reinforcement (left) or unreinforced (right), depending on structural requirements
Comparison of costs for preventing vs. repairing earthquake damage from unreinforced masonry chimney failure
Concrete slab-on-grade foundation with a turn-down footing insulated on its top surface, showing anchorage of the wall to the foundation for seismic resistance
Connecting hardware helps tie the roof to the walls to ensure a continuous load path to improve a building’s resistance to high winds, floods, and earthquakes.
Connecting hardware helps tie the walls to the top plates and rim joists to ensure a continuous load path to improve a building’s resistance to high winds, floods, and earthquakes.
Correct seismic retrofit hardware for securing the sill plate to foundation wall
Critical connections for providing a continuous load path in buildings and storm shelters
Cross section showing points of reinforcement and attachment to secure the chimney to the roof and ceiling joists.
Detail for reinforcing a cripple wall to resist earthquake movement by installing anchor bolts and plywood reinforcement.
Durability concerns on a house continuously sheathed with a proprietary fiber structural panel used as bracing. Photo 1 of 2.
Durability concerns on a house continuously sheathed with a proprietary fiber structural panel used as bracing. Photo 2 of 2.
Earthquake-actuated automatic gas shutoff valves are installed on the downstream or homeowner’s side of the meter.
Earthquake-ready home actions include securing cabinets, shelves, and heavy furniture or electronics to walls and preparing utilities for disruptive movement.
Earthquake-ready home actions include securing water heaters, shelves, and heavy furniture to walls and preparing utilities for emergency shut-off.
End conditions for braced wall lines with continuous sheathing, Figure R602.10.7 in the IRC
Every natural gas appliance has a shutoff valve in the gas line to the appliance that can be manually shut off if a leak happens at a specific appliance or in preparation for an impending natural disaster.
Excess Flow Valves and Earthquake-Actuated Gas Shutoff Valves are two different types of valves that automatically stop the flow of gas into the house: excess flow valves stop gas flow if there is a break in the line, earthquake valves stop gas flow if th
Externally insulated concrete slab-on-grade foundation with a turn-down footing, showing anchorage of the wall to the foundation for seismic resistance
Externally insulated post-tensioned concrete slab-on-grade foundation wall with a turn-down footing showing anchorage of the wall to the foundation for seismic resistance
Externally insulated post-tensioned concrete slab-on-grade foundation wall with a turn-down footing showing anchorage of the wall to the foundation for seismic resistance
Extreme weather, such as wind, fire, flood, or extreme heat (included in the Severe Weather category above) causes most large electric disturbance events in the U.S (defined as affecting at least 50,000 customers) (data from 2000-2016)
For seismic resistance in basement, crawlspace, and crawlspace “cripple” wall foundations, connect the plywood or OSB sheathing to the wall framing, rim joist, and sill plate and anchor bolt the sill plate to the foundation
For seismic retrofit of crawlspace with posts and piers, add cross bracing to posts; add cross bracing and solid blocking between floor joists
Framing anchors, anchor bolts, joist hangers, and bridging pieces all help to tie the components of the floor system together and to the foundation to increase resistance against seismic forces.
Fuel tank is elevated above flood waters and anchored to supporting frame
Fuel tank is elevated above flood waters on a base of structural fill and anchored to the concrete pad
How to reinforce a chimney to resist earthquakes and high winds – side and top views.
Improperly installed fuel tanks can break free from attachments under the force of flood waters, risking broken fuel lines which could cause fire or explosion. Here, the tank is tethered only by the gas piping, which is not designed to perform this functi
Incorrectly done seismic retrofit, the plywood sheathing is not nailed to the mud sill and therefore it is not providing any shear strength
Install cabinets with latching drawers or add latches; secure file cabinets to the wall with heavy L brackets to prevent damage during seismic events.
Insulating a crawlspace foundation with “cripple wall” in warm climates; in Climate Zones 5+ replace the foil- or plastic-faced fiberglass batt/roll insulation with impermeable rigid insulation or closed-cell spray polyurethane foam
Joist straps or hangers and metal connector plates can reinforce a post-and-pier foundation against seismic movement
Nailing and ridge ventilation for roof sheathing used as a structural diaphragm in high-wind and seismic hazard areas.
Plywood or OSB shear wall panels help the wind to resist the compression, tension, and shear forces of high winds and earthquakes
Possible failure scenarios due to house sitting on poorly braced and secured cripple wall
Preventative steps to take throughout the home to prepare for an earthquake or other natural disasters
Right - Braced wall line spacing is correctly calculated for determining wall bracing in accordance with the IRC.
Right - Engineered portal frames are used for wall bracing to resist wind and earthquake loads.
Right – Automatic gas shutoff valve is attached to the natural gas pipeline close to the meter
Seal the roof deck as follows: Sweep roof decking, tape seams, and cover underlayment or roofing felt as shown.
Secure bookcases to the wall with L brackets to prevent damage during seismic events.
Seismic Map of the 2018 International Residential Code adapted by FEMA to show Seismic Design Categories in color
Self-locking drawers and cabinets can be installed to protect against damage from seismic events.
Shear Strength Comparison Between a Foundation Stud Anchor (on left) and a Shear Transfer Angle (on right)
The brick veneer lacked adequate ties to keep the brick from peeling off the wall in an earthquake.
The cabinet above this refrigerator will keep it from tipping forward during a seismic event
The cripple wall hiding the post-and-pier foundation of this wood framed house toppled when the house was shifted partially off its piers by an earthquake
The cripple walls in this home gave way in the 1994 Northridge Earthquake, causing the walls to partially collapse.
The flat retrofit foundation plate is used to connect the concrete foundation to the sill plate from the exterior of the building as part of a seismic retrofit
The flush cut method for seismic retrofit bracing of a cripple wall allows the plywood sheathing to be attached directly to both the cripple studs and the notched section of the mudsill
The polyethylene ground cover in the crawlspace is continuous at interior posts and piers
The reverse block method for seismic retrofit bracing of a cripple wall uses a 2x4 attached to the sill plate to provide a means to attach the plywood cripple wall sheathing to the sill plate
The universal retrofit foundation plate is used to connect the concrete foundation to the sill plate as part of a seismic retrofit
These State of California-approved seismic gas shutoff valves (also known as earthquake valves) are installed on the fuel line from the meter to the home to stop the flow of natural gas if the sensor detects ground movement above about 5.4 (Richter)
This chimney was not adequately attached to the structure and fell away during an earthquake
This fuel tank sits at grade but is anchored through its concrete base to the ground beneath with helical earth anchors
This State of California-approved seismic gas shutoff valve will stop the flow of natural gas from the meter into the home if significant seismic activity is detected.
This underground fuel tank is anchored to a concrete base to resist buoyancy forces
