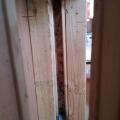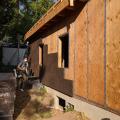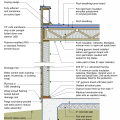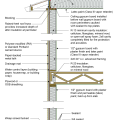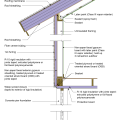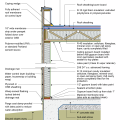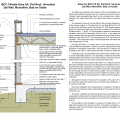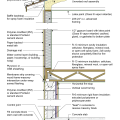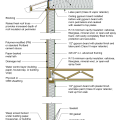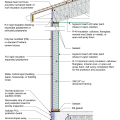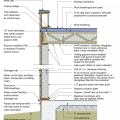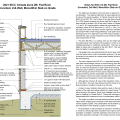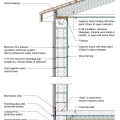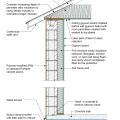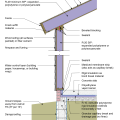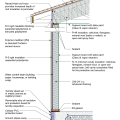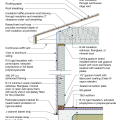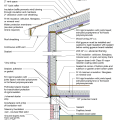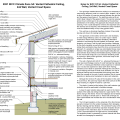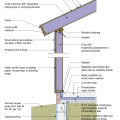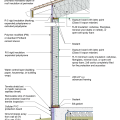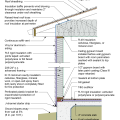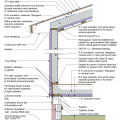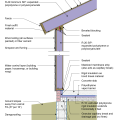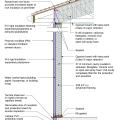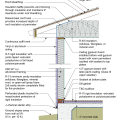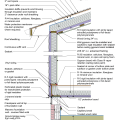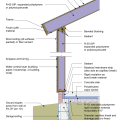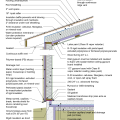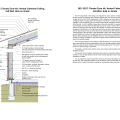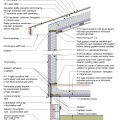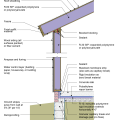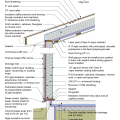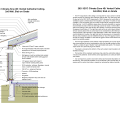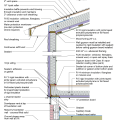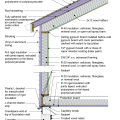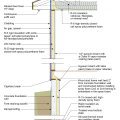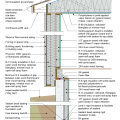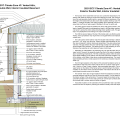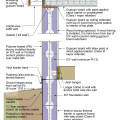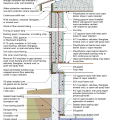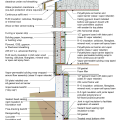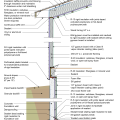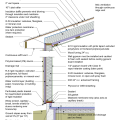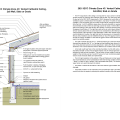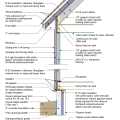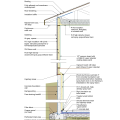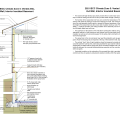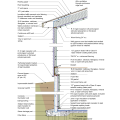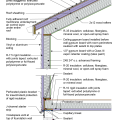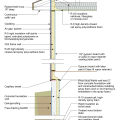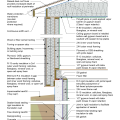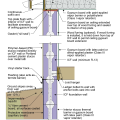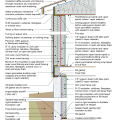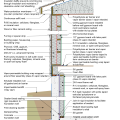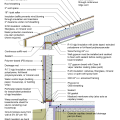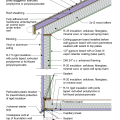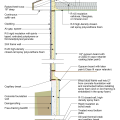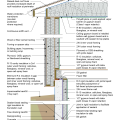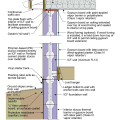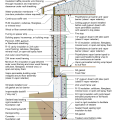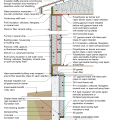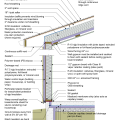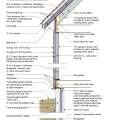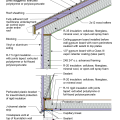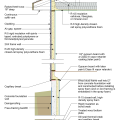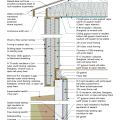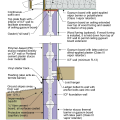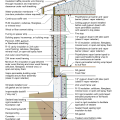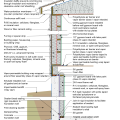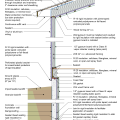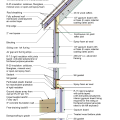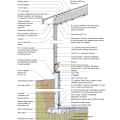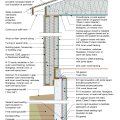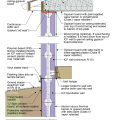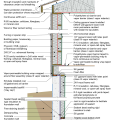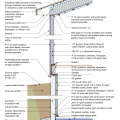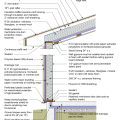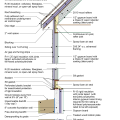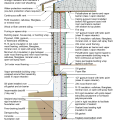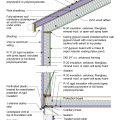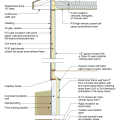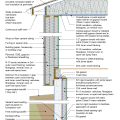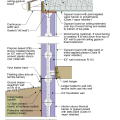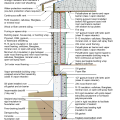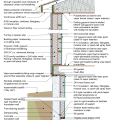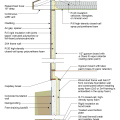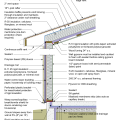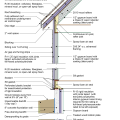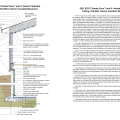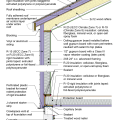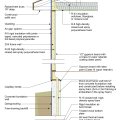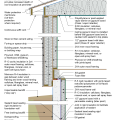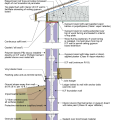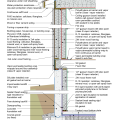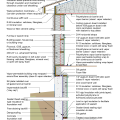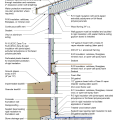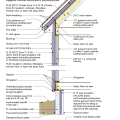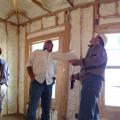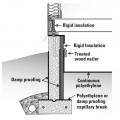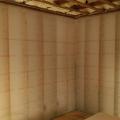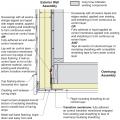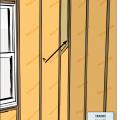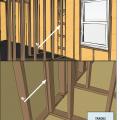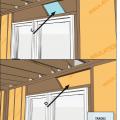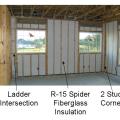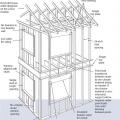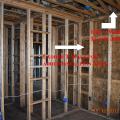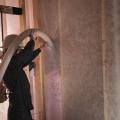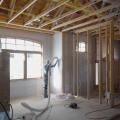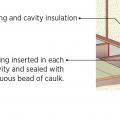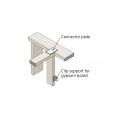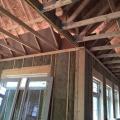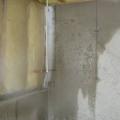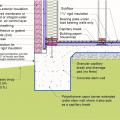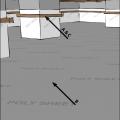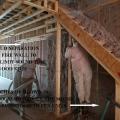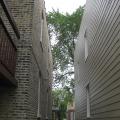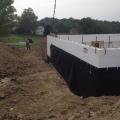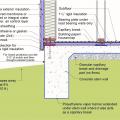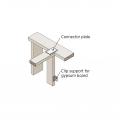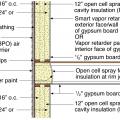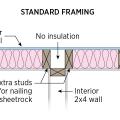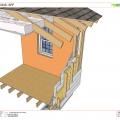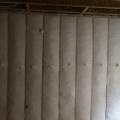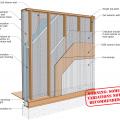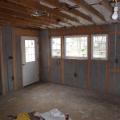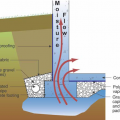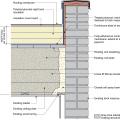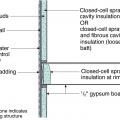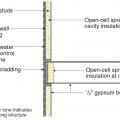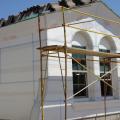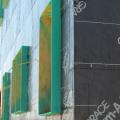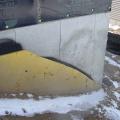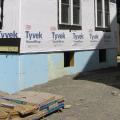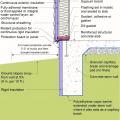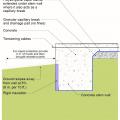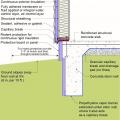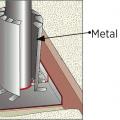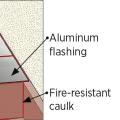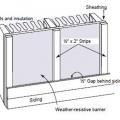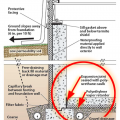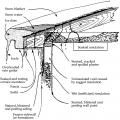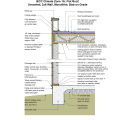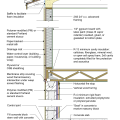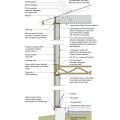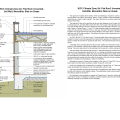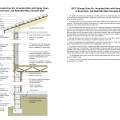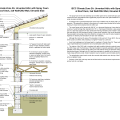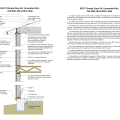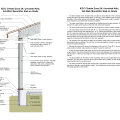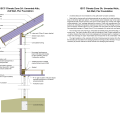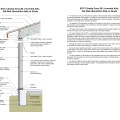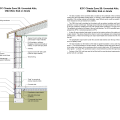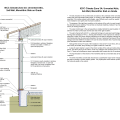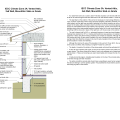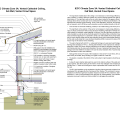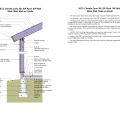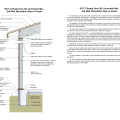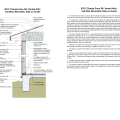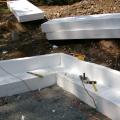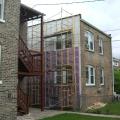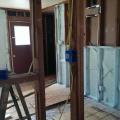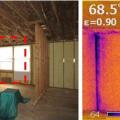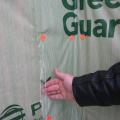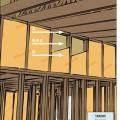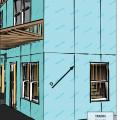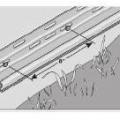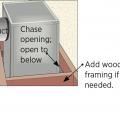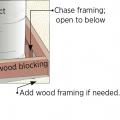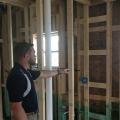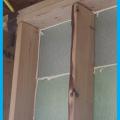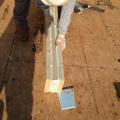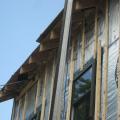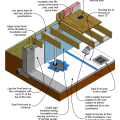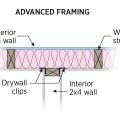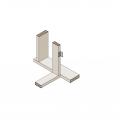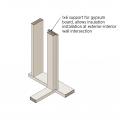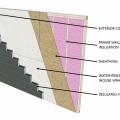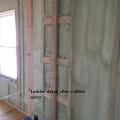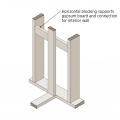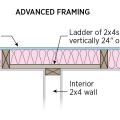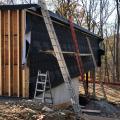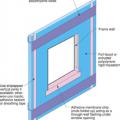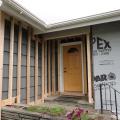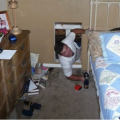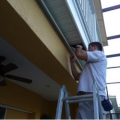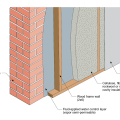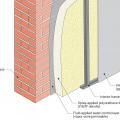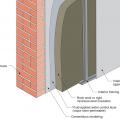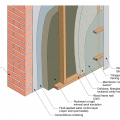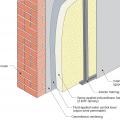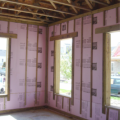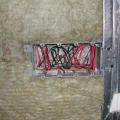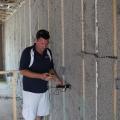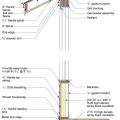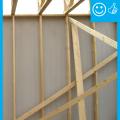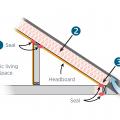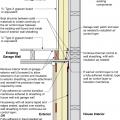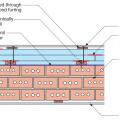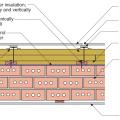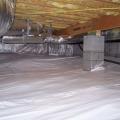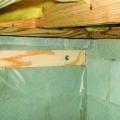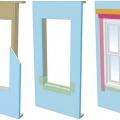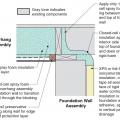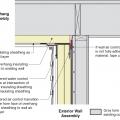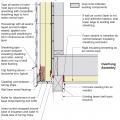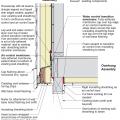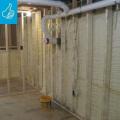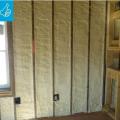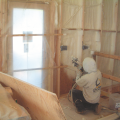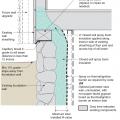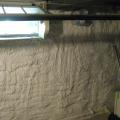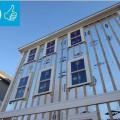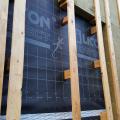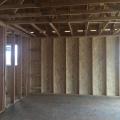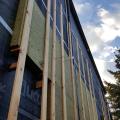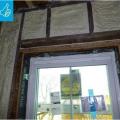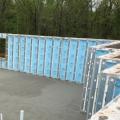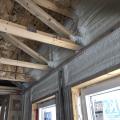Showing results 1 - 250 of 415
Example of the advanced framing technique, double-stud wall cavity, which will later be filled with blown insulation
Taped plywood provides an air barrier beneath the cork insulation installed on the exterior of this home.
2021 IECC Climate Zone 1A: Flat Roof, Unvented, 2x6 Wall, Monolithic Slab on Grade
2021 IECC Climate Zone 1A: Flat Roof, Unvented, 2x6 Wall, Monolithic Slab on Grade (with notes)
2021 IECC Climate Zone 2A: Flat Roof, Unvented, 2x6 Wall, Monolithic Slab on Grade
2021 IECC Climate Zone 2A: Flat Roof, Unvented, 2x6 Wall, Monolithic Slab on Grade (with notes)
2021 IECC Climate Zone 2A: Unvented Attic with Spray Foam at Roof Deck, 2x6 Wall-CMU Wall, Elevated Slab
2021 IECC Climate Zone 2B: Flat Roof, Unvented, 2x6 Wall, Monolithic Slab on Grade
2021 IECC Climate Zone 2B: Flat Roof, Unvented, 2x6 Wall, Monolithic Slab on Grade (with notes)
2021 IECC Climate Zone 3A: Vented Cathedral Ceiling, 2x6 Wall, Vented Crawl Space
2021 IECC Climate Zone 3A: Vented Cathedral Ceiling, 2x6 Wall, Vented Crawl Space (with notes)
2021 IECC Climate Zone 3B: Vented Cathedral Ceiling, 2x6 Wall, Vented Crawl Space
2021 IECC Climate Zone 3C: Vented Cathedral Ceiling, 2x6 Wall, Vented Crawl Space
2021 IECC Climate Zone 4A: Vented Cathedral Ceiling, 2x6 Wall, Slab on Grade (with notes)
2021 IECC Climate Zone 4A: Vented Cathedral Ceiling, 2x6 Wall, Vented Crawl Space
2021 IECC Climate Zone 4B: Vented Cathedral Ceiling, 2x6 Wall, Slab on Grade (with notes)
2021 IECC Climate Zone 4B: Vented Cathedral Ceiling, 2x6 Wall, Vented Crawl Space
2021 IECC Climate Zone 4C: Vented Attic, 2x4 Wall, Interior Insulated Basement (with notes)
2021 IECC Climate Zone 4C: Vented Attic, Exterior Double Wall, Interior Insulated Basement
2021 IECC Climate Zone 4C: Vented Attic, Exterior Double Wall, Interior Insulated Basement (with notes)
2021 IECC Climate Zone 4C: Vented Attic, ICF Wall, ICF Basement Foundation (with notes)
2021 IECC Climate Zone 4C: Vented Attic, Interior Double Wall, Interior Insulated Basement
2021 IECC Climate Zone 4C: Vented Attic, Strapped 2x6, Interior Insulated Basement
2021 IECC Climate Zone 4C: Vented Cathedral Ceiling, 2x6 Wall, Interior Insulated Basement
2021 IECC Climate Zone 4C: Vented Cathedral Ceiling, 2x6 Wall, Slab on grade (with notes)
2021 IECC Climate Zone 4C: Vented Over-Roof, Unvented Cathedral Ceiling, 2x6 Wall, Interior Insulated Basement
2021 IECC Climate Zone 5: Vented Attic, 2x4 Wall, Interior Insulated Basement (with notes)
2021 IECC Climate Zone 5: Vented Cathedral Ceiling, 2x6 Wall, Interior Insulated Basement
2021 IECC Climate Zone 5A: Vented Attic, Exterior Double Wall, Interior Insulated Basement
2021 IECC Climate Zone 5A: Vented Attic, Interior Double Wall, Interior Insulated Basement
2021 IECC Climate Zone 5A: Vented Attic, Strapped 2x6, Interior Insulated Basement
2021 IECC Climate Zone 5A: Vented Cathedral Ceiling, 2x6 Wall, Interior Insulated Basement
2021 IECC Climate Zone 5A: Vented Over Roof, Unvented Cathedral Ceiling, 2x6 Wall, Interior Insulated Basement
2021 IECC Climate Zone 5B: Vented Attic, Exterior Double Wall, Interior Insulated Basement
2021 IECC Climate Zone 5B: Vented Attic, Interior Double Wall, Interior Insulated Basement
2021 IECC Climate Zone 5B: Vented Attic, Strapped 2x6, Interior Insulated Basement
2021 IECC Climate Zone 5B: Vented Cathedral Ceiling, 2x6 Wall, Interior Insulated Basement
2021 IECC Climate Zone 5B: Vented Over Roof, Unvented Cathedral Ceiling, 2x6 Wall, Interior Insulated Basement
2021 IECC Climate Zone 5C: Vented Attic, Exterior Double Wall, Interior Insulated Basement
2021 IECC Climate Zone 5C: Vented Attic, Interior Double Wall, Interior Insulated Basement
2021 IECC Climate Zone 5C: Vented Attic, Strapped 2x6, Interior Insulated Basement
2021 IECC Climate Zone 5C: Vented Cathedral Ceiling, 2x6 Wall, Interior Insulated Basement
2021 IECC Climate Zone 5C: Vented Over Roof, Unvented Cathedral Ceiling, 2x6 Wall, Interior Insulated Basement
2021 IECC Climate Zone 6: Vented Cathedral ceiling, 2x6 Wall, interior Insulated Basement
2021 IECC Climate Zone 6: Vented Cathedral ceiling, 2x6 Wall, interior Insulated Basement (with notes)
2021 IECC Climate Zone 6A: Vented Attic, Exterior Double Wall, Interior Insulated Basement
2021 IECC Climate Zone 6A: Vented Attic, Strapped 2x6, Interior Insulated Basement
2021 IECC Climate Zone 6A: Vented Cathedral Ceiling, 2x6 Wall, Interior Insulated Basement
2021 IECC Climate Zone 6A: Vented Over-Roof, Unvented Cathedral Ceiling, 2x6 Wall, Interior Insulated Basement
2021 IECC Climate Zone 6A:Vented Attic, Interior Double Wall, Interior Insulated Basement
2021 IECC Climate Zone 6B: Vented Attic, Exterior Double Wall, Interior Insulated Basement
2021 IECC Climate Zone 6B: Vented Attic, Interior Double Wall, Interior Insulated Basement
2021 IECC Climate Zone 6B: Vented Attic, Strapped 2x6, Interior Insulated Basement
2021 IECC Climate Zone 6B: Vented Cathedral Ceiling, 2x6 Wall, Interior Insulated Basement
2021 IECC Climate Zone 6B: Vented Over-Roof, Unvented Cathedral Ceiling, 2x6 Wall, Interior Insulated Basement
2021 IECC Climate Zone 7 and 8: Vented Cathedral Ceiling, 2x6 Wall, Interior Insulated Basement (with notes)
2021 IECC Climate Zones 7 and 8: Vented Attic, 2x4 Wall, Interior Insulated Basement
2021 IECC Climate Zones 7 and 8: Vented Attic, Exterior Double Wall, Interior Insulated Basement
2021 IECC Climate Zones 7 and 8: Vented Attic, ICF Wall, ICF Basement Foundation
2021 IECC Climate Zones 7 and 8: Vented Attic, Interior Double Wall, Interior Insulated Basement
2021 IECC Climate Zones 7 and 8: Vented Attic, Strapped 2x6, Interior Insulated Basement
2021 IECC Climate Zones 7 and 8: Vented Cathedral Ceiling, 2x6 Wall, Interior Insulated Basement
2021 IECC Climate Zones 7 and 8: Vented Cathedral Ceiling, 2x6 Wall, Slab on Grade
2021 IECC Climate Zones 7 and 8: Vented Over-Roof, Unvented Cathedral Ceiling, 2x6 Wall, Interior Insulated Basement
A builder, energy efficiency consultant, and crew supervisor inspect a spray foam installation.
A continuous layer of polyethylene covers the crawlspace floor and is attached to the wall with wood nailing strips
A gut rehab that includes drywall removal provides the opportunity to thoroughly insulate the walls.
A typical Las Vegas hot-dry climate home made of wood frame construction and insulated with R-25 expanded polystyrene externally over a drainage plane, with an unvented wood frame insulated attic and roof assembly.
Adding air-sealing and rigid foam insulation at the wall-to-overhanging floor juncture at the outside corner of an existing home
Advanced framing details include corners that are constructed with fewer studs or studs aligned so that insulation can be installed in the corner.
Advanced framing details include framing aligned to allow for insulation at interior-exterior wall intersections.
Advanced framing details include open headers and reduced framing around windows and two-stud corners to allow more room for insulation in the wall cavities while reducing lumber costs.
Advanced framing techniques including 2x6 walls spaced at 24 inches on center and ladder blocking at wall intersections allow more space for insulation in the wall cavities while open-web floor joists provide space between floors for ducting.
After attaching netting to the 2x6 studs, workers fill the wall cavities with R-23 of blown fiberglass made from recycled bottles.
After spraying the 2x6 wall cavities with 2 inches (R-13) of closed-cell spray foam, the walls are covered with netting and an additional 3.5 inches of fiberglass (R-13) is blown in.
Air seal floor joist cavities under kneewall with rigid foam, plywood, or OSB caulked in place
An installer fills these wall cavities with spray foam insulation, which will be trimmed flush with the stud faces after it dries and hardens.
Attach the interior 2x4 wall to the exterior wall top plate with a flat metal connector plate
Baffles will keep insulation out of the soffit vents and wind out of the insulation in this vented attic.
Because the above-grade potions of the wall lack exterior insulation, condensation and even ice form during cold winter conditions
Brick veneer framed wall supported by a concrete slab-on-grade foundation with a turn-down footing insulated on its top surface, showing anchorage of the wall to the foundation for seismic resistance
Capillary break at all crawlspace floors using ≥ 6 mil polyethylene sheeting, lapped 6-12 in., and lapped up each wall or pier and fastened with furring strips or equivalent
Closed-cell spray foam insulation is added to the wall cavities of an existing exterior wall
Completed wall retrofit of masonry home (on right) showing new lap siding attached over four inches of rigid foam; windows were boxed with plywood to accommodate depth of foam plus 1x4 furring strips
Concrete is poured into the rigid foam shell of the insulated concrete form (ICF) walls; a plastic water barrier has already been installed to protect the below-grade wall surfaces.
Concrete slab-on-grade foundation with a turn-down footing insulated on its top surface, showing anchorage of the wall to the foundation for seismic resistance
Construct a double wall consisting of two framed walls forming a wide wall cavity for more insulation in the home’s exterior walls.
Deep energy retrofit showing insulation sprayed on exterior of walls over existing siding
Dense-packed blown fiberglass insulation completely fills the wall cavities with no gaps or voids.
Drywall was removed and the existing 2x4 walls were filled with 3.5 inches of dense-packed cellulose. Outside, the ½-inch plywood was topped with house wrap, 1.5 inches closed-cell rigid foam, 1x3 furring strips, and fiber cement siding.
Existing low-slope (“flat”) roof and brick masonry walls with a new fully adhered air barrier membrane plus polyisocyanurate rigid foam insulation and a roofing membrane water control layer
Expanded polystyrene insulation is installed with joints taped and lath attached in preparation for the application of stucco
Extension boxes of plywood built around the windows on this wall retrofit will be flush with the outer layer of exterior rigid insulation
Exterior fiberglass insulation on this new home was (incorrectly) cut to terminate below-grade after backfill, which will expose the above-grade portions of the foundation wall to cold temperatures
Exterior XPS basement insulation is correctly installed to completely cover the foundation wall
Externally insulated concrete slab-on-grade foundation with a turn-down footing, showing anchorage of the wall to the foundation for seismic resistance
Externally insulated post-tensioned concrete slab-on-grade foundation wall with a turn-down footing showing anchorage of the wall to the foundation for seismic resistance
Externally insulated post-tensioned concrete slab-on-grade foundation wall with a turn-down footing showing anchorage of the wall to the foundation for seismic resistance
Foil-faced rigid foam and spray foam can be used to insulate a basement on the interior; use good moisture management techniques to keep the basement dry
Good water management practices like sloping grade away from house, and installing gutters, perimeter drain pipe, a capillary break, and free-draining soils or drainage mat protect the foundation from water saturation.
Ice dams formed by melting of snow on roofs can affect roofs, walls, ceilings, siding, and insulation.
IECC Climate Zone 1A: Unvented Attic with Spray foam at Roof Deck, 2x6 Wall-CMU Wall, Elevated Slab
IECC Climate Zone 2A: Unvented Attic with Spray Foam at Roof Deck, 2x6 Wall/CMU Wall, Elevated Slab
IECC Climate Zone 2A: Unvented Attic with Spray Foam at Roof Deck, 2x6 Wall/CMU Wall, Elevated Slab
In cold climates, install slab edge insulation when pouring slab on grade foundations.
In this exterior wall retrofit of a masonry brick home, first the brick was covered with a fluid-applied water and air control layer (white), then 2x4 furring strips and two layers of rigid foam insulation, then 1x4 furring strips to attach cladding to
In this gut rehab, drywall was removed then a sprayer-applied sealant was used to seal all large cracks and seams and then the 2x4 walls were filled with spray foam.
Infrared thermography during depressurization testing reveals air leakage at corner of spray foam-insulated room where wood-to-wood seams in framing were not air sealed
Install continuous rigid foam insulation or insulated siding to help reduce thermal bridging through wood- or metal-framed exterior walls.
Install wood framing cross pieces in the attic rafter bays on each side of the duct chase
Install wood framing cross pieces in the attic rafter bays on each side of the duct chase
Installing ladder blocking at interior-exterior wall intersections rather than three solid studs in the exterior wall as the supporting surface allows room for insulation in the exterior wall.
Insulated splines consisting of boards layered with rigid foam minimize energy loss at joints between the SIP wall panels.
Insulating sheathing is extended up to the roof rafters and sealed around the framing with spray foam as part of this exterior wall retrofit
Insulating sheathing is installed on exterior of an existing framed wall with water control between existing sheathing and insulating sheathing
Interior wall attached with top plate metal connector, drywall clips support drywall, plan view
Interior wall attached with top plate metal connector, drywall clips support drywall, side view
Ladder blocking where interior and exterior walls intersect uses less wood and provides more room for insulation than stacking studs in the exterior wall to nail the interior wall to.
Larsen trusses made of 9-inch I joists, set perpendicular to the exterior wall at 16 inches on center, provide a second wall cavity that can be filled with blown insulation, greatly increasing the insulation value in the walls.
Lay out the rigid foam sheathing joints so they do not align with the window and door edges
Ledger board, metal brackets, and vertical 2x4s have been installed in preparation for exterior spray foam in this retrofit exterior wall insulation technique
Limited attic access can make inspections for missing air barriers and insulation challenging
Limited attic access may make it necessary to use a bore scope when inspecting for missing air barriers and insulation in existing buildings.
Masonry wall interior retrofit with fluid-applied water control layer and wood-framed wall with cavity insulation (climate zones 1-4 only)
Masonry wall interior retrofit with fluid-applied water control layer, mineral wool rigid foam, and wood or metal stud service cavity (climate zones 1-4 only)
Masonry wall interior retrofit with fluid-applied water control layer, spray foam, and wood or metal stud service cavity
Masonry wall interior retrofit with parge coat, fluid-applied water control layer, mineral wool rigid foam, and wood or metal stud service cavity (climate zones 1-4 only)
Masonry wall interior retrofit with parge coat, fluid-applied water control layer, rigid mineral wool, wood-framed wall with cavity insulation, smart vapor barrier, and wood or metal service cavity
Masonry wall interior retrofit with parge coat, fluid-applied water control layer, spray foam, and wood or metal stud service cavity
Masonry wall interior retrofit with parge coat, fluid-applied water control layer, wood-framed wall with cavity insulation, smart vapor barrier, and wood or metal service cavity
Masonry walls can be insulated with rigid foam insulation attached to the interior face of the concrete block as shown here.
Mineral wool batts are precisely cut to fit around electrical boxes in the wall cavities, preventing cold spots in walls.
Moisture levels are checked in the blown cellulose insulation before enclosing the walls.
One way to air seal and insulate kneewalls – add insulation and a rigid air barrier along roof line of unconditioned attic space outside kneewall
Over the taped rigid foam board, 2x4 furring strips provide a ventilating air gap and drainage plane under the engineered wood lap siding. The furring strips were attached with structural screws to provide an attachment surface for the siding.
Plan view (from above) showing how the existing garage wall gypsum board is cut away to air-seal the shared wall before adding rigid foam insulation on the garage and exterior walls of the home.
Plan view of exterior masonry brick wall retrofitted with furring strips, three layers of rigid foam insulation staggered and taped at the seams, and 1x4 furring strips to provide a nailing surface and ventilation gap under lap siding
Plan view of exterior masonry brick wall retrofitted with furring strips, three layers of rigid mineral wool insulation staggered and taped at the seams, and topped with metal hat channel providing a ventilation gap surface to nail under the lap siding
Polyethylene completely covers the floor of this crawlspace and is attached to the walls and piers as well
Polyethylene is being attached to the crawlspace floor and walls with plywood furring strips
Proper flashing around windows is especially important when the rigid foam serves as the drainage plane in the wall
Retrofit of cantilevered foundation wall showing details at the inside corner for installing closed-cell spray foam in the wall and overhanging floor
Retrofit of cantilevered wall showing details at the inside corner for installing air sealing and rigid foam insulation in the wall and overhanging floor
Retrofit of cantilevered wall showing details at the outside corner for installing air sealing and rigid foam insulation in the wall and closed-cell spray foam in the overhanging floor
Retrofit of cantilevered wall with beam showing details at the outside corner for installing air sealing and rigid foam insulation in the wall and overhanging floor
Retrofit of cantilevered wall with beam showing details at the outside corner for installing air sealing and rigid foam insulation plus water control membrane in the wall and overhanging floor
Right - Basement slab with a capillary break of either gravel or a drainage mat.
Right - Closed-cell spray foam covers the interior of the foundation wall and wall framing is placed to the inside of the spray foam.
Right - Closed-cell spray foam insulation fills the wall cavities of the exterior walls in this home retrofit
Right - Closed-cell spray foam is installed as a skim coat to provide air tightness to an exterior wall cavity before installing batt or blown cavity insulation.
Right - Closed-cell spray foam is used to retrofit an existing rubble basement foundation wall.
Right - Closed-cell spray foam was applied to the interior of a foundation wall.
Right - Foil-faced polyisocyanurate rigid foam is attached to the existing exterior wall with vertical wood furring strips
Right - Furring strips were installed with blocking to allow adequate room for 4 inches of mineral wool.
Right - Ladder blocking allows insulation to be installed in exterior walls at interior-exterior wall intersections.
Right - Mineral Wool insulation is installed on the exterior of wall with furring strips.
Right - New flashing has been installed to complete the air and water control layers at the window openings of this wall retrofit that includes insulating the wall cavities with spray foam
Right - Precast concrete basement walls come to the site with integrated rigid foam insulation and steel-faced concrete studs.
Right - Spray foam fills the walls and rim joists to air seal and insulate while caulk seals the framing joints.
