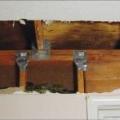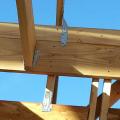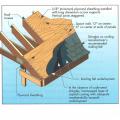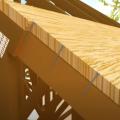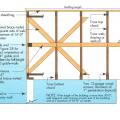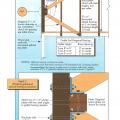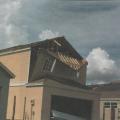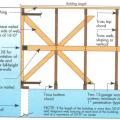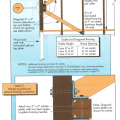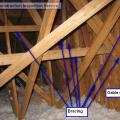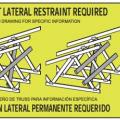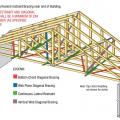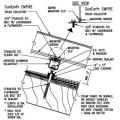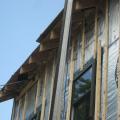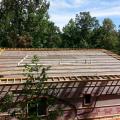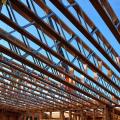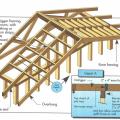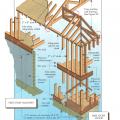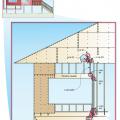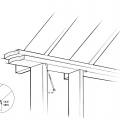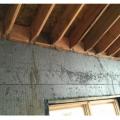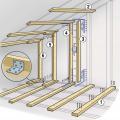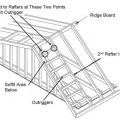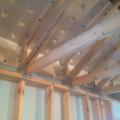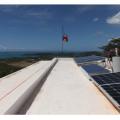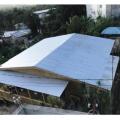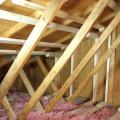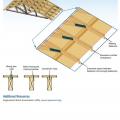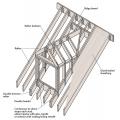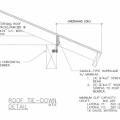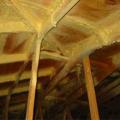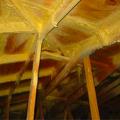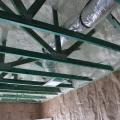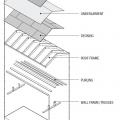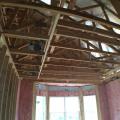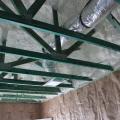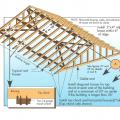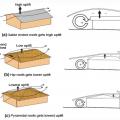Showing results 1 - 50 of 55
Add metal connectors to strengthen framing connections in an existing wall from inside the home by removing drywall.
Angle support framing is added to brace a long gable overhang constructed using the ladder framing method.
Bolted metal hurricane strapping ties the roofing to the framing and the framing to the foundation walls for resistance to high winds.
Composition shingle roofing system showing sheathing and hot-mopped underlayment
End wall failure under hurricane force winds due to inadequate bracing of the gable end wall.
Example A of a gable truss and gable end wall bracing for a home in a hurricane region
Example B of a gable truss and gable end wall bracing for a home in a hurricane region
Example of a truss bracing requirement tag that some truss manufactures place strategically onto the truss to remind installers
Example truss bracing for resisting wind loads as determined by design software used by truss manufactures
Insulating sheathing is extended up to the roof rafters and sealed around the framing with spray foam as part of this exterior wall retrofit
Metal straps tie the roof rafters to the top plate for additional resistance to severe storms.
On top of the ice-and-water shield, the builder installed horizontal beams that were raised 6 inches off the deck to allow room for spray foam insulation.
Open-web floor joists provide space for ducts between the floors of a two-story home.
Right - A continuous load path connects the roof and wall framing to the foundation.
Right - Correct angle for installing an engineered structural screw to secure a rafter to a wall for hurricane resistance.
Right - Installation steps for the L-bent strap method of bracing a gable end wall
Right - Lookout or outrigger framing for a gable overhang provides two points at each outrigger to add metal connectors to strengthen the overhang against wind uplift.
Right - Raised-heel roof trusses allow more room at the eaves for attic insulation.
Right - The wall framing is connected to roof framing with metal ties for hurricane-resistant construction.
Right - This concrete roof is properly attached and reinforced to withstand hurricane winds.
Right - This roof has a low gable and is secured to the wall framing to resist wind uplift.
Right – An existing gable wall is reinforced with horizontal braces that butt up to the gable end wall and connect back to multiple trusses; retrofit studs make full contact with the wall and the compression blocks and are connected to the horizontal brac
Right – Examples of wall stud to sill plate and foundation and wall rod connectors and brackets.
Right – Examples of wall stud to top plate and stud to rim joist framing connectors and brackets.
Right – This hot-humid climate home is constructed with concrete block that is insulated on the inside with rigid foam; the framing is borate-treated lumber; the roof design is a high-wind-resistant hip roof with only one small gable over the entry.
Roof dormer is braced with steel connectors and strapping to increase its resistance to uplift
Spray foam adhesive provides an extra water resistant layer to the joints and seams on the inside of attics.
Strengthen an existing roof by applying two-part spray-applied polyurethane foam adhesive to all sheathing and framing joints from the underside of the roof
The attic is sealed and insulated along the underside of the roof deck with 5.5 inches of polyurethane spray foam, providing conditioned space for the HVAC system.
The components of a roof include the rafter framing or trusses, purlins, plywood roof decking, underlayment, and the roof covering.
The open-web roof and floor joists, laminated beams, and I-beams reduce raw lumber use and increase load-bearing capacity, while resisting shrinking, twisting, splitting, and warping.
The OSB roof decking product comes with an adhered radiant foil barrier which helps to prevent heat transfer in or out of the vented attic, while R-13 unfaced fiberglass fills the advanced-framed 2x6 walls.
The roof trusses and all other framing in this hot-humid climate home is treated with borate for mold and termite resistance.
Wind path and uplift force for a gabled roof, a hip roof, and a pyramidal (another variant of a hip) roof design
