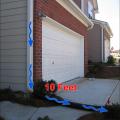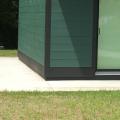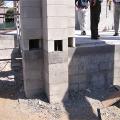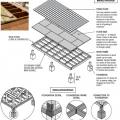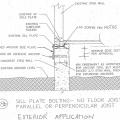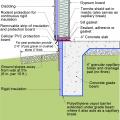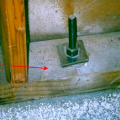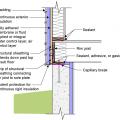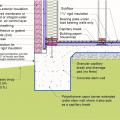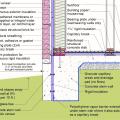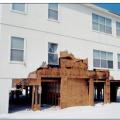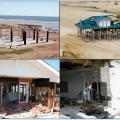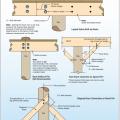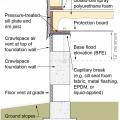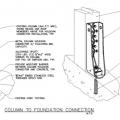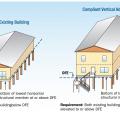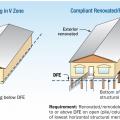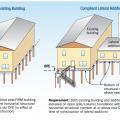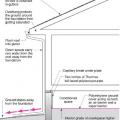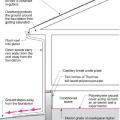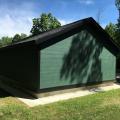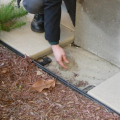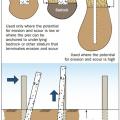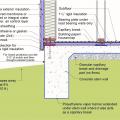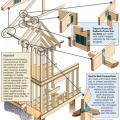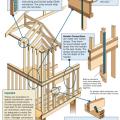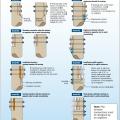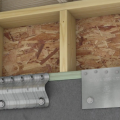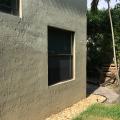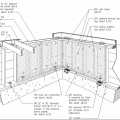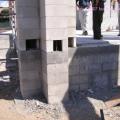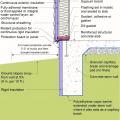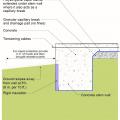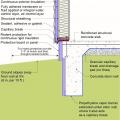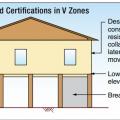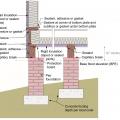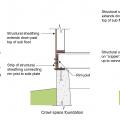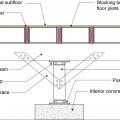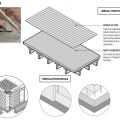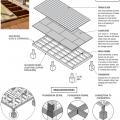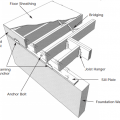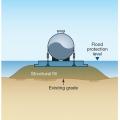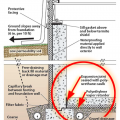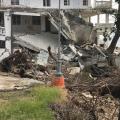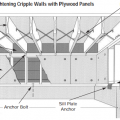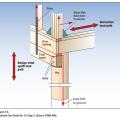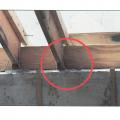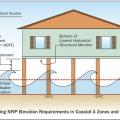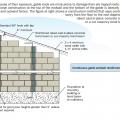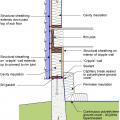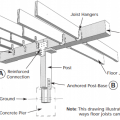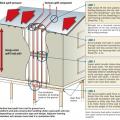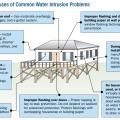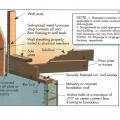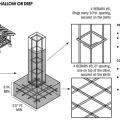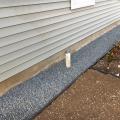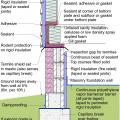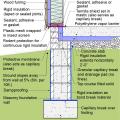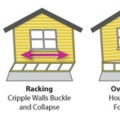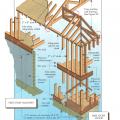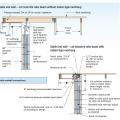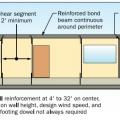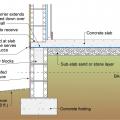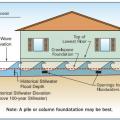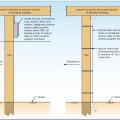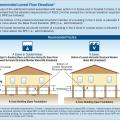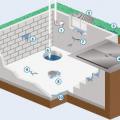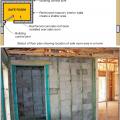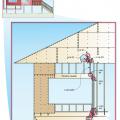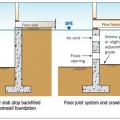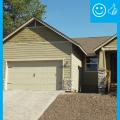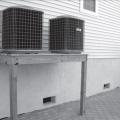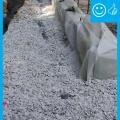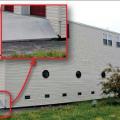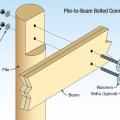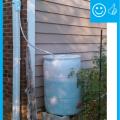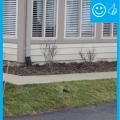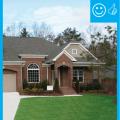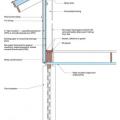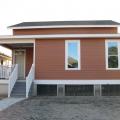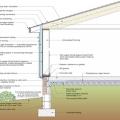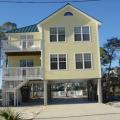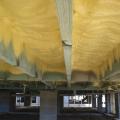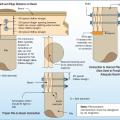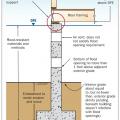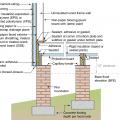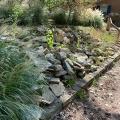Showing results 1 - 100 of 158
Impervious surfaces like patio slabs, sidewalks, and driveways that are within 10 feet of the home should slope away from the house.
A drywell, shown here used for downspout catchment, can also be used to receive water from a French drain.
A raised wood pier foundation can raise the subfloor above the design flood elevation.
An anchor side plate is used to connect the concrete foundation to the sill plate from the exterior as part of a seismic retrofit when the sill plate is not accessible from the interior of the home
An externally insulated slab-on-grade is pest-protected by a metal termite shield under sill plate, metal-flashing-wrapped foam under siding, a removable inspection strip of PVC-covered foam, and 2 feet of gravel next to the foundation.
Anchor bolts should be at least 1/2-inch diameter and should be embedded at least 7 inches into the foundation, spaced not more than 6 feet apart, and between 3.5 and 12 inches from each end of the sill plates.
Brick veneer framed wall supported by a concrete slab-on-grade foundation with a turn-down footing insulated on its top surface, showing anchorage of the wall to the foundation for seismic resistance
Brick veneer is supported by a concrete stem wall thermally separated from the slab-on-grade foundation with turn-down footing which is also insulated on top; anchorage for seismic resistance is also shown
Building siding extended down and over the breakaway wall so the upper wall was damaged when the lower wall broke away.
Buildings damaged by a hurricane storm surge: upper homes on gulf shoreline were hit by large waves above the lowest floor, lower left home on bay and right school 1.3 miles from gulf shoreline were hit by surge and small waves.
Built-up beam connections, knee brace connections, and diagonal brace connections for wood piles.
Closed-cell spray foam insulates the floor above a vented crawlspace; a protection board made of fiber cement is screwed in place under the floor joists to keep out pests
Closed-cell spray foam insulates the floor above an open foundation; a protection board made of fiber cement is screwed in place under the floor joists to keep out pests
Comparison of a building that sits below the Design Flood Elevation and renovated to be above the DFE and to add a second story.
Comparison of a building that sits below the Design Flood Elevation and renovated to be above the DFE.
Comparison of a building that sits below the Design Flood Elevation and renovated to be above the DFE.
Comprehensive above-grade water management details for a crawlspace foundation include a capillary break over the crawlspace floor, slope the surface grade away, installing gutters that slope away, and capillary break under sill plate.
Comprehensive water management features include a capillary break (≥ 6-mil polyethylene sheeting) at all crawlspace floors
Concrete (4 inches thick at 5% slope) provides a pest-resistant perimeter around the foundation
Concrete pavers set in 4 inches of sand provide a pest-resistant ground break at the building perimeter.
Concrete pier foundations can be used in place of wood piles in coastal areas where risk of erosion and scour is low.
Concrete slab-on-grade foundation with a turn-down footing insulated on its top surface, showing anchorage of the wall to the foundation for seismic resistance
Connecting hardware helps tie the roof to the walls to ensure a continuous load path to improve a building’s resistance to high winds, floods, and earthquakes.
Connecting hardware helps tie the walls to the top plates and rim joists to ensure a continuous load path to improve a building’s resistance to high winds, floods, and earthquakes.
Correct seismic retrofit hardware for securing the sill plate to foundation wall
Critical connections for providing a continuous load path in buildings and storm shelters
Detail for reinforcing a cripple wall to resist earthquake movement by installing anchor bolts and plywood reinforcement.
Externally insulated concrete slab-on-grade foundation with a turn-down footing, showing anchorage of the wall to the foundation for seismic resistance
Externally insulated post-tensioned concrete slab-on-grade foundation wall with a turn-down footing showing anchorage of the wall to the foundation for seismic resistance
Externally insulated post-tensioned concrete slab-on-grade foundation wall with a turn-down footing showing anchorage of the wall to the foundation for seismic resistance
For homes built in V Zones a registered professional engineer or architect must certify that the lowest floor elevation is above the BFE and piles and structure are anchored to resist flotation, collapse, or lateral movement due to combined wind and water
For homes built on an open foundation, provide a continuous air barrier by sealing all joints between the rigid insulation, floor support beams, rim joist, and bottom wall plate
For seismic resistance in basement, crawlspace, and crawlspace “cripple” wall foundations, connect the plywood or OSB sheathing to the wall framing, rim joist, and sill plate and anchor bolt the sill plate to the foundation
For seismic retrofit of crawlspace with posts and piers, add cross bracing to posts; add cross bracing and solid blocking between floor joists
Framing anchors, anchor bolts, joist hangers, and bridging pieces all help to tie the components of the floor system together and to the foundation to increase resistance against seismic forces.
Fuel tank is elevated above flood waters on a base of structural fill and anchored to the concrete pad
Good water management practices like sloping grade away from house, and installing gutters, perimeter drain pipe, a capillary break, and free-draining soils or drainage mat protect the foundation from water saturation.
Hurricane straps, hold-down connectors, and bolts help to transfer loads from the building’s walls to its foundation, increasing resistance to vertical and horizontal pressures acting on the building from wind, waves, or ground movement.
In Coastal A Zones and V Zones best practice is to construct the home so the bottom support of the lowest floor is above the 100-year wave crest elevation.
In high wind areas, provide lateral support to masonry end walls to resist high winds.
In high-wind regions, special hardware is used for most framing connections; toe-nailing is not acceptable.
Insulating a crawlspace foundation with “cripple wall” in warm climates; in Climate Zones 5+ replace the foil- or plastic-faced fiberglass batt/roll insulation with impermeable rigid insulation or closed-cell spray polyurethane foam
Joist straps or hangers and metal connector plates can reinforce a post-and-pier foundation against seismic movement
Key connection points for a continuous load path for earthquake and high wind disaster resistance
Lower-story wall anchorage to masonry (or concrete) base. Straps properly nailed at wall studs.
New Charleston, SC home's first level used as parking, storage, and access space
Pest proofing of this unvented crawlspace includes a metal termite shield that extends out from the sill plate, metal flashing wrapping the bottom of exterior rigid foam, and a termite inspection gap above interior rigid foam.
Pest protection measures include a termite shield under the rim joist and extending out on either side of the stem wall, insect screening under the furring air gap, and brick veneer to protect slab-edge insulation.
Possible failure scenarios due to house sitting on poorly braced and secured cripple wall
Properly reinforce masonry walls in coastal locations to resist high winds and waves.
Provide a continuous air barrier from the rigid foam below the crawlspace floor joists to the rim joist to the exterior wall above
Raised-slab CMU foundation including flood-resistant features: sloped grade, damp proofed stem wall, capillary break under the slab (gravel or sand), vapor barrier under the slab and capillary break at the top of the foundation wall (polyethylene sheet)
Recommended construction for homes in Zone B (areas of moderate flood hazard between the 100-yr and 500-yr flood) and Zones C and X (areas of minimal flood hazard above the 500-yr flood).
Recommended installation techniques for electrical and plumbing lines and other utility components in homes built on piers above the base flood elevation.
Repair leaks and cracks, and cover holes in foundation floors and walls to minimize water and vapor entry.
Right - A continuous load path connects the roof and wall framing to the foundation.
Right - Flood resistant slab and crawlspace foundations elevate the floor above the design flood elevation.
Right - Foil-faced polyisocyanurate insulating rigid foam sheathing is installed below the floor framing of this house built on piers; however, the seams should be sealed with metal taped and the plumbing elevated and protected.
Right - The basement foundation is insulated on the exterior and termite shield extends out past the top of the insulation.
Right – Air vents near the top of the crawlspace wall are not used as flood vents, and flood vents are installed close to grade
Right – Examples of wall stud to sill plate and foundation and wall rod connectors and brackets.
Right – House without gutters has waterproof liner, drain tile, and gravel bed extending more than 5 feet from foundation
Right – Interior grade is elevated and flood vents are located slightly above interior grade
Right – Notch cut into pile takes less than 50% of cross section, cut is treated with wood preservative, and beam is installed with corrosion-resistant bolts.
Right – Rain barrel installed with an overflow spout terminating at least 5 feet from foundation
Right – The drain slopes away from the foundation and terminates at the proper distance
Right – The floor and wall system on this open-foundation home use rigid foam rather than fibrous cavity insulation to reduce risk of water damage.
Right – The latticework between columns in this raised foundation will allow free flow of water in the event of a flood
Right – The raised-slab, brick-and-block stem wall, above-grade walls, and roof of this house use flood damage-resistant materials, integrated water, vapor, and air control layers, and construction methods which promote good drainage and rapid drying
Right – The raised-slab, CMU block stem wall, above-grade walls, and roof of this house use flood damage-resistant materials, integrated water, vapor, and air control layers, and construction methods which promote good drainage and rapid drying
Right – The raised-slab, poured-concrete stem wall, above-grade walls, and roof of this house use flood damage-resistant materials, integrated water, vapor, and air control layers, and construction methods which promote good drainage and rapid drying
Right – This column foundation has no HVAC equipment, piping, electrical components, or structural walls below the elevated floor system
Right – This floor system on a column foundation is insulated using closed-cell spray foam rather than fibrous insulation
Right-Flood resistant foundation walls lift the floor framing above the DFE and include flood openings to let flood waters pass through.
Rigid foam provides the code-required insulation values for this floor and wall assembly so that fibrous cavity insulation can be avoided, reducing risk of floodwater damage
