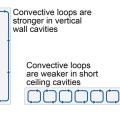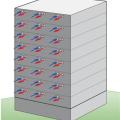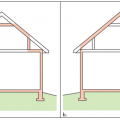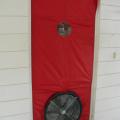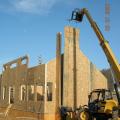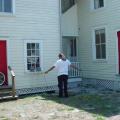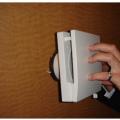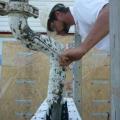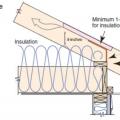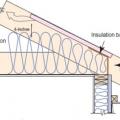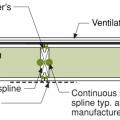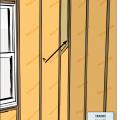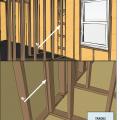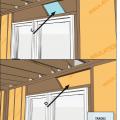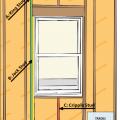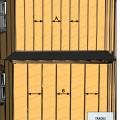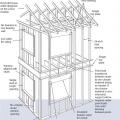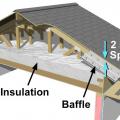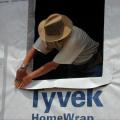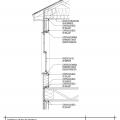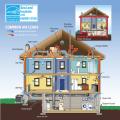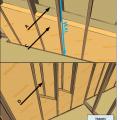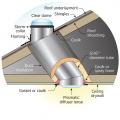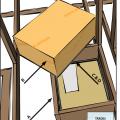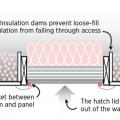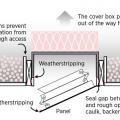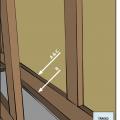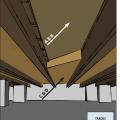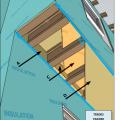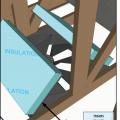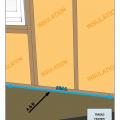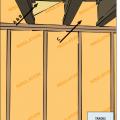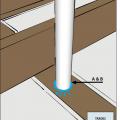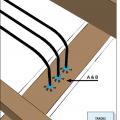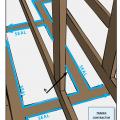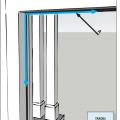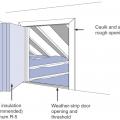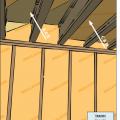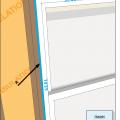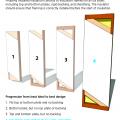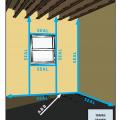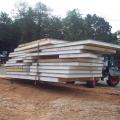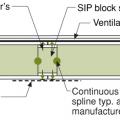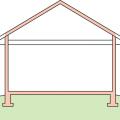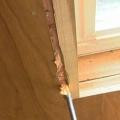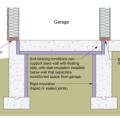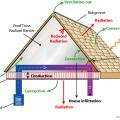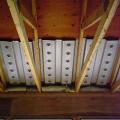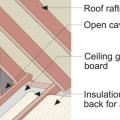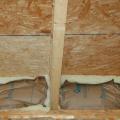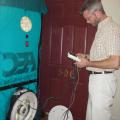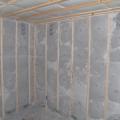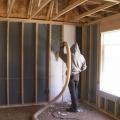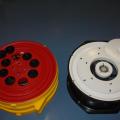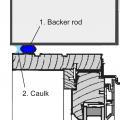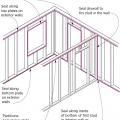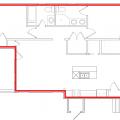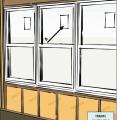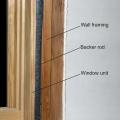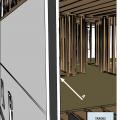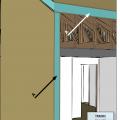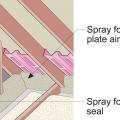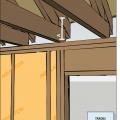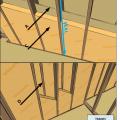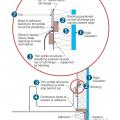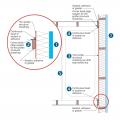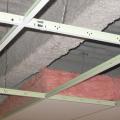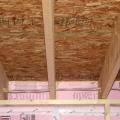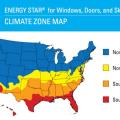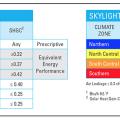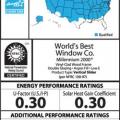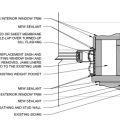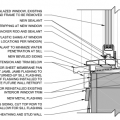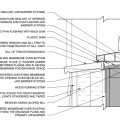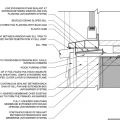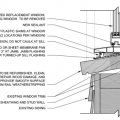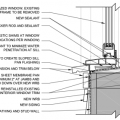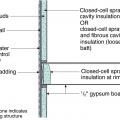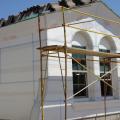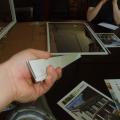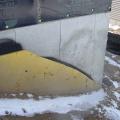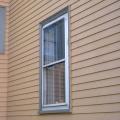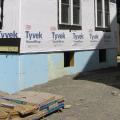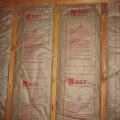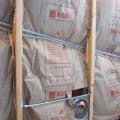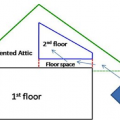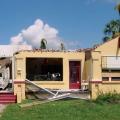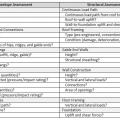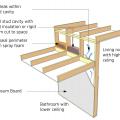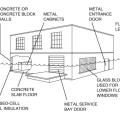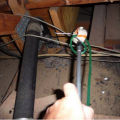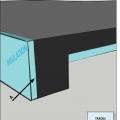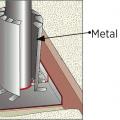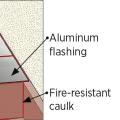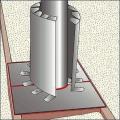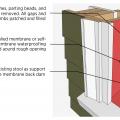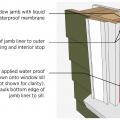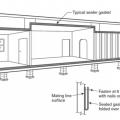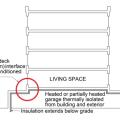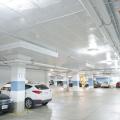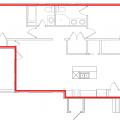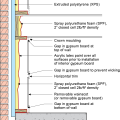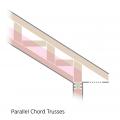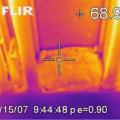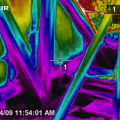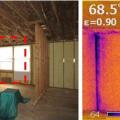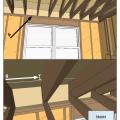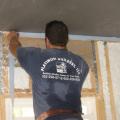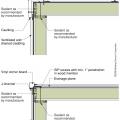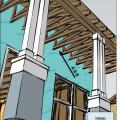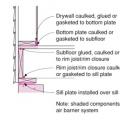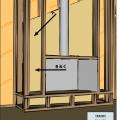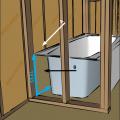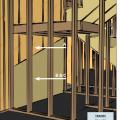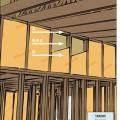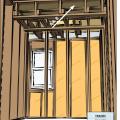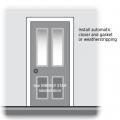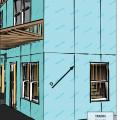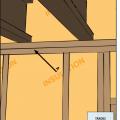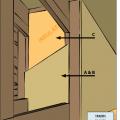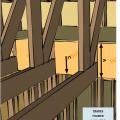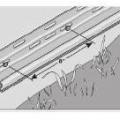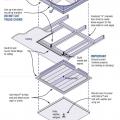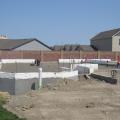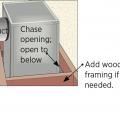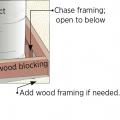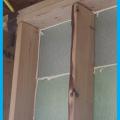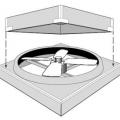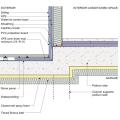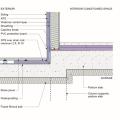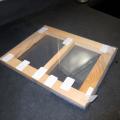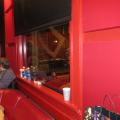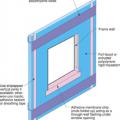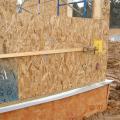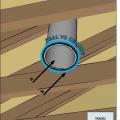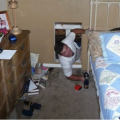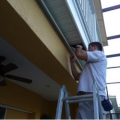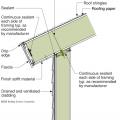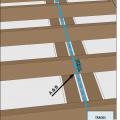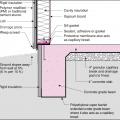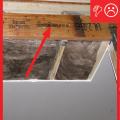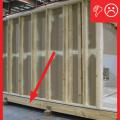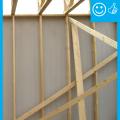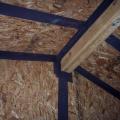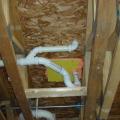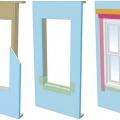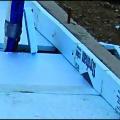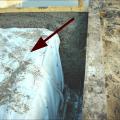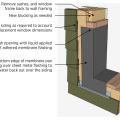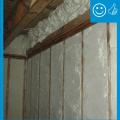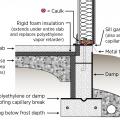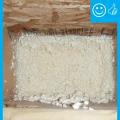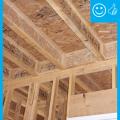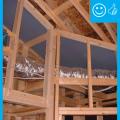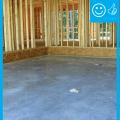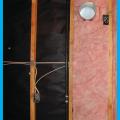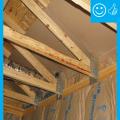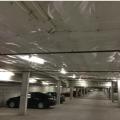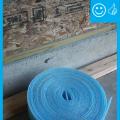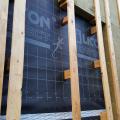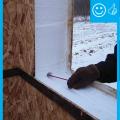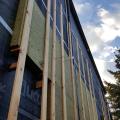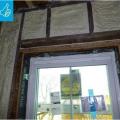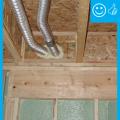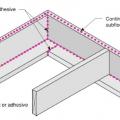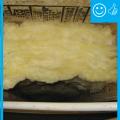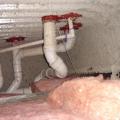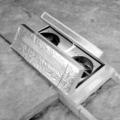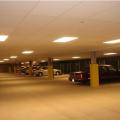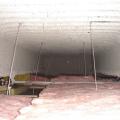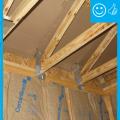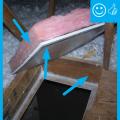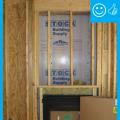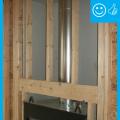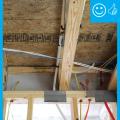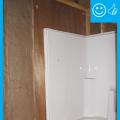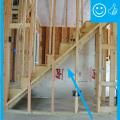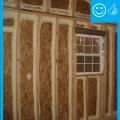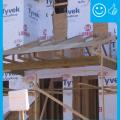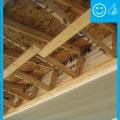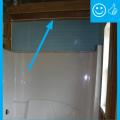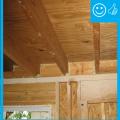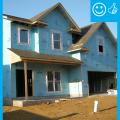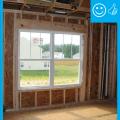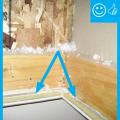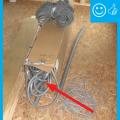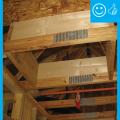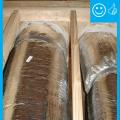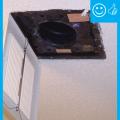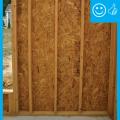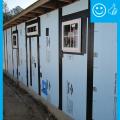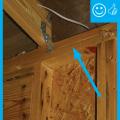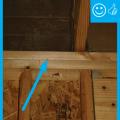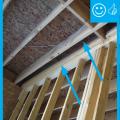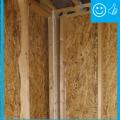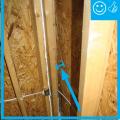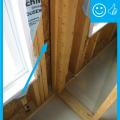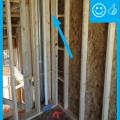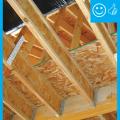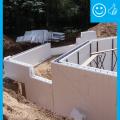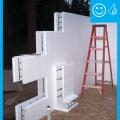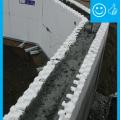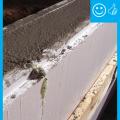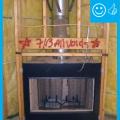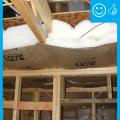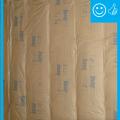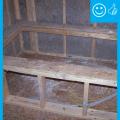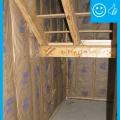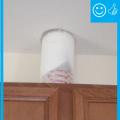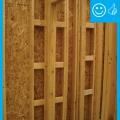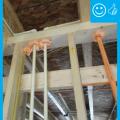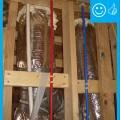Showing results 1 - 250 of 504
Airflow within drop-in ceiling assemblies is generally not a concern due to the limited vertical height. However, airflow within air gaps in walls is a concern due to the much larger vertical height.
Individual ventilation systems for each dwelling unit in a multifamily building will require large numbers of penetrations in exterior facades
A 1- and ½-story home with a room located in the attic and the thermal boundary located at either a) the walls and ceiling of the attic room with small vented attic spaces or b) the roof line for an unvented attic
A blower door is installed in a doorway and is ready for testing
A central fan-integrated supply system uses a fresh air intake ducted to the home's central furnace or air handler unit to supply fresh air throughout the home
A home is tested at two points for enclosure air leakage
A low-sloped shed roof with the thermal boundary located at either a) the flat ceiling with a vented attic or b) the roof line for an unvented attic
A passive air inlet is one approach to providing makeup air when operating an exhaust-only ventilation system
A site-built rafter roof with a raised top plate allows for more insulation underneath.
A structural spline made of a solid 2x is used where needed to meet structural load requirements at SIP panel seams
A surface spline reduces thermal bridging much more than a structural spline at SIP panel seams
Advanced framing details include corners that are constructed with fewer studs or studs aligned so that insulation can be installed in the corner.
Advanced framing details include framing aligned to allow for insulation at interior-exterior wall intersections.
Advanced framing details include using the minimum amount of wall studs permitted by code.
After all holes through the ceiling are air-sealed and the baffles have been installed, then the insulation can be installed.
Air barrier is continuous across several components of the lower section of wall
Air leaking through the home's envelope wastes a lot of energy and increases energy costs.
Air seal and insulate double-walls that are half-height or full-height walls used as architectural features in homes.
Air seal around all duct shafts and flues installed through ceilings, walls, or flooring to keep conditioned air from leaking into unconditioned space.
Air seal around kitchen and bathroom exhaust fans to keep conditioned air from leaking into unconditioned space.
Air seal door and window rough openings with backer rod, caulk, or nonexpanding foam
Air seal the common wall between units in a multifamily structure to minimize air leakage.
Air seal the floor above an unconditioned basement or crawlspace and make sure floor insulation is in full contact with the underside of the subfloor.
Air seal the top, bottom, and sides of a cantilevered floor cavity and ensure that insulation is in full contact with all sides without voids.
Air-seal above-grade sill plates adjacent to conditioned space to minimize air leakage.
Air-seal and insulate the rim and band joists of walls separating an attached garage from the home’s conditioned space.
Air-seal around all plumbing and piping installed through walls, ceilings, and flooring adjacent to unconditioned space to prevent air leakage.
Air-seal around all wiring installed through walls, ceilings, and flooring to keep conditioned air from leaking into unconditioned space.
Air-seal around recessed can light fixtures that are installed through ceilings to keep conditioned air from leaking into unconditioned space.
Air-seal drywall to top plates at all attic/wall interfaces to minimize air leakage.
Air-seal the floor above a garage when there is living space above the garage and make sure floor insulation is in full contact with the underside of the subfloor.
All ceiling, wall, floor, and slab insulation shall achieve RESNET-defined Grade I installation
All seams between structural insulated panels (SIPs) foamed and/or taped per manufacturer's instructions
An all-terrain forklift is used to move and stage the panels
An insulated spline is another option for avoiding thermal bridging at SIP panel seams
An unvented cathedralized attic has the air, thermal, and vapor control layers at the roof line
Assembly can be used in IECC CZ 3 and above to thermally isolate garages in multifamily row houses with slab foundations. For unheated garages, it is unnecessary to insulate wall between garage and exterior of slab or slab underneath garage.
Baffles provide an air space over the insulation to guide ventilation air from the soffit vents up along the underside of the roof deck
Balloon-framed walls have no top plate to prevent air flow into wall cavity
Batt insulation should be cut to fit around wiring so that insulation can completely fill the wall cavity
Blower door tests can be an important part of a home energy assessment to check for comfort improvements
Blown cellulose insulation completely fills the netted wall and ceiling cavities.
Calibrated blower door fans are used for envelope leakage testing
Ceiling, wall, floor, and slab insulation levels shall meet or exceed Builders Challenge levels
Closed-cell backer rod is installed for air-sealing window and door rough openings.
Closed-cell spray foam insulation is added to the wall cavities of an existing exterior wall
Construct exterior walls with insulated concrete forms (ICFs) that provide insulation without thermal bridging, as well as air sealing, a drainage plane, and high structural strength.
Construct exterior walls with structural insulated panels (SIPs) to provide an airtight wall with consistent insulation and very little thermal bridging.
Design the roof with raised heel trusses to allow full insulation over the top plates of the exterior walls.
Draft stopping and air barrier at tub enclosure − plan view
Drop-in ceiling assemblies consisting of suspended ceiling tiles (common in multifamily buildings) are often insulated with fiberglass or mineral wool batt insulation.
Example sill detail of replacement window in conjunction with siding replacement
Expanded polystyrene insulation is installed with joints taped and lath attached in preparation for the application of stucco
Exterior fiberglass insulation on this new home was (incorrectly) cut to terminate below-grade after backfill, which will expose the above-grade portions of the foundation wall to cold temperatures
Exterior XPS basement insulation is correctly installed to completely cover the foundation wall
Faced fiberglass batt insulation can be stapled to the stud faces or slightly inset, but avoid compressing the batts
Failure in attic insulation effectiveness caused by wind washing pushing insulation away from the edges of the attic space.
Failure of Roof Structure from Pressurization Due to Window Failure During a Hurricane.
Fill in the hole left by the missing top plate with a rigid air blocking material or rolled batt insulation that is spray foamed in place
Flood damage-resistant materials include concrete and tile flooring, metal cabinets and doors, and glass-block windows.
Floor cavity air pressure is measured by placing a tube into the floor cavity through a small drilled hole
Floor cavity pressure is measured by inserting a tube into the floor cavity using an extension pole
Foil-faced rigid foam and spray foam can be used to insulate a basement on the interior; use good moisture management techniques to keep the basement dry
For slabs on grade in CZ 4 and higher, 100% of slab edge insulated to ≥ R-5 at the depth specified by the 2009 IECC and aligned with thermal boundary of the walls
Gaps at shared common walls can be a significant source of air leakage in multi-family buildings
Heated or partially heated garages with podium decks should be thermally isolated from both ambient exterior space and interior conditioned space by insulating the interior of the garage walls and ceiling and extending the insulation below grade.
Heated recirculation plenum spaces can be installed in parking garages in cold climates to prevent pipes from freezing and warm the floor of occupied space directly above the garage.
ICFs provide continuous wall insulation from the roof to the footing with very little thermal bridging
Identify what materials will constitute the continuous air barrier around the building envelope.
If water rises above the foundation and enters the wall cavity it will not damage the moisture-resistant closed-cell foam or exterior extruded polystyrene, while gaps in the paperless drywall allow airflow of easy removal of panels for drying and cleaning
In cathedral ceilings, parallel chord trusses allow thicker insulation levels over the exterior wall top plates.
Infrared imaging shows cold conditioned air pouring out of the open floor cavities under this attic kneewall into the hot unconditioned attic
Infrared thermography during depressurization testing reveals air leakage at corner of spray foam-insulated room where wood-to-wood seams in framing were not air sealed
Install a continuous air barrier below or above ceiling insulation and install wind baffles.
Install a foam gasket along top plates before installing drywall
Install a housewrap drainage plane between the SIP panels and the exterior cladding
Install a rigid air barrier to separate the porch attic from the conditioned space.
Install an ENERGY STAR labeled insulated door with an automatic closer. Weather strip the door frame
Install continuous rigid foam insulation or insulated siding to help reduce thermal bridging through wood- or metal-framed exterior walls.
Install continuous top plates or blocking at the tops of walls adjacent to conditioned space to minimize air leakage.
Install insulation under platforms constructed in the attic for storage or equipment.
Install wood framing cross pieces in the attic rafter bays on each side of the duct chase
Install wood framing cross pieces in the attic rafter bays on each side of the duct chase
Insulating both exterior and garage-side faces of plaza deck can reduce thermal bridging. If garage is heated or partially heated, hybrid spray foam/batt insulation on garage side of plaza deck should extend to the perimeter of the garage.
Insulating the exterior and garage-side faces of the garage plaza deck can reduce thermal bridging. If the garage is heated or partially heated, the spray foam on the garage side of the plaza deck should extend to perimeter of garage.
Insulating the exterior and garage-side faces of the plaza deck can reduce thermal bridging. If the garage is heated or partially heated, the faced batt insulation on the garage side of the plaza deck should extend to perimeter of garage.
Lay out the rigid foam sheathing joints so they do not align with the window and door edges
Lifting plates attached to the wall provide good bracing to tighten up SIP panel seams
Light tubes adjacent to unconditioned space include lens separating unconditioned and conditioned space and are fully gasketed
Limited attic access can make inspections for missing air barriers and insulation challenging
Limited attic access may make it necessary to use a bore scope when inspecting for missing air barriers and insulation in existing buildings.
Make sure the beads of caulk are continuous the full length at each SIP panel seam, such as at the wall-roof seam, to maintain air barrier continuity
Marriage joints between modular home modules at all exterior boundary conditions fully sealed with gasket and foam
Peel-and-stick panel tape provides added assurance that SIP panel seams will remain airtight
Pressure manometers are used to determine the level of pressurization and rate of leakage when conducting blower door testing and building diagnostics
Proper flashing around windows is especially important when the rigid foam serves as the drainage plane in the wall
Raised heel energy trusses extend past the exterior wall and are deeper at the wall allowing room for full insulation coverage over the top plate of the exterior walls.
Right - A termite shield and a sill gasket are installed between the sill plate and the foundation on a raised slab foundation.
Right - Air barrier is present and installed between the floor system and unconditioned space.
Right - Air barrier is present between the dropped ceiling/soffit and the attic.
Right - Air barrier is present between the dropped ceiling/soffit and the attic.
Right - Continuous wall sheathing and blocking has been installed to brace the raised heel trusses.
Right - Fiberglass/mineral wool insulation thermally isolates the garage from the interior occupied space above.
Right - Furring strips were installed with blocking to allow adequate room for 4 inches of mineral wool.
Right - Gasket installed at marriage wall connection prior to assembling modules
Right - Hole drilled to verify sealant is present - Hole will be sealed after verification
Right - Manometers are placed away from the indoor side of the fan during blower door testing
Right - Mineral Wool insulation is installed on the exterior of wall with furring strips.
Right - New flashing has been installed to complete the air and water control layers at the window openings of this wall retrofit that includes insulating the wall cavities with spray foam
Right - Rigid foam slab edge insulation is installed along the exterior edge of a monolithic slab foundation.
Right - The service penetrations through the structural slab in this garage plenum are air sealed.
Right - This ceiling-mounted mini whole-house fan has built-in insulated covers to reduce heat loss when the fan is not in use
Right - This heated garage plenum is insulated along the bottom of the plenum space.
Right - This heated garage plenum is insulated and has an opening to access the interior, allowing for repairs and maintenance.
Right - Wind baffle installation will allow proper insulation depth over the top plate.
Right – Attic access hatch has been properly insulated by attaching a fiberglass batt, gasketed, and opening has blocking
Right – Air barrier and penetrations sealed between porch attic and conditioned space
Right – Air barrier installed under staircase (picture taken from house looking into attached garage)
Right – All insulated sheathing boards are installed according to the manufacturer’s recommended fastening schedule and taping specifications
Right – Appropriate use of framing members to support double windows and additional cripples for drywall purposes
Right – Attic access door has foam and rubber weatherstripping installed that remains in contact when closed.
Right – Backer-rod is a foam product available in various diameters that can be used to air-seal openings around doors and windows.
Right – Blocking has been installed around the perimeter of this attic access to prevent insulation falling into the house
Right – Cantilever has been properly insulated, air sealed, and cavity has been blocked.
Right – Chase capped with rigid air barrier and duct work penetrations properly sealed
Right – Fan with a cleanly cut and properly sized hole has been air sealed to drywall
Right – Full length 2x6 nailer has been installed to allow space for insulation at wall intersection
Right – ICFs are being installed to create a continuous air and thermal boundary
Right – ICFs are being installed to create a continuous air and thermal boundary
Right – ICFs are being installed to create a continuous air and thermal boundary
Right – ICFs are being installed to create a continuous air and thermal boundary
Right – Insulation installed to correct depth and will be aligned with air barrier
