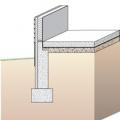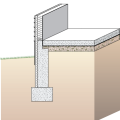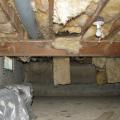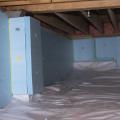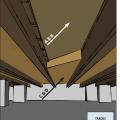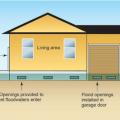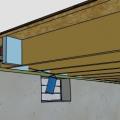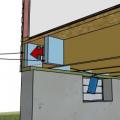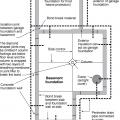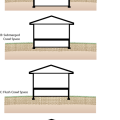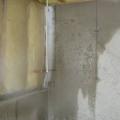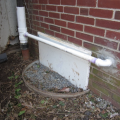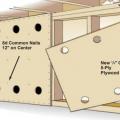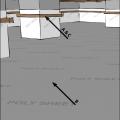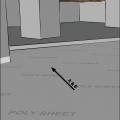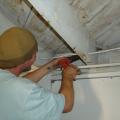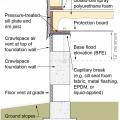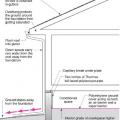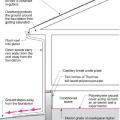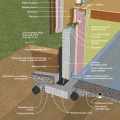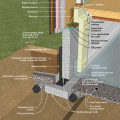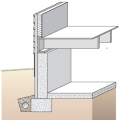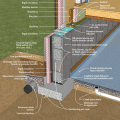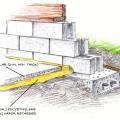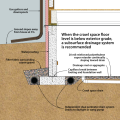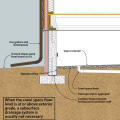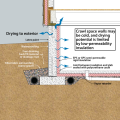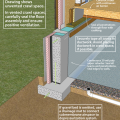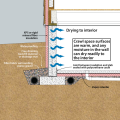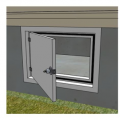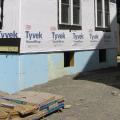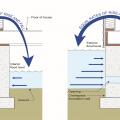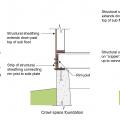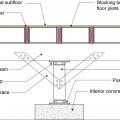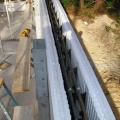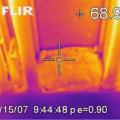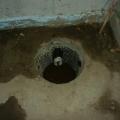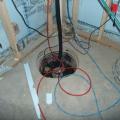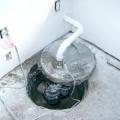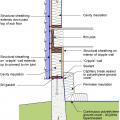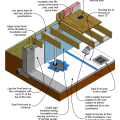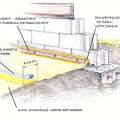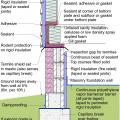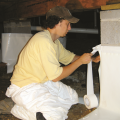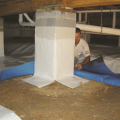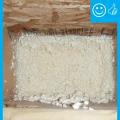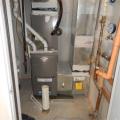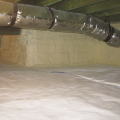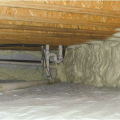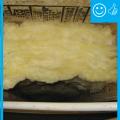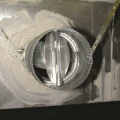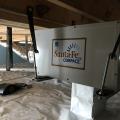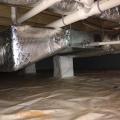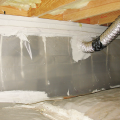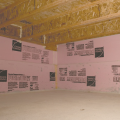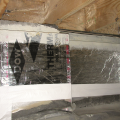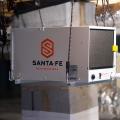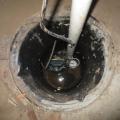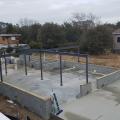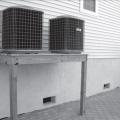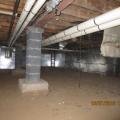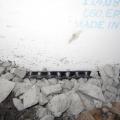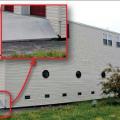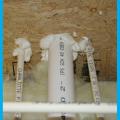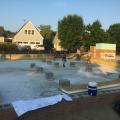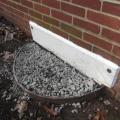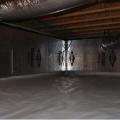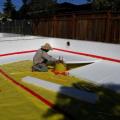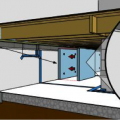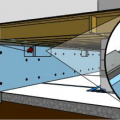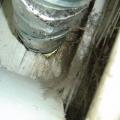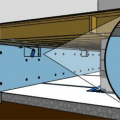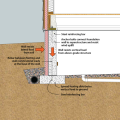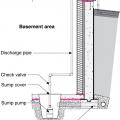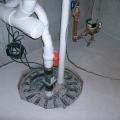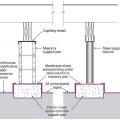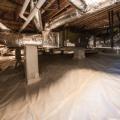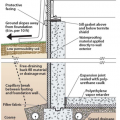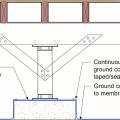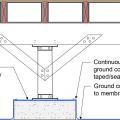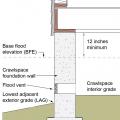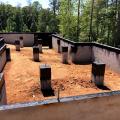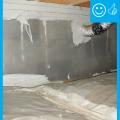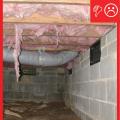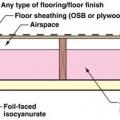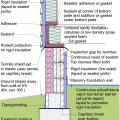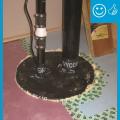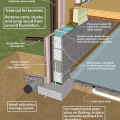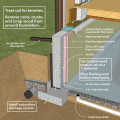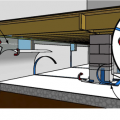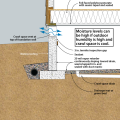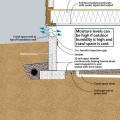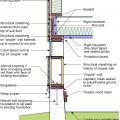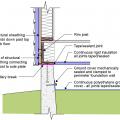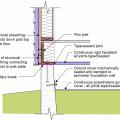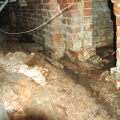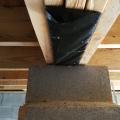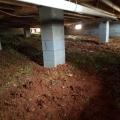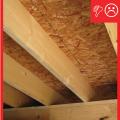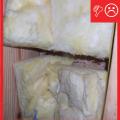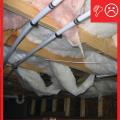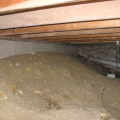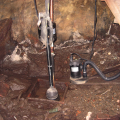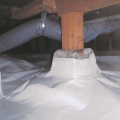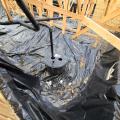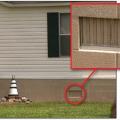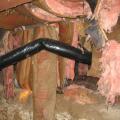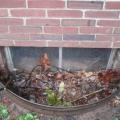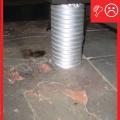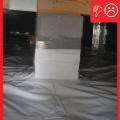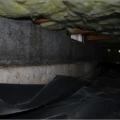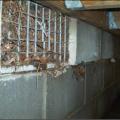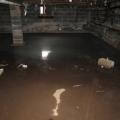Showing results 1 - 139 of 139
A concrete slab floor can be elevated above local grade as a strategy to prevent flood damage.
A concrete slab-on-grade foundation with exterior insulation, which can be elevated above the local grade as a flood-prevention strategy.
A vapor barrier was installed on the floor of this crawlspace and extended up the walls then the foundation walls were covered with rigid foam.
Air seal the floor above an unconditioned basement or crawlspace and make sure floor insulation is in full contact with the underside of the subfloor.
Although crawlspaces are not recommended in flood-prone areas, they can be designed or retrofitted to greatly increase resistance to flood damage.
An exhaust fan pulls damp air out of a retrofitted sealed crawlspace while drawing in dry air from the living space
Basement plan showing sump pump location and perimeter drain that empties to the sump pit
Basic foundation types: deep basement, submerged crawl space, flush crawl space, and slab-on-grade
Because the above-grade potions of the wall lack exterior insulation, condensation and even ice form during cold winter conditions
Before sealing and insulating the crawlspace, the windows were sealed, the window wells backfilled, and sumps pumps were installed that discharged to the gutter downspouts
Braced cripple wall construction in crawlspace anchored to framing and foundation
Capillary break at all crawlspace floors using > 6 mil polyethylene sheeting, lapped 6-12 in., and secured in the ground at the perimeter using stakes
Capillary break at all crawlspace floors using ≥ 6 mil polyethylene sheeting, lapped 6-12 in., and lapped up each wall or pier and fastened with furring strips or equivalent
Capillary break at all crawlspace floors using ≥ 6 mil polyethylene sheeting, lapped 6-12 in., and placed beneath a concrete slab
Caulk may be used to seal the cracks in the band joist area
Closed-cell spray foam insulates the floor above a vented crawlspace; a protection board made of fiber cement is screwed in place under the floor joists to keep out pests
Comprehensive above-grade water management details for a crawlspace foundation include a capillary break over the crawlspace floor, slope the surface grade away, installing gutters that slope away, and capillary break under sill plate.
Comprehensive water management features include a capillary break (≥ 6-mil polyethylene sheeting) at all crawlspace floors
Crawl space interior insulation with EPS or XPS semi-permeable insulation on inside wall
Exterior XPS basement insulation is correctly installed to completely cover the foundation wall
Flood vents allow floodwaters to enter and exit the crawlspace without causing hydrostatic pressure differences
Foil-faced rigid foam and spray foam can be used to insulate a basement on the interior; use good moisture management techniques to keep the basement dry
For seismic resistance in basement, crawlspace, and crawlspace “cripple” wall foundations, connect the plywood or OSB sheathing to the wall framing, rim joist, and sill plate and anchor bolt the sill plate to the foundation
For seismic retrofit of crawlspace with posts and piers, add cross bracing to posts; add cross bracing and solid blocking between floor joists
ICF bricks are stacked to form hollow walls that are reinforced with steel rebar before the concrete is poured in
Insulating a crawlspace foundation with “cripple wall” in warm climates; in Climate Zones 5+ replace the foil- or plastic-faced fiberglass batt/roll insulation with impermeable rigid insulation or closed-cell spray polyurethane foam
Pest proofing of this unvented crawlspace includes a metal termite shield that extends out from the sill plate, metal flashing wrapping the bottom of exterior rigid foam, and a termite inspection gap above interior rigid foam.
Provide a continuous air barrier from the rigid foam below the crawlspace floor joists to the rim joist to the exterior wall above
Right - A technician wraps the foundation piers with a vapor retarder in preparation for laying vapor retarder over the floor of this crawlspace.
Right - After wrapping the posts, a technician lays a vapor retarder over the floor of a crawlspace.
Right - Air barrier is present and installed between the floor system and unconditioned space.
Right - All seams in the HVAC equipment and ductwork are sealed with mastic; because the HVAC equipment is in the garage, it is an air-sealed closet.
Right - An installer uses canned spray foam to air seal joints in an existing subfloor.
Right - Potential locations for crawlspace insulation: vapor sheeting should always cover the floor with insulation (a) outside walls, (b) inside walls, (c) both sides of walls, (d) sandwiched inside walls, or (e) under the first floor.
Right - Spray foam covers the walls and a sealed vapor retarder lines the floor of this unvented crawl space.
Right - Spray foam insulates and air-seals the stone walls of this unvented crawlspace.
Right - Technicians use adhesive when installing the vapor barrier along the walls of this crawlspace.
Right - The butterfly damper of this crawlspace supply register opens when the HVAC fan is running; the damper duct is sealed with mastic and supported by strapping.
Right - The posts and floor of this crawlspace are covered with a heavy sheet of vapor retarder that is sealed to the post, the walls, and at all seams.
Right - The sealed conditioned crawlspace provides a clean, dry, and temperate environment for the home’s supplemental dehumidifier.
Right - the vapor barrier is extended up the sides of the piers in this crawlspace, which is sealed and insulated to house the HVAC ducts.
Right - This crawlspace, which is insulated on the floor, has a complete vapor barrier over the floor and up the walls that is sealed at all seams and termite inspection gap at the top of the vapor retarder.
Right - This unvented crawlspace is insulated along interior walls with rigid foam and air-sealed by covering the floor with vapor retarder that is sealed to the rigid foam which is taped at the seams.
Right - This unvented crawlspace is insulated along the walls and between the floor joists with 2-inch foil-faced polyisocyanurate; a termite inspection gap is visible above of the wall insulation and below the band joist.
Right – A sump pump with a perforated sump pit was installed in the crawlspace slab to reduce water accumulation under the slab
Right – Air vents near the top of the crawlspace wall are not used as flood vents, and flood vents are installed close to grade
Right – Because this home is in a coastal location that may flood the crawlspace is vented and the home is constructed on metal piers.
Right – Foil-faced insulation was added after the crawlspace was dried and sealed by diverting water runoff, sealing off crawlspace windows and vents, and adding sump pumps and exhaust fan ventilation
Right – Foundation drainage mat was installed over the waterproof membrane that covers the sealed crawlspace window
Right – Interior grade is elevated and flood vents are located slightly above interior grade
Right – Polyethylene sheeting vapor barrier is installed and sealed to the crawlspace walls with mastic
Right – Spray foam insulation was sprayed onto the ground and along the sides of the foundation walls and piers of this insulated crawl space.
Right – This crawlspace window was completely sealed off on the inside and outside with air barrier and water-proof materials and the window well was filled in to an above-grade height to prevent bulk water from entering the crawlspace
Right--A heavy polyethylene sheet covers the floor of this crawlspace providing a capillary break and vapor barrier to keep soil gases out of the house.
Right--The polyethylene ground cover for this insulated crawlspace is taped at seams and around posts before the insulation and slab are installed.
Rigid foam insulation and a thin slab were installed over the dirt and gravel of this sealed crawlspace
Rigid foam insulation applied to the crawlspace walls, allowing a 3-in. pest control inspection strip at the top
Seal all penetrations through the band joist
Seal the crack between the sill plate and the foundation wall
The floor of the sealed insulated crawlspace is covered with a heavy plastic vapor-barrier sheathing that is taped at all seams and around the foundation piers to prevent water vapor from moving into the crawlspace.
The goal of foundation moisture management is to construct the basement, crawlspace, or slab in a way that keeps moisture from getting in in the first place
The polyethylene ground cover in the crawl space is lapped up sides of piers to posts to provide a continuous air and vapor barrier
The polyethylene ground cover in the crawlspace is continuous at interior posts and piers
The risk of hydrostatic pressure differences in a flood is reduced when the interior grade of the crawlspace is higher or equal to the exterior grade.
The sealed, insulated crawlspace is a clean, dry location to house the main floor heating ducts and also provides bonus storage space.
The top course of these concrete masonry unit (CMU) crawlspace foundation walls and piers is filled with grout then sprayed with a waterproofing membrane that acts as a capillary break and prevents moisture from migrating into the framing material.
This floor assembly above a vented crawlspace controls vapor and heat transmission by using foil-faced isocyanurate rigid foam insulation installed underneath the floor joists and fiberglass insulation in the floor joist cavities
This house with interior insulated crawlspace is protected from pests with termite shield at sill plate, borate-treated framing, flashing at end of wall insulation, and a termite inspection gap at the top of the rigid foam
Unvented air-sealed crawlspace is insulated along the perimeter walls with rigid foam
Unvented concrete masonry unit crawl space with exterior insulation - designed for termite resistance in moderately infested areas
Unvented crawl space with interior insulation - designed for termite resistance in heavily infested areas
Vapor retarder already applied to the floor of the crawlspace and wrapping up the interior perimeter walls, lapped and sealed at the seams
Vented crawlspace cripple wall has seismic retrofits – plywood is added on interior that fastens to extra blocking added at sill plate and connected to foundation with new anchor bolts
Water-proof materials cover the exterior side of crawlspace windows in a crawlspace retrofit, while foil-faced rigid foams seals and insulates the inside face of the openings
Wrong - A typical vented crawlspace in North Carolina exhibits water leakage, poor drainage, and a low-quality vapor retarder that does not cover all of the ground surface and is not sealed to the walls.
Wrong - A vapor barrier should cover the top of the concrete block pier support in the crawl space.
Wrong - Crawlspace hatches should have weatherstripping and insulation when excluding the crawlspace from the building thermal envelope.
Wrong - Debris and potentially hazardous wiring are littering the crawl space floor, which also should be covered with a vapor barrier.
Wrong - No air barrier is present between the floor system and unconditioned space.
Wrong - The ground of the crawlspace should be covered with a vapor barrier that extends up the sides of the crawlspace.
Wrong - The sump pump alone cannot address the water infiltration issues in this crawlspace.
Wrong - The vapor retarder does not completely cover the pier block and is not sealed to the post; the support strapping pinches the flex duct.
Wrong -The top of the sump pump crock is too high above the crawlspace grade level for any water in the crawl to enter the sump.
Wrong – A clothes dryer that vents to the crawlspace can contribute moisture to the crawlspace; this can result in damp, molding, and rotting insulation
Wrong – A poorly sealed window and window well allow bulk water to enter the crawlspace from ground that slopes toward the structure
Wrong – No polyethylene sheeting vapor barrier is installed on the crawlspace floor
Wrong – The polyethylene sheeting vapor barrier is not attached to the piers with mechanical fasteners
Wrong – The vapor barrier is not secured to the walls of this crawlspace.
Wrong – This standard air vent has become blocked by flood debris and is located at the top of the foundation wall; it should not be used as a flood vent
Wrong – This vented crawlspace has standing water because steps were not taken to address site conditions that led to bulk water flow into the crawlspace
