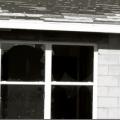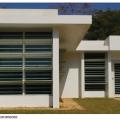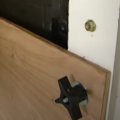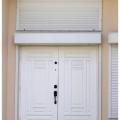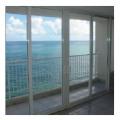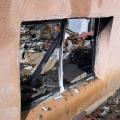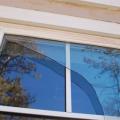Scope
Protect exterior glazed openings (windows and glass doors) against wind pressures, windborne debris, hail, and heat during hurricanes, wildfires, and severe storms by installing impact-resistant glazing or by installing hurricane shutters or storm panels to protect the glazing. In wildfire-prone areas, use dual-pane, tempered-glass windows.
In areas susceptible to wind-borne debris,
- Determine if glazed opening protection is required.
- Determine the most suitable type of opening protection.
- impact-resistant glazing (the only option for skylights)
- hurricane shutters
- storm panels
- shutters and panels
- qualified opening protection systems must pass ASTM E1996 and E1886 impact tests for large missile “D.”
- Properly install products in accordance with manufacturer installation instructions and all applicable building codes including any specific product approval requirements.
- Inspect shutters and panels annually.
In wildfire-prone areas,
- Determine if glazed opening protection is required.
- Determine the most suitable type of opening protection.
- Properly install products in accordance with the manufacturers’ installation instructions and all applicable building codes including any specific product approval requirements.
- If replacing windows or installing shutters is not an option, suggest deployable coverings.
- Remind the homeowners to manage vegetation and combustible materials around the home.
- Remind the homeowners to close operable windows before evacuating a home due to a wildfire threat, if there is time to do so.
See the Compliance Tab for links to related codes and standards and voluntary federal energy-efficiency program requirements.
Description
In natural disasters, windows are the most vulnerable elements in the building envelope. Broken windows leave the home vulnerable to the entry of windborne rain and wildfire embers, smoke, and debris (Figure 1). The wind itself can be a destructive force if it enters the home through a broken window and pressurizes the building, blowing out additional windows, doors, or walls.
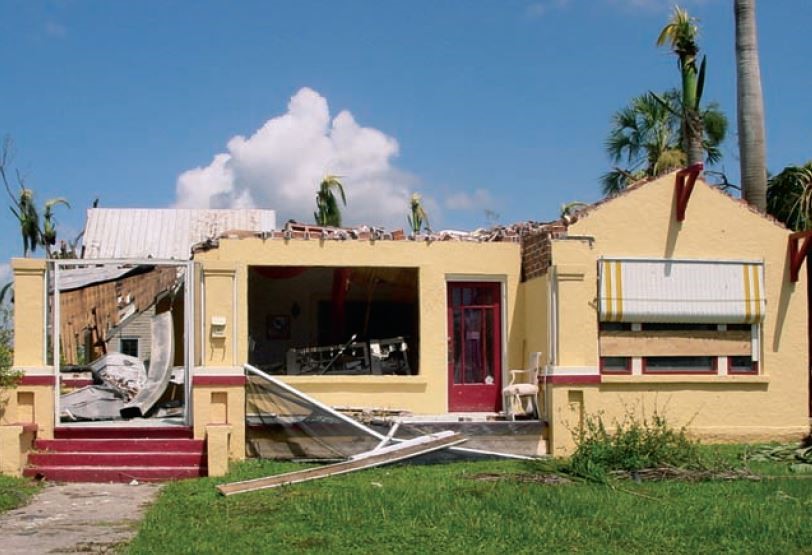
Windows can be protected by shutters or storm coverings as described below. Or the windows themselves can be made of more break-resistant glass.
Different types of glass are available, including annealed, tempered, laminated, and impact resistant. Annealed glass is the “softer” glass most windows are made of. Tempered glass is glass that has been subjected to high temperatures followed by rapid cooling, which compresses the surface and edges of the glass making the tempered glass up to five times stronger than traditional glass. If tempered glass does break, it does not break into large shards like regular glass, but instead, it shatters into small pebble-sized bits without dangerous edges that can cut or damage.
Laminated glass is created by bonding together two or more panes of annealed glass with a thin layer of film or vinyl in between. This inner layer works as an adhesive film that holds the glass together should it break or crack.
Impact-resistant windows may use both tempered and laminated glass and the panes are often installed in stronger heavy-duty frames, allowing the windows to withstand the blunt force of strong winds, windborne debris, and fire.
Impact-resistant windows are sometimes made with an exterior pane of standard (annealed) glass and an interior pane of laminated glass (two sheets sandwiching a vinyl layer). On impact, the exterior pane may break but the interior pane will crack into small pieces that stay adhered to the vinyl layer.
Hurricane Resistance
During a hurricane or other extreme storm, windborne debris such as tree limbs, building materials, and patio furniture can shatter unprotected windows and glass doors, exposing the building and allowing wind and water into the house. In addition to damaging household contents and interior finishes, the wind pressure can break the house apart from the inside by blowing off the roof and the water can lead to significant damage to the house (FEMA P-762).
To protect exterior glazed openings (windows and glass doors) against windborne debris, install impact-resistant glazing or install hurricane shutters or storm panels to protect the glazing. Several options are available: windows and doors with impact-resistant glass, permanently installed hurricane shutters, and removable storm panels.
Shutters are always in place and ready to be closed. The primary types of hurricane shutters are rolldown, accordion, Bahama/Bermuda, and colonial shutters (Figure 2). Consider shutters that can be operated from inside for hard-to-reach windows.
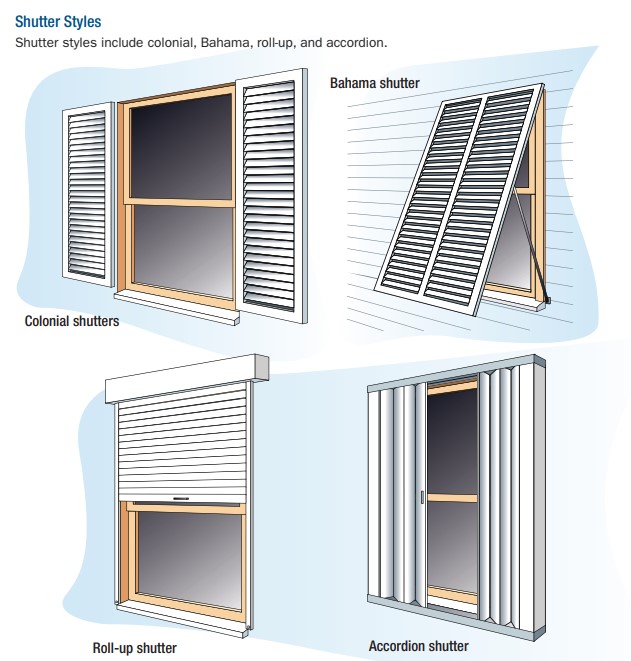
Panels have permanently attached hardware for quick installation and are normally installed and taken down as needed and stored in a garage or shed. Storm panels are commonly constructed of corrugated steel, aluminum, polycarbonate, or fabric, and are attached using a combination of permanently installed tracks, bolts, and wingnuts. The hardware must be permanently mounted and corrosion resistant for quick installation. Panels that are clear (polycarbonate) or translucent (many fabric panels) allow natural light and visibility. Panels should be labeled for quick installation.
Figure 3 shows example attachment details for a metal storm panel. The panel is installed in a track permanently mounted above and below the window frame. The shutter is placed in the track and secured with wing nuts to studs mounted on the track.
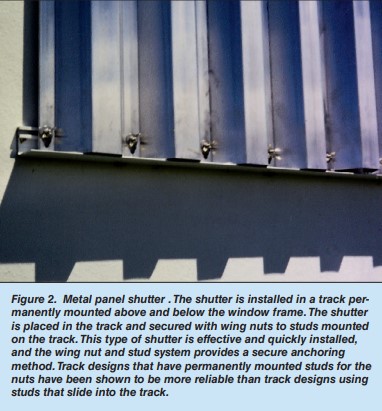
Impact-resistant windows and doors require no action before or after a storm and are particularly suitable for hard-to-reach windows or when occupants are expected to be away during a storm. Impact-rated glass is made of a laminated sheet sandwiched between two glass panels. Upon breaking, they crack in a spider web pattern without shattering of glass into the house. Impact-resistant windows can have aluminum, vinyl, or wood frames like any other standard windows.
Impact-rated windows cost more than non-impact-rated glazing, but there are several convenience and safety factors to consider which can make impact-rated windows the preferred option regardless of the added cost: They are always on, and they don’t need to be installed in an approaching storm. Homeowners won’t be caught off guard if a storm comes up suddenly. They don’t block the view like shutters or covers. They don’t need to be stored or carried up and down ladders. They are in place even if homeowners are away when a storm occurs. The practical solution may be to install a combination of options, for example, impact-rated glazing for hard-to-reach windows, rolldown shutters on first-floor windows, and fabric panels to protect sliding glass doors. In addition to protecting people and the house and its contents, protected glazing adds value to the property and may help qualify for a homeowner’s insurance policy discount.
Building codes require impact-resistant glass, shutters, or panels for new homes located in “Windborne Debris Regions.” Ask the local building department if your house is in a windborne debris region or if local requirements exceed those of the national code. Generally, opening protection is recommended in “Hurricane-Prone Regions,” particularly where the design wind speed velocity is 130 mph or greater. (See the Compliance tab for wind region terminology.)
Impact-resistant products must be rated and labeled in accordance with ASTM E 1996 and ASTM E 1886 or AAMA 506. As an exception, wood structural panels (i.e., plywood) at least 7/16-inch thick are acceptable if installed in accordance with specific code criteria (2018 IRC R301.2.1.2). Other local standards may require specific product approval (e.g., TAS 202 for Broward and Miami-Dade Counties). Older “clamshell” awning-type shutters may not be rated for impact resistance.
The Insurance Institute for Business and Home Safety® (IBHS) offers guidance, best practices, and voluntary construction standards and programs for building in disaster-prone areas including hurricane and high-wind zones. The IBHS FORTIFIED HOME™ standard is designed to make homes more resilient and durable; guidance is available for New Construction and Existing Homes in Hurricane zones and High-Wind zones. There are three levels of FORTIFIED Home: FORTIFIED Roof™ focuses on the roof; FORTIFIED Silver focuses on roof overhangs, opening protection, gable ends, and attached structures; FORTIFIED Gold focuses on tying all components of the structure together. For houses located in hurricane zones, the FORTIFIED Home standard requires that all windows, exterior doors, and skylights be impact rated or protected with qualified protection systems. (They must pass ASTM E1996 and E1886 impact tests for large missile “D.”)
Wildfire Resistance
In wildfire-prone areas, glazed openings (windows and doors with windows) are among the most vulnerable features of a home. If a window shatters during a wildfire, airborne debris and embers can enter the home and ignite objects inside.
During a wildfire, the main failure mode of exterior glazing is the glass shattering due to heat exposure from radiant heat or direct flames. Glass breaks as a result of temperature differences (and the resulting stresses) that develop between the glass at the center of the window on the exterior surface (surface #1) and the glass around the edges that is protected by the framing material when a window is exposed to the heat of a fire. If this temperature difference is large enough and occurs quickly enough, cracks will develop at pre-existing flaws at the edge of the glass and propagate inward (Fire in California – Windows, UCCE 2009). See Figure 4.
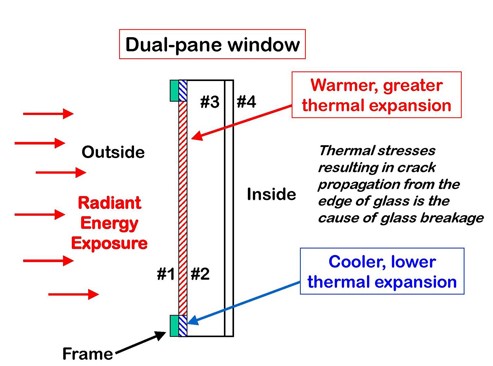
According to the Insurance Institute for Business & Home Safety (IBHS), a window may break after only 1 to 3 minutes of exposure to direct flames or heat, depending on the type of glass. Single-pane windows, which are common in older homes, are extremely susceptible to breaking in wildfire conditions.
Jurisdictions in the wildland-urban interface often require that the outer piece of glass in a dual-glazed window be tempered glass. Dual-pane windows provide more than twice the protection against wildfires as single-pane windows. Tempered glass performs more than four times better than single-pane annealed glass according to research by Dr. Jack Cohen and Dr. Vyto Babrauskas, as shown in Figure 5 (Quarles et al. 2010, UCANR).
The National Fire Protection Association (NFPA) 1144, Standard for Reducing Structure Ignition Hazards from Wildland Fire (Section 5.7), states that exterior windows, windows within exterior doors, and skylights shall be tempered glass, multilayered glazed panels, glass block, or have a fire-resistance rating of no less than 20 minutes. Windows screens should be installed and constructed using non-combustible mesh to minimize the entry of embers through open windows. States and local ordinances vary on what types of windows are required. For example, California code requires that windows be dual-pane and that at least one pane be tempered glass.
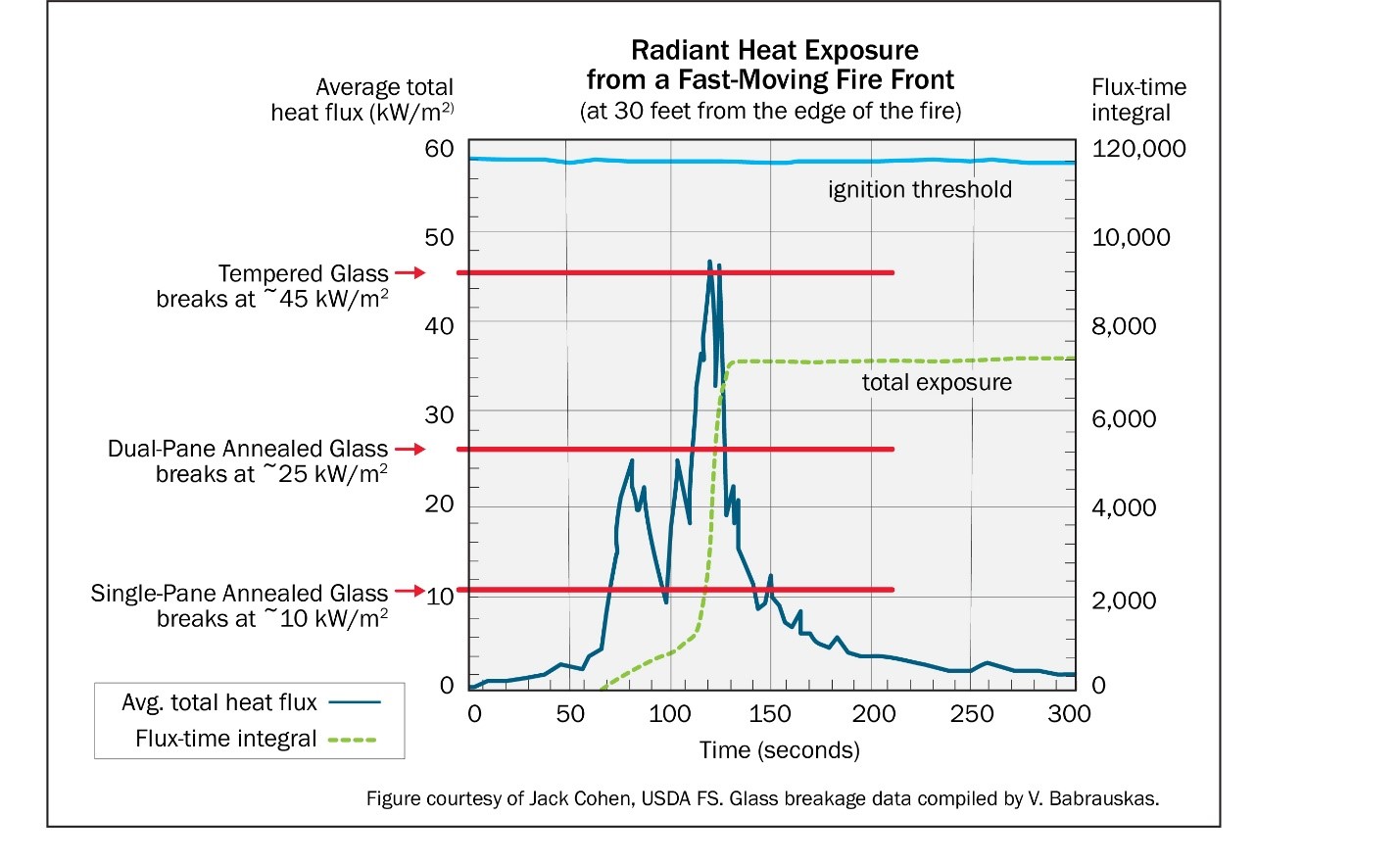
Tempered glass does come at a premium and will reportedly add 15% or more to the cost of the window (Quarles et al. 2010). A window containing tempered glass can be identified by the etched “bug” on the corner glass as in Figure 6.
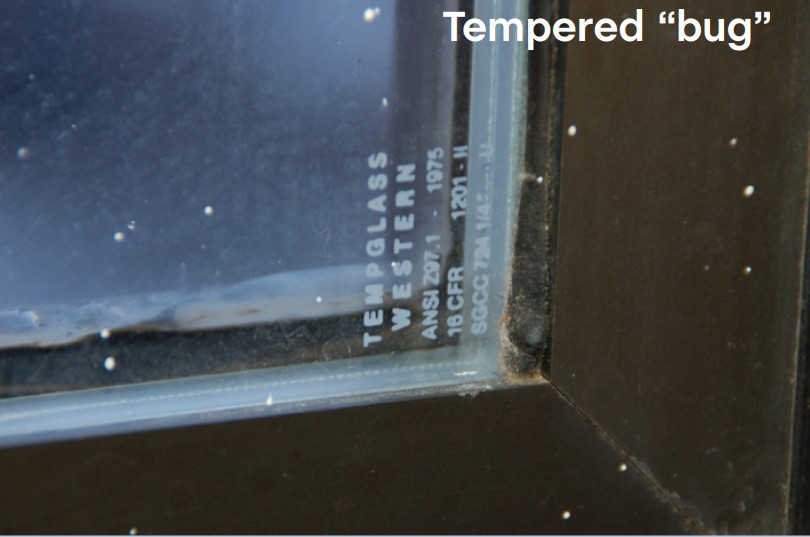
Another consideration when selecting exterior glazing is the framing material. In early research, some vinyl-framed windows were shown to deform under radiant heat exposure much lower than that required to break the glass, allowing a gap to form between the glass and the frame or the glass to fall out completely. FEMA recommends that window frames should only be constructed of metal or metal-clad wood, and that wooden and plastic frames should not be used (FEMA P-737 2008). Other research has shown that the vinyl deformation problem was only likely to occur with windows that have an unreinforced horizontal or vertical separator in the middle of the window (single- or double-hung or slider windows). However, if the separator had an internal metal reinforcement bar (which is standard practice among most vinyl window makers) the problem did not occur. Vinyl windows that are certified and comply with AAMA/WDMA/CSA 101/I.S.2/A440 Standard/Specification will include the internal reinforcement shown in Figure 7.
Research has shown that bug screens can improve the performance of glass exposed to radiant heat by increasing the time before edge cracks develop with bronze screens being the most effective followed by fiberglass/PVC, then aluminum, and the fine mesh (1/16-inch) will minimize the amount size and amount of embers that can get through (Quarles et al 2010).
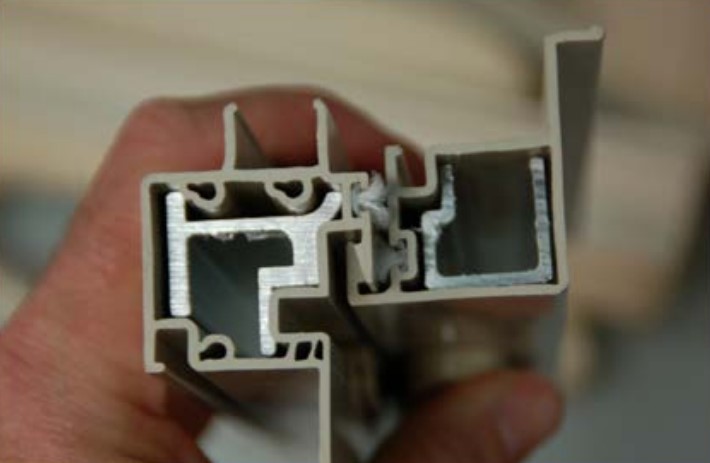
When replacing windows is cost prohibitive for the homeowner, they can decrease the likelihood of their windows failing by managing potential fire fuels around the windows and by creating and maintaining defensible space around the home. For homes in areas that are hurricane-prone, shutters that are installed for protection against windborne debris may also serve as protection against wildfires. For homes that are not in hurricane-prone areas, a less expensive alternative is to create covers made of ½-inch plywood. You can provide the homeowner with labeled, pre-made covers that are cut to the size of the exterior glazing, pre-install anchorage hardware, and instruct the homeowner on how to install the coverings quickly if a wildfire is approaching. Instruct the homeowner that windows only serve as a protection against wildfire when they are closed. If it is safe to do so, the homeowners should ensure the windows are shut when they are evacuating the house due to the threat of a wildfire.
How to Protect Glazed Openings in Windborne Debris Regions
1. Determine if glazed opening (window) protection is required.
- Building codes require impact-resistant glazing, shutters, or panels for new homes located in “Windborne Debris Regions” (see Compliance tab).
- Local code requirements may exceed those of the national code and require specific product approval.
- Glazed opening protection is generally recommended for new and existing homes in “Hurricane-Prone Regions” (see Compliance and Climate tabs).
2. Determine the most suitable type of opening protection.
- Impact-resistant glazing: no action is required before or after a storm; particularly desirable for hard-to-reach areas, large irregularly shaped windows, or when occupants are expected to be away. Impact-resistant windows can have aluminum, vinyl, or wood frames like other standard windows.
- Hurricane Shutters: permanently installed; always in place and ready to be closed; common types are rolldown, accordion, Bahama/Bermuda, and colonial.
- Storm Panels: normally installed as needed, then removed and stored in a garage or shed; permanently installed hardware for quick installation; commonly constructed of metal, polycarbonate, or nylon/polypropylene fabric. Panels that are clear (polycarbonate) or translucent (many fabric panels) allow natural light and visibility.
- Shutters and panels can also be useful to protect areas such as porches, lanais, and carports.
- Installing a combination of shutter or panel types may be a practical solution depending on budget and window or door type, size, and location.
- Qualified opening protection systems must pass ASTM E1996 and E1886 impact tests for large missile “D.”
- Opening protection for skylights is not available, so skylights should be impact and pressure rated.
3. Properly install products.
- Installation must be in accordance with manufacturer installation instructions and all applicable building codes including any specific product approval requirements.
- A building permit is likely required.
- Products must be rated and labeled as impact resistant in accordance with ASTM E 1996 and ASTM E 1886 or AAMA 506. Other local standards may be required (e.g., TAS 202 for Broward and Miami-Dade Counties). As an exception, wood structural panels (i.e., plywood) are allowed if installed in accordance with specific code requirements.
- Windows and glass doors must be properly flashed and structurally attached to withstand wind pressure.
- Shutters and panels must be attached to structural components of the walls.
- Removable panels must be labeled and have permanently mounted corrosion-resistant hardware for quick installation.
4. Inspect shutters and panels annually – preferably before hurricane season. Practice installing panels and operating shutters to ensure they work and you have all the hardware.
How to Protect Glazed Openings in Wildfire Prone Areas
1. Determine if glazed opening (window) protection is required.
- The International Wildland Urban Interface Code requires exterior glazing to be multilayered glass, tempered, glass block, or have a fire protection rating no less than 20 minutes (see Compliance tab).
- Local code requirements may exceed the IWUIC and require specific product approval.
- Glazed opening protection is generally recommended for new and existing homes in wildfire areas.
2. Determine the most suitable type of opening protection.
- Dual-paned windows with a tempered exterior panel are generally recommended for all homes in the WUI.
- If the house is at risk from wildfires and hurricanes, shutters should be installed that protect against windborne debris and wildfires.
- Metal insect screens, of at least 1/16-inch, have been found to improve window performance against radiant heat and should be installed where possible.
3. Properly install products.
- Installation must be in accordance with manufacturer installation instructions and all applicable building codes including any specific product approval requirements.
- A building permit is likely required for newly installed windows or shutters.
4. If replacing windows or installing shutters is not an option, suggest deployable coverings.
- Ask if the homeowner would like premade plywood coverings that can be quickly installed over windows if a wildfire is threatening.
- Measure openings and cut ½-inch plywood coverings to size.
- Label the cover for each window so they can be installed quickly.
- Pre-install anchorage hardware.
- Clear areas surrounding glazed opening of vegetation and combustible materials that could ignite the plywood covers.
Success
Follow local ordinances regarding window protection in case of storms or wildfires.
For homes in high-wind and wildfire-prone zones, all windows, including windows in doors, glass doors, and skylights should be made of impact-resistant glass or have protective coverings such as hurricane shutters that are permanently attached or can be installed if a storm is approaching.
Instruct the homeowner to inspect the window and window coverings annually, preferably before hurricane and wildfire season, and to practice installing the panels and operating the shutters to ensure that permanent coverings are operable and that temporary coverings and all necessary hardware are available and stored in an accessible place.
Attic vents in gable end walls are not recommended. If they are installed and cannot be permanently covered, then closable shutters or temporary coverings of structural panels such as plywood should be made available that can be closed or installed from the exterior or interior of the attic.
Climate
Hurricane-Prone Regions
The International Residential Code 2018 requires exterior glazing in buildings located in windborne debris regions (Figure 1) to be protected from windborne debris and to meet the requirements of the Large Missile Test of ASTM E1996 and ASTM E1886. As an exception, windows can be covered with plywood structural panels that are at least 7/16-inch thick and are fastened with screws as described in IRC Table R301.2.1.2., “Windborne Debris Protection Fastening Schedule for Wood Structural Panels.”
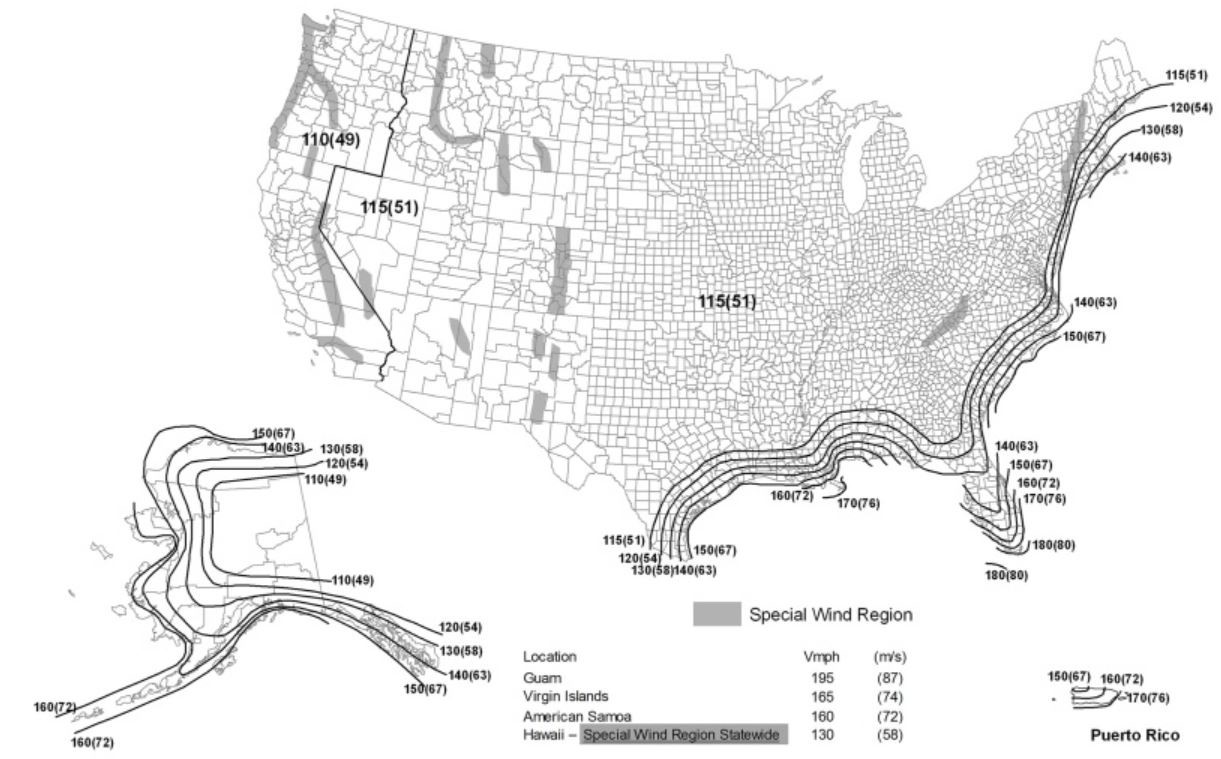
Wind Region Terminology:
Hurricane-Prone Regions: Areas along the Atlantic and Gulf coasts where design wind velocity is >115 mph, and Hawaii, Puerto Rico, Guam, Virgin Islands, and American Samoa.
Windborne Debris Regions: Areas within Hurricane-Prone Regions where V ≥140mph or V ≥130mph within 1 mile of the coast.
High-Wind Areas (not code defined): Generally where wind velocity is >115 mph, including portions of Alaska.
Wildfire-Prone Regions:
The U.S. Forest Service offers a Wildfire Risk website with interactive maps and charts to help communities explore wildfire risk. Houses built in wildland-urban interfaces in hot and dry climates are especially susceptible to wildfire events. Proper creation of defensible space is even more important in these areas to minimize the risk of home ignition and slow the spread of wildfire within the community.
Specific wildfire risks vary by region and are dependent on topography, native vegetation, building styles, and the quality of state and local building codes. The Insurance Institute for Business and Home Safety® (IBHS) provides regional wildfire retrofit guides that offer region-specific guidance, best practices, and voluntary standards for creating defensible space.
Contact the local forestry agency or fire department to learn more about the specific wildfire risks where you are building.
Training
Compliance
Retrofit
If an existing home is located in a region prone to hurricanes or high winds and the home's windows do not have impact-rated glass or protective window coverings, consider replacing the windows or installing protective coverings as described on the Description tab.
How to Tell if a Home Already Has Impact-Resistant Windows.
Inspect the windows to determine if they have impact-resistant glass.
- Look for a permanent, etched marking on the glass in the corner of the window that includes the following: supplier's name, place of fabrication, date manufactured, thickness, and certifications or safety standards that the glass meets.
- Look for a removable sticker stating the information listed above, as shown in Figure 1. (Sometimes the permanent etching gets cut away by the manufacturer who assembles the window. When that happens, the window manufacturer will add a removable sticker with the safety glass information.)
- If you can't find any markings or labels on the glass, hold your hand or an object up to the glass and look at the reflection. Impact-resistant glass is made up of two sheets of glass; therefore, you should see two reflections right next to each other.
When you’ve determined that the glass is impact-resistant glass, verify that the thickness and safety standards meet or exceed the hurricane rating requirements in your area.
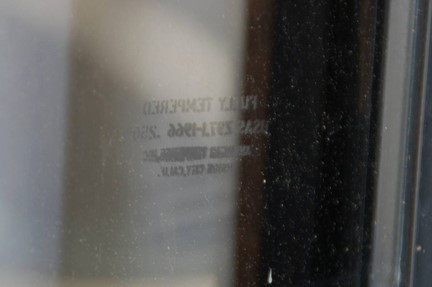
More
More Info.
Access to some references may require purchase from the publisher. While we continually update our database, links may have changed since posting. Please contact our webmaster if you find broken links.
The following authors and organizations contributed to the content in this Guide.


