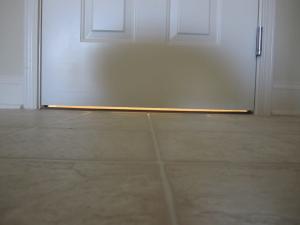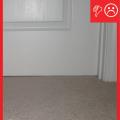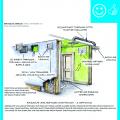Scope
Provide for pressure balancing between bedrooms and the rest of the house.
- Install ducted returns or a combination of ducted returns, transfer grilles, jump ducts, and/or door undercuts in bedrooms to allow pressure balancing between bedrooms and the rest of the house in homes with ducted heating and cooling systems by providing a path for stale air to return to the return side of a central air handler.
- ENERGY STAR Single-Family New Homes requires that the dedicated return ducts, transfer grilles, jump ducts, and/or door undercuts together achieve a rater-measured pressure differential of ≥ -3 Pascals and ≤ +3 Pascals (0.012 inch water column) with respect to the main body of the house when bedroom doors are closed and the air handler is operating on the highest design fan speed. A rater-measured pressure differential of ≥ -5 Pascals and ≤ +5 Pascals (0.020 inch water column) is acceptable for rooms with a design airflow ≥150 cfm.
- If dedicated return ducts are installed in each bedroom, contractors must seal all seams, gaps, and holes of the return duct system with mastic and seal the return box to the floor, wall, or ceiling with mastic, caulk, and/or foam.
- If transfer grilles or jump ducts are used, refer to the balancing report provided by the HVAC contractor for the bedroom air flows to size the grilles or ducts. Ensure that both openings have the required free area. Seal all seams, gaps, and holes in the ducts and connections.
- If door undercuts are used, pay attention to the door material. For hollow doors, you may not want to undercut or you might need to provide a bottom support after making the undercut, as the typical bottom supports are roughly 1 inch tall.
- Test the pressure differential with the bedroom doors closed.
See the Compliance Tab for links to related codes and standards and voluntary federal energy-efficiency program requirements.
Description
Door undercuts are a commonly used method for pressure balancing between rooms (Figure 1) but they are not a recommended approach as they do always provide an adequate return air pathway for HVAC systems. Seasonal changes in wood can result in variations in the height of the door undercut opening. Changes to the flooring material, such as adding carpet, can obstruct the return pathway. The ENERGY STAR pressure-balancing thresholds are difficult to achieve with just a door undercut for most applications, except for rooms with minimal supply airflow (<20 cfm). In most applications, the door undercut would need to be 1.5 inches or greater to allow enough air to pass. There are some through-the-door alternatives that can be effective. Consider installing a transfer grille in the door or employing another return air pathway method, such as transfer grilles or jump ducts. The video on the Training tab shows one of these options, transfer grilles.
Success
To determine if an adequate pathway exists for air to return to centrally located returns, the following room-to-room pressure measurement can be used:
- Turn on the air handler to high.
- Close all interior doors.
- Using a manometer, connect tubing to the input port. The reference port for the differential pressure measurement can remain open.
- While standing in the center of the house or hallway, place the tubing from the manometer under each door and record the pressure difference from each room with respect to the main body of the house (note the presence of a negative or positive sign). The bedroom will typically be pressurized (positive) when the doors are closed.
- ENERGY STAR requires that rooms should not be pressurized or depressurized by more than 3 Pascals for any room being supplied with less than 150 cfm of conditioned air. If the supplied airflow to a room exceeds 150 cfm, a threshold of ±5 Pascals is required. These are good metrics to strive for regardless of whether or not pursuing ENERGY STAR certification.
Climate
No climate specific information applies.
Training
Compliance
Retrofit
Door undercuts are not a recommended approach to provide an adequate return air pathway for HVAC systems. An alternative is to install a transfer grille in the door or consider other return air pathways methods, such as installing transfer grilles through the wall or jump ducts through the ceiling.
More
More Info.
Access to some references may require purchase from the publisher. While we continually update our database, links may have changed since posting. Please contact our webmaster if you find broken links.
The following authors and organizations contributed to the content in this Guide.
Steven Winter Associates, Inc., lead for the Consortium for Advanced Residential Buildings (CARB), a DOE Building America Research Team. And the Pacific Northwest National Laboratory.



