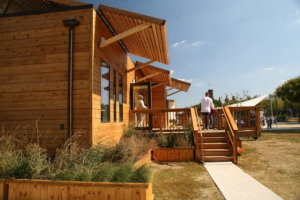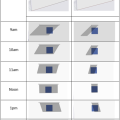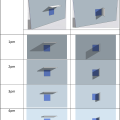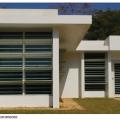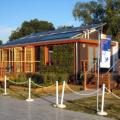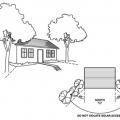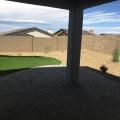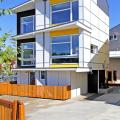Scope
Ensure adequate protection from solar heat gain through windows, doors, and skylights to reduce cooling energy consumption, improve a home’s resistance to extreme heat events, and improve comfort.
- When possible, site and design homes to avoid direct sunlight through windows during the cooling season. Minimize east- and west-facing window area.
- Select windows, skylights, or storm windows with the lowest solar heat gain coefficient (SHGC) practical for your climate. (See the High-Performance (ENERGY STAR) Windows guide, the Low-E Exterior Storm Windows guide, and the Interior Storm Windows and Panels guide.)
- During construction, pre-wire windows for potential use of motorized and automated shading systems to enable smart and dynamic control of solar gains through windows.
- Integrate exterior architectural shading designs, attachments, and landscaping to block direct sunlight through windows and glass doors during the cooling season.
- Incorporate interior window attachments to supplement exterior systems and allow versatile solar control.
- Avoid skylights. If using skylights, minimize area. Consider using north-or south-facing clerestory windows instead.
- Select interior and exterior shading attachment systems that are rated by the Attachments Energy Rating Council (AERC) to ensure that products have a low SHGC and a high “Warm Climate” performance rating to optimize performance in the cooling season.
See the Compliance tab for links to related codes and standards and voluntary federal energy-efficiency program requirements.
Description
Solar radiation is a major contributor to heat gain in most homes. Heat gains from solar radiation through the glazed areas of a home (windows, glass doors, and skylights) can be reduced significantly by using exterior and interior shading attachments, architectural shading elements, landscape shading, and high-performance glass.
There are numerous benefits to implementing shading and solar control strategies for a home, including the following:
- Increased "hours of safety" provided by the home during extreme heat events. This is particularly important if air conditioning has failed or is not available.
- Reduced energy consumption, cost, and emissions due to reduced load on the air conditioning (A/C) system.
- Increased comfort. Even with A/C, shading can improve localized comfort.
- Reduced wear on the A/C system. This results in less maintenance and longer equipment life.
- Reduced A/C equipment size. Smaller equipment results in lower first-cost and potentially a smaller footprint.
- Reduced exposure of interior and exterior surfaces to UV radiation. This can slow the fading and deterioration of fabrics, furniture, wood flooring or decking, trim, siding, plastics, and painted surfaces.
- Impact-resistance during high-wind events. Some shading devices are designed to perform double duty as protection against flying debris during hurricanes or tornadoes.
- Protection from rain. Some shading devices, such as roof overhangs and window awnings, protect windows, trim, and siding from rainwater.
- Heating energy savings. Some shading devices, such as interior cellular shades, can reduce nighttime heat losses through windows during the winter.
- Improved outdoor living space. Some shading systems, such as porches and pergolas, create extra outdoor space that can be used throughout much of the year (Figure 1).
- Increased home value. The curb appeal of homes can be improved through design features like covered porches or landscape features like shade trees.
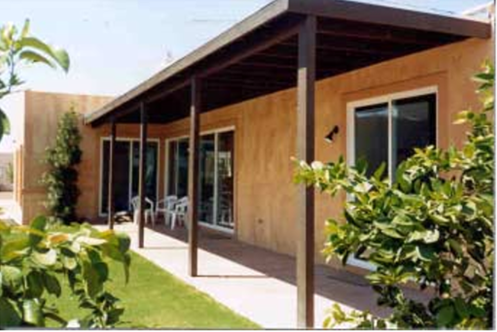
Windows, skylights, and doors perform multiple functions such as access, natural light (daylighting), visual connection to the outdoors, architectural interest, solar heat gain in winter, and ventilation for cooling or indoor air quality. These must be balanced with the potentially large heat losses in winter and heat gains in summer that are attributable to these glazed areas. A good shading system will preserve the beneficial functions of windows, skylights, and glass doors while minimizing heat gain in the summertime.
Characteristics of Sunlight
Sunlight can be divided into two primary forms: direct beam solar radiation and diffuse solar radiation. Direct beam solar radiation consists of parallel rays of sunlight and diffuse solar radiation consists of scattered rays of sunlight. Direct beam radiation is responsible for glare and intense heating of surfaces, while diffuse radiation can be utilized as a pleasant, natural source of light.
To minimize heat gain, direct beam radiation should be blocked. Diffuse radiation, on the other hand, can be encouraged as a natural light source to reduce the use of heat-generating, energy-consuming, artificial light.
How well a shading system blocks direct beam radiation is highly affected by the daily and seasonal changes in the position of the sun in the sky. The sun’s interaction with the home changes throughout the year. In the summer, the amount of solar radiation striking the roof and the east- and west-facing walls increases significantly as compared to the south-facing wall (See Figure 2).
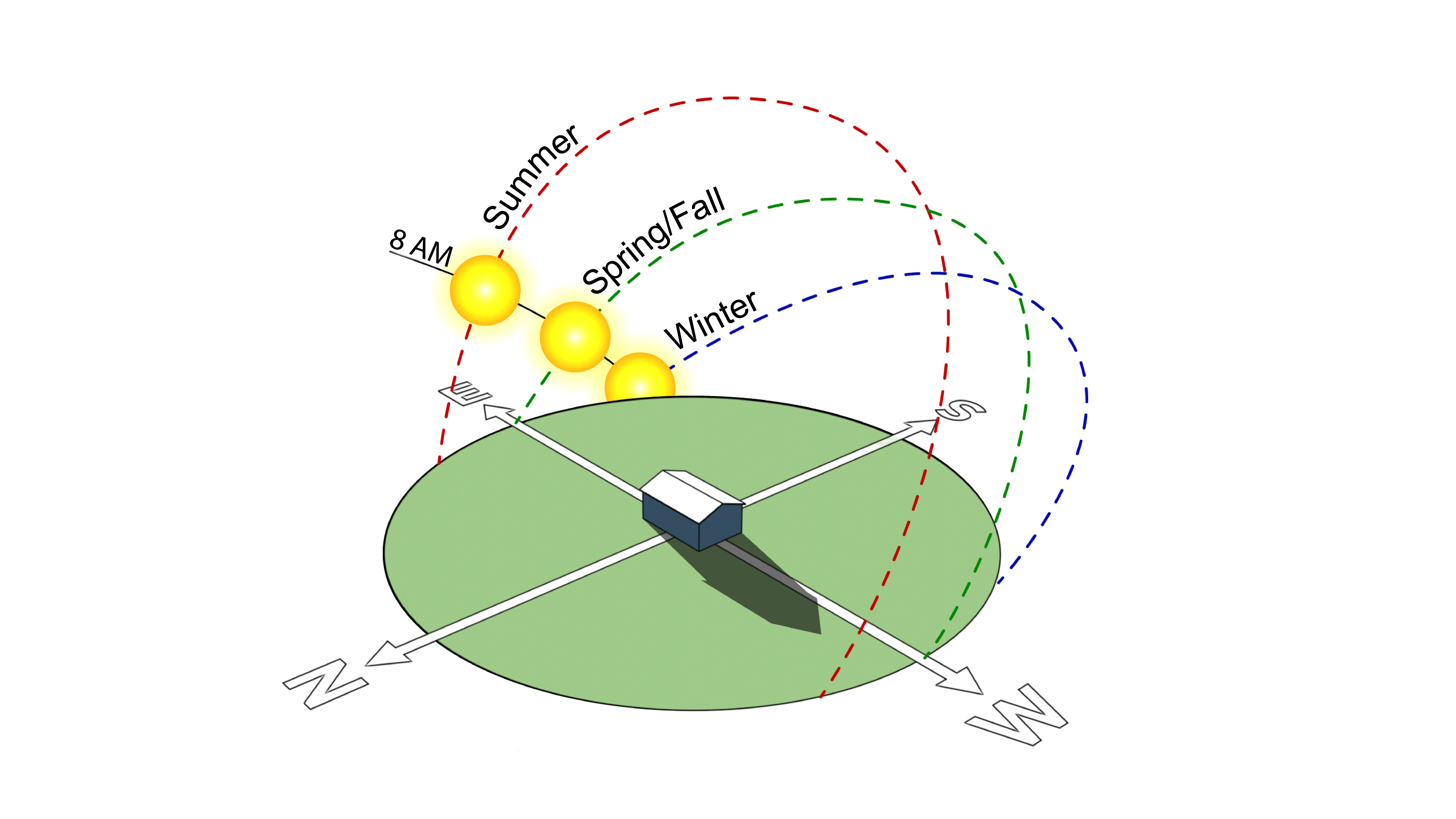
In most latitudes, the summer sun shines directly on east and west walls and windows for significantly more hours than it falls on north and south walls. In the middle of the summer, unshaded east-west windows receive as much as two times more solar heat per square foot than unshaded south-facing windows at the latitudes of the contiguous United States. As the season moves toward late summer, south-facing windows and walls receive increasing amounts of sunlight, eventually outpacing the east and west exposures from fall to spring.
The path of the sun in the summer months greatly increases solar radiation on the roof and skylights as well. One square foot of roof area can receive approximately three to four times as much solar radiation on a midsummer day as one square foot of north- or south-facing wall. See Table 1.
Table 1. In midsummer, the roof and skylights will receive much more solar radiation per square foot than an unshaded east- or west-facing wall or window, which in turn will receive more solar radiation per square foot than north- or south-facing walls and windows, as shown in this example from Boulder, CO. (Source: NREL 1995)
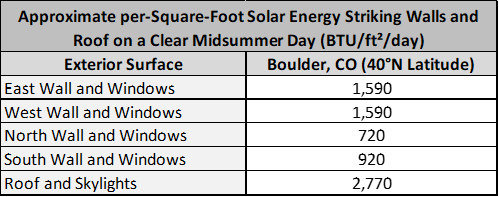
General Shading Strategies Based on Orientation
When adding summertime shading, focus on skylights first, east- and west-facing windows second, south-facing windows third, and north-facing windows last. Understanding the sun’s path through the sky allows more effective shading design.
East-and West-Facing Windows
During the summer, the east side of the house receives low sun directly facing the wall in the morning as well as high sun at an angle to the wall toward midday. The low, morning solar angles are best shaded by vertical shading in front of the window, such as a shrub or tree, trellises, solar screens, shutters, and interior shading such as roller shades or blinds. Late morning and midday sunlight can be effectively blocked by horizontal overhangs. Deeper overhangs will begin to be effective earlier in the day than shallower overhangs. Very deep overhangs such as porch roofs or pergolas can be very effective on the east side except in the earliest parts of the day. This type of shading will reduce heat gain in the winter as well as the summer, however. Combinations of horizontal and vertical shading, such as a roof eave plus roller shades, can be an excellent and versatile approach that allows solar heat gain in the winter if desired. The same shading strategies that work on an east-facing window will also work on a west-facing window.
South-Facing Windows
The south side of a home receives sunlight from mostly high in the sky during the summer. Properly sized horizontal overhangs or roof eaves are very effective for south-facing windows (Figure 3). Properly designed, this type of shading can block all direct sunlight during the summer while allowing direct sunlight in during the winter when the sun is lower in the sky. See the Architectural Shading section of this guide for information on sizing overhangs.

North-Facing Windows
The north side of a home receives low sun in the morning and evening during the summer, but at a significant glancing angle from the east or west. Vertical side-shading is effective here such as permanently attached wall fins (Figure 4) or vertical shrubbery planted to the sides of a window. Shading of north-facing windows is generally not a high priority, but in very low latitudes it should not be neglected.

Skylights
The roof receives sunlight all day long, at very direct angles as well as glancing angles. Tall shade trees can be effective for shading skylights, as well as interior attachments such as automatic blinds.
Vertical Front-Shading (All Orientations)
In virtually all orientations, some form of vertical shading is usually required to block direct-beam solar radiation during some parts of the day or year. The closer to due east or west a window faces, the more valuable this type of vertical shading becomes. Vertical shading can be as simple as interior blinds or roller shades, which can be conveniently (or automatically) opened and closed based on the time of day and whether there is direct sunlight on the window (Figure 5).

Methods of Shading and Solar Control
Methods of solar control for windows and skylights include high-performance glazing (glass), landscape shading, architectural shading, exterior attachments, and interior attachments. Figure 6 shows an array of exterior shading options.

High-Performance Glazing (Glass)
One of the most effective ways to reduce solar heat gain is simply to install high-performance low-emissivity (low-e) windows with a low solar heat gain coefficient (SHGC). Low SHGC storm windows are also a highly effective option for retrofits. SHGC is a measure of how much solar heat a window assembly will allow to pass through. Windows with lower SHGC values transmit less solar heat.
For information on high-performance windows, see the High-Performance (ENERGY STAR) Windows guide, the Low-E Exterior Storm Windows guide, and the Interior Storm Windows and Panels guide.
When selecting new or replacement windows, glass doors, or skylights, choose units that are ENERGY STAR rated for your region. See the ENERGY STAR Residential Windows, Doors, and Skylights webpage as well as the ENERGY STAR Storm Windows webpage. See also the Climate tab of this guide for guidance on regionally appropriate ENERGY STAR windows.
Landscape Shading
See the Landscaping to Reduce Cooling Load guide for in-depth information on how to use landscaping as a source of shade. Landscaping can be utilized to greatly reduce solar gains through windows and skylights. Tall trees with a high canopy can function in a similar manner to horizontal overhangs and are appropriate for south-facing windows and doors. They are also one of the only feasible options for shading a roof or skylights. Deciduous trees located on the south side of a house will block summer sun while allowing beneficial solar heat gain in winter. Large shade trees separated from the house by some distance can block lower-angle sunlight from the east or west while preserving views and breezes. Shrubbery close to the house can also provide excellent vertical shading but may restrict views. Figure 7 shows the impact of a well-placed tree at a residence in central Florida.

Architectural Shading
Architectural shading includes roof eaves, overhangs, fins, latticework, vertical trellises, horizontal pergolas, porches, decks, and other elements that are designed into the structure of the home. When designed properly, architectural shading will block direct solar radiation in the summer while allowing solar heat gain in winter. Good shading will allow diffuse daylighting into the home, preserve views, allow access to breezes and ventilation, and allow access to egress and ingress if needed (Figure 8).
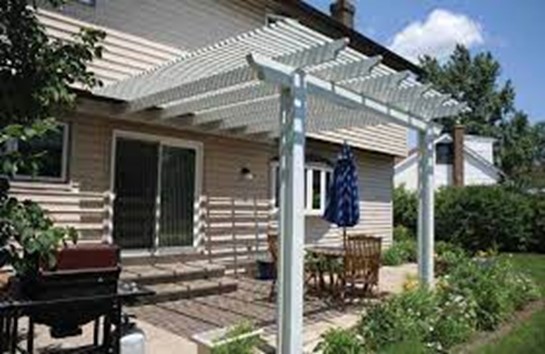
Horizontal Shading Elements
Horizontal shading such as overhangs, roof eaves, and pergolas are very versatile in application and can preserve views and other beneficial aspects of windows and doors, as shown in Figure 8 above and Figure 9 below. These systems are particularly applicable for south-facing windows and doors due to their ability to block high summertime sun angles.
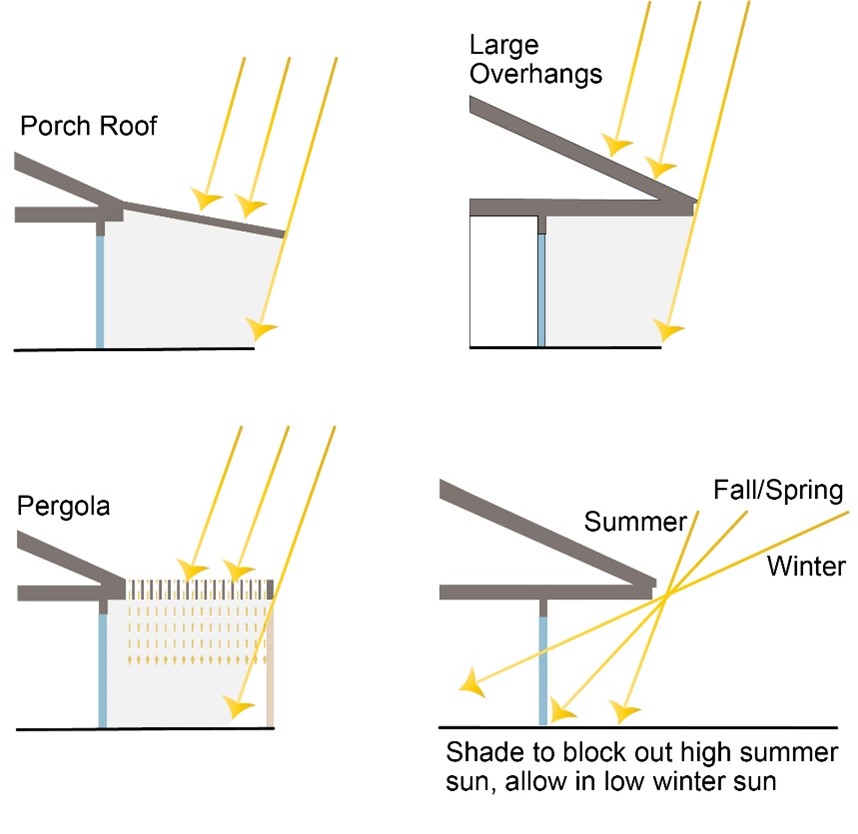
Solar panels mounted as overhangs for south-facing windows can provide shade while producing electricity (Figure 10). Roof eaves are also a great dual-purpose application (protection from sun and rain), but can typically only provide shade for the top story of a home. On a two-story home, roof eaves will do little to shade first-floor windows.
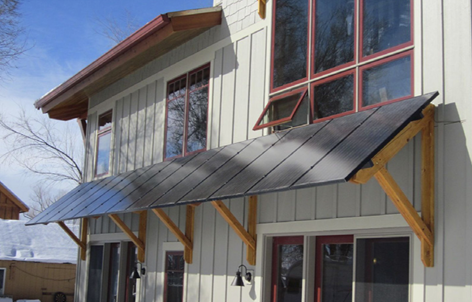
Sizing Horizontal Overhangs
When correctly sized for the home’s latitude, a south-facing horizontal overhang will provide full shade in summer while allowing direct solar gain in winter (Figure 11).
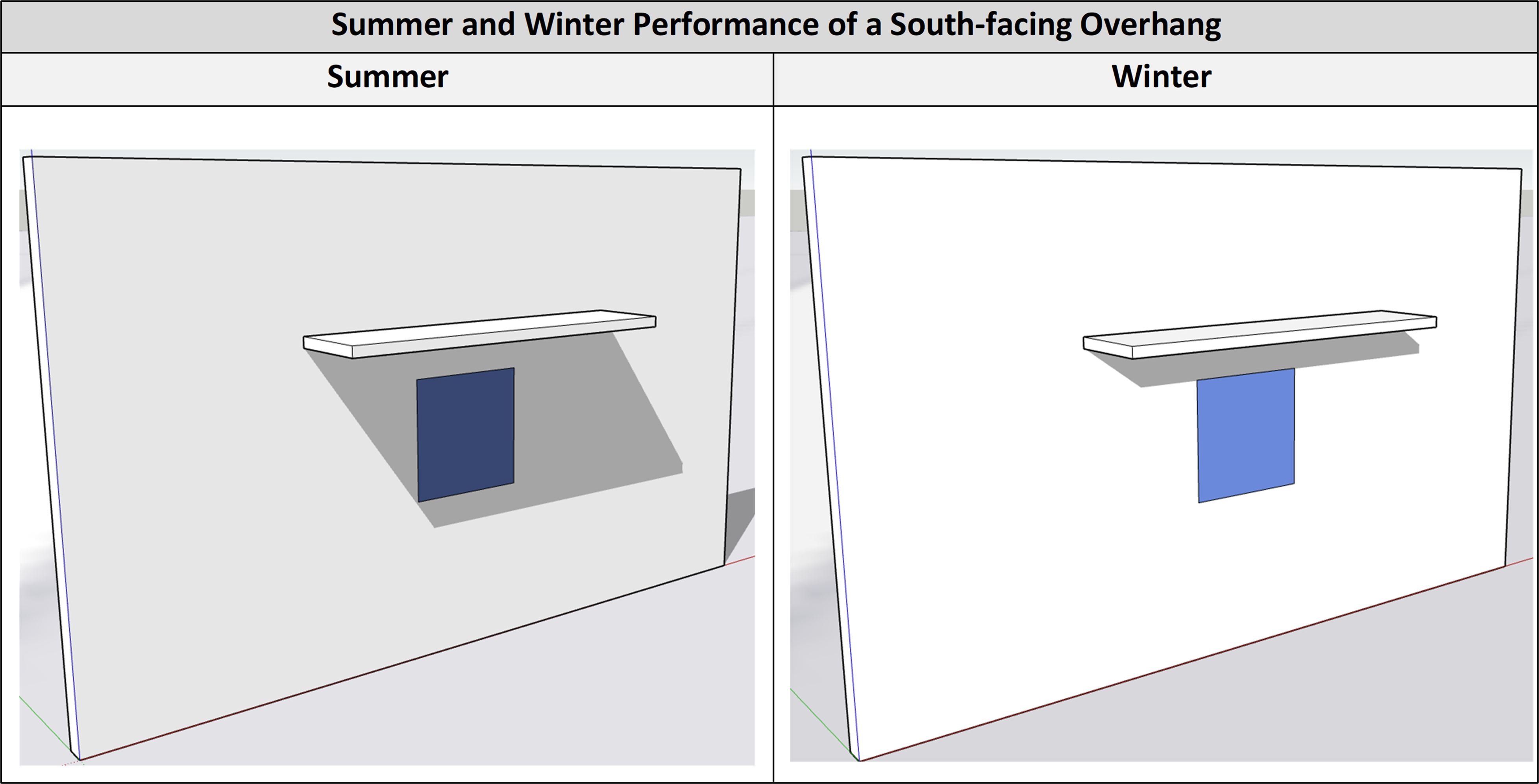
Guidance and online calculators for sizing overhangs can be found from a number of sources on passive solar design. The guidance can vary significantly from source to source, so it is worthwhile to understand the logic behind any recommendation. A few key concepts will aid a designer in selecting a method for sizing overhangs:
- Most readily available guidance on overhang or eave sizing is intended only for windows facing due south. Best practice recommendations should change based on window orientation.
- Some sources of guidance only consider peak solar angles at the summer solstice and the winter solstice when recommending the depth of an overhang. Best practice guidance considers heat gain throughout each hour of the day and each month of the year, with the goal of optimizing the balance between shading in the cooling season and heat gain during the heating season.
- The height between the top of the window and the bottom of the overhang must be taken into consideration. This dimension has a strong effect on whether the overhang can provide full shade throughout the cooling season and full sun throughout the heating season. It also strongly effects how quickly an overhang will transition from providing full shade to providing full sun as the year progresses from summer to fall to winter.
- The width of an overhang as compared to the window must be taken into consideration as well as its depth. If an overhang is only as wide as the window, it will allow direct sun to slant in from the side during every hour of the day except for the brief moment when the sun is directly in front of the window (Figure 14 at the end of this section illustrates this).
- Online calculators and simplified rules of thumb for overhang sizing can be appropriate, but only if the rule of thumb specifies the latitude, window orientation, height between the top of the window and the bottom of the overhang, and the climate for which the rule is intended. Any rule of thumb should be based on hourly heat gain modeling analyses.
The National Renewable Energy Laboratory has provided reliable overhang sizing guidance for numerous locations across the U.S. in its document Solar Radiation Data Manual for Buildings. The guidance is designed to fully shade south-facing windows during the cooling season and provide full sun during the heating season. Recommendations are based on both latitude and local climate (e.g. in very warm climates, the sizing is biased heavily toward more shading for a greater part of the year). The guidance is provided as proportional values for overhang depth and height of overhang above the window (Figure 12). Note that it does not provide recommendations for overhang width. This can be determined using shading visualization programs or using the rules of thumb provided later in this section.
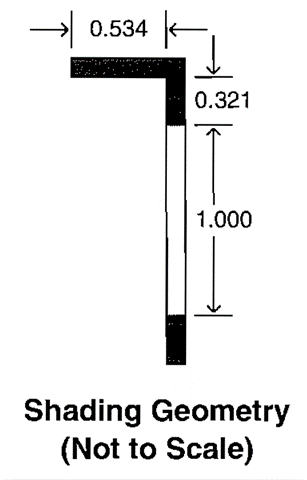
By multiplying the proportional values by the height of the actual window to be installed, the dimensions for a specific installation can be obtained. For example, if sizing an overhang for a south-facing window in Boulder, CO, the values in Figure 12 can be used. If the glass in the window unit measures 36 inches from top to bottom, each value in the figure would be multiplied by 36. Once multiplied, the window height dimension in the figure would be, of course, 36 inches (36 x 1.000). The depth of the overhang would be 19 1/4 inches (36 x 0.534). This would be measured horizontally from the glass to the end of the overhang, including gutters, etc. Note that the horizontal measurement should be from the glass, not from the window frame or from the wall. The vertical height between the top of the glass and the bottom of the overhang would be 11 1/2 inches (36 x 0.321). If the overhang is slanted downward, this measurement should be made vertically from the top of the glass to the lowest part of the overhang (i.e. the measurement should be vertical, made to an imaginary horizontal line that is level with the low end of the overhang). Neither the overhang depth nor the height dimension should be measured on a slant; they are measured exactly level and plumb (horizontal and vertical).
Free, web-based overhang sizing and analysis tools are also available, such as this suite of solar analysis tools.
To be effective for summer shading on southeast-, southwest-, due east-, and due west-facing glazing, horizontal overhangs may need to be deeper than for south-facing glazing. Porches, second-story decks, and pergolas can provide the deep overhang needed to protect east- and west-facing windows for most of the day. However, deep horizontal shading over east- and west-facing windows will increase shading in both summer and winter; they do not provide the advantage of wintertime heat gain the way properly sized overhangs for south-facing windows can. East-and west-facing windows can be difficult to optimize for both summer and winter performance. One approach to overhang sizing for east- or west-facing windows is to simply use the same size overhangs as south-facing windows, then incorporate interior or exterior operable shades or shutters to make up for the lack of shading provided during the earlier and later parts of the day.
Figure 13 shows the difference between a large overhang such as a second-story deck and a smaller overhang when shading a west-facing window. Note how the window with the smaller overhang begins to receive direct sunlight by 2pm, while the window with the larger overhang doesn’t receive full sun until nearly 5pm.
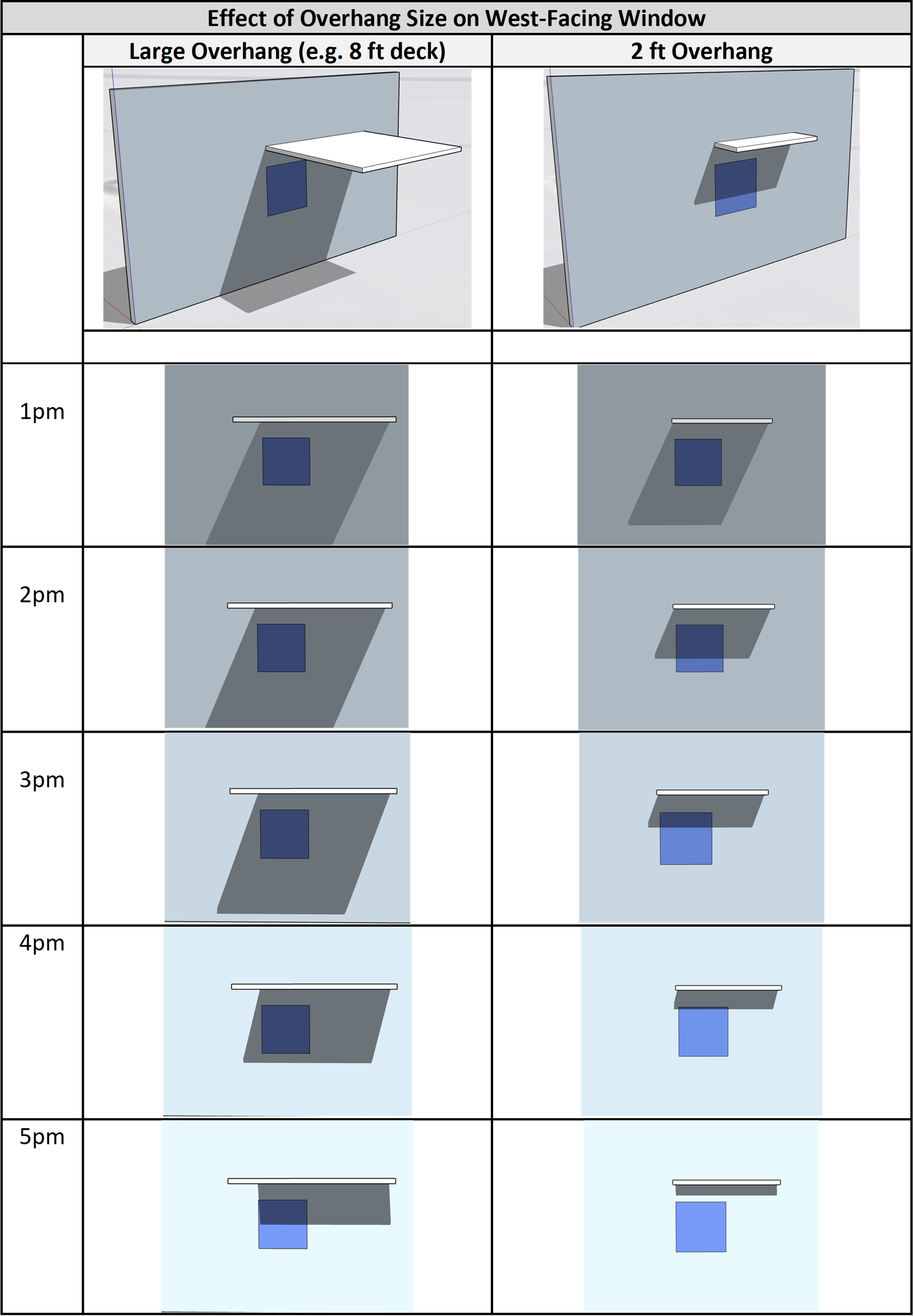
Overhangs should extend well past the sides of the window widthwise, or the window will not be fully shaded when the sun is shining at an angle to the window (Figure 14). Overhangs for south-facing windows should extend widthwise on both sides of the window as shown in Figure 14, but east- and west-facing windows may only need to extend widthwise in one direction (Figure 13 illustrates this for a west-facing window). When viewing a west-facing overhang from the outside, the overhang should extend widthwise to the right (toward the south), and on an east face it should extend widthwise to the left (also toward the south).
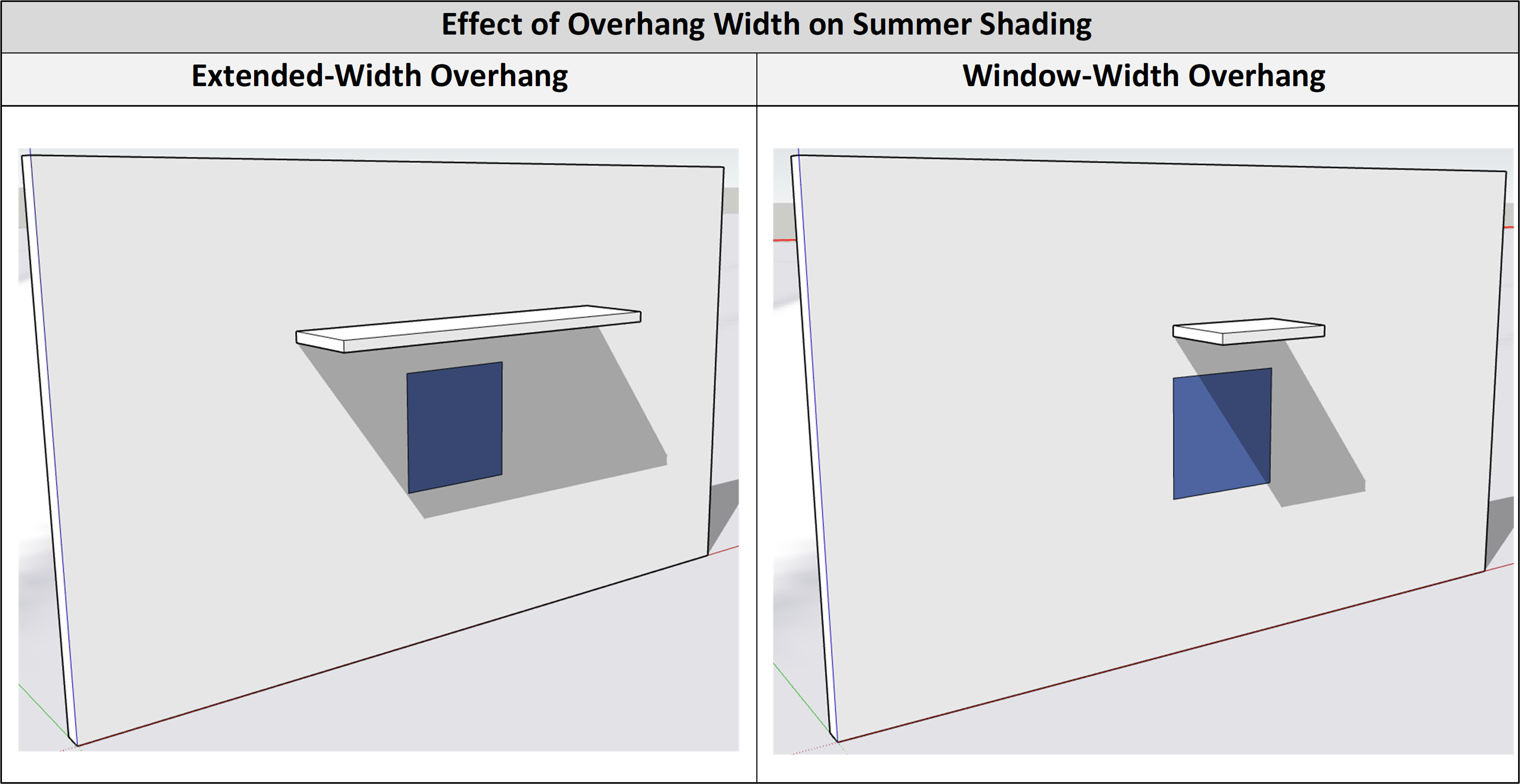
The amount of width-extension required depends on the height of the window and how far above the window the overhang is. The greater the dimension from the bottom of the window to the bottom of the overhang, the wider the overhang should be. A simple rule of thumb is to try to size the width of the extension on each side of a south-facing window to be at least equal to the height from the bottom of the window to the bottom of the overhang. For example, a 3 foot by 3 foot window with an overhang that is 0.5 feet above the window would have an overhang with a total width of about 10 feet (3 feet of window width, plus 3.5 feet of width extension on either side). Even at this width sunlight will outflank the overhang in the earlier and later parts of the day. On an east- or west-facing window the width extension should be at least 0.5 times the height from the bottom of the window to the bottom of the overhang at lower latitudes (e.g. 30N), about 0.75 times this dimension at higher latitudes (e.g. 45N), and about 1 times this dimension at very high latitudes (e.g. 60N, if shading is desired at all).
Vertical Shading Elements
Once a window with horizontal shading begins to receive direct sun, another form of shading is needed to supplement the overhang. For a shorter overhang, a simple interior shade such as roller blinds may work well. For deeper overhangs such as a porch roof, additional options are possible such as porch shutters, porch curtains, vertical trellises, hanging porch plants, or external landscaping. Even a simple porch screen will reduce solar gains significantly. Figure 15 shows an example of full-coverage porch shutters providing shade from low-angle sunlight while allowing airflow through the porch.
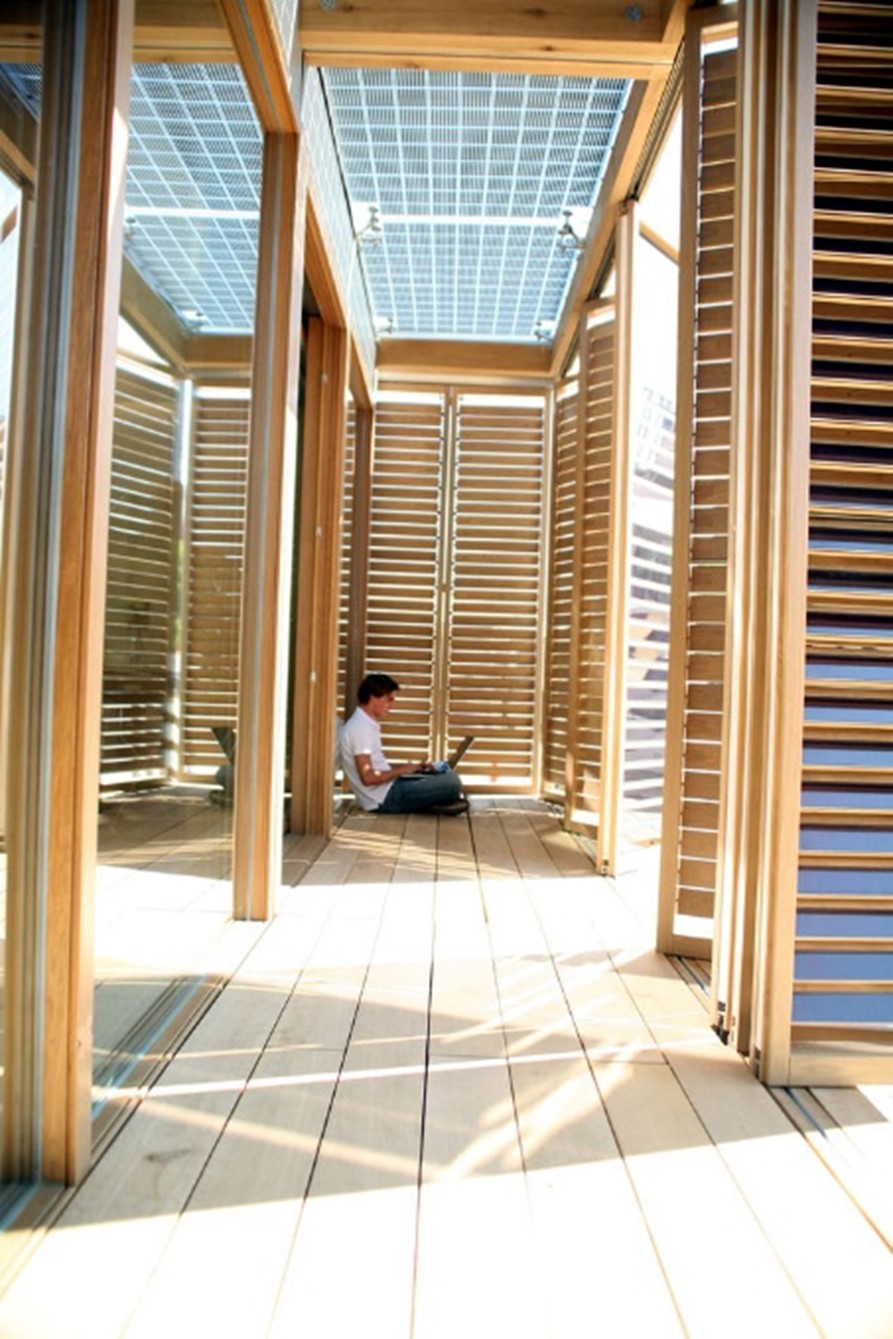
Vertical side-shading (as opposed to vertical shading in front of a window) offers another suite of shading options, such as wall fins. Side-fin shading can impede views significantly and only provides moderate protection in most orientations during the summer. Even on east- and west-facing windows, vertical side-shading generally performs no better than well-designed horizontal shading, but provides worse views, less protection from rain, and less solar heat gain in winter (Figure 16). While this type of shading can supplement other shading types on all orientations, it is generally only recommended for north-facing windows. North-facing doors and windows only receive side-angled sunlight from the east and west, so side fins can be an effective stand-alone shading system in this application.
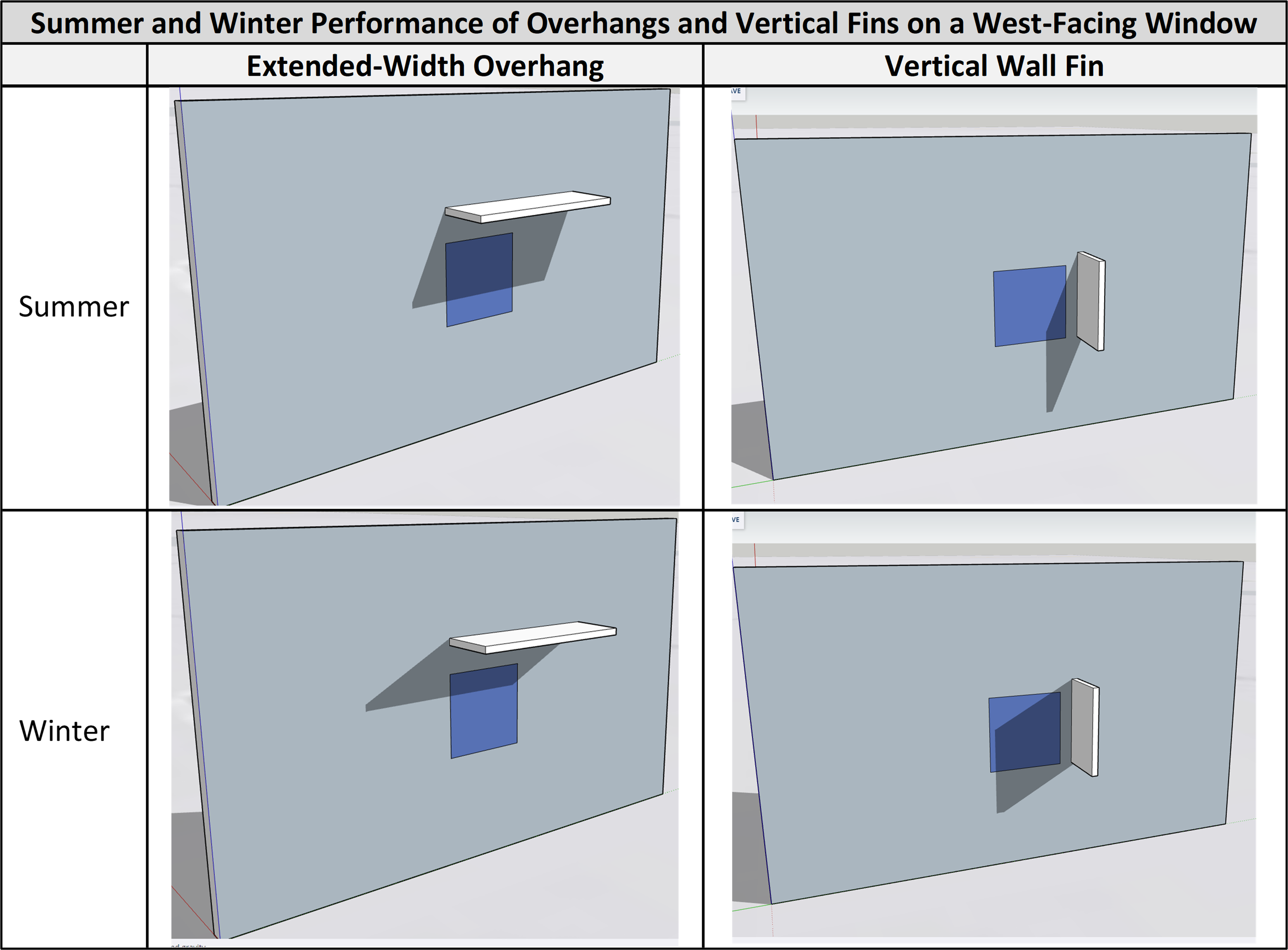
Window Attachments
See the Window Attachments for Solar Control and Energy Efficiency guide for in-depth information on utilizing window attachments for shading. Window attachments include interior and exterior products that are installed over windows, doors, or skylights in both residential and commercial buildings. Interior attachments include blinds (Figure 17), shades, drapes, shutters, and surface-applied films. Exterior products include roller shades, shutters, solar screens, and awnings. Attachments also include both interior and exterior storm windows. Window attachment products can offer a variety of benefits to homeowners, including solar control and energy savings. Some of the greatest advantages of many window attachments are operability, flexibility, potential for automation, and the ability fully shade the entire window regardless of the sun’s position in the sky.
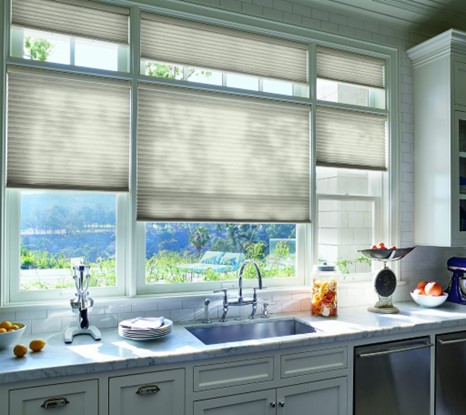
Window attachments are now rated for energy efficiency in a similar manner to the ratings provided for new windows. The Attachments Energy Rating Council (AERC) is an independent, non-profit rating council that provides accurate and credible information about the energy performance of window attachment products.
Figure 18 shows an example AERC product label. The higher the rating, the better the attachment performs. The AERC rating can be used to compare products by using the product search feature on the AERC website.
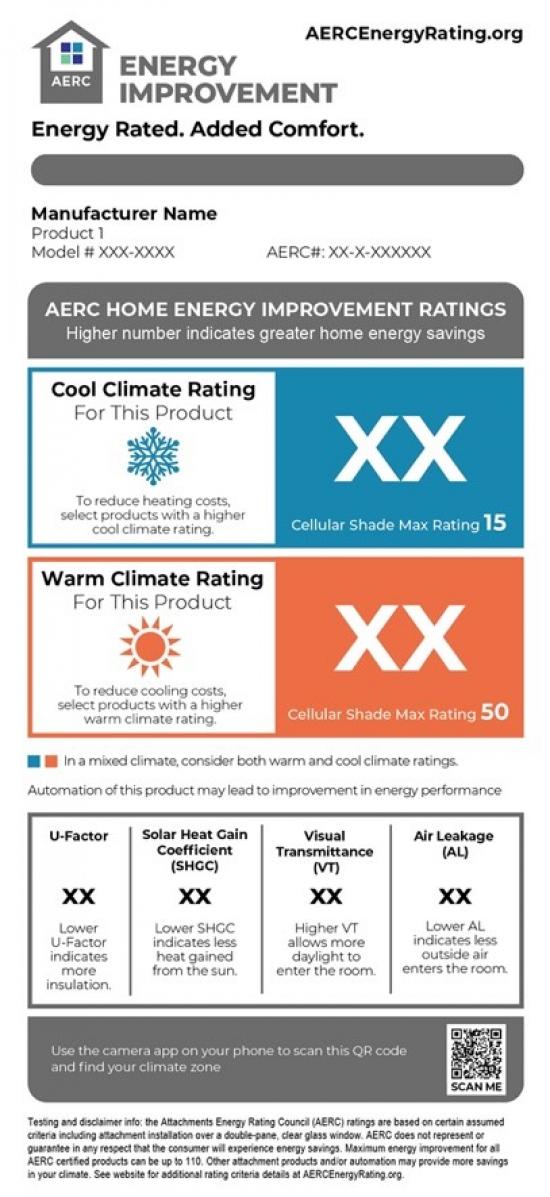
In addition to AERC’s rating information, the U.S. Department of Energy (DOE) has developed a window attachments selection tool, located on the Efficient Window Coverings (EWC) website. This tool helps provide guidance on the best window attachment solution for your situation. Figures 19 and 20 show the various types of attachments included on the EWC website.
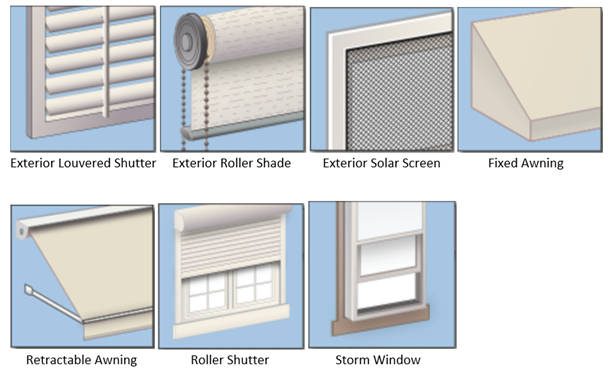
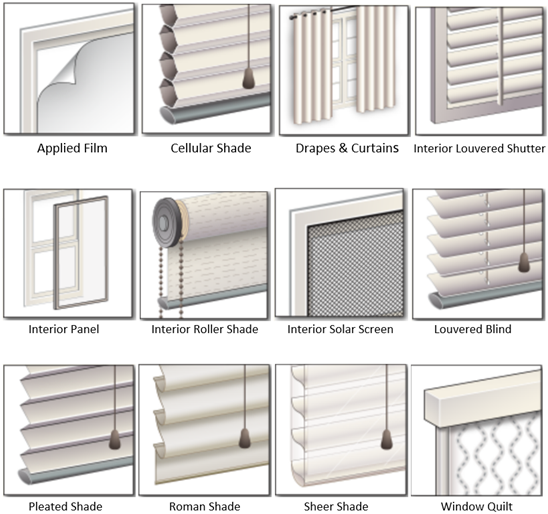
Reducing Solar Heat Gain through Skylights
Skylights tend to admit a large amount of solar heat during the summer season while losing heat in winter. In new construction, attempt to eliminate or minimize skylights in the design. If the building must have skylights, then low-SHGC properties become extremely important. Interior shading systems similar to those used for windows are available for skylights as well.
One alternative to skylights is to use north- or south-facing clerestory windows, as shown in Figure 21. Clerestory windows, especially if oriented to the north, allow diffuse daylight during most of the day, only receiving direct-beam sunlight near sunrise and sunset in summer. On the other hand, a skylight will admit direct-beam solar radiation into a home all day. South-facing clerestories with proper overhangs can provide fairly even diffuse light in summer and uneven (but interesting) direct light and heat in winter. Figure 20 shows a south-facing clerestory window in winter.
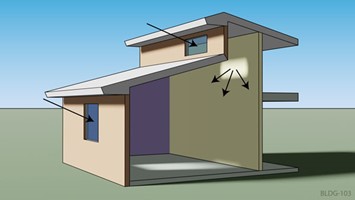
How to Select Shading and Solar Control Systems for Windows and Skylights
- Determine window orientation (N, E, W, S, NE, NW, SE, SW, or skylight) and climate zone (see Climate tab).
- For new construction, select ENERGY STAR windows and skylights based on your climate. For climates with significant heating loads in winter, consider windows with higher SHGC for south-facing windows. See the Climate tab.
- Select a shading system or combination based on the table below.
- Combine shading technologies as appropriate, with at least one operable technology per window (e.g., interior or exterior roller shutters, roller screens, roller shades, cellular shades, Roman shades, curtains, Bahama shutters, or traditional hinged shutters). Fixed shading systems can rarely be designed to provide optimal shading, diffuse light, heat gain, privacy, and ventilation through all times of the day and year.
- When selecting shading systems, consider performance in both summer and winter, maintenance, convenience, control and automation, resistance to high winds, view preservation, airflow through the window, diffuse natural light performance, privacy, cost, and aesthetics.
- For new construction, pre-wire above windows to enable motorized and automated shading systems.
- Utilize the Attachments Energy Rating Council, Efficient Window Coverings, and ENERGY STAR Storm Windows websites to compare products.
Table 2 below provides a summary of shading systems, noting appropriate applications for each type of device.
Shading System | Best Application/Orientation | Comments |
|---|---|---|
Windows, Storm Windows, and Window Films | ||
| Low-SHGC Window | N, E, W, Skylight | In addition to E-W, also appropriate for south-facing windows in warm-hot climates. Low-SHGC windows will increase heating needs in winter. Use the ENERGY STAR climate-specific guidance for target SHGC values. See the Climate tab of this guide. Check the ENERGY STAR product finder to compare products. |
| Low-SHGC Storm Window | N, E, W, Skylight | Appropriate for retrofits only. In addition to E-W, also appropriate for south-facing windows in warm-hot climates. Low-SHGC windows will increase heating needs in winter. Use the ENERGY STAR climate-specific guidance for target SHGC values. See the Climate tab of this guide. Use the ENERGY STAR product finder to find certified products. Check the AERC Warm Climate Rating and SHGC to compare products. |
| Standard Storm Windows | S, N | Appropriate for retrofits only. Provides little solar control but increases U-value. Most appropriate for south- and north-facing windows in cool-cold climates. Will not perform as well as low-E storm windows. |
| Window Films | E, W, Skylight | Appropriate for retrofits only. In addition to E-W, also appropriate for south- and north-facing windows in warm-hot climates. Target low SHGC. Films may increase heating needs in winter. May alter view and reduce daylighting. Ensure film is compatible with existing window. |
Exterior Attachments and Architectural Shading | ||
| Exterior Insect Screens (Fixed) | Any | Choose removable screens to allow removal in winter for better view and solar gains. Will reduce airflow for breeze. Choose UV-resistant material. |
| Exterior Roller Solar Screens | E, W | Can be used in any orientation and adjusted based on needs. Allows view but may block less heat than solid shading. Conducive to automatic control. Will reduce airflow for breeze. Choose UV-resistant material. Check the AERC Warm Climate Rating and SHGC to compare products. |
| Exterior Roller Shutters | E, W | Can be used in any orientation and adjusted based on needs but will block view. Conducive to automatic control. Choose hurricane-rated shutters in high-wind areas. Check the AERC Warm Climate Rating and SHGC to compare products. |
| Traditional Shutters (French door-style) | E, W, N | Can be used in any orientation and adjusted based on needs. Louvers allow views while blocking direct sun. Can act as vertical fins if left half-open. Choose hurricane-rated shutters in high-wind areas. If louvered, can allow natural ventilation through open windows. |
| Bahama Shutters | E, W | In addition to E-W, also appropriate for south- and north-facing windows due to operability and potential use as a horizontal overhang. Choose hurricane-rated shutters in high-wind areas. Louvers allow view and natural ventilation through open windows. |
| Awnings | S, E, W | May block view from upper portion of window. May not block side-angle sunlight. Check the AERC Warm Climate Rating and SHGC to compare products. |
| Window Overhangs | S, E, W | Properly sized for a given orientation, provides excellent summer shade while allowing winter sun. Allows full view and access to breeze. On east and west, overhangs may need to be deeper, and another form of shading such as roller shades may be needed. |
| Roof Eaves | S, E, W | Properly sized, provides excellent summer shade while allowing winter sun. Allows full view and access to breeze. Also protects windows and siding from rain. On east and west, roof overhang may need to be deeper, and another form of shading such as roller shades may be needed. |
| Deep Overhangs (porch roof, second story deck) | SE, SW, E, W | Appropriate for south-facing windows in hot climates where solar gain in winter is not important. Allows partial view and access to breeze. |
| Pergolas or Horizontal Trellises | SE, SW, E, W | Appropriate for south-facing windows in hot climates where solar gain in winter is not important. Allows partial view and access to breeze. Allows more daylight than porch roof or deck. |
| Vertical Trellises | E, W, NE, NW | If deciduous vines are used, will allow more light and heat in in winter. Can impede view. Some vines are destructive to wall structures, and all vines will hold moisture that can damage a wall. Ensure a buffer space is incorporated between trellises and walls, and select non-destructive vines. |
| Fins | N, NE, NW | Can impede view. |
Landscape Shading | ||
| Trees (high canopy, close to house) | S, SE, SW, Skylight | Use deciduous trees to allow solar gain in winter. Avoid shading solar panels. Allows view and access to breeze. |
| Trees (low canopy, close to house) | E, W | In addition to E-W, also appropriate for NE, NW. May impede view. |
| Trees (large, farther away from house) | E, W | Maintains view and access to breeze. Also appropriate for NE, NW. |
| Shrubs | E, W | Can be appropriate for north if grown vertically to act as side fins. Also appropriate for NE, NW. May impede view. |
Interior Attachments | ||
| Interior Solar Screens | E, W, Skylight | Can be used in any orientation. Preserves view but may not provide as much shade and glare protection as other options. Conducive to automatic control. Will reduce airflow for breezes. Check the AERC Warm Climate Rating and SHGC to compare products. |
| Interior Blinds | E, W, Skylight | Can be used in any orientation and adjusted to allow full view, full shade, or partial view and partial shade. Conducive to automatic control. Check the AERC Warm Climate Rating and SHGC to compare products. |
| Interior Roman Shades and Curtains | E, W | Can be used in any orientation and adjusted based on needs but will block views when providing shade. Some models can provide diffuse daylight. Can offer some insulating value in winter. Conducive to automatic control. Will mostly block airflow for breeze. Check the AERC Warm Climate Rating and SHGC to compare products. |
| Interior Cellular Shades | E, W, Skylight | Can be used in any orientation and adjusted based on needs but will block view when providing shade. Can provide diffuse daylight or blackout depending on model. Provides insulating value in winter. Conducive to automatic control. Will mostly block airflow for breeze. Check the AERC Warm Climate Rating and SHGC to compare products. |
| Interior Roller Shades and Pleated Shades | E, W, Skylight | Can be used in any orientation and adjusted based on needs but will block view when providing shade. Can provide diffuse daylight or blackout depending on model. Can provide some insulating value in winter. Conducive to automatic control. Will mostly block airflow for breeze. Check the AERC Warm Climate Rating and SHGC to compare products. |
Success
Any increase in shading during the cooling season is beneficial, no matter how small. The benefits of shading are greatest on the east and west sides of the house in most climate locations. Simple design steps such as increasing a roof overhang, carefully locating a porch, planning for strategic shade trees, and specifying climate-appropriate ENERGY STAR windows can improve the comfort and energy performance for the life of a home. Avoiding or minimizing unshaded skylights, east-facing windows, and west-facing windows is vital to reducing heat gains for comfort, energy efficiency, and resistance to extreme heat.
Climate
The approach to managing solar heat gain through windows and skylights should be different for different climates. In cold climates, one can take advantage of solar heat gain to provide much needed heat in winter, but in hot climates, protection from solar heat in summer takes priority.
In areas with long heating seasons, ensure solar access to the south is not shaded in winter. Horizontal overhangs designed to only provide shade in summer are appropriate for south-facing windows in cold regions. Shading east and west windows is generally still appropriate in cool and cold climates. Allowing solar access to these windows in winter is important, however. Though east- and west-facing windows are less important for winter heat gain than south-facing windows, they can still be a significant source of heat. Deciduous trees will allow some light and heat gain in winter through east and west-facing windows. Overhangs are more appropriate than deciduous trees for the south side, as trees will still block some solar gain in winter even after the leaves have dropped.
In low-latitude and hot climate areas (far south), highly effective shading of east and west facing surfaces is of primary importance. Unlike higher latitude regions, at very low latitudes shading north-facing glass becomes important as well, as these windows and doors will receive direct solar radiation in mornings and evenings in the summer. The sunlight on north-facing surfaces will mostly come at a low angle from the east and west, so vertical side-shading of windows is appropriate, such as vertical fins or landscaping. Overhangs will not be very effective on north-facing windows. Horizontal overhangs for south-facing glass are appropriate at low latitudes, as in all locations in the United States as long as the overhangs are properly sized for the local latitude and climate.
The EPA ENERGY STAR program uses different sets of window performance criteria based on the climate regions shown in Figure 1. Figure 2 shows the U-Factor and SHGC requirements that must be met to be ENERGY STAR qualified. See the ENERGY STAR Residential Windows, Doors, and Skylights webpage as well as the ENERGY STAR Storm Windows webpage for links to the certified products finder.
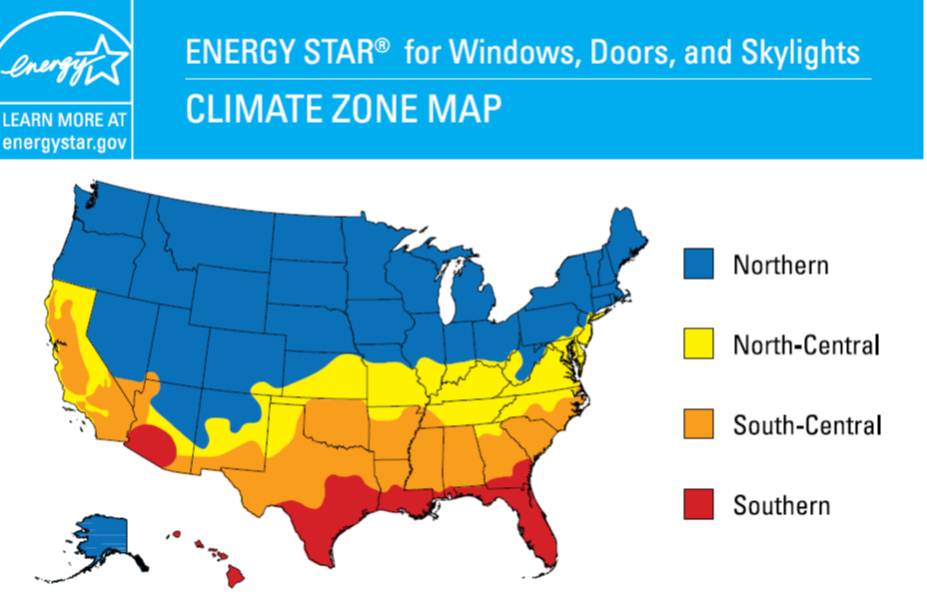
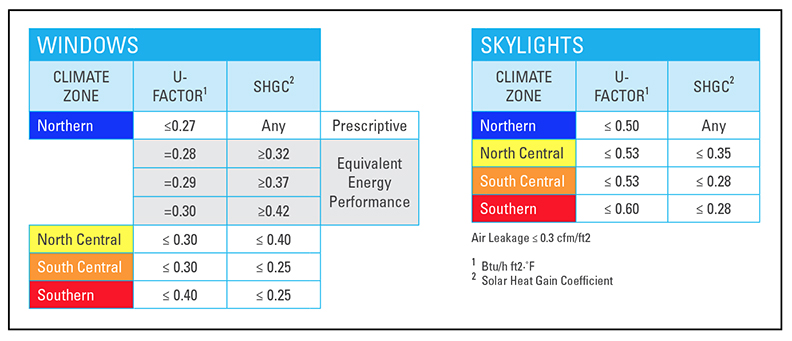
The International Code Council (ICC) also provides guidance on window specification depending on climate zone in its building code compliance documents including the International Energy Conservation Code (IECC) and the International Residential Code (IRC). Figure 3 provides the IECC climate zone map that applies to IECC versions 2009, 2012, 2015, and 2018. Figure 4 provides the IECC climate zone map that applies to IECC version 2021. This table provides the maximum U-factor and SHGC allowed by various versions of the IECC. Notes and exceptions apply. Consult your local building code for requirements in your jurisdiction.
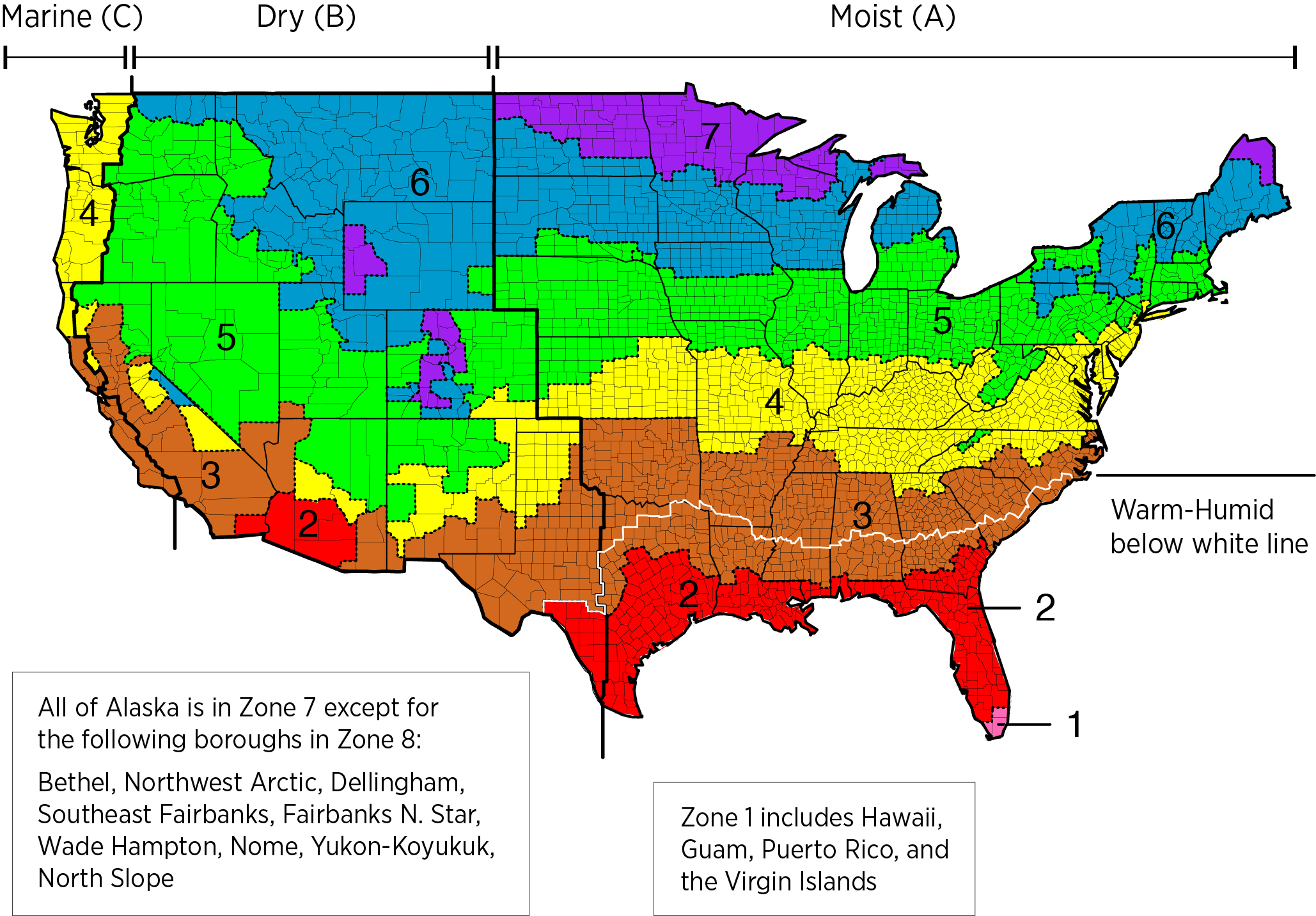
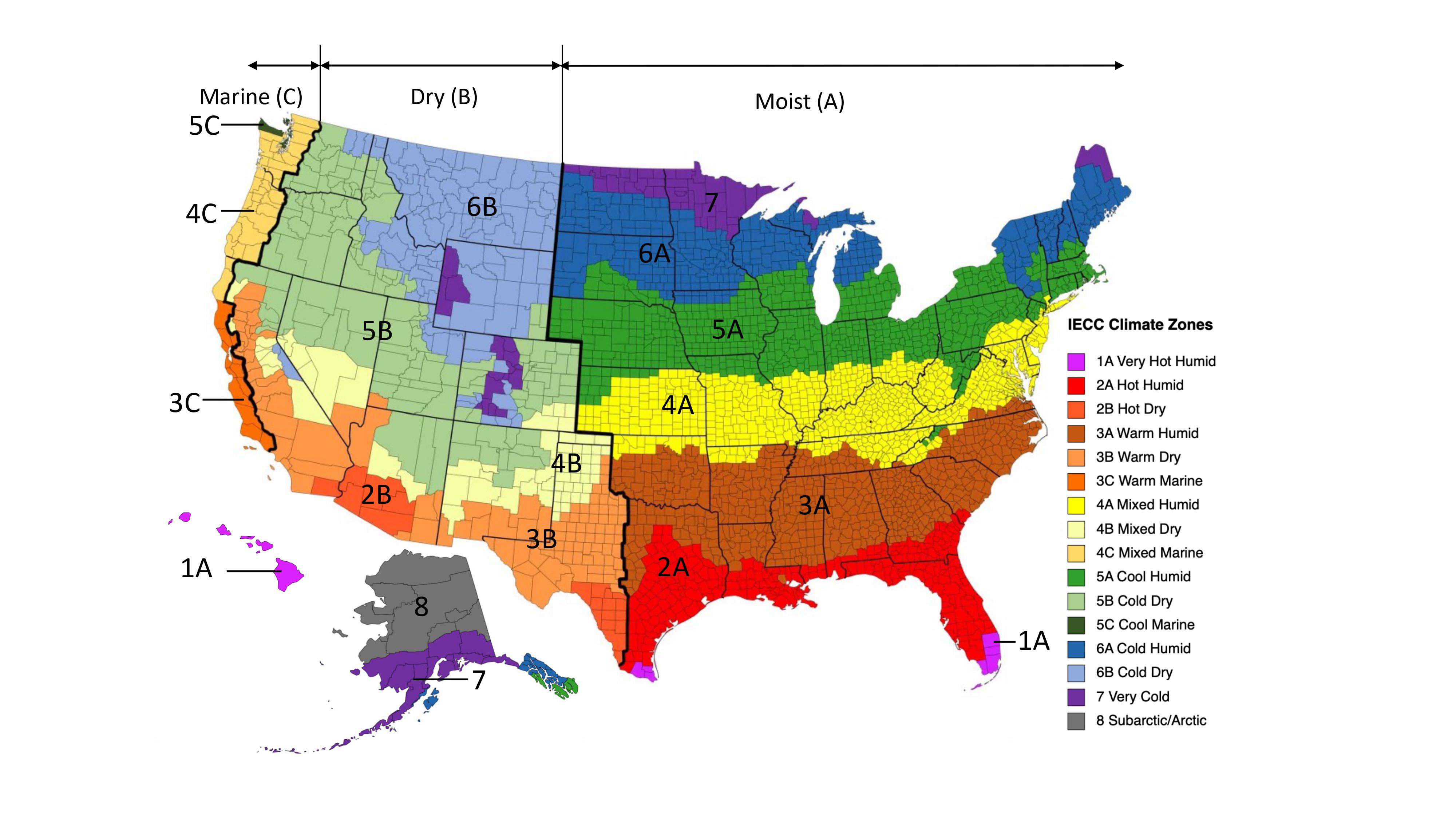
Training
Compliance
Retrofit
The simplest approach to solar control for windows in a retrofit situation is to use window attachments as described in the Window Attachments for Solar Control and Energy Efficiency guide, as well as the Window Attachments section on the Description tab of this guide. See Figure 1 for a list of interior attachment types and Figure 2 for exterior attachments. See the Attachments Energy Rating Council (AERC) and the Efficient Window Coverings (EWC) websites. See also the Low-E Exterior Storm Windows guide, and the Interior Storm Windows and Panels guide for information on high-performance storm window retrofits.


More
More Info.
Access to some references may require purchase from the publisher. While we continually update our database, links may have changed since posting. Please contact our webmaster if you find broken links.
The following authors and organizations contributed to the content in this Guide.
