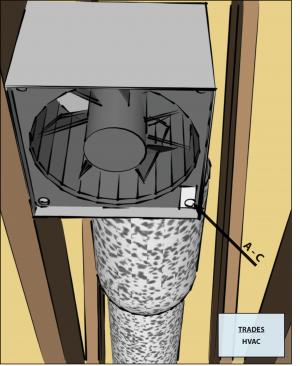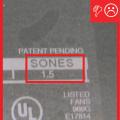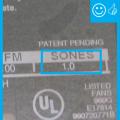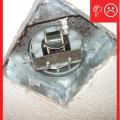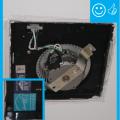Scope
For intermittent supply or exhaust fans, select quiet fans with a sone rating of 3.0 or less. The sone rating should be listed on the product label or in the manufacturer's license.
See the Compliance Tab for links to related codes and standards and voluntary federal energy-efficiency program requirements.
Description
Exhaust fans are often installed in bathrooms, kitchens, and laundry rooms to provide intermittent, localized ventilation. Fans that are overly noisy are more likely to be turned off quickly, perhaps too quickly to work effectively, for example to remove all the moisture in the bathroom after a shower or in the kitchen after boiling water. To improve indoor air quality and moisture control, quiet fans should be specified and installed. Fan noise is measured in sones; the lower the sone, the quieter the fan. Exhaust or supply fans installed for intermittent use should have a sone rating of 3 or less. For comparison, a quiet refrigerator operates at about 1.0 sone.
Fans exempted from this requirement include fans with a rated flow rate equal to or greater than 400 CFM, HVAC air handlers, and remote-mounted fans. To be considered exempt, a remote-mounted fan must be mounted outside the habitable spaces, including bathrooms and hallways, and there must be at least 4 feet of ductwork between the fan and intake grille.
For more on exhaust fan ratings, see Continuous Supply/Exhaust Fan Ratings and Bathroom Fan Ratings.
How to Select Low-Sone Supply and Exhaust Fans
- When specifying and purchasing exhaust or supply fans that will be used intermittently for local exhaust within the home, select quiet fans with a sone rating of 3.0 or less. The sone rating should be listed on the product label or in the manufacturer’s literature.

Success
In homes where a fan is installed to provide intermittent supply or exhaust, the HERS rater should inspect to ensure that the fan’s noise level is rated at less than or equal to 3.0 sones by the manufacturer (not required on fans with flow rates equal to or greater than 400 cubic feet per minute).
Climate
No climate specific information applies.
Training
Compliance
More
More Info.
Access to some references may require purchase from the publisher. While we continually update our database, links may have changed since posting. Please contact our webmaster if you find broken links.
The following authors and organizations contributed to the content in this Guide.
Sales
High-Efficiency Fans = High-Efficiency Fans
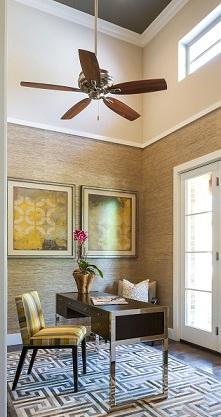
High-efficiency exhaust fans and ceiling fans are more energy efficient and quieter than standard fans.
