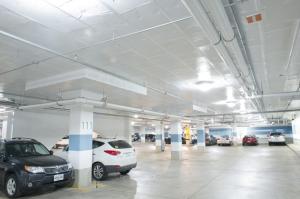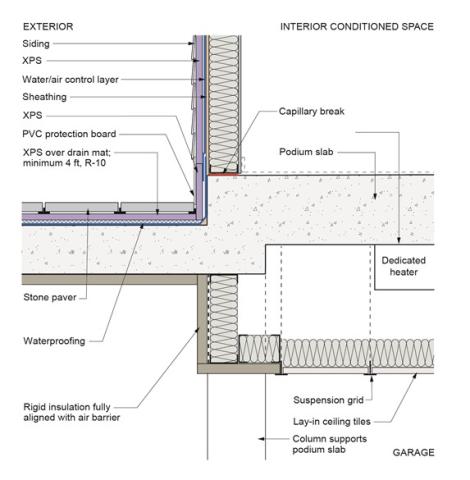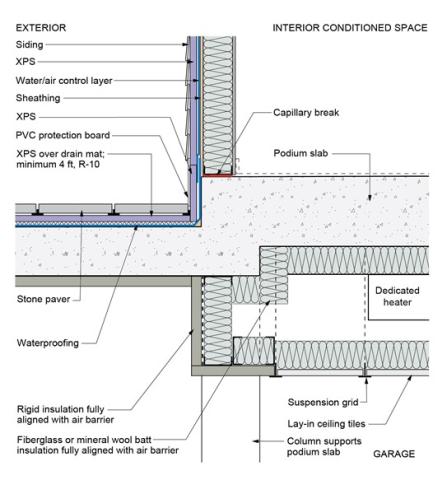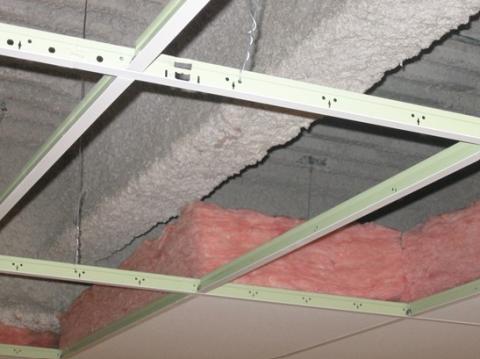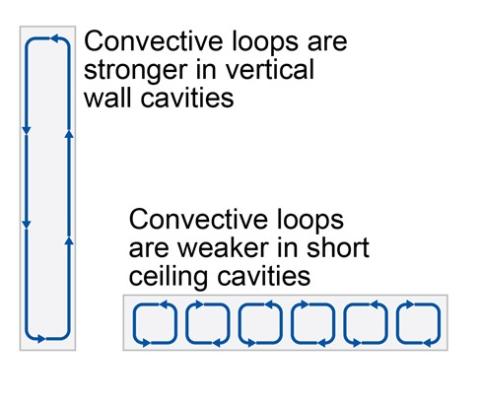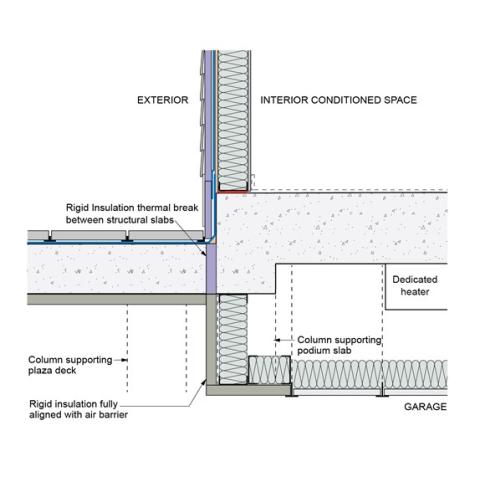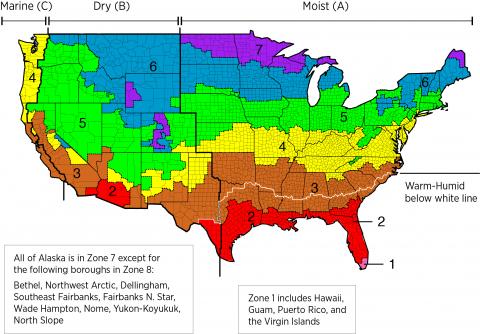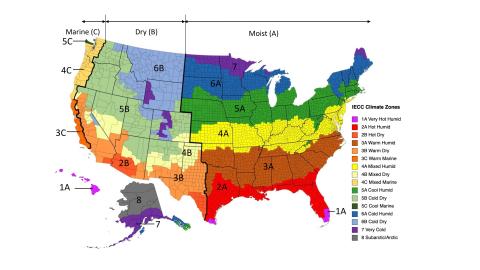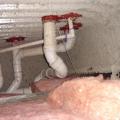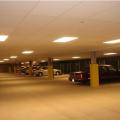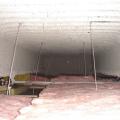Scope
Heated recirculation plenum spaces can be installed in parking garages in cold climates to prevent pipes from freezing and warm the floor of occupied space directly above the garage.
- If heated plenum spaces are included in a parking garage, ensure that the sides of the plenum space are insulated and have an air barrier that is fully aligned with the insulation.
- Ensure that all service penetrations through the garage slab are properly air sealed.
- Ensure that there is an opening to access the interior of the plenum space for any necessary repairs or maintenance.
- If the top of the heated plenum is insulated, ensure that the insulation at the top of the plenum meets or exceeds IECC insulation requirements and that the insulation is aligned with an air barrier.
- If only the bottom of the heated plenum is insulated, ensure that the insulation at the bottom of the plenum meets or exceeds IECC insulation requirements and that the insulation is aligned with an air barrier.
See the Compliance Tab for links to related codes and standards and voluntary federal energy-efficiency program requirements.
Description
In cold climates, the freezing of pipes that run through garage spaces is a common concern. Occupant comfort in dwelling units directly above the garage is also a concern because the slab between the garage and the conditioned space above can get cold even with adequate insulation. Heated recirculation plenum spaces can be installed in the garage to keep pipes warm and heat the underside of the slab between the garage and the conditioned space above.
Heated recirculation plenum spaces in garages are insulated dropped ceiling spaces that are located between the garage and conditioned space above, and are equipped with plenum heaters that provide both heat and air circulation to the plenum space. The plenum heaters are typically equipped with controls and will shut down when the temperature inside the garage plenum space exceeds 40°F.
Unlike supply and return plenum spaces, recirculation plenum spaces do not transport air that is supplied to or exhausted from spaces; instead, air is recirculated within the plenum space. As a result, there is usually little to no pressure difference between the plenum space and adjacent spaces, leading to limited or insignificant air leakage into and out of the plenum space. However, it should be noted that it is not recommended to install heated garage plenums in IECC Climate Zones 3 and lower due to concerns of upward vapor drive during cooling seasons.
In buildings with heated garage plenums, the floor between the garage and conditioned occupied space above must be insulated per IECC requirements.
Note that with both approaches, the following should also be ensured:
- The sides of the plenum space are insulated, and an air barrier is fully aligned with the insulation along the sides.
- Any service penetrations through the garage slab should be air sealed.
- There is an opening to access the interior of the plenum space for any necessary repairs or maintenance. This can be achieved using lay-in ceiling tiles, which are typically insulated with fiberglass or mineral wool batt insulation (Figure 3).
There are two approaches to meeting ENERGY STAR Multifamily New Construction requirements for heated garage plenums.
- Insulate the bottom of the plenum space (Figure 1). In this case, the insulation at the bottom of the plenum must meet or exceed IECC insulation requirements and should be fully aligned with an air barrier.
- Insulate both the bottom and the top of the plenum space (Figure 2). In this case, the insulation at the top of the plenum space must meet or exceed IECC insulation requirements and should be fully aligned with an air barrier. With this approach, ENERGY STAR Multifamily New Construction requires that the insulation at the bottom of the plenum space is R-13 or greater.
Air gaps within walls are a concern due to the large vertical height that can lead to significant convection forces. However, airflow is generally not a concern within garage plenums, as the convection forces are small due to a limited vertical distance within the dropped ceiling (Figure 4).
In cases where a garage plenum space is adjacent to a separately cast garage slab without a plenum space, adding rigid insulation as a thermal break between the garage slabs can reduce thermal bridging and energy loss (Figure 5). For more information, see the guide on Reducing Thermal Bridging in Mass and Steel Framed Multifamily Buildings.
Climate
Since upward vapor drive during the cooling season is a concern in hot, humid climates, it is not recommended to install heated garage plenums in IECC Climate Zones 3 and lower. The figures below can be used to determine your climate zone. The map in Figure 1 shows the climate zones for states that have adopted energy codes equivalent to the International Energy Conservation Code (IECC) 2009, 12, 15, and 18. The map in Figure 2 shows the climate zones for states that have adopted energy codes equivalent to the 2021 IECC.
Where garage plenums are installed, they must meet IECC insulation requirements. See the Compliance Tab for climate-specific insulation requirements in the IECC.
Training
Compliance
More
More Info.
Access to some references may require purchase from the publisher. While we continually update our database, links may have changed since posting. Please contact our webmaster if you find broken links.
The following authors and organizations contributed to the content in this Guide.
Building Science Corporation, lead for the Building Science Consortium (BSC), a DOE Building America Research Team.
Pacific Northwest National Laboratory
