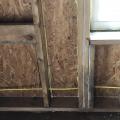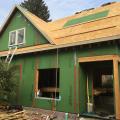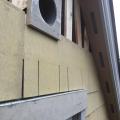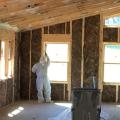Scope
As summarized within the Success tab, before beginning this work, inspect the interior and exterior of the building, including each window, to identify impacts and potential risks with completing the work. Diagnose water and air infiltration pathways, and choose strategies most appropriate to address each leak.
Remove the existing window sash.
Remove the existing sash-weight and balance system and air seal and insulate the cavity. Windows must be custom ordered to size; however, they do not require as tight an installation tolerance as the replacement sash option.
Insulate and seal all voids and cracks between the replacement window assembly and the original window jambs, sill, and head.
Install the window insert according to manufacturer’s instructions.
See the Compliance tab for links to related codes and standards and voluntary federal energy-efficiency program requirements.
Description
Before beginning this work, the window should be assessed as outlined within the Success tab.
In this measure, the existing wood window frame should be considered to be the new window rough opening, and treated in a similar manner following current industry recommended practice for waterproofing and draining. The window frame should be cleaned of any dirt and loose paint. The parting beads and interior stops at the head and jambs should be removed from the frame. The weight pocket pulleys should be removed and the openings left by the pulleys in-filled. All corners between head, jambs, sill, and exterior casings should be sealed with caulking. This is recommended for both water management performance as well as for air tightness performance. The rough opening should then be coated on all sides with a liquid applied waterproof membrane. A membrane product is recommended in this application because the area will no longer be accessible for maintenance once the replacement window is installed.
The existing sash-weight and balance system will be abandoned. Remove the weights and air seal and insulate the cavity. Insulate and seal all voids and cracks between the replacement window assembly and the original window jambs, sill, and head.
Install the window insert according to manufacturer’s instructions.
It may be beneficial to build out the casing to cover large gaps between the casing and the new insert.
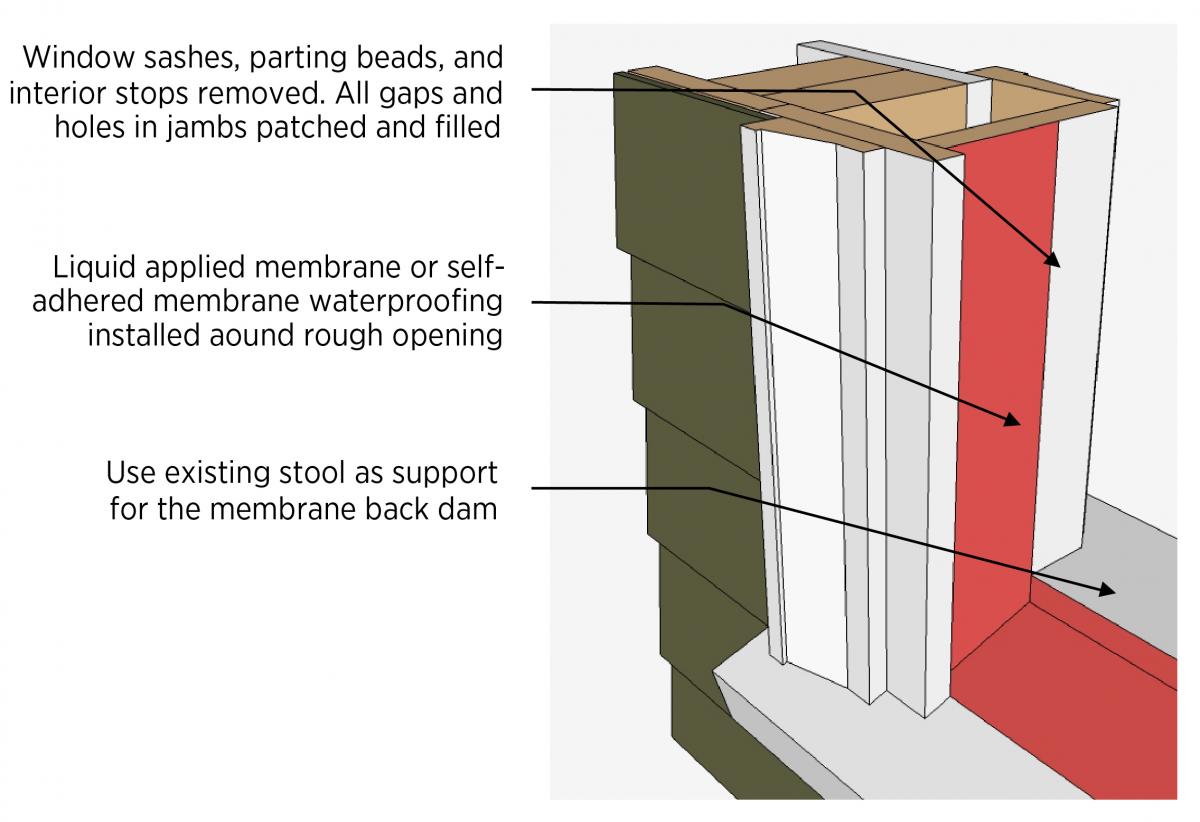
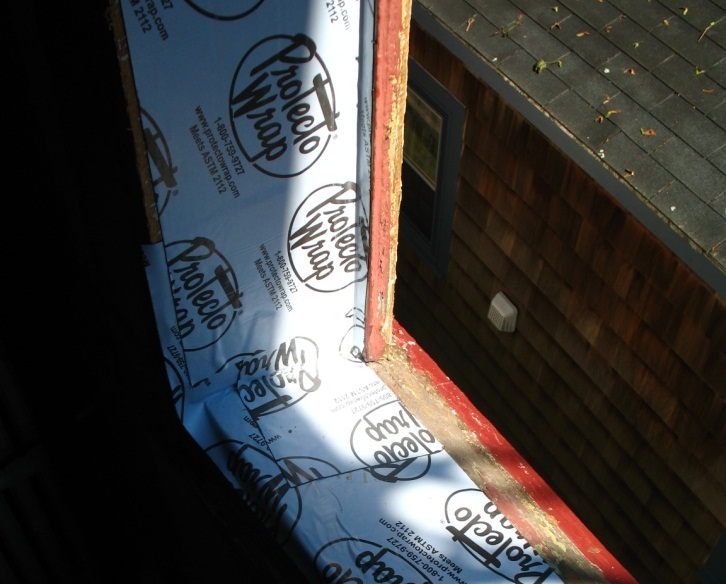
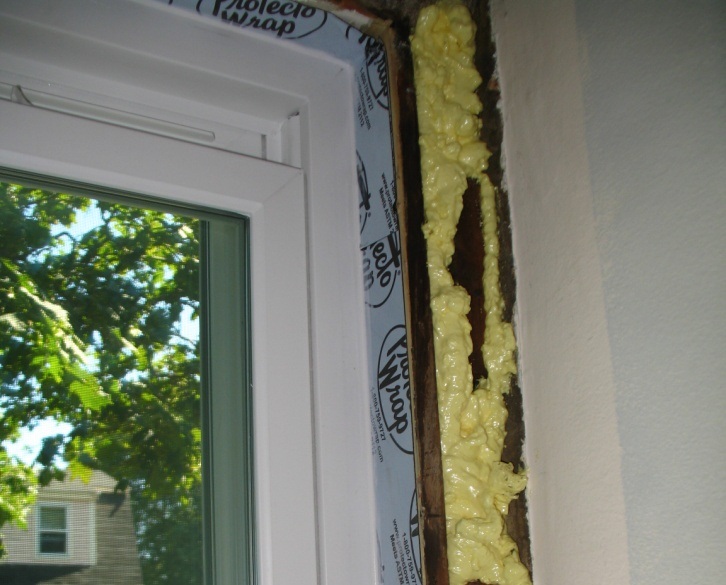
The replacement window is typically installed from the interior: it is normally set on the sill, tilted up into the rough opening, and pushed up against the exterior casing of the window. An interior backer rod and sealant joint should be installed around the interior perimeter of the rough opening. New interior stops are then installed (or the originals could be re-installed if still in a usable condition). The joint between the window and stops is caulked for aesthetics.
On the exterior the window should be caulked to the casing on the head and jambs. However, the sill should be left to drain to the exterior.

Success
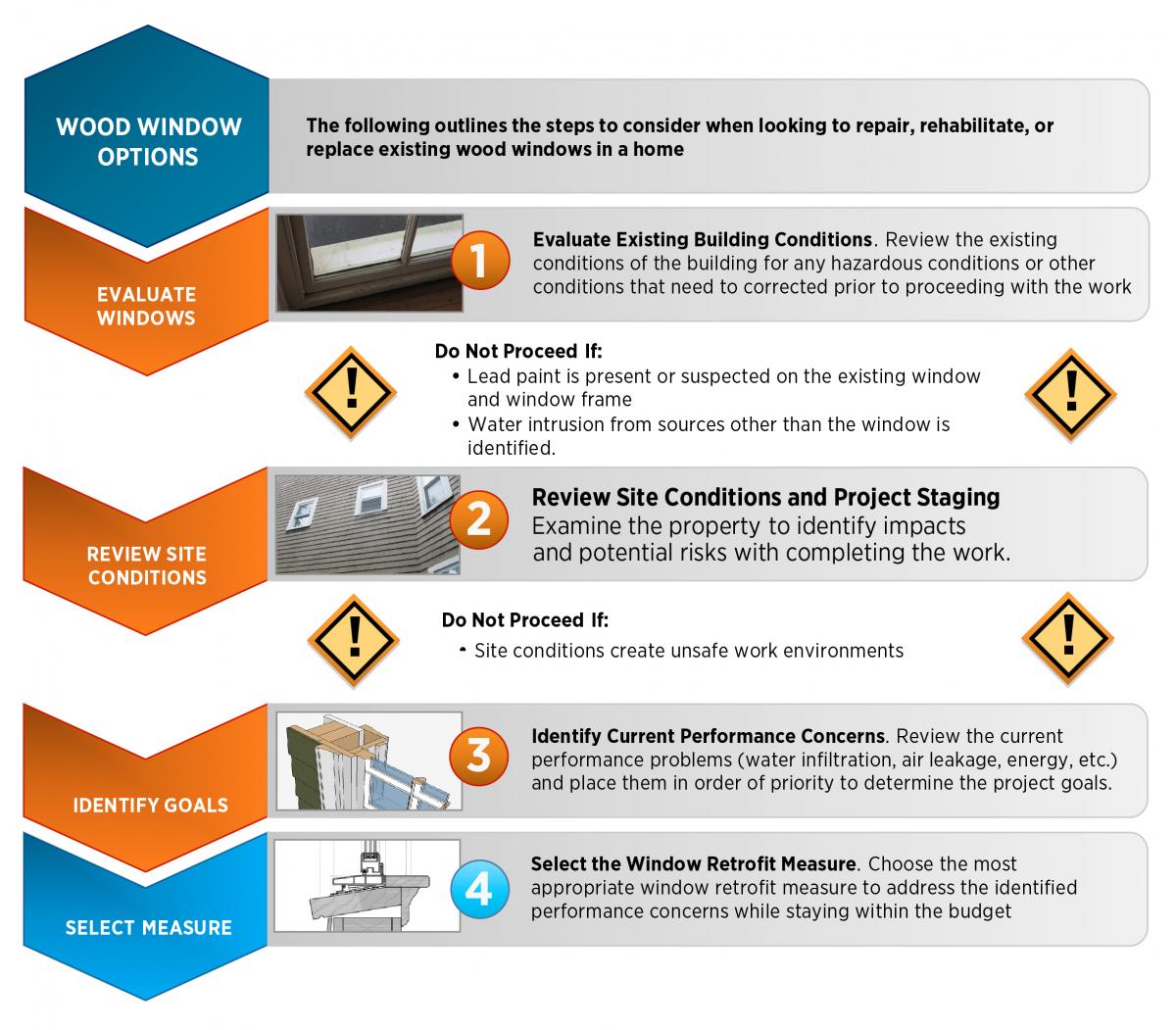
Identifying Risks
Prior to any retrofit work being conducted, it is important that the following conditions of the building systems be reviewed:
- Lead and other hazardous materials
- Site conditions and project staging
- Identification of water infiltration concerns
- Identification of deteriorated or damaged materials
- Identification of user comfort concerns
Contractor/Homeowner Safety
US EPA: Lead in Paint, Dust, and Soil: Renovation, Repair Painting
OSHA: Fall Protection (if window work is to be done at height, from the exterior)
Lead and Other Hazardous Materials
Old wood windows and trim are a common location of lead paint in homes. Any work being completed on the window systems should follow all appropriate state and federal laws regarding handling of hazardous materials.
Site conditions and Project Staging
The home and site should be reviewed to identify impacts and potential risks with completing the work.
If the work is to be done for the exterior, scaffolding, lifts, ladders, or other means to access work areas may be needed. Work done at height may require fall protection be used. Proximity to adjacent property or vegetation may limit access or create unsafe work areas. Exterior staged work may also damage existing landscaping or vegetation.
If the work is intended to be completed from the interior, consideration should be given to disruption of the occupant and clearances for moving equipment and materials into and out of the space. With any interior work there is always a chance of damage to interior finishes. Appropriate planning and protection is required.
Identification of Water Infiltration Concerns
Windows, above all other enclosure systems, are a common location of water infiltration issues. It is important to understand the various pathways for potential water infiltration, and identify current water leakage problems. While the details presented in this document are all intended to improve the moisture performance of the window assemblies, it is not intended to address all possibilities, and is not a replacement for inspection and evaluation of the performance of an individual window. Existing problems should be identified, and the strategy chosen that will be most appropriate to address the concern. Window systems water leaks can be grouped into four general categories (Figure 1 below):
- Between the window frame and rough opening
- Through the joints in the window frame
- Between the window frame and the operable sashes
- Through the joints between the glass and the sash frames

Prior to any work being done, interior and exterior inspection and monitoring of the conditions of the building should be completed. Water staining, peeling paint or wall paper, and staining on trim or floor assemblies below window systems are indications of water infiltration and/or condensation. Leakage between the sashes and the frame and between the glass and the sash is usually marked by water staining on the interior window frame itself. Condensation on the window frames can also lead to staining of the interior finishes. It is important to monitor the questionable area to prevent a false diagnosis of the water management problem being experienced.
Leakage between the window and rough opening or through the joints in the window itself are typically contained within the wall assembly and may go unnoticed, or could manifest as staining and peeling paint below the window or damaged flooring.
Other problems such as water infiltration at the window head may be indications of failed or missing head flashing. However, other problems not associated with the window system may in fact be the cause of the water infiltration. Care must be taken to properly diagnose the infiltration pathway.
If it is a known recurring problem, then the infiltration problem must be addressed prior to or in conjunction with the window retrofit work.
If no obvious signs of water infiltration problems exist and the window elements and connection wall components are in good condition, no additional work may be needed. However, as stated above, water infiltration problems are often concealed within wall cavities with no outward signs. This becomes more of a concern if the window retrofit work is being done in conjunction with the addition of cavity fill insulation. With the addition of insulation to the wall cavities, water infiltration problems that previously may have had sufficient drying ability, may now lead to prolonged moisture accumulation. Prolonged moisture accumulation can lead to material deterioration. If there is suspected leakage, then further investigation, including but not limited to thermal scans, moisture content measurements, and cutting of investigation holes below window assemblies to look for signs of moisture problems would be recommended.
Unless the problem is obvious, it may be prudent to contact someone with experience with diagnosing water infiltration problems prior to proceeding.
Identification of Deteriorated or Damaged Materials
If damage to existing elements is noted, the materials should be removed and replaced as part of the retrofit. Certain elements will be more critical to the proper implementation of the chosen strategy.
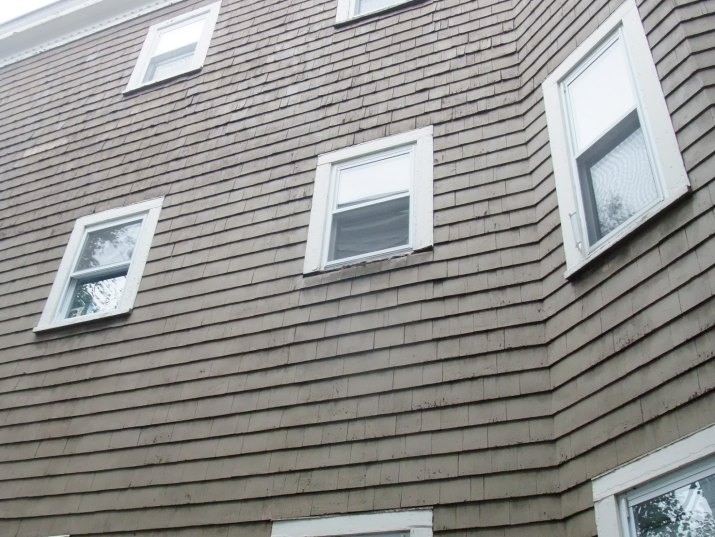
The window sill is arguably the most important element of the window assembly, as water will drain downward by gravity either into the wall (e.g., hole through sill) or directly onto the wall (failure of the sill extension). For all proposed measures in this document excluding complete window replacement, the condition of the sill is critical to the performance of the measure. Cracked or rotting sills need to be replaced prior to any work being done.
The window frame including the exterior casings is the next most critical element. If the casing is deteriorating, its replacement may be warranted. This should not be confused with the exterior trim, which is often installed as a decorative element on top of the casing.
Deteriorating trim may not affect the water management performance of the window however; it may be an indication of other problems and generally creates an aesthetic problem.

Depending on the measure being examined, the condition of the window sashes may or may not be a concern to the performance of the measure taken. For window rehabilitation, sash retrofit, or interior storm retrofit, the condition of the sashes is critical to the performance of the window. For exterior storms, the sashes are more protected from the elements, and the condition is less important from a water management perspective, yet still critical from an energy and condensation resistance perspective. For sash replacement, window insert, or full window replacement, the condition of the sash is irrelevant, as they will be removed. For this reason, windows with severely deteriorated sashes may be better candidates for the latter retrofit measures.
Identification of User Comfort Concerns
As part of the initial review, associated comfort concerns relating to the window systems should be evaluated. Window air leakage is a significant source of occupant comfort problems. Unlike other common enclosure leakage pathways, window air leakage is commonly very direct, resulting in distinct drafts.
Radiation effects from cool glass surfaces are another common comfort problem. This is more difficult to identify, as the tendency is to assume that the discomfort felt when near a window is from air leakage or drafts. This results in some misdiagnosis of the dominant function. A general recommendation is to increase the interior surface temperature of the window system to reduce the radiant heat transfer from the occupant to the window. This is commonly done by adding additional panes of glass (or films) to create an insulating air (or other gas) space between the layers.
Insert Replacement Window
For window sashes that are in poor condition and/or the cost of sash rehabilitation, retrofit, or replacement is too high, a common retrofit approach is to install a replacement window in the existing wood window frame. The benefit to this is the speed of installation (very little rehabilitation of the existing window frame is needed), low disruption to the homeowner (the installation does not overly affect interior or exterior trim and finishes), and adjustment ability (while the windows do need to be custom ordered to fit the existing window frames, the tolerances do not need to be as tight or the measurements as precise as the replacement sash option). The result is a completely new window assembly. A down side to this approach is that the amount of vision area of the windows is reduced by the addition of an additional window frame with sashes. For already small window openings, this reduction may be significant and undesirable. For larger windows, the impact will be less noticeable.
Key points to consider when selecting to insert a replacement window are as follows:
- Affects the interior and exterior appearance of the building. Typically not an acceptable approach for historic zoned projects.
- The measure is not reversible.
- This work should be done in conjunction with a partial rehabilitation (window frame only) as set out in the measure guide Window Rehabilitation.
- This work will improve the energy performance of the assembly by reducing air infiltration, as well as thermal conductance through the assembly. The replacement windows can be high performance units (e.g., U < 0.25, such as triple glazed with high performance protruded fiberglass frames), allowing for significant improvements in thermal performance.
- This work will reduce the potential for interior condensation problems on the window system.
- Existing sash weight and balance system will be abandoned, allowing for an air sealing and insulation retrofit of the weight pockets and voids around the window frame.
- Windows must be custom ordered to size; however, they do not require as tight an installation tolerance as the replacement sash option.
- Vision area is reduced.
- Expensive option.
Climate
No climate specific information applies.
Training
Compliance
More
More Info.
Access to some references may require purchase from the publisher. While we continually update our database, links may have changed since posting. Please contact our webmaster if you find broken links.
The following authors and organizations contributed to the content in this Guide.
Building Science Corporation, lead for the Building Science Consortium (BSC), a DOE Building America Research Team
Sales
High-R Window = High-Efficiency Window
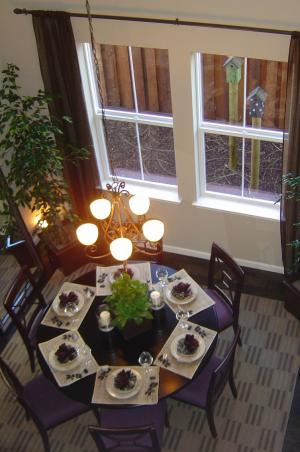
There are two levels of window efficiency relative to standard windows: high-efficiency (e.g., ENERGY STAR Certified windows), which perform at least 15% better than standard windows, and ultra-efficient (e.g., most triple-glazed windows) which perform at least 50% better. These windows use a combination of features to reduce heat loss or gain including two or three glass panes separated by insulating spacers, nontoxic gas (e.g., argon or krypton) in the spaces between the glass panes for better thermal resistance, a nearly invisible low-emissivity coating on the glass that keeps heat in during the winter and out in the summer. They also block damaging ultraviolet sunlight (e.g., fading curtains and furniture), and insulate frames.


