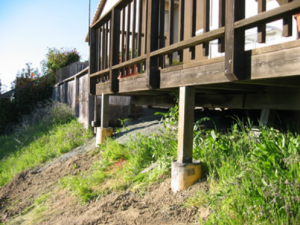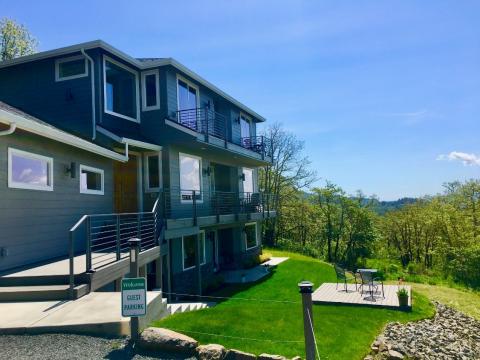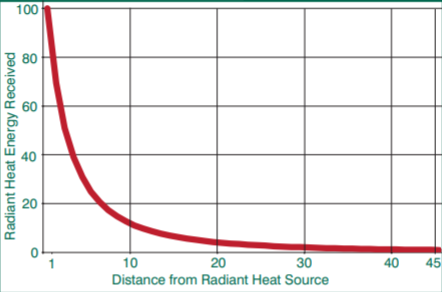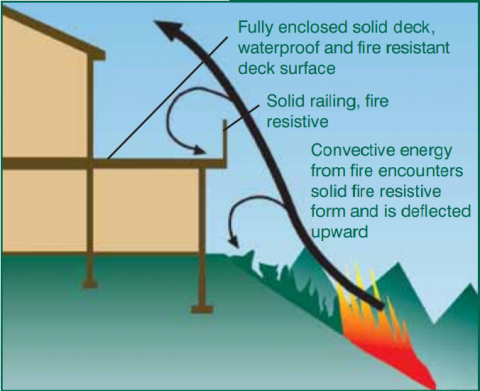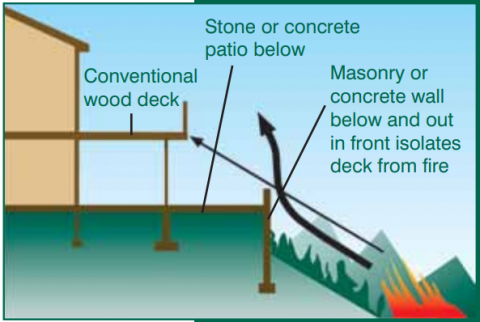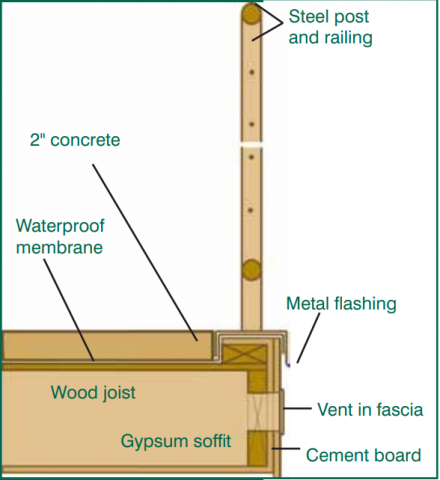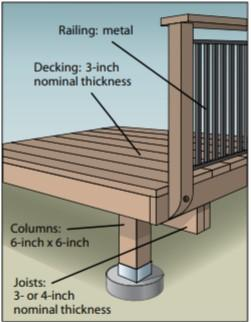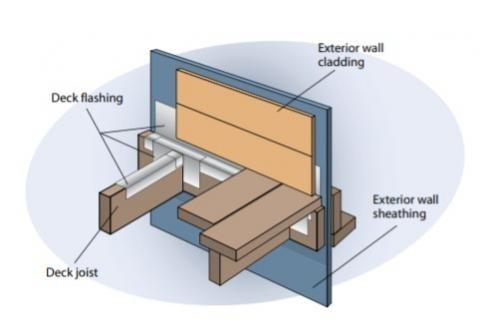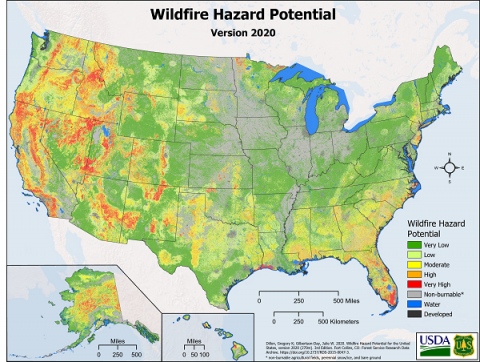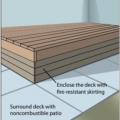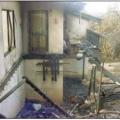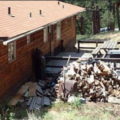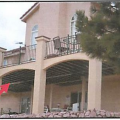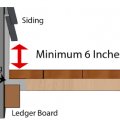Scope
Use fire-resistant materials and consider siting and vegetation if constructing attachments to a home, such as decking, fencing, railings, balconies, porches, stairs, ramps, columns, or carports, to reduce the risk of fire damage to these attachments and subsequently to the house in the event of a wildfire.
- Don’t site decks and other attachments to the house near heavily vegetated areas or at the tops of vegetated ravines, steep slopes, canyons, ridges, etc. Set decks back 50 feet from the tops of vegetated wildland slopes. Clear away vegetation beneath and around decks. Remove or cut back trees so branches are more than 10 feet from decks. Landscape with low-fire-risk ground covers.
- Use heavy timber, noncombustible, or fire-resistant materials to construct the deck or other attached structures.
- For existing decks, replace combustible materials with noncombustible or fire-resistant materials.
- Screen or box-in areas below decks to prevent debris accumulation. Box in the area beneath the deck with noncombustible or fire-resistant siding or ≤1/8-inch metal mesh screen.
See the Compliance Tab for links to related codes and standards and voluntary federal energy-efficiency program requirements.
Description
In wildfire-prone areas, decks and other attached structures such as balconies, porches, railings, fences, columns, stairs, and ramps that are made out of combustible materials are at high risk of catching fire in a wildfire, and flames and embers from these structures can damage or destroy the home.
During a wildfire event, structures primarily catch fire through fire brands and embers that come in direct contact with combustible materials on or around the home, wind-borne embers that enter the home through unscreened vents or open or broken windows, radiant heat transfer from structure to structure or from vegetation to structure, and in a small percentage of cases, from direct contact with the flaming front of a moving wildfire. Typically, in wildland fire situations, the flaming front passes an area in a matter of minutes. Studies conducted by the Missoula Fire Science Laboratory, as reported in the “Ignition-Resistant Construction Guide” by FireSafe Montana, show the most prominent method of initial ignition to a structure is through fire brands and embers. Additionally, research shows that homes are more likely to be ignited by the radiant heat of an approaching fire than to be ignited by direct flame contact from the actual fast-moving fire front (FireSafe Montana 2010).
Conventional wooden decks are so combustible that when a wildfire approaches, the deck often ignites before the fire reaches the structure (Colorado State Forest Service (CSFS) 2012). Normally, decks ignite in one of three ways: 1) a burning brand lands and ignites dry deck boards, especially if there are wide gaps between the boards which allow airflow and harbor embers; 2) the deck is burned from below by direct flame from unmaintained vegetation or debris under the deck which catches fire, or 3) flames spread from combustible materials nearby. Heat from a deck fire can then cause the glass in a sliding door to break or cause combustible siding or soffits to ignite (CSFS 2012, University of California 2021).
Homes at the tops of vegetated slopes are especially vulnerable because fire travels swiftly uphill and fire-induced updrafts will carry heat forward, preheating and drying uphill vegetation and structures in the path of an oncoming fire. Structures that project from the home such as decks, soffits, and balconies can trap flames and heat from an approaching wildfire. These are areas of intense heat, including some of the highest temperatures measured on a home during a wildfire (Milne 2021). Homes should be set 50 feet back from wildland vegetation on unmaintained canyons and slopes and any structures attached to the home should be constructed of noncombustible materials and designed, located, and landscaped in a way that minimizes the risk of catching fire in a wildfire. The decks in Figure 1 employ several fire-safe measures. The exposed parts are made of nonflammable material, the wood supports on the undersides are covered with fiber cement boards, and there is more defensible space around the home with more than 30 feet of ground cover with low likelihood of ignition (rocks, irrigated lawn, concrete sidewalk) between the decks and woody vegetation (Figure 1).
Steps to Reduce Wildfire Risk for Decks and Other Attachments
When constructing decks and attachments, there are practices builders can employ associated with each of these steps to reduce the risks of wildfires: 1) siting, 2) choosing materials, 3) designing and constructing the deck. These recommendations, provided below, are based on guidance from the Federal Energy Management Agency (FEMA)’s Home Builder's Guide to Construction in Wildfire Zones: Technical Fact Sheet Series (FEMA P-737 2008) and the Colorado State Forest Services’ FireWise Construction: Site Design & Building Materials (CSFS 2012), among others.
Step 1 – Siting
Select a site for the deck that will lower the risk of fire damage to the deck and therefore to the home. Three things related to siting can impact the spread of wildfires: fuel, weather, and topography.
Fuel - Fuel is anything that is flammable, such as vegetation, wood piles, wooden structures, fuel tanks, outdoor furniture, and debris. Any time there is a fuel path that fire can follow to reach a home or deck, there is a high risk of ignition. The area immediately around the home should be cleared of vegetation, wood piles, and other flammable materials that can serve as fuel for a wildfire. When firefighters triage an area during a wildland fire, because of limited resources, they may determine that homes that do not have defensible space are unsaveable.
To create a “defensible space” around the home (National Fire Protection Association 2021), the immediate zone within 5 feet of the perimeter of the home and attached structures should be as free of combustibles as possible (Figure 2). The intermediate zone, within 5 to 30 feet of the home, should have minimal combustibles and the canopies of mature trees (or clusters of two or three trees) should be spaced at least 18 feet apart. In the extended zone, from 30 to 100 feet from the home, fuels should still be reduced from what might be found in surrounding woodlands. From 30 to 60 feet away from the home, trees should be minimal and canopies should be at least 12 feet apart. From 60 to 100 feet, the canopies of mature trees should be at least 6 feet apart, although more is better. In all cases, undergrowth should be minimal and lower branches should be removed up to 6 to 10 feet up from the ground depending on the tree’s height at the time of pruning. (See the website “Preparing Homes for Wildfire,” National Fire Protection Association 2021 and the guide “Design Site for Defensible Space for Protection Against Wildfires,” FEMA P-737 2008, for more information on defensible space.)
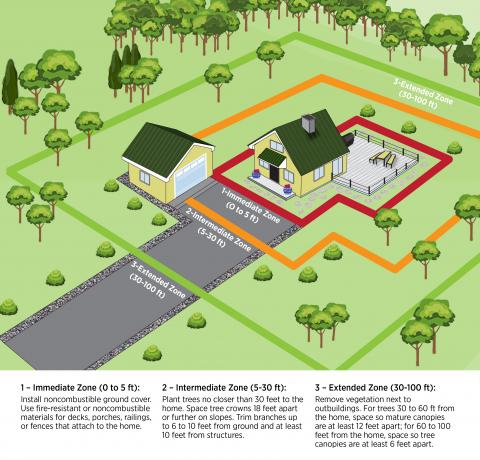
Radiant heat from a fire can preheat and even ignite structures. Firefighters have seen radiant heat through windows ignite interior contents of the home as well. Radiant heat transfer is most pronounced in the first 10 feet from the heat source but is still perceptible at 30 feet away (see Figure 3). For this reason, fuel sources like trees should be planted at least 30 feet from structures if possible (CSFS 2012).
To summarize deck construction guidance related to wildfire fuels,
- Avoid a site on or near vegetation that cannot be cleared away.
- Create defensible space around the home. In the immediate area around the house and deck, install a noncombustible ground cover to ensure no ground near the deck will ignite. Noncombustible ground covers include rock, gravel, pavers, and composted or heavy bark mulch.
- If wooden fencing is planned, switch to a noncombustible fencing material for the 5 to 10 feet closest to the house.
- Discuss landscaping choices with the homeowner. Recommend installing patios, pavers, stone paths, and gravel near the home, and maintained lawns, vegetable gardens, lower shrubs, and smaller trees within 100 feet of the home. Provide guidance to homeowners on keeping the area around the home free of weeds and debris. Direct them to resources on ignition-resistant plants that may be safer to plant near the home, such as Fire-Smart Plants - Choosing Landscaping Plants in a Fire-Prone Environment (FIRESafe Marin 2020).
Weather – In dry, windy conditions, fuels that may have seemed well out of reach of an approaching wildfire can suddenly come within reach and under threat of ignition. Consider prevailing winds when locating structures and know that drier climates may require greater distances when creating defensible space.
Topography - Topography deals with the steepness and direction of slopes. While many homeowners want a deck jutting out over a hillside or canyon, sites like this are very vulnerable to wildfires (Figure 4). Topographic features such as steep slopes, gullies, canyons, saddles, ridge tops, and narrow mountain passes can focus surface winds and encourage updrafts that spread fire much faster than it would spread on flat ground (see Figure 5).
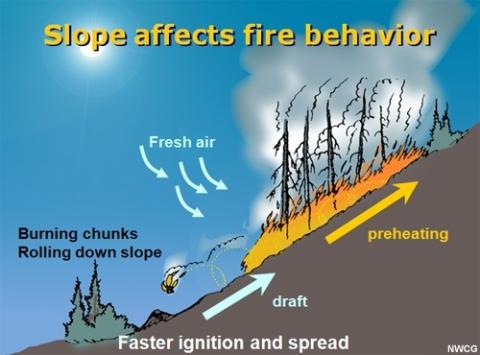
Several factors contribute to the spread of fires on slopes (National Wildfire Coordinating Group 2021):
- Wind currents are normally uphill and this tends to push heat and flames up into new fuels.
- Convection heat from the flames rises along the slope causing updrafts which further increase the rate of spread.
- The rising heat and wind that precede a fire traveling uphill carry burning embers and also preheat and dry the fuel ahead of the flames.
- On the uphill side, the fuel ahead of the flame front is closer to the flames than if the slope were flatter.
- Burning embers and chunks of fuel may roll downhill into unburned fuels, increasing the spread by starting new fires.
- The steeper the slope, the faster the fire will move. The first tripling of slope increases the rate of fire spread by a factor of 2 and the second tripling of slope increases the rate of spread by a factor of 4 to 6, depending on fuel conditions; therefore, fire traveling up a 9% grade can travel 6 to 8 times as fast as fire traveling across flat ground (National Wildfire Coordinating Group 2021).
- South-facing slopes tend to burn more readily than north-facing slopes because the vegetation (fuel) on those slopes is typically warmer and drier (Canada Northwest Territories Department of Environment and Natural Resources 2021).
Here are some siting considerations to keep in mind (FEMA P-737 2008):
- Avoid selecting a construction site along a gully or in a narrow canyon, in or adjacent to a saddle or narrow mountain pass, on or adjacent to a steep slope.
- If a ridgetop site is selected, choose an area that allows for a minimum 50-foot setback from wildland vegetation on the downslope side. Increase the setback at sites with heavier fuels such as in a forested environment.
Step 2 – Choosing Building Materials
After the site for the deck is chosen according to the guidelines listed above, low-fire-risk building materials should be chosen. Decks, and other projections from the home like balconies, carports, patio covers, etc., should be constructed of heavy timber, noncombustible materials like metal or concrete, or exterior-rated fire-retardant-treated wood or ignition resistant materials (NFPA 1144, FEMA P-737 2008). Although wood is a very popular deck construction material, it requires significant maintenance to keep it from drying out and splitting, which makes it very susceptible to catching embers and igniting (FireSafe Montana 2010, FEMA P-737 2008).
- For the pier supports, if using wood, use minimum 6x6-inch timbers. Other recommended column materials are concrete block or steel posts set in concrete.
- For floor joists and beams, use heavy timber, 3-inch to 4-inch nominal thickness, fire-retardant-treated wood, or concrete block or steel framing.
- For deck railings, use minimum 3-inch nominal thickness fire-retardant-treated wood or instead use metal, cables, or tempered glass.
- For decking and stair treads, use exterior fire-retardant-treated wood with minimum 3-inch nominal thickness. Other options for decking and stairs include composite decking, or brick or concrete pavers that have a suitable drainage mat under the pavers and over the wood or metal grate deck surface. Light poured concrete may also be a suitable deck covering.
- When decks are subject to embers and fire brands, wooden deck surfaces are more easily ignited than composite decks, which tend to melt but not ignite (FireSafe Montana 2011).
- Solid-construction composite materials have performed well under test conditions, but not as well as heavy timber. Composite decking is recommended as a significant defense against brand and ember-initiated ignition of homes by FireSafe Montana (Ignition Resistant Construction Guide 2010). IBHS also advises that higher-density deck boards including some brands of wood-plastic composite and tropical hardwood deck board, are more resistant to direct ember ignition than untreated wood boards (IBHS 2019).
- Do not use plastic and composite decking materials with underside channels or hollow plastic or composite materials as they have been shown to collapse or degrade quickly when exposed to fire (FEMA P-737 2008).
- Follow the guidelines from 2021 IWUIC, Table 503.1, Ignition-Resistant Construction. See the Compliance Tab for more details.
Flame Spread and Ignition Resistance Ratings
Like roofing materials, building products are tested for surface burning characteristics and given a rating classification depending upon how well they resist ignition and spread of flame across the surface. The flame spread classification has three levels: Class A, Class B, and Class C, with Class A having the best performance at resisting flame spread. Most natural wood products have a Class C rating unless treated for ignition resistance. Many composite or PVC decking materials are available with a Class B rating and some have a Class A rating.
The International Wildland Urban Interface Code (IWUIC) requires that structures constructed in WUI areas meet the requirements of Class 1, Class 2, or Class 3 ignition-resistant construction, based on the fire hazard likelihood of the location. The Uniform Building Code UBC uses the Class 1, 2, and 3 designations and the International Building Code (IBC) uses A, B, and C designations. The requirements of these ignition-resistant construction classes are based on the fire hazard severity of the site. Class 1 provides the most protection and should be used for areas of extreme fire hazard; Class 2 provides protection in areas of high fire hazard; and Class 3 provides some protection over traditional construction requirement for areas of moderate fire hazard.
Table 1 shows the deck and attachment materials requirements of IWUIC Sections 504, 505, and 506, which define the Class 1, Class 2, and Class 3 requirements, respectively (CSFS 2012). In the table “noncombustible” refers to a material that will not ignite and burn when subjected to fire, per ASTM E-136 “Standard Test Method for Behavior of Materials in a Vertical Tube Furnace at 750°C.” Examples include concrete, steel, and brick masonry. Hourly fire-resistance ratings are based on ASTM E-119 “Fire Tests of Building Construction Materials.” The flame-spread categories are defined by ASTM E-84/UL 723:
- Class A or 1: Flame-spread index of 25 or less (Fire-Retardant-Treated Wood or FRTW)
- Class B or 2: Flame spread index of 26 to 75 (some untreated lumber)
- Class C or 3: Flame spread index of 76 to 200 (most untreated lumber and plywood).
Architectural Feature
| Class 1 (Extreme Severity) | Class 2 (High Severity) | Class 3 (Moderate Severity) |
| Appendages and projections, such as decks | 1-hour fire resistance from the exterior side, or Heavy timber construction, or Approved noncombustible materials, or Exterior fire-retardant-treated wood, or Ignition-resistant building material | 1-hour fire resistance from the exterior side, or Heavy timber construction, or Approved noncombustible materials, or Exterior fire-retardant-treated wood, or Ignition-resistant building materials | No special requirement |
Step 3 – Designing and Constructing the Deck
Before constructing the deck, consider design. Is a deck necessary? For first-floor decks, rather than climbing wooden stairs up to a wooden deck, would concrete steps down to a concrete or stone paver patio work instead?
If a deck is desired, the safest design is one that is fully enclosed underneath, with walls made of fire-resistant cladding to completely eliminate the potential fire trap, as described in the guide FireWise Construction from the Colorado State Forest Service (CSFS 2012) (Figure 6). The deck can be enclosed vertically by installing a flame-resistant exterior siding product around the perimeter like fiber cement, stucco, stone, brick or metal, fire-retardant-treated plywood (ignition resistant), gypsum sheathing (noncombustible), or metal screen. The enclosed below deck also complies with the International Wildland-Urban Interface Code. Enclosing the deck can increase the possibility of moisture-related degradation of wood structural support members and metal fasteners if proper drainage and ventilation is not provided (CSFS 2012). The below-deck area can be enclosed with metal screening with mesh finer than 1/8 inch to keep out embers and debris while providing ventilation (IBHS 2019). Flammable products like wood lattice should not be used for enclosing decks in wildfire areas.
Enclosing the area below the deck minimizes fire risk in several ways:
- Minimizes airflow up through the deck, which could draw burning embers under the deck.
- Prevents the entry of wind-blown firebrands and embers under the deck where they could lodge and catch the deck boards or supports on fire from underneath.
- Prevents vegetation from growing under the deck. Keeps leaves, pine needles, and other potentially flammable debris from accumulating under the deck.
- Discourages the occupants from storing flammable items under the deck, such as firewood, boxes, spare lumber, etc. (FireSafe Montana 2010). The space beneath the deck can be used for storage if it is walled in or fenced in with 1/8-inch metal mesh; 1/16-inch is preferable (CSFS 2012).
For high, narrow decks that might include a doorway or walkway below, like the deck shown in Figure 1, the wood support framing can be enclosed horizontally by installing an exterior flame-resistant product like fiber cement panels to the underside of the support joists. This will minimize airflow up through the deck, which could draw burning embers up in between the deck boards. It will also minimize spaces for embers to catch in joints or cracks between wooden deck supports and deck boards. To provide drainage, ¼-inch weep holes should be drilled into the underside panel to allow water that leaks through the decking to drain out of the soffit space (FEMA P-737 2008).
Another protective measure for decks on vegetated slopes is to construct a non-combustible patio and wall down the slope from the deck. The wall can act as a shield to deflect both the radiant and convective energy of the fire away from the deck (See Figure 7, CSFS 2012.) The wall should be made of a noncombustible material and should be located within approximately 20 feet of the deck to help deflect the flames of an uphill-burning fire. As recommended in NFPA 1144 (Standard for Reducing Structure Ignition Hazards from Wildland Fire), these walls should be about 6 feet tall (IBHS 2019).
Another construction alternative is heavy timber construction. Like log construction, heavy timber is combustible but so thick that it burns very slowly. Posts and supports should be at least 6 inches thick and decking and railings should be at least 3 inches thick. (See Figure 8, CSFS 2012.)
In high-fire-hazard areas, consider constructing the deck of noncombustible surfaces, fire-retardant-treated wood, and fire-resistive building materials. As described in the guide FireWise Construction from the Colorado State Forest Service (CSFS 2012) wood frame construction is permitted, but the surface should be composed of noncombustible, fire-retardant-treated, or one-hour fire-resistive materials. To build a solid-surface noncombustible deck, place a waterproof membrane over the top of the deck. Cover the membrane with fire-retardant-treated lumber decking, or use 1 to 2 inches of concrete or stone. This surface is ignition resistant and protects the deck from airborne embers but will require that the structure be strengthened to support the additional weight. Posts and railings can be built from steel. Wood posts near the ground can have stone, brick, or noncombustible coverings or be of fire-retardant-treated wood. A popular, but expensive, baluster design is steel wire. Steel pipe, usually 1 to 2 inches in diameter, is more economical and easy to work with. Square steel shapes can look like traditional wood railings (CSFS 2012).
General considerations when constructing a deck in wildfire-prone areas include the following:
- Avoid using any wood, even wood types recommended above, that is chipped or has rough edges that fire can catch onto.
- Avoid widely spaced deck boards that facilitate airflow. (See Figure 10.)
- Use metal railings. (See Figure 10.)
- Install metal flashing at the deck-to-house connection to provide additional protection against ignition at this location which has increased potential for accumulation of embers and brands (see Figure 11, FireSafe Montana 2010).
- Once a deck is constructed according to these recommendations, instruct the occupants to keep the deck clear of debris, both on top of, below, and around the deck (Sierra Club 2017).
- Enclose soffits above decks with solid, combustion-resistant material and cover the soffit vents with ≤ 1/8-inch wire mesh or design an unvented attic so that in the event the deck does catch fire, embers will not flow up the wall and get trapped in soffit framing or enter the soffit vents (FireSafe Montana 2010).
- Install fire-resistant coverings on the underside of any cantilevers that overhang the deck (FireSafe Montana 2010).
- Install a spark arrester on top of the home’s chimney so that the home’s fireplace does not become a source of burning embers that could ignite the deck or other attachments (FireSafe Montana 2010).
- Fully enclose the area below the deck with solid walls made of fire-resistant material or with 1/8-inch metal screening. (See Figure 6.)
Many decks are built of medium-density softwood decking materials such as redwood and cedar, which may be acceptable in low-wildfire-risk areas. However, they can still be vulnerable to ignition from wind-blown embers. The Insurance Institute for Business & Home Safety (IBHS) conducted research to evaluate how an ember-ignited fire on a deck made of redwood or cedar can spread to the home. They found that the primary cause of fires was embers that caught between narrowly spaced deck boards and started small smoldering fires which, in the presence of light winds, traveled slowly along the spaces between the boards until they reached the house. Fires also occurred when the flames spread down to the exposed tops of the support joists. These fires spread from joist to joist and then to the house if the joists were less than 16 inches apart. Based on these findings, IBHS recommends the following for softwood decks: 1) Increase the gap between deck boards from 1/8 inch to 1/4 inch. 2) Increase the joist spacing from 16 inches to 24 inches. 3) Apply a foil-faced self-adhering adhesive flashing tape (foil-faced bitumen tape) on the top of each joist (IBHS and NFPA 2021).
Success
If the home is to be located in a wildland-urban interface (WUI) area, check local building codes regarding fire-resistant construction requirements.
Climate
Wildfires have historically been common in the mountains and western parts of the United States during the summer and fall months. However, wildfires can occur anywhere where vegetation is plentiful. See the map of wildfire potential in the United States.
General considerations when constructing a deck in wildfire prone areas include the following:
- Avoid using any wood, even heavy timber, that is chipped or has rough edges that fire can catch onto.
- Use noncombustible or fire resistant materials.
- Avoid widely spaced deck boards that facilitate airflow.
- Use metal railings.
- Install metal flashing at the deck-to-house connection to provide additional protection against ignition at this location which has increased potential for accumulation of embers and firebrands.
- Enclose soffits above decks with solid, combustion-resistant material and cover soffit vents with ≤1/8-inch wire mesh or design an unvented attic, so that in the event the deck does catch fire, embers will not flow up the wall and get trapped in soffit framing or enter the soffit vents (FireSafe Montana 2010).
- Install fire-resistant coverings on the underside of any cantilevers that overhang the deck (FireSafe Montana 2010).
- Install a spark arrester on top of the home’s chimney so that the home’s fireplace does not become a source of burning embers that could ignite the deck or other attachments (FireSafe Montana 2010).
- Fully enclose the area below the deck with solid walls made of fire-resistant material or with 1/8-inch metal screening.
- Once a deck is constructed according to these recommendations, instruct the occupants to keep the deck clear of debris, both on top of, below, and around the deck (Sierra Club 2017).
Training
Compliance
Retrofit
The new home guidance applies equally to retrofit homes.
More
More Info.
Access to some references may require purchase from the publisher. While we continually update our database, links may have changed since posting. Please contact our webmaster if you find broken links.
The following authors and organizations contributed to the content in this Guide.
Pacific Northwest National Laboratory
