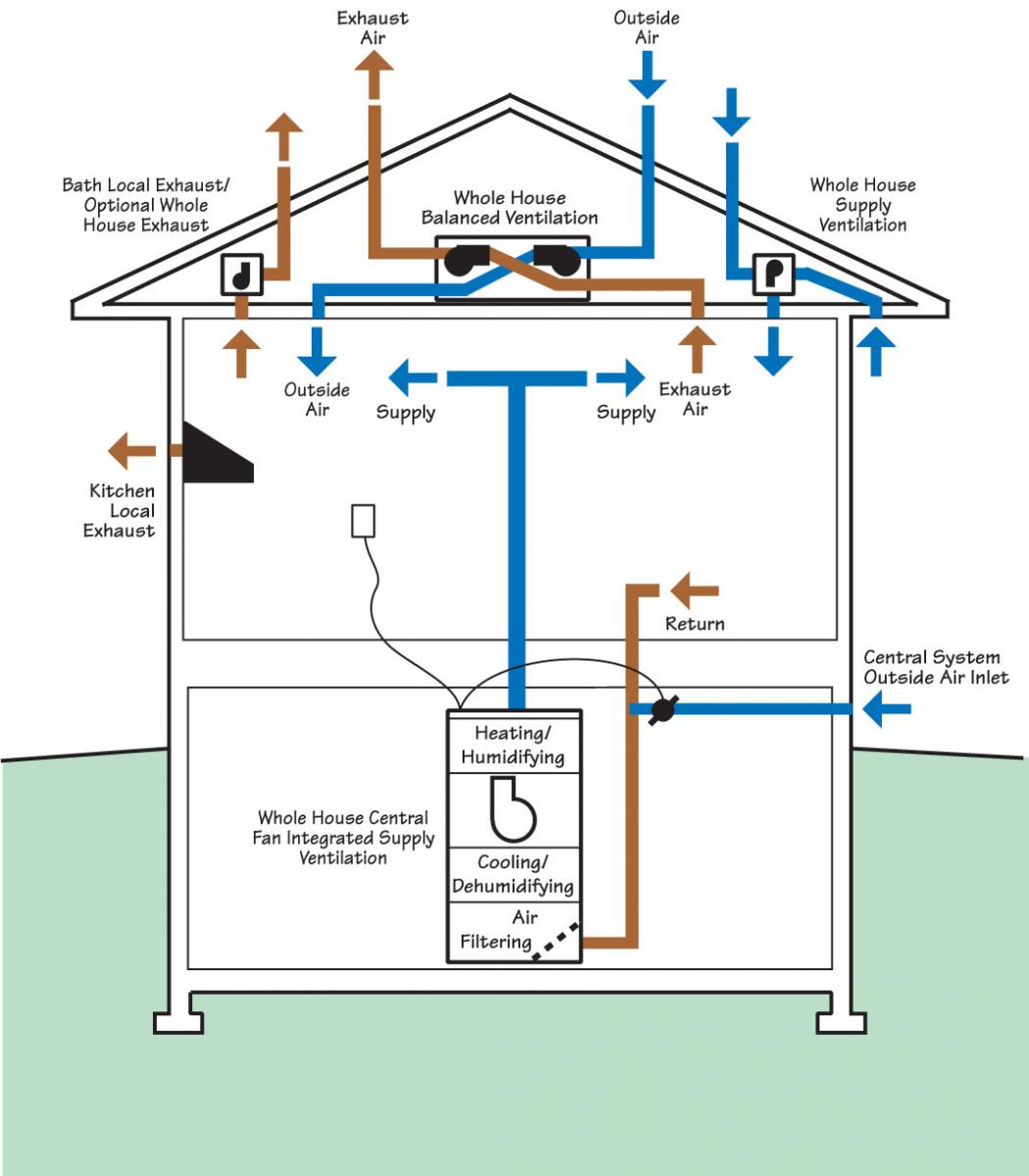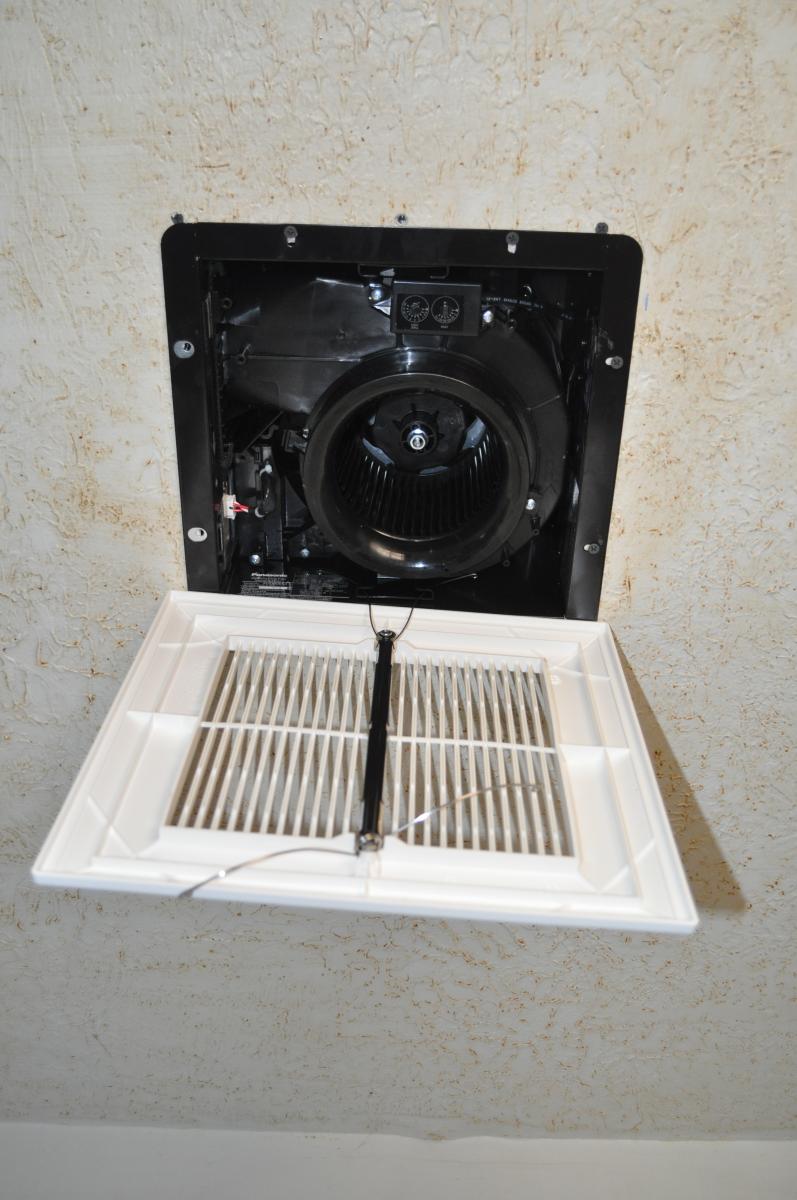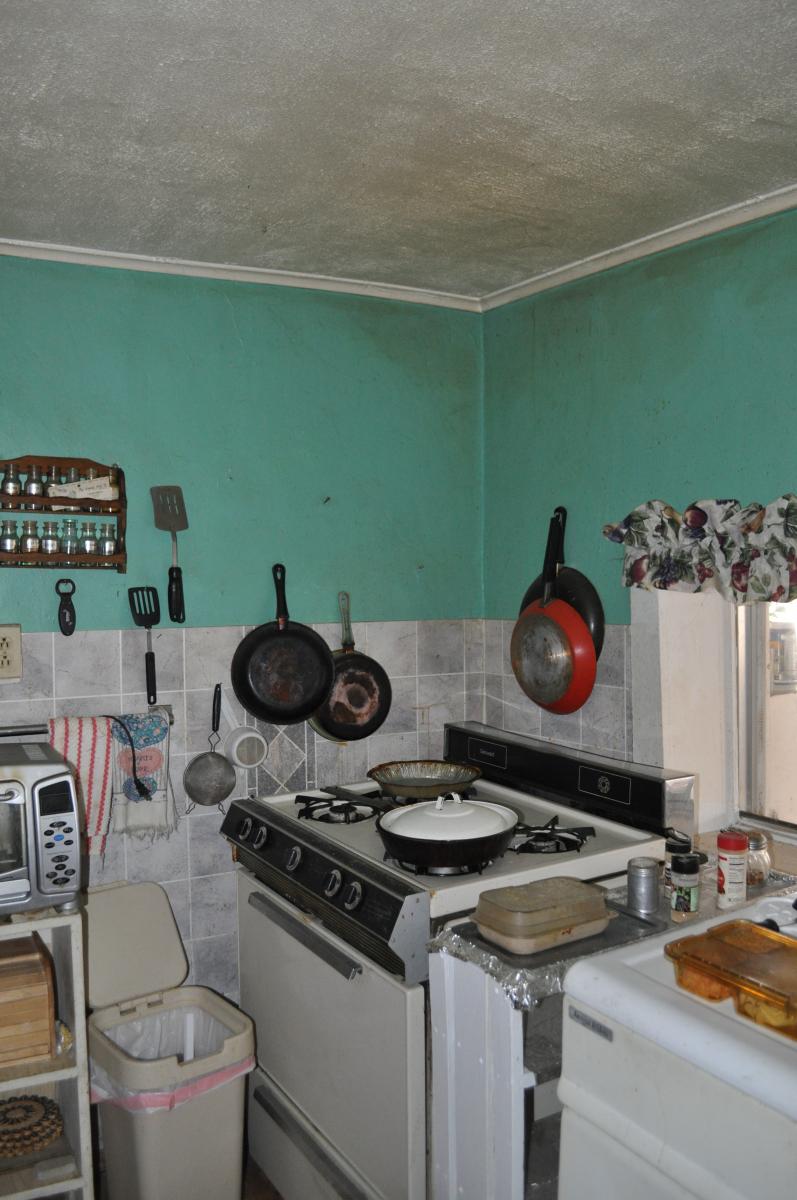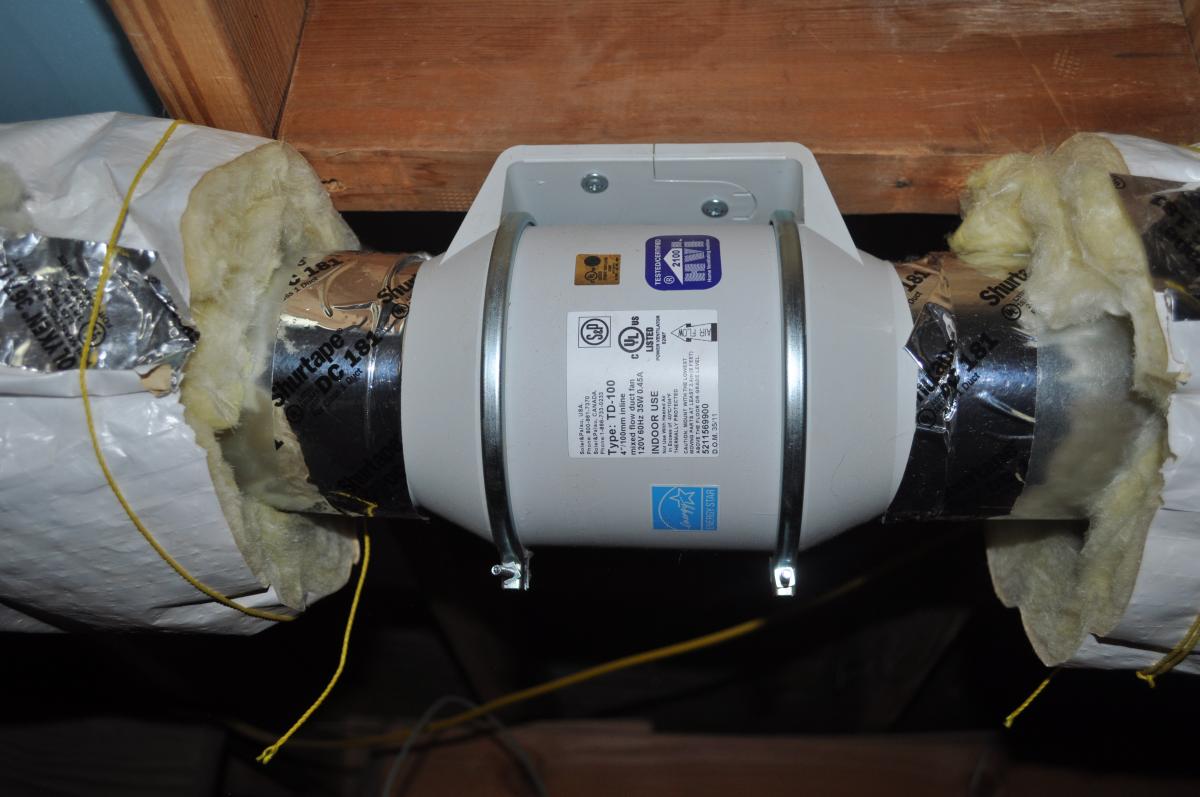
The first step in developing a plan for upgrading ventilation systems in existing homes is to perform a thorough evaluation of existing systems and how well they are functioning. Existing systems may form the basis for meeting ventilation standards. But they may also need upgrades or replacement to meet modern requirements. This assessment should be conducted by an energy auditor or HVAC contractor. The assessment provides an approach to evaluating existing ventilation systems. It does not provide design guidance or recommendations for which new systems to install.
The U.S. Environmental Protection Agency has published a protocol for assessing indoor air quality and ventilation systems (the Healthy Indoor Environment Protocols for Home Energy Upgrades). This protocol directs users to “determine whether the home complies with either the local exhaust requirements or the whole-house ventilation requirements of ANSI/ASHRAE Standard 62.2-2010. The EPA protocol was published in 2011. Building America recommends using the latest version of American National Standards Institute (ANSI)/American Society of Heating, Refrigeration and Air Conditioning Engineers (ASHRAE) Standard 62.2 (2016, as of the date of publication of this guide in 2017). In 2011, a Building America team noted that ANSI/ASHRAE Standard 62.2 is, or is becoming, the most common standard referenced for ventilation requirements in homes (Evaluating Ventilation Systems for Existing Homes).
The performance of a fan—especially the delivered flow rate—is typically tested and verified using the Home Ventilating Institute (HVI) Airflow Test Procedure Publication 916. These test procedures—and the associated Product Performance Certification Procedure Publication 920—provide standardized ratings for most mechanical ventilation fan products used in homes. HVI also publishes guidelines on recommended ventilation rates in homes (How Much Ventilation Do I Need?). HVI’s recommended ventilation levels are typically higher than those recommended by ASHRAE 62.2. With kitchen ranges, for example, HVI recommends 100 CFM per linear foot of range width (e.g., 250 CFM for a standard 30-in. range). This is considerably higher than the 100 CFM minimum specified in ASHRAE 62.2.
Two documents prepared by the Consortium for Advanced Residential Buildings (CARB), led by Steven Winters Associates, formed the basis for the assessment approach described here. The reports are Evaluating Ventilation Systems for Existing Homes and Measure Guideline: Selecting Ventilation Systems for Existing Homes.
In All Ventilation Systems
- Examine name plates for all ventilation equipment and determine ratings for sones, wattages, and flow rates.
- Ensure that all electrical connections are secure, insulated, and do not involve knob-and-tube wiring. If knob-and-tube wiring is connected to the ventilation equipment, including controls, it must be upgraded.
- Determine if existing ventilation equipment is ENERGY STAR rated; if not, consider an upgrade.
- Check the noise level of existing fans. Noisy fans may not be suitable to provide more frequently (possibly continuously) operating whole-building ventilation. Noisy fans should be replaced.
- Note whether accessibility or space issues would interfere with a ventilation system upgrade.
- Note the climate where the home is located. Ventilation system performance can vary greatly by climate.
- Determine what goals occupants are trying to accomplish. For example, they may have health concerns and are seeking rigorous filtration. Or, they may want to limit energy penalties or seek to limit indoor humidity levels.
Exhaust Fans

- If a bathroom does not have an exhaust fan, consider options for installing one.
- Determine if existing exhaust fans are ENERGY STAR rated (EPA 2016). If not, consider replacing the fan with those that are ENERGY STAR rated.
- In existing buildings, exhaust duct runs are often concealed in walls or ceilings. It’s very difficult to determine the state of these runs, and many have twists and turns that result in higher pressure conditions. Fans with BPM motors and advanced controls are excellent choices for such retrofit applications because fans can increase speed and flow to largely overcome duct restrictions. However, operating at higher fan speed may increase power consumption.
- If a kitchen exhaust fan is not installed, assess the kitchen for how and where a fan could be installed. Range hoods—which remove moisture and odors directly above the cook top—are preferred (Singer and Delp 2010).
- Determine how loud the fans are. The ENERGY STAR® maximum for bathroom and utility room fans is 2 sones (ENERGY STAR® Product Specification for Residential Ventilating Fans).
- The 2009, 2012, and 2015 International Residential Code require makeup air provisions for exhaust fans rated above 400 CFM (typically found in kitchen range hoods). Such makeup air provisions can be costly and can cause comfort issues. When high-powered range hood fans are present, determine if supply air is being provided. If an exhaust fan over 400 CFM is planned, include a strategy for providing make up air. Unless there is a compelling need for higher rates of exhaust, exceeding HVI guidelines (40–100 CFM/linear ft of cooking range) is not recommended.

- Due to the negative pressure created from their use, exhaust fans may draw in air through humid or moist crawlspaces or basements, which may expose occupants to mold spores, humidity, soil gases or other undesirable elements. If makeup air is not provided through a vent, visually inspect crawlspaces, attics, and other sources of air through the building envelope to determine if moisture issues or soil gas may cause problems. See assessment guides for attics, foundations, and walls. A blower door test can help reveal air leakage issues.
- If exhaust fans are depressurizing the home, evaluate potential impacts on combustion appliances. See the assessment guide on assessing combustion appliances.
- In a home with an attached garage, forced infiltration can enter a home through the garage. This air can contain traces of car exhaust, fuel, or solvents that may be stored in the garage (see Evaluating Ventilation Systems for Existing Homes). Provisions for air sealing the common wall between the garage and the house are included in the EPA’s Indoor airPLUS program. Determine if the garage has its own exhaust fan. If not, consider recommending one to remove pollutants that originate from the garage.
- In some cases, depressurizing a home can exacerbate the introduction of radon or soil gas through the foundation. Consider testing for radon. See the assessment guide on hazardous materials.
- In homes with existing forced-air heating and/or cooling, it’s possible that the ventilation system is integrated with the air handler. In these systems inspect the heating and cooling ducts for leaks, air flow, and cleanliness.
- Depressurization can lead to serious issues, and in some of these situations exhaust ventilation—without makeup air provisions—should be avoided. In many cases, however, these issues can be addressed with common-sense solutions:
- Eliminate natural-draft combustion appliances.
- Air seal the garage from the living space and/or install ventilation in the garage that eliminates the positive pressure with respect to the living space.
- Create a well-sealed, dry, conditioned crawlspace or basement.
- Install a radon mitigation system if radon levels exceed 4 picocuries per liter (see the Pre-Retrofit Assessment of Hazardous Materials).
Dryers

- Verify that dryer exhausts vent to the outdoors (this does not apply to condensing dryers).
- Ensure that dryer exhaust ducts do not discharge into crawlspaces, attics, or within walls.
- Inspect dryer vents to ensure there are no restrictions or lint build up
- Consider recommending an in-line exhaust fan if duct runs extend over long distances or if air flow is not adequate to blow out lint.
