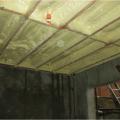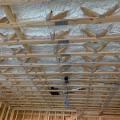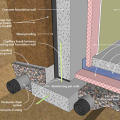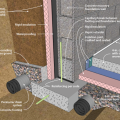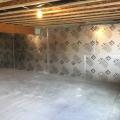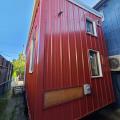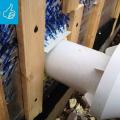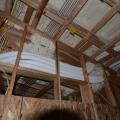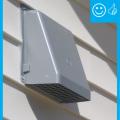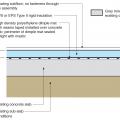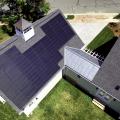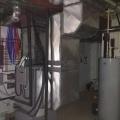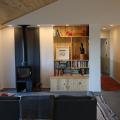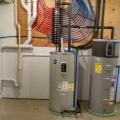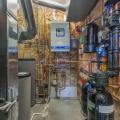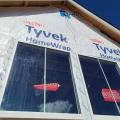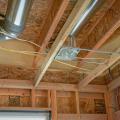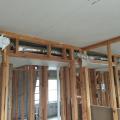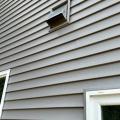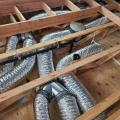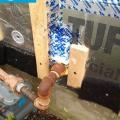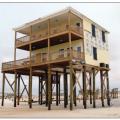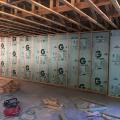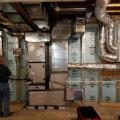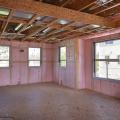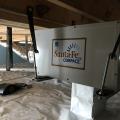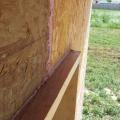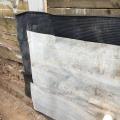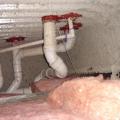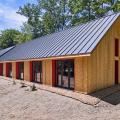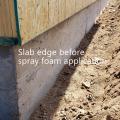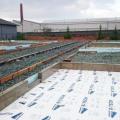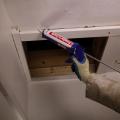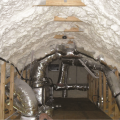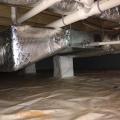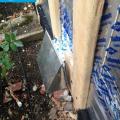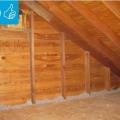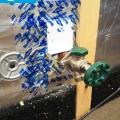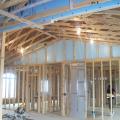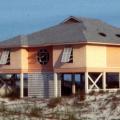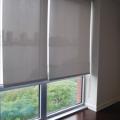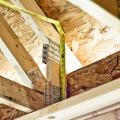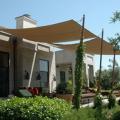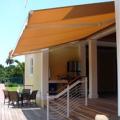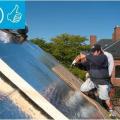Showing results 2451 - 2500 of 4973
Right - The ceiling above the garage is air-sealed and insulated with spray foam.
Right - The ceiling above the garage is insulated and air-sealed with open-cell spray foam to keep garage fumes out of the living space above.
Right - The concrete basement wall is insulated on the interior with rigid foam; the footing detail is shown.
Right - The concrete masonry unit (CMU) basement wall has exterior insulation; the footing details include interior and exterior footing drain pipe.
Right - The conditioned basement is insulated on the interior with 1 inch of polyiso R-6.3 rigid insulation.
Right - The corrosion-resistant metal siding on this tiny house is fire resistant.
Right - The duct shows redundant sealing including the caulk, tape, and flashing
Right - The electronics for this home’s smart home system, including a Wi-Fi router, and controls for lighting, HVAC, security, energy production and tracking are housed together with the electrical panel and HVAC equipment in the home’s utility room.
Right - The energy recovery ventilator ducts supply filtered outside air to multiple locations in the home and continuously exhaust stale air to provide clean, balanced ventilation.
Right - The exhaust duct has been mechanically fastened and sealed with mastic.
Right - The exhaust vent duct terminates to the outdoors with a vent cover that has been properly caulked and covered with a metal pest screen.
Right - The existing basement slab is retrofitted by installing a dimple plastic drainage mat, rigid foam insulation, and a floating subfloor.
Right - The garage roof is correctly oriented for the home’s solar shingle system.
Right - The geothermal heat pump provides hot water for radiant floor heating, domestic hot water, and the air handler for space conditioning upstairs.
Right - The high-efficiency wood stove is located on an interior wall in this home to provide a secondary heating source in cold climates.
Right - The home’s ground source heat pump preheats water for the air source heat pump water heater.
Right - The home’s high-efficiency gas boiler provides domestic hot water as well as in-floor radiant heat, while a high-efficiency heat pump provides cooling and a secondary source of heating.
Right - The house wrap is properly flashed and taped, and all penetrations are properly flashed.
Right - The HVAC ducts are located in conditioned space in a dropped hallway ceiling with very short duct runs for more efficient delivery.
Right - The kitchen exhaust duct termination is integrated aesthetically and functionally with the exterior cladding; however, the opening should be screened to keep out pests.
Right - The pipe penetration is properly flashed and furring strips are installed on each side in preparation for installing cladding
Right - The posts and floor of this crawlspace are covered with a heavy sheet of vapor retarder that is sealed to the post, the walls, and at all seams.
Right - The poured concrete basement walls are insulated along the inside with 2.5 inches of extruded polystyrene insulation.
Right - The precast insulated concrete walls of the basement provide a conditioned space for the high-efficiency (18 SEER, 9.5 HSPF) air-source heat pump, with its variable-speed fan, five-stage compressor, and MERV 11 filter.
Right - The rigid metal HVAC ducting is installed between the floor joists rather than in an unconditioned attic or crawl space to minimize heat loss.
Right - The sealed conditioned crawlspace provides a clean, dry, and temperate environment for the home’s supplemental dehumidifier.
Right - The seams in the OSB sheathing are sealed with a sprayer-applied sealant.
Right - The service penetration in the waterproofing membrane is well-sealed, and there is a drainage mat acting as a protective layer on the interior of the soldier piles and wood lagging.
Right - The service penetrations through the structural slab in this garage plenum are air sealed.
Right - The simple rectangular design of this home provides a large expanse of roof for solar panels.
Right - The slab-on-grade foundation is insulated with two layers (R-20) of XPS foam under the-slab and R-10 on the exterior of the stem walls.
Right - The underside of the attic roof deck is insulated with open-cell spray foam to provide an insulated space for HVAC equipment.
Right - the vapor barrier is extended up the sides of the piers in this crawlspace, which is sealed and insulated to house the HVAC ducts.
Right - The wall framing is connected to roof framing with metal ties for hurricane-resistant construction.
Right - The wall top plates are sealed with foam before installing insulation on the ceiling deck.
Right - The water and air control layers are properly integrated around the hose bib
Right - These attic knee walls are insulated with rigid foam and sealed with spray foam to form a continuous air barrier at the gable end of this cathedral ceiling.
Right - These homes have hurricane shutters to protect against high winds and to provide solar control.
Right - These interior solar screens help control glare and solar heat gain while maintaining view to the outside.
Right - These inverters convert the power from the home’s 6.8-kW of photovoltaic panels from DC to AC for connection to the grid; the inverters can also be connected to batteries for backup power storage.
Right - These raised heel roof trusses provide 16 inches of space over the outer walls for full insulation coverage at the attic perimeter.
Right - These removeable awnings provide ample shade to windows and patio space, reducing heat gain to the home.
Right - These retractable awnings provide shade to this outdoor living space and reduce heat gain and glare within the home.
Right - These roof insulation panels are installed in multiple layers with joints offset both vertically and horizontally. The plywood nail base fastened to the roof framing holds the insulation layers together snuggly thus minimizing gaps
