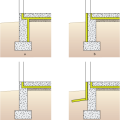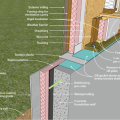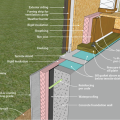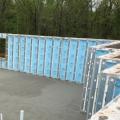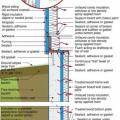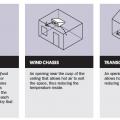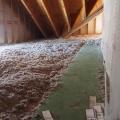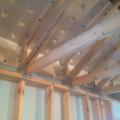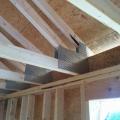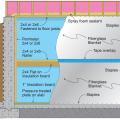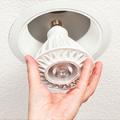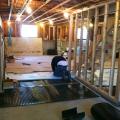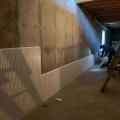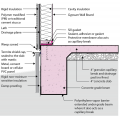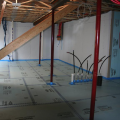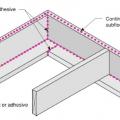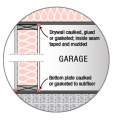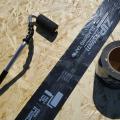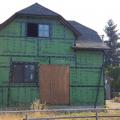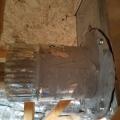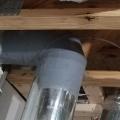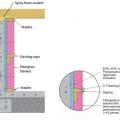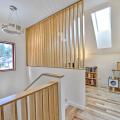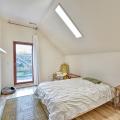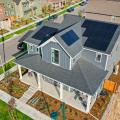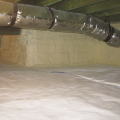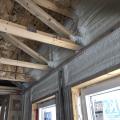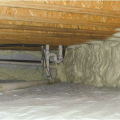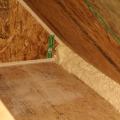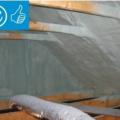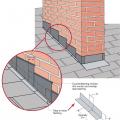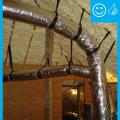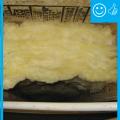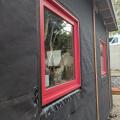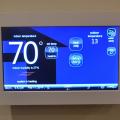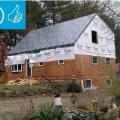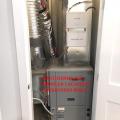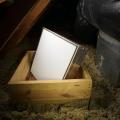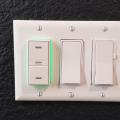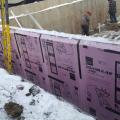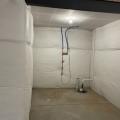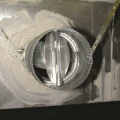Showing results 2401 - 2450 of 4973
Right - Potential locations for crawlspace insulation: vapor sheeting should always cover the floor with insulation (a) outside walls, (b) inside walls, (c) both sides of walls, (d) sandwiched inside walls, or (e) under the first floor.
Right - Potential locations for slab-on-grade stem insulation in new construction: slab insulation should always be underneath, with stem walls insulated (a) inside, (b) outside, (c) not at all, or (d) outside with underground extension to repel moisture.
Right - Poured concrete basement wall showing exterior insulation and sill detail; above-grade wall has sheathing to the inside of the rigid foam.
Right - Poured concrete basement wall showing exterior insulation and sill detail; above-grade wall has sheathing to the outside of the rigid foam.
Right - Precast concrete basement walls come to the site with integrated rigid foam insulation and steel-faced concrete studs.
Right - Pressure reducing valves installed outside the home reduce water pressure before water is distributed to fixtures.
Right - Prevent condensation in fibrous insulation-filled basement wall cavities by installing rigid or spray foam between the frame wall and the concrete foundation wall and by not installing a Class I vapor retarder over the framed wall.
Right - Provide passive ventilation in hot climates by installing wind chases and vents.
Right - Raised-heel roof trusses allow more room at the eaves for attic insulation.
Right - Raised-heel trusses increase the roof height above the eaves allowing more space for insulation above exterior wall top plates; exterior wall sheathing extends up to keep wind from soffit vents from disrupting insulation.
Right - Reduce condensation risks to blanket insulation by installing perforated vapor retarder covered fiberglass blankets over rigid foam that is air-sealed at all edges; staple the blanket to nailers and top/bottom plates and tape over the seams.
Right - Retrofit of an existing basement slab by adding dimple plastic mat, rigid foam insulation, and a floating subfloor.
Right - Rigid foam board is attached to the interior surface of the basement walls.
Right - Rigid foam insulation is installed along the exterior edge of an existing foundation slab.
Right - Rigid foam insulation is taped at seams and installed over a drainage pad of aggregate to serve as a capillary break under the basement slab.
Right - Rigid foam is installed over a waterproofing membrane that has been applied to the basement foundation walls.
Right - Rigid foam slab edge insulation is installed along the exterior edge of a monolithic slab foundation.
Right - Roofs with simple geometries are less susceptible to ignition from wind-borne embers getting lodged on the roof in a wildfire.
Right - Sealant is installed at the top and bottom plates of a gypsum covered wall separating a garage from the conditioned space of the home.
Right - Seam-sealing flashing tape is installed with roller to fully adhere to the OSB.
Right - Seams in coated sheathing and joints around window are properly sealed and flashed with tape and all nail holes are covered with paint-on sealant.
Right - Section view showing how to air-seal and insulate a basement wall with perforated blanket insulation by installing it over air-sealed rigid insulation board to reduce condensation risk in the fiberglass blanket.
Right - Skylights can add natural light in rooms with limited wall space and if openable can provide desirable ventilation, especially when located at the top of stair wells.
Right - Skylights provide natural light while maintaining privacy in a narrow second-story bedroom.
Right - Solar photovoltaic panels are installed on the highest parts of the roof to avoid being shaded by other parts of the house.
Right - Spray foam covers the walls and a sealed vapor retarder lines the floor of this unvented crawl space.
Right - Spray foam fills the walls and rim joists to air seal and insulate while caulk seals the framing joints.
Right - Spray foam insulates and air-seals the stone walls of this unvented crawlspace.
Right - Spray foam insulates the attic eave between the attic floor and the SIP roof panel.
Right - Spray foam insulation air-seals the ceiling-to-drywall seams at the wall top plate.
Right - Spray foam insulation has been sprayed onto the underside of the sloped roof and the gable end wall to provide a sealed, insulated attic for housing the HVAC ducts
Right - Step flashing along a chimney is integrated in a layered manner with asphalt shingle roofing and topped with counterflashing that is embedded into brick mortar joint above
Right - Straps are spaced close enough together to provide adequate support of the flex duct
Right - Tape flashing keeps moisture out around and below the window; extra tape reinforces the corners to prevent tearing of the house wrap and to keep water out of this critical juncture.
Right - Technicians use adhesive when installing the vapor barrier along the walls of this crawlspace.
Right - The advanced controls in a programmable thermostat can be used to improve the efficiency of the home’s HVAC system.
Right - The air control membrane installed over the roof sheathing is continuous. It connects to the air control of the wall around the entire perimeter without interruption. The roof overhangs have been cut off to make this connection continuous
Right - The air handler for this geothermal heat pump is located in conditioned space.
Right - The attic access panel is insulated and weather stripped and a dam is built to hold back the blown attic floor insulation
Right - The automated ventilation system has a sensor built in switch that can detect indoor air pollution; if it senses a rise in humidity, VOCs, smoke, carbon dioxide, or small particulates, the system will turn on the nearest fan to eliminate pollution
Right - The basement foundation is insulated on the exterior and termite shield extends out past the top of the insulation.
Right - The basement walls are wrapped with 3 inches of XPS rigid foam that will be taped at the seams then covered with a dimpled plastic water barrier.
Right - The blanket fiberglass insulation is installed over a continuous layer of rigid foam insulation; the fiberglass is covered with a vapor retarder that is tape sealed at the seams.
Right - The butterfly damper of this crawlspace supply register opens when the HVAC fan is running; the damper duct is sealed with mastic and supported by strapping.

