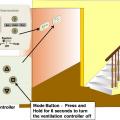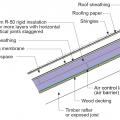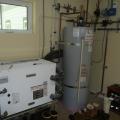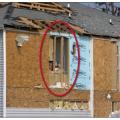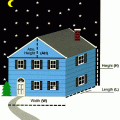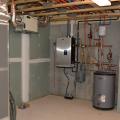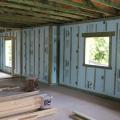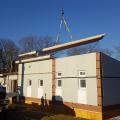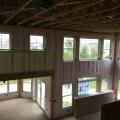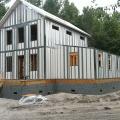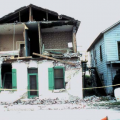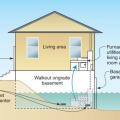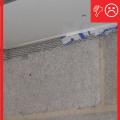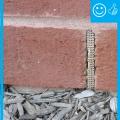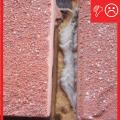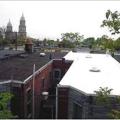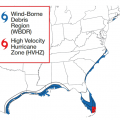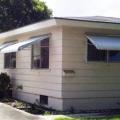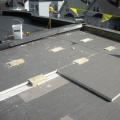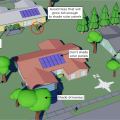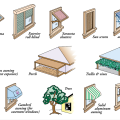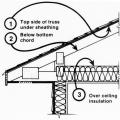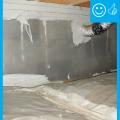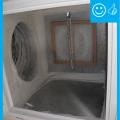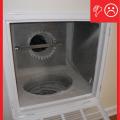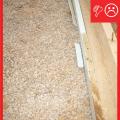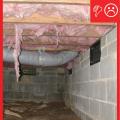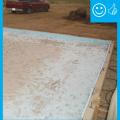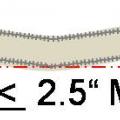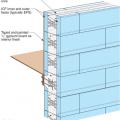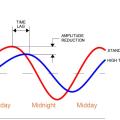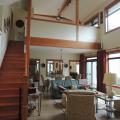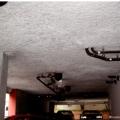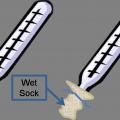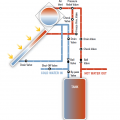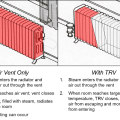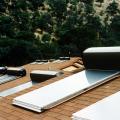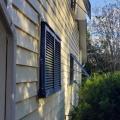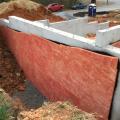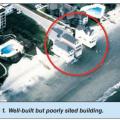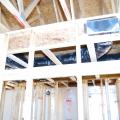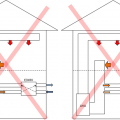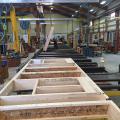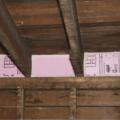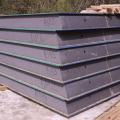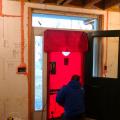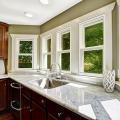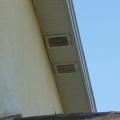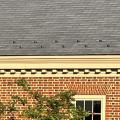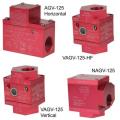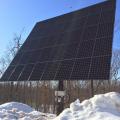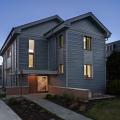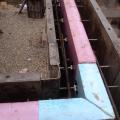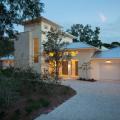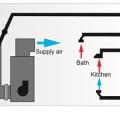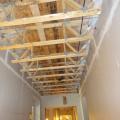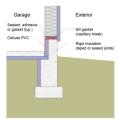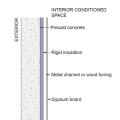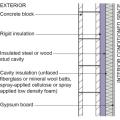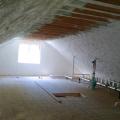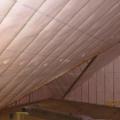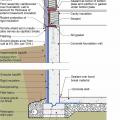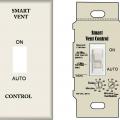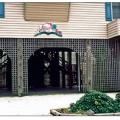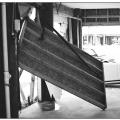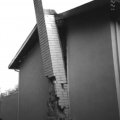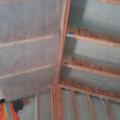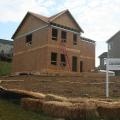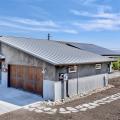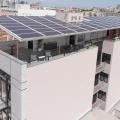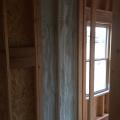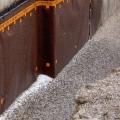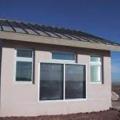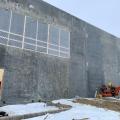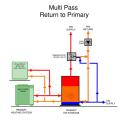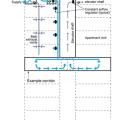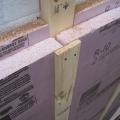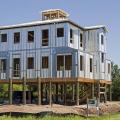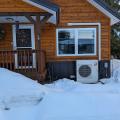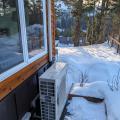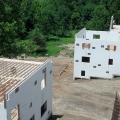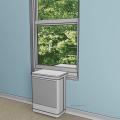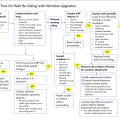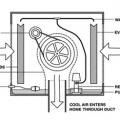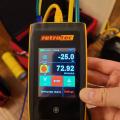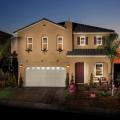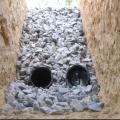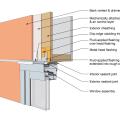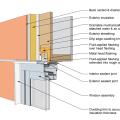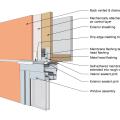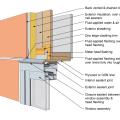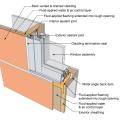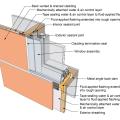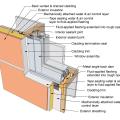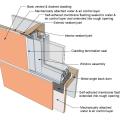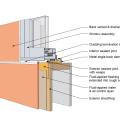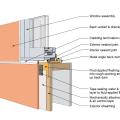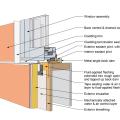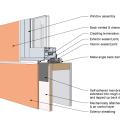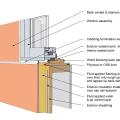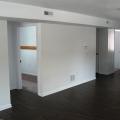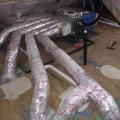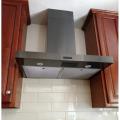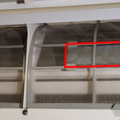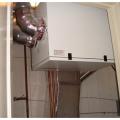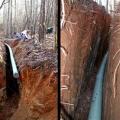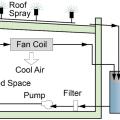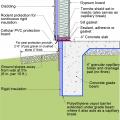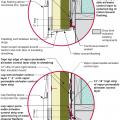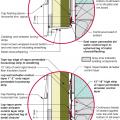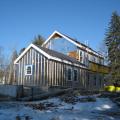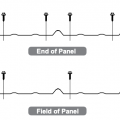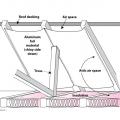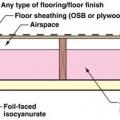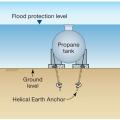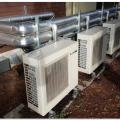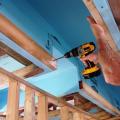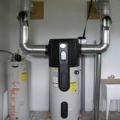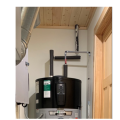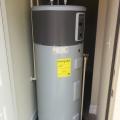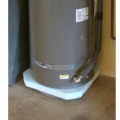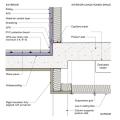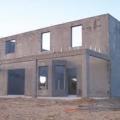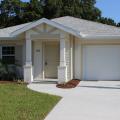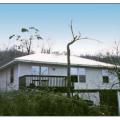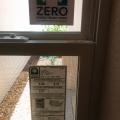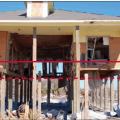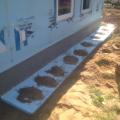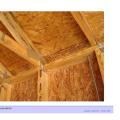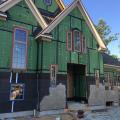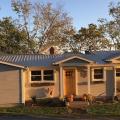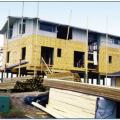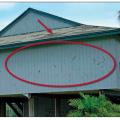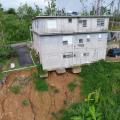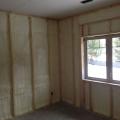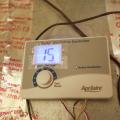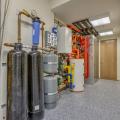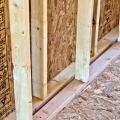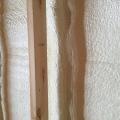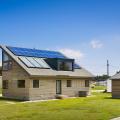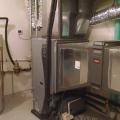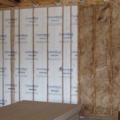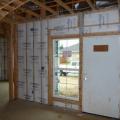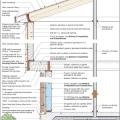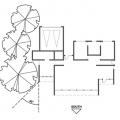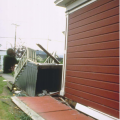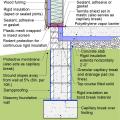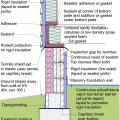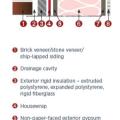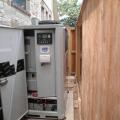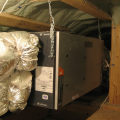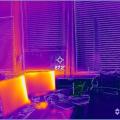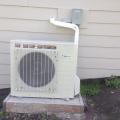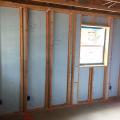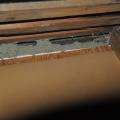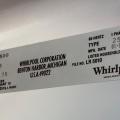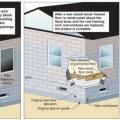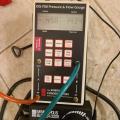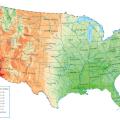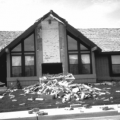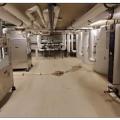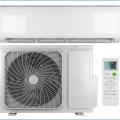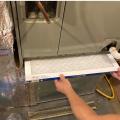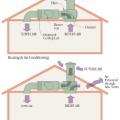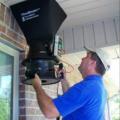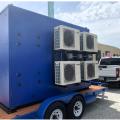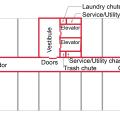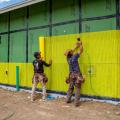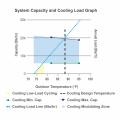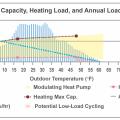Showing results 3751 - 4000 of 4973
The ventilation controller is next to the thermostat and has a manual override button
The ventilation space in this vented over-roof keeps the roof cool to prevent ice dams over the unvented attic
The very high efficiency (4.7 COP) ground-source heat pump provides hot water to a tank for radiant floor heat and domestic hot water.
The vinyl siding, foam sheathing, and some interior gypsum board was blown off in 130 mph Hurricane winds.
The volume of a home with a pitched roof an attic space can be calculated using height, width, length, and attic height dimensions.
The wall behind the fireplace is an exterior wall and requires a thermal barrier that is continuous with the rest of the wall’s insulation
The wall’s concrete blocks are filled with foam and covered with an interior continuous thermal blanket of rigid foam insulation.
The walls and ceilings of this post-and-beam home are filled with netted blown fiberglass.
The walls and floors of this modular home were constructed in a factory and are brought to the site already insulated and ready for quick assembly.
The walls of this mixed-humid location home are constructed with moisture-resistant steel-framed expanded polystyrene R-34 wall panels that are designed to withstand winds up to 200 mph and level D seismic forces.
The water heater and other appliances are located above the Base Flood Elevation.
The water-resistant barrier, weep screed, and stucco lathe are not properly layered
The water-resistant barrier, weep screed, and stucco lathe are properly layered and will create a complete drainage system
The weep holes are spaced at the correct distance to provide a complete drainage system
The white TPO membrane roof on the row house on the right performs extremely well at reflecting solar energy and maintaining cool surface temperatures while the black EPDM membrane roof on the left heats up rapidly in the sunlight
The window awnings on this house provide a simple but very effective way to reduce solar gains while still allowing view, daylight, and ventilation through the windows
The windows are ENERGY STAR-qualified double-pane, argon-filled, vinyl-framed windows with a U value of 0.28 and a SHGC of 0.41.
The windows in this building are connected to the fully adhered water and air control layer using fluid-applied flashing
The wood blocking for future PV panel installation extends above the surface of the top layer of polyisocyanurate rigid foam insulation installed as part of a flat roof retrofit
There are many landscaping strategies that can be used to reduce the cooling load and energy consumption of a home and its neighborhood.
There are multiple options for exterior shading of east and west facing glazing systems to avoid direct beam radiation
There are three potential locations for an attic radiant barrier – adhered to the underside of the roof decking, hanging from the rafters, or on the ceiling insulation
There is polyethylene sheeting installed to provide a capillary break between the ground and slab
Thermal and air barriers at rim joist or new blocking prevent Infiltration of unconditioned air into the floor cavity
Thermal bridging is eliminated at the rim joist with the use of joist ledgers that are anchored in the wall
Thermal mass causes a time lag in the transfer of heat as well as a dampening of peak temperatures, as shown by this plot
Thermal mass stained concrete slab absorb solar heat during the day and release it into the rooms at night.
Thermally isolate heated garages in multifamily buildings from ambient space, and thermally isolate all garages in multifamily buildings from interior occupied space. This parking garage is thermally isolated from space above with spray foam insulation.
These aluminum Bahama shutters shade west-facing windows from afternoon sun and are approved for hurricane protection
These apartments built by Haynes Construction in Meriden, Connecticut, achieved certification to both the U.S. Department of Energy’s Zero Energy Ready Home Program and the Passive House Institute U.S. and were funded as affordable housing.
These below-grade walls are insulated along the exterior with R-5 of bug-resistant high-density rigid fiberglass insulation installed over damproofing.
These buildings may be well constructed but are poorly sited too close to waves and constantly at risk due to erosion and flooding.
These ducts were installed within the home's conditioned space in a central chaise down the main hallway.
These ERV/HRV configurations are NOT recommended because outdoor air can be sucked back into the ERV/HRV before being distributed to the living space
These factory-built walls consist of 9.5-inch I-studs sheathed with coated OSB, faced with OSB, and dense-packed with cellulose; a second interior surface of drywall is added to provide a 1.5-inch cavity for electrical wiring.
These floor joist bays have been properly air sealed with caulked rigid foam insulation
These garages attached to multifamily townhouses are open to the exterior, allowing for natural air changes to remove airborne contaminants from the garage.
These graphite-enhanced structural insulated panels come to the job site pre-cut and ready for quick assembly into an airtight, continuously insulated structure.
These ICF homes are blower door tested during construction, before the drywall is installed, when air leaks can be easily sealed.
These interior storm windows have low-emissivity coatings to let in light while keeping out heat in the summer and keeping heat in in the winter
These plots compare sizing approaches in terms of the approximate annual heating load a heat pump might carry throughout the year for a hypothetical home in Minneapolis, MN.
These second-story ventilation air intake/exhaust grilles can be accessed from the lower roof for air-flow testing
These snow guards help to keep snow from sliding off the roof and injuring people below.
These State of California-approved seismic gas shutoff valves (also known as earthquake valves) are installed on the fuel line from the meter to the home to stop the flow of natural gas if the sensor detects ground movement above about 5.4 (Richter)
These townhomes built by Haynes Construction in Meriden, Connecticut, achieved certification to both the U.S. Department of Energy’s Zero Energy Ready Home Program and the Passive House Institute U.S. and were funded as affordable housing.
These trees were planted between the sidewalk and the street, providing shade to homes, pedestrians, parked cars, and the street.
These two battery storage modules are charged by a 6 kW solar PV system during daytime hours and provide 27 kWh of whole house backup electricity storage
These walls are made of autoclaved aerated concrete blocks that are lightweight, easy to cut, bug-resistant, moisture-resistant, fire-resistant and steel-reinforced to form structurally solid, air-tight, thermally resistant walls.
These wildfire-resistant decks have a solid decking surface, metal railings, and the underside timber supports are covered with flame-resistant fiber cement board; also the decking is set back from the vegetated slope.
Thick beads of caulk will form a continuous seal between the subfloor and the wall’s bottom plate to keep out air and bugs.
This “high static ducted cassette” heat pump system is similar to a traditional centrally ducted system, serving several areas of a home from one indoor unit
This 13.8-kW array of solar panels is mounted on a steel pole with motorized dual-axis rotation to track the sun, maximizing electrical power generation.
This 2x6 wall is advanced framed and filled with dense-packed cellulose insulation.
This 3,600-ft2 home built by Weiss Building & Development, in River Forest, Illinois, is a certified U.S. Department of Energy (DOE) Zero Energy Ready Home and meets Passive House Institute U.S. requirements.
This 4-inch layer of rigid foam insulation (R-20) will be sandwiched between two layers of concrete poured on site for a highly insulated foundation wall.
This 4,305 ft2 zero energy ready home has almost no electric bills thanks to very high-efficiency construction and a solar electric system.
This above-ground private fire suppression cistern has a hydrant threaded for easy attachment to local fire department hoses.
This aerosol sealant process seals off small leaks in the building envelope with tiny particles of nontoxic acrylic sealant that are sprayed into the air while the home is pressurized with a blower door kit.
This air handler is located within the homes conditioned space in a closet on the main floor of the home (Source: Tommy Williams Homes).
This air handling unit provides outside air at the same rate as the air being exhausted from the bathroom exhaust fan; local kitchen exhaust is provided by a range hood with a dedicated makeup air intake and dehumidification is provided by a separate unit
This air-sealing approach uses the wall drywall to isolate the corridor from the individual units in a multifamily building that has a truss floor structural system
This asphalt-based, vapor-permeable coating is painted directly onto the OSB sheathing to provide a weather-resistant barrier that also reduces air leakage.
This assembly can be used to thermally isolate heated or partially heated garages with slab foundations from the exterior in multifamily row houses/townhouses in IECC Climate Zones 3 and higher.
This assembly for above-grade and below-grade garage walls in any climate zone uses continuous rigid insulation along the interior of the wall.
This assembly for above-grade or below-grade garage walls in any climate zone uses a hybrid of continuous rigid insulation and cavity insulation on the interior side of the wall.
This attic is insulated to R-64 with a hybrid application of 11 inches of open-cell spray foam (R-4.45/in) plus 2 inches of closed-cell spray foam (R-7.4/in) that completely fills the roof rafter cavities and encases the rafters.
This attic was insulated with 5 inches of closed-cell spray foam on the underside of the roof deck plus 6.5 inches of blown fiberglass covered with sheetrock as a firebreak for a total R-58 roof assembly insulation value.
This basement is insulated on the exterior with rigid foam over dampproofing, with granular backfill and footing drains to facilitate drainage away from the foundation, a termite shield to protect from pests, and cellular PVC to protect the rigid foam.
This bath exhaust fan ventilation control can be set by the HVAC technician for continuous operation, delayed shut off, or a set amount of minutes each hour
This bathroom is handicapped accessible with a zero-entry shower and roll-up sinks.
This breakaway wall beneath an elevated home in a coastal flood zone is made of wood attic.
This breakaway wall design made of decay resistant lumber is compliant with the National Flood Insurance Program.
This breakaway wall panel was prevented from breaking away cleanly by utility penetrations.
This builder applied an air-sealing layer of spray foam along the underside of the roof deck and the inside of the walls before filling the wall cavities with blown cellulose.
This builder employs good water runoff managementpractices to control sediment during construction and to ensure that stormwater drains away from the house after construction.
This builder in central Washington state chose durable low-maintenance exterior finishes like metal roofing, and hydrolyzed lime and metal siding.
This builder installed a PV panel awning over his multifamily project in San Francisco.
This builder installs spray foam in exterior wall cavities where tubs and showers will be installed to air seal and insulate the exterior wall.
This building foundation has a drainage layer located on the exterior of the waterproofing membrane.
This building has a south facing Trombe wall to take advantage of passive solar heating.
This Central Fan Integrated Supply (CFIS) duct is undersized and kinked, limiting required airflow This Central Fan Integrated Supply (CFIS) duct is undersized and kinked, limiting required airflow
This central heat pump water heating system with a hot water circulation loop that returns to the primary storage tank relies on a single pass heat pump to provide both primary DHW heating and hot water circulation temperature maintenance
This central heat pump water heating system with a hot water circulation loop that returns to the primary storage tank relies on a multi pass heat pump to provide both primary DHW heating and hot water circulation temperature maintenance
This central ventilation system uses an energy recovery ventilator, pre-conditioning unit, and elevator shaft exhaust fan to supply air to dwelling units and corridors and to exhaust air from units and the elevator shaft in a multifamily building
This chimney was not adequately attached to the structure and fell away during an earthquake
This climate zone map is used by the Attachments Energy Rating Council to provide guidance on whether to focus on their cool climate or warm climate ratings when selecting window attachments for a given location.
This close-up of an exterior wall retrofit of a masonry brick home shows the fluid-applied water and air control layer (white), 2x4 furring strips and two layers of rigid foam insulation (pink), then 1x4 furring which provides a ventilation gap
This coastal home was built on a flood-resistant pier foundation using hurricane- and moisture-resistant expanded polystyrene and steel wall panels and hurricane strapping.
This cold-climate heat pump can meet >90% of this home’s heating needs, even in Cordova, Alaska.
This cold-climate heat pump provides heat at 77% capacity at 5°F, and 57% of capacity at -5 °F.
This cold-climate heat pump provides heating and cooling for a home in Cordova, Alaska.
This community of production homes in central New York state was built with insulated concrete forms (ICFs), which provide a highly insulated, airtight structure that is fire-, pest-, wind-, and earthquake-resistant.
This concrete block foundation cracked due to lack of steel rebar reinforcement.
This damper located at the top of a stairwell in a multistory building is automatically kept closed to reduce energy loss; it automatically opens during a smoke event.
This depiction of a saddle installed window heat pump does not obstruct window use and provides fairly quiet 120 Volt operation
This detailed decision tree can help homeowners and contractors make decisions about re-siding a home and upgrading windows
This diagram provides a more realistic view of how a typical direct evaporative cooler operates
This digital manometer contains a pressure transducer used to determine pressure differences or flow rate for measuring air leakage in ducts; it is showing 72.92 cfm of leakage at 25 Pascals of depressurization of the ducts.
This DOE Zero Energy Ready Certified home in Connecticut combines traditional design details with high-performance energy efficiency to save more than $2,000 per year in energy costs compared to a minimum-code home.
This DOE Zero Energy Ready certified home in San Marcos, California has a high-performance building envelope and HVAC equipment plus solar electric panels to meet all of the home’s electric needs over the course of the year.
This double French drain provides drainage for a significant volume of storm water.
This drawing shows key head details for a window installation using a fluid-applied flashing on a wall with a fluid-applied water and air control layer
This drawing shows key head details for a window installation using a fluid-applied flashing on a wall with a mechanically attached water and air control layer
This drawing shows key head details for a window installation using a fluid-applied flashing on a wall with a mechanically attached water and air control layer and continuous insulation
This drawing shows key head details for a window installation using a self-adhered membrane tape flashing on a wall with a mechanically attached water and air control layer
This drawing shows key head details for an “outie” window installation using a fluid-applied flashing on a wall with a fluid-applied water and air control layer and continuous insulation
This drawing shows key jamb details for a window installation using a fluid-applied flashing on a wall with a fluid-applied water and air control layer
This drawing shows key jamb details for a window installation using a fluid-applied flashing on a wall with a mechanically attached water and air control layer
This drawing shows key jamb details for a window installation using a fluid-applied flashing on a wall with a mechanically attached water and air control layer and continuous insulation
This drawing shows key jamb details for a window installation using a self-adhered membrane tape flashing on a wall with a mechanically attached water and air control layer
This drawing shows key jamb details for an “outie” window installation using a fluid-applied flashing on a wall with a fluid-applied water and air control layer and continuous insulation
This drawing shows key sill details for a window installation using a fluid-applied flashing on a wall with a fluid-applied water and air control layer
This drawing shows key sill details for a window installation using a fluid-applied flashing on a wall with a mechanically attached water and air control layer
This drawing shows key sill details for a window installation using a fluid-applied flashing on a wall with a mechanically attached water and air control layer and continuous insulation
This drawing shows key sill details for a window installation using a self-adhered membrane tape flashing on a wall with a mechanically attached water and air control layer
This drawing shows key sill details for an “outie” window installation using a fluid-applied flashing on a wall with a fluid-applied water and air control layer and continuous insulation
This dropped soffit runs the length of the house providing a convenient place to locate one trunk duct with several very short side ducts that supply heat and cooling to most rooms of the house.
This dry hydrant was installed by a homeowner living in a rural location to provide firefighters with easy access to this natural water source located on their property.
This ducted mini-split heat pump was installed in the unvented, conditioned attic and ducted with short duct runs to several nearby rooms.
This ducted, wall-mounted range hood exhaust fan replaced a recirculating fan that did not adequately remove kitchen contaminants.
This ductless wall-hung indoor unit has supplemental air filters (outlined in red), which only filter a portion of the airflow; most of the air bypasses the supplementary filters and only passes through the standard mesh filters.
This enclosed foundation has been undermined by erosion and scouring from coastal floodwaters.
This energy recovery ventilator (ERV) provides balanced ventilation to a dwelling unit in a multifamily building
This experimental earth tube is 220 ft long, 8 inches in diameter, and is buried 10 feet deep
This experimental radiative/evaporative hybrid cooling system uses water to reject heat at night through radiation and evaporation
This exterior insulated slab-on-grade monolithic grade beam foundation is protected from pests by termite shield at the sill plate, borate-treated framing, flashing at end of wall insulation, brick veneer over slab-edge insulation, and rock ground cover.
This exterior wall retrofit permits drying to the exterior of a sill plate installed on an untreated flat foundation wall
This exterior wall retrofit permits drying to the exterior of a sill plate installed on an untreated irregular foundation wall
This farmhouse was retrofit by removing the existing siding and adding taped insulated sheathing and battens before installing new siding
This fastener schedule for metal panel siding shows denser spacing for the end panels to resist stronger wind pressures. Some manufacturers specify that panels be installed with the prevailing wind - in this example wind direction is right to left.
This FEMA flyer recommends using the stairs in case of fire; automated smoke control systems are often designed to minimize smoke in the egress path during a fire or smoke emergency.
This fiberglass batt insulation has a kraft paper facing that is correctly stapled to the face rather than the sides of the wall studs to minimize compression.
This finished retrofit installation of radiant barrier in attic shows the air spaces at the soffit and ridge to promote attic ventilation
This flood-resistant exterior wall with brick or fiber-cement siding will limit moisture damage in exterior walls.
This flood-resistant masonry wall design with metal framing and rigid foam insulation will limit moisture damage in exterior walls.
This floor assembly above a vented crawlspace controls vapor and heat transmission by using foil-faced isocyanurate rigid foam insulation installed underneath the floor joists and fiberglass insulation in the floor joist cavities
This foundation/floor/SIP wall detail shows recommended support of SIP wall panel at the sill plate
This fuel tank sits at grade but is anchored through its concrete base to the ground beneath with helical earth anchors
This fully packaged/skid-mounted central heat pump water heating system was shipped to the building on a truck and craned into location
This fully specified central heat pump water heating system has four individual outdoor heat pump units plumbed in parallel to indoor storage tanks
This garage door was blown from its track by positive wind pressure and adhesive-set roof tiles were pulled up but the windows were protected by roll-up shutters from the 140 to 160 mph hurricane winds.
This gasoline tank collapsed due to pressure from flood waters during Hurricane Katrina, 2005, Biloxi, MS.
This gasoline tank was lifted out of the ground by the buoyant forces of flood waters in the Iowa flood of 2008.
This Habitat for Humanity builder ordered roof trusses with a 2-foot by 2-foot notch next to the center post then lined the cutout with rigid foam to form an insulated central duct chase to bring the heating and cooling ducts within the conditioned space.
This heat pump water heater has been fitted with ducts to exhaust its waste cooling into the occupied living area
This Heat Pump Water Heater has Pipe insulation installed on the hot water line (on left) and on the cold water line (on right)
This heat pump water heater is centrally located in a laundry room so that all hot water uses are less than 15 feet from the tank.
This Heat Pump Water Heater is Sitting on an Insulation Pad to Reduces Heat Losses
This heated garage plenum is insulated along the bottom and sides, and the insulation is fully aligned with an air barrier. The insulation at the bottom of the plenum space meets IECC insulation requirements.
This heated garage plenum space is insulated along its top, bottom and sides, and the insulation at the top of the plenum meets IECC requirements. The insulation along the top and sides is fully aligned with an air barrier.
This high-thermal-mass home uses concrete construction for disaster resistance as well as to naturally regulate temperatures inside the house
This highly efficient 1,290-ft2 home by Habitat for Humanity of South Sarasota County, Florida, is built to the requirements of the U.S. Department of Energy (DOE) Zero Energy Ready Home program and has low utility bills of about $72 per month.
This home bears a DOE Zero Energy Ready Home label on its front window next to the ENERGY STAR window label.
This home constructed in a V Zone in Bolivar Peninsula, Texas, had the bottom beam of the lowest floor at the BFE (dashed line) but the estimated wave crest during Hurricane Ike was 3 to 4 feet higher (solid line).
This home has a cost-saving shallow frost-protected foundation that uses rigid foam laid vertically at the base of the 16-inch-deep footers to protect the foundation from frost damage.
This home has defensible space around it, with a vegetation-free zone that helped the house survive a surrounding wildfire.
This home has heat loss through the roof, leading to ice dam formation and structural issues during winter months.
This home has hurricane straps at every roof truss to attach the roof to the exterior wall top plate for increased resistance to wind uplift (Source: David Weekly Homes).
This home is covered with coated sheathing. Wall portions that will be covered with stone have a dimple plastic moisture barrier and metal lathe that is being covered with plaster.
This home is equipped with an ultra-efficient (COP 5.7) ground source heat pump, which also provides domestic hot water that is stored in a tank.
This home is equipped with two electric vehicle chargers conveniently located in the garage.
This home is framed with post-and-beam construction and 7-inch wall cavities that will be filled with blown-in fiberglass insulation.
This home is heated with in-floor hydronic radiant heating tubes that were installed on top of the R-20 rigid foam under-slab insulation.
This home is piped with an insulated hot water recirculation loop that speeds hot water to each fixture while helping to reduce water waste.
This home on a mountain top in San Ramon, California, has four 10,000-gallon stormwater/greywater cisterns (two are visible at top left) for fire suppression as well as five 10,000-gallon rainwater storage tanks for indoor potable water.
This home survived the Laguna Beach fire of October 1993, which claimed more than 400 neighboring homes, thanks to a fire-resistant tile roof, stucco exterior, stucco-covered boxed eaves and under-decks, double-pane windows and selective landscaping
This home uses light-colored standard paints and finishes on siding and roofing materials to reduce cooling loads without adding material cost.
This home was designed with continuous roof vents and few roof penetrations, allowing more room for the solar shingles that integrate with the asphalt shingles installed to meet IBHS Fortified Roof criteria for increased resistance to high winds and rain
This home was elevated above the Design Flood Elevation and the pre-existing first story became the second story.
This home was hit by wind-borne debris including asphalt shingles blown off neighboring homes, in 140 to 150 mph hurricane winds.
This home was incorrectly sited and supported too near a slope consisting of unstable soils.
This home’s 2x6 advanced framed walls are insulated and air sealed with 3 inches of closed-cell spray foam.
This home’s balanced fresh air system includes a filtered fresh air intake that is wired to the central HVAC system with timer controls while exhaust fans in the kitchen, bathrooms, and laundry room pull stale and moist air from the home.
This home’s domestic hot water is provided by three systems: solar water heating panels, a heat pump water heater, and an air-to-water heat pump, which also provides hot water to a fan coil.
This home’s double-wall construction provides a 9-inch wall cavity for insulation.
This home’s double-wall structure consists of two 2x4 walls set two inches apart, then sheathed on the exterior and netted on the interior to create a 9.5-inch wall cavity that is filled with blown fiberglass insulation.
This home’s exterior walls consist of two 2x4 walls; the R-49 double wall cavity is filled with 2 inches of closed-cell spray foam plus dense-packed cellulose.
This home’s exterior walls include Larsen trusses, 9-inch I-joists attached through exterior sheathing to wall studs creating a 9-inch wall cavity that was filled with blown insulation and forms extra deep windowsills.
This home’s south-facing roof provides adequate space for both a solar electric system and solar thermal hot water system.
This home’s ultra-efficient ground-source heat pump provides hot water for space heating as well as domestic hot water for the 50-gallon storage tank.
This hot climate zone home uses high quality batt insulation between studs to insulate this connecting garage wall.
This hot climate zone home uses high quality batt insulation to insulate truss-joist headers.
This house design in the Hot-Humid climate uses a slab foundation, masonry walls, and an Exterior Insulation Finish System (EIFS) cladding.
This house is being built with advanced framing techniques including 2x6 24-inch on-center wall framing
This house is sited so the existing trees will shade the west-facing walls to minimize summertime heat gain
This house survived a wildfire due in part to fire-resistant walls and roof while surrounding houses were destroyed (Photo from Decra Roofing Systems, Used With Permission).
This house was designed with half of the basement above grade, allowing 36-inch-tall windows for egress and daylight on both sides of the house.
This house with an insulated slab is protected from pests with a termite shield at the sill plate, borate-treated framing, insect screen covering bottom of furring air gap, and brick veneer over slab-edge insulation
This house with interior insulated crawlspace is protected from pests with termite shield at sill plate, borate-treated framing, flashing at end of wall insulation, and a termite inspection gap at the top of the rigid foam
This Houston home’s unique tri-generation system combines cooling, heating, dehumidifying, hot water, and power production and storage.
This HRV, installed in a conditioned attic, provides balanced ventilation to the whole home
This infrared image shows little heat gain from north-facing double-pane windows with blinds, but significant heat output from computer monitors
This IR camera image of the ceiling shows pink and blue spots that indicate where insulation is missing in the attic.
This IR camera image reveals cold spots, likely due to air leakage at the sill plate.
This is the compact outside unit for an ultra-efficient air-to-water heat pump (COP 4.1) that provides space heating and domestic hot water.
This Kalamazoo Habitat for Humanity affiliate installs one layer of foam exterior of the studs and a second layer in between the staggered studs which are set only 2 inches apart to simplify the installation of additional fiberglass batt insulation.
This kneewall has no top plate and the resulting gap provides a wide-open pathway for air and vapor to travel between the living space and the attic
This larger, less efficient refrigerator shows a listed amperage of 6.5 A, which indicates that it draws 780 watts (6.5 A x 120 V)
This left-to-right sequence shows the method of wall extension to flood-proof a masonry house on a slab foundation. Here the new, raised floor is wood-framed over a wet-floodproofed crawlspace, but using fill to create a new raised slab is also an option.
This manometer is set up to show whole house air leakage with reference to the outside during a blower door test; the reading is showing 1,434 cfm of leakage when the home is depressurized to about 50 Pascals.
This manual dimmer switch controls the lighting output of multiple fixtures to save energy.
This map shows an annual average U.S. solar resource in kilowatt hours per day of solar energy available per square meter.
This map shows average annual precipitation across the United States, as of 2023.
This mechanical room contains both the storage tanks (right) and heat pumps (left) of a central heat pump water heating system
This metal shutter has top and bottom tracks that are permanently anchored to the wall (FEMA 577).
This MSHP operates with 120 volts power, has an EER of 18 Btu/Wh, uses about 800 W at full output, and operates remotely with a smart home control system
This multi-split heat pump system incorporates several indoor units connected to just one outdoor unit; the indoor units include a wall-mounted unit, floor-mounted, ceiling cassette, and mini-air handler.
This multistory stairwell has an automatic damper that is integrated with the engineered smoke control system.
This new filter is inserted into furnace filter slot on the return side of the furnace with the arrow on the side of the filter frame pointing in the direction of airflow, which is toward the furnace.
This night ventilation cooling system is timer-controlled and ducted to the home's HVAC ducts to bring in filtered fresh air at night.
This outdoor air intake grille provides a safe and accessible location for measuring whole-house ventilation air flow
This overhang for a south-facing window provides full shade in the summer and full sun in the winter, optimizing savings in both cooling and heating energy (results shown for 2pm in both summer and winter, 36N latitude).
This packaged central heat pump water heating system has the heat pumps on the exterior of the blue enclosure, and the storage tanks, temperature maintenance equipment, mixing valve, and control modules on the inside
This plan view shows compartmentalization of one floor of a multistory multifamily building; red lines are air barriers around vertical shafts and common areas; grey lines are air barriers between units; vestibules isolate elevators from corridors
This plastic mesh material creates an air space behind the siding and provides a route for water to run out of the wall in case of leaks.
This plot shows a heat pump’s minimum and maximum cooling capacities overlaid with a home’s cooling load line, allowing a designer to assess how well-suited the equipment is for the specific home.
This plot shows a heat pump’s minimum and maximum heating capacities overlaid with a home’s heating load line as well as the annual heating load hours for the home, allowing a designer to assess how well-suited the equipment is for the specific home.
