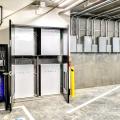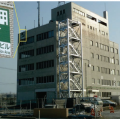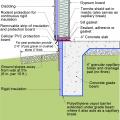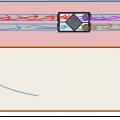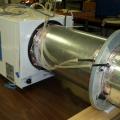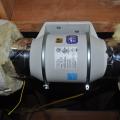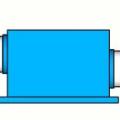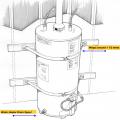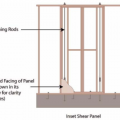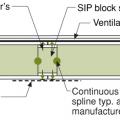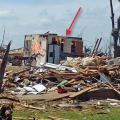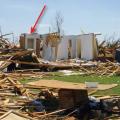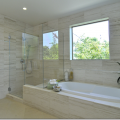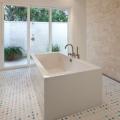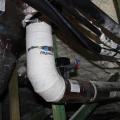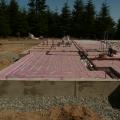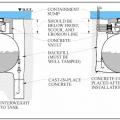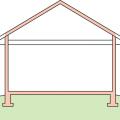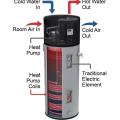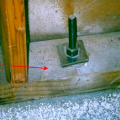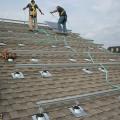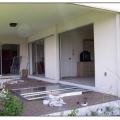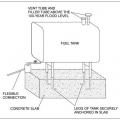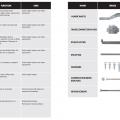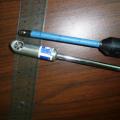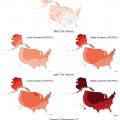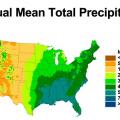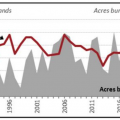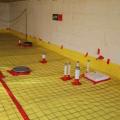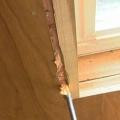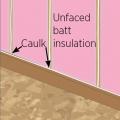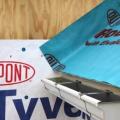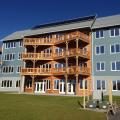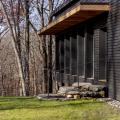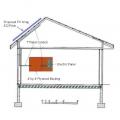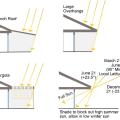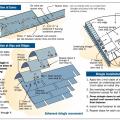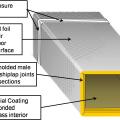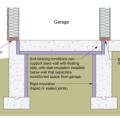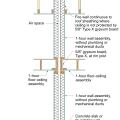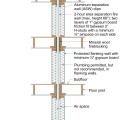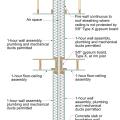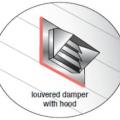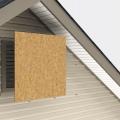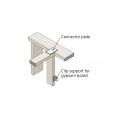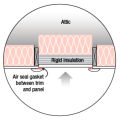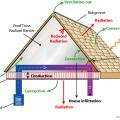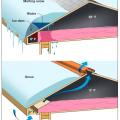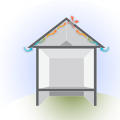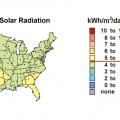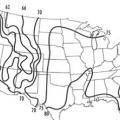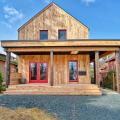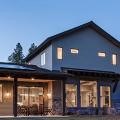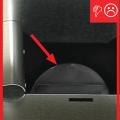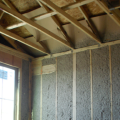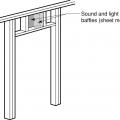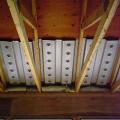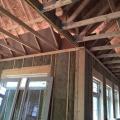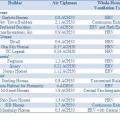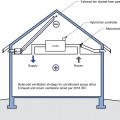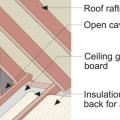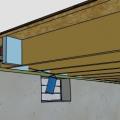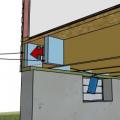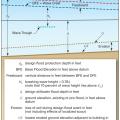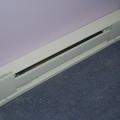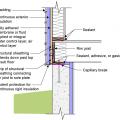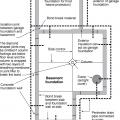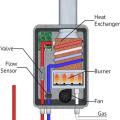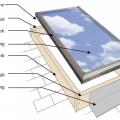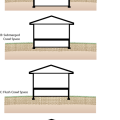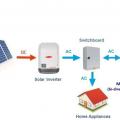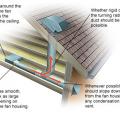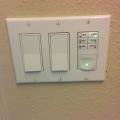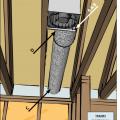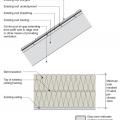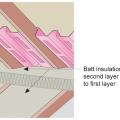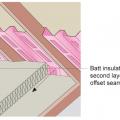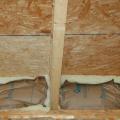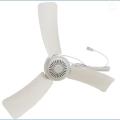Showing results 501 - 600 of 4973
An extensive battery storage system saves solar-generated power in this 4-unit multifamily building for use during evening peak hours.
An exterior metal staircase was added to this concrete building for roof access and refuge during tsunamis in Kesennuma, Japan
An exterior wall braced using the let-in-bracing (LIB) method with no exterior sheathing
An externally insulated slab-on-grade is pest-protected by a metal termite shield under sill plate, metal-flashing-wrapped foam under siding, a removable inspection strip of PVC-covered foam, and 2 feet of gravel next to the foundation.
An in-line airflow station installed in rigid duct provides a location to measure ventilation airflow
An in-line exhaust fan supplements the ability to exhaust moisture-laden air and lint from a dryer
An independent ducted dehumidifier draws air from and supplies air to the living space using its own ducts, not ducts that are connected to the HVAC system
An indoor water heater should be secured to the wall’s studs to prevent it from moving or tipping over in the event of an earthquake
An infrared camera can show heat transfer and air leaks not visible to the naked eye.
An innovative U-shaped heat pump offers SEER 15 efficiency and operation with smart phones
An Inset Shear Panel constructed with 2x4 dimensional lumber installed into a 2x6 stud bay
An installer fills these wall cavities with spray foam insulation, which will be trimmed flush with the stud faces after it dries and hardens.
An insulated spline is another option for avoiding thermal bridging at SIP panel seams
An interior bathroom left partially intact after an EF4 tornado in Tuscaloosa, AL, 2011
An interior closet left partially intact after an EF4 tornado in Tuscaloosa, AL, 2011
An interior shade that closes from the bottom up can work in conjunction with an exterior overhang to block lower-angle sunlight while still allowing view through the upper portion of the window that is shaded by the overhang.
An IR camera image shows gaps around HVAC flue pipes allow conditioned air to leak through blown fiberglass into the attic
An NFRC glazing system energy performance label will report U-factor, solar heat gain coefficient, visible transmittance, and air leakage; if the window is ENERGY certified, the ENERGY STAR label will be located next to the NFRC label
An on-demand hot water pump speeds water delivery to the low-flow plumbing fixtures for significant water and energy savings.
An outdoor shower off the master bathroom keeps heat and humidity outside for this hot-humid climate home.
An outside air duct brings in fresh air that is filtered and distributed to the home through the heat pump’s air handler and ducts. The system is electronically controlled in conjunction with the home’s exhaust fans for balanced ventilation.
An ultra-efficient layer of R-20 rigid foam foundation insulation covers the ground underneath the vapor barrier and radiant floor loops, which will circulate water heated by an ultra-efficient geo heat pump.
An underground fuel tank is anchored onto poured-in-place concrete counterweights.
An uninsulated (or existing insulated) basement slab is retrofitted to reduce moisture transmission by sealing with epoxy paint.
An unvented cathedralized attic has the air, thermal, and vapor control layers at the roof line
Anchor bolts should be at least 1/2-inch diameter and should be embedded at least 7 inches into the foundation, spaced not more than 6 feet apart, and between 3.5 and 12 inches from each end of the sill plates.
Anchorage failure in sliding glass doors due to negative pressures from hurricane force winds.
Anchoring a fuel tank to a concrete slab is recommended to avoid displacement if flooding occurs.
Anchoring hardware is used to tie down equipment and components of the home to resist high winds and hurricanes.
Anemometers, including the vane style (lower) and hotwire style (upper) are used to measure air velocity to calculate airflow
Angle support framing is added to brace a long gable overhang constructed using the ladder framing method.
Annual average temperatures have increased across North America when comparing the present day to the first half of the last century, and are projected to increase for mid-century and end-of-century relative to the near-present
Annual Wildfires and Acres Burned, including Wildland Fires on Federal and Nonfederal lands (1991-2020)
Anode bars can protect boiler steel without the bad effects of chemical water treatment
Any holes through the vapor barrier installed over the basement floor slab are thoroughly sealed as part of the foundation water barrier system.
Apply self-adhesive flashing over top edge of the wall flashing, diverter, and housewrap
AquaZephyr, LLC built this multifamily home in the cold climate in Ithaca, NY, and certified it to DOE Zero Energy Ready Home specifications in 2016.
Architectural awnings offer year-round weather protection and keep overhead summer sun off windows while allowing lower winter sun to provide beneficial warmth.
Architectural shading can include large eaves, a porch roof, a well-designed pergola, or other building elements
Assembly can be used in IECC CZ 3 and above to thermally isolate garages in multifamily row houses with slab foundations. For unheated garages, it is unnecessary to insulate wall between garage and exterior of slab or slab underneath garage.
Assembly details for a 1-hour separation wall between dwelling units in multifamily row houses
Assembly details for a 2-hour separation wall between dwelling units in multifamily row
Assembly details for a double-1-hour separation wall between dwelling units in multifamily row houses
At the outlet of the dryer exhaust duct, install a hooded vent with a louvered damper
Attach a strong permanent cover to gable end vents before a severe storm strikes to prevent moisture intrusion.
Attach the interior 2x4 wall to the exterior wall top plate with a flat metal connector plate
Attic ventilation can reduce the likelihood of ice dam formation by cooling the roof deck.
Attic ventilation fans exhaust hot air from the attic while replacing it with cooler air from the outside through intake vents
Attractive landscaping can help high-performance home builders sell their homes faster.
Awnings and overhangs should have strong and continuous connections to resist wind forces that might pull them off the structure.
Awnings, overhangs, and porches shield windows and doors from sun, rain, and snow in this sunny mountain locale.
Back-draft damper still has a piece of tape that prevented it from rattling during shipping
Backflow prevention devices keep water and sewage from entering the home during a flood preventing damage and health and safety issues.
Backup generators usually run on gas, propane, or diesel-powered and typical sizes for homes generate 2,500 to 7,500 watts.
Baffles allow ventilation under roof decking while keeping wind from blowing insulation back from the edges of an attic.
Baffles are installed to protect airflow from the soffits to the ridge vents before the ceiling drywall and attic insulation are installed.
Baffles made from sheet metal are installed to minimize sound and light transmission
Baffles provide an air space over the insulation to guide ventilation air from the soffit vents up along the underside of the roof deck
Baffles will keep insulation out of the soffit vents and wind out of the insulation in this vented attic.
Balanced ventilation dominates ventilation specifications by Zero Energy Ready Home builders
Balloon-framed walls have no top plate to prevent air flow into wall cavity
Basement plan showing sump pump location and perimeter drain that empties to the sump pit
Basic components of a gas tankless water heater include a high-powered burner, fan, and heat exchanger; condensing gas water heaters also have a secondary heat exchanger and a piped air intake to the sealed combustion chamber
Basic foundation types: deep basement, submerged crawl space, flush crawl space, and slab-on-grade
Basic layout diagram of an AC-coupled solar battery system with a Grid-tied (hybrid) setup
Bathroom exhaust fans are timer-operated to encourage removal of moisture from the home.
Batt insulation is installed in two layers in perpendicular directions against the baffle to full required insulation height
Batt insulation is installed in two layers with offset seams against the baffle to full code-required insulation height
Batt insulation should be cut to fit around wiring so that insulation can completely fill the wall cavity
