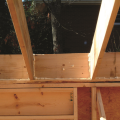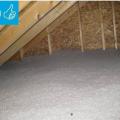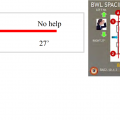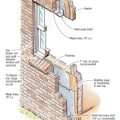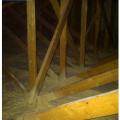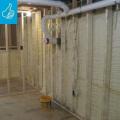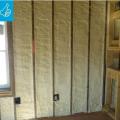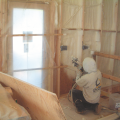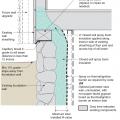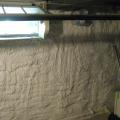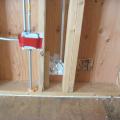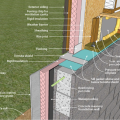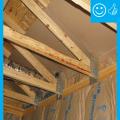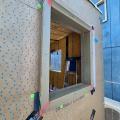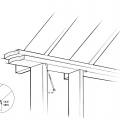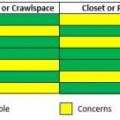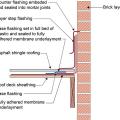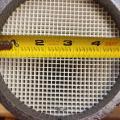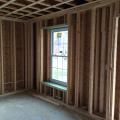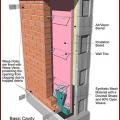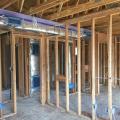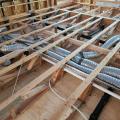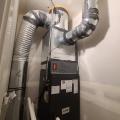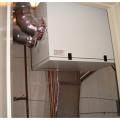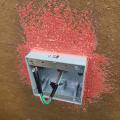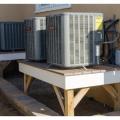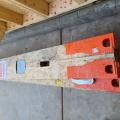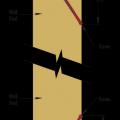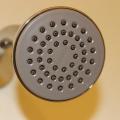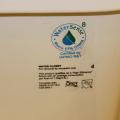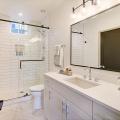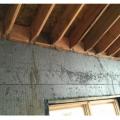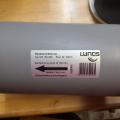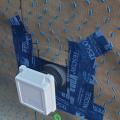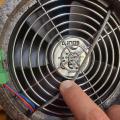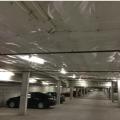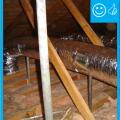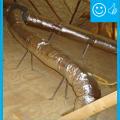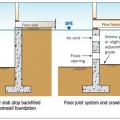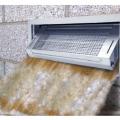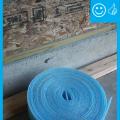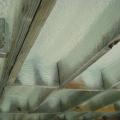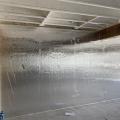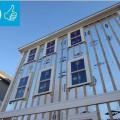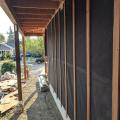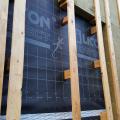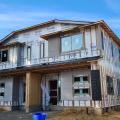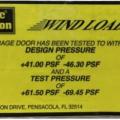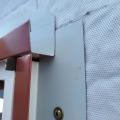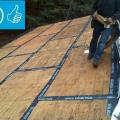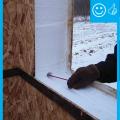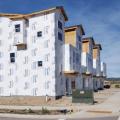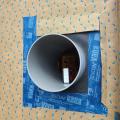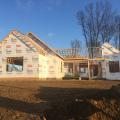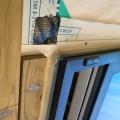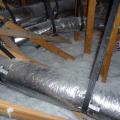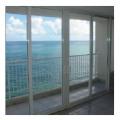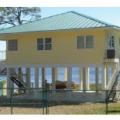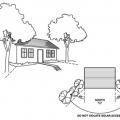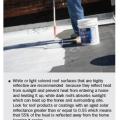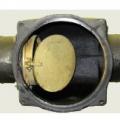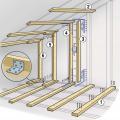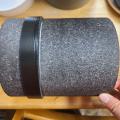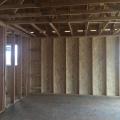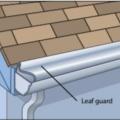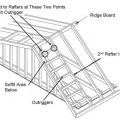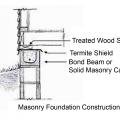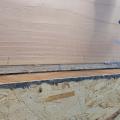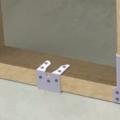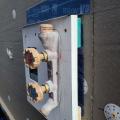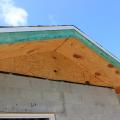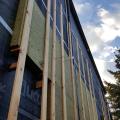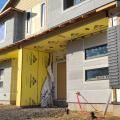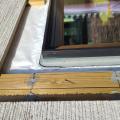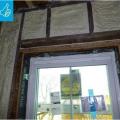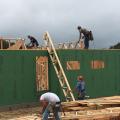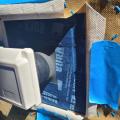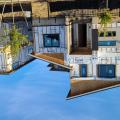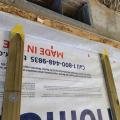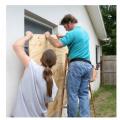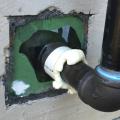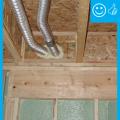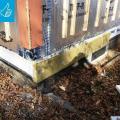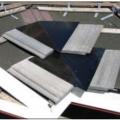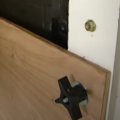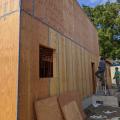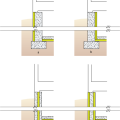Showing results 2301 - 2400 of 4973
Right - Blocking has been installed between the ceiling joists and air sealed in place with canned spray foam to stop air flow beneath the attic knee wall.
Right - Blown insulation in existing attic provides even coverage completely filling the attic space to a depth that covers the ceiling joists.
Right - Braced wall line spacing is correctly calculated for determining wall bracing in accordance with the IRC.
Right - Brick veneer is installed with a 1-inch air space behind the brick, metal flashing and weep holes above and below the windows and at the base of the wall to direct out water that gets behind the brick.
Right - Closed-cell spray foam covers the ceiling and joists to insulate and air-seal the ceiling deck.
Right - Closed-cell spray foam covers the interior of the foundation wall and wall framing is placed to the inside of the spray foam.
Right - Closed-cell spray foam insulation fills the wall cavities of the exterior walls in this home retrofit
Right - Closed-cell spray foam is installed as a skim coat to provide air tightness to an exterior wall cavity before installing batt or blown cavity insulation.
Right - Closed-cell spray foam is used to retrofit an existing rubble basement foundation wall.
Right - Closed-cell spray foam was applied to the interior of a foundation wall.
Right - Comprehensive air sealing of the walls includes caulking of the subfloor-sill plate seams and corner seams, taping of electrical boxes, and spray foaming around pipe penetrations.
Right - Concrete masonry unit (CMU) basement wall showing exterior insulation and sill detail; above-grade wall has sheathing to the inside of the rigid foam.
Right - Continuous wall sheathing and blocking has been installed to brace the raised heel trusses.
Right - Corners of window are protected with draining house wrap that laps onto the sides of the window trim, paint-on flashing at window trim corners, and self-adhered flashing to reinforce corners.
Right - Correct angle for installing an engineered structural screw to secure a rafter to a wall for hurricane resistance.
Right - Corrugated house wrap is installed over the sheathing (in this case SIPs) and overlapped and taped at all seams.
Right - Counterflashing tops a layer of step flashing which comes down above the asphalt shingle and a layer of L-shaped base flashing which comes down and extends below the shingle; the base flashing is adhered to the roof underlayment with mastic, shown
Right - Dense vines growing on a covered trellis along the west side of this home provide effective shade for the wall and windows and create a shaded, protected walkway and outdoor seating area.
Right - Dovetail-shaped plastic mesh is installed to collect mortar droppings at the base of the wall to keep weep holes from being clogged.
Right - Drywall was installed before installing the duct chase to ensure the ducts will be separated from the attic.
Right - Ducts and heat pump cabinet are properly sealed with mastic, high MERV filter is installed, and duct and refrigerant lines are air sealed at ceiling.
Right - Each individual unit in this multifamily building has its own energy recovery ventilator (ERV) to provide balanced ventilation to the dwelling
Right - Electrical box in exterior wall is completely sealed with liquid flashing.
Right - Engineered portal frames are used for wall bracing to resist wind and earthquake loads.
Right - Engineered structural screws are installed to secure a stud to a top and bottom plate for increased hurricane or seismic resistance.
Right - EPA WaterSense-rated low-flow plumbing fixtures are verified as using less water than typical plumbing fixtures.
Right - External outlet wall penetration is flashed with tape that is properly layered with house wrap.
Right - Fiberglass/mineral wool insulation thermally isolates the garage from the interior occupied space above.
Right - Flaps are cut into house wrap installed over an HRV duct then taped out of the way to install flashing; 8 of 14.
Right - Flex duct installed with adequate support and pulled taut to provide adequate air flow
Right - Flex duct installed with frequent supports, straight runs, and gradual turns to allow good air flow
Right - Flood resistant slab and crawlspace foundations elevate the floor above the design flood elevation.
Right - Foil-faced polyisocyanurate insulating rigid foam sheathing is installed below the floor framing of this house built on piers; however, the seams should be sealed with metal taped and the plumbing elevated and protected.
Right - Foil-faced polyisocyanurate insulating rigid foam sheathing is installed rather than fibrous insulation below the floor framing of this house built on piers
Right - Foil-faced polyisocyanurate rigid foam board is tightly installed and sealed against a concrete foundation wall prior to installing fibrous blanket insulation.
Right - Foil-faced polyisocyanurate rigid foam is attached to the existing exterior wall with vertical wood furring strips
Right - Furring strips create an air gap to allow penetrating moisture to drain instead of wicking into walls; they also provide a nailing surface for siding.
Right - Furring strips were installed with blocking to allow adequate room for 4 inches of mineral wool.
RIght - Furring strips, house wrap, and siding are installed in the field after assembling panelized walls.
Right - Gasket installed at marriage wall connection prior to assembling modules
Right - Here, air control is established by taping the seams of the plywood panel sheathing. The roof sheathing is also trimmed flush with the wall sheathing to allow a simple and airtight connection between the roof and wall assemblies
Right - Hole drilled to verify sealant is present - Hole will be sealed after verification
Right - House wrap is carefully installed from the top of the roof line to the foundation; seams are overlapped and taped to provide a continuous air- and weather-resistant barrier
Right - House wrap is lapped back over first layer of flashing tape, then a second layer of flashing tape is applied to the sides around the duct; 13 of 14.
Right - House wrap is overlapped “shingle” style to direct moisture down and away from the house; seams will be taped so house wrap serves as both an air and weather barrier.
Right - HVAC ducts should be well-supported with minimal bends and pinching.
Right - Impact-resistant glass protects windows from wind-borne debris and is always in place, requiring no manual deployment during a storm.
Right - In areas prone to costal flooding, elevate the bottom floor well above the design flood elevation.
Right - In cooler climates, landscape shading should focus on the east- and west-facing walls, while leaving the south side of the house clear for solar access in winter (well-sized roof overhangs could provide summer shading for the south-facing windows)
Right - In hot climates, paint flat roofs light colors to reflect solar heat gain.
Right - Install backflow prevention devices on plumbing pipes to prevent wastewater from entering the home's plumbing system.
Right - Installation steps for the L-bent strap method of bracing a gable end wall
Right - Insulating sleeve for small through-the-wall HRV unit with sealing gasket; 3 of 14.
Right - Ladder blocking allows insulation to be installed in exterior walls at interior-exterior wall intersections.
Right - Lawn clippings were placed evenly to create a layer of mulch around the garden.
Right - Leaf guards allow rainwater into the gutter but keep combustible debris out, increasing the home's resistance to wildfires.
Right - Lookout or outrigger framing for a gable overhang provides two points at each outrigger to add metal connectors to strengthen the overhang against wind uplift.
Right - Make concrete masonry unit foundations more termite resistant by using a solid masonry block or bond beam for the top course, installing a termite shield, and using a borate-treated sill plate.
Right - Manometers are placed away from the indoor side of the fan during blower door testing
Right - Mastic is being installed to air seal the wood-to-wood joints in this wall.
Right - Metal connectors provide uplift resistance at the rim joist between floors in new construction for a continuous load path.
Right - Metal connectors provide uplift resistance at the stud-to-bottom plate connection in new construction for a continuous load path.
Right - Metal drip edge flashing is installed above hose bib and top of metal flashing is taped to wall.
Right - Metal drip edge on this south Florida CMU home protects the top of the fascia and edge of the roof deck from water, wind-blown rain and embers, and insects.
Right - Mineral Wool insulation is installed on the exterior of wall with furring strips.
Right - Mold- and water-resistant fiber glass insulating sheathing is installed after panelized walls are assembled on site.
Right - Mulch covers the empty spaces in this garden, retaining moisture, moderating temperatures, and providing nutrients as it decomposes.
Right - New flashing has been installed to complete the air and water control layers at the window openings of this wall retrofit that includes insulating the wall cavities with spray foam
Right - Open-cell polyurethane spray foam to R-28 on underside of roof turns new attic into conditioned space for HVAC.
Right - Open-web floor and ceiling trusses provide space for ducts in conditioned space.
Right - Painter's tape is used to hold back house wrap while flashing layers are completed around the electric outlet.
Right - Panelized walls came to site with house wrap and furring strips pre-installed; seams will be overlapped and taped on site.
Right - Panelized walls came to site with house wrap pre-installed and ready to unfurl to cover foundation-to-sheathing seam.
Right - Panels of 7/16-inch treated plywood are inexpensive but take time to install and are difficult to install on higher windows.
Right - Peel and stick flashing and flashing tape seal a plumbing pipe that penetrates an exterior wall.
Right - Permeable rigid mineral wool insulation and appropriate water-management flashing details are integrated with new rigid foam siding to keep water away from the sill beam above the foundation wall
Right - Pieces of metal flashing are installed under each tile course along the valley centerline to prevent debris accumulation between and below concrete roof tiles.
Right - Plywood storm protection covering for windows is installed with removable threaded-rod fittings.
Right - Plywoood sheathing is taped at the seams to create a continuous air barrier that prevents air infiltration through critical junctures in the wall, such as at corners and between floors.
Right - Potential locations for basement insulation in new construction, slab insulation should always be underneath, with walls insulated (a) inside, (b) outside, (c) sandwiched inside, or (d) inside and outside of walls.
