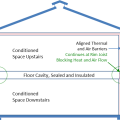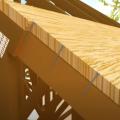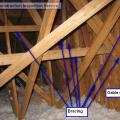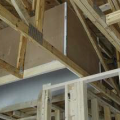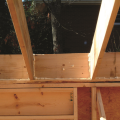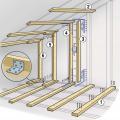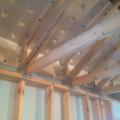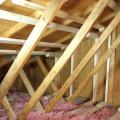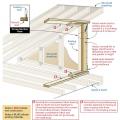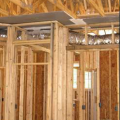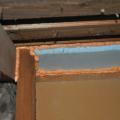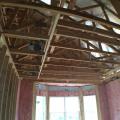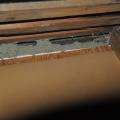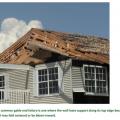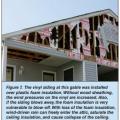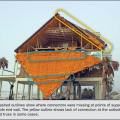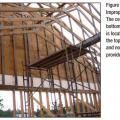Showing results 1 - 19 of 19
A floor cavity between the first and second floor can provide a conditioned space for HVAC ducts if the rim joists are insulated and air sealed, if sufficient space is available, and if open-web floor joists are used
Raised ceiling duct chase installation technique
Right - Blocking has been installed between the ceiling joists and air sealed in place with canned spray foam to stop air flow beneath the attic knee wall.
Right - Installation steps for the L-bent strap method of bracing a gable end wall
Right - Raised-heel roof trusses allow more room at the eaves for attic insulation.
Right – An existing gable wall is reinforced with horizontal braces that butt up to the gable end wall and connect back to multiple trusses; retrofit studs make full contact with the wall and the compression blocks and are connected to the horizontal brac
The drywall above the dropped ceiling duct chase extends beyond adjoining top plates for a continuous air barrier
The missing top plate in a kneewall was covered with lumber and rigid foam insulation and then sealed with spray foam
The OSB roof decking product comes with an adhered radiant foil barrier which helps to prevent heat transfer in or out of the vented attic, while R-13 unfaced fiberglass fills the advanced-framed 2x6 walls.
This kneewall has no top plate and the resulting gap provides a wide-open pathway for air and vapor to travel between the living space and the attic
Wrong – The roof sheathing was inadequately fastened and gave way causing the gable end wall to fail
Wrong – The vinyl siding at this gable was installed over plastic foam insulation
Wrong – This gable end wall failed because connectors were missing at points of support (blue circles) and the outlookers were not connected to the end truss (yellow circle)
Wrong – This house under construction is lacking wall to truss bracing and the bottom chord of the scissor trusses is several feet above the top of the end wall top plate
