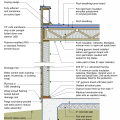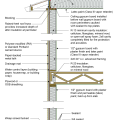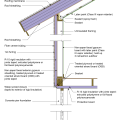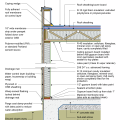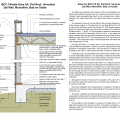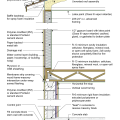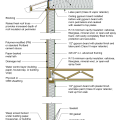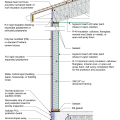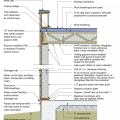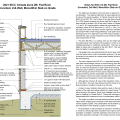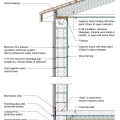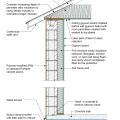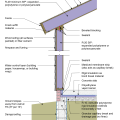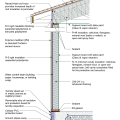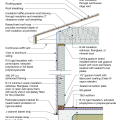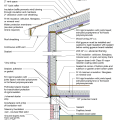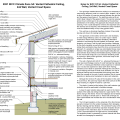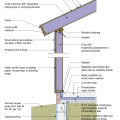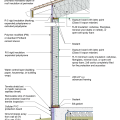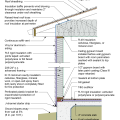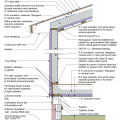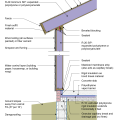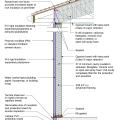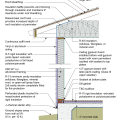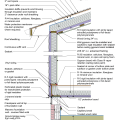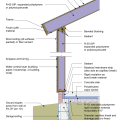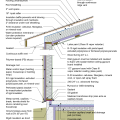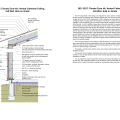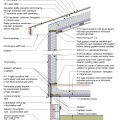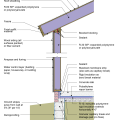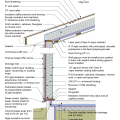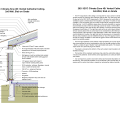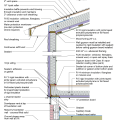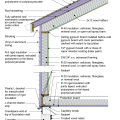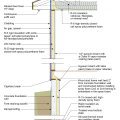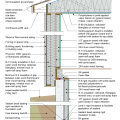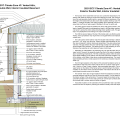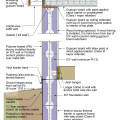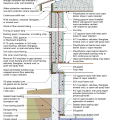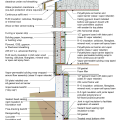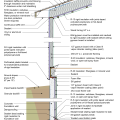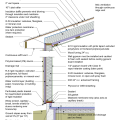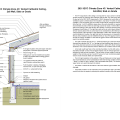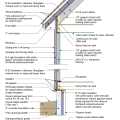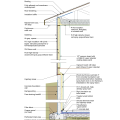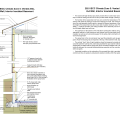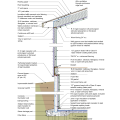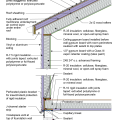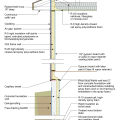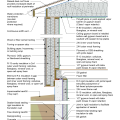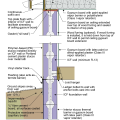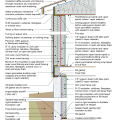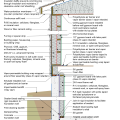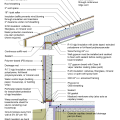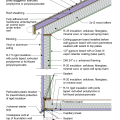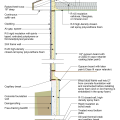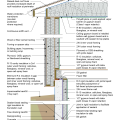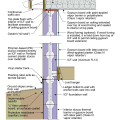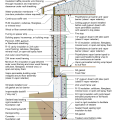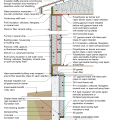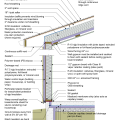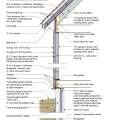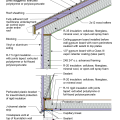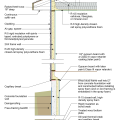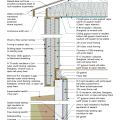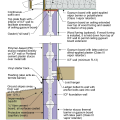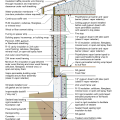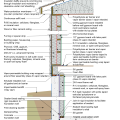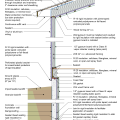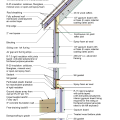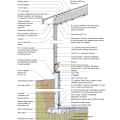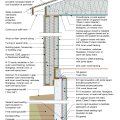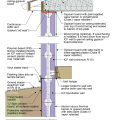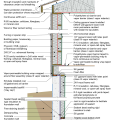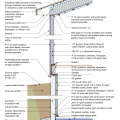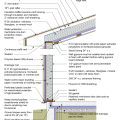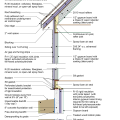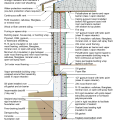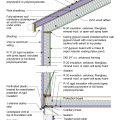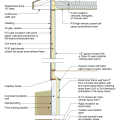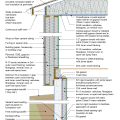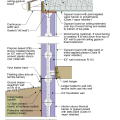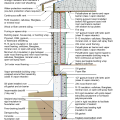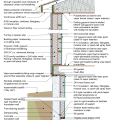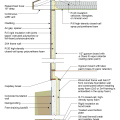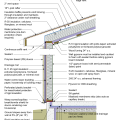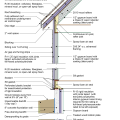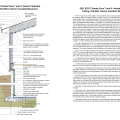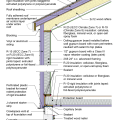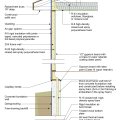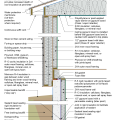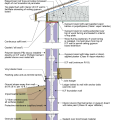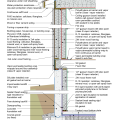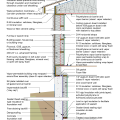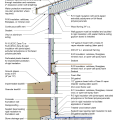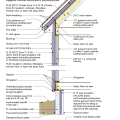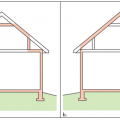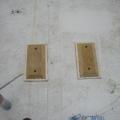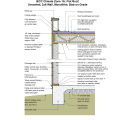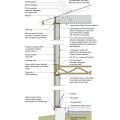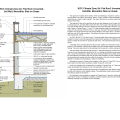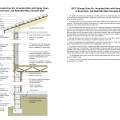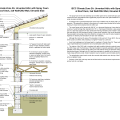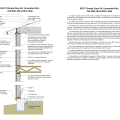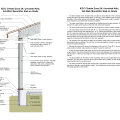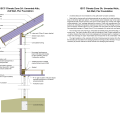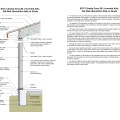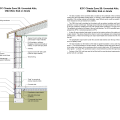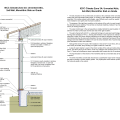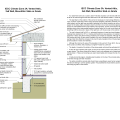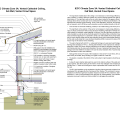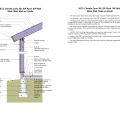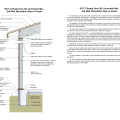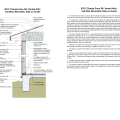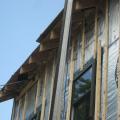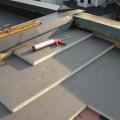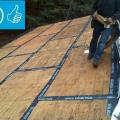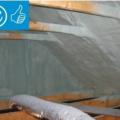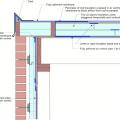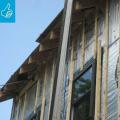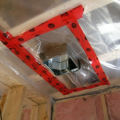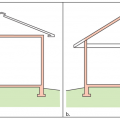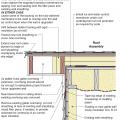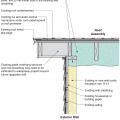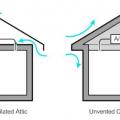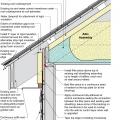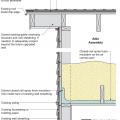Showing results 1 - 146 of 146
2021 IECC Climate Zone 1A: Flat Roof, Unvented, 2x6 Wall, Monolithic Slab on Grade
2021 IECC Climate Zone 1A: Flat Roof, Unvented, 2x6 Wall, Monolithic Slab on Grade (with notes)
2021 IECC Climate Zone 2A: Flat Roof, Unvented, 2x6 Wall, Monolithic Slab on Grade
2021 IECC Climate Zone 2A: Flat Roof, Unvented, 2x6 Wall, Monolithic Slab on Grade (with notes)
2021 IECC Climate Zone 2A: Unvented Attic with Spray Foam at Roof Deck, 2x6 Wall-CMU Wall, Elevated Slab
2021 IECC Climate Zone 2B: Flat Roof, Unvented, 2x6 Wall, Monolithic Slab on Grade
2021 IECC Climate Zone 2B: Flat Roof, Unvented, 2x6 Wall, Monolithic Slab on Grade (with notes)
2021 IECC Climate Zone 3A: Vented Cathedral Ceiling, 2x6 Wall, Vented Crawl Space
2021 IECC Climate Zone 3A: Vented Cathedral Ceiling, 2x6 Wall, Vented Crawl Space (with notes)
2021 IECC Climate Zone 3B: Vented Cathedral Ceiling, 2x6 Wall, Vented Crawl Space
2021 IECC Climate Zone 3C: Vented Cathedral Ceiling, 2x6 Wall, Vented Crawl Space
2021 IECC Climate Zone 4A: Vented Cathedral Ceiling, 2x6 Wall, Slab on Grade (with notes)
2021 IECC Climate Zone 4A: Vented Cathedral Ceiling, 2x6 Wall, Vented Crawl Space
2021 IECC Climate Zone 4B: Vented Cathedral Ceiling, 2x6 Wall, Slab on Grade (with notes)
2021 IECC Climate Zone 4B: Vented Cathedral Ceiling, 2x6 Wall, Vented Crawl Space
2021 IECC Climate Zone 4C: Vented Attic, 2x4 Wall, Interior Insulated Basement (with notes)
2021 IECC Climate Zone 4C: Vented Attic, Exterior Double Wall, Interior Insulated Basement
2021 IECC Climate Zone 4C: Vented Attic, Exterior Double Wall, Interior Insulated Basement (with notes)
2021 IECC Climate Zone 4C: Vented Attic, ICF Wall, ICF Basement Foundation (with notes)
2021 IECC Climate Zone 4C: Vented Attic, Interior Double Wall, Interior Insulated Basement
2021 IECC Climate Zone 4C: Vented Attic, Strapped 2x6, Interior Insulated Basement
2021 IECC Climate Zone 4C: Vented Cathedral Ceiling, 2x6 Wall, Interior Insulated Basement
2021 IECC Climate Zone 4C: Vented Cathedral Ceiling, 2x6 Wall, Slab on grade (with notes)
2021 IECC Climate Zone 4C: Vented Over-Roof, Unvented Cathedral Ceiling, 2x6 Wall, Interior Insulated Basement
2021 IECC Climate Zone 5: Vented Attic, 2x4 Wall, Interior Insulated Basement (with notes)
2021 IECC Climate Zone 5: Vented Cathedral Ceiling, 2x6 Wall, Interior Insulated Basement
2021 IECC Climate Zone 5A: Vented Attic, Exterior Double Wall, Interior Insulated Basement
2021 IECC Climate Zone 5A: Vented Attic, Interior Double Wall, Interior Insulated Basement
2021 IECC Climate Zone 5A: Vented Attic, Strapped 2x6, Interior Insulated Basement
2021 IECC Climate Zone 5A: Vented Cathedral Ceiling, 2x6 Wall, Interior Insulated Basement
2021 IECC Climate Zone 5A: Vented Over Roof, Unvented Cathedral Ceiling, 2x6 Wall, Interior Insulated Basement
2021 IECC Climate Zone 5B: Vented Attic, Exterior Double Wall, Interior Insulated Basement
2021 IECC Climate Zone 5B: Vented Attic, Interior Double Wall, Interior Insulated Basement
2021 IECC Climate Zone 5B: Vented Attic, Strapped 2x6, Interior Insulated Basement
2021 IECC Climate Zone 5B: Vented Cathedral Ceiling, 2x6 Wall, Interior Insulated Basement
2021 IECC Climate Zone 5B: Vented Over Roof, Unvented Cathedral Ceiling, 2x6 Wall, Interior Insulated Basement
2021 IECC Climate Zone 5C: Vented Attic, Exterior Double Wall, Interior Insulated Basement
2021 IECC Climate Zone 5C: Vented Attic, Interior Double Wall, Interior Insulated Basement
2021 IECC Climate Zone 5C: Vented Attic, Strapped 2x6, Interior Insulated Basement
2021 IECC Climate Zone 5C: Vented Cathedral Ceiling, 2x6 Wall, Interior Insulated Basement
2021 IECC Climate Zone 5C: Vented Over Roof, Unvented Cathedral Ceiling, 2x6 Wall, Interior Insulated Basement
2021 IECC Climate Zone 6: Vented Cathedral ceiling, 2x6 Wall, interior Insulated Basement
2021 IECC Climate Zone 6: Vented Cathedral ceiling, 2x6 Wall, interior Insulated Basement (with notes)
2021 IECC Climate Zone 6A: Vented Attic, Exterior Double Wall, Interior Insulated Basement
2021 IECC Climate Zone 6A: Vented Attic, Strapped 2x6, Interior Insulated Basement
2021 IECC Climate Zone 6A: Vented Cathedral Ceiling, 2x6 Wall, Interior Insulated Basement
2021 IECC Climate Zone 6A: Vented Over-Roof, Unvented Cathedral Ceiling, 2x6 Wall, Interior Insulated Basement
2021 IECC Climate Zone 6A:Vented Attic, Interior Double Wall, Interior Insulated Basement
2021 IECC Climate Zone 6B: Vented Attic, Exterior Double Wall, Interior Insulated Basement
2021 IECC Climate Zone 6B: Vented Attic, Interior Double Wall, Interior Insulated Basement
2021 IECC Climate Zone 6B: Vented Attic, Strapped 2x6, Interior Insulated Basement
2021 IECC Climate Zone 6B: Vented Cathedral Ceiling, 2x6 Wall, Interior Insulated Basement
2021 IECC Climate Zone 6B: Vented Over-Roof, Unvented Cathedral Ceiling, 2x6 Wall, Interior Insulated Basement
2021 IECC Climate Zone 7 and 8: Vented Cathedral Ceiling, 2x6 Wall, Interior Insulated Basement (with notes)
2021 IECC Climate Zones 7 and 8: Vented Attic, 2x4 Wall, Interior Insulated Basement
2021 IECC Climate Zones 7 and 8: Vented Attic, Exterior Double Wall, Interior Insulated Basement
2021 IECC Climate Zones 7 and 8: Vented Attic, ICF Wall, ICF Basement Foundation
2021 IECC Climate Zones 7 and 8: Vented Attic, Interior Double Wall, Interior Insulated Basement
2021 IECC Climate Zones 7 and 8: Vented Attic, Strapped 2x6, Interior Insulated Basement
2021 IECC Climate Zones 7 and 8: Vented Cathedral Ceiling, 2x6 Wall, Interior Insulated Basement
2021 IECC Climate Zones 7 and 8: Vented Cathedral Ceiling, 2x6 Wall, Slab on Grade
2021 IECC Climate Zones 7 and 8: Vented Over-Roof, Unvented Cathedral Ceiling, 2x6 Wall, Interior Insulated Basement
A 1- and ½-story home with a room located in the attic and the thermal boundary located at either a) the walls and ceiling of the attic room with small vented attic spaces or b) the roof line for an unvented attic
A low-sloped shed roof with the thermal boundary located at either a) the flat ceiling with a vented attic or b) the roof line for an unvented attic
Blocking installed on a flat roof for a PV system rack is sealed around the edges with sealant then will be covered with self-adhering roof membrane to prevent water leakage
IECC Climate Zone 2A: Unvented Attic with Spray Foam at Roof Deck, 2x6 Wall/CMU Wall, Elevated Slab
IECC Climate Zone 2A: Unvented Attic with Spray Foam at Roof Deck, 2x6 Wall/CMU Wall, Elevated Slab
Insulating sheathing is extended up to the roof rafters and sealed around the framing with spray foam as part of this exterior wall retrofit
Polyisocyanurate rigid foam insulation is installed in multiple layers with staggered, taped seams over the flat roof
Right - Here, air control is established by taping the seams of the plywood panel sheathing. The roof sheathing is also trimmed flush with the wall sheathing to allow a simple and airtight connection between the roof and wall assemblies
Right - Spray foam insulation has been sprayed onto the underside of the sloped roof and the gable end wall to provide a sealed, insulated attic for housing the HVAC ducts
Right – This low-slope flat roof assembly has continuity of both the air and water barriers
Right – This low-slope roof and parapet assembly has continuity of both the air and water barriers
Right-Wall-insulating sheathing is extended up to roof rafters and sealed around the framing with spray foam
The polyethylene ceiling vapor barrier is sealed to form an air barrier around the exhaust fan in this very cold climate location (≥ CZ 6).
The thermal boundary for a gable roof can be located at either a) the flat ceiling with a vented attic or b) the roof line for an unvented attic
Unvented roof assembly at eave retrofitted with rigid foam, spray foam, and a fully adhered membrane seal at the top of wall-to-roof transition
Unvented roof assembly at eave retrofitted with rigid foam, spray foam, and taped top edge of existing house wrap or building paper
Unvented roof assembly at rake retrofitted with a filler piece and taped top edge of existing house wrap or building paper to seal the top of wall-to-roof transition
Unvented roof assembly at rake retrofitted with spray foam installed along the underside of the roof deck and extended to the rake edge to insulate and air seal the attic
Vented roof assembly at eave retrofitted with rigid foam, spray foam, and fully adhered membrane to air seal the top of wall-to-roof transition
Vented roof assembly at rake retrofitted with spray foam and additional insulation installed at the attic floor and extended to the rake edge
