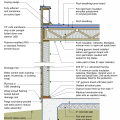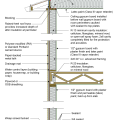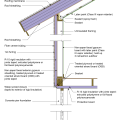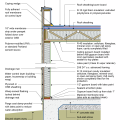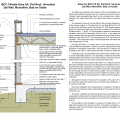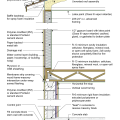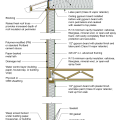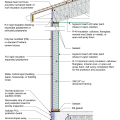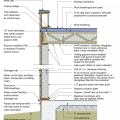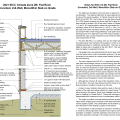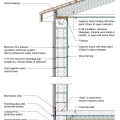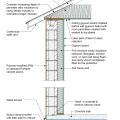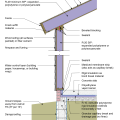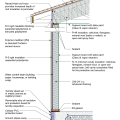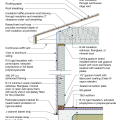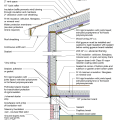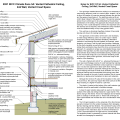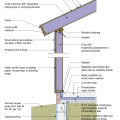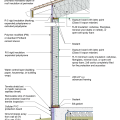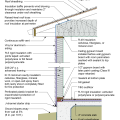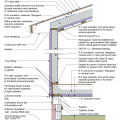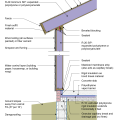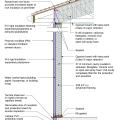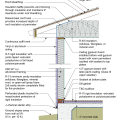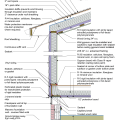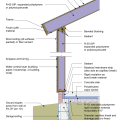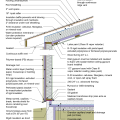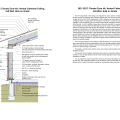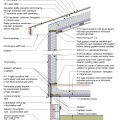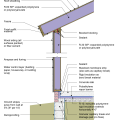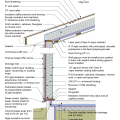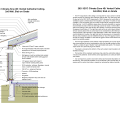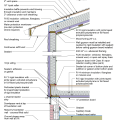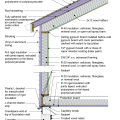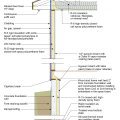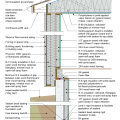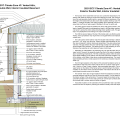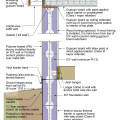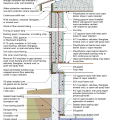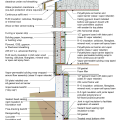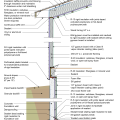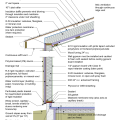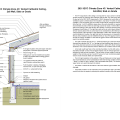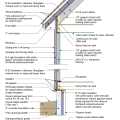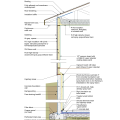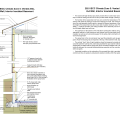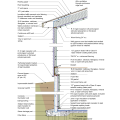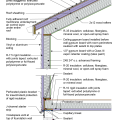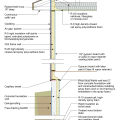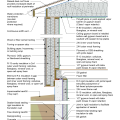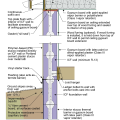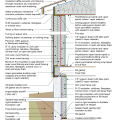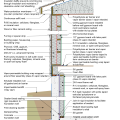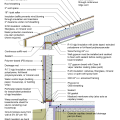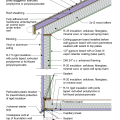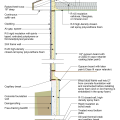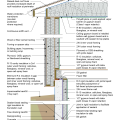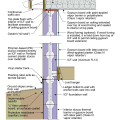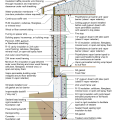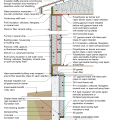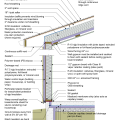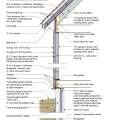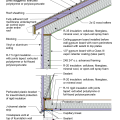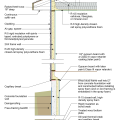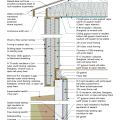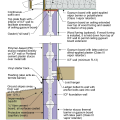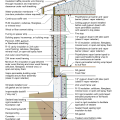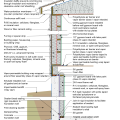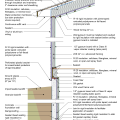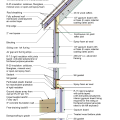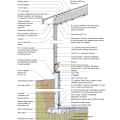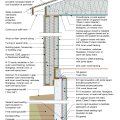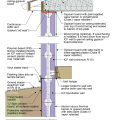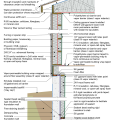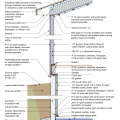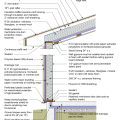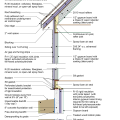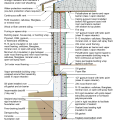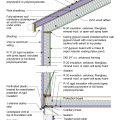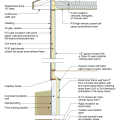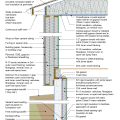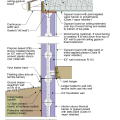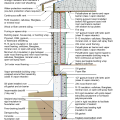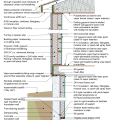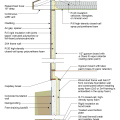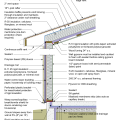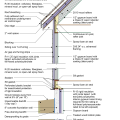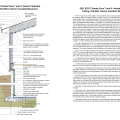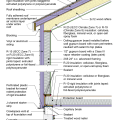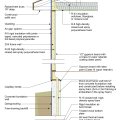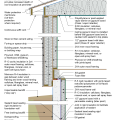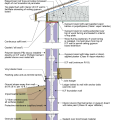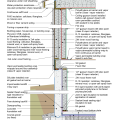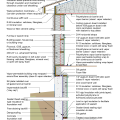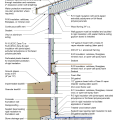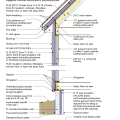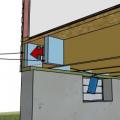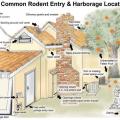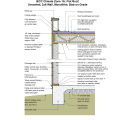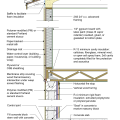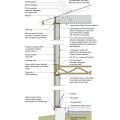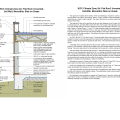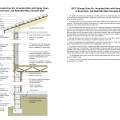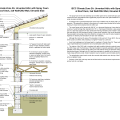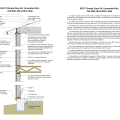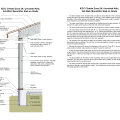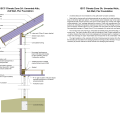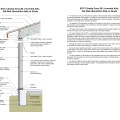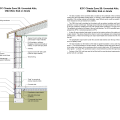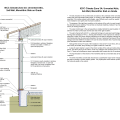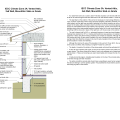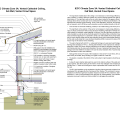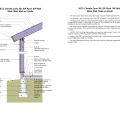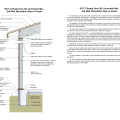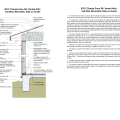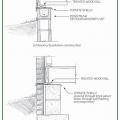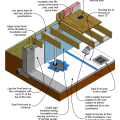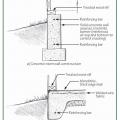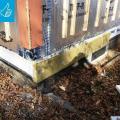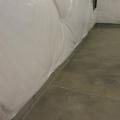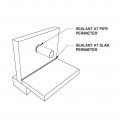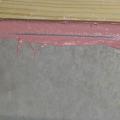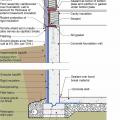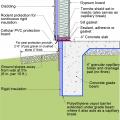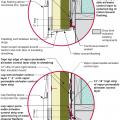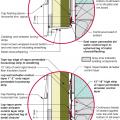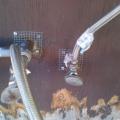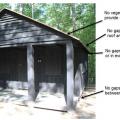Showing results 1 - 146 of 146
2021 IECC Climate Zone 1A: Flat Roof, Unvented, 2x6 Wall, Monolithic Slab on Grade
2021 IECC Climate Zone 1A: Flat Roof, Unvented, 2x6 Wall, Monolithic Slab on Grade (with notes)
2021 IECC Climate Zone 2A: Flat Roof, Unvented, 2x6 Wall, Monolithic Slab on Grade
2021 IECC Climate Zone 2A: Flat Roof, Unvented, 2x6 Wall, Monolithic Slab on Grade (with notes)
2021 IECC Climate Zone 2A: Unvented Attic with Spray Foam at Roof Deck, 2x6 Wall-CMU Wall, Elevated Slab
2021 IECC Climate Zone 2B: Flat Roof, Unvented, 2x6 Wall, Monolithic Slab on Grade
2021 IECC Climate Zone 2B: Flat Roof, Unvented, 2x6 Wall, Monolithic Slab on Grade (with notes)
2021 IECC Climate Zone 3A: Vented Cathedral Ceiling, 2x6 Wall, Vented Crawl Space
2021 IECC Climate Zone 3A: Vented Cathedral Ceiling, 2x6 Wall, Vented Crawl Space (with notes)
2021 IECC Climate Zone 3B: Vented Cathedral Ceiling, 2x6 Wall, Vented Crawl Space
2021 IECC Climate Zone 3C: Vented Cathedral Ceiling, 2x6 Wall, Vented Crawl Space
2021 IECC Climate Zone 4A: Vented Cathedral Ceiling, 2x6 Wall, Slab on Grade (with notes)
2021 IECC Climate Zone 4A: Vented Cathedral Ceiling, 2x6 Wall, Vented Crawl Space
2021 IECC Climate Zone 4B: Vented Cathedral Ceiling, 2x6 Wall, Slab on Grade (with notes)
2021 IECC Climate Zone 4B: Vented Cathedral Ceiling, 2x6 Wall, Vented Crawl Space
2021 IECC Climate Zone 4C: Vented Attic, 2x4 Wall, Interior Insulated Basement (with notes)
2021 IECC Climate Zone 4C: Vented Attic, Exterior Double Wall, Interior Insulated Basement
2021 IECC Climate Zone 4C: Vented Attic, Exterior Double Wall, Interior Insulated Basement (with notes)
2021 IECC Climate Zone 4C: Vented Attic, ICF Wall, ICF Basement Foundation (with notes)
2021 IECC Climate Zone 4C: Vented Attic, Interior Double Wall, Interior Insulated Basement
2021 IECC Climate Zone 4C: Vented Attic, Strapped 2x6, Interior Insulated Basement
2021 IECC Climate Zone 4C: Vented Cathedral Ceiling, 2x6 Wall, Interior Insulated Basement
2021 IECC Climate Zone 4C: Vented Cathedral Ceiling, 2x6 Wall, Slab on grade (with notes)
2021 IECC Climate Zone 4C: Vented Over-Roof, Unvented Cathedral Ceiling, 2x6 Wall, Interior Insulated Basement
2021 IECC Climate Zone 5: Vented Attic, 2x4 Wall, Interior Insulated Basement (with notes)
2021 IECC Climate Zone 5: Vented Cathedral Ceiling, 2x6 Wall, Interior Insulated Basement
2021 IECC Climate Zone 5A: Vented Attic, Exterior Double Wall, Interior Insulated Basement
2021 IECC Climate Zone 5A: Vented Attic, Interior Double Wall, Interior Insulated Basement
2021 IECC Climate Zone 5A: Vented Attic, Strapped 2x6, Interior Insulated Basement
2021 IECC Climate Zone 5A: Vented Cathedral Ceiling, 2x6 Wall, Interior Insulated Basement
2021 IECC Climate Zone 5A: Vented Over Roof, Unvented Cathedral Ceiling, 2x6 Wall, Interior Insulated Basement
2021 IECC Climate Zone 5B: Vented Attic, Exterior Double Wall, Interior Insulated Basement
2021 IECC Climate Zone 5B: Vented Attic, Interior Double Wall, Interior Insulated Basement
2021 IECC Climate Zone 5B: Vented Attic, Strapped 2x6, Interior Insulated Basement
2021 IECC Climate Zone 5B: Vented Cathedral Ceiling, 2x6 Wall, Interior Insulated Basement
2021 IECC Climate Zone 5B: Vented Over Roof, Unvented Cathedral Ceiling, 2x6 Wall, Interior Insulated Basement
2021 IECC Climate Zone 5C: Vented Attic, Exterior Double Wall, Interior Insulated Basement
2021 IECC Climate Zone 5C: Vented Attic, Interior Double Wall, Interior Insulated Basement
2021 IECC Climate Zone 5C: Vented Attic, Strapped 2x6, Interior Insulated Basement
2021 IECC Climate Zone 5C: Vented Cathedral Ceiling, 2x6 Wall, Interior Insulated Basement
2021 IECC Climate Zone 5C: Vented Over Roof, Unvented Cathedral Ceiling, 2x6 Wall, Interior Insulated Basement
2021 IECC Climate Zone 6: Vented Cathedral ceiling, 2x6 Wall, interior Insulated Basement
2021 IECC Climate Zone 6: Vented Cathedral ceiling, 2x6 Wall, interior Insulated Basement (with notes)
2021 IECC Climate Zone 6A: Vented Attic, Exterior Double Wall, Interior Insulated Basement
2021 IECC Climate Zone 6A: Vented Attic, Strapped 2x6, Interior Insulated Basement
2021 IECC Climate Zone 6A: Vented Cathedral Ceiling, 2x6 Wall, Interior Insulated Basement
2021 IECC Climate Zone 6A: Vented Over-Roof, Unvented Cathedral Ceiling, 2x6 Wall, Interior Insulated Basement
2021 IECC Climate Zone 6A:Vented Attic, Interior Double Wall, Interior Insulated Basement
2021 IECC Climate Zone 6B: Vented Attic, Exterior Double Wall, Interior Insulated Basement
2021 IECC Climate Zone 6B: Vented Attic, Interior Double Wall, Interior Insulated Basement
2021 IECC Climate Zone 6B: Vented Attic, Strapped 2x6, Interior Insulated Basement
2021 IECC Climate Zone 6B: Vented Cathedral Ceiling, 2x6 Wall, Interior Insulated Basement
2021 IECC Climate Zone 6B: Vented Over-Roof, Unvented Cathedral Ceiling, 2x6 Wall, Interior Insulated Basement
2021 IECC Climate Zone 7 and 8: Vented Cathedral Ceiling, 2x6 Wall, Interior Insulated Basement (with notes)
2021 IECC Climate Zones 7 and 8: Vented Attic, 2x4 Wall, Interior Insulated Basement
2021 IECC Climate Zones 7 and 8: Vented Attic, Exterior Double Wall, Interior Insulated Basement
2021 IECC Climate Zones 7 and 8: Vented Attic, ICF Wall, ICF Basement Foundation
2021 IECC Climate Zones 7 and 8: Vented Attic, Interior Double Wall, Interior Insulated Basement
2021 IECC Climate Zones 7 and 8: Vented Attic, Strapped 2x6, Interior Insulated Basement
2021 IECC Climate Zones 7 and 8: Vented Cathedral Ceiling, 2x6 Wall, Interior Insulated Basement
2021 IECC Climate Zones 7 and 8: Vented Cathedral Ceiling, 2x6 Wall, Slab on Grade
2021 IECC Climate Zones 7 and 8: Vented Over-Roof, Unvented Cathedral Ceiling, 2x6 Wall, Interior Insulated Basement
IECC Climate Zone 1A: Unvented Attic with Spray foam at Roof Deck, 2x6 Wall-CMU Wall, Elevated Slab
IECC Climate Zone 2A: Unvented Attic with Spray Foam at Roof Deck, 2x6 Wall/CMU Wall, Elevated Slab
IECC Climate Zone 2A: Unvented Attic with Spray Foam at Roof Deck, 2x6 Wall/CMU Wall, Elevated Slab
Install termite shields and use solid concrete or filled concrete block for the top of foundation walls to deter termites and other pests
Reinforce concrete slab and foundation walls to minimize future cracks that could let in pests
Right - Foil-faced polyisocyanurate insulating rigid foam sheathing is installed below the floor framing of this house built on piers; however, the seams should be sealed with metal taped and the plumbing elevated and protected.
Right - Permeable rigid mineral wool insulation and appropriate water-management flashing details are integrated with new rigid foam siding to keep water away from the sill beam above the foundation wall
Right - This opening in the foundation wall around this pipe was filled with wire mesh then sealed with spray foam to prevent rodent and insect entry
Right – Apply sealant around penetrations through foundation walls and along foundation wall seams
Right – The joint between the foundation wall and the mud sill is thoroughly sealed with a liquid-applied sealant.
Seal the crack between the sill plate and the foundation wall
This basement is insulated on the exterior with rigid foam over dampproofing, with granular backfill and footing drains to facilitate drainage away from the foundation, a termite shield to protect from pests, and cellular PVC to protect the rigid foam.
This exterior insulated slab-on-grade monolithic grade beam foundation is protected from pests by termite shield at the sill plate, borate-treated framing, flashing at end of wall insulation, brick veneer over slab-edge insulation, and rock ground cover.
This exterior wall retrofit permits drying to the exterior of a sill plate installed on an untreated flat foundation wall
This exterior wall retrofit permits drying to the exterior of a sill plate installed on an untreated irregular foundation wall
Wire hardware mesh is fastened with a staple gun and screws to the wall to prevent pests from entering the building through small holes and cracks
Wrong – This cabin has a gap between the concrete slab and the wall where rodents can enter
